浴室・バスルーム (大理石の洗面台、竹フローリング、スレートの床、グレーの壁) の写真
絞り込み:
資材コスト
並び替え:今日の人気順
写真 1〜20 枚目(全 259 枚)
1/5

他の地域にある広いカントリー風のおしゃれなマスターバスルーム (シェーカースタイル扉のキャビネット、緑のキャビネット、猫足バスタブ、洗い場付きシャワー、白いタイル、サブウェイタイル、グレーの壁、スレートの床、アンダーカウンター洗面器、大理石の洗面台、グレーの床、開き戸のシャワー、グレーの洗面カウンター、洗面台2つ、造り付け洗面台、羽目板の壁、折り上げ天井、白い天井) の写真
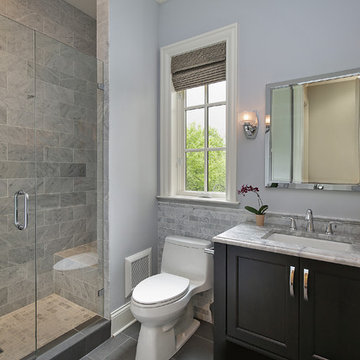
Bathroom with walk-in shower, marble finishes, and modern sconces
シカゴにあるトラディショナルスタイルのおしゃれなバスルーム (浴槽なし) (落し込みパネル扉のキャビネット、茶色いキャビネット、オープン型シャワー、グレーのタイル、大理石タイル、グレーの壁、スレートの床、オーバーカウンターシンク、大理石の洗面台、グレーの床、開き戸のシャワー、グレーの洗面カウンター) の写真
シカゴにあるトラディショナルスタイルのおしゃれなバスルーム (浴槽なし) (落し込みパネル扉のキャビネット、茶色いキャビネット、オープン型シャワー、グレーのタイル、大理石タイル、グレーの壁、スレートの床、オーバーカウンターシンク、大理石の洗面台、グレーの床、開き戸のシャワー、グレーの洗面カウンター) の写真

When demoing this space the shower needed to be turned...the stairwell tread from the downstairs was framed higher than expected. It is now hidden from view under the bench. Needing it to move furthur into the expansive shower than truly needed, we created a ledge and capped it for product/backrest. We also utilized the area behind the bench for open cubbies for towels.
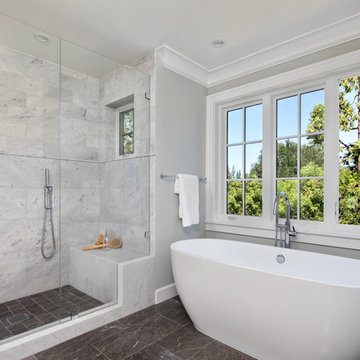
JPM Construction offers complete support for designing, building, and renovating homes in Atherton, Menlo Park, Portola Valley, and surrounding mid-peninsula areas. With a focus on high-quality craftsmanship and professionalism, our clients can expect premium end-to-end service.
The promise of JPM is unparalleled quality both on-site and off, where we value communication and attention to detail at every step. Onsite, we work closely with our own tradesmen, subcontractors, and other vendors to bring the highest standards to construction quality and job site safety. Off site, our management team is always ready to communicate with you about your project. The result is a beautiful, lasting home and seamless experience for you.

This 3200 square foot home features a maintenance free exterior of LP Smartside, corrugated aluminum roofing, and native prairie landscaping. The design of the structure is intended to mimic the architectural lines of classic farm buildings. The outdoor living areas are as important to this home as the interior spaces; covered and exposed porches, field stone patios and an enclosed screen porch all offer expansive views of the surrounding meadow and tree line.
The home’s interior combines rustic timbers and soaring spaces which would have traditionally been reserved for the barn and outbuildings, with classic finishes customarily found in the family homestead. Walls of windows and cathedral ceilings invite the outdoors in. Locally sourced reclaimed posts and beams, wide plank white oak flooring and a Door County fieldstone fireplace juxtapose with classic white cabinetry and millwork, tongue and groove wainscoting and a color palate of softened paint hues, tiles and fabrics to create a completely unique Door County homestead.
Mitch Wise Design, Inc.
Richard Steinberger Photography

Designing this spec home meant envisioning the future homeowners, without actually meeting them. The family we created that lives here while we were designing prefers clean simple spaces that exude character reminiscent of the historic neighborhood. By using substantial moldings and built-ins throughout the home feels like it’s been here for one hundred years. Yet with the fresh color palette rooted in nature it feels like home for a modern family.
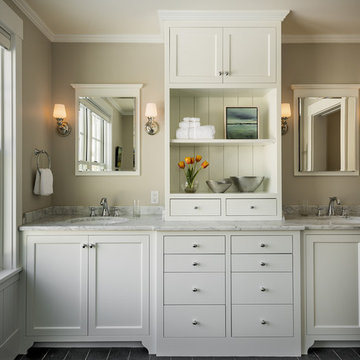
photography by Rob Karosis
ポートランド(メイン)にある高級な中くらいなトラディショナルスタイルのおしゃれな浴室 (アンダーカウンター洗面器、シェーカースタイル扉のキャビネット、白いキャビネット、大理石の洗面台、グレーの壁、スレートの床) の写真
ポートランド(メイン)にある高級な中くらいなトラディショナルスタイルのおしゃれな浴室 (アンダーカウンター洗面器、シェーカースタイル扉のキャビネット、白いキャビネット、大理石の洗面台、グレーの壁、スレートの床) の写真
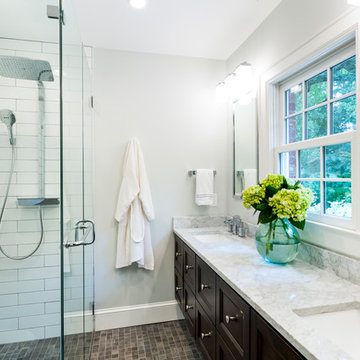
Jim Schmid Photography
シャーロットにある高級な中くらいなトランジショナルスタイルのおしゃれなマスターバスルーム (落し込みパネル扉のキャビネット、濃色木目調キャビネット、バリアフリー、白いタイル、サブウェイタイル、グレーの壁、スレートの床、アンダーカウンター洗面器、マルチカラーの床、開き戸のシャワー、大理石の洗面台、壁掛け式トイレ) の写真
シャーロットにある高級な中くらいなトランジショナルスタイルのおしゃれなマスターバスルーム (落し込みパネル扉のキャビネット、濃色木目調キャビネット、バリアフリー、白いタイル、サブウェイタイル、グレーの壁、スレートの床、アンダーカウンター洗面器、マルチカラーの床、開き戸のシャワー、大理石の洗面台、壁掛け式トイレ) の写真

There's nothing I can say that this photo doesn't say better (about bathrooms, at least).
ニューヨークにあるラグジュアリーな中くらいなコンテンポラリースタイルのおしゃれなマスターバスルーム (フラットパネル扉のキャビネット、白いキャビネット、石スラブタイル、グレーの壁、スレートの床、アンダーカウンター洗面器、大理石の洗面台、グレーの床、アンダーマウント型浴槽、コーナー設置型シャワー、開き戸のシャワー) の写真
ニューヨークにあるラグジュアリーな中くらいなコンテンポラリースタイルのおしゃれなマスターバスルーム (フラットパネル扉のキャビネット、白いキャビネット、石スラブタイル、グレーの壁、スレートの床、アンダーカウンター洗面器、大理石の洗面台、グレーの床、アンダーマウント型浴槽、コーナー設置型シャワー、開き戸のシャワー) の写真
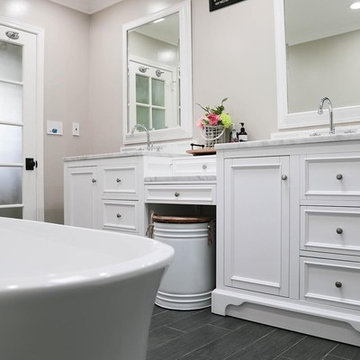
オレンジカウンティにある高級な中くらいなトランジショナルスタイルのおしゃれなマスターバスルーム (インセット扉のキャビネット、白いキャビネット、置き型浴槽、アルコーブ型シャワー、分離型トイレ、白いタイル、大理石タイル、グレーの壁、スレートの床、アンダーカウンター洗面器、大理石の洗面台、グレーの床、開き戸のシャワー、白い洗面カウンター) の写真
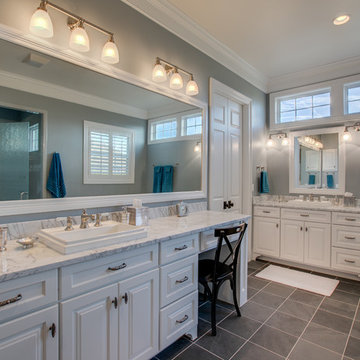
オースティンにある広いトラディショナルスタイルのおしゃれなマスターバスルーム (レイズドパネル扉のキャビネット、白いキャビネット、ドロップイン型浴槽、アルコーブ型シャワー、グレーのタイル、セラミックタイル、グレーの壁、スレートの床、オーバーカウンターシンク、大理石の洗面台、グレーの床、開き戸のシャワー) の写真
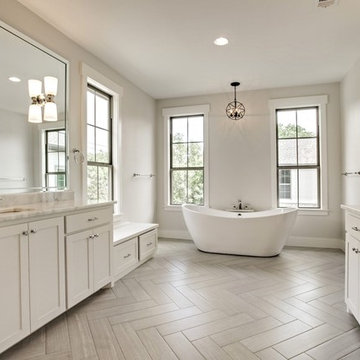
Coronado House by M-Gray Architecture. M-Gray is a Dallas-based architecture firm. Focusing on residential, this husband-wife duo strives to achieve a contemporary, yet lived-in style.
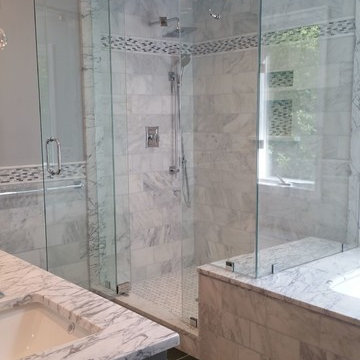
ニューヨークにある高級な中くらいなトランジショナルスタイルのおしゃれなマスターバスルーム (アルコーブ型シャワー、グレーのタイル、白いタイル、大理石タイル、グレーのキャビネット、アンダーマウント型浴槽、アンダーカウンター洗面器、大理石の洗面台、スレートの床、グレーの壁) の写真
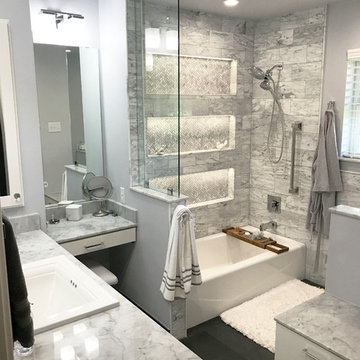
ヒューストンにある広いコンテンポラリースタイルのおしゃれなマスターバスルーム (シェーカースタイル扉のキャビネット、白いキャビネット、ドロップイン型浴槽、シャワー付き浴槽 、大理石タイル、グレーの壁、スレートの床、一体型シンク、大理石の洗面台、グレーの床、オープンシャワー) の写真
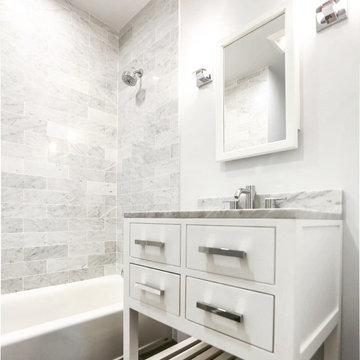
ロサンゼルスにある高級な小さなモダンスタイルのおしゃれなバスルーム (浴槽なし) (フラットパネル扉のキャビネット、白いキャビネット、ドロップイン型浴槽、一体型トイレ 、グレーのタイル、セラミックタイル、グレーの壁、スレートの床、アンダーカウンター洗面器、大理石の洗面台) の写真
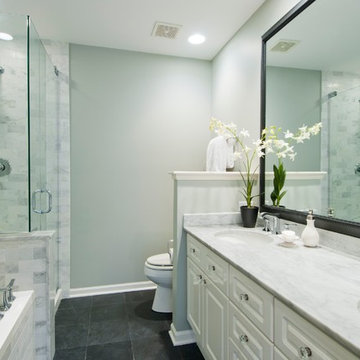
Elizabeth Taich Design is a Chicago-based full-service interior architecture and design firm that specializes in sophisticated yet livable environments.
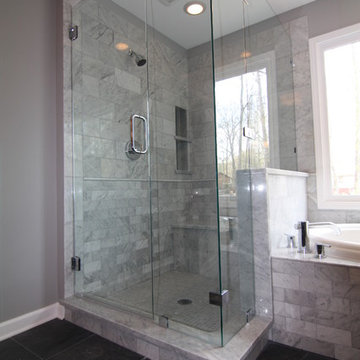
Another view of the shower enclosure and soap niche
アトランタにある高級な広いコンテンポラリースタイルのおしゃれなマスターバスルーム (大理石の洗面台、ドロップイン型浴槽、コーナー設置型シャワー、グレーのタイル、石タイル、グレーの壁、スレートの床) の写真
アトランタにある高級な広いコンテンポラリースタイルのおしゃれなマスターバスルーム (大理石の洗面台、ドロップイン型浴槽、コーナー設置型シャワー、グレーのタイル、石タイル、グレーの壁、スレートの床) の写真
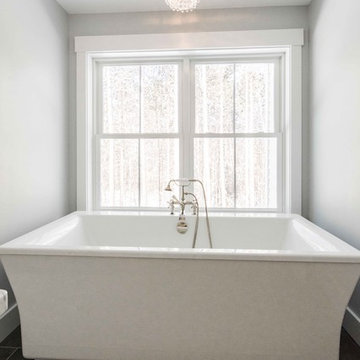
Rustic and modern design elements complement one another in this 2,480 sq. ft. three bedroom, two and a half bath custom modern farmhouse. Abundant natural light and face nailed wide plank white pine floors carry throughout the entire home along with plenty of built-in storage, a stunning white kitchen, and cozy brick fireplace.
Photos by Tessa Manning
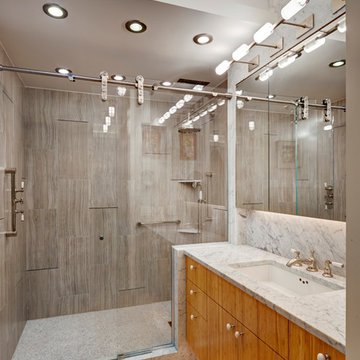
© Francis Dzikowski/2016
ニューヨークにある小さなコンテンポラリースタイルのおしゃれな浴室 (フラットパネル扉のキャビネット、淡色木目調キャビネット、アルコーブ型シャワー、グレーのタイル、石スラブタイル、グレーの壁、竹フローリング、アンダーカウンター洗面器、大理石の洗面台) の写真
ニューヨークにある小さなコンテンポラリースタイルのおしゃれな浴室 (フラットパネル扉のキャビネット、淡色木目調キャビネット、アルコーブ型シャワー、グレーのタイル、石スラブタイル、グレーの壁、竹フローリング、アンダーカウンター洗面器、大理石の洗面台) の写真
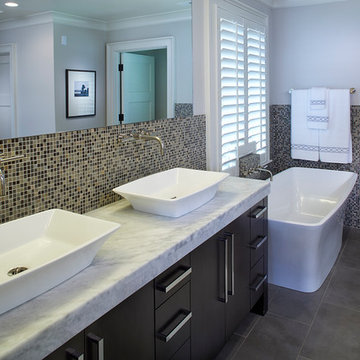
Rick Smoak Photography
Evon Kirkland Interiors
他の地域にあるお手頃価格の広いコンテンポラリースタイルのおしゃれなマスターバスルーム (フラットパネル扉のキャビネット、濃色木目調キャビネット、置き型浴槽、ベージュのタイル、茶色いタイル、マルチカラーのタイル、ガラス板タイル、グレーの壁、ベッセル式洗面器、大理石の洗面台、スレートの床、グレーの床) の写真
他の地域にあるお手頃価格の広いコンテンポラリースタイルのおしゃれなマスターバスルーム (フラットパネル扉のキャビネット、濃色木目調キャビネット、置き型浴槽、ベージュのタイル、茶色いタイル、マルチカラーのタイル、ガラス板タイル、グレーの壁、ベッセル式洗面器、大理石の洗面台、スレートの床、グレーの床) の写真
浴室・バスルーム (大理石の洗面台、竹フローリング、スレートの床、グレーの壁) の写真
1