中くらいな黒い浴室・バスルーム (大理石の洗面台、グレーのタイル) の写真
絞り込み:
資材コスト
並び替え:今日の人気順
写真 1〜20 枚目(全 312 枚)
1/5
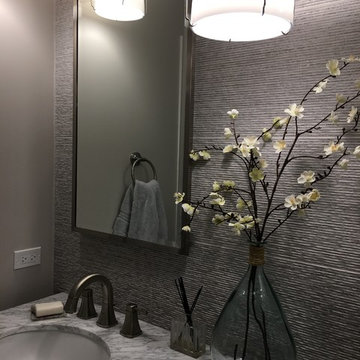
A spa-like retreat using textured tile as a full backsplash wall, large scale tile and clean linear drain. Extra storage with pull outs with custom cabinetry and hidden medicine cabinets.

When a family living in Singapore decided to purchase a New York City pied-à-terre, they settled on the historic Langham Place, a 60-floor building along 5th Ave which features a mixture of permanent residencies and 5-star hotel suites. Immediately after purchasing the condo, they reached out to Decor Aid, and tasked us with designing a home that would reflect their jet-setting lifestyle and chic sensibility.
Book Your Free In-Home Consultation
Connecting to the historic Tiffany Building at 404 5th Ave, the exterior of Langham Place is a combination of highly contemporary architecture and 1920’s art deco design. And with this highly unique architecture, came highly angular, outward leaning floor-to-ceiling windows, which would prove to be our biggest design challenge.
One of the apartment’s quirks was negotiating an uneven balance of natural light throughout the space. Parts of the apartment, such one of the kids’ bedrooms, feature floor-to-ceiling windows and an abundance of natural light, while other areas, such as one corner of the living room, receive little natural light.
By sourcing a combination of contemporary, low-profile furniture pieces and metallic accents, we were able to compensate for apartment’s pockets of darkness. A low-profile beige sectional from Room & Board was an obvious choice, which we complemented with a lucite console and a bronze Riverstone coffee table from Mitchell Gold+Bob Williams.
Circular tables were placed throughout the apartment in order to establish a design scheme that would be easy to walk through. A marble tulip table from Sit Down New York provides an opulent dining room space, without crowding the floor plan. The finishing touches include a sumptuous swivel chair from Safavieh, to create a sleek, welcoming vacation home for this international client.

他の地域にある高級な中くらいなトランジショナルスタイルのおしゃれなマスターバスルーム (グレーのキャビネット、ドロップイン型浴槽、アルコーブ型シャワー、グレーのタイル、大理石タイル、グレーの壁、大理石の床、アンダーカウンター洗面器、大理石の洗面台、グレーの床、開き戸のシャワー、白い洗面カウンター、洗面台2つ、造り付け洗面台、落し込みパネル扉のキャビネット) の写真

ロサンゼルスにあるお手頃価格の中くらいな地中海スタイルのおしゃれなバスルーム (浴槽なし) (ヴィンテージ仕上げキャビネット、コーナー設置型シャワー、一体型トイレ 、グレーのタイル、大理石タイル、ベージュの壁、磁器タイルの床、ベッセル式洗面器、大理石の洗面台、マルチカラーの床、開き戸のシャワー、フラットパネル扉のキャビネット) の写真

The powder room is wrapped in Kenya Black marble with an oversized mirror that expands the interior of the small room.
Photos: Nick Glimenakis
ニューヨークにある高級な中くらいなコンテンポラリースタイルのおしゃれな浴室 (フラットパネル扉のキャビネット、ドロップイン型浴槽、大理石タイル、大理石の床、大理石の洗面台、グレーの床、濃色木目調キャビネット、シャワー付き浴槽 、一体型トイレ 、グレーのタイル、コンソール型シンク、オープンシャワー、ニッチ、洗面台1つ、造り付け洗面台、グレーとブラウン) の写真
ニューヨークにある高級な中くらいなコンテンポラリースタイルのおしゃれな浴室 (フラットパネル扉のキャビネット、ドロップイン型浴槽、大理石タイル、大理石の床、大理石の洗面台、グレーの床、濃色木目調キャビネット、シャワー付き浴槽 、一体型トイレ 、グレーのタイル、コンソール型シンク、オープンシャワー、ニッチ、洗面台1つ、造り付け洗面台、グレーとブラウン) の写真

ロサンゼルスにある高級な中くらいなビーチスタイルのおしゃれなマスターバスルーム (淡色木目調キャビネット、アルコーブ型シャワー、グレーのタイル、セラミックタイル、グレーの壁、セラミックタイルの床、アンダーカウンター洗面器、大理石の洗面台、マルチカラーの床、開き戸のシャワー、白い洗面カウンター、洗面台2つ、シェーカースタイル扉のキャビネット) の写真

Entertaining in a bathroom never looked so good. Probably a thought that never crossed your mind, but a space as unique as this can do just that. The fusion of so many elements: an open concept shower, freestanding tub, washer/dryer organization, toilet room and urinal created an exciting spacial plan. Ultimately, the freestanding tub creates the first vantage point. This breathtaking view creates a calming effect and each angle pivoting off this point exceeds the next. Following the open concept shower, is the washer/dryer and storage closets which double as decor, incorporating mirror into their doors. The double vanity stands in front of a textured wood plank tile laid horizontally establishing a modern backdrop. Lastly, a rustic barn door separates a toilet and a urinal, an uncharacteristic residential choice that pairs well with beer, wings, and hockey.
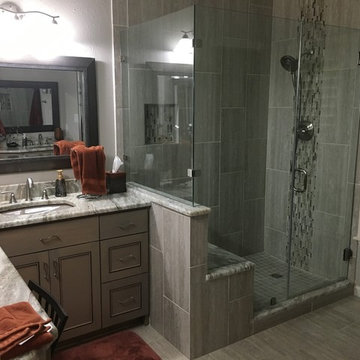
Custom Surface Solutions - Owner Craig Thompson (512) 430-1215. This project shows a remodeled master bathroom with 12" x 24" tile on a vertical offset pattern used on the walls and floors. Includes glass mosaic accent band and shower box, and Fantasy Brown marble knee wall top and seat surface.
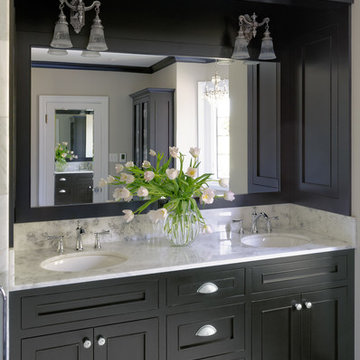
Photography Mark Abeln
セントルイスにあるラグジュアリーな中くらいなトラディショナルスタイルのおしゃれなマスターバスルーム (アンダーカウンター洗面器、黒いキャビネット、大理石の洗面台、ダブルシャワー、分離型トイレ、グレーのタイル、モザイクタイル、ベージュの壁、大理石の床) の写真
セントルイスにあるラグジュアリーな中くらいなトラディショナルスタイルのおしゃれなマスターバスルーム (アンダーカウンター洗面器、黒いキャビネット、大理石の洗面台、ダブルシャワー、分離型トイレ、グレーのタイル、モザイクタイル、ベージュの壁、大理石の床) の写真
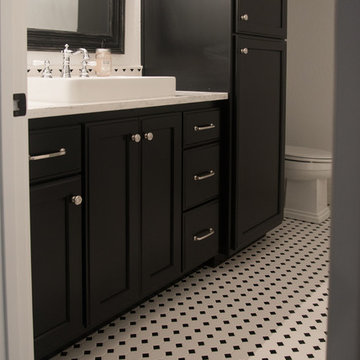
We label this bathroom transitional because it is a beautiful blend between modern and traditional. This stunning black and white hexagon and dot gives that old feel and makes a powerful punch against the modern white subway tile. Throw in some chrome fixtures and black cabinets and the style of this bathroom is not going out any time soon.
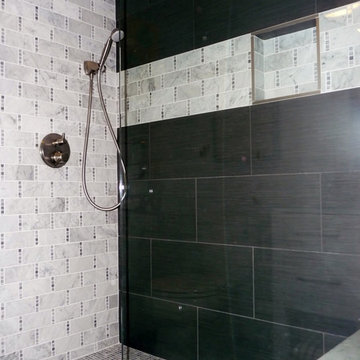
A transitional gray master bathroom with gorgeous custom tile, an oversize shower and furniture-like cabinetry create a contemporary look and feel.
ボストンにある高級な中くらいなトランジショナルスタイルのおしゃれなマスターバスルーム (家具調キャビネット、白いキャビネット、ダブルシャワー、分離型トイレ、グレーのタイル、石タイル、グレーの壁、磁器タイルの床、アンダーカウンター洗面器、大理石の洗面台) の写真
ボストンにある高級な中くらいなトランジショナルスタイルのおしゃれなマスターバスルーム (家具調キャビネット、白いキャビネット、ダブルシャワー、分離型トイレ、グレーのタイル、石タイル、グレーの壁、磁器タイルの床、アンダーカウンター洗面器、大理石の洗面台) の写真
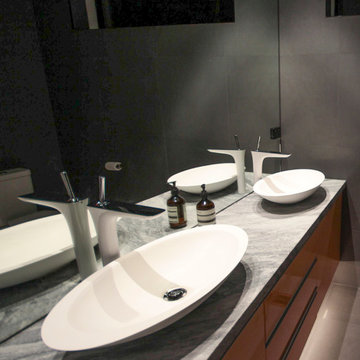
This dramatic ensuite is a private spa style bathroom complete with dark moody tiling, and a full size mirror which reflects the light around the room.

サンクトペテルブルクにある高級な中くらいなトランジショナルスタイルのおしゃれなマスターバスルーム (ルーバー扉のキャビネット、黒いキャビネット、置き型浴槽、アルコーブ型シャワー、壁掛け式トイレ、グレーのタイル、セメントタイル、グレーの壁、大理石の床、オーバーカウンターシンク、大理石の洗面台、グレーの床、オープンシャワー、グレーの洗面カウンター、洗面台1つ、独立型洗面台、折り上げ天井、羽目板の壁) の写真
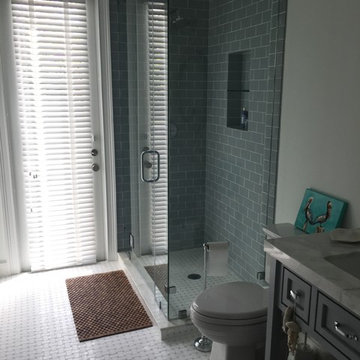
マイアミにある中くらいなトランジショナルスタイルのおしゃれな浴室 (シェーカースタイル扉のキャビネット、グレーのキャビネット、コーナー設置型シャワー、分離型トイレ、青いタイル、グレーのタイル、白いタイル、ガラスタイル、白い壁、磁器タイルの床、アンダーカウンター洗面器、大理石の洗面台) の写真
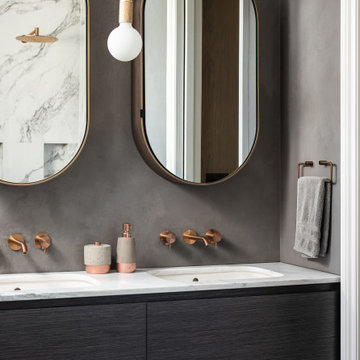
ロンドンにあるお手頃価格の中くらいなコンテンポラリースタイルのおしゃれな子供用バスルーム (落し込みパネル扉のキャビネット、濃色木目調キャビネット、バリアフリー、グレーのタイル、グレーの壁、オーバーカウンターシンク、大理石の洗面台、白い洗面カウンター、洗面台2つ、フローティング洗面台) の写真
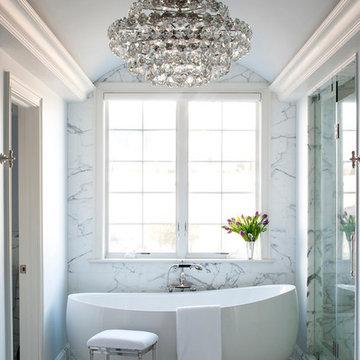
White marble master bathroom with freestanding tub
フィラデルフィアにあるラグジュアリーな中くらいなモダンスタイルのおしゃれなマスターバスルーム (アンダーカウンター洗面器、大理石の洗面台、置き型浴槽、オープン型シャワー、グレーのタイル、石タイル、グレーの壁、大理石の床) の写真
フィラデルフィアにあるラグジュアリーな中くらいなモダンスタイルのおしゃれなマスターバスルーム (アンダーカウンター洗面器、大理石の洗面台、置き型浴槽、オープン型シャワー、グレーのタイル、石タイル、グレーの壁、大理石の床) の写真
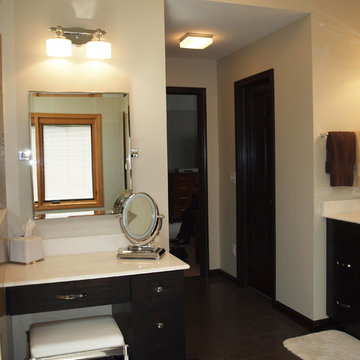
Normandy Designer Jennifer Runner, AKBD worked closely with these Naperville, IL homeowners in order to create a luxurious master suite. The first step to creating a soothing, modern master bathroom was to adjust the layout of the room. One of the two closets was moved to an adjoining open attic space, which opened up the entry to the Master Bedroom. A custom make-up vanity was placed next to the shower for additional storage and counter space.
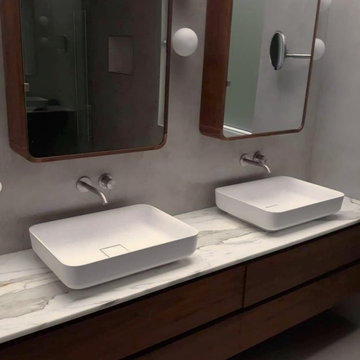
Full refurbishment of a bathroom in Chiswick, London.
ロンドンにあるお手頃価格の中くらいなモダンスタイルのおしゃれな子供用バスルーム (フラットパネル扉のキャビネット、濃色木目調キャビネット、グレーのタイル、グレーの壁、コンクリートの床、オーバーカウンターシンク、大理石の洗面台、グレーの床、グレーの洗面カウンター、ニッチ、洗面台2つ、造り付け洗面台) の写真
ロンドンにあるお手頃価格の中くらいなモダンスタイルのおしゃれな子供用バスルーム (フラットパネル扉のキャビネット、濃色木目調キャビネット、グレーのタイル、グレーの壁、コンクリートの床、オーバーカウンターシンク、大理石の洗面台、グレーの床、グレーの洗面カウンター、ニッチ、洗面台2つ、造り付け洗面台) の写真
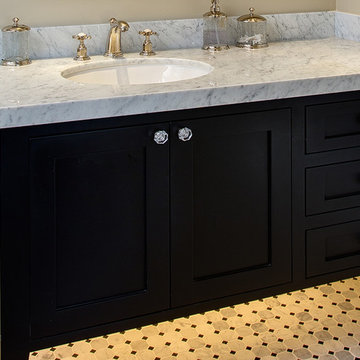
サンフランシスコにある高級な中くらいなトラディショナルスタイルのおしゃれなバスルーム (浴槽なし) (シェーカースタイル扉のキャビネット、黒いキャビネット、分離型トイレ、モノトーンのタイル、グレーのタイル、ベージュの壁、リノリウムの床、アンダーカウンター洗面器、大理石の洗面台) の写真
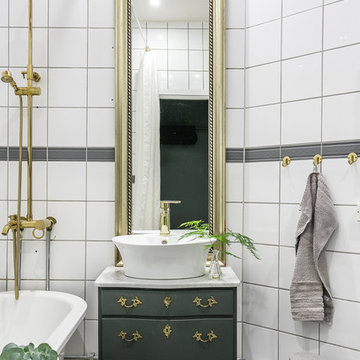
マルメにある中くらいなトラディショナルスタイルのおしゃれな浴室 (緑のキャビネット、シャワー付き浴槽 、セメントタイルの床、大理石の洗面台、マルチカラーの床、グレーのタイル、白いタイル、ベッセル式洗面器、フラットパネル扉のキャビネット) の写真
中くらいな黒い浴室・バスルーム (大理石の洗面台、グレーのタイル) の写真
1