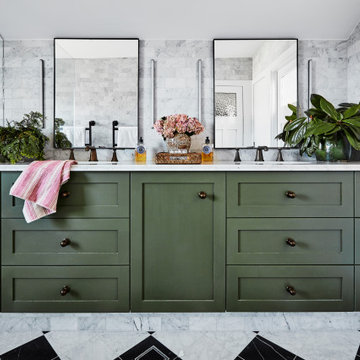緑色の浴室・バスルーム (大理石の洗面台、ガラス扉のキャビネット、シェーカースタイル扉のキャビネット) の写真
絞り込み:
資材コスト
並び替え:今日の人気順
写真 1〜20 枚目(全 330 枚)
1/5

アトランタにある低価格の小さなコンテンポラリースタイルのおしゃれなバスルーム (浴槽なし) (シェーカースタイル扉のキャビネット、濃色木目調キャビネット、アルコーブ型シャワー、白いタイル、サブウェイタイル、磁器タイルの床、アンダーカウンター洗面器、大理石の洗面台、白い床、開き戸のシャワー、ニッチ、洗面台1つ、独立型洗面台) の写真

A warm and inviting custom master bathroom.
ローリーにある高級な中くらいなカントリー風のおしゃれなマスターバスルーム (シェーカースタイル扉のキャビネット、白いキャビネット、ダブルシャワー、分離型トイレ、白いタイル、磁器タイル、白い壁、磁器タイルの床、アンダーカウンター洗面器、大理石の洗面台、グレーの床、開き戸のシャワー、グレーの洗面カウンター、トイレ室、洗面台2つ、塗装板張りの壁) の写真
ローリーにある高級な中くらいなカントリー風のおしゃれなマスターバスルーム (シェーカースタイル扉のキャビネット、白いキャビネット、ダブルシャワー、分離型トイレ、白いタイル、磁器タイル、白い壁、磁器タイルの床、アンダーカウンター洗面器、大理石の洗面台、グレーの床、開き戸のシャワー、グレーの洗面カウンター、トイレ室、洗面台2つ、塗装板張りの壁) の写真
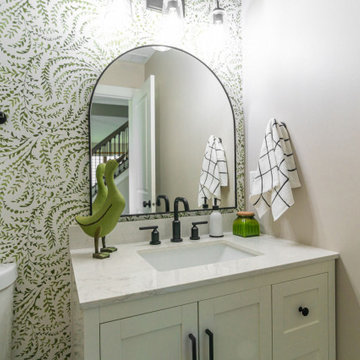
A referral from an awesome client lead to this project that we paired with Tschida Construction.
We did a complete gut and remodel of the kitchen and powder bathroom and the change was so impactful.
We knew we couldn't leave the outdated fireplace and built-in area in the family room adjacent to the kitchen so we painted the golden oak cabinetry and updated the hardware and mantle.
The staircase to the second floor was also an area the homeowners wanted to address so we removed the landing and turn and just made it a straight shoot with metal spindles and new flooring.
The whole main floor got new flooring, paint, and lighting.

Experience the newest masterpiece by XPC Investment with California Contemporary design by Jessica Koltun Home in Forest Hollow. This gorgeous home on nearly a half acre lot with a pool has been superbly rebuilt with unparalleled style & custom craftsmanship offering a functional layout for entertaining & everyday living. The open floor plan is flooded with natural light and filled with design details including white oak engineered flooring, cement fireplace, custom wall and ceiling millwork, floating shelves, soft close cabinetry, marble countertops and much more. Amenities include a dedicated study, formal dining room, a kitchen with double islands, gas range, built in refrigerator, and butler wet bar. Retire to your Owner's suite featuring private access to your lush backyard, a generous shower & walk-in closet. Soak up the sun, or be the life of the party in your private, oversized backyard with pool perfect for entertaining. This home combines the very best of location and style!

Kohler Caxton under mount with bowls are accented by Water-works Studio Ludlow plumbing fixtures. Metal cross handles in a chrome finish adorn both bowls.
The Wellborn Estate Collection in maple with a Hanover door style and inset hinge Vanities support the beautiful Carrera white honed marble vanity tops with a simple eased edge. A large 1” beveled mirrors up to the ceiling with sconce cut-out were framed out matching trim– finishing the look and soften-ing the look of large mirrors.
A Kohler Sun struck freestanding soak tub is nestled between two wonderful windows and give view to the sky with a Velux CO-4 Solar powered Fresh Air Skylight. A Waterworks Studio Ludlow freestanding exposed tub filler with hand-shower and metal chrome cross handles continues the look.
The shower fixtures are the Waterworks Studio Lodlow and include both the wall shower arm and flange in chrome along with the hand shower. Two Moen body sprays add to the showering experience. Roeser’s signature niche for shower needs complete the functioning part of the shower. The beauty part is AE Tongue in chic tile in the “You don’t snow me”- 2.5 X 10.5 on shower walls to ceiling. Matching stone slabs were installed on the shower curb, niche sill and shelf along with the wall cap. A frameless custom shower door keeps the shower open and eloquent.
Tile floor was installed over heated flooring in the main bath with a Carrera Herringbone Mosaic on the bathroom flooring– as well the shower flooring.
To complete the room the AE Tongue in Chic tile was installed from the floor to 42” and finished with a pencil liner on top. A separate toilet room (not shown) gave privacy to the open floor plan. A Toto white elongated Bidet Washlet with night light, auto open and close, fan, deodorizer and dryer, to men-tion just a few of the features, was installed finishing this most eloquent, high-end, functional Master Bathroom.
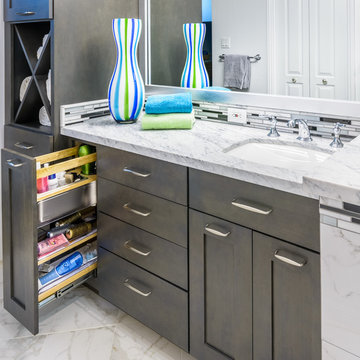
Blue Gator Photography
サンフランシスコにあるお手頃価格の中くらいなトランジショナルスタイルのおしゃれな浴室 (シェーカースタイル扉のキャビネット、グレーのキャビネット、一体型トイレ 、モノトーンのタイル、磁器タイル、グレーの壁、磁器タイルの床、アンダーカウンター洗面器、大理石の洗面台) の写真
サンフランシスコにあるお手頃価格の中くらいなトランジショナルスタイルのおしゃれな浴室 (シェーカースタイル扉のキャビネット、グレーのキャビネット、一体型トイレ 、モノトーンのタイル、磁器タイル、グレーの壁、磁器タイルの床、アンダーカウンター洗面器、大理石の洗面台) の写真

Restoring a beautiful listed building while adding in period features and character through colour and pattern.
ロンドンにあるお手頃価格の小さなエクレクティックスタイルのおしゃれな浴室 (シェーカースタイル扉のキャビネット、茶色いキャビネット、ドロップイン型浴槽、緑のタイル、セラミックタイル、緑の壁、セラミックタイルの床、大理石の洗面台、マルチカラーの床、白い洗面カウンター、洗面台1つ、独立型洗面台、塗装板張りの壁) の写真
ロンドンにあるお手頃価格の小さなエクレクティックスタイルのおしゃれな浴室 (シェーカースタイル扉のキャビネット、茶色いキャビネット、ドロップイン型浴槽、緑のタイル、セラミックタイル、緑の壁、セラミックタイルの床、大理石の洗面台、マルチカラーの床、白い洗面カウンター、洗面台1つ、独立型洗面台、塗装板張りの壁) の写真

This shower was tucked under the home's eaves, while still allowing headspace at the tallest point for the shower head.
A stunning hand made shower tile graces the wall with a coordinating light mint penny round is playful on the floor.
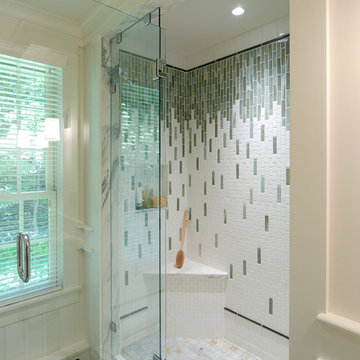
Carolyn Bates Photography
バーリントンにあるカントリー風のおしゃれなマスターバスルーム (シェーカースタイル扉のキャビネット、アルコーブ型シャワー、一体型トイレ 、磁器タイル、アンダーカウンター洗面器、大理石の洗面台) の写真
バーリントンにあるカントリー風のおしゃれなマスターバスルーム (シェーカースタイル扉のキャビネット、アルコーブ型シャワー、一体型トイレ 、磁器タイル、アンダーカウンター洗面器、大理石の洗面台) の写真
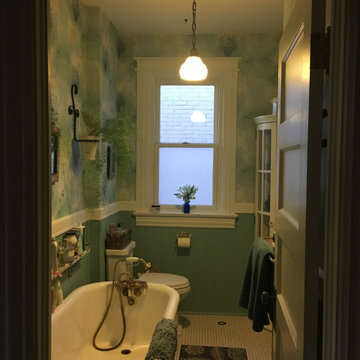
デンバーにある低価格の小さなヴィクトリアン調のおしゃれなバスルーム (浴槽なし) (シェーカースタイル扉のキャビネット、白いキャビネット、猫足バスタブ、分離型トイレ、磁器タイルの床、アンダーカウンター洗面器、大理石の洗面台、白い床、白い洗面カウンター、洗面台1つ、独立型洗面台、壁紙) の写真
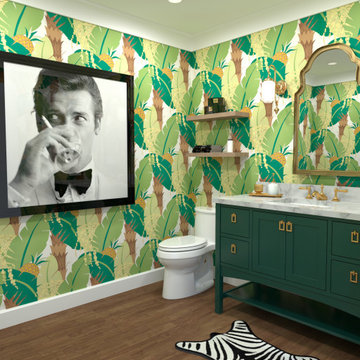
This cheeky powder bath was designed for a client with a fun sense of humor and an affinity for "Old Palm Beach" flair. Hues of green, gold, and black make this bathroom chic, but our artwork and rug provide a sense of whimsy and humor.
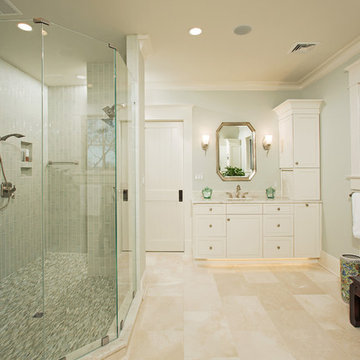
© Greg Hadley Photography
ワシントンD.C.にある広いトランジショナルスタイルのおしゃれなマスターバスルーム (白いキャビネット、ダブルシャワー、セラミックタイル、トラバーチンの床、大理石の洗面台、シェーカースタイル扉のキャビネット、緑の壁、オーバーカウンターシンク、グレーのタイル、開き戸のシャワー、ベージュの床) の写真
ワシントンD.C.にある広いトランジショナルスタイルのおしゃれなマスターバスルーム (白いキャビネット、ダブルシャワー、セラミックタイル、トラバーチンの床、大理石の洗面台、シェーカースタイル扉のキャビネット、緑の壁、オーバーカウンターシンク、グレーのタイル、開き戸のシャワー、ベージュの床) の写真

Advisement + Design - Construction advisement, custom millwork & custom furniture design, interior design & art curation by Chango & Co.
ニューヨークにあるラグジュアリーな巨大なトランジショナルスタイルのおしゃれなマスターバスルーム (白いキャビネット、置き型浴槽、アルコーブ型シャワー、白い壁、大理石の床、一体型シンク、大理石の洗面台、白い床、開き戸のシャワー、白い洗面カウンター、洗面台2つ、造り付け洗面台、三角天井、パネル壁、シェーカースタイル扉のキャビネット) の写真
ニューヨークにあるラグジュアリーな巨大なトランジショナルスタイルのおしゃれなマスターバスルーム (白いキャビネット、置き型浴槽、アルコーブ型シャワー、白い壁、大理石の床、一体型シンク、大理石の洗面台、白い床、開き戸のシャワー、白い洗面カウンター、洗面台2つ、造り付け洗面台、三角天井、パネル壁、シェーカースタイル扉のキャビネット) の写真
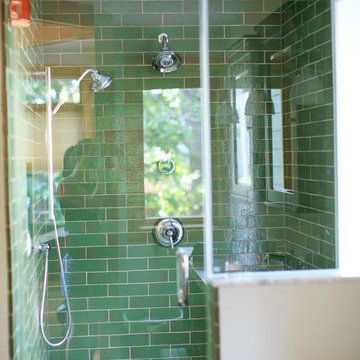
Crystal Ku Downs
ワシントンD.C.にあるお手頃価格の中くらいなトランジショナルスタイルのおしゃれなマスターバスルーム (緑のタイル、サブウェイタイル、シェーカースタイル扉のキャビネット、濃色木目調キャビネット、コーナー設置型シャワー、白い壁、磁器タイルの床、アンダーカウンター洗面器、大理石の洗面台) の写真
ワシントンD.C.にあるお手頃価格の中くらいなトランジショナルスタイルのおしゃれなマスターバスルーム (緑のタイル、サブウェイタイル、シェーカースタイル扉のキャビネット、濃色木目調キャビネット、コーナー設置型シャワー、白い壁、磁器タイルの床、アンダーカウンター洗面器、大理石の洗面台) の写真
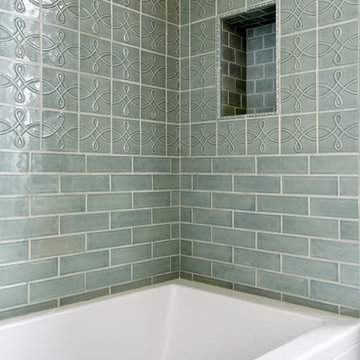
サンフランシスコにある高級な中くらいなトランジショナルスタイルのおしゃれなマスターバスルーム (シェーカースタイル扉のキャビネット、中間色木目調キャビネット、アルコーブ型浴槽、シャワー付き浴槽 、緑のタイル、磁器タイル、グレーの壁、セラミックタイルの床、アンダーカウンター洗面器、大理石の洗面台、ベージュの床、シャワーカーテン) の写真

This is the bathroom renovation of our 1940's cottage. The wallcolor is Benjamin Moore Scenic drive and trim is White Dove.
他の地域にあるお手頃価格の小さなトラディショナルスタイルのおしゃれな浴室 (シェーカースタイル扉のキャビネット、白いキャビネット、アルコーブ型浴槽、シャワー付き浴槽 、分離型トイレ、白いタイル、磁器タイル、緑の壁、クッションフロア、一体型シンク、大理石の洗面台、グレーの床、シャワーカーテン、白い洗面カウンター) の写真
他の地域にあるお手頃価格の小さなトラディショナルスタイルのおしゃれな浴室 (シェーカースタイル扉のキャビネット、白いキャビネット、アルコーブ型浴槽、シャワー付き浴槽 、分離型トイレ、白いタイル、磁器タイル、緑の壁、クッションフロア、一体型シンク、大理石の洗面台、グレーの床、シャワーカーテン、白い洗面カウンター) の写真
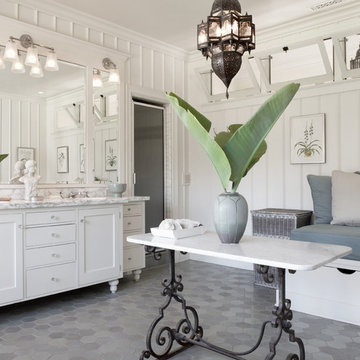
サンタバーバラにある広い地中海スタイルのおしゃれなマスターバスルーム (白いキャビネット、白い壁、グレーの床、アンダーカウンター洗面器、大理石の洗面台、シェーカースタイル扉のキャビネット) の写真

ダラスにある低価格の小さなコンテンポラリースタイルのおしゃれなバスルーム (浴槽なし) (シェーカースタイル扉のキャビネット、黒いキャビネット、コーナー設置型シャワー、分離型トイレ、白いタイル、サブウェイタイル、ベージュの壁、磁器タイルの床、一体型シンク、大理石の洗面台、白い床、開き戸のシャワー、白い洗面カウンター、ニッチ、洗面台1つ、独立型洗面台) の写真
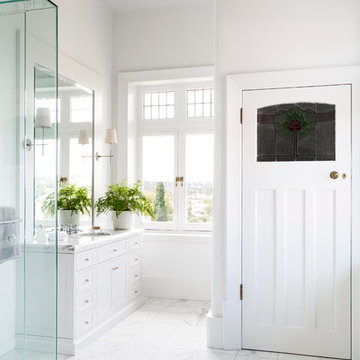
Martina Gemmola
メルボルンにあるラグジュアリーなトラディショナルスタイルのおしゃれな浴室 (アンダーカウンター洗面器、シェーカースタイル扉のキャビネット、白いキャビネット、大理石の洗面台、コーナー設置型シャワー、白いタイル、白い壁、大理石の床) の写真
メルボルンにあるラグジュアリーなトラディショナルスタイルのおしゃれな浴室 (アンダーカウンター洗面器、シェーカースタイル扉のキャビネット、白いキャビネット、大理石の洗面台、コーナー設置型シャワー、白いタイル、白い壁、大理石の床) の写真
緑色の浴室・バスルーム (大理石の洗面台、ガラス扉のキャビネット、シェーカースタイル扉のキャビネット) の写真
1
