中くらいな浴室・バスルーム (大理石の洗面台、アルコーブ型浴槽、独立型洗面台) の写真
絞り込み:
資材コスト
並び替え:今日の人気順
写真 1〜20 枚目(全 256 枚)
1/5

Black and White Transitional Bathroom
サンフランシスコにあるお手頃価格の中くらいなトランジショナルスタイルのおしゃれなマスターバスルーム (黒いキャビネット、アルコーブ型浴槽、シャワー付き浴槽 、グレーのタイル、大理石タイル、グレーの壁、アンダーカウンター洗面器、大理石の洗面台、開き戸のシャワー、グレーの洗面カウンター、ニッチ、洗面台1つ、独立型洗面台) の写真
サンフランシスコにあるお手頃価格の中くらいなトランジショナルスタイルのおしゃれなマスターバスルーム (黒いキャビネット、アルコーブ型浴槽、シャワー付き浴槽 、グレーのタイル、大理石タイル、グレーの壁、アンダーカウンター洗面器、大理石の洗面台、開き戸のシャワー、グレーの洗面カウンター、ニッチ、洗面台1つ、独立型洗面台) の写真

サンフランシスコにあるお手頃価格の中くらいなコンテンポラリースタイルのおしゃれなバスルーム (浴槽なし) (フラットパネル扉のキャビネット、ヴィンテージ仕上げキャビネット、アルコーブ型浴槽、シャワー付き浴槽 、分離型トイレ、緑のタイル、磁器タイル、白い壁、磁器タイルの床、アンダーカウンター洗面器、大理石の洗面台、白い床、オープンシャワー、白い洗面カウンター、洗面台1つ、独立型洗面台) の写真

Mint and yellow colors coastal design bathroom remodel, two-tone teal/mint glass shower/tub, octagon frameless mirrors, marble double-sink vanity
ニューヨークにあるお手頃価格の中くらいなビーチスタイルのおしゃれな子供用バスルーム (レイズドパネル扉のキャビネット、緑のキャビネット、アルコーブ型浴槽、シャワー付き浴槽 、一体型トイレ 、白いタイル、セラミックタイル、黄色い壁、セラミックタイルの床、アンダーカウンター洗面器、大理石の洗面台、白い床、シャワーカーテン、白い洗面カウンター、洗面台2つ、独立型洗面台、三角天井) の写真
ニューヨークにあるお手頃価格の中くらいなビーチスタイルのおしゃれな子供用バスルーム (レイズドパネル扉のキャビネット、緑のキャビネット、アルコーブ型浴槽、シャワー付き浴槽 、一体型トイレ 、白いタイル、セラミックタイル、黄色い壁、セラミックタイルの床、アンダーカウンター洗面器、大理石の洗面台、白い床、シャワーカーテン、白い洗面カウンター、洗面台2つ、独立型洗面台、三角天井) の写真

サンフランシスコにある高級な中くらいなトランジショナルスタイルのおしゃれな子供用バスルーム (シェーカースタイル扉のキャビネット、青いキャビネット、アルコーブ型浴槽、アルコーブ型シャワー、分離型トイレ、白いタイル、セラミックタイル、グレーの壁、大理石の床、アンダーカウンター洗面器、大理石の洗面台、グレーの床、シャワーカーテン、グレーの洗面カウンター、ニッチ、洗面台1つ、独立型洗面台) の写真

フィラデルフィアにあるお手頃価格の中くらいなトランジショナルスタイルのおしゃれな浴室 (シェーカースタイル扉のキャビネット、黒いキャビネット、アルコーブ型浴槽、アルコーブ型シャワー、分離型トイレ、白いタイル、セラミックタイル、グレーの壁、セラミックタイルの床、一体型シンク、大理石の洗面台、黒い床、シャワーカーテン、白い洗面カウンター、洗面台1つ、独立型洗面台) の写真
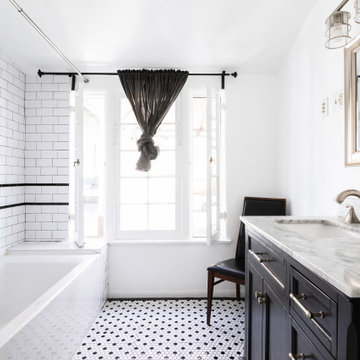
ロサンゼルスにある中くらいなトラディショナルスタイルのおしゃれなマスターバスルーム (シェーカースタイル扉のキャビネット、黒いキャビネット、アルコーブ型浴槽、シャワー付き浴槽 、モノトーンのタイル、サブウェイタイル、白い壁、モザイクタイル、アンダーカウンター洗面器、大理石の洗面台、黒い床、グレーの洗面カウンター、洗面台1つ、独立型洗面台) の写真

Modern farm house bathroom project with white subway tiles and hexagon mosaic tiles, wood vanities, marble vanity top, floating shelves and framed mirror.
2 separate light wood tone vanities with framed mirrors and wall scones.

Classic upper west side bathroom renovation featuring marble hexagon mosaic floor tile and classic white subway wall tile. Custom glass shower enclosure and tub.

View of bathroom
他の地域にある高級な中くらいなトラディショナルスタイルのおしゃれな子供用バスルーム (落し込みパネル扉のキャビネット、白いキャビネット、アルコーブ型浴槽、アルコーブ型シャワー、分離型トイレ、白い壁、塗装フローリング、アンダーカウンター洗面器、大理石の洗面台、グレーの床、引戸のシャワー、白い洗面カウンター、洗面台2つ、独立型洗面台、パネル壁) の写真
他の地域にある高級な中くらいなトラディショナルスタイルのおしゃれな子供用バスルーム (落し込みパネル扉のキャビネット、白いキャビネット、アルコーブ型浴槽、アルコーブ型シャワー、分離型トイレ、白い壁、塗装フローリング、アンダーカウンター洗面器、大理石の洗面台、グレーの床、引戸のシャワー、白い洗面カウンター、洗面台2つ、独立型洗面台、パネル壁) の写真
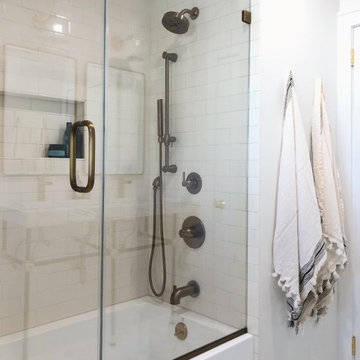
ニューヨークにあるお手頃価格の中くらいなコンテンポラリースタイルのおしゃれな浴室 (白いキャビネット、アルコーブ型浴槽、シャワー付き浴槽 、一体型トイレ 、白いタイル、セラミックタイル、白い壁、大理石の床、コンソール型シンク、大理石の洗面台、グレーの床、開き戸のシャワー、洗面台2つ、独立型洗面台) の写真

The secondary bathroom is similar in size and layout to the master bedroom. As opposed to a bathtub, we opted for a bathtub for parents with young children.

Bath Renovation featuring large format wood-look porcelain wall tile, built-in linen storage, shiplap walls, black frame metal shower doors
トロントにあるお手頃価格の中くらいなコンテンポラリースタイルのおしゃれな子供用バスルーム (シェーカースタイル扉のキャビネット、濃色木目調キャビネット、アルコーブ型浴槽、バリアフリー、分離型トイレ、ベージュのタイル、木目調タイル、白い壁、磁器タイルの床、アンダーカウンター洗面器、大理石の洗面台、白い床、引戸のシャワー、ベージュのカウンター、ニッチ、洗面台2つ、独立型洗面台、塗装板張りの壁) の写真
トロントにあるお手頃価格の中くらいなコンテンポラリースタイルのおしゃれな子供用バスルーム (シェーカースタイル扉のキャビネット、濃色木目調キャビネット、アルコーブ型浴槽、バリアフリー、分離型トイレ、ベージュのタイル、木目調タイル、白い壁、磁器タイルの床、アンダーカウンター洗面器、大理石の洗面台、白い床、引戸のシャワー、ベージュのカウンター、ニッチ、洗面台2つ、独立型洗面台、塗装板張りの壁) の写真

Linoleum flooring will be very removed. The entire bathroom is being renovated cast-iron clawfoot tub will be removed cast iron register is also being removed for space. All fixtures, sink, tub, vanity, toilet, and window will be replaced with beehive Carrera marble on the floor and Carrera marble subway tile three by fives on the wall
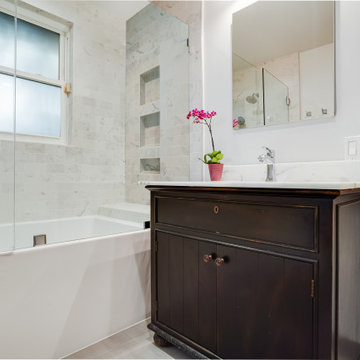
Black and White Transitional Bathroom
サンフランシスコにあるお手頃価格の中くらいなトランジショナルスタイルのおしゃれなマスターバスルーム (家具調キャビネット、茶色いキャビネット、アルコーブ型浴槽、シャワー付き浴槽 、グレーのタイル、大理石タイル、グレーの壁、磁器タイルの床、アンダーカウンター洗面器、大理石の洗面台、グレーの床、開き戸のシャワー、白い洗面カウンター、ニッチ、洗面台1つ、独立型洗面台) の写真
サンフランシスコにあるお手頃価格の中くらいなトランジショナルスタイルのおしゃれなマスターバスルーム (家具調キャビネット、茶色いキャビネット、アルコーブ型浴槽、シャワー付き浴槽 、グレーのタイル、大理石タイル、グレーの壁、磁器タイルの床、アンダーカウンター洗面器、大理石の洗面台、グレーの床、開き戸のシャワー、白い洗面カウンター、ニッチ、洗面台1つ、独立型洗面台) の写真
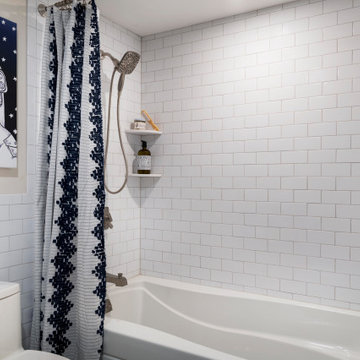
ボストンにある高級な中くらいなトラディショナルスタイルのおしゃれな子供用バスルーム (落し込みパネル扉のキャビネット、青いキャビネット、アルコーブ型浴槽、シャワー付き浴槽 、一体型トイレ 、白いタイル、磁器タイル、ベージュの壁、モザイクタイル、アンダーカウンター洗面器、大理石の洗面台、マルチカラーの床、シャワーカーテン、白い洗面カウンター、洗面台1つ、独立型洗面台) の写真
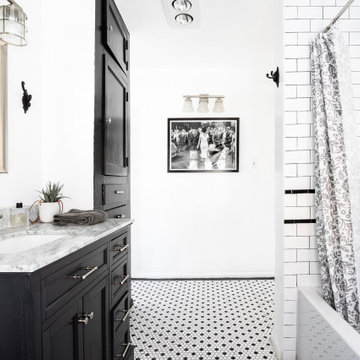
ロサンゼルスにある中くらいなトラディショナルスタイルのおしゃれなマスターバスルーム (シェーカースタイル扉のキャビネット、黒いキャビネット、アルコーブ型浴槽、シャワー付き浴槽 、モノトーンのタイル、サブウェイタイル、白い壁、モザイクタイル、アンダーカウンター洗面器、大理石の洗面台、黒い床、グレーの洗面カウンター、洗面台1つ、独立型洗面台) の写真
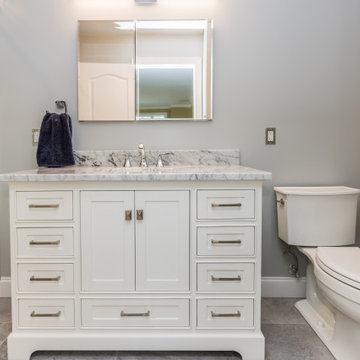
The hall bath of the Thornton Double Bath Remodel got a fresh look by removing and replacing everything without changing the layout.
The toilet was replaced with Asher two-piece comfort height toilet by Kohler
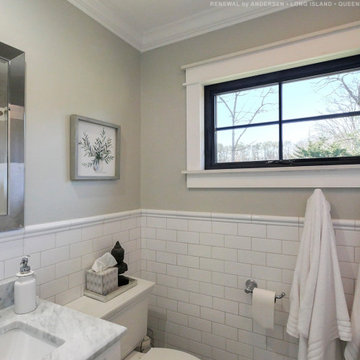
Delightful bathroom with new black awning window we installed. This gorgeous white and grey bathroom with marble style sink and subway tiles throughout looks contemporary and stylish with this new black window we installed with farmhouse grilles. We are a full service window retailer and installer serving all of Long Island, Brooklyn and Queens... contact us today!
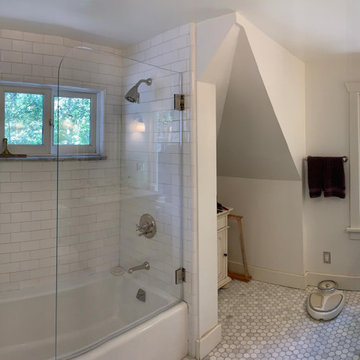
サクラメントにある高級な中くらいなトランジショナルスタイルのおしゃれな浴室 (家具調キャビネット、グレーのキャビネット、アルコーブ型浴槽、シャワー付き浴槽 、白いタイル、サブウェイタイル、グレーの壁、モザイクタイル、アンダーカウンター洗面器、大理石の洗面台、白い床、開き戸のシャワー、グレーの洗面カウンター、洗面台1つ、独立型洗面台) の写真

This 1990s brick home had decent square footage and a massive front yard, but no way to enjoy it. Each room needed an update, so the entire house was renovated and remodeled, and an addition was put on over the existing garage to create a symmetrical front. The old brown brick was painted a distressed white.
The 500sf 2nd floor addition includes 2 new bedrooms for their teen children, and the 12'x30' front porch lanai with standing seam metal roof is a nod to the homeowners' love for the Islands. Each room is beautifully appointed with large windows, wood floors, white walls, white bead board ceilings, glass doors and knobs, and interior wood details reminiscent of Hawaiian plantation architecture.
The kitchen was remodeled to increase width and flow, and a new laundry / mudroom was added in the back of the existing garage. The master bath was completely remodeled. Every room is filled with books, and shelves, many made by the homeowner.
Project photography by Kmiecik Imagery.
中くらいな浴室・バスルーム (大理石の洗面台、アルコーブ型浴槽、独立型洗面台) の写真
1