黄色い浴室・バスルーム (大理石の洗面台、アルコーブ型浴槽) の写真
絞り込み:
資材コスト
並び替え:今日の人気順
写真 1〜20 枚目(全 58 枚)
1/4

ニューヨークにある高級な中くらいなトラディショナルスタイルのおしゃれな浴室 (白いキャビネット、アルコーブ型浴槽、シャワー付き浴槽 、分離型トイレ、白いタイル、サブウェイタイル、グレーの壁、モザイクタイル、アンダーカウンター洗面器、大理石の洗面台、グレーの床、開き戸のシャワー、グレーの洗面カウンター、落し込みパネル扉のキャビネット) の写真

Waterworks bathroom
ニューヨークにあるラグジュアリーな小さなモダンスタイルのおしゃれな浴室 (オープンシェルフ、白いキャビネット、アルコーブ型浴槽、アルコーブ型シャワー、一体型トイレ 、緑のタイル、ガラスタイル、緑の壁、大理石の床、アンダーカウンター洗面器、大理石の洗面台、マルチカラーの床、シャワーカーテン、白い洗面カウンター、洗面台1つ、独立型洗面台) の写真
ニューヨークにあるラグジュアリーな小さなモダンスタイルのおしゃれな浴室 (オープンシェルフ、白いキャビネット、アルコーブ型浴槽、アルコーブ型シャワー、一体型トイレ 、緑のタイル、ガラスタイル、緑の壁、大理石の床、アンダーカウンター洗面器、大理石の洗面台、マルチカラーの床、シャワーカーテン、白い洗面カウンター、洗面台1つ、独立型洗面台) の写真
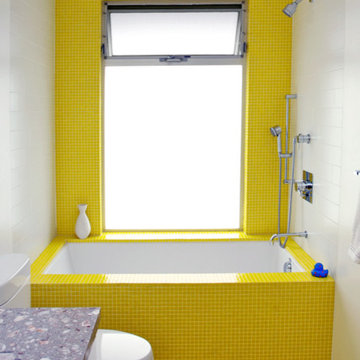
Russel Taylor
ロサンゼルスにある中くらいなミッドセンチュリースタイルのおしゃれな子供用バスルーム (白いキャビネット、大理石の洗面台、黄色いタイル、ガラスタイル、モザイクタイル、フラットパネル扉のキャビネット、アルコーブ型浴槽、シャワー付き浴槽 、黄色い壁、分離型トイレ) の写真
ロサンゼルスにある中くらいなミッドセンチュリースタイルのおしゃれな子供用バスルーム (白いキャビネット、大理石の洗面台、黄色いタイル、ガラスタイル、モザイクタイル、フラットパネル扉のキャビネット、アルコーブ型浴槽、シャワー付き浴槽 、黄色い壁、分離型トイレ) の写真

Building Design, Plans, and Interior Finishes by: Fluidesign Studio I Builder: Structural Dimensions Inc. I Photographer: Seth Benn Photography
ミネアポリスにある中くらいなトラディショナルスタイルのおしゃれな浴室 (緑のキャビネット、アルコーブ型浴槽、シャワー付き浴槽 、分離型トイレ、白いタイル、サブウェイタイル、ベージュの壁、スレートの床、アンダーカウンター洗面器、大理石の洗面台、レイズドパネル扉のキャビネット) の写真
ミネアポリスにある中くらいなトラディショナルスタイルのおしゃれな浴室 (緑のキャビネット、アルコーブ型浴槽、シャワー付き浴槽 、分離型トイレ、白いタイル、サブウェイタイル、ベージュの壁、スレートの床、アンダーカウンター洗面器、大理石の洗面台、レイズドパネル扉のキャビネット) の写真
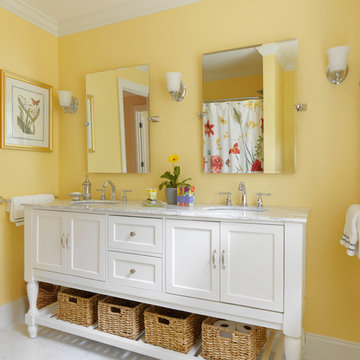
Guest Bathroom with a country garden theme.
バーリントンにあるトラディショナルスタイルのおしゃれな浴室 (コンソール型シンク、家具調キャビネット、白いキャビネット、大理石の洗面台、アルコーブ型浴槽、シャワー付き浴槽 、白いタイル、石タイル、黄色い壁、大理石の床) の写真
バーリントンにあるトラディショナルスタイルのおしゃれな浴室 (コンソール型シンク、家具調キャビネット、白いキャビネット、大理石の洗面台、アルコーブ型浴槽、シャワー付き浴槽 、白いタイル、石タイル、黄色い壁、大理石の床) の写真
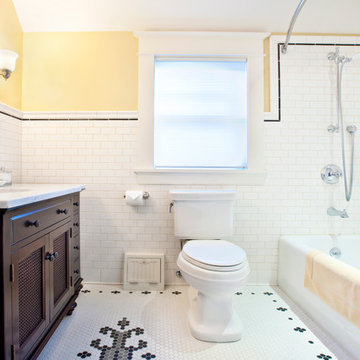
Christopher Nelson Photography
シアトルにあるトラディショナルスタイルのおしゃれな浴室 (アンダーカウンター洗面器、濃色木目調キャビネット、シャワー付き浴槽 、分離型トイレ、大理石の洗面台、アルコーブ型浴槽、白いタイル、セラミックタイル、落し込みパネル扉のキャビネット) の写真
シアトルにあるトラディショナルスタイルのおしゃれな浴室 (アンダーカウンター洗面器、濃色木目調キャビネット、シャワー付き浴槽 、分離型トイレ、大理石の洗面台、アルコーブ型浴槽、白いタイル、セラミックタイル、落し込みパネル扉のキャビネット) の写真
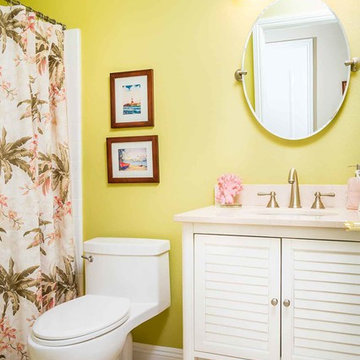
clarified studios
ロサンゼルスにある小さなビーチスタイルのおしゃれなバスルーム (浴槽なし) (アンダーカウンター洗面器、ルーバー扉のキャビネット、白いキャビネット、大理石の洗面台、アルコーブ型浴槽、白いタイル、緑の壁、トラバーチンの床、アルコーブ型シャワー、一体型トイレ 、磁器タイル、ベージュの床、シャワーカーテン、ベージュのカウンター) の写真
ロサンゼルスにある小さなビーチスタイルのおしゃれなバスルーム (浴槽なし) (アンダーカウンター洗面器、ルーバー扉のキャビネット、白いキャビネット、大理石の洗面台、アルコーブ型浴槽、白いタイル、緑の壁、トラバーチンの床、アルコーブ型シャワー、一体型トイレ 、磁器タイル、ベージュの床、シャワーカーテン、ベージュのカウンター) の写真
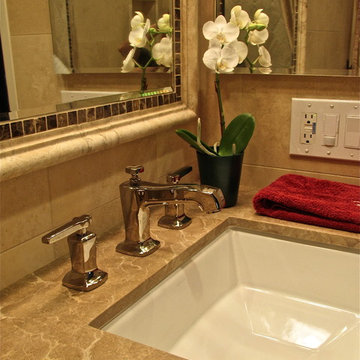
Gaia Kitchen & Bath
サンフランシスコにあるお手頃価格の小さなトラディショナルスタイルのおしゃれなマスターバスルーム (アンダーカウンター洗面器、落し込みパネル扉のキャビネット、濃色木目調キャビネット、大理石の洗面台、アルコーブ型浴槽、シャワー付き浴槽 、ベージュのタイル、石タイル、分離型トイレ、ベージュの壁、大理石の床) の写真
サンフランシスコにあるお手頃価格の小さなトラディショナルスタイルのおしゃれなマスターバスルーム (アンダーカウンター洗面器、落し込みパネル扉のキャビネット、濃色木目調キャビネット、大理石の洗面台、アルコーブ型浴槽、シャワー付き浴槽 、ベージュのタイル、石タイル、分離型トイレ、ベージュの壁、大理石の床) の写真
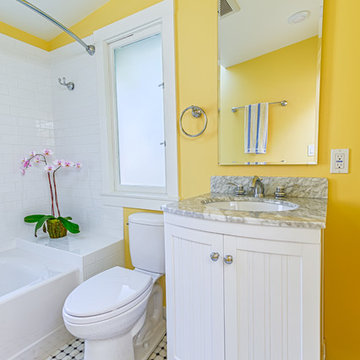
Chris Holmes
サンフランシスコにある高級な中くらいなトラディショナルスタイルのおしゃれな子供用バスルーム (アンダーカウンター洗面器、家具調キャビネット、白いキャビネット、大理石の洗面台、アルコーブ型浴槽、シャワー付き浴槽 、分離型トイレ、白いタイル、セラミックタイル、黄色い壁、大理石の床) の写真
サンフランシスコにある高級な中くらいなトラディショナルスタイルのおしゃれな子供用バスルーム (アンダーカウンター洗面器、家具調キャビネット、白いキャビネット、大理石の洗面台、アルコーブ型浴槽、シャワー付き浴槽 、分離型トイレ、白いタイル、セラミックタイル、黄色い壁、大理石の床) の写真
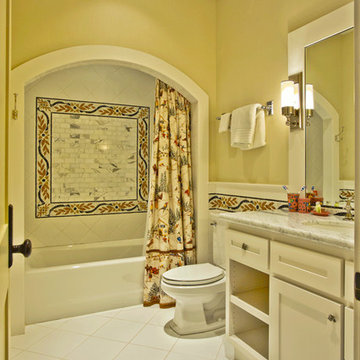
Girl's Bathroom looking south.
Photo by Peter LaBau
ソルトレイクシティにある高級な中くらいなトラディショナルスタイルのおしゃれなマスターバスルーム (落し込みパネル扉のキャビネット、白いキャビネット、アルコーブ型浴槽、シャワー付き浴槽 、分離型トイレ、白いタイル、磁器タイル、黄色い壁、磁器タイルの床、アンダーカウンター洗面器、大理石の洗面台) の写真
ソルトレイクシティにある高級な中くらいなトラディショナルスタイルのおしゃれなマスターバスルーム (落し込みパネル扉のキャビネット、白いキャビネット、アルコーブ型浴槽、シャワー付き浴槽 、分離型トイレ、白いタイル、磁器タイル、黄色い壁、磁器タイルの床、アンダーカウンター洗面器、大理石の洗面台) の写真
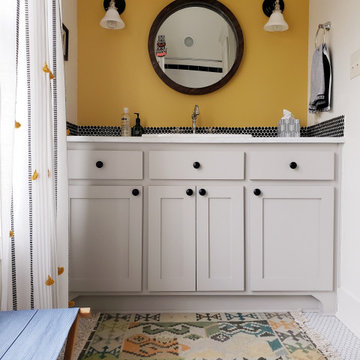
Photo by: Melanie Siegel
リトルロックにある小さなエクレクティックスタイルのおしゃれなマスターバスルーム (シェーカースタイル扉のキャビネット、白い壁、オーバーカウンターシンク、白い洗面カウンター、グレーのキャビネット、アルコーブ型浴槽、アルコーブ型シャワー、モノトーンのタイル、セラミックタイル、磁器タイルの床、大理石の洗面台、白い床、洗面台1つ、造り付け洗面台) の写真
リトルロックにある小さなエクレクティックスタイルのおしゃれなマスターバスルーム (シェーカースタイル扉のキャビネット、白い壁、オーバーカウンターシンク、白い洗面カウンター、グレーのキャビネット、アルコーブ型浴槽、アルコーブ型シャワー、モノトーンのタイル、セラミックタイル、磁器タイルの床、大理石の洗面台、白い床、洗面台1つ、造り付け洗面台) の写真
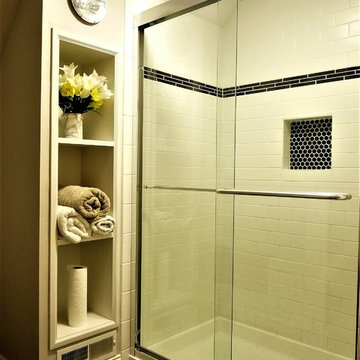
他の地域にある中くらいなトランジショナルスタイルのおしゃれなマスターバスルーム (アンダーカウンター洗面器、家具調キャビネット、濃色木目調キャビネット、大理石の洗面台、アルコーブ型浴槽、アルコーブ型シャワー、分離型トイレ、白いタイル、サブウェイタイル、グレーの壁、磁器タイルの床) の写真
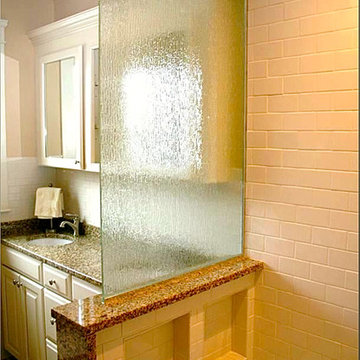
プロビデンスにあるお手頃価格の中くらいなトラディショナルスタイルのおしゃれなマスターバスルーム (ベージュのキャビネット、大理石の洗面台、ベージュのタイル、サブウェイタイル、アルコーブ型浴槽、シャワー付き浴槽 、分離型トイレ、アンダーカウンター洗面器、ベージュの壁、磁器タイルの床、レイズドパネル扉のキャビネット) の写真
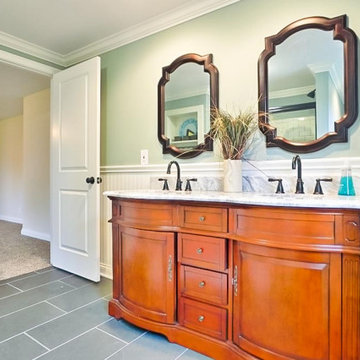
Classic mid-century restoration that included a new gourmet kitchen, updated floor plan. 3 new full baths and many custom features.
クリーブランドにあるミッドセンチュリースタイルのおしゃれなバスルーム (浴槽なし) (家具調キャビネット、中間色木目調キャビネット、アルコーブ型浴槽、シャワー付き浴槽 、モノトーンのタイル、サブウェイタイル、青い壁、セラミックタイルの床、アンダーカウンター洗面器、大理石の洗面台、黒い床、引戸のシャワー、マルチカラーの洗面カウンター、洗面台2つ、独立型洗面台、羽目板の壁) の写真
クリーブランドにあるミッドセンチュリースタイルのおしゃれなバスルーム (浴槽なし) (家具調キャビネット、中間色木目調キャビネット、アルコーブ型浴槽、シャワー付き浴槽 、モノトーンのタイル、サブウェイタイル、青い壁、セラミックタイルの床、アンダーカウンター洗面器、大理石の洗面台、黒い床、引戸のシャワー、マルチカラーの洗面カウンター、洗面台2つ、独立型洗面台、羽目板の壁) の写真
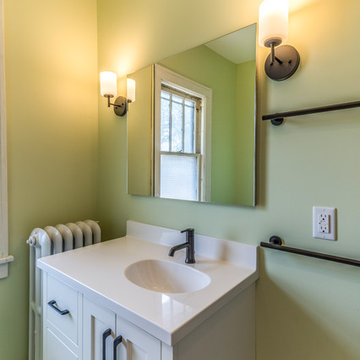
No strangers to remodeling, the new owners of this St. Paul tudor knew they could update this decrepit 1920 duplex into a single-family forever home.
A list of desired amenities was a catalyst for turning a bedroom into a large mudroom, an open kitchen space where their large family can gather, an additional exterior door for direct access to a patio, two home offices, an additional laundry room central to bedrooms, and a large master bathroom. To best understand the complexity of the floor plan changes, see the construction documents.
As for the aesthetic, this was inspired by a deep appreciation for the durability, colors, textures and simplicity of Norwegian design. The home’s light paint colors set a positive tone. An abundance of tile creates character. New lighting reflecting the home’s original design is mixed with simplistic modern lighting. To pay homage to the original character several light fixtures were reused, wallpaper was repurposed at a ceiling, the chimney was exposed, and a new coffered ceiling was created.
Overall, this eclectic design style was carefully thought out to create a cohesive design throughout the home.
Come see this project in person, September 29 – 30th on the 2018 Castle Home Tour.
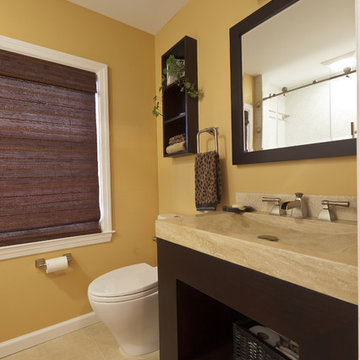
These CT homeowners wanted to bring fun and cheery playfulness to their 1949 Colonial. Calling on the design team at Simply Baths, Inc. they remodeled and updated both their master and hall bathrooms with whimsical touches and contemporary zest. An eclectic mix of bold color, striking pattern and unique accessories create the perfect decor to compliment to this fun and vibrant family.
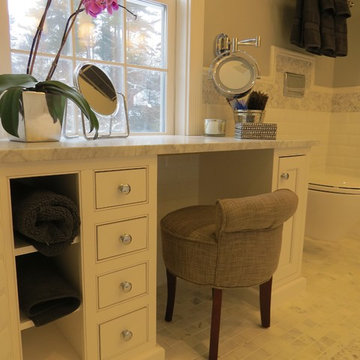
Robin Amorello, CKD CAPS
ポートランド(メイン)にある高級な中くらいなトラディショナルスタイルのおしゃれなマスターバスルーム (アンダーカウンター洗面器、インセット扉のキャビネット、白いキャビネット、大理石の洗面台、アルコーブ型浴槽、バリアフリー、壁掛け式トイレ、マルチカラーのタイル、モザイクタイル、グレーの壁、大理石の床) の写真
ポートランド(メイン)にある高級な中くらいなトラディショナルスタイルのおしゃれなマスターバスルーム (アンダーカウンター洗面器、インセット扉のキャビネット、白いキャビネット、大理石の洗面台、アルコーブ型浴槽、バリアフリー、壁掛け式トイレ、マルチカラーのタイル、モザイクタイル、グレーの壁、大理石の床) の写真
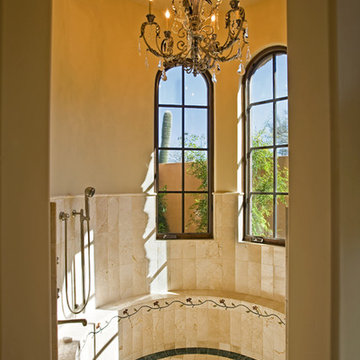
フェニックスにある中くらいな地中海スタイルのおしゃれなマスターバスルーム (落し込みパネル扉のキャビネット、白いキャビネット、アルコーブ型浴槽、シャワー付き浴槽 、ベージュの壁、セラミックタイルの床、アンダーカウンター洗面器、大理石の洗面台) の写真
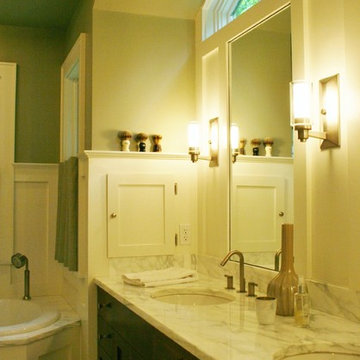
A spa bath with adjacent dressing area on a mid-50's ranch-style home. A sparkling marble mosaic floor glistens in the spacious bath and shower. Daylight spills in from a high transom, while selectively positioned windows provide views while maintaining privacy. Just off the suite is a fenced outdoor shower area.
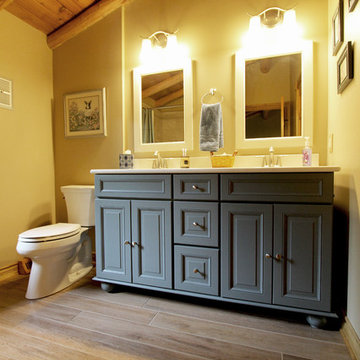
In this master bath, Medallion Gold, 60” wide double sink Wellington Maple Door Style vanity in Islander Coastal finish with dry strokes with drawer stack in the center was installed. Adorned above the vanity are two White Chocolate with pewter highlight finished mirrors illuminated by two Kichler Armida vanity lights in brushed nickel. Moen Eva Collection faucets in the brushed nickel finish, with matching towel ring, toilet paper holder, robe hook and towel bar. Kohler Caxton oval undermount sinks in biscuit were installed. Zodiac 3cm Cashmere Carrara with bullnose edge was installed on the countertops. On the floor is Sant’ Agostino-S. Wood Nut Porcelain 6”x48”.
黄色い浴室・バスルーム (大理石の洗面台、アルコーブ型浴槽) の写真
1