青い、木目調の浴室・バスルーム (大理石の洗面台、大型浴槽) の写真
絞り込み:
資材コスト
並び替え:今日の人気順
写真 1〜20 枚目(全 26 枚)
1/5

This is a new construction bathroom located in Fallbrook, CA. It was a large space with very high ceilings. We created a sculptural environment, echoing a curved soffit over a curved alcove soaking tub with a curved partition shower wall. The custom wood paneling on the curved wall and vanity wall perfectly balance the lines of the floating vanity and built-in medicine cabinets.
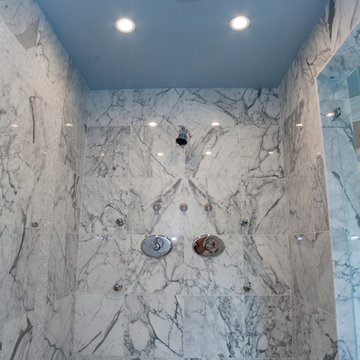
ワシントンD.C.にある高級な広いトラディショナルスタイルのおしゃれなマスターバスルーム (白いキャビネット、大型浴槽、オープン型シャワー、一体型トイレ 、白いタイル、石スラブタイル、青い壁、大理石の床、オーバーカウンターシンク、大理石の洗面台) の写真
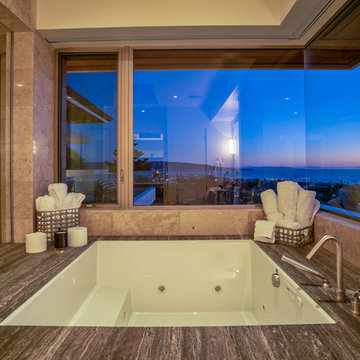
ロサンゼルスにあるラグジュアリーな中くらいなコンテンポラリースタイルのおしゃれなマスターバスルーム (茶色いキャビネット、大型浴槽、オープン型シャワー、一体型トイレ 、ベージュのタイル、大理石タイル、グレーの壁、オーバーカウンターシンク、大理石の洗面台、開き戸のシャワー、マルチカラーの洗面カウンター、フラットパネル扉のキャビネット) の写真
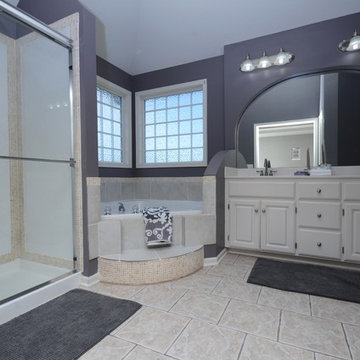
Master bedroom looks much better with some new color.
カンザスシティにあるトラディショナルスタイルのおしゃれなマスターバスルーム (白いキャビネット、大型浴槽、アルコーブ型シャワー、一体型トイレ 、白いタイル、磁器タイル、グレーの壁、磁器タイルの床、アンダーカウンター洗面器、大理石の洗面台) の写真
カンザスシティにあるトラディショナルスタイルのおしゃれなマスターバスルーム (白いキャビネット、大型浴槽、アルコーブ型シャワー、一体型トイレ 、白いタイル、磁器タイル、グレーの壁、磁器タイルの床、アンダーカウンター洗面器、大理石の洗面台) の写真
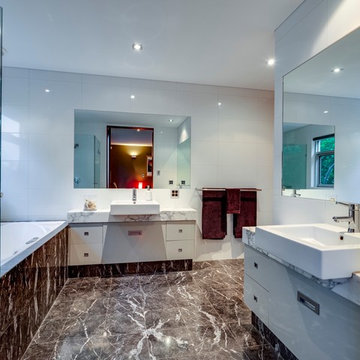
パースにある高級な広いモダンスタイルのおしゃれなマスターバスルーム (フラットパネル扉のキャビネット、グレーのキャビネット、大型浴槽、白いタイル、セラミックタイル、白い壁、大理石の床、横長型シンク、大理石の洗面台、黒い床、白い洗面カウンター) の写真
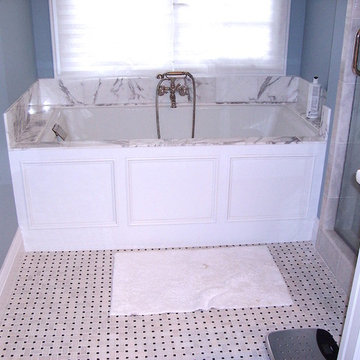
Kitchens Unlimited
サンフランシスコにある高級な中くらいなおしゃれなマスターバスルーム (オーバーカウンターシンク、落し込みパネル扉のキャビネット、白いキャビネット、大理石の洗面台、大型浴槽、アルコーブ型シャワー、分離型トイレ、マルチカラーのタイル、磁器タイル、青い壁、磁器タイルの床) の写真
サンフランシスコにある高級な中くらいなおしゃれなマスターバスルーム (オーバーカウンターシンク、落し込みパネル扉のキャビネット、白いキャビネット、大理石の洗面台、大型浴槽、アルコーブ型シャワー、分離型トイレ、マルチカラーのタイル、磁器タイル、青い壁、磁器タイルの床) の写真
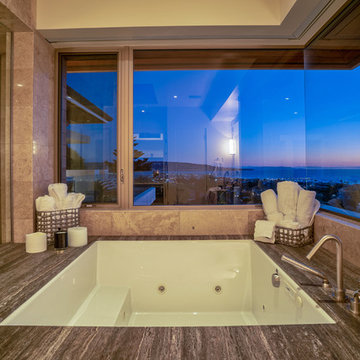
ロサンゼルスにあるラグジュアリーな中くらいなコンテンポラリースタイルのおしゃれなマスターバスルーム (フラットパネル扉のキャビネット、茶色いキャビネット、大型浴槽、オープン型シャワー、一体型トイレ 、ベージュのタイル、大理石タイル、ベージュの壁、ライムストーンの床、オーバーカウンターシンク、大理石の洗面台、白い床、開き戸のシャワー、マルチカラーの洗面カウンター) の写真
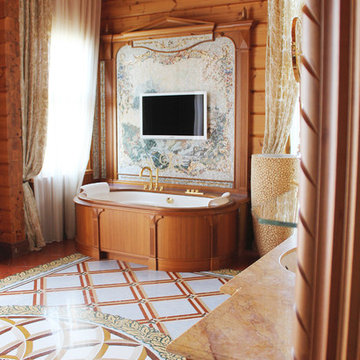
Bathroom
ニューヨークにあるラグジュアリーな広いエクレクティックスタイルのおしゃれなマスターバスルーム (家具調キャビネット、淡色木目調キャビネット、大型浴槽、コーナー設置型シャワー、壁掛け式トイレ、ベージュのタイル、石スラブタイル、ベージュの壁、大理石の床、オーバーカウンターシンク、大理石の洗面台) の写真
ニューヨークにあるラグジュアリーな広いエクレクティックスタイルのおしゃれなマスターバスルーム (家具調キャビネット、淡色木目調キャビネット、大型浴槽、コーナー設置型シャワー、壁掛け式トイレ、ベージュのタイル、石スラブタイル、ベージュの壁、大理石の床、オーバーカウンターシンク、大理石の洗面台) の写真
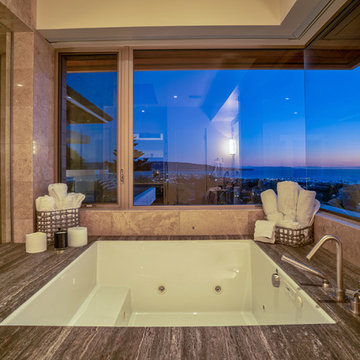
サンディエゴにあるラグジュアリーな中くらいなコンテンポラリースタイルのおしゃれなマスターバスルーム (フラットパネル扉のキャビネット、茶色いキャビネット、大型浴槽、オープン型シャワー、一体型トイレ 、ベージュのタイル、セラミックタイル、ベージュの壁、ライムストーンの床、オーバーカウンターシンク、大理石の洗面台、白い床、開き戸のシャワー、マルチカラーの洗面カウンター) の写真
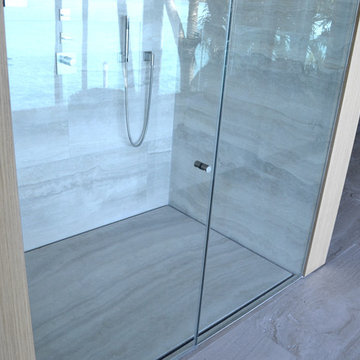
マイアミにあるモダンスタイルのおしゃれなマスターバスルーム (フラットパネル扉のキャビネット、淡色木目調キャビネット、大型浴槽、シャワー付き浴槽 、ベージュのタイル、石スラブタイル、ベージュの壁、大理石の床、一体型シンク、大理石の洗面台) の写真
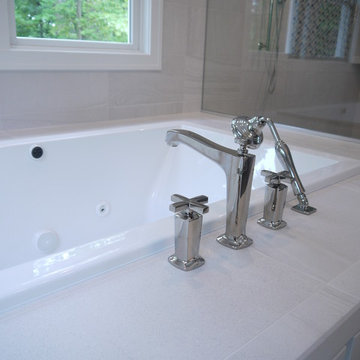
Jim Roberts- Parade Home 2015
Dura Supreme Cabinetry:
Door Style- Kendall Panel Plus
Finish- Antique White With Pewter Glaze
Plumbing Fixtures: Kohler Margaux
Designed by: Nikki Willis
Builder: Jim Roberts
Interior Designer: Rebecca Marvin
Tile Design: Wenke Flooring Design
Photography By: Rebecca Spenelli
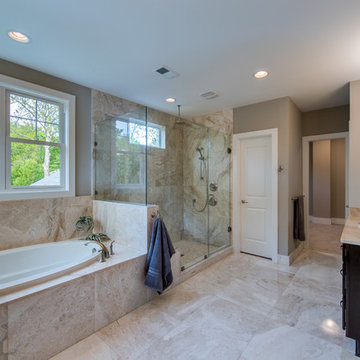
BTW Images
ワシントンD.C.にある高級なトランジショナルスタイルのおしゃれなマスターバスルーム (シェーカースタイル扉のキャビネット、濃色木目調キャビネット、大型浴槽、コーナー設置型シャワー、ベージュのタイル、石タイル、グレーの壁、大理石の床、オーバーカウンターシンク、大理石の洗面台) の写真
ワシントンD.C.にある高級なトランジショナルスタイルのおしゃれなマスターバスルーム (シェーカースタイル扉のキャビネット、濃色木目調キャビネット、大型浴槽、コーナー設置型シャワー、ベージュのタイル、石タイル、グレーの壁、大理石の床、オーバーカウンターシンク、大理石の洗面台) の写真
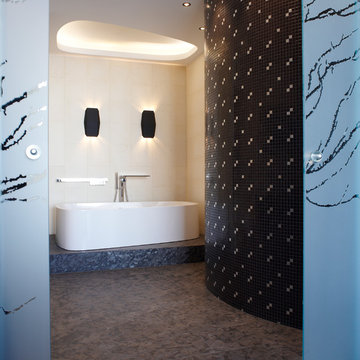
ニューヨークにあるラグジュアリーな広いコンテンポラリースタイルのおしゃれなマスターバスルーム (オープンシェルフ、グレーのキャビネット、大型浴槽、オープン型シャワー、ビデ、グレーのタイル、モザイクタイル、黄色い壁、大理石の床、壁付け型シンク、大理石の洗面台) の写真
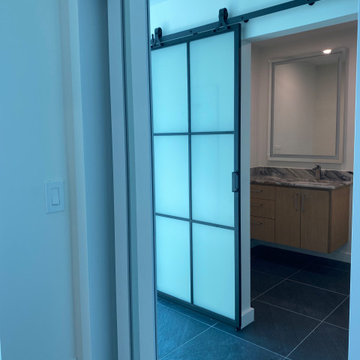
We demoed the bathroom completely, adding in now flooring and tiles for the shower. Installed frameless Glassdoors for the shower. Removed the wall to wall mirror and added two make up mirrors with Led lights. In the middle we installed two cabinets that open in opposite directions, which add the asymmetrical design.
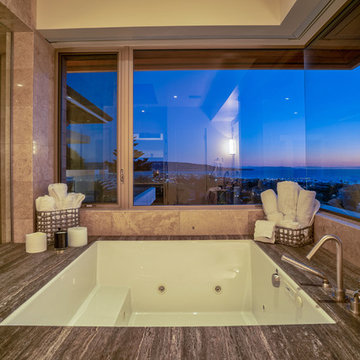
サンディエゴにあるラグジュアリーな広いコンテンポラリースタイルのおしゃれなマスターバスルーム (フラットパネル扉のキャビネット、茶色いキャビネット、大型浴槽、バリアフリー、一体型トイレ 、ベージュのタイル、石タイル、白い壁、トラバーチンの床、オーバーカウンターシンク、大理石の洗面台、白い床、オープンシャワー、マルチカラーの洗面カウンター) の写真
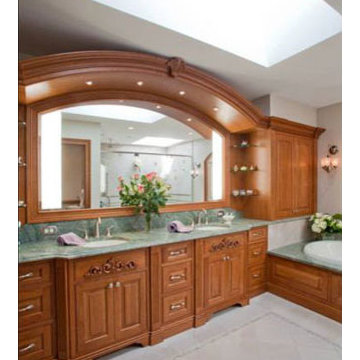
Extraordinary bathroom displays the excellent innovative principles of Robert Nase Architects design talents. The new space just seems larger and more functional than the previous in the same amount of space with tall cabinetry and by opening the height with skylights.
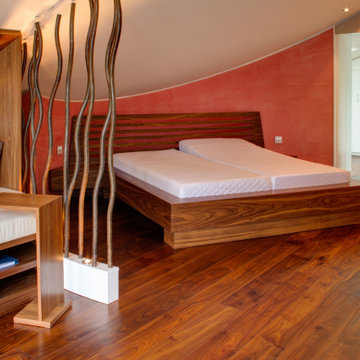
Besonderheit: Moderner Style, mit warmen Holz und Farben
Konzept: Vollkonzept und komplettes Interiore-Design Stefan Necker – Tegernseer Badmanufaktur
Projektart: Renovierung/Umbau und Entkernung gesamtes Dachgeschoss ( Bad, Schlafzimmer, Ankeide) Projektkat: EFH / Dachgeschoss
Umbaufläche ca. 70 qm
Produkte: Sauna, Whirlpool,Dampfdusche, Ruhenereich, Doppelwaschtischmit Möbel, Schminkschrank KNX-Elektroinstallation, Smart-Home-Lichtsteuerung
Leistung: Entkernung, Heizkesselkomplettanlage im Keller, Neuaufbau Dachflächenisolierung & Dampfsperre, Panoramafenster mit elektrischer Beschattung, Dachflächenfenster sonst, Balkon/Terassenverglasung, Trennglaswand zum Schlafzimmer, Kafeebar, Kamin, Schafzimmer, Ankleideimmer, Sound, Multimedia und Aussenbeschallung
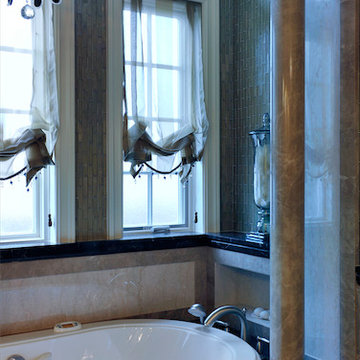
ken gild
ニューヨークにある高級な広いトラディショナルスタイルのおしゃれなマスターバスルーム (オーバーカウンターシンク、家具調キャビネット、緑のキャビネット、大理石の洗面台、大型浴槽、アルコーブ型シャワー、分離型トイレ、茶色いタイル、石タイル、ベージュの壁、大理石の床) の写真
ニューヨークにある高級な広いトラディショナルスタイルのおしゃれなマスターバスルーム (オーバーカウンターシンク、家具調キャビネット、緑のキャビネット、大理石の洗面台、大型浴槽、アルコーブ型シャワー、分離型トイレ、茶色いタイル、石タイル、ベージュの壁、大理石の床) の写真
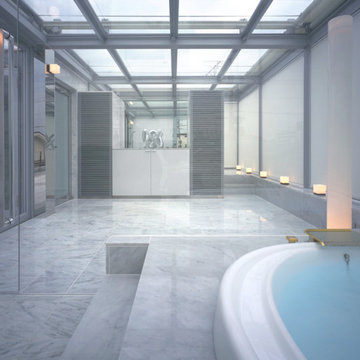
3階にガラス張りのバスルームを設け、自宅に居ながらにしてリゾート感覚を味わえる、上質なバスルームを提案しました。忙しい毎日から少し離れてリフレッシュできるバスルーム。そこには、真のリラクゼーションを得るための過ごし方があります。光と水の織り成す小宇宙を演出するガラス張りのバスルームは、都市生活の安らぎの場、水の空間です。上げ、天井は白の塗装仕上げで構成されています。
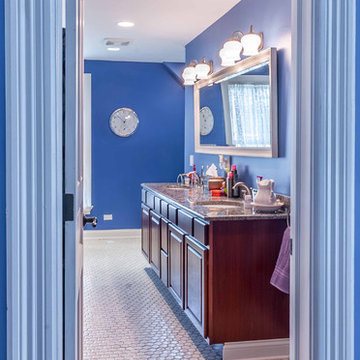
2-story addition to this historic 1894 Princess Anne Victorian. Family room, new full bath, relocated half bath, expanded kitchen and dining room, with Laundry, Master closet and bathroom above. Wrap-around porch with gazebo.
Photos by 12/12 Architects and Robert McKendrick Photography.
青い、木目調の浴室・バスルーム (大理石の洗面台、大型浴槽) の写真
1