浴室・バスルーム (大理石の洗面台、大型浴槽、アルコーブ型浴槽) の写真
絞り込み:
資材コスト
並び替え:今日の人気順
写真 1〜20 枚目(全 9,000 枚)
1/4

ニューヨークにある小さなトランジショナルスタイルのおしゃれなバスルーム (浴槽なし) (シェーカースタイル扉のキャビネット、白いキャビネット、アルコーブ型浴槽、シャワー付き浴槽 、分離型トイレ、グレーのタイル、サブウェイタイル、グレーの壁、大理石の床、大理石の洗面台、グレーの床、白い洗面カウンター) の写真

The kid's bathroom showing a shower-bathtub combination, a floating vanity with wooden cabinets and a single toilet.
ロサンゼルスにあるお手頃価格の中くらいな地中海スタイルのおしゃれな子供用バスルーム (フローティング洗面台、落し込みパネル扉のキャビネット、茶色いキャビネット、アルコーブ型浴槽、シャワー付き浴槽 、一体型トイレ 、白いタイル、大理石タイル、白い壁、テラコッタタイルの床、壁付け型シンク、大理石の洗面台、オレンジの床、引戸のシャワー、白い洗面カウンター、洗面台1つ) の写真
ロサンゼルスにあるお手頃価格の中くらいな地中海スタイルのおしゃれな子供用バスルーム (フローティング洗面台、落し込みパネル扉のキャビネット、茶色いキャビネット、アルコーブ型浴槽、シャワー付き浴槽 、一体型トイレ 、白いタイル、大理石タイル、白い壁、テラコッタタイルの床、壁付け型シンク、大理石の洗面台、オレンジの床、引戸のシャワー、白い洗面カウンター、洗面台1つ) の写真

シアトルにある高級な中くらいなトランジショナルスタイルのおしゃれなバスルーム (浴槽なし) (青いキャビネット、アルコーブ型浴槽、シャワー付き浴槽 、一体型トイレ 、白いタイル、磁器タイル、白い壁、磁器タイルの床、アンダーカウンター洗面器、大理石の洗面台、マルチカラーの床、シャワーカーテン、白い洗面カウンター、落し込みパネル扉のキャビネット) の写真

ワシントンD.C.にある高級な小さなトランジショナルスタイルのおしゃれなバスルーム (浴槽なし) (シェーカースタイル扉のキャビネット、黒いキャビネット、アルコーブ型浴槽、分離型トイレ、白いタイル、サブウェイタイル、クッションフロア、アンダーカウンター洗面器、大理石の洗面台、グレーの床、引戸のシャワー、グレーの洗面カウンター、シャワー付き浴槽 、白い壁) の写真

他の地域にある高級な中くらいなコンテンポラリースタイルのおしゃれな子供用バスルーム (オープンシェルフ、アルコーブ型浴槽、シャワー付き浴槽 、分離型トイレ、白いタイル、磁器タイル、白い壁、セメントタイルの床、大理石の洗面台、マルチカラーの床、オープンシャワー、ベージュのカウンター、アンダーカウンター洗面器、ニッチ) の写真

オースティンにある高級な中くらいなコンテンポラリースタイルのおしゃれな浴室 (フラットパネル扉のキャビネット、アルコーブ型シャワー、分離型トイレ、白いタイル、白い壁、コンクリートの床、アンダーカウンター洗面器、開き戸のシャワー、中間色木目調キャビネット、石タイル、大理石の洗面台、グレーの床、アルコーブ型浴槽、グレーの洗面カウンター) の写真

Krista Boland
ニューヨークにある広いヴィクトリアン調のおしゃれなマスターバスルーム (落し込みパネル扉のキャビネット、白いキャビネット、アルコーブ型浴槽、アルコーブ型シャワー、分離型トイレ、グレーのタイル、石タイル、青い壁、大理石の床、アンダーカウンター洗面器、大理石の洗面台) の写真
ニューヨークにある広いヴィクトリアン調のおしゃれなマスターバスルーム (落し込みパネル扉のキャビネット、白いキャビネット、アルコーブ型浴槽、アルコーブ型シャワー、分離型トイレ、グレーのタイル、石タイル、青い壁、大理石の床、アンダーカウンター洗面器、大理石の洗面台) の写真

Black and White Transitional Bathroom
サンフランシスコにあるお手頃価格の中くらいなトランジショナルスタイルのおしゃれなマスターバスルーム (黒いキャビネット、アルコーブ型浴槽、シャワー付き浴槽 、グレーのタイル、大理石タイル、グレーの壁、アンダーカウンター洗面器、大理石の洗面台、開き戸のシャワー、グレーの洗面カウンター、ニッチ、洗面台1つ、独立型洗面台) の写真
サンフランシスコにあるお手頃価格の中くらいなトランジショナルスタイルのおしゃれなマスターバスルーム (黒いキャビネット、アルコーブ型浴槽、シャワー付き浴槽 、グレーのタイル、大理石タイル、グレーの壁、アンダーカウンター洗面器、大理石の洗面台、開き戸のシャワー、グレーの洗面カウンター、ニッチ、洗面台1つ、独立型洗面台) の写真

Both the master bath and the guest bath were in dire need of a remodel. The guest bath was a much simpler project, basically replacing what was there in the same location with upgraded cabinets, tile, fittings fixtures and lighting. The most dramatic feature is the patterned floor tile and the navy blue painted ship lap wall behind the vanity.
The master was another project. First, we enlarged the bathroom and an adjacent closet by straightening out the walls across the entire length of the bedroom. This gave us the space to create a lovely bathroom complete with a double bowl sink, medicine cabinet, wash let toilet and a beautiful shower.
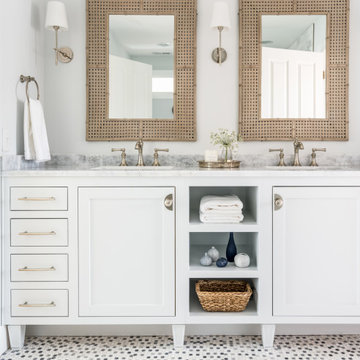
ナッシュビルにある高級な中くらいなカントリー風のおしゃれな子供用バスルーム (落し込みパネル扉のキャビネット、白いキャビネット、アルコーブ型浴槽、シャワー付き浴槽 、分離型トイレ、グレーのタイル、大理石タイル、青い壁、セラミックタイルの床、アンダーカウンター洗面器、大理石の洗面台、グレーの床、オープンシャワー、グレーの洗面カウンター、洗面台2つ、造り付け洗面台) の写真

The house's second bathroom was only half a bath with an access door at the dining area.
We extended the bathroom by an additional 36" into the family room and relocated the entry door to be in the minor hallway leading to the family room as well.
A classical transitional bathroom with white crayon style tile on the walls, including the entire wall of the toilet and the vanity.
The alcove tub has a barn door style glass shower enclosure. and the color scheme is a classical white/gold/blue mix.
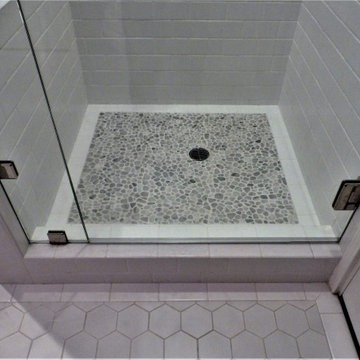
ロサンゼルスにある小さなトラディショナルスタイルのおしゃれなマスターバスルーム (レイズドパネル扉のキャビネット、ベージュのキャビネット、アルコーブ型浴槽、コーナー設置型シャワー、分離型トイレ、白いタイル、サブウェイタイル、紫の壁、磁器タイルの床、アンダーカウンター洗面器、大理石の洗面台、ベージュの床、開き戸のシャワー、マルチカラーの洗面カウンター、洗面台1つ、造り付け洗面台) の写真

HDR Remodeling, Inc., Berkeley, California, 2020 Regional CotY Award Winner, Residential Bath $50,001 to $75,000
サンフランシスコにあるお手頃価格の小さなトラディショナルスタイルのおしゃれな浴室 (白いキャビネット、アルコーブ型浴槽、シャワー付き浴槽 、一体型トイレ 、グレーの壁、磁器タイルの床、アンダーカウンター洗面器、大理石の洗面台、グレーの床、開き戸のシャワー、白い洗面カウンター、洗面台2つ、落し込みパネル扉のキャビネット) の写真
サンフランシスコにあるお手頃価格の小さなトラディショナルスタイルのおしゃれな浴室 (白いキャビネット、アルコーブ型浴槽、シャワー付き浴槽 、一体型トイレ 、グレーの壁、磁器タイルの床、アンダーカウンター洗面器、大理石の洗面台、グレーの床、開き戸のシャワー、白い洗面カウンター、洗面台2つ、落し込みパネル扉のキャビネット) の写真

New boy's en suite bathroom. Remodeled space includes new custom vanity, lighting, round grasscloth mirror, modern wall mount faucet, navy shower tile, large format floor tile, and black marble vanity top with 8" splash. Photo by Emily Kennedy Photography.
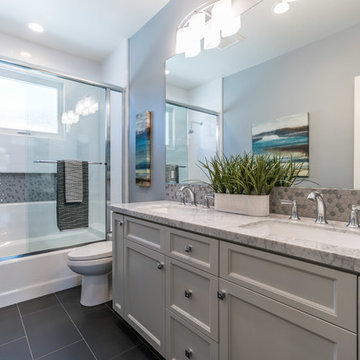
サンフランシスコにある高級な中くらいなトランジショナルスタイルのおしゃれな浴室 (グレーのキャビネット、アルコーブ型浴槽、シャワー付き浴槽 、グレーの壁、アンダーカウンター洗面器、黒い床、引戸のシャワー、グレーの洗面カウンター、落し込みパネル扉のキャビネット、分離型トイレ、白いタイル、サブウェイタイル、磁器タイルの床、大理石の洗面台) の写真
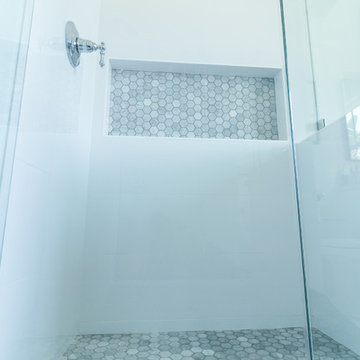
ロサンゼルスにある小さなコンテンポラリースタイルのおしゃれなバスルーム (浴槽なし) (シェーカースタイル扉のキャビネット、白いキャビネット、アルコーブ型浴槽、コーナー設置型シャワー、一体型トイレ 、白い壁、大理石の床、アンダーカウンター洗面器、大理石の洗面台、白い床、開き戸のシャワー) の写真

インディアナポリスにある中くらいなカントリー風のおしゃれなマスターバスルーム (フラットパネル扉のキャビネット、グレーのキャビネット、アルコーブ型浴槽、バリアフリー、分離型トイレ、グレーのタイル、磁器タイル、グレーの壁、磁器タイルの床、アンダーカウンター洗面器、大理石の洗面台、グレーの床、シャワーカーテン、白い洗面カウンター) の写真
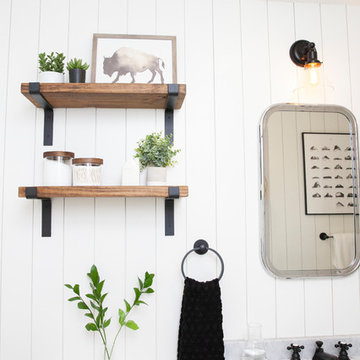
Emma Tannenbaum Photography
ニューヨークにあるお手頃価格の中くらいなカントリー風のおしゃれな子供用バスルーム (ヴィンテージ仕上げキャビネット、アルコーブ型浴槽、シャワー付き浴槽 、分離型トイレ、セラミックタイル、白い壁、大理石の床、アンダーカウンター洗面器、大理石の洗面台、黒い床、シャワーカーテン) の写真
ニューヨークにあるお手頃価格の中くらいなカントリー風のおしゃれな子供用バスルーム (ヴィンテージ仕上げキャビネット、アルコーブ型浴槽、シャワー付き浴槽 、分離型トイレ、セラミックタイル、白い壁、大理石の床、アンダーカウンター洗面器、大理石の洗面台、黒い床、シャワーカーテン) の写真
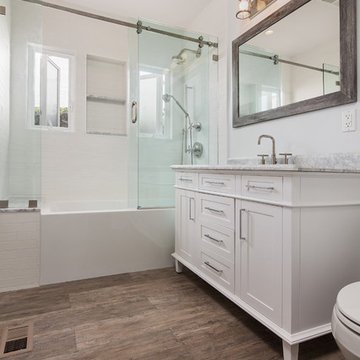
This is the hallway bathroom, this bathroom is of standard size, 6'x9'. The design is of transitional style. The wall tiles are porcelain subway tiles sized 10"x3" with a distressed texture. The tub been a 5' long unit gave us an opportunity to build a little bench on the side, notice the extra tall shampoo niche that is aligned and centered between the casement windows. We used Carrara slab that matches the vanity to on the tub bench and in the shampoo niche to tie all the features together.
The flooring is ceramic wood look tiles that matches the house flooring in color.
To keep the bathroom feeling large the shower door used here is frameless sliding barn door.
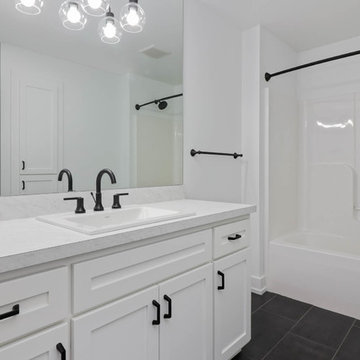
グランドラピッズにある中くらいなカントリー風のおしゃれなバスルーム (浴槽なし) (シェーカースタイル扉のキャビネット、白いキャビネット、アルコーブ型浴槽、シャワー付き浴槽 、白い壁、スレートの床、オーバーカウンターシンク、大理石の洗面台、黒い床、シャワーカーテン) の写真
浴室・バスルーム (大理石の洗面台、大型浴槽、アルコーブ型浴槽) の写真
1