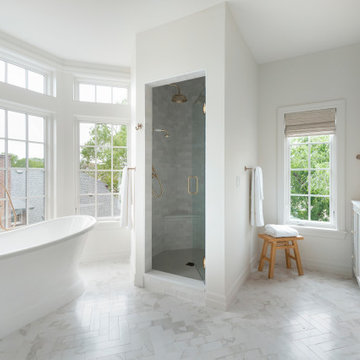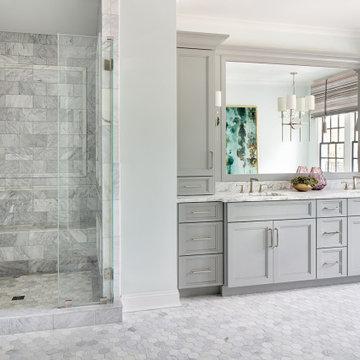浴室・バスルーム (大理石の洗面台、置き型浴槽) の写真
絞り込み:
資材コスト
並び替え:今日の人気順
写真 1〜20 枚目(全 14,745 枚)
1/4

Bethany Nauert
ロサンゼルスにある中くらいなカントリー風のおしゃれな浴室 (シェーカースタイル扉のキャビネット、置き型浴槽、白いタイル、サブウェイタイル、アンダーカウンター洗面器、茶色いキャビネット、バリアフリー、分離型トイレ、グレーの壁、セメントタイルの床、大理石の洗面台、黒い床、オープンシャワー) の写真
ロサンゼルスにある中くらいなカントリー風のおしゃれな浴室 (シェーカースタイル扉のキャビネット、置き型浴槽、白いタイル、サブウェイタイル、アンダーカウンター洗面器、茶色いキャビネット、バリアフリー、分離型トイレ、グレーの壁、セメントタイルの床、大理石の洗面台、黒い床、オープンシャワー) の写真

This main bath suite is a dream come true for my client. We worked together to fix the architects weird floor plan. Now the plan has the free standing bathtub in perfect position. We also fixed the plan for the master bedroom and dual His/Her closets. The marble shower and floor with inlaid tile rug, gray cabinets and Sherwin Williams #SW7001 Marshmallow walls complete the vision! Cat Wilborne Photgraphy

Master bathroom suite in a classic design of white inset cabinetry, tray ceiling finished with crown molding. The free standing Victoria Albert tub set on a marble stage and stunning chandelier. The flooring is marble in a herring bone pattern and walls are subway.
Photos by Blackstock Photography

ロサンゼルスにある高級な中くらいなおしゃれなマスターバスルーム (フラットパネル扉のキャビネット、淡色木目調キャビネット、置き型浴槽、コーナー設置型シャワー、一体型トイレ 、青いタイル、セラミックタイル、白い壁、レンガの床、アンダーカウンター洗面器、大理石の洗面台、白い床、開き戸のシャワー、白い洗面カウンター、トイレ室、洗面台2つ、造り付け洗面台、壁紙) の写真

This beautiful principle suite is like a beautiful retreat from the world. Created to exaggerate a sense of calm and beauty. The tiles look like wood to give a sense of warmth, with the added detail of brass finishes. the bespoke vanity unity made from marble is the height of glamour. The large scale mirrored cabinets, open the space and reflect the light from the original victorian windows, with a view onto the pink blossom outside.

Built in the iconic neighborhood of Mount Curve, just blocks from the lakes, Walker Art Museum, and restaurants, this is city living at its best. Myrtle House is a design-build collaboration with Hage Homes and Regarding Design with expertise in Southern-inspired architecture and gracious interiors. With a charming Tudor exterior and modern interior layout, this house is perfect for all ages.

This master bathroom has beautiful marble tile on the floors and in the shower. The soft palette is offset by the bold colors of the artwork which bring in the colors of their master bedroom.

Photography by Michael J. Lee Photography
ボストンにある高級な中くらいなトランジショナルスタイルのおしゃれなマスターバスルーム (落し込みパネル扉のキャビネット、白いキャビネット、置き型浴槽、アルコーブ型シャワー、分離型トイレ、白い壁、大理石の床、アンダーカウンター洗面器、大理石の洗面台、白い床、開き戸のシャワー、白い洗面カウンター、トイレ室、洗面台2つ、造り付け洗面台) の写真
ボストンにある高級な中くらいなトランジショナルスタイルのおしゃれなマスターバスルーム (落し込みパネル扉のキャビネット、白いキャビネット、置き型浴槽、アルコーブ型シャワー、分離型トイレ、白い壁、大理石の床、アンダーカウンター洗面器、大理石の洗面台、白い床、開き戸のシャワー、白い洗面カウンター、トイレ室、洗面台2つ、造り付け洗面台) の写真

The master bathroom showing a built-in vanity with natural wooden cabinets, two sinks, two arched mirrors and two modern lights.
ロサンゼルスにある高級な広い地中海スタイルのおしゃれなマスターバスルーム (落し込みパネル扉のキャビネット、茶色いキャビネット、置き型浴槽、ダブルシャワー、一体型トイレ 、白いタイル、磁器タイル、白い壁、テラコッタタイルの床、オーバーカウンターシンク、大理石の洗面台、オレンジの床、開き戸のシャワー、白い洗面カウンター、洗面台2つ、造り付け洗面台、トイレ室、白い天井) の写真
ロサンゼルスにある高級な広い地中海スタイルのおしゃれなマスターバスルーム (落し込みパネル扉のキャビネット、茶色いキャビネット、置き型浴槽、ダブルシャワー、一体型トイレ 、白いタイル、磁器タイル、白い壁、テラコッタタイルの床、オーバーカウンターシンク、大理石の洗面台、オレンジの床、開き戸のシャワー、白い洗面カウンター、洗面台2つ、造り付け洗面台、トイレ室、白い天井) の写真

Complete remodeling of existing master bathroom, including open shower, free-standing tub, venetian plaster on the walls and smart switchable glass window.

ブリスベンにあるトランジショナルスタイルのおしゃれなマスターバスルーム (シェーカースタイル扉のキャビネット、白いキャビネット、置き型浴槽、一体型トイレ 、ピンクのタイル、磁器タイル、白い壁、トラバーチンの床、ベッセル式洗面器、大理石の洗面台、ベージュの床、ベージュのカウンター、洗面台1つ、フローティング洗面台、パネル壁) の写真

The Atherton House is a family compound for a professional couple in the tech industry, and their two teenage children. After living in Singapore, then Hong Kong, and building homes there, they looked forward to continuing their search for a new place to start a life and set down roots.
The site is located on Atherton Avenue on a flat, 1 acre lot. The neighboring lots are of a similar size, and are filled with mature planting and gardens. The brief on this site was to create a house that would comfortably accommodate the busy lives of each of the family members, as well as provide opportunities for wonder and awe. Views on the site are internal. Our goal was to create an indoor- outdoor home that embraced the benign California climate.
The building was conceived as a classic “H” plan with two wings attached by a double height entertaining space. The “H” shape allows for alcoves of the yard to be embraced by the mass of the building, creating different types of exterior space. The two wings of the home provide some sense of enclosure and privacy along the side property lines. The south wing contains three bedroom suites at the second level, as well as laundry. At the first level there is a guest suite facing east, powder room and a Library facing west.
The north wing is entirely given over to the Primary suite at the top level, including the main bedroom, dressing and bathroom. The bedroom opens out to a roof terrace to the west, overlooking a pool and courtyard below. At the ground floor, the north wing contains the family room, kitchen and dining room. The family room and dining room each have pocketing sliding glass doors that dissolve the boundary between inside and outside.
Connecting the wings is a double high living space meant to be comfortable, delightful and awe-inspiring. A custom fabricated two story circular stair of steel and glass connects the upper level to the main level, and down to the basement “lounge” below. An acrylic and steel bridge begins near one end of the stair landing and flies 40 feet to the children’s bedroom wing. People going about their day moving through the stair and bridge become both observed and observer.
The front (EAST) wall is the all important receiving place for guests and family alike. There the interplay between yin and yang, weathering steel and the mature olive tree, empower the entrance. Most other materials are white and pure.
The mechanical systems are efficiently combined hydronic heating and cooling, with no forced air required.

アトランタにある高級な広いコンテンポラリースタイルのおしゃれなマスターバスルーム (フラットパネル扉のキャビネット、淡色木目調キャビネット、置き型浴槽、オープン型シャワー、壁掛け式トイレ、黒いタイル、トラバーチンタイル、白い壁、大理石の床、ベッセル式洗面器、大理石の洗面台、グレーの床、開き戸のシャワー、白い洗面カウンター、シャワーベンチ、洗面台2つ、フローティング洗面台) の写真

Photography by Golden Gate Creative
サンフランシスコにある高級な中くらいなカントリー風のおしゃれなマスターバスルーム (シェーカースタイル扉のキャビネット、グレーのキャビネット、置き型浴槽、アルコーブ型シャワー、分離型トイレ、ベージュのタイル、大理石タイル、ベージュの壁、磁器タイルの床、アンダーカウンター洗面器、大理石の洗面台、グレーの床、開き戸のシャワー、白い洗面カウンター、トイレ室、洗面台1つ、独立型洗面台、三角天井) の写真
サンフランシスコにある高級な中くらいなカントリー風のおしゃれなマスターバスルーム (シェーカースタイル扉のキャビネット、グレーのキャビネット、置き型浴槽、アルコーブ型シャワー、分離型トイレ、ベージュのタイル、大理石タイル、ベージュの壁、磁器タイルの床、アンダーカウンター洗面器、大理石の洗面台、グレーの床、開き戸のシャワー、白い洗面カウンター、トイレ室、洗面台1つ、独立型洗面台、三角天井) の写真

ロサンゼルスにある中くらいなコンテンポラリースタイルのおしゃれなマスターバスルーム (フラットパネル扉のキャビネット、白いキャビネット、置き型浴槽、コーナー設置型シャワー、一体型トイレ 、白いタイル、磁器タイル、グレーの壁、磁器タイルの床、大理石の洗面台、グレーの床、開き戸のシャワー、白い洗面カウンター、ニッチ、洗面台2つ、造り付け洗面台) の写真

The outdated jacuzzi tub and builder grade shower were removed to create a large curbless walk-in shower.
The main focal point of the room is the back wall of the shower which is done in Hampton Carrara Geo Mosaic Marble Tile with rectangular Legno accents. To balance the budget, the side walls were done in Carrara Gris Porcelain Gloss 12x24 tile. The entire bathroom floor is done in 12x24 Hampton Carrara Antique Brushed Marble. It gives the floor a nice texture

ハンプシャーにある高級な中くらいなカントリー風のおしゃれなマスターバスルーム (家具調キャビネット、置き型浴槽、アルコーブ型シャワー、壁掛け式トイレ、グレーのタイル、大理石タイル、ピンクの壁、濃色無垢フローリング、コンソール型シンク、大理石の洗面台、黒い床、開き戸のシャワー、黒い洗面カウンター、トイレ室、洗面台1つ、独立型洗面台、表し梁、レンガ壁) の写真

Classic master bath with freestanding soaking tub
シアトルにある高級な中くらいなトラディショナルスタイルのおしゃれなマスターバスルーム (落し込みパネル扉のキャビネット、グレーのキャビネット、置き型浴槽、ダブルシャワー、分離型トイレ、白いタイル、大理石タイル、グレーの壁、大理石の床、アンダーカウンター洗面器、大理石の洗面台、白い床、開き戸のシャワー、グレーの洗面カウンター、シャワーベンチ、洗面台2つ、独立型洗面台) の写真
シアトルにある高級な中くらいなトラディショナルスタイルのおしゃれなマスターバスルーム (落し込みパネル扉のキャビネット、グレーのキャビネット、置き型浴槽、ダブルシャワー、分離型トイレ、白いタイル、大理石タイル、グレーの壁、大理石の床、アンダーカウンター洗面器、大理石の洗面台、白い床、開き戸のシャワー、グレーの洗面カウンター、シャワーベンチ、洗面台2つ、独立型洗面台) の写真

ナッシュビルにある高級な広いトランジショナルスタイルのおしゃれなマスターバスルーム (シェーカースタイル扉のキャビネット、白いキャビネット、置き型浴槽、バリアフリー、分離型トイレ、白いタイル、サブウェイタイル、白い壁、スレートの床、アンダーカウンター洗面器、大理石の洗面台、黒い床、開き戸のシャワー、白い洗面カウンター、ニッチ、洗面台1つ、造り付け洗面台、三角天井、塗装板張りの壁) の写真

Our Scandinavian bathroom.. you can also see the video of this design
https://www.youtube.com/watch?v=vS1A8XAGUYU
for more information and contacts, please visit our website.
www.mscreationandmore.com/services
浴室・バスルーム (大理石の洗面台、置き型浴槽) の写真
1