浴室・バスルーム (大理石の洗面台、置き型浴槽、レイズドパネル扉のキャビネット) の写真
絞り込み:
資材コスト
並び替え:今日の人気順
写真 1〜20 枚目(全 2,414 枚)
1/4

Master bathroom suite in a classic design of white inset cabinetry, tray ceiling finished with crown molding. The free standing Victoria Albert tub set on a marble stage and stunning chandelier. The flooring is marble in a herring bone pattern and walls are subway.
Photos by Blackstock Photography

ヒューストンにある地中海スタイルのおしゃれなマスターバスルーム (レイズドパネル扉のキャビネット、中間色木目調キャビネット、置き型浴槽、アルコーブ型シャワー、白い壁、アンダーカウンター洗面器、大理石の洗面台、白い床、開き戸のシャワー、マルチカラーの洗面カウンター、洗面台2つ、造り付け洗面台) の写真

ブリッジポートにある高級な広いシャビーシック調のおしゃれなマスターバスルーム (レイズドパネル扉のキャビネット、白いキャビネット、置き型浴槽、分離型トイレ、マルチカラーのタイル、磁器タイル、グレーの壁、磁器タイルの床、アンダーカウンター洗面器、大理石の洗面台、マルチカラーの床、開き戸のシャワー、マルチカラーの洗面カウンター、洗面台2つ、独立型洗面台、羽目板の壁) の写真

Tina Kuhlmann - Primrose Designs
Location: Rancho Santa Fe, CA, USA
Luxurious French inspired master bedroom nestled in Rancho Santa Fe with intricate details and a soft yet sophisticated palette. Photographed by John Lennon Photography https://www.primrosedi.com
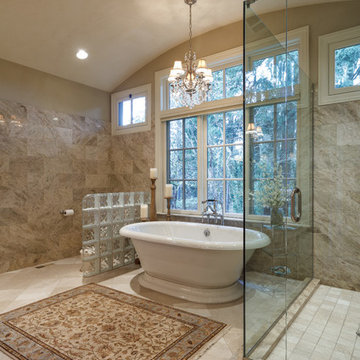
Erik Bishop
他の地域にあるラグジュアリーな広いトラディショナルスタイルのおしゃれなマスターバスルーム (レイズドパネル扉のキャビネット、中間色木目調キャビネット、置き型浴槽、コーナー設置型シャワー、分離型トイレ、ベージュのタイル、大理石タイル、ベージュの壁、大理石の床、大理石の洗面台、オーバーカウンターシンク) の写真
他の地域にあるラグジュアリーな広いトラディショナルスタイルのおしゃれなマスターバスルーム (レイズドパネル扉のキャビネット、中間色木目調キャビネット、置き型浴槽、コーナー設置型シャワー、分離型トイレ、ベージュのタイル、大理石タイル、ベージュの壁、大理石の床、大理石の洗面台、オーバーカウンターシンク) の写真
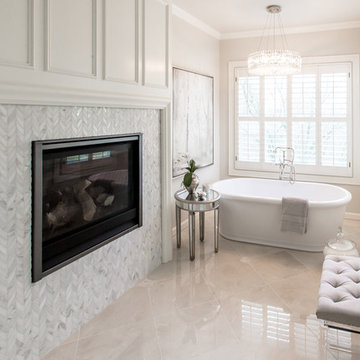
Abbie Parr Photography
Christi Towne Designs offers classic design with a modern twist, for residential and commercial spaces. Her goal is to facilitate and navigate her clients through an enjoyable design experience, while realizing their visual dreams. Comfort, functionality, the client's budget and lifestyle are always top considerations with every design project small or large in scope.
Christi was influenced at a young age by her artistic parents and extensive travels throughout Europe. These experiences inspired, and enriched her appreciation and knowledge of architecture, art, furniture, fabrics and color. This coupled with her creativity, professionalism, and people and organizational skills gleaned from over 15 years of sales experience has transferred to her design business for the past 14 years.
No matter the style or scope of the project, Christi embraces it with the same attention to detail, design sensibililty, enthusiasm and expertise. Creating beautiful, liveable and timeless interior spaces for her client's, is her ultimate goal.
"Design projects can be overwhelming.... my goal is to make my client's experience enjoyable, and collaborative with the result being their design dream becoming a reality".
Offering full residential and commercial interior design services. Based in Portland, Oregon her projects have included homes and businesses in the Pacific Northwest, California, Arizona and Hawaii.
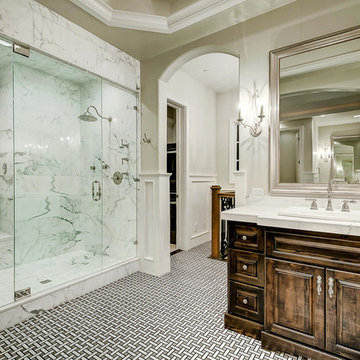
デンバーにある巨大なシャビーシック調のおしゃれなマスターバスルーム (レイズドパネル扉のキャビネット、濃色木目調キャビネット、置き型浴槽、アルコーブ型シャワー、白い壁、セメントタイルの床、オーバーカウンターシンク、大理石の洗面台、マルチカラーの床、開き戸のシャワー、白い洗面カウンター) の写真
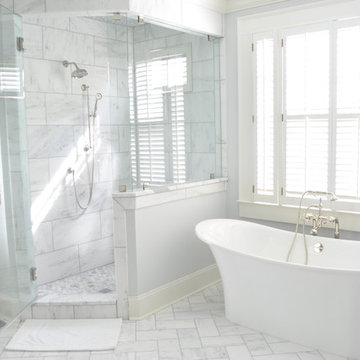
Elegant free standing tub with old school floor mount faucets.
アトランタにある高級な広いトラディショナルスタイルのおしゃれなマスターバスルーム (レイズドパネル扉のキャビネット、白いキャビネット、置き型浴槽、分離型トイレ、白いタイル、グレーの壁、大理石の床、アンダーカウンター洗面器、大理石の洗面台、コーナー設置型シャワー) の写真
アトランタにある高級な広いトラディショナルスタイルのおしゃれなマスターバスルーム (レイズドパネル扉のキャビネット、白いキャビネット、置き型浴槽、分離型トイレ、白いタイル、グレーの壁、大理石の床、アンダーカウンター洗面器、大理石の洗面台、コーナー設置型シャワー) の写真
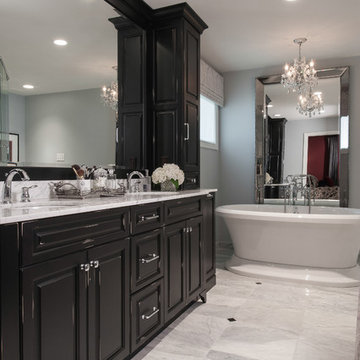
セントルイスにある中くらいなトラディショナルスタイルのおしゃれなマスターバスルーム (アンダーカウンター洗面器、レイズドパネル扉のキャビネット、黒いキャビネット、大理石の洗面台、置き型浴槽、グレーの壁、大理石の床) の写真
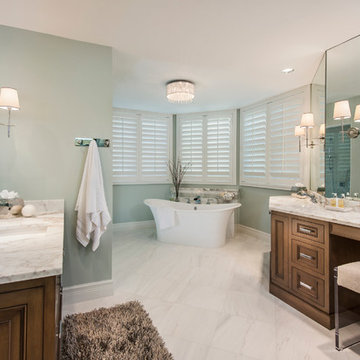
Amber Fredreiksen Photography
マイアミにある広いトラディショナルスタイルのおしゃれなマスターバスルーム (置き型浴槽、大理石の洗面台、オーバーカウンターシンク、レイズドパネル扉のキャビネット、中間色木目調キャビネット、白いタイル、石スラブタイル、青い壁、大理石の床) の写真
マイアミにある広いトラディショナルスタイルのおしゃれなマスターバスルーム (置き型浴槽、大理石の洗面台、オーバーカウンターシンク、レイズドパネル扉のキャビネット、中間色木目調キャビネット、白いタイル、石スラブタイル、青い壁、大理石の床) の写真

インディアナポリスにある高級な広いトラディショナルスタイルのおしゃれなマスターバスルーム (レイズドパネル扉のキャビネット、緑のキャビネット、置き型浴槽、ダブルシャワー、一体型トイレ 、白いタイル、大理石タイル、グレーの壁、無垢フローリング、アンダーカウンター洗面器、大理石の洗面台、茶色い床、開き戸のシャワー、白い洗面カウンター、シャワーベンチ、洗面台2つ、造り付け洗面台) の写真
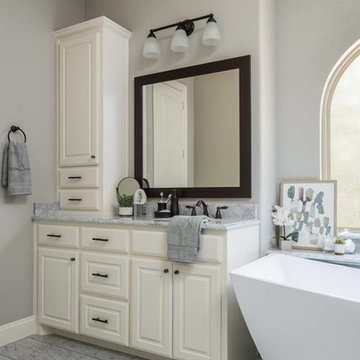
Imagine relaxing in this spacious freestanding tub!
ダラスにある高級な巨大なカントリー風のおしゃれなマスターバスルーム (レイズドパネル扉のキャビネット、白いキャビネット、置き型浴槽、アルコーブ型シャワー、一体型トイレ 、マルチカラーのタイル、大理石タイル、グレーの壁、大理石の床、ベッセル式洗面器、大理石の洗面台、マルチカラーの床、開き戸のシャワー、白い洗面カウンター) の写真
ダラスにある高級な巨大なカントリー風のおしゃれなマスターバスルーム (レイズドパネル扉のキャビネット、白いキャビネット、置き型浴槽、アルコーブ型シャワー、一体型トイレ 、マルチカラーのタイル、大理石タイル、グレーの壁、大理石の床、ベッセル式洗面器、大理石の洗面台、マルチカラーの床、開き戸のシャワー、白い洗面カウンター) の写真
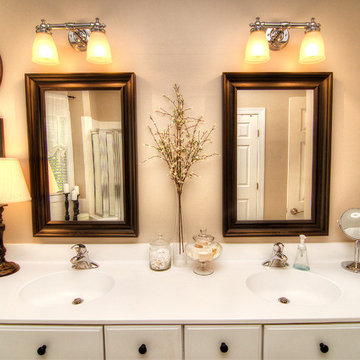
シャーロットにある低価格の中くらいなビーチスタイルのおしゃれなマスターバスルーム (レイズドパネル扉のキャビネット、白いキャビネット、大理石の洗面台、白いタイル、セラミックタイル、置き型浴槽、ダブルシャワー、一体型シンク、ベージュの壁、セラミックタイルの床) の写真
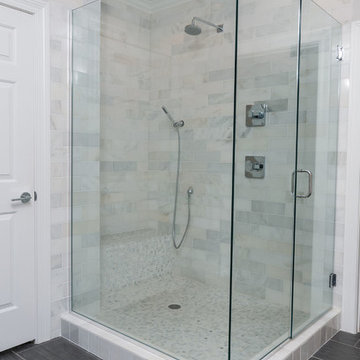
Micheal Boatman 901.619.6294
他の地域にある広いトラディショナルスタイルのおしゃれなマスターバスルーム (レイズドパネル扉のキャビネット、白いキャビネット、置き型浴槽、コーナー設置型シャワー、グレーのタイル、ガラスタイル、グレーの壁、磁器タイルの床、アンダーカウンター洗面器、大理石の洗面台) の写真
他の地域にある広いトラディショナルスタイルのおしゃれなマスターバスルーム (レイズドパネル扉のキャビネット、白いキャビネット、置き型浴槽、コーナー設置型シャワー、グレーのタイル、ガラスタイル、グレーの壁、磁器タイルの床、アンダーカウンター洗面器、大理石の洗面台) の写真

Linda Oyama Bryan, photograper
This opulent Master Bathroom in Carrara marble features a free standing tub, separate his/hers vanities, gold sconces and chandeliers, and an oversize marble shower.
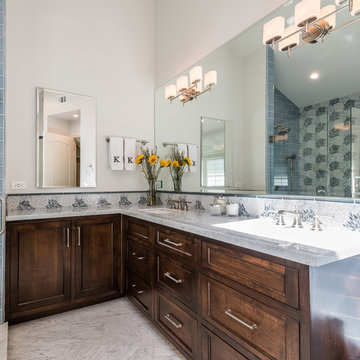
ロサンゼルスにあるラグジュアリーな広いトランジショナルスタイルのおしゃれなマスターバスルーム (レイズドパネル扉のキャビネット、濃色木目調キャビネット、置き型浴槽、オープン型シャワー、一体型トイレ 、青いタイル、モザイクタイル、グレーの壁、大理石の床、オーバーカウンターシンク、大理石の洗面台、白い床、開き戸のシャワー、白い洗面カウンター) の写真

Builder: J. Peterson Homes
Interior Designer: Francesca Owens
Photographers: Ashley Avila Photography, Bill Hebert, & FulView
Capped by a picturesque double chimney and distinguished by its distinctive roof lines and patterned brick, stone and siding, Rookwood draws inspiration from Tudor and Shingle styles, two of the world’s most enduring architectural forms. Popular from about 1890 through 1940, Tudor is characterized by steeply pitched roofs, massive chimneys, tall narrow casement windows and decorative half-timbering. Shingle’s hallmarks include shingled walls, an asymmetrical façade, intersecting cross gables and extensive porches. A masterpiece of wood and stone, there is nothing ordinary about Rookwood, which combines the best of both worlds.
Once inside the foyer, the 3,500-square foot main level opens with a 27-foot central living room with natural fireplace. Nearby is a large kitchen featuring an extended island, hearth room and butler’s pantry with an adjacent formal dining space near the front of the house. Also featured is a sun room and spacious study, both perfect for relaxing, as well as two nearby garages that add up to almost 1,500 square foot of space. A large master suite with bath and walk-in closet which dominates the 2,700-square foot second level which also includes three additional family bedrooms, a convenient laundry and a flexible 580-square-foot bonus space. Downstairs, the lower level boasts approximately 1,000 more square feet of finished space, including a recreation room, guest suite and additional storage.
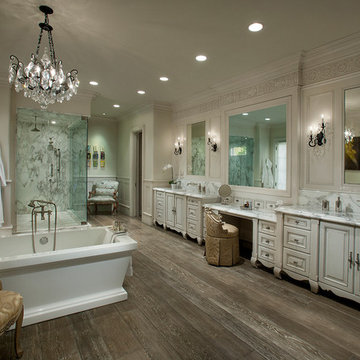
Luxury homes are what we do best and we almost can't believe how beautiful this master bathroom came out. From the extra large soaking tub to the marble countertops on the double vanity, we love it all.
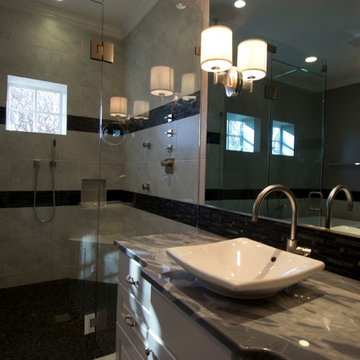
オースティンにある高級な広いトランジショナルスタイルのおしゃれなマスターバスルーム (ベッセル式洗面器、レイズドパネル扉のキャビネット、白いキャビネット、大理石の洗面台、置き型浴槽、コーナー設置型シャワー、一体型トイレ 、マルチカラーのタイル、セラミックタイル、グレーの壁、セラミックタイルの床) の写真
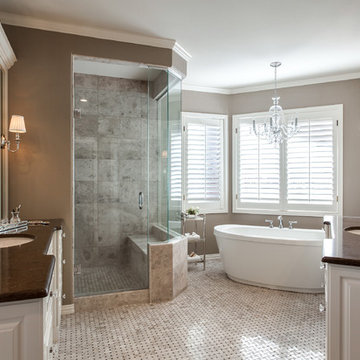
Stone Mosaic Tile floors, marble countertops and backsplash and white painted raised panel cabinets in this luxurious master bathroom with freestanding soaking tub in Greenwood Village Colorado.
浴室・バスルーム (大理石の洗面台、置き型浴槽、レイズドパネル扉のキャビネット) の写真
1