浴室・バスルーム (大理石の洗面台、人工大理石カウンター、インセット扉のキャビネット、大理石の床) の写真
絞り込み:
資材コスト
並び替え:今日の人気順
写真 1〜20 枚目(全 2,351 枚)
1/5
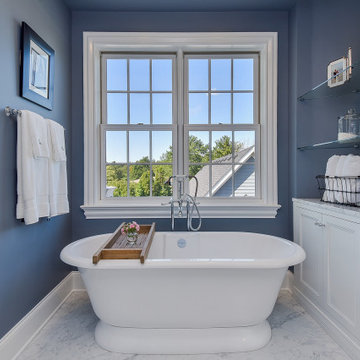
シカゴにある中くらいなトランジショナルスタイルのおしゃれなマスターバスルーム (インセット扉のキャビネット、白いキャビネット、置き型浴槽、アルコーブ型シャワー、分離型トイレ、白いタイル、大理石タイル、青い壁、大理石の床、アンダーカウンター洗面器、大理石の洗面台、白い床、開き戸のシャワー、白い洗面カウンター) の写真

Luxury corner shower with half walls and linear drain with Rohl body sprays, custom seat, linear drain and full view ultra clear glass. We love the details in the stone walls, the large format subway on bottom separated with a chair rail then switching to a 3x6 subway tile finished with a crown molding.
Design by Kitchen Intuitions & photos by Blackstock Photography
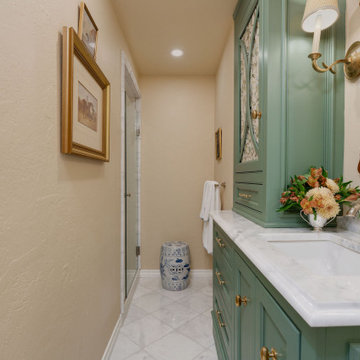
オクラホマシティにある高級な中くらいなトラディショナルスタイルのおしゃれな浴室 (インセット扉のキャビネット、緑のキャビネット、白いタイル、サブウェイタイル、大理石の床、アンダーカウンター洗面器、大理石の洗面台、白い床、開き戸のシャワー、白い洗面カウンター、洗面台1つ、造り付け洗面台) の写真
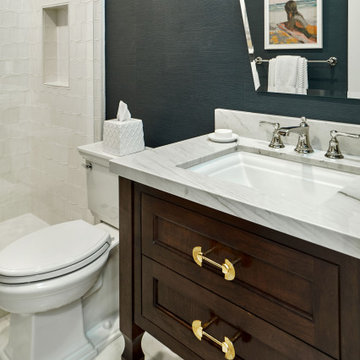
サンフランシスコにある高級な小さなトランジショナルスタイルのおしゃれなバスルーム (浴槽なし) (インセット扉のキャビネット、茶色いキャビネット、アルコーブ型シャワー、分離型トイレ、白いタイル、セラミックタイル、青い壁、大理石の床、アンダーカウンター洗面器、大理石の洗面台、白い床、開き戸のシャワー、白い洗面カウンター、洗面台1つ、独立型洗面台、壁紙) の写真
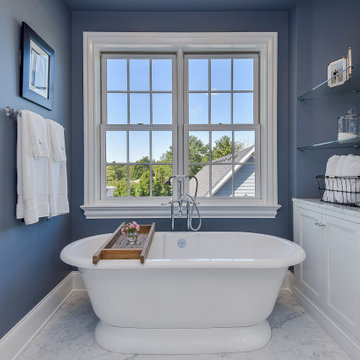
Master bath with a freestanding tub overlooking the rear of the yard. A tower cabinet separates the dual vanities .
シカゴにある高級な中くらいなトランジショナルスタイルのおしゃれなマスターバスルーム (インセット扉のキャビネット、白いキャビネット、置き型浴槽、分離型トイレ、青いタイル、青い壁、大理石の床、アンダーカウンター洗面器、大理石の洗面台、グレーの床、グレーの洗面カウンター、洗面台2つ、造り付け洗面台) の写真
シカゴにある高級な中くらいなトランジショナルスタイルのおしゃれなマスターバスルーム (インセット扉のキャビネット、白いキャビネット、置き型浴槽、分離型トイレ、青いタイル、青い壁、大理石の床、アンダーカウンター洗面器、大理石の洗面台、グレーの床、グレーの洗面カウンター、洗面台2つ、造り付け洗面台) の写真
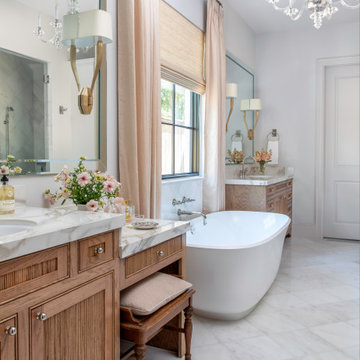
ヒューストンにあるラグジュアリーな中くらいなトランジショナルスタイルのおしゃれなマスターバスルーム (中間色木目調キャビネット、置き型浴槽、大理石の床、アンダーカウンター洗面器、大理石の洗面台、白い床、白い洗面カウンター、白い壁、インセット扉のキャビネット) の写真

You enter this bright and light master bathroom through a custom pocket door that is inlayed with a mirror. The room features a beautiful free-standing tub. The shower is Carrera marble and has a seat, storage inset, a body jet and dual showerheads. The striking single vanity is a deep navy blue with beaded inset cabinets, chrome handles and provides tons of storage. Along with the blue vanity, the rose gold fixtures, including the shower grate, are eye catching and provide a subtle pop of color.
What started as an addition project turned into a full house remodel in this Modern Craftsman home in Narberth, PA. The addition included the creation of a sitting room, family room, mudroom and third floor. As we moved to the rest of the home, we designed and built a custom staircase to connect the family room to the existing kitchen. We laid red oak flooring with a mahogany inlay throughout house. Another central feature of this is home is all the built-in storage. We used or created every nook for seating and storage throughout the house, as you can see in the family room, dining area, staircase landing, bedroom and bathrooms. Custom wainscoting and trim are everywhere you look, and gives a clean, polished look to this warm house.
Rudloff Custom Builders has won Best of Houzz for Customer Service in 2014, 2015 2016, 2017 and 2019. We also were voted Best of Design in 2016, 2017, 2018, 2019 which only 2% of professionals receive. Rudloff Custom Builders has been featured on Houzz in their Kitchen of the Week, What to Know About Using Reclaimed Wood in the Kitchen as well as included in their Bathroom WorkBook article. We are a full service, certified remodeling company that covers all of the Philadelphia suburban area. This business, like most others, developed from a friendship of young entrepreneurs who wanted to make a difference in their clients’ lives, one household at a time. This relationship between partners is much more than a friendship. Edward and Stephen Rudloff are brothers who have renovated and built custom homes together paying close attention to detail. They are carpenters by trade and understand concept and execution. Rudloff Custom Builders will provide services for you with the highest level of professionalism, quality, detail, punctuality and craftsmanship, every step of the way along our journey together.
Specializing in residential construction allows us to connect with our clients early in the design phase to ensure that every detail is captured as you imagined. One stop shopping is essentially what you will receive with Rudloff Custom Builders from design of your project to the construction of your dreams, executed by on-site project managers and skilled craftsmen. Our concept: envision our client’s ideas and make them a reality. Our mission: CREATING LIFETIME RELATIONSHIPS BUILT ON TRUST AND INTEGRITY.
Photo Credit: Linda McManus Images

River Oaks, 2014 - Remodel and Additions
ヒューストンにあるラグジュアリーなトラディショナルスタイルのおしゃれなマスターバスルーム (グレーのキャビネット、置き型浴槽、大理石タイル、グレーの壁、大理石の床、アンダーカウンター洗面器、大理石の洗面台、白い床、インセット扉のキャビネット) の写真
ヒューストンにあるラグジュアリーなトラディショナルスタイルのおしゃれなマスターバスルーム (グレーのキャビネット、置き型浴槽、大理石タイル、グレーの壁、大理石の床、アンダーカウンター洗面器、大理石の洗面台、白い床、インセット扉のキャビネット) の写真
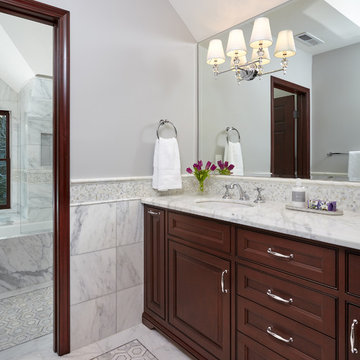
New Marble Bathroom in Palo Alto Traditional Home Renovation. Cherry custom cabinetry with traditional cross handle faucets, 3 light sconces with shades. Notice the decorative tile border in the wainscot and back splash add elegance to the ADKO hexshaped tile mosaic rugs. The faucets, towel ring, and towel bars are made of polished nickel.

This master bath was expanded and transformed into a light, spa-like sanctuary for its owners. Vanity, mirror frame and wall cabinets: Studio Dearborn. Faucet and hardware: Waterworks. Drawer pulls: Emtek. Marble: Calcatta gold. Window shades: horizonshades.com. Photography, Adam Kane Macchia.
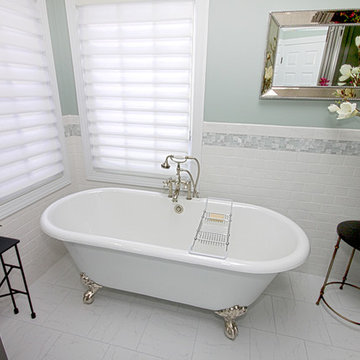
Evan Owen photographed this modern day Victorian master bath.
Restoration Hardware claw-foot tub with polished nickel feet and tub fixtures is a statement piece in this master bath.
Soho Ice Venitian Carrera Mosaic was used as to accent Roca White Marble subway tile in a classic 3 x 6 size. The floor tile is also Roca White Marble but we used grey grout with these 13 x 13 tiles.
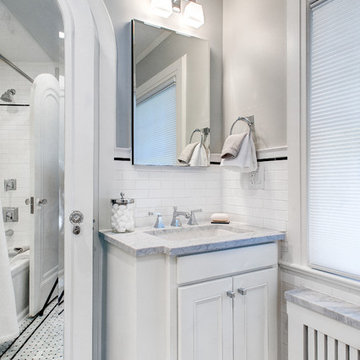
Andrew Ball Photography
ニューヨークにある小さなトラディショナルスタイルのおしゃれな浴室 (インセット扉のキャビネット、白いキャビネット、アルコーブ型浴槽、分離型トイレ、モノトーンのタイル、グレーの壁、アンダーカウンター洗面器、大理石の洗面台、シャワー付き浴槽 、サブウェイタイル、大理石の床) の写真
ニューヨークにある小さなトラディショナルスタイルのおしゃれな浴室 (インセット扉のキャビネット、白いキャビネット、アルコーブ型浴槽、分離型トイレ、モノトーンのタイル、グレーの壁、アンダーカウンター洗面器、大理石の洗面台、シャワー付き浴槽 、サブウェイタイル、大理石の床) の写真
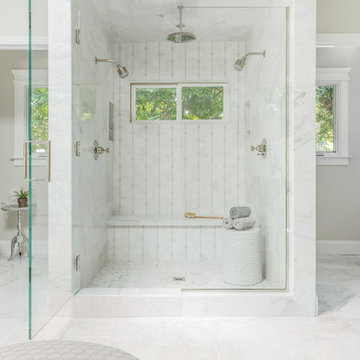
Gilmore Photography
ロサンゼルスにあるラグジュアリーな広いトラディショナルスタイルのおしゃれなマスターバスルーム (インセット扉のキャビネット、白いキャビネット、大理石の洗面台、コーナー型浴槽、アルコーブ型シャワー、一体型トイレ 、白いタイル、モザイクタイル、大理石の床) の写真
ロサンゼルスにあるラグジュアリーな広いトラディショナルスタイルのおしゃれなマスターバスルーム (インセット扉のキャビネット、白いキャビネット、大理石の洗面台、コーナー型浴槽、アルコーブ型シャワー、一体型トイレ 、白いタイル、モザイクタイル、大理石の床) の写真
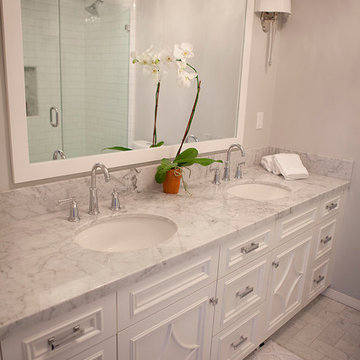
Kristen Vincent Photography
サンディエゴにあるお手頃価格の小さなビーチスタイルのおしゃれなマスターバスルーム (オーバーカウンターシンク、インセット扉のキャビネット、白いキャビネット、大理石の洗面台、アルコーブ型シャワー、分離型トイレ、白いタイル、石タイル、グレーの壁、大理石の床) の写真
サンディエゴにあるお手頃価格の小さなビーチスタイルのおしゃれなマスターバスルーム (オーバーカウンターシンク、インセット扉のキャビネット、白いキャビネット、大理石の洗面台、アルコーブ型シャワー、分離型トイレ、白いタイル、石タイル、グレーの壁、大理石の床) の写真
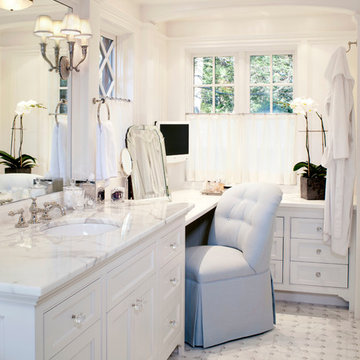
ボストンにあるラグジュアリーなコンテンポラリースタイルのおしゃれな浴室 (アンダーカウンター洗面器、大理石の洗面台、置き型浴槽、インセット扉のキャビネット、白いキャビネット、モザイクタイル、白いタイル、白い壁、大理石の床) の写真

Photo by Allen Russ, Hoachlander Davis Photography
ワシントンD.C.にあるお手頃価格の広いトラディショナルスタイルのおしゃれなマスターバスルーム (インセット扉のキャビネット、白いキャビネット、置き型浴槽、白いタイル、大理石タイル、大理石の床、アンダーカウンター洗面器、大理石の洗面台、白い床、開き戸のシャワー、ベージュの壁) の写真
ワシントンD.C.にあるお手頃価格の広いトラディショナルスタイルのおしゃれなマスターバスルーム (インセット扉のキャビネット、白いキャビネット、置き型浴槽、白いタイル、大理石タイル、大理石の床、アンダーカウンター洗面器、大理石の洗面台、白い床、開き戸のシャワー、ベージュの壁) の写真
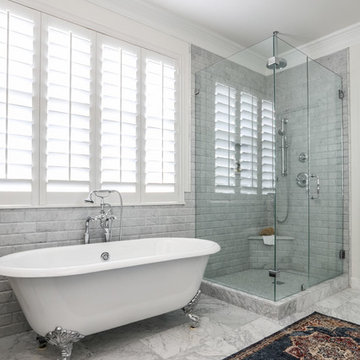
Sarah Natsumi
オースティンにある高級な広いトラディショナルスタイルのおしゃれなマスターバスルーム (インセット扉のキャビネット、グレーのキャビネット、猫足バスタブ、コーナー設置型シャワー、グレーのタイル、大理石タイル、白い壁、大理石の床、アンダーカウンター洗面器、大理石の洗面台、グレーの床、開き戸のシャワー) の写真
オースティンにある高級な広いトラディショナルスタイルのおしゃれなマスターバスルーム (インセット扉のキャビネット、グレーのキャビネット、猫足バスタブ、コーナー設置型シャワー、グレーのタイル、大理石タイル、白い壁、大理石の床、アンダーカウンター洗面器、大理石の洗面台、グレーの床、開き戸のシャワー) の写真
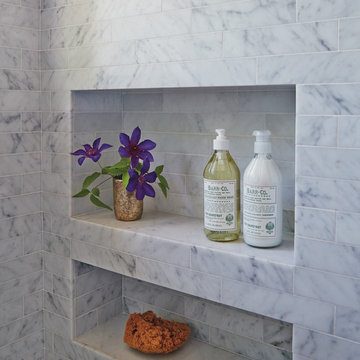
Jen Siska Photography
ロサンゼルスにあるお手頃価格の中くらいなトランジショナルスタイルのおしゃれなマスターバスルーム (インセット扉のキャビネット、白いキャビネット、アルコーブ型浴槽、シャワー付き浴槽 、壁掛け式トイレ、グレーのタイル、石タイル、白い壁、大理石の床、アンダーカウンター洗面器、大理石の洗面台) の写真
ロサンゼルスにあるお手頃価格の中くらいなトランジショナルスタイルのおしゃれなマスターバスルーム (インセット扉のキャビネット、白いキャビネット、アルコーブ型浴槽、シャワー付き浴槽 、壁掛け式トイレ、グレーのタイル、石タイル、白い壁、大理石の床、アンダーカウンター洗面器、大理石の洗面台) の写真
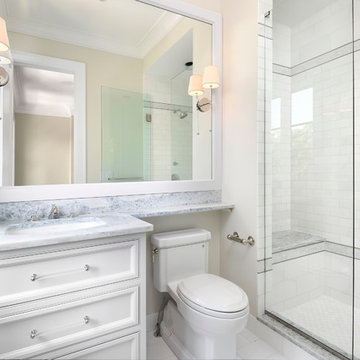
Elizabeth Taich Design is a Chicago-based full-service interior architecture and design firm that specializes in sophisticated yet livable environments.
IC360
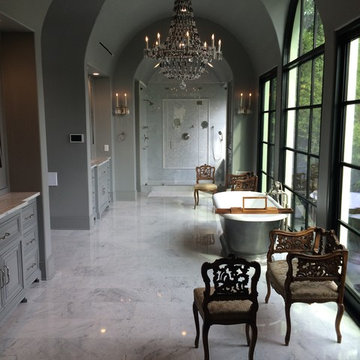
French inspired master bathroom with natural lighting, white marble floors, and his and her vanities.
ヒューストンにあるラグジュアリーな巨大なトラディショナルスタイルのおしゃれなマスターバスルーム (インセット扉のキャビネット、グレーのキャビネット、大理石の洗面台、置き型浴槽、白いタイル、グレーの壁、大理石の床) の写真
ヒューストンにあるラグジュアリーな巨大なトラディショナルスタイルのおしゃれなマスターバスルーム (インセット扉のキャビネット、グレーのキャビネット、大理石の洗面台、置き型浴槽、白いタイル、グレーの壁、大理石の床) の写真
浴室・バスルーム (大理石の洗面台、人工大理石カウンター、インセット扉のキャビネット、大理石の床) の写真
1