木目調の浴室・バスルーム (大理石の洗面台、珪岩の洗面台、ダブルシャワー、シャワー付き浴槽 ) の写真
絞り込み:
資材コスト
並び替え:今日の人気順
写真 1〜20 枚目(全 103 枚)

Linoleum flooring will be very removed. The entire bathroom is being renovated cast-iron clawfoot tub will be removed cast iron register is also being removed for space. All fixtures, sink, tub, vanity, toilet, and window will be replaced with beehive Carrera marble on the floor and Carrera marble subway tile three by fives on the wall

This traditional kitchen & bath remodel features custom raised panel cabinetry in a painted finish & antique glazed finish, coordinating quartz countertops, spacious island, & high end stainless steel appliances. Oil rubbed bronze fixtures/hardware, and lighting design that features recessed lighting and under cabinet LED lighting complete this kitchen. The bathrooms feature porcelain tile shower design, and frameless glass shower enclosure, as well as custom cabinet design.
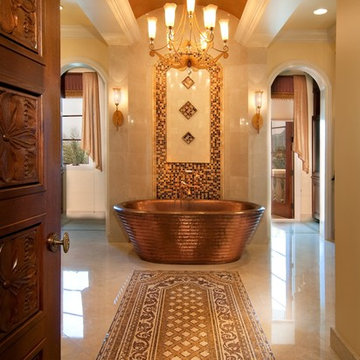
Studio K Architects
マイアミにある広い地中海スタイルのおしゃれなマスターバスルーム (大理石の洗面台、置き型浴槽、シャワー付き浴槽 、マルチカラーのタイル、モザイクタイル、ベージュの壁、大理石の床) の写真
マイアミにある広い地中海スタイルのおしゃれなマスターバスルーム (大理石の洗面台、置き型浴槽、シャワー付き浴槽 、マルチカラーのタイル、モザイクタイル、ベージュの壁、大理石の床) の写真

The real show-stopper in this half-bath is the smooth and stunning hexagonal tile to hardwood floor transition. This ultra-modern look allows the open concept half bath to blend seamlessly into the master suite while providing a fun, bold contrast. Tile is from Nemo Tile’s Gramercy collection. The overall effect is truly eye-catching!

Dan Rockafellow Photography
Sandstone Quartzite Countertops
Flagstone Flooring
Real stone shower wall with slate side walls
Wall-Mounted copper faucet and copper sink
Dark green ceiling (not shown)
Over-scale rustic pendant lighting
Custom shower curtain
Green stained vanity cabinet with dimming toe-kick lighting

Small bath remodel inspired by Japanese Bath houses. Wood for walls was salvaged from a dock found in the Willamette River in Portland, Or.
Jeff Stern/In Situ Architecture
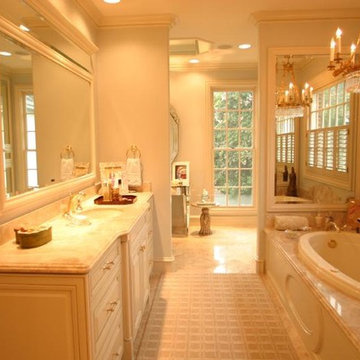
ヒューストンにあるラグジュアリーな中くらいなトラディショナルスタイルのおしゃれなマスターバスルーム (レイズドパネル扉のキャビネット、白いキャビネット、アルコーブ型浴槽、シャワー付き浴槽 、分離型トイレ、ベージュのタイル、石タイル、ベージュの壁、大理石の床、オーバーカウンターシンク、大理石の洗面台) の写真
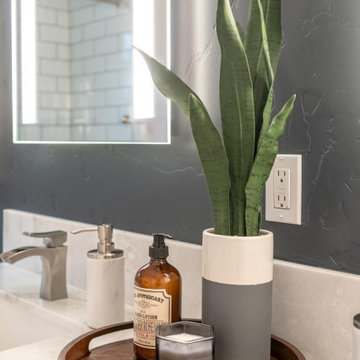
他の地域にある高級な小さなトランジショナルスタイルのおしゃれな浴室 (家具調キャビネット、グレーのキャビネット、アルコーブ型浴槽、シャワー付き浴槽 、白いタイル、セラミックタイル、グレーの壁、濃色無垢フローリング、アンダーカウンター洗面器、大理石の洗面台、茶色い床、引戸のシャワー、白い洗面カウンター) の写真
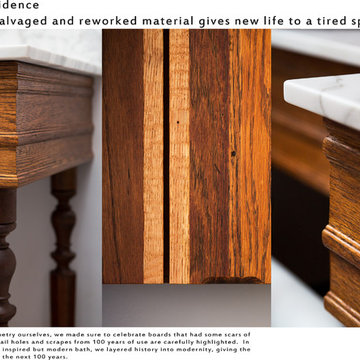
This bathroom salvaged antique oak and black walnut trim and repurposed it into the millwork. In building the cabinetry ourselves, we made sure to celebrate boards that had some scars of their previous life: nail holes and scrapes from 100 years of use are carefully highlighted. In crafting a classically inspired but modern bath, we layered history into modernity, giving the room a new lease on the next 100 years.
photography by tylermallory.com
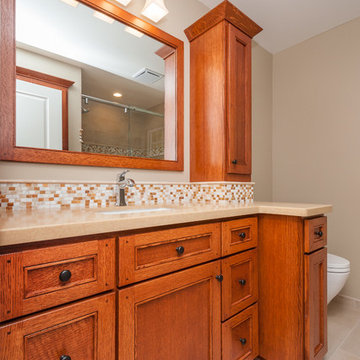
Ian Coleman
http://www.iancolemanstudio.com
サンフランシスコにある高級な中くらいなトラディショナルスタイルのおしゃれなバスルーム (浴槽なし) (アンダーカウンター洗面器、淡色木目調キャビネット、珪岩の洗面台、ドロップイン型浴槽、シャワー付き浴槽 、一体型トイレ 、ベージュのタイル、磁器タイル、ベージュの壁、磁器タイルの床、ベージュの床、開き戸のシャワー、落し込みパネル扉のキャビネット) の写真
サンフランシスコにある高級な中くらいなトラディショナルスタイルのおしゃれなバスルーム (浴槽なし) (アンダーカウンター洗面器、淡色木目調キャビネット、珪岩の洗面台、ドロップイン型浴槽、シャワー付き浴槽 、一体型トイレ 、ベージュのタイル、磁器タイル、ベージュの壁、磁器タイルの床、ベージュの床、開き戸のシャワー、落し込みパネル扉のキャビネット) の写真
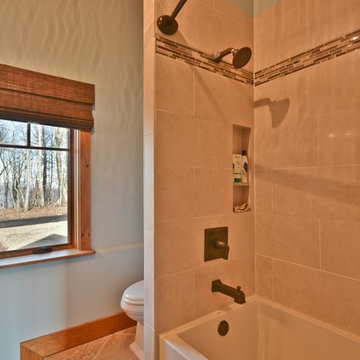
Mike Maloney
他の地域にある高級な中くらいなトラディショナルスタイルのおしゃれな浴室 (家具調キャビネット、濃色木目調キャビネット、アルコーブ型浴槽、シャワー付き浴槽 、分離型トイレ、緑の壁、ライムストーンの床、アンダーカウンター洗面器、大理石の洗面台、セラミックタイル、ベージュの床、シャワーカーテン、ベージュのカウンター) の写真
他の地域にある高級な中くらいなトラディショナルスタイルのおしゃれな浴室 (家具調キャビネット、濃色木目調キャビネット、アルコーブ型浴槽、シャワー付き浴槽 、分離型トイレ、緑の壁、ライムストーンの床、アンダーカウンター洗面器、大理石の洗面台、セラミックタイル、ベージュの床、シャワーカーテン、ベージュのカウンター) の写真
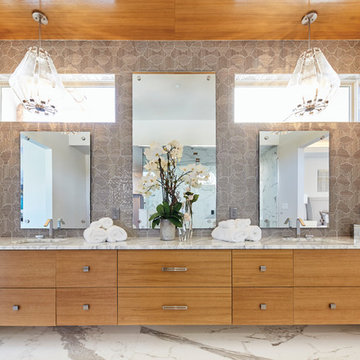
ダラスにある広いコンテンポラリースタイルのおしゃれなマスターバスルーム (フラットパネル扉のキャビネット、淡色木目調キャビネット、置き型浴槽、シャワー付き浴槽 、グレーのタイル、大理石タイル、グレーの壁、大理石の床、アンダーカウンター洗面器、大理石の洗面台、白い床、開き戸のシャワー、グレーの洗面カウンター) の写真
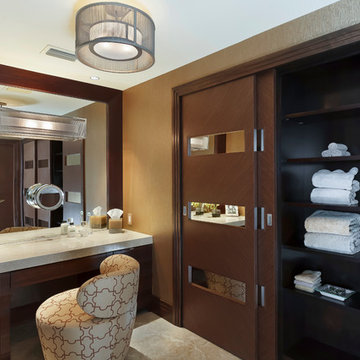
マイアミにある広いコンテンポラリースタイルのおしゃれなマスターバスルーム (濃色木目調キャビネット、ドロップイン型浴槽、ダブルシャワー、茶色い壁、アンダーカウンター洗面器、トラバーチンの床、茶色いタイル、マルチカラーのタイル、石スラブタイル、大理石の洗面台、フラットパネル扉のキャビネット) の写真
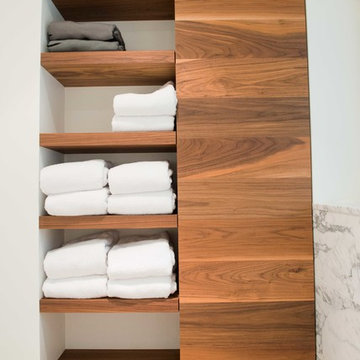
This modern bath is located just off the master suite and features a stunning sliding door made of walnut, a marble shelf and shower stall. Other luxuries include a heated floor and motion-sensor lighting.
David Fournier Photography
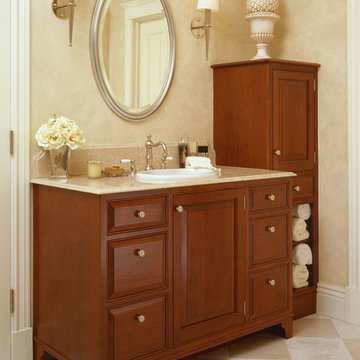
Douglas Johnson Photography
サンフランシスコにあるトラディショナルスタイルのおしゃれなマスターバスルーム (家具調キャビネット、中間色木目調キャビネット、大理石の洗面台、ダブルシャワー、一体型トイレ 、ベージュのタイル、石タイル、ベージュの壁、大理石の床、置き型浴槽) の写真
サンフランシスコにあるトラディショナルスタイルのおしゃれなマスターバスルーム (家具調キャビネット、中間色木目調キャビネット、大理石の洗面台、ダブルシャワー、一体型トイレ 、ベージュのタイル、石タイル、ベージュの壁、大理石の床、置き型浴槽) の写真

Core Remodel was contacted by the new owners of this single family home in Logan Square after they hired another general contractor to remodel their kitchen. Unfortunately, the original GC didn't finish the job and the owners were waiting over 6 months for work to commence - and expecting a newborn baby, living with their parents temporarily and needed a working and functional master bathroom to move back home.
Core Remodel was able to come in and make the necessary changes to get this job moving along and completed with very little to work with. The new plumbing and electrical had to be completely redone as there was lots of mechanical errors from the old GC. The existing space had no master bathroom on the second floor, so this was an addition - not a typical remodel.
The job was eventually completed and the owners were thrilled with the quality of work, timeliness and constant communication. This was one of our favorite jobs to see how happy the clients were after the job was completed. The owners are amazing and continue to give Core Remodel glowing reviews and referrals. Additionally, the owners had a very clear vision for what they wanted and we were able to complete the job while working with the owners!

This was a reno that we did for clients that wanted to turn a floor of their home into a rental. The living area is small and it felt too cramped up and overwhelming for the owners. They love warm deep colors and a traditional, southwestern look with a lot of plants.
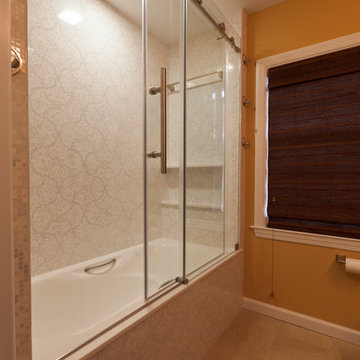
These CT homeowners wanted to bring fun and cheery playfulness to their 1949 Colonial. Calling on the design team at Simply Baths, Inc. they remodeled and updated both their master and hall bathrooms with whimsical touches and contemporary zest. An eclectic mix of bold color, striking pattern and unique accessories create the perfect decor to compliment to this fun and vibrant family.

ナッシュビルにあるモダンスタイルのおしゃれなマスターバスルーム (家具調キャビネット、中間色木目調キャビネット、和式浴槽、シャワー付き浴槽 、壁掛け式トイレ、グレーのタイル、石タイル、グレーの壁、無垢フローリング、ベッセル式洗面器、大理石の洗面台、茶色い床、開き戸のシャワー、黄色い洗面カウンター、ニッチ、洗面台2つ、造り付け洗面台、羽目板の壁) の写真
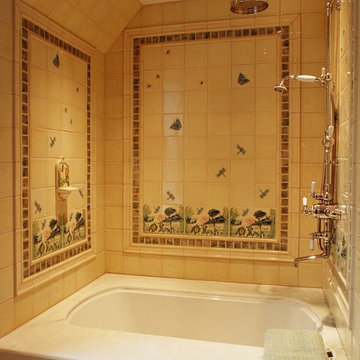
シカゴにあるお手頃価格の小さなトラディショナルスタイルのおしゃれな浴室 (ルーバー扉のキャビネット、白いキャビネット、大理石の洗面台、アンダーマウント型浴槽、シャワー付き浴槽 、黄色いタイル) の写真
木目調の浴室・バスルーム (大理石の洗面台、珪岩の洗面台、ダブルシャワー、シャワー付き浴槽 ) の写真
1