緑色の浴室・バスルーム (大理石の洗面台、珪岩の洗面台、壁掛け式トイレ) の写真
並び替え:今日の人気順
写真 1〜20 枚目(全 95 枚)

コーンウォールにあるお手頃価格の小さなエクレクティックスタイルのおしゃれな子供用バスルーム (白いキャビネット、壁掛け式トイレ、セラミックタイル、セラミックタイルの床、照明、洗面台1つ、ドロップイン型浴槽、シャワー付き浴槽 、緑のタイル、緑の壁、珪岩の洗面台、グレーの床、開き戸のシャワー、白い洗面カウンター、独立型洗面台) の写真
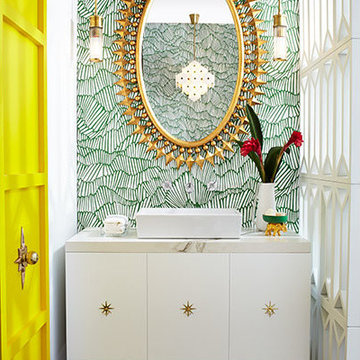
ニューヨークにあるエクレクティックスタイルのおしゃれな浴室 (フラットパネル扉のキャビネット、白いキャビネット、置き型浴槽、壁掛け式トイレ、緑の壁、磁器タイルの床、大理石の洗面台、白い床) の写真
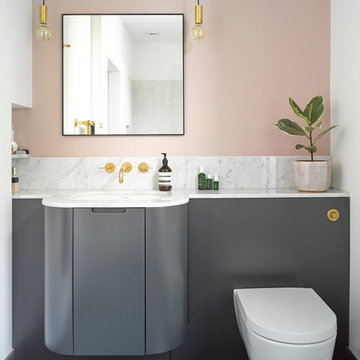
ロンドンにあるコンテンポラリースタイルのおしゃれな浴室 (フラットパネル扉のキャビネット、グレーのキャビネット、壁掛け式トイレ、ピンクの壁、アンダーカウンター洗面器、グレーの床、白いタイル、大理石タイル、大理石の洗面台) の写真
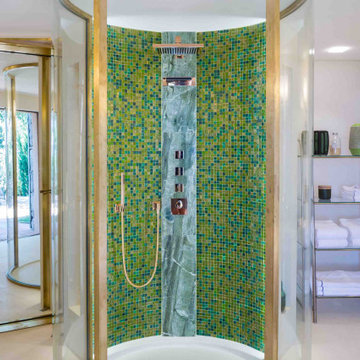
パリにあるラグジュアリーな巨大なトランジショナルスタイルのおしゃれなマスターバスルーム (バリアフリー、壁掛け式トイレ、ベージュのタイル、ライムストーンタイル、ベージュの壁、ライムストーンの床、ベッセル式洗面器、大理石の洗面台、ベージュの床、ベージュのカウンター、洗面台2つ) の写真
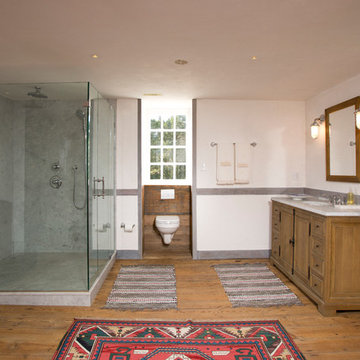
Complete restoration of historic plantation home in Middlesex Virginia.
ワシントンD.C.にあるラグジュアリーな広いカントリー風のおしゃれなマスターバスルーム (アンダーカウンター洗面器、中間色木目調キャビネット、壁掛け式トイレ、コーナー設置型シャワー、白い壁、無垢フローリング、大理石の洗面台、落し込みパネル扉のキャビネット) の写真
ワシントンD.C.にあるラグジュアリーな広いカントリー風のおしゃれなマスターバスルーム (アンダーカウンター洗面器、中間色木目調キャビネット、壁掛け式トイレ、コーナー設置型シャワー、白い壁、無垢フローリング、大理石の洗面台、落し込みパネル扉のキャビネット) の写真
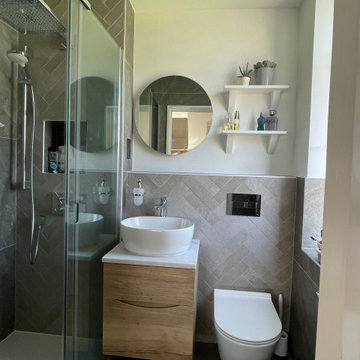
ロンドンにあるお手頃価格の小さなモダンスタイルのおしゃれなマスターバスルーム (フラットパネル扉のキャビネット、中間色木目調キャビネット、バリアフリー、壁掛け式トイレ、グレーのタイル、磁器タイル、壁付け型シンク、大理石の洗面台、引戸のシャワー、白い洗面カウンター、洗面台1つ、フローティング洗面台) の写真
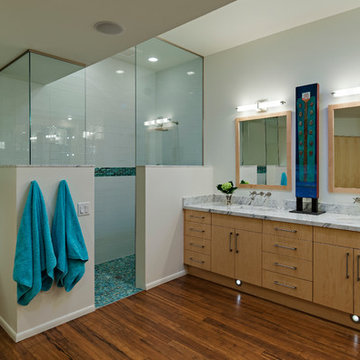
expansive bath space with no bathtub only a shower, his and her undercount sinks in marble countertop,sitting on a beautiful bamboo stranded floor that looks like cherry/walnut, wall hung toilet and bidet (to left of toilet) also hide is a bench seat made of same bamboo at left side of entry to walking shower
photo liam frederick
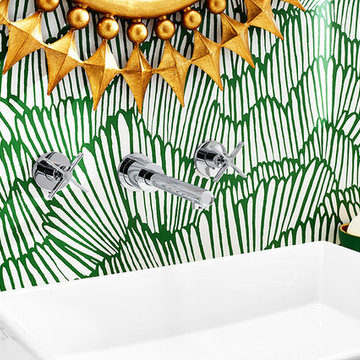
Timeless Palm Springs glamour meets modern in Pulp Design Studios' bathroom design created for the DXV Design Panel 2016. The design is one of four created by an elite group of celebrated designers for DXV's national ad campaign. Faced with the challenge of creating a beautiful space from nothing but an empty stage, Beth and Carolina paired mid-century touches with bursts of colors and organic patterns. The result is glamorous with touches of quirky fun -- the definition of splendid living.
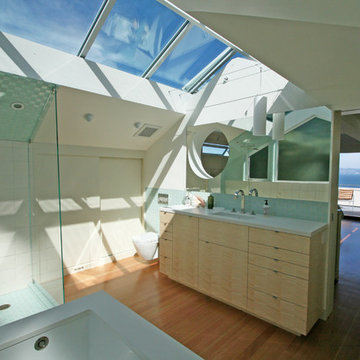
Master Bathroom: While soaking in the tub you can take in the greens of the glass tile walls, the blues of the sky and San Francisco Bay and the warm wood tones of the floor and vanity cabinets.
Photos: Couture Architecture
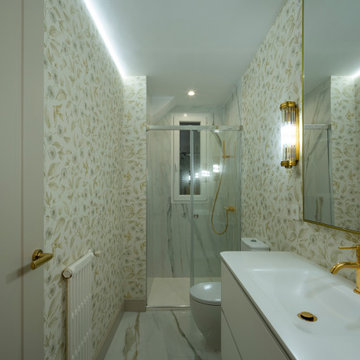
他の地域にあるお手頃価格の中くらいなトランジショナルスタイルのおしゃれなバスルーム (浴槽なし) (フラットパネル扉のキャビネット、白いキャビネット、洗い場付きシャワー、壁掛け式トイレ、白い壁、大理石の床、アンダーカウンター洗面器、珪岩の洗面台、白い床、開き戸のシャワー、白い洗面カウンター、洗面台1つ、フローティング洗面台、壁紙) の写真
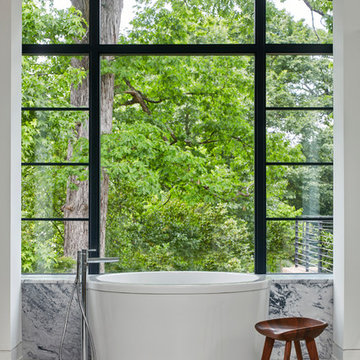
Master bath with (heated) limestone floors. Floating vanity with marble counters. Master shower with marble slabs and glass.
アトランタにあるラグジュアリーな広いコンテンポラリースタイルのおしゃれな浴室 (オープンシェルフ、中間色木目調キャビネット、和式浴槽、バリアフリー、壁掛け式トイレ、白いタイル、大理石タイル、白い壁、ライムストーンの床、アンダーカウンター洗面器、大理石の洗面台、白い床、開き戸のシャワー、白い洗面カウンター) の写真
アトランタにあるラグジュアリーな広いコンテンポラリースタイルのおしゃれな浴室 (オープンシェルフ、中間色木目調キャビネット、和式浴槽、バリアフリー、壁掛け式トイレ、白いタイル、大理石タイル、白い壁、ライムストーンの床、アンダーカウンター洗面器、大理石の洗面台、白い床、開き戸のシャワー、白い洗面カウンター) の写真
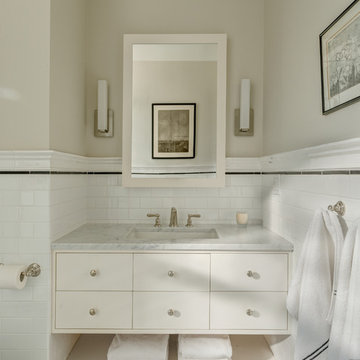
ニューヨークにある中くらいなトラディショナルスタイルのおしゃれなバスルーム (浴槽なし) (家具調キャビネット、白いキャビネット、コーナー設置型シャワー、壁掛け式トイレ、白いタイル、サブウェイタイル、ベージュの壁、大理石の床、アンダーカウンター洗面器、大理石の洗面台、グレーの床、開き戸のシャワー) の写真

Master suite addition to an existing 20's Spanish home in the heart of Sherman Oaks, approx. 300+ sq. added to this 1300sq. home to provide the needed master bedroom suite. the large 14' by 14' bedroom has a 1 lite French door to the back yard and a large window allowing much needed natural light, the new hardwood floors were matched to the existing wood flooring of the house, a Spanish style arch was done at the entrance to the master bedroom to conform with the rest of the architectural style of the home.
The master bathroom on the other hand was designed with a Scandinavian style mixed with Modern wall mounted toilet to preserve space and to allow a clean look, an amazing gloss finish freestanding vanity unit boasting wall mounted faucets and a whole wall tiled with 2x10 subway tile in a herringbone pattern.
For the floor tile we used 8x8 hand painted cement tile laid in a pattern pre determined prior to installation.
The wall mounted toilet has a huge open niche above it with a marble shelf to be used for decoration.
The huge shower boasts 2x10 herringbone pattern subway tile, a side to side niche with a marble shelf, the same marble material was also used for the shower step to give a clean look and act as a trim between the 8x8 cement tiles and the bark hex tile in the shower pan.
Notice the hidden drain in the center with tile inserts and the great modern plumbing fixtures in an old work antique bronze finish.
A walk-in closet was constructed as well to allow the much needed storage space.
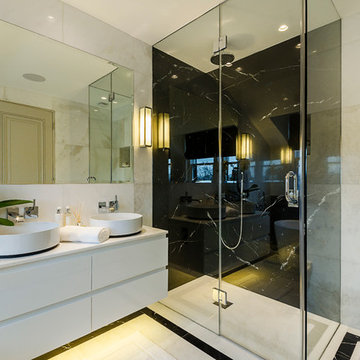
Jon Holland Photography
ロンドンにある高級な広いコンテンポラリースタイルのおしゃれなマスターバスルーム (白いキャビネット、大理石の洗面台、置き型浴槽、バリアフリー、壁掛け式トイレ、モノトーンのタイル、石タイル、白い壁、大理石の床、ベッセル式洗面器、フラットパネル扉のキャビネット) の写真
ロンドンにある高級な広いコンテンポラリースタイルのおしゃれなマスターバスルーム (白いキャビネット、大理石の洗面台、置き型浴槽、バリアフリー、壁掛け式トイレ、モノトーンのタイル、石タイル、白い壁、大理石の床、ベッセル式洗面器、フラットパネル扉のキャビネット) の写真
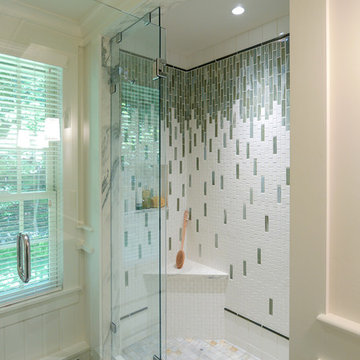
Carolyn Bates Photography, Redmond Interior Design, Haynes & Garthwaite Architects, Shepard Butler Landscape Architecture
バーリントンにある中くらいなトラディショナルスタイルのおしゃれなバスルーム (浴槽なし) (フラットパネル扉のキャビネット、白いキャビネット、置き型浴槽、壁掛け式トイレ、マルチカラーのタイル、石タイル、白い壁、スレートの床、アンダーカウンター洗面器、大理石の洗面台) の写真
バーリントンにある中くらいなトラディショナルスタイルのおしゃれなバスルーム (浴槽なし) (フラットパネル扉のキャビネット、白いキャビネット、置き型浴槽、壁掛け式トイレ、マルチカラーのタイル、石タイル、白い壁、スレートの床、アンダーカウンター洗面器、大理石の洗面台) の写真
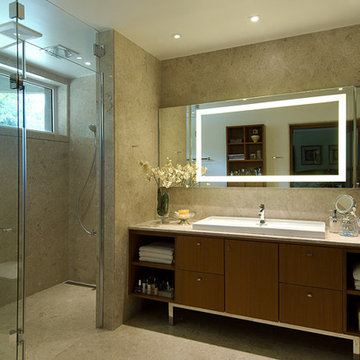
バンガロールにある高級な広いコンテンポラリースタイルのおしゃれなマスターバスルーム (家具調キャビネット、中間色木目調キャビネット、バリアフリー、壁掛け式トイレ、ベージュのタイル、ベージュの壁、大理石の床、オーバーカウンターシンク、大理石の洗面台) の写真
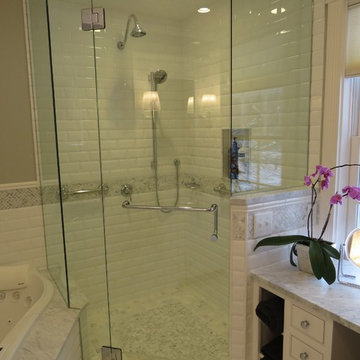
Robin Amorello, CKD CAPS
ポートランド(メイン)にある高級な中くらいなトラディショナルスタイルのおしゃれなマスターバスルーム (アンダーカウンター洗面器、インセット扉のキャビネット、白いキャビネット、大理石の洗面台、アルコーブ型浴槽、バリアフリー、壁掛け式トイレ、白いタイル、サブウェイタイル、グレーの壁、大理石の床) の写真
ポートランド(メイン)にある高級な中くらいなトラディショナルスタイルのおしゃれなマスターバスルーム (アンダーカウンター洗面器、インセット扉のキャビネット、白いキャビネット、大理石の洗面台、アルコーブ型浴槽、バリアフリー、壁掛け式トイレ、白いタイル、サブウェイタイル、グレーの壁、大理石の床) の写真
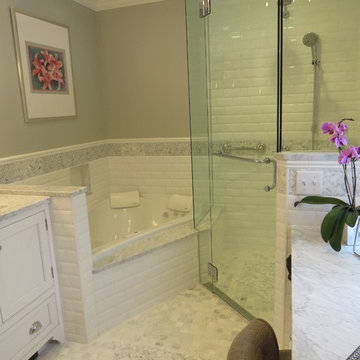
Robin Amorello, CKD CAPS
ポートランド(メイン)にある高級な中くらいなトラディショナルスタイルのおしゃれなマスターバスルーム (アンダーカウンター洗面器、インセット扉のキャビネット、白いキャビネット、大理石の洗面台、アルコーブ型浴槽、バリアフリー、壁掛け式トイレ、白いタイル、モザイクタイル、グレーの壁、大理石の床) の写真
ポートランド(メイン)にある高級な中くらいなトラディショナルスタイルのおしゃれなマスターバスルーム (アンダーカウンター洗面器、インセット扉のキャビネット、白いキャビネット、大理石の洗面台、アルコーブ型浴槽、バリアフリー、壁掛け式トイレ、白いタイル、モザイクタイル、グレーの壁、大理石の床) の写真
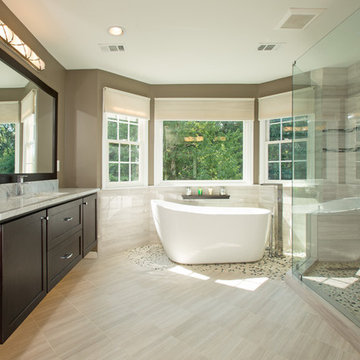
Greg Hadley
ワシントンD.C.にあるモダンスタイルのおしゃれな浴室 (アンダーカウンター洗面器、大理石の洗面台、置き型浴槽、バリアフリー、壁掛け式トイレ) の写真
ワシントンD.C.にあるモダンスタイルのおしゃれな浴室 (アンダーカウンター洗面器、大理石の洗面台、置き型浴槽、バリアフリー、壁掛け式トイレ) の写真
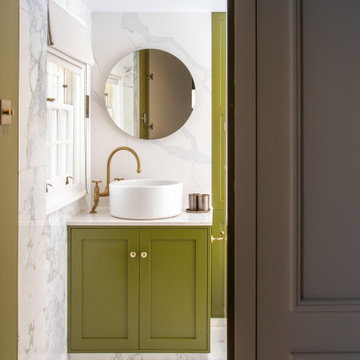
Inspired by the existing Regency period details with contemporary elements introduced, this master bedroom, en-suite and dressing room (accessed by a hidden doorway) was designed by Lathams as part of a comprehensive interior design scheme for the entire property.
緑色の浴室・バスルーム (大理石の洗面台、珪岩の洗面台、壁掛け式トイレ) の写真
1