浴室・バスルーム (大理石の洗面台、珪岩の洗面台、アンダーマウント型浴槽、石タイル) の写真
絞り込み:
資材コスト
並び替え:今日の人気順
写真 1〜20 枚目(全 537 枚)

This striking ledger wall adds a dramatic effect to a completely redesigned Master Bath...behind that amazing wall is a bright marble shower. with a river rock floor.
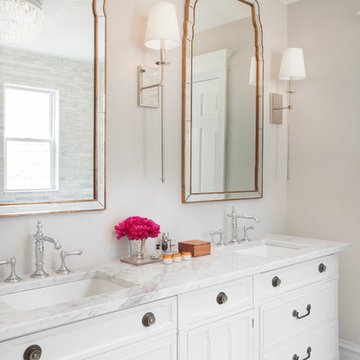
We turned an awkward pair of closets into this en suite master bathroom. They wanted a classic simple bathroom with some traditional details. My favorite element is the vanity which was a dresser in it's former life.
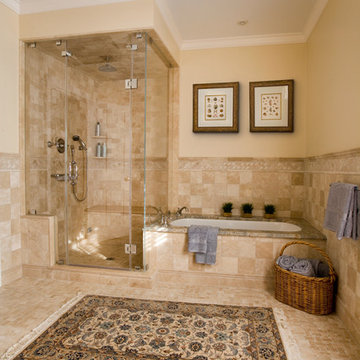
What more could you want? A steam shower for him and a soaker tub for her? And marble everywhere. Luxury, old school.
ボストンにある広いトラディショナルスタイルのおしゃれなマスターバスルーム (ベッセル式洗面器、大理石の洗面台、アンダーマウント型浴槽、コーナー設置型シャワー、分離型トイレ、ベージュのタイル、石タイル、ベージュの壁、トラバーチンの床) の写真
ボストンにある広いトラディショナルスタイルのおしゃれなマスターバスルーム (ベッセル式洗面器、大理石の洗面台、アンダーマウント型浴槽、コーナー設置型シャワー、分離型トイレ、ベージュのタイル、石タイル、ベージュの壁、トラバーチンの床) の写真
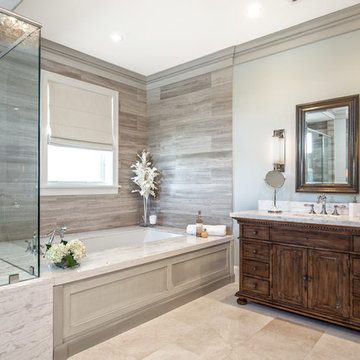
British West Indies Architecture
Architectural Photography - Ron Rosenzweig
マイアミにあるラグジュアリーな中くらいなビーチスタイルのおしゃれなマスターバスルーム (家具調キャビネット、中間色木目調キャビネット、アンダーマウント型浴槽、コーナー設置型シャワー、一体型トイレ 、白いタイル、石タイル、グレーの壁、大理石の床、アンダーカウンター洗面器、大理石の洗面台) の写真
マイアミにあるラグジュアリーな中くらいなビーチスタイルのおしゃれなマスターバスルーム (家具調キャビネット、中間色木目調キャビネット、アンダーマウント型浴槽、コーナー設置型シャワー、一体型トイレ 、白いタイル、石タイル、グレーの壁、大理石の床、アンダーカウンター洗面器、大理石の洗面台) の写真
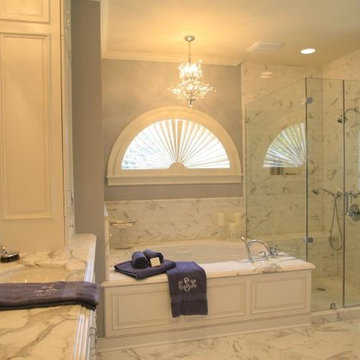
ヒューストンにあるラグジュアリーな広いトラディショナルスタイルのおしゃれなマスターバスルーム (レイズドパネル扉のキャビネット、白いキャビネット、アンダーマウント型浴槽、コーナー設置型シャワー、分離型トイレ、白いタイル、石タイル、青い壁、大理石の床、アンダーカウンター洗面器、大理石の洗面台) の写真
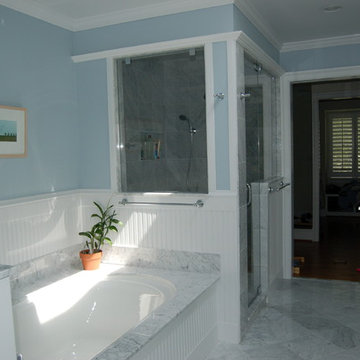
ワシントンD.C.にある中くらいなトラディショナルスタイルのおしゃれなマスターバスルーム (アンダーカウンター洗面器、フラットパネル扉のキャビネット、白いキャビネット、大理石の洗面台、アンダーマウント型浴槽、コーナー設置型シャワー、一体型トイレ 、白いタイル、石タイル、青い壁、大理石の床) の写真
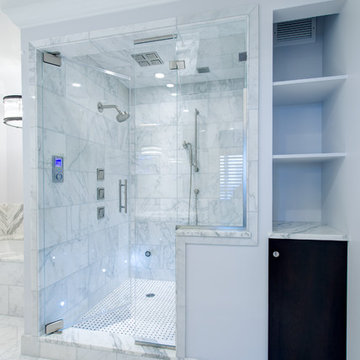
Bruce Starrenburg
シカゴにある高級な広いトランジショナルスタイルのおしゃれなサウナ (アンダーカウンター洗面器、フラットパネル扉のキャビネット、濃色木目調キャビネット、大理石の洗面台、アンダーマウント型浴槽、一体型トイレ 、白いタイル、石タイル、グレーの壁、大理石の床) の写真
シカゴにある高級な広いトランジショナルスタイルのおしゃれなサウナ (アンダーカウンター洗面器、フラットパネル扉のキャビネット、濃色木目調キャビネット、大理石の洗面台、アンダーマウント型浴槽、一体型トイレ 、白いタイル、石タイル、グレーの壁、大理石の床) の写真
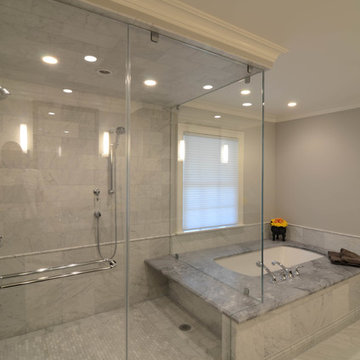
Our Clients loved their home, their backyard and their neighborhood, but wanted a new feel to their 1960’s Colonial. So they asked us to give it a complete internal “facelift.” Now, elegant mahogany doors set the tone for the graceful Entrance Hall; the stunning renovated Kitchen is open to the Family Room; the expanded “back of the house” area between the Garage and Kitchen accommodates Laundry and Mud Rooms, a Walk-in Pantry, and Pool Shower Room and Closet. On the second floor, the Kids’ Bedrooms and Bathrooms are updated with new fixtures and finishes; and the reconfigured Master Suite fashions a sun-filled Master Bedroom with vaulted ceiling, a large Dressing Room, and beautiful Bathroom.
To our Clients’ delight, the internal “facelift” was a genuine transformation, and gave their home a fresh, new beginning.
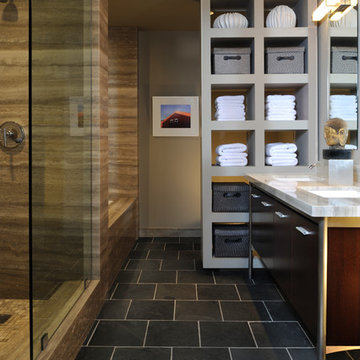
Peter Christiansen Valli
ロサンゼルスにあるラグジュアリーな小さなコンテンポラリースタイルのおしゃれなマスターバスルーム (フラットパネル扉のキャビネット、濃色木目調キャビネット、アンダーマウント型浴槽、オープン型シャワー、一体型トイレ 、マルチカラーのタイル、石タイル、グレーの壁、スレートの床、アンダーカウンター洗面器、珪岩の洗面台) の写真
ロサンゼルスにあるラグジュアリーな小さなコンテンポラリースタイルのおしゃれなマスターバスルーム (フラットパネル扉のキャビネット、濃色木目調キャビネット、アンダーマウント型浴槽、オープン型シャワー、一体型トイレ 、マルチカラーのタイル、石タイル、グレーの壁、スレートの床、アンダーカウンター洗面器、珪岩の洗面台) の写真
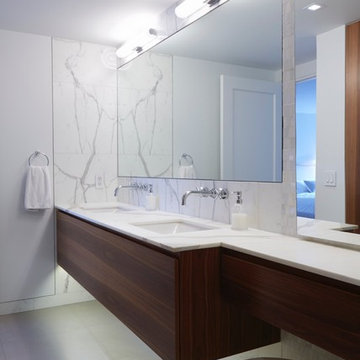
Ben Bloom
ニューヨークにある高級な中くらいなモダンスタイルのおしゃれなマスターバスルーム (フラットパネル扉のキャビネット、濃色木目調キャビネット、壁掛け式トイレ、石タイル、大理石の洗面台、アンダーマウント型浴槽、グレーの壁、コンクリートの床、アンダーカウンター洗面器、グレーの床) の写真
ニューヨークにある高級な中くらいなモダンスタイルのおしゃれなマスターバスルーム (フラットパネル扉のキャビネット、濃色木目調キャビネット、壁掛け式トイレ、石タイル、大理石の洗面台、アンダーマウント型浴槽、グレーの壁、コンクリートの床、アンダーカウンター洗面器、グレーの床) の写真
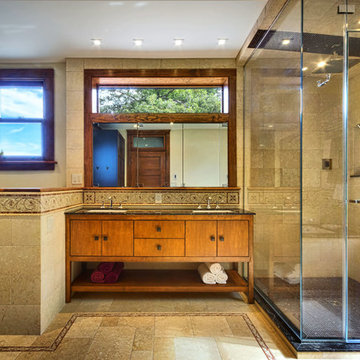
ニューヨークにある高級な広いモダンスタイルのおしゃれな浴室 (アンダーカウンター洗面器、家具調キャビネット、中間色木目調キャビネット、大理石の洗面台、アンダーマウント型浴槽、分離型トイレ、茶色いタイル、石タイル、茶色い壁、ライムストーンの床) の写真
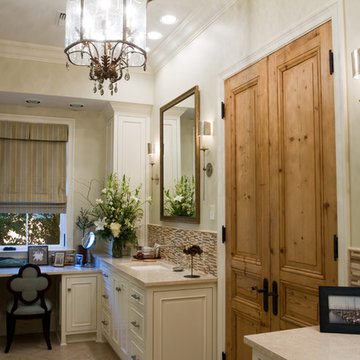
Nouveau Photo/
James Andrus Construction, Inc-Design & Build/
Kevin Gossen Architects/
Amy Domas Interior Design/
Legers Cabinet Shop -Cabinetry & Marble\
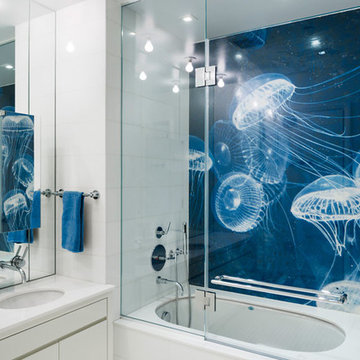
Photography: Bilyana Dimitorva
Wall panel - aluminum jelly fish Studium NYC
Tub and shower deck - Thassos Stone
Under mount double sink
Countertop - Thassos
Radiant heated floors
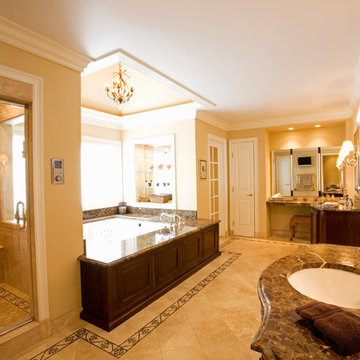
Master Bath
ニューヨークにあるラグジュアリーな巨大なトラディショナルスタイルのおしゃれなマスターバスルーム (家具調キャビネット、中間色木目調キャビネット、大理石の洗面台、アンダーマウント型浴槽、ダブルシャワー、茶色いタイル、石タイル、アンダーカウンター洗面器、分離型トイレ、グレーの壁) の写真
ニューヨークにあるラグジュアリーな巨大なトラディショナルスタイルのおしゃれなマスターバスルーム (家具調キャビネット、中間色木目調キャビネット、大理石の洗面台、アンダーマウント型浴槽、ダブルシャワー、茶色いタイル、石タイル、アンダーカウンター洗面器、分離型トイレ、グレーの壁) の写真
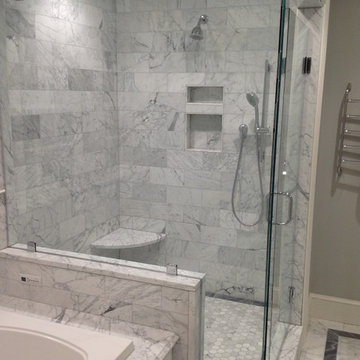
6" Statuario border with a 3" Bardiglio border and then filled with 2" Statuario hexagon
ボストンにあるお手頃価格の中くらいなトラディショナルスタイルのおしゃれなマスターバスルーム (アンダーカウンター洗面器、落し込みパネル扉のキャビネット、白いキャビネット、大理石の洗面台、アンダーマウント型浴槽、分離型トイレ、白いタイル、石タイル、大理石の床、コーナー設置型シャワー) の写真
ボストンにあるお手頃価格の中くらいなトラディショナルスタイルのおしゃれなマスターバスルーム (アンダーカウンター洗面器、落し込みパネル扉のキャビネット、白いキャビネット、大理石の洗面台、アンダーマウント型浴槽、分離型トイレ、白いタイル、石タイル、大理石の床、コーナー設置型シャワー) の写真
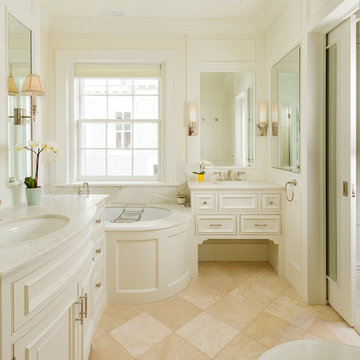
This bright and cheery cream and white bathroom features bow-front custom cabinets, unique paneling and built-in medicine cabinets. The extra-deep tub allows for in a serene space with a lovely view. The shower (hidden from view) doubles as a steam room.
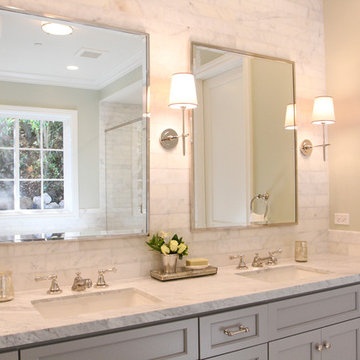
Nicole Benveniste Interior Design
Photo by Renee Sweeney
サンフランシスコにある高級な広いトラディショナルスタイルのおしゃれなマスターバスルーム (アンダーカウンター洗面器、落し込みパネル扉のキャビネット、グレーのキャビネット、大理石の洗面台、アンダーマウント型浴槽、ダブルシャワー、分離型トイレ、白いタイル、石タイル、グレーの壁、大理石の床、グレーの床、開き戸のシャワー) の写真
サンフランシスコにある高級な広いトラディショナルスタイルのおしゃれなマスターバスルーム (アンダーカウンター洗面器、落し込みパネル扉のキャビネット、グレーのキャビネット、大理石の洗面台、アンダーマウント型浴槽、ダブルシャワー、分離型トイレ、白いタイル、石タイル、グレーの壁、大理石の床、グレーの床、開き戸のシャワー) の写真
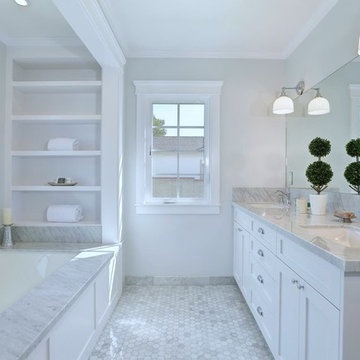
General Contractor: Robert M. Pagan Construction Co.
ロサンゼルスにある中くらいなトラディショナルスタイルのおしゃれなマスターバスルーム (アンダーカウンター洗面器、シェーカースタイル扉のキャビネット、白いキャビネット、大理石の洗面台、アンダーマウント型浴槽、アルコーブ型シャワー、分離型トイレ、グレーのタイル、石タイル、グレーの壁、大理石の床) の写真
ロサンゼルスにある中くらいなトラディショナルスタイルのおしゃれなマスターバスルーム (アンダーカウンター洗面器、シェーカースタイル扉のキャビネット、白いキャビネット、大理石の洗面台、アンダーマウント型浴槽、アルコーブ型シャワー、分離型トイレ、グレーのタイル、石タイル、グレーの壁、大理石の床) の写真
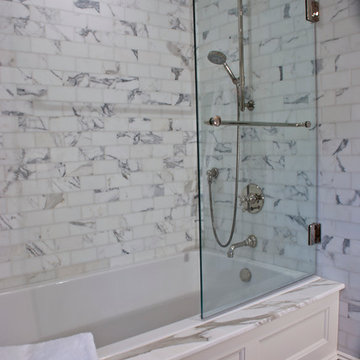
1plus1 Design
ボストンにある高級な中くらいなトラディショナルスタイルのおしゃれなマスターバスルーム (アンダーカウンター洗面器、大理石の洗面台、アンダーマウント型浴槽、シャワー付き浴槽 、一体型トイレ 、白いタイル、石タイル、ベージュの壁、濃色無垢フローリング) の写真
ボストンにある高級な中くらいなトラディショナルスタイルのおしゃれなマスターバスルーム (アンダーカウンター洗面器、大理石の洗面台、アンダーマウント型浴槽、シャワー付き浴槽 、一体型トイレ 、白いタイル、石タイル、ベージュの壁、濃色無垢フローリング) の写真
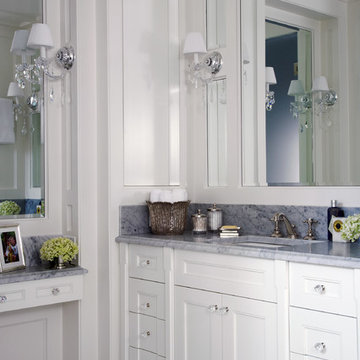
This gracious property in the award-winning Blaine school district - and just off the Southport Corridor - marries an old world European design sensibility with contemporary technologies and unique artisan details. With more than 5,200 square feet, the home has four bedrooms and three bathrooms on the second floor, including a luxurious master suite with a private terrace.
The house also boasts a distinct foyer; formal living and dining rooms designed in an open-plan concept; an expansive, eat-in, gourmet kitchen which is open to the first floor great room; lower-level family room; an attached, heated, 2-½ car garage with roof deck; a penthouse den and roof deck; and two additional rooms on the lower level which could be used as bedrooms, home offices or exercise rooms. The home, designed with an extra-wide floorplan, achieved through side yard relief, also has considerable, professionally-landscaped outdoor living spaces.
This brick and limestone residence has been designed with family-functional experiences and classically proportioned spaces in mind. Highly-efficient environmental technologies have been integrated into the design and construction and the plan also takes into consideration the incorporation of all types of advanced communications systems.
The home went under contract in less than 45 days in 2011.
Jim Yochum
浴室・バスルーム (大理石の洗面台、珪岩の洗面台、アンダーマウント型浴槽、石タイル) の写真
1