緑色のマスターバスルーム・バスルーム (ライムストーンの洗面台) の写真
絞り込み:
資材コスト
並び替え:今日の人気順
写真 1〜20 枚目(全 118 枚)
1/4

Massery Photography, Inc.
他の地域にある高級な広いコンテンポラリースタイルのおしゃれなマスターバスルーム (淡色木目調キャビネット、ドロップイン型浴槽、ダブルシャワー、一体型トイレ 、緑のタイル、ガラス板タイル、ライムストーンの床、ベッセル式洗面器、ライムストーンの洗面台、フラットパネル扉のキャビネット、緑の壁) の写真
他の地域にある高級な広いコンテンポラリースタイルのおしゃれなマスターバスルーム (淡色木目調キャビネット、ドロップイン型浴槽、ダブルシャワー、一体型トイレ 、緑のタイル、ガラス板タイル、ライムストーンの床、ベッセル式洗面器、ライムストーンの洗面台、フラットパネル扉のキャビネット、緑の壁) の写真
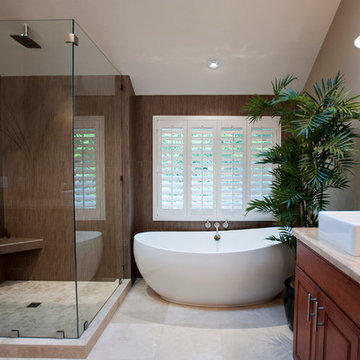
Beautiful Master Bath Features a modern look with the contemporary freestanding tub and shower with large glass walls.
サンディエゴにある広いコンテンポラリースタイルのおしゃれなマスターバスルーム (置き型浴槽、ベッセル式洗面器、中間色木目調キャビネット、コーナー設置型シャワー、ベージュの壁、セラミックタイルの床、ライムストーンの洗面台、開き戸のシャワー、落し込みパネル扉のキャビネット) の写真
サンディエゴにある広いコンテンポラリースタイルのおしゃれなマスターバスルーム (置き型浴槽、ベッセル式洗面器、中間色木目調キャビネット、コーナー設置型シャワー、ベージュの壁、セラミックタイルの床、ライムストーンの洗面台、開き戸のシャワー、落し込みパネル扉のキャビネット) の写真
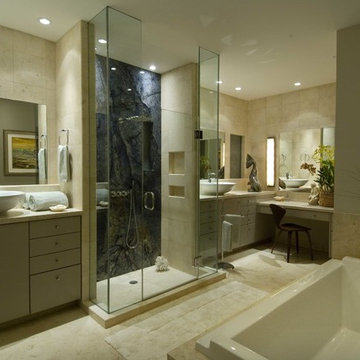
ハワイにある広いモダンスタイルのおしゃれなマスターバスルーム (フラットパネル扉のキャビネット、ベージュのキャビネット、ドロップイン型浴槽、ベージュのタイル、ベージュの壁、ベッセル式洗面器、ライムストーンの洗面台、ベージュの床、開き戸のシャワー、ベージュのカウンター) の写真
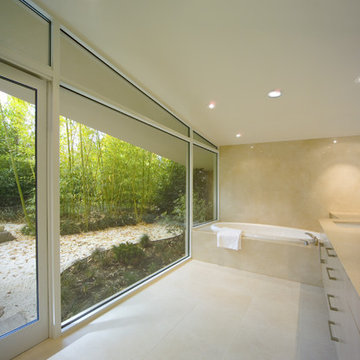
サンフランシスコにあるラグジュアリーな広いモダンスタイルのおしゃれなマスターバスルーム (アンダーカウンター洗面器、フラットパネル扉のキャビネット、白いキャビネット、ドロップイン型浴槽、ベージュの壁、ライムストーンの床、ライムストーンの洗面台) の写真

All Cedar Log Cabin the beautiful pines of AZ
Claw foot tub
Photos by Mark Boisclair
フェニックスにあるラグジュアリーな中くらいなラスティックスタイルのおしゃれなマスターバスルーム (猫足バスタブ、アルコーブ型シャワー、スレートタイル、スレートの床、ベッセル式洗面器、ライムストーンの洗面台、濃色木目調キャビネット、茶色い壁、グレーの床、落し込みパネル扉のキャビネット) の写真
フェニックスにあるラグジュアリーな中くらいなラスティックスタイルのおしゃれなマスターバスルーム (猫足バスタブ、アルコーブ型シャワー、スレートタイル、スレートの床、ベッセル式洗面器、ライムストーンの洗面台、濃色木目調キャビネット、茶色い壁、グレーの床、落し込みパネル扉のキャビネット) の写真
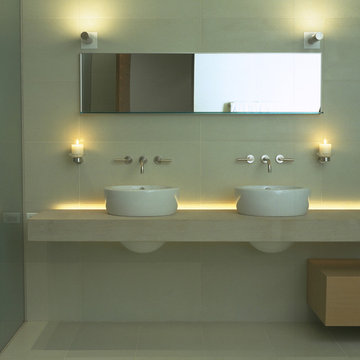
シカゴにある中くらいなモダンスタイルのおしゃれなマスターバスルーム (ベッセル式洗面器、フラットパネル扉のキャビネット、淡色木目調キャビネット、ライムストーンの洗面台、ベージュのタイル、セメントタイル、コンクリートの床) の写真

hex,tile,floor,master,bath,in,corner,stand alone tub,scalloped,chandelier, light, pendant,oriental,rug,arched,mirrors,inset,cabinet,drawers,bronze, tub, faucet,gray,wall,paint,tub in corner,below windows,arched windows,pretty light,pretty shade,oval hardware,custom,medicine,cabinet

The Fall City Renovation began with a farmhouse on a hillside overlooking the Snoqualmie River valley, about 30 miles east of Seattle. On the main floor, the walls between the kitchen and dining room were removed, and a 25-ft. long addition to the kitchen provided a continuous glass ribbon around the limestone kitchen counter. The resulting interior has a feeling similar to a fire look-out tower in the national forest. Adding to the open feeling, a custom island table was created using reclaimed elm planks and a blackened steel base, with inlaid limestone around the sink area. Sensuous custom blown-glass light fixtures were hung over the existing dining table. The completed kitchen-dining space is serene, light-filled and dominated by the sweeping view of the Snoqualmie Valley.
The second part of the renovation focused on the master bathroom. Similar to the design approach in the kitchen, a new addition created a continuous glass wall, with wonderful views of the valley. The blackened steel-frame vanity mirrors were custom-designed, and they hang suspended in front of the window wall. LED lighting has been integrated into the steel frames. The tub is perched in front of floor-to-ceiling glass, next to a curvilinear custom bench in Sapele wood and steel. Limestone counters and floors provide material continuity in the space.
Sustainable design practice included extensive use of natural light to reduce electrical demand, low VOC paints, LED lighting, reclaimed elm planks at the kitchen island, sustainably harvested hardwoods, and natural stone counters. New exterior walls using 2x8 construction achieved 40% greater insulation value than standard wall construction.
Photo: Benjamin Benschneider
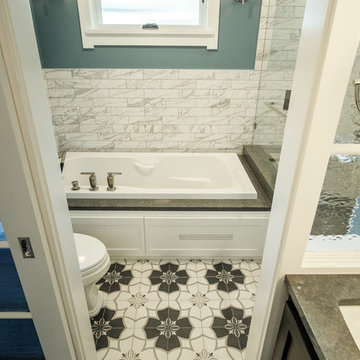
A complete bathroom remodel featuring extensive tile & stone work, full-comfort plumbing fixtures including spa tub and spacious shower with stone bench, custom sliding door, and double vanity with stone top.

The master bath was part of the additions added to the house in the late 1960s by noted Arizona architect Bennie Gonzales during his period of ownership of the house. Originally lit only by skylights, additional windows were added to balance the light and brighten the space, A wet room concept with undermount tub, dual showers and door/window unit (fabricated from aluminum) complete with ventilating transom, transformed the narrow space. A heated floor, dual copper farmhouse sinks, heated towel rack, and illuminated spa mirrors are among the comforting touches that compliment the space.
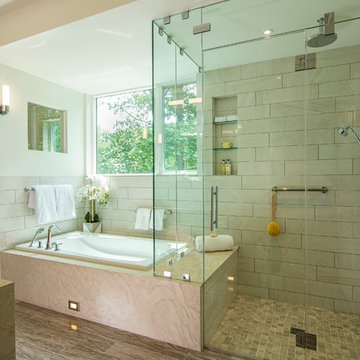
Interior second floor master bathroom, featuring fully-glazed, dropped curb shower, rainshower head, Botteig Fantasy limestone waterfall countertops, tub deck, and shower bench, marble plank flooring, polished porcelain wall tiles, and view to separate WC stall with sliding glazed door.

The coffered floor was inspired by the coffered ceilings in the rest of the home. To create it, 18" squares of Calcutta marble were honed to give them an aged look and set into borders of porcelain tile that mimics walnut beams. Because there is radiant heat underneath, the floor stays toasty all year round.
For the cabinetry, the goal was to create units that looked like they were heirloom pieces of furniture that had been rolled into the room. To emphasize this impression, castors were custom-made for the walnut double-sink vanity with Botticino marble top. There are two framed and recessed medicine cabinets in the wall above.
Photographer: Peter Rymwid
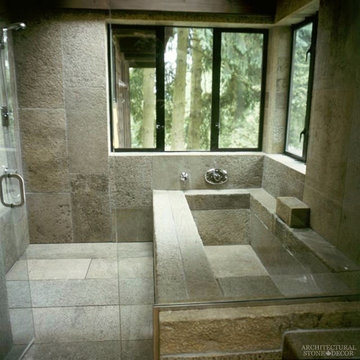
Reclaimed ‘barre blonde’ pavers by Architectural Stone Decor.
www.archstonedecor.ca | sales@archstonedecor.ca | (437) 800-8300
The ancient barre blonde stone tiles and pavers are large rectangular planks that can reach up to 60" in length
Their durable nature makes them an excellent choice for indoor and outdoor use. They are unaffected by extreme climate and easily withstand heavy use due to the nature of their hard molecular structure. They are best installed in a running bond format.
These pavers have been reclaimed from different locations across the Mediterranean and have been calibrated from thick blocks down to 5/8” in thickness to ease installation of modern use.

Casey Dunn
オースティンにあるトランジショナルスタイルのおしゃれなマスターバスルーム (濃色木目調キャビネット、置き型浴槽、アルコーブ型シャワー、緑のタイル、ガラスタイル、ライムストーンの床、オーバーカウンターシンク、ライムストーンの洗面台、フラットパネル扉のキャビネット) の写真
オースティンにあるトランジショナルスタイルのおしゃれなマスターバスルーム (濃色木目調キャビネット、置き型浴槽、アルコーブ型シャワー、緑のタイル、ガラスタイル、ライムストーンの床、オーバーカウンターシンク、ライムストーンの洗面台、フラットパネル扉のキャビネット) の写真
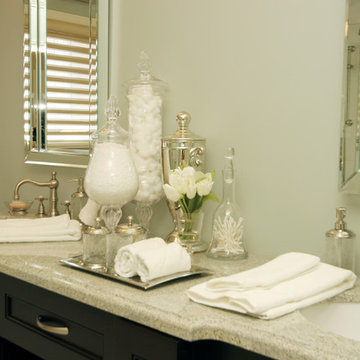
This executive bath, evokes all things fabulous!!
Its glamorous blend of masculine and feminine make this reno a winner!
This home was a typical 30 year old Reno, with Pink faucets, toilets and a corner jacuzzi tub. With a little planning, budget and of course a vision. The new "his and Hers" Sanctuary was born!!
Thank you Tracey and Peter what a great project to participate in!!
This project is 5+ years old. Most items shown are custom (eg. millwork, upholstered furniture, drapery). Most goods are no longer available. Benjamin Moore paint.
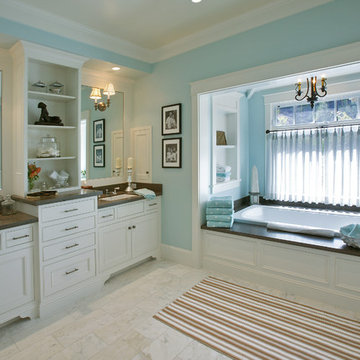
オレンジカウンティにあるラグジュアリーな広いカントリー風のおしゃれなマスターバスルーム (落し込みパネル扉のキャビネット、白いキャビネット、青い壁、大理石の床、アンダーカウンター洗面器、アルコーブ型浴槽、白いタイル、石タイル、ライムストーンの洗面台) の写真
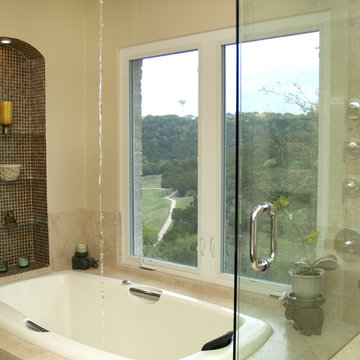
This bathroom turned out amazing, even better in person! I think my favorite is the tub filler from the ceiling, it gives a waterfall effect when filling. We designed the whole bathroom around the marble sinks my clients found and loved!
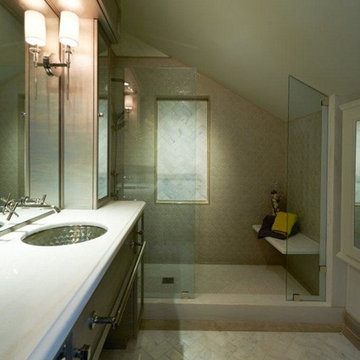
A spa-inspired master bathroom that boasts refreshing neutrals, glamorous metallics, and a subtle wall mural. We gave the walk-in shower a herringbone tiled niche and relaxing shower bench for aesthetic and comfort. For the vanity, we decided to go with a simple design with open shelving and two large medicine cabinets. The metallic and textured sink gives the vanity a powerful statement, adding a bit of trend and a burst of personality.
Project designed by Courtney Thomas Design in La Cañada. Serving Pasadena, Glendale, Monrovia, San Marino, Sierra Madre, South Pasadena, and Altadena.
For more about Courtney Thomas Design, click here: https://www.courtneythomasdesign.com/
To learn more about this project, click here: https://www.courtneythomasdesign.com/portfolio/pasadena-showcase-house/
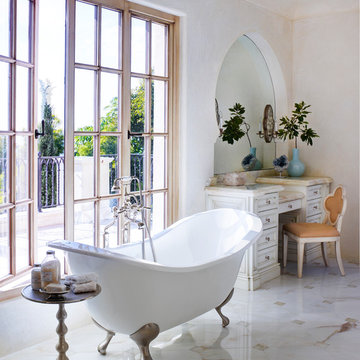
オレンジカウンティにあるラグジュアリーな巨大な地中海スタイルのおしゃれなマスターバスルーム (白いキャビネット、猫足バスタブ、白い壁、大理石の床、ライムストーンの洗面台、マルチカラーの床、落し込みパネル扉のキャビネット) の写真
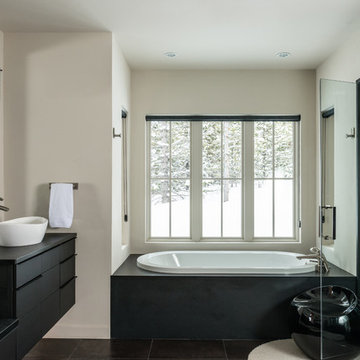
Audrey Hall
他の地域にある高級な広いコンテンポラリースタイルのおしゃれな浴室 (フラットパネル扉のキャビネット、ライムストーンの洗面台、黒いキャビネット、ドロップイン型浴槽、白い壁、ベッセル式洗面器、開き戸のシャワー) の写真
他の地域にある高級な広いコンテンポラリースタイルのおしゃれな浴室 (フラットパネル扉のキャビネット、ライムストーンの洗面台、黒いキャビネット、ドロップイン型浴槽、白い壁、ベッセル式洗面器、開き戸のシャワー) の写真
緑色のマスターバスルーム・バスルーム (ライムストーンの洗面台) の写真
1