浴室・バスルーム (ライムストーンの洗面台、白いキャビネット、家具調キャビネット) の写真
絞り込み:
資材コスト
並び替え:今日の人気順
写真 1〜20 枚目(全 92 枚)
1/4
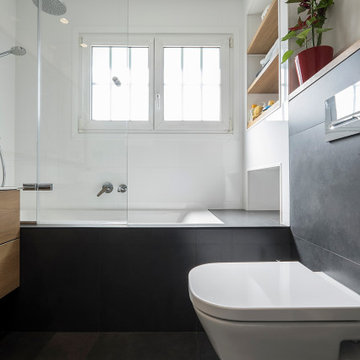
バルセロナにあるお手頃価格の広いモダンスタイルのおしゃれなマスターバスルーム (家具調キャビネット、白いキャビネット、ドロップイン型浴槽、白いタイル、セラミックタイル、白い壁、セラミックタイルの床、ベッセル式洗面器、ライムストーンの洗面台、黒い床、オープンシャワー、グレーの洗面カウンター、トイレ室、洗面台2つ、造り付け洗面台) の写真
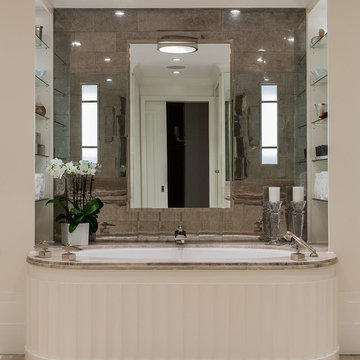
Master Bathroom Renovation
Custom designed tub surround with Lalique wall sconces inset in a pyrite tiled feature wall. Frank Hodge Interiors
Photo:Michael J Lee
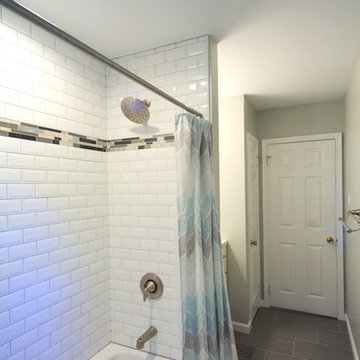
Because the bathroom is narrow, large tiles set perpendicular to the length of the bathroom help to visually widen the space.
フィラデルフィアにある低価格の小さなトラディショナルスタイルのおしゃれな浴室 (家具調キャビネット、白いキャビネット、アルコーブ型浴槽、シャワー付き浴槽 、分離型トイレ、白いタイル、セラミックタイル、グレーの壁、磁器タイルの床、アンダーカウンター洗面器、ライムストーンの洗面台) の写真
フィラデルフィアにある低価格の小さなトラディショナルスタイルのおしゃれな浴室 (家具調キャビネット、白いキャビネット、アルコーブ型浴槽、シャワー付き浴槽 、分離型トイレ、白いタイル、セラミックタイル、グレーの壁、磁器タイルの床、アンダーカウンター洗面器、ライムストーンの洗面台) の写真
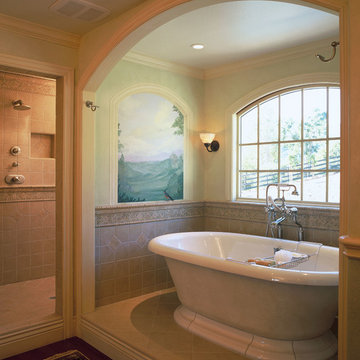
Mediterranean Style Master Bath Suite with arched tub alcove, arched window, Tuscan mural, and modern vintage tub.
JD Peterson Photography
サンフランシスコにある地中海スタイルのおしゃれな浴室 (アンダーカウンター洗面器、家具調キャビネット、白いキャビネット、置き型浴槽、ダブルシャワー、ライムストーンの洗面台、茶色いタイル、モザイクタイル) の写真
サンフランシスコにある地中海スタイルのおしゃれな浴室 (アンダーカウンター洗面器、家具調キャビネット、白いキャビネット、置き型浴槽、ダブルシャワー、ライムストーンの洗面台、茶色いタイル、モザイクタイル) の写真
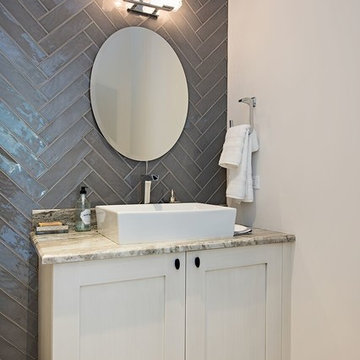
マイアミにある小さなコンテンポラリースタイルのおしゃれなバスルーム (浴槽なし) (家具調キャビネット、白いキャビネット、一体型トイレ 、グレーのタイル、石タイル、ベージュの壁、テラコッタタイルの床、コンソール型シンク、ライムストーンの洗面台、ベージュの床) の写真
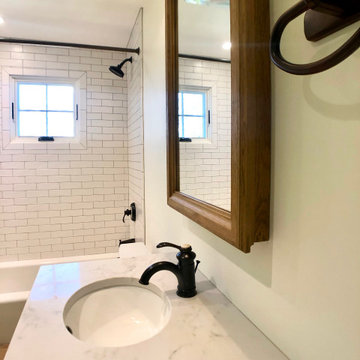
A modern farmhouse theme makes this bathroom look rustic yet contemporary.
ニューヨークにある高級な小さなカントリー風のおしゃれな子供用バスルーム (家具調キャビネット、白いキャビネット、アルコーブ型浴槽、シャワー付き浴槽 、分離型トイレ、白いタイル、セラミックタイル、白い壁、木目調タイルの床、アンダーカウンター洗面器、茶色い床、シャワーカーテン、白い洗面カウンター、ライムストーンの洗面台、ニッチ、洗面台1つ、独立型洗面台、三角天井、白い天井) の写真
ニューヨークにある高級な小さなカントリー風のおしゃれな子供用バスルーム (家具調キャビネット、白いキャビネット、アルコーブ型浴槽、シャワー付き浴槽 、分離型トイレ、白いタイル、セラミックタイル、白い壁、木目調タイルの床、アンダーカウンター洗面器、茶色い床、シャワーカーテン、白い洗面カウンター、ライムストーンの洗面台、ニッチ、洗面台1つ、独立型洗面台、三角天井、白い天井) の写真
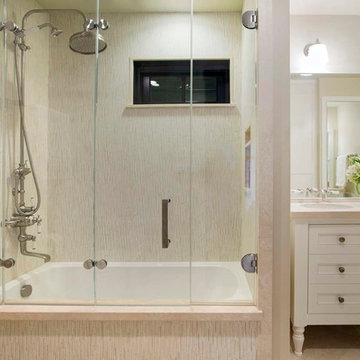
This guest bathroom has an old fashioned furniture style vanity with distressed white finish adn bronze pulls. The faucets are mounted to the mirror face. The tub enclosure is a double door style and the tile surround is an Akdo matchstick tile. An antique style Perrin and Rowe exposed shower pipe with large rainhead and porcelain handles gives a quaint feel, although this bathroom is very contemporary in its features. Note the door with mirror shown within the vanity mirror reflection. This is a false mirror and actually a door to hidden storage behind.
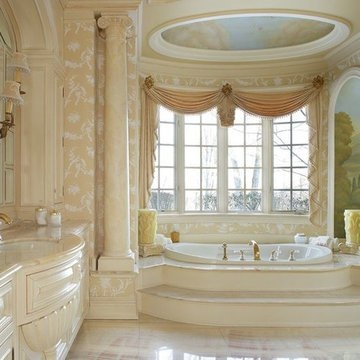
ニューヨークにある広いトラディショナルスタイルのおしゃれなマスターバスルーム (家具調キャビネット、白いキャビネット、アルコーブ型浴槽、分離型トイレ、ベージュの壁、大理石の床、アンダーカウンター洗面器、ライムストーンの洗面台、ベージュの床) の写真

“..2 Bryant Avenue Fairfield West is a success story being one of the rare, wonderful collaborations between a great client, builder and architect, where the intention and result were to create a calm refined, modernist single storey home for a growing family and where attention to detail is evident.
Designed with Bauhaus principles in mind where architecture, technology and art unite as one and where the exemplification of the famed French early modernist Architect & painter Le Corbusier’s statement ‘machine for modern living’ is truly the result, the planning concept was to simply to wrap minimalist refined series of spaces around a large north-facing courtyard so that low-winter sun could enter the living spaces and provide passive thermal activation in winter and so that light could permeate the living spaces. The courtyard also importantly provides a visual centerpiece where outside & inside merge.
By providing solid brick walls and concrete floors, this thermal optimization is achieved with the house being cool in summer and warm in winter, making the home capable of being naturally ventilated and naturally heated. A large glass entry pivot door leads to a raised central hallway spine that leads to a modern open living dining kitchen wing. Living and bedrooms rooms are zoned separately, setting-up a spatial distinction where public vs private are working in unison, thereby creating harmony for this modern home. Spacious & well fitted laundry & bathrooms complement this home.
What cannot be understood in pictures & plans with this home, is the intangible feeling of peace, quiet and tranquility felt by all whom enter and dwell within it. The words serenity, simplicity and sublime often come to mind in attempting to describe it, being a continuation of many fine similar modernist homes by the sole practitioner Architect Ibrahim Conlon whom is a local Sydney Architect with a large tally of quality homes under his belt. The Architect stated that this house is best and purest example to date, as a true expression of the regionalist sustainable modern architectural principles he practises with.
Seeking to express the epoch of our time, this building remains a fine example of western Sydney early 21st century modernist suburban architecture that is a surprising relief…”
Kind regards
-----------------------------------------------------
Architect Ibrahim Conlon
Managing Director + Principal Architect
Nominated Responsible Architect under NSW Architect Act 2003
SEPP65 Qualified Designer under the Environmental Planning & Assessment Regulation 2000
M.Arch(UTS) B.A Arch(UTS) ADAD(CIT) AICOMOS RAIA
Chartered Architect NSW Registration No. 10042
Associate ICOMOS
M: 0404459916
E: ibrahim@iscdesign.com.au
O; Suite 1, Level 1, 115 Auburn Road Auburn NSW Australia 2144
W; www.iscdesign.com.au
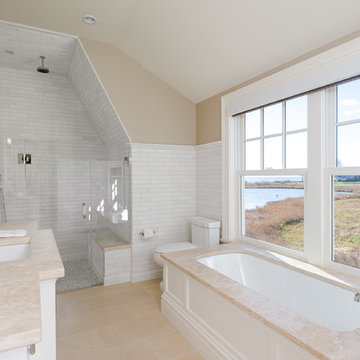
Photographed by Karol Steczkowski
ロサンゼルスにあるラグジュアリーな中くらいなビーチスタイルのおしゃれなマスターバスルーム (アンダーカウンター洗面器、家具調キャビネット、白いキャビネット、アンダーマウント型浴槽、アルコーブ型シャワー、白いタイル、石タイル、ベージュの壁、トラバーチンの床、ライムストーンの洗面台、ベージュの床、開き戸のシャワー) の写真
ロサンゼルスにあるラグジュアリーな中くらいなビーチスタイルのおしゃれなマスターバスルーム (アンダーカウンター洗面器、家具調キャビネット、白いキャビネット、アンダーマウント型浴槽、アルコーブ型シャワー、白いタイル、石タイル、ベージュの壁、トラバーチンの床、ライムストーンの洗面台、ベージュの床、開き戸のシャワー) の写真
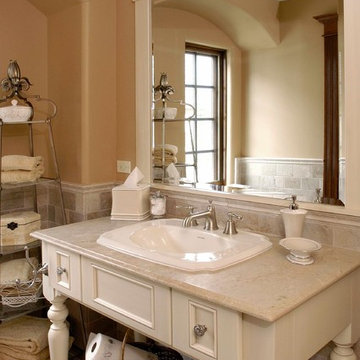
Photo by Linda Oyama Bryan.
Cabinetry by Wood-Mode/Brookhaven.
ミルウォーキーにあるラグジュアリーな広いトラディショナルスタイルのおしゃれなバスルーム (浴槽なし) (家具調キャビネット、白いキャビネット、アルコーブ型シャワー、分離型トイレ、ベージュのタイル、石タイル、ベージュの壁、ライムストーンの床、オーバーカウンターシンク、ライムストーンの洗面台) の写真
ミルウォーキーにあるラグジュアリーな広いトラディショナルスタイルのおしゃれなバスルーム (浴槽なし) (家具調キャビネット、白いキャビネット、アルコーブ型シャワー、分離型トイレ、ベージュのタイル、石タイル、ベージュの壁、ライムストーンの床、オーバーカウンターシンク、ライムストーンの洗面台) の写真
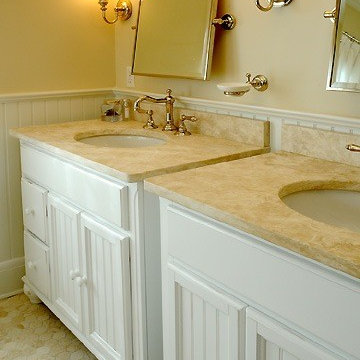
A new dormer was added to turn this unfinished attic space into a new master bathroom. Pivot mirrors were used above the sinks due to limited headroom.
Photo by Margaret Kois
www.margaretkois.com
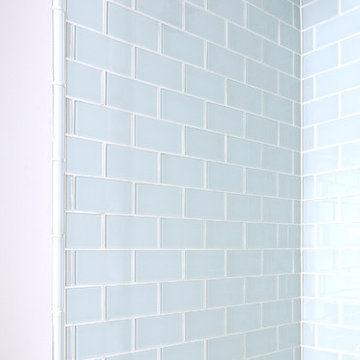
Susan Fisher Plotner, FISHER PHOTOGRAPHY
ニューヨークにあるお手頃価格の中くらいなトランジショナルスタイルのおしゃれな浴室 (アンダーカウンター洗面器、家具調キャビネット、白いキャビネット、ライムストーンの洗面台、アルコーブ型浴槽、シャワー付き浴槽 、分離型トイレ、青いタイル、ガラスタイル、グレーの壁、モザイクタイル) の写真
ニューヨークにあるお手頃価格の中くらいなトランジショナルスタイルのおしゃれな浴室 (アンダーカウンター洗面器、家具調キャビネット、白いキャビネット、ライムストーンの洗面台、アルコーブ型浴槽、シャワー付き浴槽 、分離型トイレ、青いタイル、ガラスタイル、グレーの壁、モザイクタイル) の写真
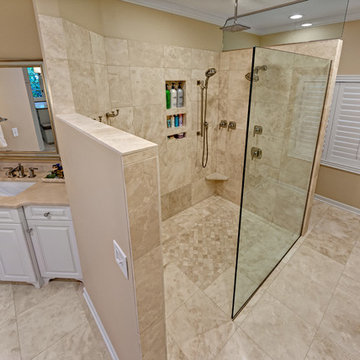
This project won the NARI MN Contractor of the Year Award in the Bathroom $75,001 to &100,000 Category.
Photo by Mark Ehlan
ミネアポリスにある高級なトラディショナルスタイルのおしゃれなマスターバスルーム (家具調キャビネット、白いキャビネット、アンダーマウント型浴槽、オープン型シャワー、分離型トイレ、ベージュのタイル、石タイル、ベージュの壁、トラバーチンの床、アンダーカウンター洗面器、ライムストーンの洗面台、ベージュの床、オープンシャワー) の写真
ミネアポリスにある高級なトラディショナルスタイルのおしゃれなマスターバスルーム (家具調キャビネット、白いキャビネット、アンダーマウント型浴槽、オープン型シャワー、分離型トイレ、ベージュのタイル、石タイル、ベージュの壁、トラバーチンの床、アンダーカウンター洗面器、ライムストーンの洗面台、ベージュの床、オープンシャワー) の写真
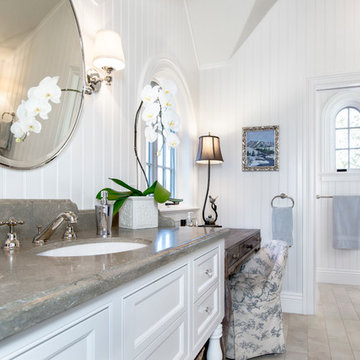
Kelly Vorves and Diana Barbatti
サンフランシスコにある中くらいなおしゃれなマスターバスルーム (アンダーカウンター洗面器、家具調キャビネット、白いキャビネット、ライムストーンの洗面台、コーナー設置型シャワー、グレーのタイル、白い壁、磁器タイルの床) の写真
サンフランシスコにある中くらいなおしゃれなマスターバスルーム (アンダーカウンター洗面器、家具調キャビネット、白いキャビネット、ライムストーンの洗面台、コーナー設置型シャワー、グレーのタイル、白い壁、磁器タイルの床) の写真
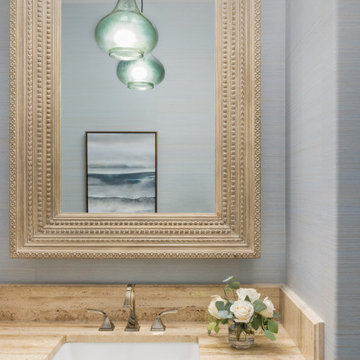
Our delightful clients initially hired us to update their three teenagers bedrooms.
Since then, we have updated their formal dining room, the powder room and we are continuing to update the other areas of their home.
For each of the bedrooms, we curated the design to suit their individual personalities, yet carried consistent elements in each space to keep a cohesive feel throughout.
We have taken this home from dark brown tones to light and bright.
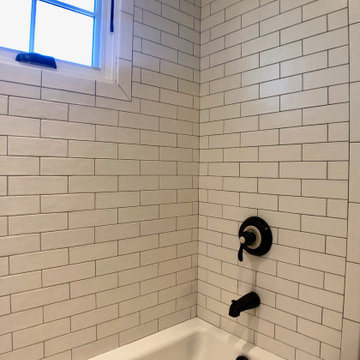
A modern farmhouse theme makes this bathroom look rustic yet contemporary.
ニューヨークにある高級な小さなカントリー風のおしゃれな子供用バスルーム (家具調キャビネット、白いキャビネット、アルコーブ型浴槽、シャワー付き浴槽 、分離型トイレ、白いタイル、セラミックタイル、白い壁、木目調タイルの床、アンダーカウンター洗面器、茶色い床、シャワーカーテン、白い洗面カウンター、ライムストーンの洗面台、ニッチ、洗面台1つ、独立型洗面台、三角天井、白い天井) の写真
ニューヨークにある高級な小さなカントリー風のおしゃれな子供用バスルーム (家具調キャビネット、白いキャビネット、アルコーブ型浴槽、シャワー付き浴槽 、分離型トイレ、白いタイル、セラミックタイル、白い壁、木目調タイルの床、アンダーカウンター洗面器、茶色い床、シャワーカーテン、白い洗面カウンター、ライムストーンの洗面台、ニッチ、洗面台1つ、独立型洗面台、三角天井、白い天井) の写真
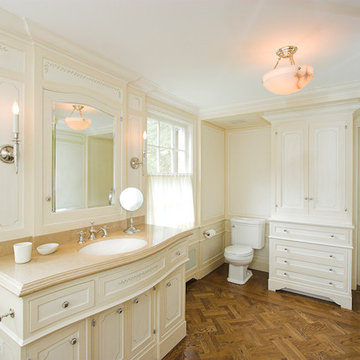
Estate Residence Her Bathroom
ニューヨークにあるラグジュアリーな広いトラディショナルスタイルのおしゃれなマスターバスルーム (アンダーカウンター洗面器、家具調キャビネット、白いキャビネット、ライムストーンの洗面台、アンダーマウント型浴槽、シャワー付き浴槽 、分離型トイレ、白い壁、無垢フローリング) の写真
ニューヨークにあるラグジュアリーな広いトラディショナルスタイルのおしゃれなマスターバスルーム (アンダーカウンター洗面器、家具調キャビネット、白いキャビネット、ライムストーンの洗面台、アンダーマウント型浴槽、シャワー付き浴槽 、分離型トイレ、白い壁、無垢フローリング) の写真
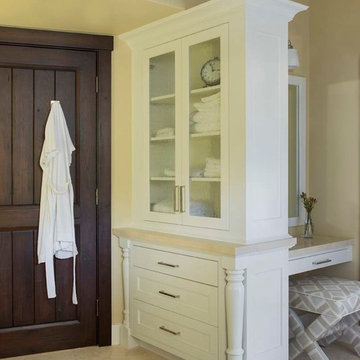
This large furniture style cabinet is built in and used for storage of towels. With a white painted finish, crown molding top, glass lite doors and turned leg details, this unit resembles an old style kitchen hutch. Behind this is a makeup vantiy with mirror, drawer storage and upholstered bench seat.
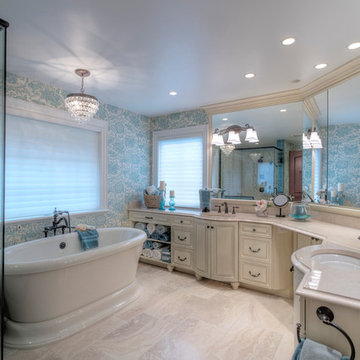
2014 CotY Award - Whole House Remodel $250,000-$500,000
Sutter Photographers
-The original bathroom had a dated round corner tub, soffits with black baffles, dingy wallpaper, and lacked storage.
-Beautiful travertine countertops replaced the dated cultured marble from 23 years ago.
-The light fixtures in the master bath (and master bedroom) add continuity and sparkle, not only in here, but throughout the home.
-The vanity light fixtures are set within the mirror to allow the mirror to go up to the ceiling; this effect adds visual height to the room, thus making the bathroom seem larger and more spacious.
-A new Marvin awning window was installed over the new tub location.
-The colorful wallpaper easily ties in the color palette of the adjoining master bedroom without overpowering the bathroom.
-A pullout drawer with a shelf holds bath soaps, towels, and an occasional glass of wine.
- A palette of 5 colors was used throughout the home to create a peaceful and tranquil feeling.
浴室・バスルーム (ライムストーンの洗面台、白いキャビネット、家具調キャビネット) の写真
1