浴室・バスルーム (ライムストーンの洗面台、淡色木目調キャビネット、シェーカースタイル扉のキャビネット) の写真
絞り込み:
資材コスト
並び替え:今日の人気順
写真 1〜20 枚目(全 55 枚)
1/4

Slab on back wall of shower gives the sense of being in the rainforest
ボストンにあるラグジュアリーな広いトランジショナルスタイルのおしゃれなマスターバスルーム (シェーカースタイル扉のキャビネット、淡色木目調キャビネット、アルコーブ型シャワー、一体型トイレ 、ベージュのタイル、大理石タイル、ベージュの壁、ライムストーンの床、アンダーカウンター洗面器、ライムストーンの洗面台、ベージュの床、開き戸のシャワー、ベージュのカウンター、シャワーベンチ、洗面台1つ、独立型洗面台) の写真
ボストンにあるラグジュアリーな広いトランジショナルスタイルのおしゃれなマスターバスルーム (シェーカースタイル扉のキャビネット、淡色木目調キャビネット、アルコーブ型シャワー、一体型トイレ 、ベージュのタイル、大理石タイル、ベージュの壁、ライムストーンの床、アンダーカウンター洗面器、ライムストーンの洗面台、ベージュの床、開き戸のシャワー、ベージュのカウンター、シャワーベンチ、洗面台1つ、独立型洗面台) の写真

The Fall City Renovation began with a farmhouse on a hillside overlooking the Snoqualmie River valley, about 30 miles east of Seattle. On the main floor, the walls between the kitchen and dining room were removed, and a 25-ft. long addition to the kitchen provided a continuous glass ribbon around the limestone kitchen counter. The resulting interior has a feeling similar to a fire look-out tower in the national forest. Adding to the open feeling, a custom island table was created using reclaimed elm planks and a blackened steel base, with inlaid limestone around the sink area. Sensuous custom blown-glass light fixtures were hung over the existing dining table. The completed kitchen-dining space is serene, light-filled and dominated by the sweeping view of the Snoqualmie Valley.
The second part of the renovation focused on the master bathroom. Similar to the design approach in the kitchen, a new addition created a continuous glass wall, with wonderful views of the valley. The blackened steel-frame vanity mirrors were custom-designed, and they hang suspended in front of the window wall. LED lighting has been integrated into the steel frames. The tub is perched in front of floor-to-ceiling glass, next to a curvilinear custom bench in Sapele wood and steel. Limestone counters and floors provide material continuity in the space.
Sustainable design practice included extensive use of natural light to reduce electrical demand, low VOC paints, LED lighting, reclaimed elm planks at the kitchen island, sustainably harvested hardwoods, and natural stone counters. New exterior walls using 2x8 construction achieved 40% greater insulation value than standard wall construction.
Photo: Benjamin Benschneider
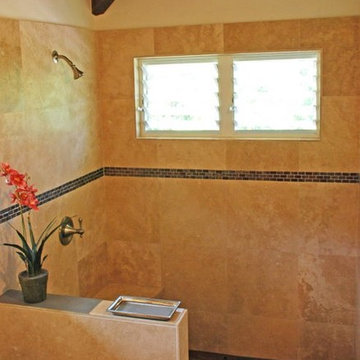
ハワイにある中くらいなビーチスタイルのおしゃれなマスターバスルーム (オープン型シャワー、分離型トイレ、石タイル、黄色い壁、アンダーカウンター洗面器、シェーカースタイル扉のキャビネット、淡色木目調キャビネット、ライムストーンの洗面台、トラバーチンの床) の写真
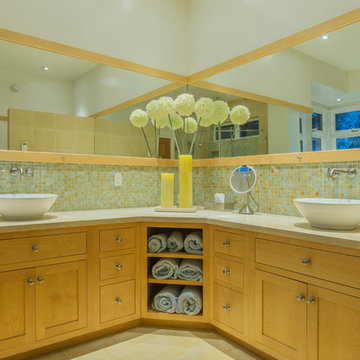
On the shore of Lake Ontario, adjacent to a large wetland, this residence merges ecological design and logical planning with a contemporary style that takes cues from the local agrarian architecture. Four interconnected buildings evocative of an evolved farmhouse separate public and private activities, while also creating a series of external courtyards. The materials, organization of structures and framed views from the residence are experienced as a series of juxtapositions: tradition and innovation, building and landscape, shelter and exposure.
Photographer:
Andrew Phua | APHUA
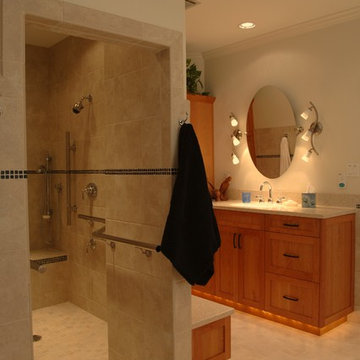
What makes this remodeling project unique is that it was designed for accessibility and built for two individuals with conflicting needs. He was tall and she was very petite. She was visually impaired while he was hearing impaired and difficulty lifting his feet so he shuffled a lot.
Some features to accommodate them are: toe kick lighting on a motion sensor so as soon as they come into the room the lights go on automatically
Grab bars at two different heights because of his size vs her size
Counter tops are different heights
He uses shower she uses tub
Hand held at the seat in the shower in case they need a wheelchair. Biggest challenge in completing this space was dropping the shower floor to the correct height because it doesn’t have a curb.
Katz Builders, Inc. Builder/Remodeler Team , Joel B. Katz, Greg L. Katz
Carter Hobbs FourWallPhotography.com
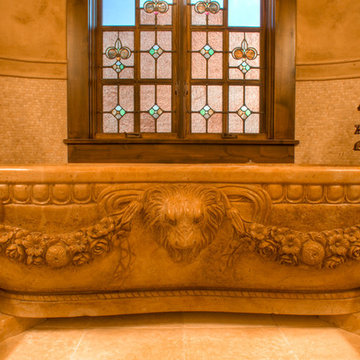
carved stone master bath tub
他の地域にある広い地中海スタイルのおしゃれなマスターバスルーム (シェーカースタイル扉のキャビネット、淡色木目調キャビネット、ライムストーンの洗面台、ライムストーンの床、ベッセル式洗面器、置き型浴槽、ベージュのタイル) の写真
他の地域にある広い地中海スタイルのおしゃれなマスターバスルーム (シェーカースタイル扉のキャビネット、淡色木目調キャビネット、ライムストーンの洗面台、ライムストーンの床、ベッセル式洗面器、置き型浴槽、ベージュのタイル) の写真
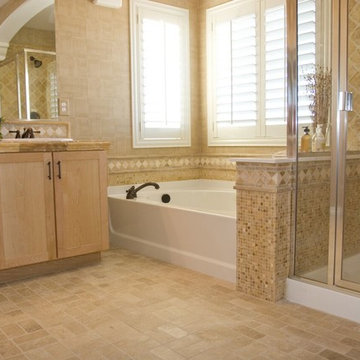
デンバーにある広いトランジショナルスタイルのおしゃれなマスターバスルーム (シェーカースタイル扉のキャビネット、淡色木目調キャビネット、アルコーブ型浴槽、アルコーブ型シャワー、ベージュの壁、トラバーチンの床、オーバーカウンターシンク、ライムストーンの洗面台) の写真
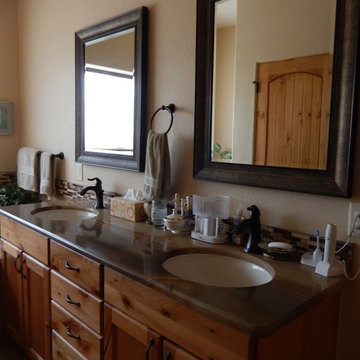
The knotty alder cabinets combined with the sandalwood stone countertops make this bathroom a masculine yet relaxing room.
デンバーにある高級な中くらいなおしゃれなマスターバスルーム (シェーカースタイル扉のキャビネット、淡色木目調キャビネット、ドロップイン型浴槽、オープン型シャワー、分離型トイレ、マルチカラーのタイル、モザイクタイル、ベージュの壁、磁器タイルの床、アンダーカウンター洗面器、ライムストーンの洗面台、ベージュの床、ブラウンの洗面カウンター、トイレ室、洗面台2つ、造り付け洗面台) の写真
デンバーにある高級な中くらいなおしゃれなマスターバスルーム (シェーカースタイル扉のキャビネット、淡色木目調キャビネット、ドロップイン型浴槽、オープン型シャワー、分離型トイレ、マルチカラーのタイル、モザイクタイル、ベージュの壁、磁器タイルの床、アンダーカウンター洗面器、ライムストーンの洗面台、ベージュの床、ブラウンの洗面カウンター、トイレ室、洗面台2つ、造り付け洗面台) の写真
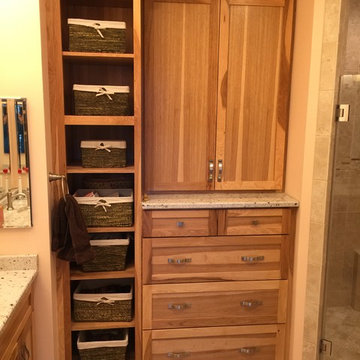
Precision Home Solutions specializes in remodeled bath and kitchens, finished basements/bars. We keep your budget and ideas in mind when designing your dream space. We work closely with you during the entire process making it fun to remodel. We are a small company with 25 years in the construction business with professional and personalized service. We look forward to earning your business and exceeding your expectations.
The start of your remodel journey begins with a visit to your home. We determine what your needs, budget and dreams are. We then design your space with all your needs considered staying with-in budget.
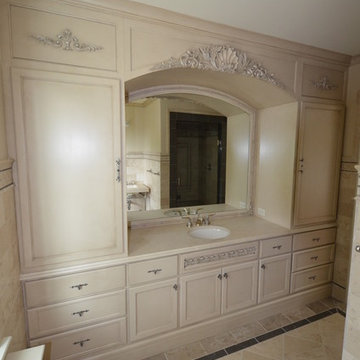
シアトルにあるお手頃価格のヴィクトリアン調のおしゃれなバスルーム (浴槽なし) (シェーカースタイル扉のキャビネット、淡色木目調キャビネット、白い壁、磁器タイルの床、ライムストーンの洗面台) の写真
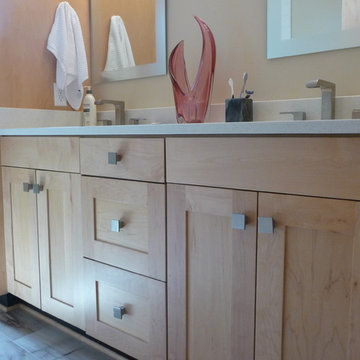
ミルウォーキーにある高級な中くらいなトランジショナルスタイルのおしゃれなマスターバスルーム (シェーカースタイル扉のキャビネット、淡色木目調キャビネット、ドロップイン型浴槽、コーナー設置型シャワー、分離型トイレ、ベージュのタイル、ボーダータイル、ベージュの壁、磁器タイルの床、アンダーカウンター洗面器、ライムストーンの洗面台、ベージュの床、開き戸のシャワー、白い洗面カウンター) の写真
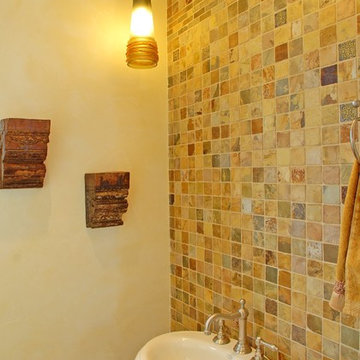
Bathroom remodel with cream floors and cream countertops.
サンディエゴにある中くらいな地中海スタイルのおしゃれなバスルーム (浴槽なし) (ベージュのタイル、セラミックタイル、ベージュの壁、ペデスタルシンク、シェーカースタイル扉のキャビネット、淡色木目調キャビネット、ライムストーンの床、ライムストーンの洗面台、ベージュの床、一体型トイレ ) の写真
サンディエゴにある中くらいな地中海スタイルのおしゃれなバスルーム (浴槽なし) (ベージュのタイル、セラミックタイル、ベージュの壁、ペデスタルシンク、シェーカースタイル扉のキャビネット、淡色木目調キャビネット、ライムストーンの床、ライムストーンの洗面台、ベージュの床、一体型トイレ ) の写真
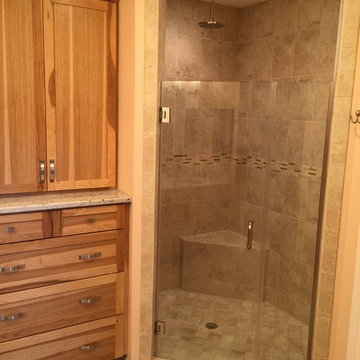
Precision Home Solutions specializes in remodeled bath and kitchens, finished basements/bars. We keep your budget and ideas in mind when designing your dream space. We work closely with you during the entire process making it fun to remodel. We are a small company with 25 years in the construction business with professional and personalized service. We look forward to earning your business and exceeding your expectations.
The start of your remodel journey begins with a visit to your home. We determine what your needs, budget and dreams are. We then design your space with all your needs considered staying with-in budget.
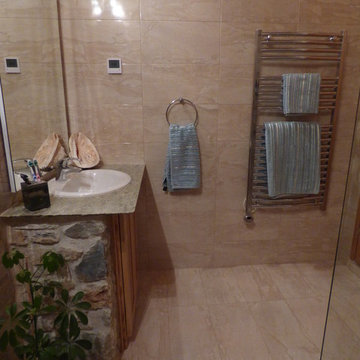
stone built sink unit with large mirror above.
Jo Allright
他の地域にあるお手頃価格の小さなモダンスタイルのおしゃれな浴室 (オーバーカウンターシンク、シェーカースタイル扉のキャビネット、淡色木目調キャビネット、ライムストーンの洗面台、オープン型シャワー、一体型トイレ 、ベージュのタイル、磁器タイル、ベージュの壁、磁器タイルの床) の写真
他の地域にあるお手頃価格の小さなモダンスタイルのおしゃれな浴室 (オーバーカウンターシンク、シェーカースタイル扉のキャビネット、淡色木目調キャビネット、ライムストーンの洗面台、オープン型シャワー、一体型トイレ 、ベージュのタイル、磁器タイル、ベージュの壁、磁器タイルの床) の写真
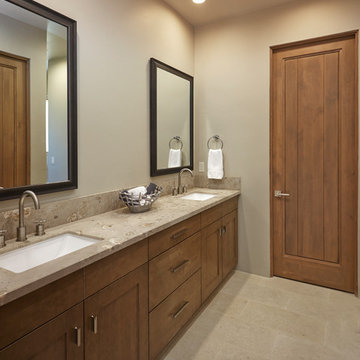
Guest bathroom
他の地域にある高級な広いコンテンポラリースタイルのおしゃれな子供用バスルーム (シェーカースタイル扉のキャビネット、淡色木目調キャビネット、アンダーマウント型浴槽、オープン型シャワー、ベージュのタイル、石タイル、ベージュの壁、ライムストーンの床、アンダーカウンター洗面器、ライムストーンの洗面台、ベージュの床、オープンシャワー、ベージュのカウンター) の写真
他の地域にある高級な広いコンテンポラリースタイルのおしゃれな子供用バスルーム (シェーカースタイル扉のキャビネット、淡色木目調キャビネット、アンダーマウント型浴槽、オープン型シャワー、ベージュのタイル、石タイル、ベージュの壁、ライムストーンの床、アンダーカウンター洗面器、ライムストーンの洗面台、ベージュの床、オープンシャワー、ベージュのカウンター) の写真
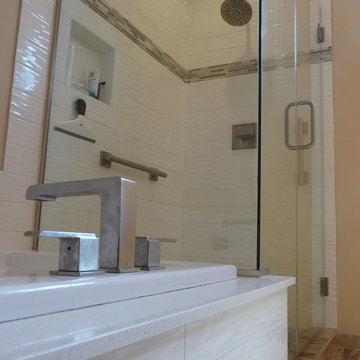
ミルウォーキーにある高級な中くらいなトランジショナルスタイルのおしゃれなマスターバスルーム (シェーカースタイル扉のキャビネット、淡色木目調キャビネット、ドロップイン型浴槽、コーナー設置型シャワー、分離型トイレ、ベージュのタイル、ボーダータイル、ベージュの壁、磁器タイルの床、アンダーカウンター洗面器、ライムストーンの洗面台、ベージュの床、開き戸のシャワー、白い洗面カウンター) の写真
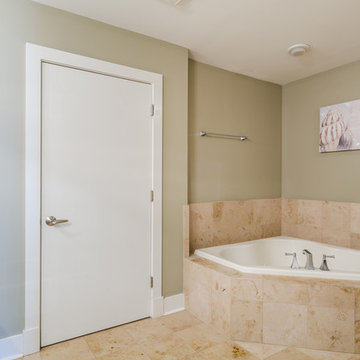
ボルチモアにある広いインダストリアルスタイルのおしゃれなマスターバスルーム (シェーカースタイル扉のキャビネット、淡色木目調キャビネット、ドロップイン型浴槽、コーナー設置型シャワー、ベージュのタイル、グレーの壁、アンダーカウンター洗面器、ライムストーンの洗面台) の写真
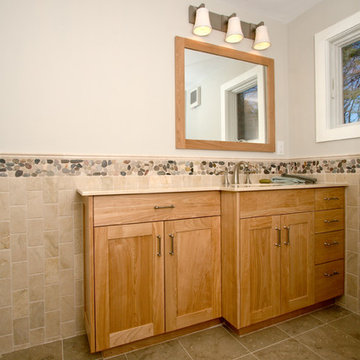
Guest Bathroom Custom Cabinet. B. Lotz Photo
ボストンにある中くらいなトランジショナルスタイルのおしゃれなマスターバスルーム (シェーカースタイル扉のキャビネット、淡色木目調キャビネット、アルコーブ型シャワー、ベージュのタイル、ライムストーンタイル、グレーの壁、ライムストーンの床、アンダーカウンター洗面器、ライムストーンの洗面台、ベージュの床) の写真
ボストンにある中くらいなトランジショナルスタイルのおしゃれなマスターバスルーム (シェーカースタイル扉のキャビネット、淡色木目調キャビネット、アルコーブ型シャワー、ベージュのタイル、ライムストーンタイル、グレーの壁、ライムストーンの床、アンダーカウンター洗面器、ライムストーンの洗面台、ベージュの床) の写真
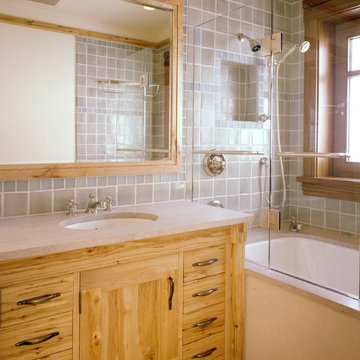
Aspen mountain house guest bath with limestone tile and glass accent tile that celebrates the architectural elements. (2) Reclaimed western sycamore wood vanity adds richness to this limestone and glass tile bathroom with a frame-less shower enclosure. All bathrooms have views out into the surrounding Mountains
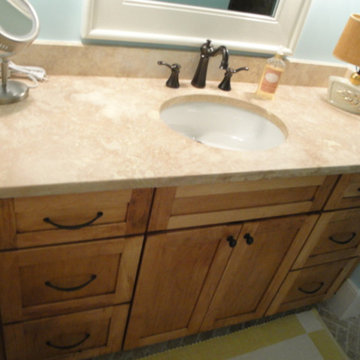
アトランタにある広いトラディショナルスタイルのおしゃれなバスルーム (浴槽なし) (シェーカースタイル扉のキャビネット、淡色木目調キャビネット、グレーのタイル、石タイル、青い壁、アンダーカウンター洗面器、ライムストーンの洗面台) の写真
浴室・バスルーム (ライムストーンの洗面台、淡色木目調キャビネット、シェーカースタイル扉のキャビネット) の写真
1