浴室・バスルーム (ライムストーンの洗面台、置き型浴槽、淡色無垢フローリング) の写真
絞り込み:
資材コスト
並び替え:今日の人気順
写真 1〜20 枚目(全 29 枚)
1/4

This project combines the original bedroom, small bathroom and closets into a single, open and light-filled space. Once stripped to its exterior walls, we inserted back into the center of the space a single freestanding cabinetry piece that organizes movement around the room. This mahogany “box” creates a headboard for the bed, the vanity for the bath, and conceals a walk-in closet and powder room inside. While the detailing is not traditional, we preserved the traditional feel of the home through a warm and rich material palette and the re-conception of the space as a garden room.
Photography: Matthew Millman

The three-level Mediterranean revival home started as a 1930s summer cottage that expanded downward and upward over time. We used a clean, crisp white wall plaster with bronze hardware throughout the interiors to give the house continuity. A neutral color palette and minimalist furnishings create a sense of calm restraint. Subtle and nuanced textures and variations in tints add visual interest. The stair risers from the living room to the primary suite are hand-painted terra cotta tile in gray and off-white. We used the same tile resource in the kitchen for the island's toe kick.
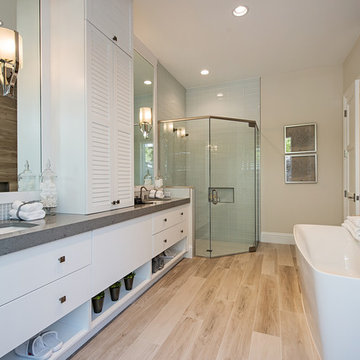
マイアミにある巨大なコンテンポラリースタイルのおしゃれなマスターバスルーム (フラットパネル扉のキャビネット、白いキャビネット、置き型浴槽、コーナー設置型シャワー、一体型トイレ 、グレーのタイル、ガラスタイル、ベージュの壁、淡色無垢フローリング、オーバーカウンターシンク、ライムストーンの洗面台、ベージュの床、開き戸のシャワー) の写真
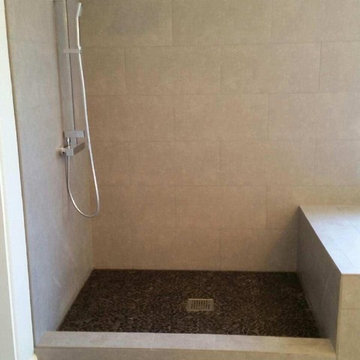
Standing shower with no doors
サンフランシスコにある高級な広いミッドセンチュリースタイルのおしゃれなマスターバスルーム (一体型トイレ 、淡色無垢フローリング、フラットパネル扉のキャビネット、白いキャビネット、置き型浴槽、バリアフリー、黒いタイル、セラミックタイル、白い壁、一体型シンク、ライムストーンの洗面台) の写真
サンフランシスコにある高級な広いミッドセンチュリースタイルのおしゃれなマスターバスルーム (一体型トイレ 、淡色無垢フローリング、フラットパネル扉のキャビネット、白いキャビネット、置き型浴槽、バリアフリー、黒いタイル、セラミックタイル、白い壁、一体型シンク、ライムストーンの洗面台) の写真
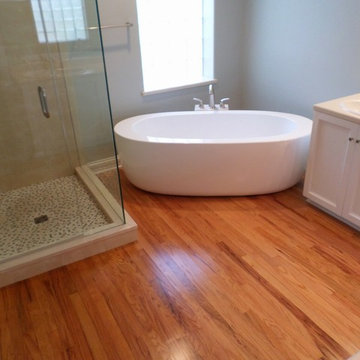
デンバーにあるお手頃価格の小さなモダンスタイルのおしゃれなマスターバスルーム (落し込みパネル扉のキャビネット、白いキャビネット、ライムストーンの洗面台、置き型浴槽、ダブルシャワー、ベージュのタイル、磁器タイル、グレーの壁、淡色無垢フローリング) の写真
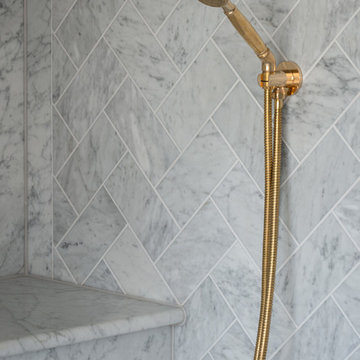
Completely bespoke from beginning to end, this master bathroom is wonderful and feels like that in a hotel. Marble flooring and the herringbone tiles in the steam shower were water laser cut, for extreme precision.
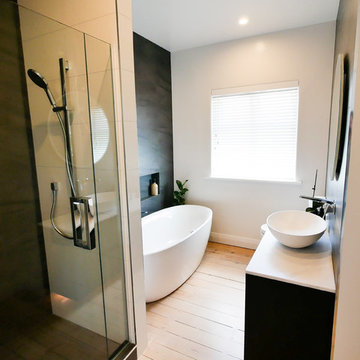
Carrying through the black and white monochrome feel for a timeless finish that is warmed by the light timber hardwood floors which have had a blonding treatment. Stunning free standing bath really sets off this lovely bathroom with the sink echoing the soft rounded form of the bathtub.
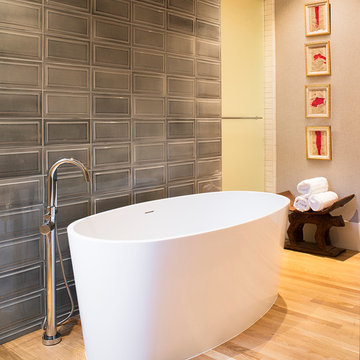
Drew Kelly
サンフランシスコにある高級な広いモダンスタイルのおしゃれなマスターバスルーム (フラットパネル扉のキャビネット、中間色木目調キャビネット、置き型浴槽、オープン型シャワー、一体型トイレ 、青いタイル、磁器タイル、ベージュの壁、淡色無垢フローリング、アンダーカウンター洗面器、ライムストーンの洗面台) の写真
サンフランシスコにある高級な広いモダンスタイルのおしゃれなマスターバスルーム (フラットパネル扉のキャビネット、中間色木目調キャビネット、置き型浴槽、オープン型シャワー、一体型トイレ 、青いタイル、磁器タイル、ベージュの壁、淡色無垢フローリング、アンダーカウンター洗面器、ライムストーンの洗面台) の写真
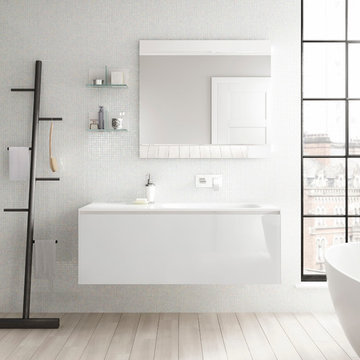
Art deco influenced bathroom set in a renovated factory. Free standing tub, white gloss vanity unit set against white lustre mosaic wall tiles. Simple black detailing adds elegance.
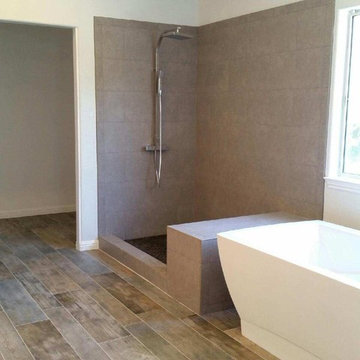
Standing shower with no doors
サンフランシスコにある高級な広いトランジショナルスタイルのおしゃれなマスターバスルーム (フラットパネル扉のキャビネット、白いキャビネット、置き型浴槽、バリアフリー、一体型トイレ 、黒いタイル、セラミックタイル、白い壁、淡色無垢フローリング、一体型シンク、ライムストーンの洗面台) の写真
サンフランシスコにある高級な広いトランジショナルスタイルのおしゃれなマスターバスルーム (フラットパネル扉のキャビネット、白いキャビネット、置き型浴槽、バリアフリー、一体型トイレ 、黒いタイル、セラミックタイル、白い壁、淡色無垢フローリング、一体型シンク、ライムストーンの洗面台) の写真
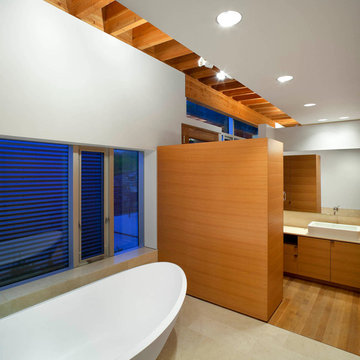
tom arban
トロントにあるコンテンポラリースタイルのおしゃれな浴室 (ベッセル式洗面器、フラットパネル扉のキャビネット、淡色木目調キャビネット、ライムストーンの洗面台、置き型浴槽、ベージュのタイル、石タイル、白い壁、淡色無垢フローリング) の写真
トロントにあるコンテンポラリースタイルのおしゃれな浴室 (ベッセル式洗面器、フラットパネル扉のキャビネット、淡色木目調キャビネット、ライムストーンの洗面台、置き型浴槽、ベージュのタイル、石タイル、白い壁、淡色無垢フローリング) の写真
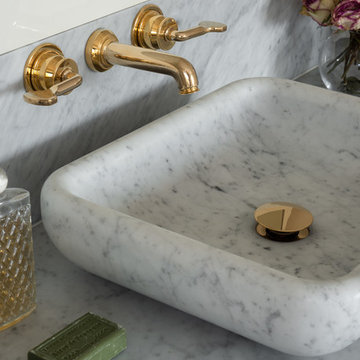
Completely bespoke from beginning to end, this master bathroom is wonderful and feels like that in a hotel. Marble flooring and the herringbone tiles in the steam shower were water laser cut, for extreme precision.
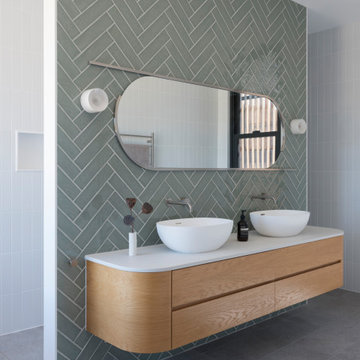
Set on a rural block outside Cowra, this site enjoys 360 degree country views. The design was based a simple form of living areas to the north and eastern side of the house and a service core on the west. The house is designed for a keen artist that enjoys painting Australian landscapes. The house employs larger entry space that captures the views on entry as well large walls to display art on either side. A courtyard was to created on the service area that allows a gallery link from living to sleeping areas.
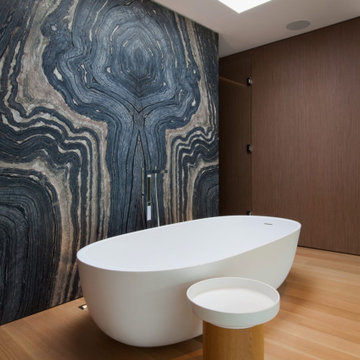
トロントにある高級な広いモダンスタイルのおしゃれなマスターバスルーム (フラットパネル扉のキャビネット、白いキャビネット、置き型浴槽、オープン型シャワー、石スラブタイル、白い壁、淡色無垢フローリング、一体型シンク、ライムストーンの洗面台、ベージュの床、開き戸のシャワー、白い洗面カウンター、トイレ室、洗面台2つ、フローティング洗面台、格子天井) の写真
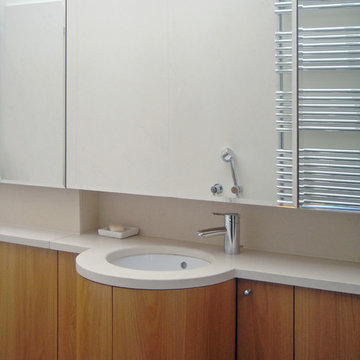
Architect designed bespoke bathroom and furniture.
ロンドンにあるお手頃価格の中くらいなコンテンポラリースタイルのおしゃれなマスターバスルーム (フラットパネル扉のキャビネット、淡色木目調キャビネット、置き型浴槽、シャワー付き浴槽 、壁掛け式トイレ、白いタイル、石スラブタイル、白い壁、淡色無垢フローリング、オーバーカウンターシンク、ライムストーンの洗面台、茶色い床、開き戸のシャワー、白い洗面カウンター) の写真
ロンドンにあるお手頃価格の中くらいなコンテンポラリースタイルのおしゃれなマスターバスルーム (フラットパネル扉のキャビネット、淡色木目調キャビネット、置き型浴槽、シャワー付き浴槽 、壁掛け式トイレ、白いタイル、石スラブタイル、白い壁、淡色無垢フローリング、オーバーカウンターシンク、ライムストーンの洗面台、茶色い床、開き戸のシャワー、白い洗面カウンター) の写真
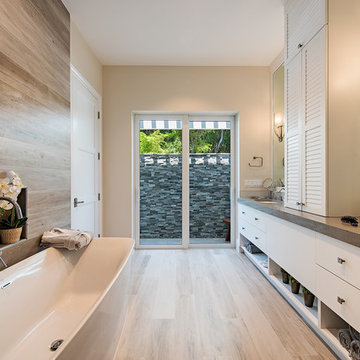
マイアミにある巨大なコンテンポラリースタイルのおしゃれなマスターバスルーム (フラットパネル扉のキャビネット、白いキャビネット、置き型浴槽、コーナー設置型シャワー、一体型トイレ 、グレーのタイル、ガラスタイル、ベージュの壁、淡色無垢フローリング、オーバーカウンターシンク、ライムストーンの洗面台、ベージュの床、開き戸のシャワー) の写真
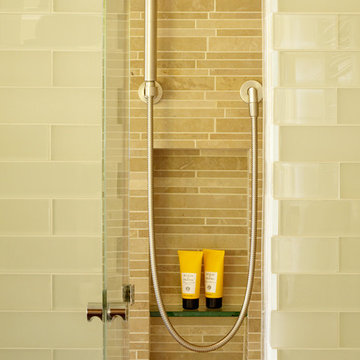
This project combines the original bedroom, small bathroom and closets into a single, open and light-filled space. Once stripped to its exterior walls, we inserted back into the center of the space a single freestanding cabinetry piece that organizes movement around the room. This mahogany “box” creates a headboard for the bed, the vanity for the bath, and conceals a walk-in closet and powder room inside. While the detailing is not traditional, we preserved the traditional feel of the home through a warm and rich material palette and the re-conception of the space as a garden room.
Photography: Matthew Millman
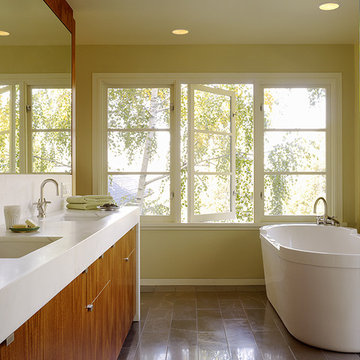
This project combines the original bedroom, small bathroom and closets into a single, open and light-filled space. Once stripped to its exterior walls, we inserted back into the center of the space a single freestanding cabinetry piece that organizes movement around the room. This mahogany “box” creates a headboard for the bed, the vanity for the bath, and conceals a walk-in closet and powder room inside. While the detailing is not traditional, we preserved the traditional feel of the home through a warm and rich material palette and the re-conception of the space as a garden room.
Photography: Matthew Millman
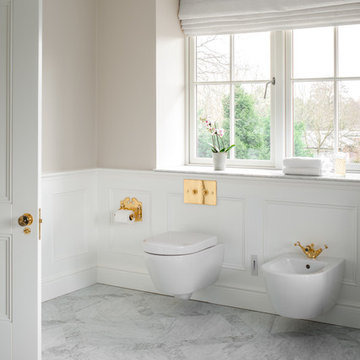
Completely bespoke from beginning to end, this master bathroom is wonderful and feels like that in a hotel. Marble flooring and the herringbone tiles in the steam shower were water laser cut, for extreme precision.
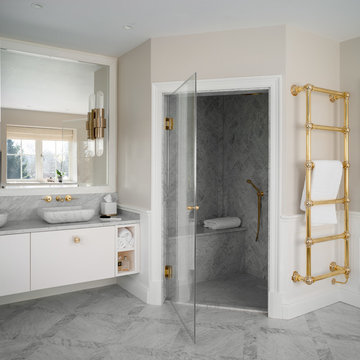
Completely bespoke from beginning to end, this master bathroom is wonderful and feels like that in a hotel. Marble flooring and the herringbone tiles in the steam shower were water laser cut, for extreme precision.
浴室・バスルーム (ライムストーンの洗面台、置き型浴槽、淡色無垢フローリング) の写真
1