浴室・バスルーム (ライムストーンの洗面台、アンダーカウンター洗面器、白い床) の写真
絞り込み:
資材コスト
並び替え:今日の人気順
写真 1〜20 枚目(全 106 枚)
1/4

Photography: Roger Davies
Furnishings: Tamar Stein Interiors
ロサンゼルスにある地中海スタイルのおしゃれなマスターバスルーム (落し込みパネル扉のキャビネット、青いキャビネット、コーナー型浴槽、アルコーブ型シャワー、マルチカラーのタイル、モザイクタイル、白い壁、セメントタイルの床、アンダーカウンター洗面器、ライムストーンの洗面台、白い床、ベージュのカウンター) の写真
ロサンゼルスにある地中海スタイルのおしゃれなマスターバスルーム (落し込みパネル扉のキャビネット、青いキャビネット、コーナー型浴槽、アルコーブ型シャワー、マルチカラーのタイル、モザイクタイル、白い壁、セメントタイルの床、アンダーカウンター洗面器、ライムストーンの洗面台、白い床、ベージュのカウンター) の写真

This large bathroom remodel feature a clawfoot soaking tub, a large glass enclosed walk in shower, a private water closet, large floor to ceiling linen closet and a custom reclaimed wood vanity made by Limitless Woodworking. Light fixtures and door hardware were provided by Houzz. This modern bohemian bathroom also showcases a cement tile flooring, a feature wall and simple decor to tie everything together.

The configuration of a structural wall at one end of the bathroom influenced the interior shape of the walk-in steam shower. The corner chases became home to two recessed shower caddies on either side of a niche where a Botticino marble bench resides. The walls are white, highly polished Thassos marble. For the custom mural, Thassos and Botticino marble chips were fashioned into a mosaic of interlocking eternity rings. The basket weave pattern on the shower floor pays homage to the provenance of the house.
The linen closet next to the shower was designed to look like it originally resided with the vanity--compatible in style, but not exactly matching. Like so many heirloom cabinets, it was created to look like a double chest with a marble platform between upper and lower cabinets. The upper cabinet doors have antique glass behind classic curved mullions that are in keeping with the eternity ring theme in the shower.
Photographer: Peter Rymwid
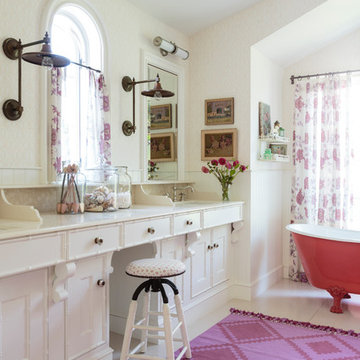
Mark Lohman
ロサンゼルスにある広いエクレクティックスタイルのおしゃれなマスターバスルーム (シェーカースタイル扉のキャビネット、白いキャビネット、猫足バスタブ、ベージュのタイル、塗装フローリング、アンダーカウンター洗面器、ライムストーンの洗面台、ベージュの壁、白い床) の写真
ロサンゼルスにある広いエクレクティックスタイルのおしゃれなマスターバスルーム (シェーカースタイル扉のキャビネット、白いキャビネット、猫足バスタブ、ベージュのタイル、塗装フローリング、アンダーカウンター洗面器、ライムストーンの洗面台、ベージュの壁、白い床) の写真
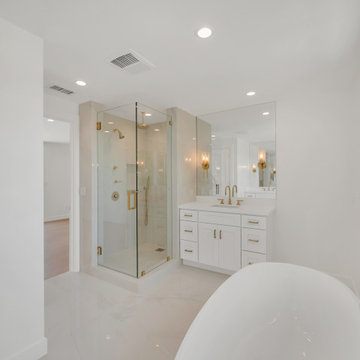
@BuildCisco 1-877-BUILD-57
ロサンゼルスにある低価格の広いカントリー風のおしゃれなマスターバスルーム (シェーカースタイル扉のキャビネット、白いキャビネット、置き型浴槽、コーナー設置型シャワー、分離型トイレ、白いタイル、磁器タイル、白い壁、大理石の床、アンダーカウンター洗面器、ライムストーンの洗面台、白い床、開き戸のシャワー、白い洗面カウンター、シャワーベンチ、洗面台1つ、造り付け洗面台) の写真
ロサンゼルスにある低価格の広いカントリー風のおしゃれなマスターバスルーム (シェーカースタイル扉のキャビネット、白いキャビネット、置き型浴槽、コーナー設置型シャワー、分離型トイレ、白いタイル、磁器タイル、白い壁、大理石の床、アンダーカウンター洗面器、ライムストーンの洗面台、白い床、開き戸のシャワー、白い洗面カウンター、シャワーベンチ、洗面台1つ、造り付け洗面台) の写真
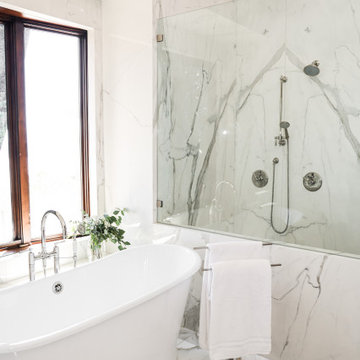
ソルトレイクシティにあるラグジュアリーな巨大なおしゃれなマスターバスルーム (シェーカースタイル扉のキャビネット、グレーのキャビネット、置き型浴槽、コーナー設置型シャワー、白いタイル、大理石タイル、白い壁、大理石の床、アンダーカウンター洗面器、ライムストーンの洗面台、白い床、開き戸のシャワー、白い洗面カウンター、トイレ室、洗面台2つ、独立型洗面台、三角天井) の写真
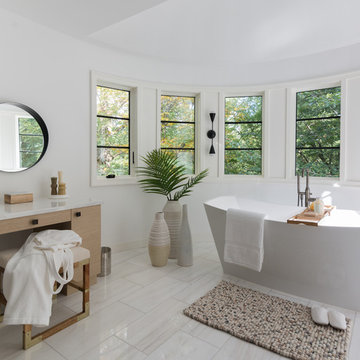
Award winning contemporary bathroom for the 2018 Design Awards by Westchester Home Magazine, this master bath project was a collaboration between Scott Hirshson, AIA of Hirshson ARCHITECTURE + DESIGN and Rita Garces, Senior Designer of Bilotta Kitchens of NY. The client had two primary objectives. First and foremost, they wanted a calm, serene environment, balancing clean lines with quiet stone and soft colored cabinets. The design team opted for a washed oak, wood-like laminate in a flat panel with a horizontal grain, a softer palette than plain white yet still just as bright. Secondly, since they have always used the bathtub every day, the most important selection was the soaking tub and positioning it to maximize space and view to the surrounding trees. With the windows surrounding the tub, the peacefulness of the outside really envelops you in to further the spa-like environment. For the sinks and faucetry the team opted for the Sigma Collection from Klaffs. They decided on a brushed finish to not overpower the soft, matte finish of the cabinetry. For the hardware from Du Verre, they selected a dark finish to complement the black iron window frames (which is repeated throughout the house) and then continued that color in the decorative lighting fixtures. For the countertops and flooring Rita and Scott met with Artistic Tile to control the variability of the Dolomite lot for both the cut stone and slab materials. Photography by Stefan Radtke. Bilotta Designer: Rita Garces with Scott Hirshson, AIA of Hirshson ARCHITECTURE + DESIGN

デンバーにある高級な広いコンテンポラリースタイルのおしゃれなマスターバスルーム (フラットパネル扉のキャビネット、中間色木目調キャビネット、置き型浴槽、バリアフリー、一体型トイレ 、白いタイル、大理石タイル、白い壁、大理石の床、アンダーカウンター洗面器、ライムストーンの洗面台、白い床、オープンシャワー、グレーの洗面カウンター、トイレ室、洗面台2つ、フローティング洗面台) の写真
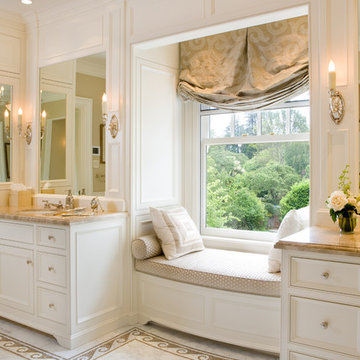
Tailored and spacious master bathroom with beaded and flush inset cabinets and delightful garden-view, box bay window seat sitting cozy within a panelized, gently curved alcove. Photo by Rusty Reniers
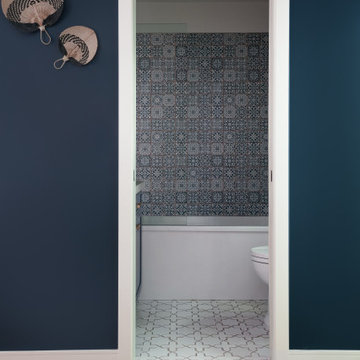
ロサンゼルスにある小さなおしゃれな浴室 (青いキャビネット、アルコーブ型浴槽、シャワー付き浴槽 、一体型トイレ 、青いタイル、セラミックタイル、白い壁、セラミックタイルの床、アンダーカウンター洗面器、ライムストーンの洗面台、白い床、開き戸のシャワー、グレーの洗面カウンター、洗面台1つ、造り付け洗面台) の写真
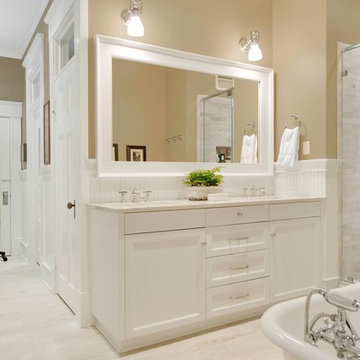
シャーロットにある高級な中くらいなトラディショナルスタイルのおしゃれなマスターバスルーム (シェーカースタイル扉のキャビネット、白いキャビネット、猫足バスタブ、アルコーブ型シャワー、一体型トイレ 、白いタイル、大理石タイル、ベージュの壁、セラミックタイルの床、アンダーカウンター洗面器、ライムストーンの洗面台、白い床、開き戸のシャワー) の写真
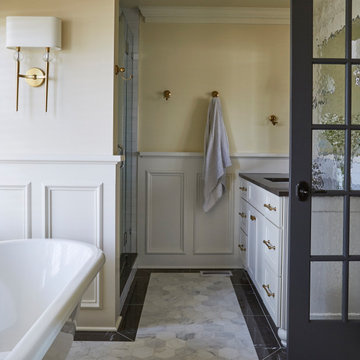
シカゴにあるトラディショナルスタイルのおしゃれなマスターバスルーム (落し込みパネル扉のキャビネット、白いキャビネット、猫足バスタブ、アルコーブ型シャワー、分離型トイレ、白いタイル、セラミックタイル、黄色い壁、大理石の床、アンダーカウンター洗面器、ライムストーンの洗面台、白い床、開き戸のシャワー、グレーの洗面カウンター、シャワーベンチ、洗面台2つ、造り付け洗面台、羽目板の壁) の写真
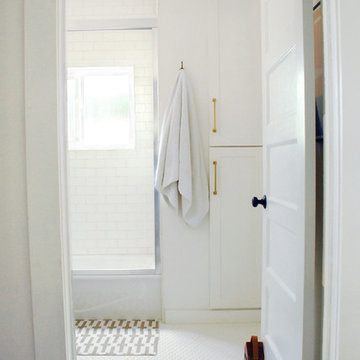
Light and bright bathroom with gold and black accents.
ロサンゼルスにある高級な小さなトランジショナルスタイルのおしゃれな浴室 (青いキャビネット、アルコーブ型浴槽、シャワー付き浴槽 、白いタイル、セラミックタイル、白い壁、セラミックタイルの床、アンダーカウンター洗面器、ライムストーンの洗面台、白い床、引戸のシャワー) の写真
ロサンゼルスにある高級な小さなトランジショナルスタイルのおしゃれな浴室 (青いキャビネット、アルコーブ型浴槽、シャワー付き浴槽 、白いタイル、セラミックタイル、白い壁、セラミックタイルの床、アンダーカウンター洗面器、ライムストーンの洗面台、白い床、引戸のシャワー) の写真
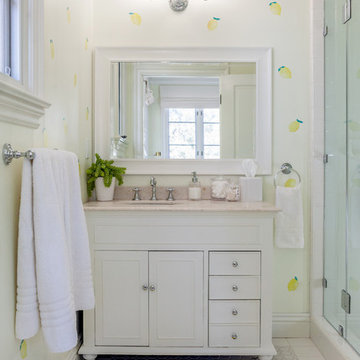
ロサンゼルスにある中くらいなおしゃれな子供用バスルーム (インセット扉のキャビネット、白いキャビネット、コーナー設置型シャワー、白いタイル、セラミックタイル、白い壁、モザイクタイル、アンダーカウンター洗面器、ライムストーンの洗面台、白い床、開き戸のシャワー、ベージュのカウンター) の写真
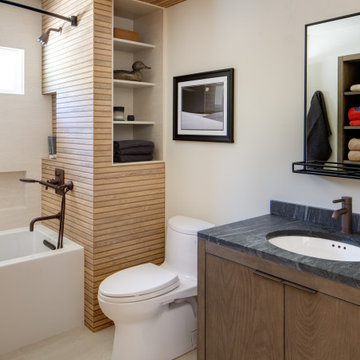
Guest bath in Encinitas California home. Tub by Kohler, "Underscore", Porcelain wood-look accent tile "Lexington Maple". Toto toilet, Fixtures from California Faucets, Mocha Bronze finish. Vanity and mirror from Restoration hardware.
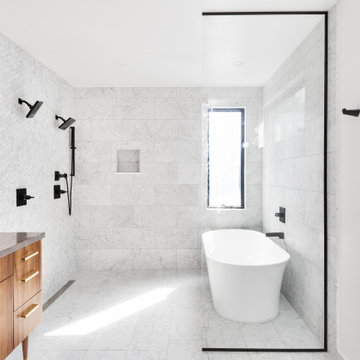
デンバーにある高級な中くらいなモダンスタイルのおしゃれなマスターバスルーム (フラットパネル扉のキャビネット、中間色木目調キャビネット、置き型浴槽、バリアフリー、白いタイル、大理石タイル、白い壁、大理石の床、アンダーカウンター洗面器、ライムストーンの洗面台、白い床、開き戸のシャワー、グレーの洗面カウンター、トイレ室、洗面台2つ、フローティング洗面台) の写真
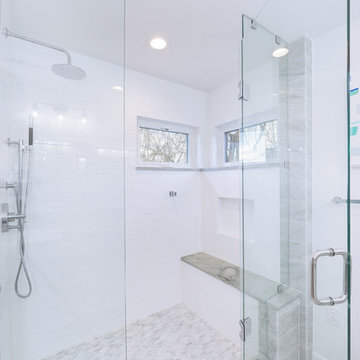
With a custom bench, elegant fixtures and an Infinity linear drain, we truly built our client the shower of their dreams.
デンバーにある高級な中くらいなトランジショナルスタイルのおしゃれなマスターバスルーム (白いキャビネット、白いタイル、大理石の床、開き戸のシャワー、落し込みパネル扉のキャビネット、コーナー設置型シャワー、一体型トイレ 、大理石タイル、白い壁、アンダーカウンター洗面器、ライムストーンの洗面台、白い床、グレーの洗面カウンター) の写真
デンバーにある高級な中くらいなトランジショナルスタイルのおしゃれなマスターバスルーム (白いキャビネット、白いタイル、大理石の床、開き戸のシャワー、落し込みパネル扉のキャビネット、コーナー設置型シャワー、一体型トイレ 、大理石タイル、白い壁、アンダーカウンター洗面器、ライムストーンの洗面台、白い床、グレーの洗面カウンター) の写真
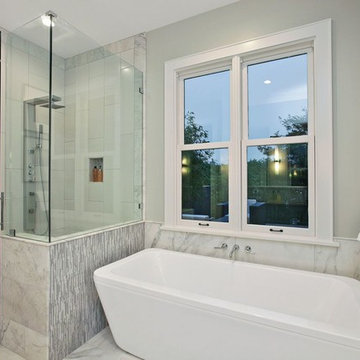
サンフランシスコにあるラグジュアリーな広いトランジショナルスタイルのおしゃれなマスターバスルーム (置き型浴槽、コーナー設置型シャワー、大理石の床、開き戸のシャワー、シェーカースタイル扉のキャビネット、グレーのキャビネット、白いタイル、セラミックタイル、グレーの壁、アンダーカウンター洗面器、ライムストーンの洗面台、白い床、ベージュのカウンター) の写真
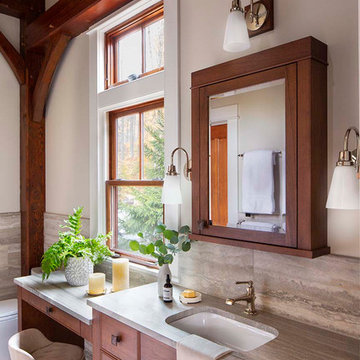
A view of the master bath showing the locally made cherry cabinets, one of the two vanities with a dressing table. Travertine wall tile and matching vein cut slab, and a marble herringbone tile floor help make this a special place.
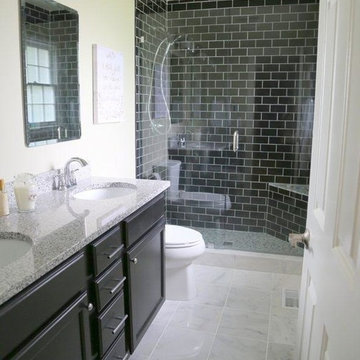
ロサンゼルスにあるお手頃価格の中くらいなトラディショナルスタイルのおしゃれなバスルーム (浴槽なし) (落し込みパネル扉のキャビネット、黒いキャビネット、アルコーブ型シャワー、分離型トイレ、黒いタイル、サブウェイタイル、ベージュの壁、大理石の床、アンダーカウンター洗面器、ライムストーンの洗面台、白い床、開き戸のシャワー、グレーの洗面カウンター) の写真
浴室・バスルーム (ライムストーンの洗面台、アンダーカウンター洗面器、白い床) の写真
1