浴室・バスルーム (ライムストーンの洗面台、再生グラスカウンター、分離型トイレ) の写真
絞り込み:
資材コスト
並び替え:今日の人気順
写真 41〜60 枚目(全 1,613 枚)
1/4
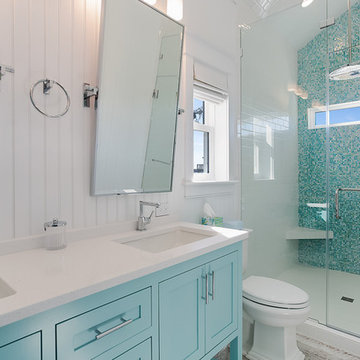
他の地域にある高級な中くらいなビーチスタイルのおしゃれなマスターバスルーム (シェーカースタイル扉のキャビネット、青いキャビネット、分離型トイレ、ガラスタイル、クッションフロア、アンダーカウンター洗面器、ライムストーンの洗面台) の写真
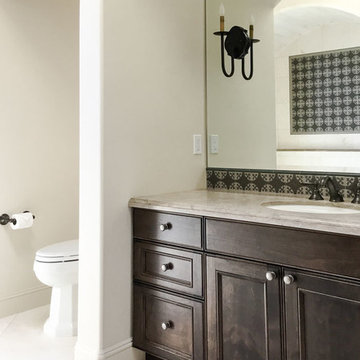
Custom Fireclay Backsplash Tile and dark stained alder cabinetry
サンディエゴにある広い地中海スタイルのおしゃれな浴室 (落し込みパネル扉のキャビネット、茶色いキャビネット、シャワー付き浴槽 、分離型トイレ、ベージュのタイル、ライムストーンタイル、ベージュの壁、ライムストーンの床、アンダーカウンター洗面器、ライムストーンの洗面台、ベージュの床) の写真
サンディエゴにある広い地中海スタイルのおしゃれな浴室 (落し込みパネル扉のキャビネット、茶色いキャビネット、シャワー付き浴槽 、分離型トイレ、ベージュのタイル、ライムストーンタイル、ベージュの壁、ライムストーンの床、アンダーカウンター洗面器、ライムストーンの洗面台、ベージュの床) の写真
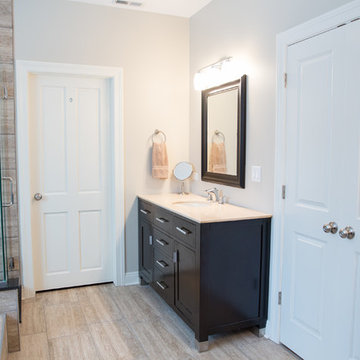
Master Bathroom with individual vanities, private wc, and open tub and shower.
Photo by Katie Basil Photography
シカゴにあるお手頃価格の中くらいなトラディショナルスタイルのおしゃれなマスターバスルーム (アンダーカウンター洗面器、フラットパネル扉のキャビネット、濃色木目調キャビネット、ライムストーンの洗面台、ドロップイン型浴槽、コーナー設置型シャワー、分離型トイレ、ベージュのタイル、石タイル、ベージュの壁、ベージュの床、開き戸のシャワー、ラミネートの床) の写真
シカゴにあるお手頃価格の中くらいなトラディショナルスタイルのおしゃれなマスターバスルーム (アンダーカウンター洗面器、フラットパネル扉のキャビネット、濃色木目調キャビネット、ライムストーンの洗面台、ドロップイン型浴槽、コーナー設置型シャワー、分離型トイレ、ベージュのタイル、石タイル、ベージュの壁、ベージュの床、開き戸のシャワー、ラミネートの床) の写真
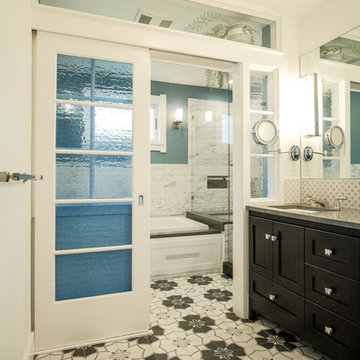
A complete bathroom remodel featuring extensive tile & stone work, full-comfort plumbing fixtures including spa tub and spacious shower with stone bench, custom sliding door, and double vanity with stone top.
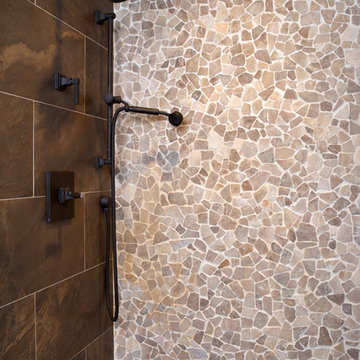
Boys steam shower with porcelain marble like subway tile and pebble tiles water falling to the shower floor.
photo credit Stacy Zarin Goldberg
ワシントンD.C.にある高級な中くらいなトランジショナルスタイルのおしゃれな子供用バスルーム (落し込みパネル扉のキャビネット、中間色木目調キャビネット、オープン型シャワー、分離型トイレ、オーバーカウンターシンク、ライムストーンの洗面台、茶色いタイル、石タイル、グレーの壁、磁器タイルの床) の写真
ワシントンD.C.にある高級な中くらいなトランジショナルスタイルのおしゃれな子供用バスルーム (落し込みパネル扉のキャビネット、中間色木目調キャビネット、オープン型シャワー、分離型トイレ、オーバーカウンターシンク、ライムストーンの洗面台、茶色いタイル、石タイル、グレーの壁、磁器タイルの床) の写真
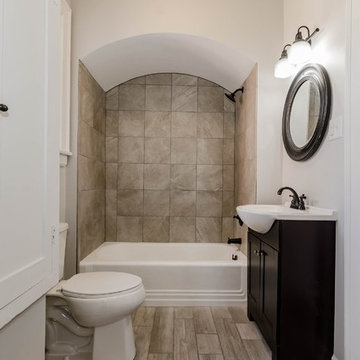
Beautiful bathroom remodel in Newton, NC. The home was build in the 1940's and this remodel is the perfect modern touch on the home. Using wood tile and dark stained oak cabinets keeps the homes vintage look will giving modern comfort.
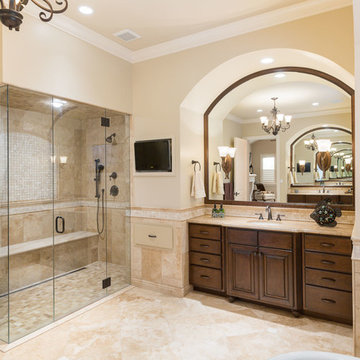
デンバーにある高級な広いラスティックスタイルのおしゃれなマスターバスルーム (レイズドパネル扉のキャビネット、濃色木目調キャビネット、コーナー設置型シャワー、ベージュの壁、アンダーカウンター洗面器、開き戸のシャワー、置き型浴槽、分離型トイレ、ベージュのタイル、トラバーチンタイル、トラバーチンの床、ライムストーンの洗面台、ベージュの床、ベージュのカウンター) の写真
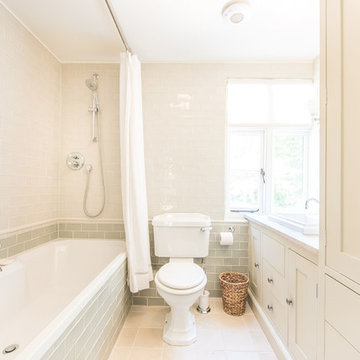
Stanford Wood Cottage extension and conversion project by Absolute Architecture. Photos by Jaw Designs, Kitchens and joinery by Ben Heath.
バークシャーにある高級な小さなトラディショナルスタイルのおしゃれな浴室 (シェーカースタイル扉のキャビネット、グレーのキャビネット、ドロップイン型浴槽、バリアフリー、グレーのタイル、セラミックタイル、グレーの壁、ライムストーンの床、オーバーカウンターシンク、ライムストーンの洗面台、分離型トイレ) の写真
バークシャーにある高級な小さなトラディショナルスタイルのおしゃれな浴室 (シェーカースタイル扉のキャビネット、グレーのキャビネット、ドロップイン型浴槽、バリアフリー、グレーのタイル、セラミックタイル、グレーの壁、ライムストーンの床、オーバーカウンターシンク、ライムストーンの洗面台、分離型トイレ) の写真

A modern farmhouse theme makes this bathroom look rustic yet contemporary.
フィラデルフィアにある高級な小さなカントリー風のおしゃれな子供用バスルーム (家具調キャビネット、白いキャビネット、アルコーブ型浴槽、シャワー付き浴槽 、分離型トイレ、白いタイル、セラミックタイル、白い壁、木目調タイルの床、アンダーカウンター洗面器、茶色い床、シャワーカーテン、白い洗面カウンター、ライムストーンの洗面台、ニッチ、洗面台1つ、独立型洗面台、三角天井、白い天井) の写真
フィラデルフィアにある高級な小さなカントリー風のおしゃれな子供用バスルーム (家具調キャビネット、白いキャビネット、アルコーブ型浴槽、シャワー付き浴槽 、分離型トイレ、白いタイル、セラミックタイル、白い壁、木目調タイルの床、アンダーカウンター洗面器、茶色い床、シャワーカーテン、白い洗面カウンター、ライムストーンの洗面台、ニッチ、洗面台1つ、独立型洗面台、三角天井、白い天井) の写真
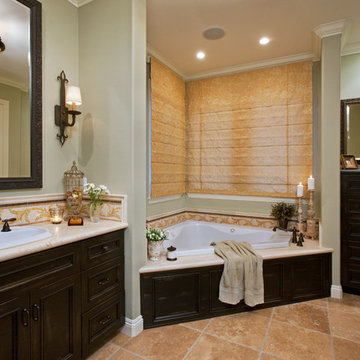
Martin King
オレンジカウンティにある広い地中海スタイルのおしゃれなマスターバスルーム (落し込みパネル扉のキャビネット、濃色木目調キャビネット、コーナー型浴槽、分離型トイレ、ベージュのタイル、白いタイル、モザイクタイル、緑の壁、ライムストーンの床、オーバーカウンターシンク、ライムストーンの洗面台、ベージュの床) の写真
オレンジカウンティにある広い地中海スタイルのおしゃれなマスターバスルーム (落し込みパネル扉のキャビネット、濃色木目調キャビネット、コーナー型浴槽、分離型トイレ、ベージュのタイル、白いタイル、モザイクタイル、緑の壁、ライムストーンの床、オーバーカウンターシンク、ライムストーンの洗面台、ベージュの床) の写真
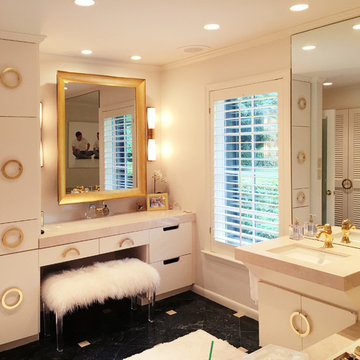
The client wanted to add a portion of glam to her existing Master Bath. Construction involved removing the soffit and florescent lighting over the vanity. During Construction, I recessed a smaller TV behind the mirror and recessed the articulating arm make up mirror. 4" LED lighting and sconces flanking the mirror were added. After painting, new over-sized gold hardware was added to the sink, vanity area and closet doors. After installing a new bench and rug, her glamorous Master Bath was complete.
Photo by Jonn Spradlin
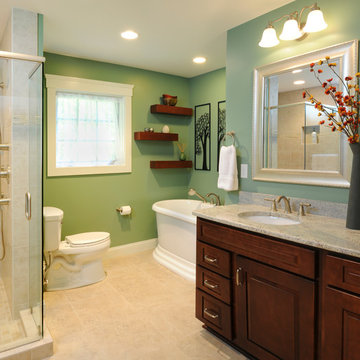
A mother and father of three children, these hard-working parents expressed their remodeling objectives:
•A clearly-defined master suite consisting of bathroom, walk-in closet and bedroom.
•The bathroom should be large enough for an additional shower, a tub, two sinks instead of one, and storage for towels and paper items.
•Their dream feature for the walk-in closet was an island to use as a place for shoe

En suite master bathroom in Cotswold Country House
グロスタシャーにある高級な広いカントリー風のおしゃれなマスターバスルーム (シェーカースタイル扉のキャビネット、グレーのキャビネット、オープン型シャワー、大理石タイル、緑の壁、大理石の床、ペデスタルシンク、洗面台2つ、独立型洗面台、置き型浴槽、分離型トイレ、再生グラスカウンター、グレーの床、パネル壁) の写真
グロスタシャーにある高級な広いカントリー風のおしゃれなマスターバスルーム (シェーカースタイル扉のキャビネット、グレーのキャビネット、オープン型シャワー、大理石タイル、緑の壁、大理石の床、ペデスタルシンク、洗面台2つ、独立型洗面台、置き型浴槽、分離型トイレ、再生グラスカウンター、グレーの床、パネル壁) の写真
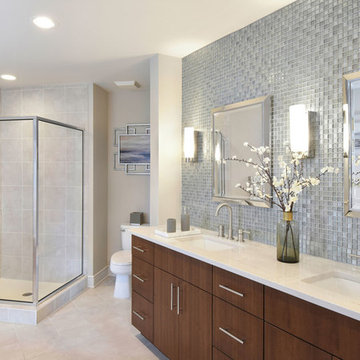
Melodie Hayes Photography
We completely updated this two-bedroom condo in Midtown Atlanta from outdated to current. We replaced the flooring, cabinetry, countertops, window treatments, and accessories all to exhibit a fresh, modern design while also adding in an innovative showpiece of grey metallic tile in the living room and master bath.
This home showcases mostly cool greys but is given warmth through the add touches of burnt orange, navy, brass, and brown.
Home located in Midtown Atlanta. Designed by interior design firm, VRA Interiors, who serve the entire Atlanta metropolitan area including Buckhead, Dunwoody, Sandy Springs, Cobb County, and North Fulton County.
For more about VRA Interior Design, click here: https://www.vrainteriors.com/
To learn more about this project, click here: https://www.vrainteriors.com/portfolio/midtown-atlanta-luxe-condo/
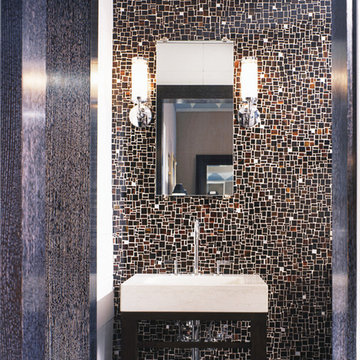
Modernist Bath in hand-made tortoise shell colored mosaic tiles together with white leather tile walls.
ニューヨークにあるラグジュアリーな巨大なモダンスタイルのおしゃれなマスターバスルーム (フラットパネル扉のキャビネット、濃色木目調キャビネット、ダブルシャワー、分離型トイレ、茶色いタイル、ガラスタイル、白い壁、セラミックタイルの床、ペデスタルシンク、ライムストーンの洗面台) の写真
ニューヨークにあるラグジュアリーな巨大なモダンスタイルのおしゃれなマスターバスルーム (フラットパネル扉のキャビネット、濃色木目調キャビネット、ダブルシャワー、分離型トイレ、茶色いタイル、ガラスタイル、白い壁、セラミックタイルの床、ペデスタルシンク、ライムストーンの洗面台) の写真
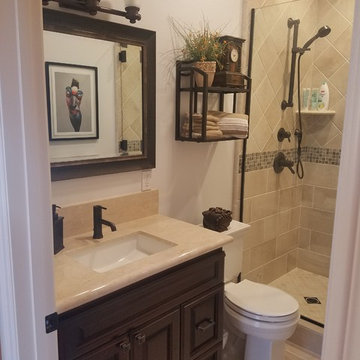
This space was initially a laundry room on the second level of the home. We converted this space into a bathroom as the only other bathrooms were located on the first floor. The home has a very spanish / traditional feel and we wanted to keep consistent with this theme. We decided to implement different sizes of tile in the shower area to showcase the height of the room.
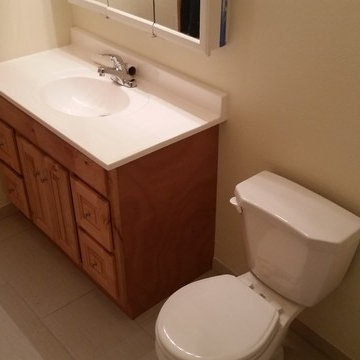
シアトルにある低価格の中くらいなトランジショナルスタイルのおしゃれなバスルーム (浴槽なし) (レイズドパネル扉のキャビネット、淡色木目調キャビネット、ベージュのタイル、セラミックタイル、ライムストーンの洗面台、アルコーブ型浴槽、シャワー付き浴槽 、分離型トイレ、ベージュの壁、ラミネートの床、一体型シンク、ベージュの床、シャワーカーテン) の写真
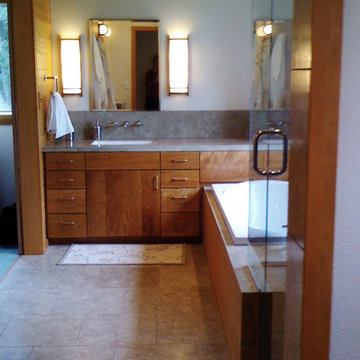
Custom cherry cabinets and tub surround. Limestone slab countertops and limestone tile floor. Tub by BainUltra.
シアトルにある高級な小さなアジアンスタイルのおしゃれなマスターバスルーム (フラットパネル扉のキャビネット、中間色木目調キャビネット、ドロップイン型浴槽、アルコーブ型シャワー、分離型トイレ、緑のタイル、石タイル、緑の壁、ライムストーンの床、アンダーカウンター洗面器、ライムストーンの洗面台) の写真
シアトルにある高級な小さなアジアンスタイルのおしゃれなマスターバスルーム (フラットパネル扉のキャビネット、中間色木目調キャビネット、ドロップイン型浴槽、アルコーブ型シャワー、分離型トイレ、緑のタイル、石タイル、緑の壁、ライムストーンの床、アンダーカウンター洗面器、ライムストーンの洗面台) の写真
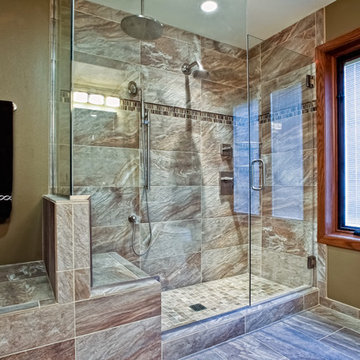
We created a custom walk-in shower.
他の地域にある高級な中くらいなトランジショナルスタイルのおしゃれなバスルーム (浴槽なし) (アンダーカウンター洗面器、フラットパネル扉のキャビネット、中間色木目調キャビネット、ライムストーンの洗面台、コーナー設置型シャワー、分離型トイレ、茶色いタイル、石タイル、茶色い壁、磁器タイルの床) の写真
他の地域にある高級な中くらいなトランジショナルスタイルのおしゃれなバスルーム (浴槽なし) (アンダーカウンター洗面器、フラットパネル扉のキャビネット、中間色木目調キャビネット、ライムストーンの洗面台、コーナー設置型シャワー、分離型トイレ、茶色いタイル、石タイル、茶色い壁、磁器タイルの床) の写真
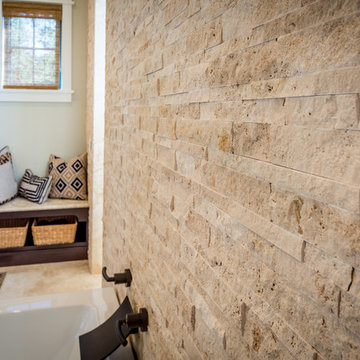
Here we have a close up view of the split face stacked stone travertine wall, behind the large soaking tub and in front of the walk-in shower. This wall is gorgeous and is a beautiful focal point for this master bath...and does a great job setting off the large standalone tub.
浴室・バスルーム (ライムストーンの洗面台、再生グラスカウンター、分離型トイレ) の写真
3