浴室・バスルーム (ラミネートカウンター、オープンシャワー、マルチカラーの壁) の写真
絞り込み:
資材コスト
並び替え:今日の人気順
写真 1〜20 枚目(全 42 枚)
1/4
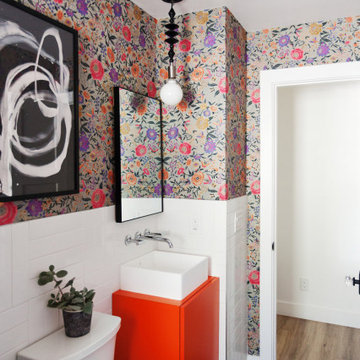
フェニックスにあるお手頃価格の小さなエクレクティックスタイルのおしゃれなバスルーム (浴槽なし) (フラットパネル扉のキャビネット、オレンジのキャビネット、オープン型シャワー、白いタイル、セラミックタイル、マルチカラーの壁、セラミックタイルの床、ベッセル式洗面器、ラミネートカウンター、黒い床、オープンシャワー、オレンジの洗面カウンター、洗面台1つ、独立型洗面台、壁紙) の写真
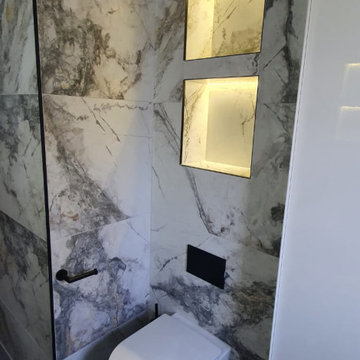
For a luxury bathroom with a timeless feel, think about opting for black fixtures and fittings. Together with marble effect tiles, it's a great companion, making an understated addition to the bathroom.
Designed - Supplied & Installed by our market-leading team.
Ripples - Relaxing in Luxury
⭐️⭐️⭐️⭐️⭐️
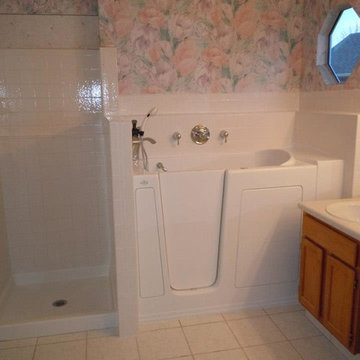
デンバーにある高級な中くらいなコンテンポラリースタイルのおしゃれなバスルーム (浴槽なし) (コーナー型浴槽、シャワー付き浴槽 、落し込みパネル扉のキャビネット、中間色木目調キャビネット、一体型トイレ 、白いタイル、サブウェイタイル、マルチカラーの壁、セラミックタイルの床、オーバーカウンターシンク、ラミネートカウンター、白い床、オープンシャワー) の写真
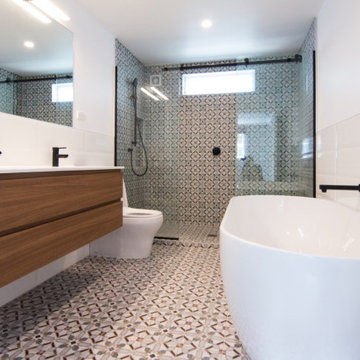
This mid-century modern bathroom conveys a timeless design with feature wall and wet room styled to meet the needs of our clients.
サセックスにあるお手頃価格の広いミッドセンチュリースタイルのおしゃれなマスターバスルーム (中間色木目調キャビネット、置き型浴槽、洗い場付きシャワー、一体型トイレ 、マルチカラーのタイル、セラミックタイル、マルチカラーの壁、セラミックタイルの床、オーバーカウンターシンク、ラミネートカウンター、マルチカラーの床、オープンシャワー、白い洗面カウンター、アクセントウォール、洗面台2つ、フローティング洗面台) の写真
サセックスにあるお手頃価格の広いミッドセンチュリースタイルのおしゃれなマスターバスルーム (中間色木目調キャビネット、置き型浴槽、洗い場付きシャワー、一体型トイレ 、マルチカラーのタイル、セラミックタイル、マルチカラーの壁、セラミックタイルの床、オーバーカウンターシンク、ラミネートカウンター、マルチカラーの床、オープンシャワー、白い洗面カウンター、アクセントウォール、洗面台2つ、フローティング洗面台) の写真
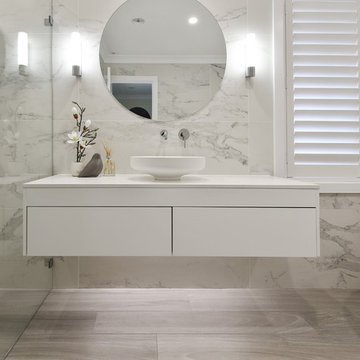
シドニーにある中くらいなコンテンポラリースタイルのおしゃれなマスターバスルーム (ガラス扉のキャビネット、白いキャビネット、置き型浴槽、オープン型シャワー、マルチカラーのタイル、セラミックタイル、マルチカラーの壁、セラミックタイルの床、ベッセル式洗面器、ラミネートカウンター、グレーの床、オープンシャワー、白い洗面カウンター) の写真
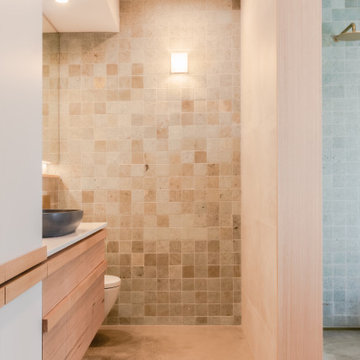
When the collaboration between client, builder and cabinet maker comes together perfectly the end result is one we are all very proud of. The clients had many ideas which evolved as the project was taking shape and as the budget changed. Through hours of planning and preparation the end result was to achieve the level of design and finishes that the client, builder and cabinet expect without making sacrifices or going over budget. Soft Matt finishes, solid timber, stone, brass tones, porcelain, feature bathroom fixtures and high end appliances all come together to create a warm, homely and sophisticated finish. The idea was to create spaces that you can relax in, work from, entertain in and most importantly raise your young family in. This project was fantastic to work on and the result shows that why would you ever want to leave home?
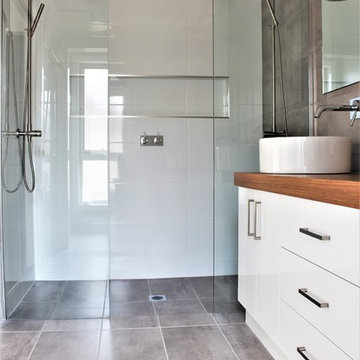
Flair Cabinets /Anni Alatalo
他の地域にある中くらいなモダンスタイルのおしゃれなマスターバスルーム (フラットパネル扉のキャビネット、白いキャビネット、ダブルシャワー、グレーのタイル、セラミックタイル、マルチカラーの壁、セラミックタイルの床、ベッセル式洗面器、ラミネートカウンター、グレーの床、オープンシャワー、ブラウンの洗面カウンター) の写真
他の地域にある中くらいなモダンスタイルのおしゃれなマスターバスルーム (フラットパネル扉のキャビネット、白いキャビネット、ダブルシャワー、グレーのタイル、セラミックタイル、マルチカラーの壁、セラミックタイルの床、ベッセル式洗面器、ラミネートカウンター、グレーの床、オープンシャワー、ブラウンの洗面カウンター) の写真
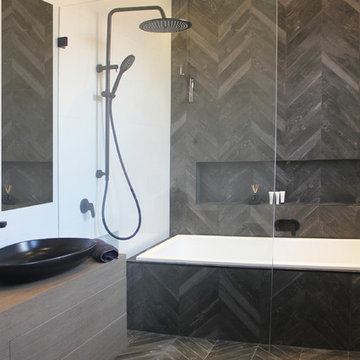
A long narrow bathroom space has been re designed to accomodate a bath and shower. A clever bespoke vanity manufactured in compact laminate brought a solution to have a decent size vanity top and space for the toilet. A bulkhead over the bath and toilet define the wet area. Directional downlighting softly wash the feature wall.
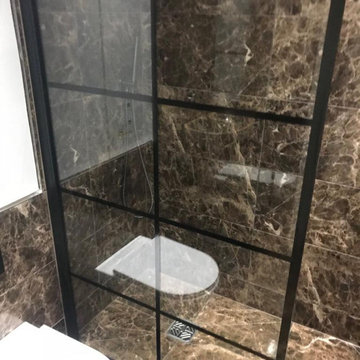
ロンドンにあるお手頃価格の中くらいなおしゃれなバスルーム (浴槽なし) (フラットパネル扉のキャビネット、濃色木目調キャビネット、オープン型シャワー、壁掛け式トイレ、マルチカラーのタイル、磁器タイル、マルチカラーの壁、磁器タイルの床、ベッセル式洗面器、ラミネートカウンター、マルチカラーの床、オープンシャワー、ブラウンの洗面カウンター、洗面台1つ、フローティング洗面台) の写真
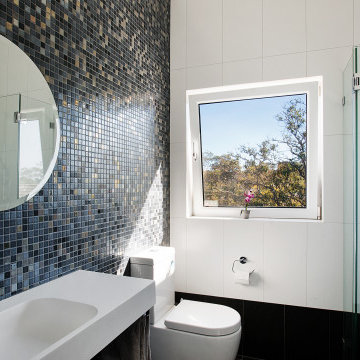
シドニーにある広いモダンスタイルのおしゃれなバスルーム (浴槽なし) (オープンシェルフ、白いキャビネット、ラミネートカウンター、白い洗面カウンター、洗面台1つ、造り付け洗面台、オープン型シャワー、一体型トイレ 、マルチカラーのタイル、モザイクタイル、マルチカラーの壁、一体型シンク、オープンシャワー、アクセントウォール) の写真
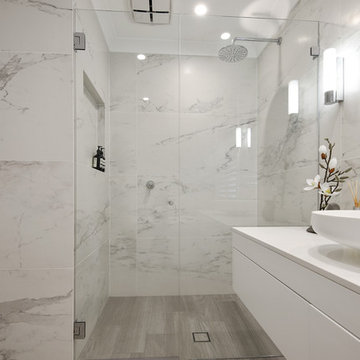
シドニーにある中くらいなコンテンポラリースタイルのおしゃれなマスターバスルーム (ガラス扉のキャビネット、白いキャビネット、置き型浴槽、オープン型シャワー、マルチカラーのタイル、セラミックタイル、マルチカラーの壁、セラミックタイルの床、ベッセル式洗面器、ラミネートカウンター、グレーの床、オープンシャワー、白い洗面カウンター) の写真
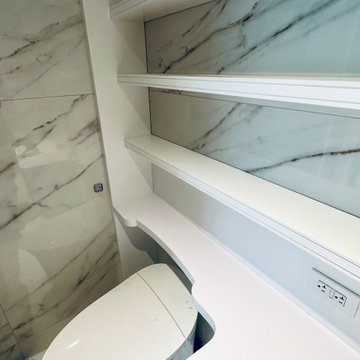
The primary bath’s custom medicine cabinet and vanity are connected and almost fully installed. This combined standalone piece was designed by Studioteka with trusted millwork collaborators Capri executing the fabrication, and our wonderful builders Tumen assisting on electrical and plumbing. The cabinet has three doors, with hidden 170° soft close hinges, and mirror on both sides to allow for profile views in a variety of configurations at the client’s request. A beautiful Kuzco light fixture has been seamlessly integrated into the piece above the mirrors. The vanity will have the same integrated (and very tactile!) pull detail that we’ve developed for the doors and drawers on the other custom pieces we’ve created for the home. This piece was designed to incorporate a lot of storage, both inside as well as on open shelving along the wall, and the lower cabinet has a pull out tray for easy access. We even left room for a beloved antique upholstered seat at the counter for the client’s morning beauty and wellness routine. No stone was left unturned on this fantastic project, which we’ve developed with a lot of love. Stay tuned for more updates as we push towards the finish line!
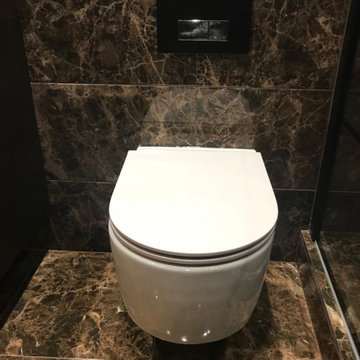
ロンドンにあるお手頃価格の中くらいなおしゃれなバスルーム (浴槽なし) (フラットパネル扉のキャビネット、濃色木目調キャビネット、オープン型シャワー、壁掛け式トイレ、マルチカラーのタイル、磁器タイル、マルチカラーの壁、磁器タイルの床、ベッセル式洗面器、ラミネートカウンター、マルチカラーの床、オープンシャワー、ブラウンの洗面カウンター、洗面台1つ、フローティング洗面台) の写真
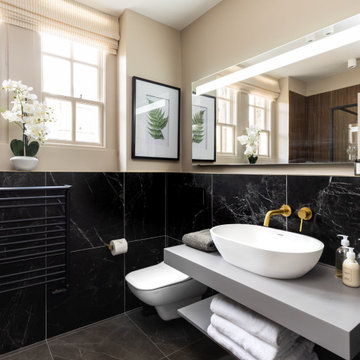
A luxurious bathroom designed with a combination of dark moody colours with accent details, with black marble tiles, brass taps and light voile blinds, accompanied by luxury CULTI products. As the ceilings in this Georgian property are high we can afford to be more daring with darker tones as the beautiful sash windows allow plenty of light to flood through. If you look carefully in the reflection of the mirror, you will notice we have used timber style tiles which we have incorporated into the shower area that links in with the bespoke cabinetry being designed for the office space, boot room which you can identify in the other photos relating to this project. Don't forget to add those lovely accent pieces to dress the space, we have displayed a beautiful large orchid arrangement. Along with unique art work.
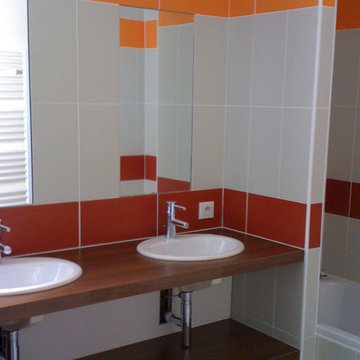
La première salle de bains, spacieuse, se joue des couleurs, par touches. Elle offre des équipements généreux : baignoire, double vasque avec siphons chromés.
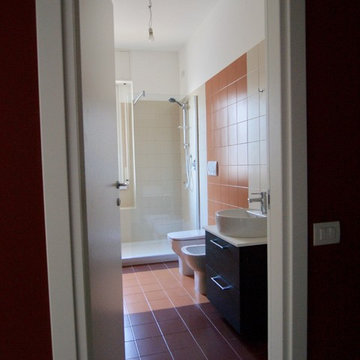
ミラノにある低価格の小さなコンテンポラリースタイルのおしゃれなバスルーム (浴槽なし) (フラットパネル扉のキャビネット、茶色いキャビネット、オープン型シャワー、分離型トイレ、ベージュのタイル、セラミックタイル、マルチカラーの壁、セラミックタイルの床、ベッセル式洗面器、ラミネートカウンター、マルチカラーの床、オープンシャワー、白い洗面カウンター) の写真
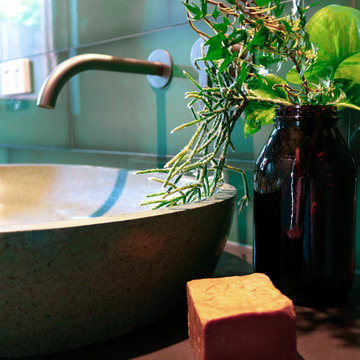
Megan Franey
パースにある低価格の小さなモダンスタイルのおしゃれなバスルーム (浴槽なし) (フラットパネル扉のキャビネット、中間色木目調キャビネット、洗い場付きシャワー、一体型トイレ 、緑のタイル、磁器タイル、マルチカラーの壁、磁器タイルの床、ベッセル式洗面器、ラミネートカウンター、グレーの床、オープンシャワー、グレーの洗面カウンター) の写真
パースにある低価格の小さなモダンスタイルのおしゃれなバスルーム (浴槽なし) (フラットパネル扉のキャビネット、中間色木目調キャビネット、洗い場付きシャワー、一体型トイレ 、緑のタイル、磁器タイル、マルチカラーの壁、磁器タイルの床、ベッセル式洗面器、ラミネートカウンター、グレーの床、オープンシャワー、グレーの洗面カウンター) の写真
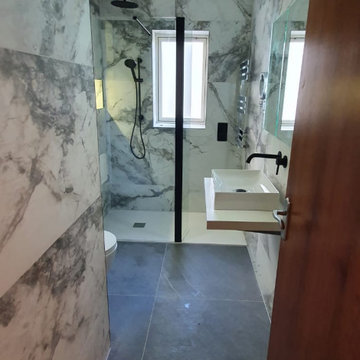
For a luxury bathroom with a timeless feel, think about opting for black fixtures and fittings. Together with marble effect tiles, it's a great companion, making an understated addition to the bathroom.
Designed - Supplied & Installed by our market-leading team.
Ripples - Relaxing in Luxury
⭐️⭐️⭐️⭐️⭐️
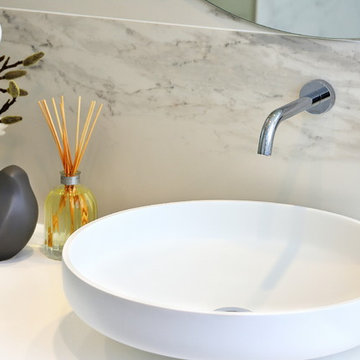
シドニーにある中くらいなコンテンポラリースタイルのおしゃれなマスターバスルーム (ガラス扉のキャビネット、白いキャビネット、置き型浴槽、オープン型シャワー、マルチカラーのタイル、セラミックタイル、マルチカラーの壁、セラミックタイルの床、ベッセル式洗面器、ラミネートカウンター、グレーの床、オープンシャワー、白い洗面カウンター) の写真
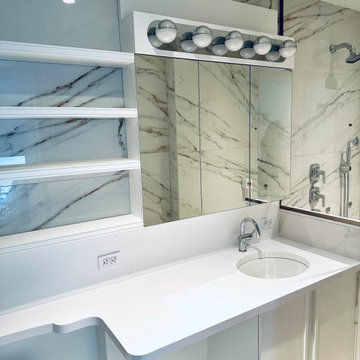
The primary bath’s custom medicine cabinet and vanity are connected and almost fully installed. This combined standalone piece was designed by Studioteka with trusted millwork collaborators Capri executing the fabrication, and our wonderful builders Tumen assisting on electrical and plumbing. The cabinet has three doors, with hidden 170° soft close hinges, and mirror on both sides to allow for profile views in a variety of configurations at the client’s request. A beautiful Kuzco light fixture has been seamlessly integrated into the piece above the mirrors. The vanity will have the same integrated (and very tactile!) pull detail that we’ve developed for the doors and drawers on the other custom pieces we’ve created for the home. This piece was designed to incorporate a lot of storage, both inside as well as on open shelving along the wall, and the lower cabinet has a pull out tray for easy access. We even left room for a beloved antique upholstered seat at the counter for the client’s morning beauty and wellness routine. No stone was left unturned on this fantastic project, which we’ve developed with a lot of love. Stay tuned for more updates as we push towards the finish line!
浴室・バスルーム (ラミネートカウンター、オープンシャワー、マルチカラーの壁) の写真
1