浴室・バスルーム (ラミネートカウンター、淡色木目調キャビネット、フラットパネル扉のキャビネット) の写真
絞り込み:
資材コスト
並び替え:今日の人気順
写真 1〜20 枚目(全 377 枚)
1/4

Dans cet appartement familial de 150 m², l’objectif était de rénover l’ensemble des pièces pour les rendre fonctionnelles et chaleureuses, en associant des matériaux naturels à une palette de couleurs harmonieuses.
Dans la cuisine et le salon, nous avons misé sur du bois clair naturel marié avec des tons pastel et des meubles tendance. De nombreux rangements sur mesure ont été réalisés dans les couloirs pour optimiser tous les espaces disponibles. Le papier peint à motifs fait écho aux lignes arrondies de la porte verrière réalisée sur mesure.
Dans les chambres, on retrouve des couleurs chaudes qui renforcent l’esprit vacances de l’appartement. Les salles de bain et la buanderie sont également dans des tons de vert naturel associés à du bois brut. La robinetterie noire, toute en contraste, apporte une touche de modernité. Un appartement où il fait bon vivre !

This view of the bathroom shows the minimal look of the room, which is created by the help of the tile choice. The lighter grey floor tiles look great against the darker tiles of the bath wall. Having a wall hung drawer unit creates the sense of space along with the sit on bowl. The D shaped bathe also creates space with its curved edges and wall mounted taps. The niche in the wall is a great feature, adding space for ornaments and draws you to the large wall tiles. Having the ladder radiator by the bath is perfect for having towels nice and warm, ready for when you step out after having a long soak!

Liadesign
ミラノにあるお手頃価格の小さなコンテンポラリースタイルのおしゃれなバスルーム (浴槽なし) (フラットパネル扉のキャビネット、淡色木目調キャビネット、アルコーブ型シャワー、分離型トイレ、マルチカラーのタイル、磁器タイル、緑の壁、淡色無垢フローリング、ベッセル式洗面器、ラミネートカウンター、引戸のシャワー、白い洗面カウンター、洗面台1つ、フローティング洗面台、折り上げ天井) の写真
ミラノにあるお手頃価格の小さなコンテンポラリースタイルのおしゃれなバスルーム (浴槽なし) (フラットパネル扉のキャビネット、淡色木目調キャビネット、アルコーブ型シャワー、分離型トイレ、マルチカラーのタイル、磁器タイル、緑の壁、淡色無垢フローリング、ベッセル式洗面器、ラミネートカウンター、引戸のシャワー、白い洗面カウンター、洗面台1つ、フローティング洗面台、折り上げ天井) の写真

Hall Bathroom
オースティンにあるお手頃価格の小さなトランジショナルスタイルのおしゃれな子供用バスルーム (フラットパネル扉のキャビネット、淡色木目調キャビネット、アルコーブ型シャワー、グレーのタイル、グレーの壁、セラミックタイルの床、ベッセル式洗面器、ラミネートカウンター、マルチカラーの床、引戸のシャワー、マルチカラーの洗面カウンター) の写真
オースティンにあるお手頃価格の小さなトランジショナルスタイルのおしゃれな子供用バスルーム (フラットパネル扉のキャビネット、淡色木目調キャビネット、アルコーブ型シャワー、グレーのタイル、グレーの壁、セラミックタイルの床、ベッセル式洗面器、ラミネートカウンター、マルチカラーの床、引戸のシャワー、マルチカラーの洗面カウンター) の写真
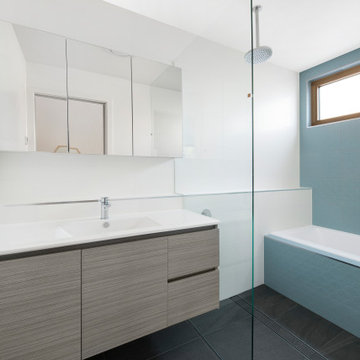
キャンベラにあるお手頃価格の中くらいなコンテンポラリースタイルのおしゃれなマスターバスルーム (フラットパネル扉のキャビネット、淡色木目調キャビネット、アルコーブ型浴槽、シャワー付き浴槽 、一体型トイレ 、白いタイル、磁器タイル、白い壁、磁器タイルの床、一体型シンク、ラミネートカウンター、グレーの床、開き戸のシャワー、白い洗面カウンター) の写真
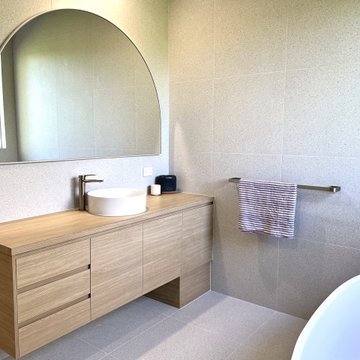
The custom cabinetry in this bathroom provides ample storage and even houses a laundry chute, to help keep the space tidy. The large arched mirror is a stunning feature and bounces light throughout the space.
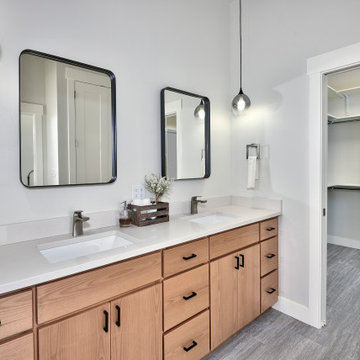
他の地域にあるお手頃価格の中くらいなコンテンポラリースタイルのおしゃれなマスターバスルーム (フラットパネル扉のキャビネット、淡色木目調キャビネット、アルコーブ型シャワー、分離型トイレ、白い壁、セラミックタイルの床、アンダーカウンター洗面器、ラミネートカウンター、グレーの床、開き戸のシャワー、白い洗面カウンター、トイレ室、洗面台1つ、造り付け洗面台) の写真
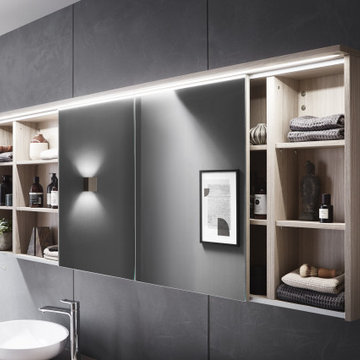
modern Bathroom in Stone Ash Laminate, with sliding Mirror Cabinet, integrated LEDs, Wall Mounted
マイアミにあるお手頃価格の中くらいなモダンスタイルのおしゃれなマスターバスルーム (フラットパネル扉のキャビネット、淡色木目調キャビネット、コーナー型浴槽、グレーのタイル、ライムストーンタイル、木目調タイルの床、ベッセル式洗面器、ラミネートカウンター、洗面台2つ、フローティング洗面台) の写真
マイアミにあるお手頃価格の中くらいなモダンスタイルのおしゃれなマスターバスルーム (フラットパネル扉のキャビネット、淡色木目調キャビネット、コーナー型浴槽、グレーのタイル、ライムストーンタイル、木目調タイルの床、ベッセル式洗面器、ラミネートカウンター、洗面台2つ、フローティング洗面台) の写真
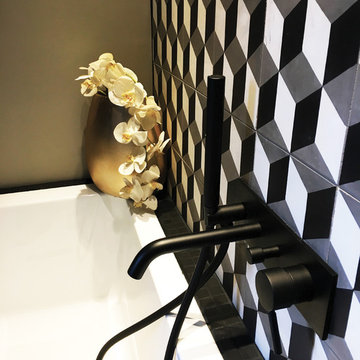
Détail salle de bain graphique et scandinave - Isabelle Le Rest Intérieurs
パリにあるお手頃価格の中くらいな北欧スタイルのおしゃれなマスターバスルーム (コーナー型浴槽、洗い場付きシャワー、白いタイル、グレーのタイル、黒いタイル、セラミックタイル、黒い壁、一体型シンク、ラミネートカウンター、オープンシャワー、フラットパネル扉のキャビネット、淡色木目調キャビネット、淡色無垢フローリング、茶色い床、黒い洗面カウンター) の写真
パリにあるお手頃価格の中くらいな北欧スタイルのおしゃれなマスターバスルーム (コーナー型浴槽、洗い場付きシャワー、白いタイル、グレーのタイル、黒いタイル、セラミックタイル、黒い壁、一体型シンク、ラミネートカウンター、オープンシャワー、フラットパネル扉のキャビネット、淡色木目調キャビネット、淡色無垢フローリング、茶色い床、黒い洗面カウンター) の写真
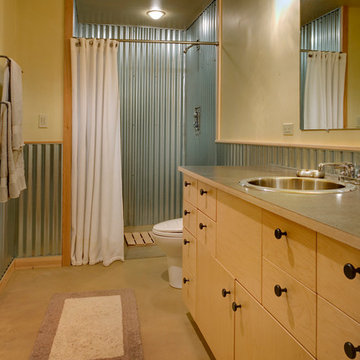
© Steve Keating Photography
シアトルにある中くらいなコンテンポラリースタイルのおしゃれなバスルーム (浴槽なし) (フラットパネル扉のキャビネット、淡色木目調キャビネット、アルコーブ型シャワー、一体型トイレ 、グレーのタイル、メタルタイル、ベージュの壁、コンクリートの床、オーバーカウンターシンク、ラミネートカウンター) の写真
シアトルにある中くらいなコンテンポラリースタイルのおしゃれなバスルーム (浴槽なし) (フラットパネル扉のキャビネット、淡色木目調キャビネット、アルコーブ型シャワー、一体型トイレ 、グレーのタイル、メタルタイル、ベージュの壁、コンクリートの床、オーバーカウンターシンク、ラミネートカウンター) の写真
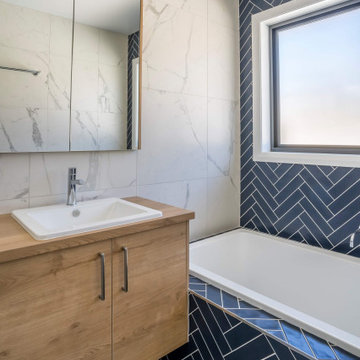
A kids bathroom with herringbone feature wall
他の地域にある中くらいなコンテンポラリースタイルのおしゃれな浴室 (フラットパネル扉のキャビネット、淡色木目調キャビネット、青いタイル、サブウェイタイル、セラミックタイルの床、ラミネートカウンター、グレーの床、ブラウンの洗面カウンター、洗面台1つ、フローティング洗面台) の写真
他の地域にある中くらいなコンテンポラリースタイルのおしゃれな浴室 (フラットパネル扉のキャビネット、淡色木目調キャビネット、青いタイル、サブウェイタイル、セラミックタイルの床、ラミネートカウンター、グレーの床、ブラウンの洗面カウンター、洗面台1つ、フローティング洗面台) の写真

パリにある中くらいなコンテンポラリースタイルのおしゃれなマスターバスルーム (淡色木目調キャビネット、緑のタイル、セラミックタイル、緑の壁、セラミックタイルの床、ベッセル式洗面器、ラミネートカウンター、緑の床、白い洗面カウンター、洗面台2つ、フローティング洗面台、フラットパネル扉のキャビネット、アルコーブ型シャワー、引戸のシャワー) の写真
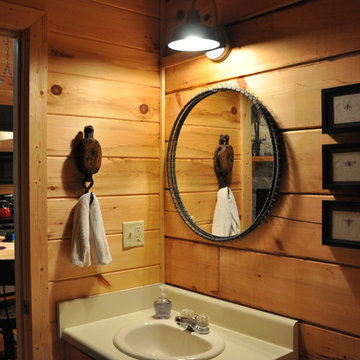
アトランタにあるお手頃価格の小さなラスティックスタイルのおしゃれなバスルーム (浴槽なし) (フラットパネル扉のキャビネット、淡色木目調キャビネット、アルコーブ型浴槽、シャワー付き浴槽 、分離型トイレ、淡色無垢フローリング、オーバーカウンターシンク、ラミネートカウンター) の写真
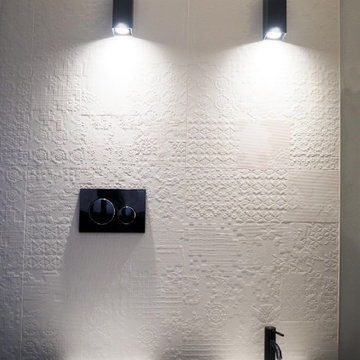
Il secondo bagno è molto luminoso, grazie al rivestimento in gres a rilievo bianco che caratterizza la parete dei sanitari e la doccia walk-in.
Sulla base in total white spiccano gli accessori in nero: rubinetteria, illuminazione e termoarredo, con un gioco di contrasti essenziale.
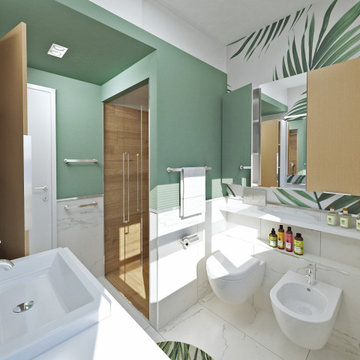
I bagni piccoli sono sempre i più difficili da arredare e ristrutturare soprattutto quando abbiamo la necessità di dover inserire anche una lavatrice all'interno.
Ecco alcuni consigli per arredarlo al meglio a basso costo:
- Ponete la lavatrice accanto al lavabo e copritela con un mobile su misura che fungerà anche da piano di appoggio.
- Create una doccia in muratura per poter sfruttare anche lo spazio al di sopra di essa.
- Scegliete sanitari sospesi che sono visivamente più leggeri.
- Scegliete un pavimento chiaro e rivestimenti non oltre i 90cm. Sì alla carta da parati sulle pareti libere.
- Orientatevi su arredamento IKEA per l'arredo. In particolare vi consiglio la serie GODMORGON.
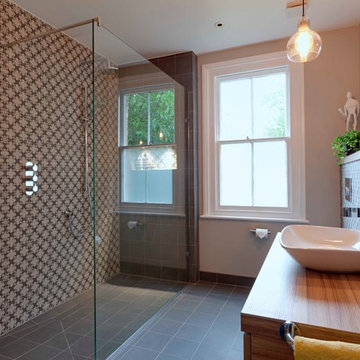
Fiona Walker-Arnott
ロンドンにある高級な中くらいなコンテンポラリースタイルのおしゃれな子供用バスルーム (フラットパネル扉のキャビネット、淡色木目調キャビネット、グレーのタイル、磁器タイル、ラミネートカウンター) の写真
ロンドンにある高級な中くらいなコンテンポラリースタイルのおしゃれな子供用バスルーム (フラットパネル扉のキャビネット、淡色木目調キャビネット、グレーのタイル、磁器タイル、ラミネートカウンター) の写真

Une maison de maître du XIXème, entièrement rénovée, aménagée et décorée pour démarrer une nouvelle vie. Le RDC est repensé avec de nouveaux espaces de vie et une belle cuisine ouverte ainsi qu’un bureau indépendant. Aux étages, six chambres sont aménagées et optimisées avec deux salles de bains très graphiques. Le tout en parfaite harmonie et dans un style naturellement chic.
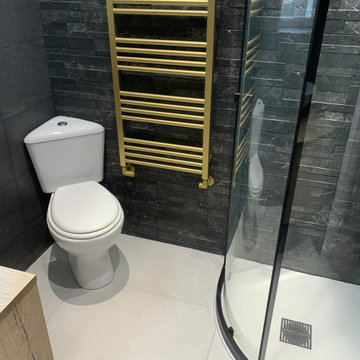
Mixing materials - Black, brushed brass and wood.
Using a quadrant shower and corner WC allows for best use of space
ケンブリッジシャーにあるお手頃価格の小さなモダンスタイルのおしゃれなマスターバスルーム (フラットパネル扉のキャビネット、淡色木目調キャビネット、コーナー設置型シャワー、分離型トイレ、黒いタイル、ベッセル式洗面器、ラミネートカウンター、引戸のシャワー、アクセントウォール、洗面台1つ、フローティング洗面台) の写真
ケンブリッジシャーにあるお手頃価格の小さなモダンスタイルのおしゃれなマスターバスルーム (フラットパネル扉のキャビネット、淡色木目調キャビネット、コーナー設置型シャワー、分離型トイレ、黒いタイル、ベッセル式洗面器、ラミネートカウンター、引戸のシャワー、アクセントウォール、洗面台1つ、フローティング洗面台) の写真
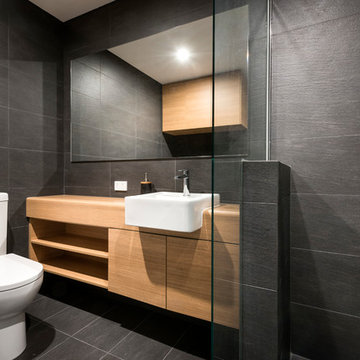
DMAX Photography
パースにある中くらいなコンテンポラリースタイルのおしゃれな浴室 (淡色木目調キャビネット、コーナー設置型シャワー、黒いタイル、セラミックタイル、黒い壁、セラミックタイルの床、ラミネートカウンター、フラットパネル扉のキャビネット、分離型トイレ、オーバーカウンターシンク、黒い床、オープンシャワー) の写真
パースにある中くらいなコンテンポラリースタイルのおしゃれな浴室 (淡色木目調キャビネット、コーナー設置型シャワー、黒いタイル、セラミックタイル、黒い壁、セラミックタイルの床、ラミネートカウンター、フラットパネル扉のキャビネット、分離型トイレ、オーバーカウンターシンク、黒い床、オープンシャワー) の写真
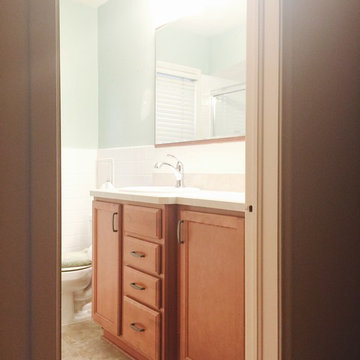
Powder room and Main bathroom facelift. In the Powder room we removed original pedestal sink and put in small vanity with drawers and a Laminate counter top with a bevel edge. We finished off the room with new vinyl floor over the original tile, new bevel edged mirror, an updated light fixture and faucet in a chrome finish. The main bathroom we were able to add in additional cabinets for storage and more counter top space. Along with updating the cabinets came a custom frame for the new mirror, chrome light fixture, faucet, semi custom shower door and vinyl flooring over the existing tile.
浴室・バスルーム (ラミネートカウンター、淡色木目調キャビネット、フラットパネル扉のキャビネット) の写真
1