浴室・バスルーム (ラミネートカウンター、人工大理石カウンター、大理石の床、フローティング洗面台) の写真
絞り込み:
資材コスト
並び替え:今日の人気順
写真 1〜20 枚目(全 252 枚)
1/5

Large and modern master bathroom primary bathroom. Grey and white marble paired with warm wood flooring and door. Expansive curbless shower and freestanding tub sit on raised platform with LED light strip. Modern glass pendants and small black side table add depth to the white grey and wood bathroom. Large skylights act as modern coffered ceiling flooding the room with natural light.
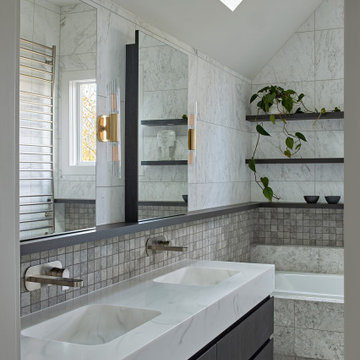
Main bedroom en suite
メルボルンにあるラグジュアリーな広いコンテンポラリースタイルのおしゃれなマスターバスルーム (フラットパネル扉のキャビネット、中間色木目調キャビネット、アルコーブ型浴槽、モザイクタイル、大理石の床、人工大理石カウンター、白い洗面カウンター、ニッチ、洗面台2つ、フローティング洗面台) の写真
メルボルンにあるラグジュアリーな広いコンテンポラリースタイルのおしゃれなマスターバスルーム (フラットパネル扉のキャビネット、中間色木目調キャビネット、アルコーブ型浴槽、モザイクタイル、大理石の床、人工大理石カウンター、白い洗面カウンター、ニッチ、洗面台2つ、フローティング洗面台) の写真
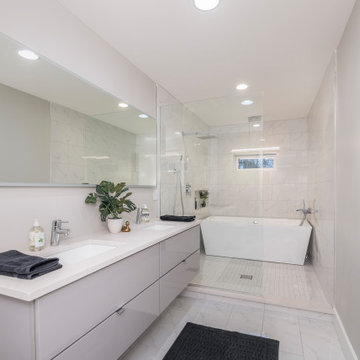
インディアナポリスにある中くらいなトランジショナルスタイルのおしゃれなマスターバスルーム (フラットパネル扉のキャビネット、グレーのキャビネット、アルコーブ型浴槽、シャワー付き浴槽 、白いタイル、大理石タイル、グレーの壁、大理石の床、オーバーカウンターシンク、人工大理石カウンター、白い床、引戸のシャワー、白い洗面カウンター、ニッチ、洗面台2つ、フローティング洗面台) の写真

モスクワにある小さなコンテンポラリースタイルのおしゃれな浴室 (フラットパネル扉のキャビネット、白いキャビネット、オープン型シャワー、壁掛け式トイレ、マルチカラーのタイル、モザイクタイル、白い壁、大理石の床、一体型シンク、人工大理石カウンター、白い床、引戸のシャワー、白い洗面カウンター、照明、洗面台1つ、フローティング洗面台) の写真
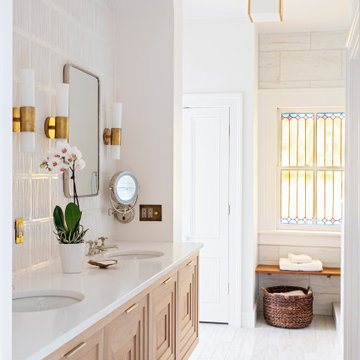
チャールストンにあるラグジュアリーな中くらいなトランジショナルスタイルのおしゃれなマスターバスルーム (淡色木目調キャビネット、白いタイル、磁器タイル、大理石の床、人工大理石カウンター、白い床、白い洗面カウンター、洗面台2つ、フローティング洗面台) の写真
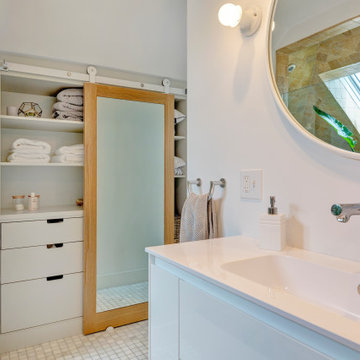
高級な中くらいなコンテンポラリースタイルのおしゃれなマスターバスルーム (フラットパネル扉のキャビネット、白いキャビネット、分離型トイレ、白い壁、大理石の床、一体型シンク、人工大理石カウンター、マルチカラーの床、白い洗面カウンター、洗面台1つ、フローティング洗面台) の写真
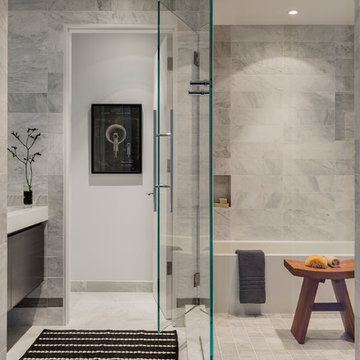
This bathroom renovation created a wet-zone, containing a rain shower head in the ceiling and a soaking tub.
Michael Lee Photography
ボストンにあるモダンスタイルのおしゃれな浴室 (フラットパネル扉のキャビネット、濃色木目調キャビネット、アンダーマウント型浴槽、洗い場付きシャワー、グレーのタイル、大理石タイル、グレーの壁、大理石の床、人工大理石カウンター、グレーの床、開き戸のシャワー、白い洗面カウンター、フローティング洗面台) の写真
ボストンにあるモダンスタイルのおしゃれな浴室 (フラットパネル扉のキャビネット、濃色木目調キャビネット、アンダーマウント型浴槽、洗い場付きシャワー、グレーのタイル、大理石タイル、グレーの壁、大理石の床、人工大理石カウンター、グレーの床、開き戸のシャワー、白い洗面カウンター、フローティング洗面台) の写真
![[Paul] - Rénovation d'une salle de bain dans une maison des années 70](https://st.hzcdn.com/fimgs/1ae19d930502b396_9719-w360-h360-b0-p0--.jpg)
Grand plan vasque et faible profondeur pour faciliter la circulation dans une salle de bain étroite
パリにある低価格の小さなコンテンポラリースタイルのおしゃれな浴室 (インセット扉のキャビネット、濃色木目調キャビネット、アルコーブ型浴槽、一体型トイレ 、青いタイル、セラミックタイル、白い壁、大理石の床、コンソール型シンク、人工大理石カウンター、青い床、白い洗面カウンター、洗面台1つ、フローティング洗面台) の写真
パリにある低価格の小さなコンテンポラリースタイルのおしゃれな浴室 (インセット扉のキャビネット、濃色木目調キャビネット、アルコーブ型浴槽、一体型トイレ 、青いタイル、セラミックタイル、白い壁、大理石の床、コンソール型シンク、人工大理石カウンター、青い床、白い洗面カウンター、洗面台1つ、フローティング洗面台) の写真
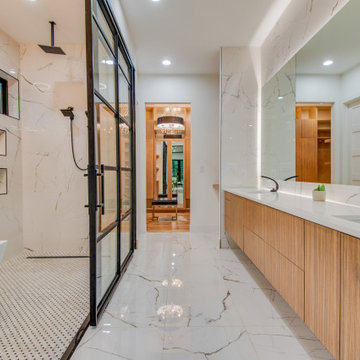
Modern master bath with sleek finishes
ダラスにあるラグジュアリーな広いモダンスタイルのおしゃれなマスターバスルーム (淡色木目調キャビネット、置き型浴槽、洗い場付きシャワー、一体型トイレ 、モノトーンのタイル、大理石タイル、白い壁、大理石の床、オーバーカウンターシンク、人工大理石カウンター、白い床、引戸のシャワー、白い洗面カウンター、洗面台2つ、フローティング洗面台) の写真
ダラスにあるラグジュアリーな広いモダンスタイルのおしゃれなマスターバスルーム (淡色木目調キャビネット、置き型浴槽、洗い場付きシャワー、一体型トイレ 、モノトーンのタイル、大理石タイル、白い壁、大理石の床、オーバーカウンターシンク、人工大理石カウンター、白い床、引戸のシャワー、白い洗面カウンター、洗面台2つ、フローティング洗面台) の写真

他の地域にある小さなモダンスタイルのおしゃれな浴室 (フラットパネル扉のキャビネット、茶色いキャビネット、バリアフリー、壁掛け式トイレ、大理石タイル、大理石の床、ベッセル式洗面器、人工大理石カウンター、ベージュの床、白い洗面カウンター、洗面台1つ、フローティング洗面台、クロスの天井、壁紙) の写真

When the homeowners purchased this Victorian family home, this bathroom was originally a dressing room. With two beautiful large sash windows which have far-fetching views of the sea, it was immediately desired for a freestanding bath to be placed underneath the window so the views can be appreciated. This is truly a beautiful space that feels calm and collected when you walk in – the perfect antidote to the hustle and bustle of modern family life.
The bathroom is accessed from the main bedroom via a few steps. Honed marble hexagon tiles from Ca’Pietra adorn the floor and the Victoria + Albert Amiata freestanding bath with its organic curves and elegant proportions sits in front of the sash window for an elegant impact and view from the bedroom.
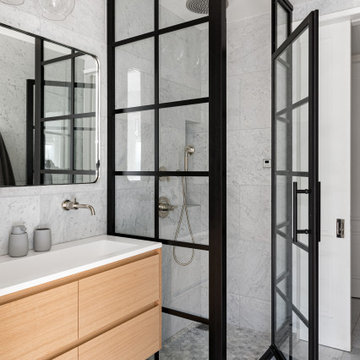
オースティンにある広いトランジショナルスタイルのおしゃれなマスターバスルーム (フラットパネル扉のキャビネット、ベージュのキャビネット、コーナー設置型シャワー、白いタイル、大理石タイル、白い壁、大理石の床、横長型シンク、人工大理石カウンター、白い床、開き戸のシャワー、白い洗面カウンター、洗面台2つ、フローティング洗面台) の写真
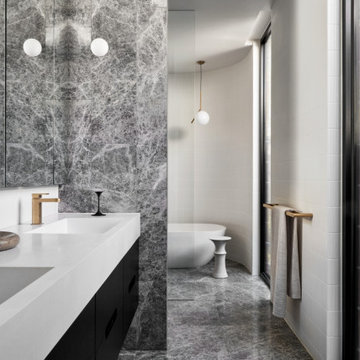
apaiser Sublime Bath and Double Vanity in 'Diamond White' at the master ensuite in Wimbledon Avenue, VIC, Australia. Developed by Penfold Group | Designed by Taylor Pressly Architects |
Build by Melbourne Construction Management | Photography by Peter Clarke
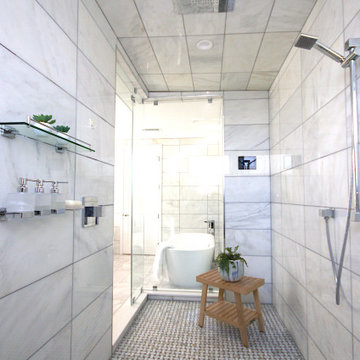
Luxury Spa Bathroom with chrome and glass bath accessories. This expansive steam shower is wall to wall with hooks for towels.
サンディエゴにあるラグジュアリーな広いコンテンポラリースタイルのおしゃれなマスターバスルーム (フラットパネル扉のキャビネット、濃色木目調キャビネット、置き型浴槽、洗い場付きシャワー、一体型トイレ 、白いタイル、石タイル、白い壁、大理石の床、アンダーカウンター洗面器、人工大理石カウンター、白い床、開き戸のシャワー、白い洗面カウンター、シャワーベンチ、洗面台2つ、フローティング洗面台) の写真
サンディエゴにあるラグジュアリーな広いコンテンポラリースタイルのおしゃれなマスターバスルーム (フラットパネル扉のキャビネット、濃色木目調キャビネット、置き型浴槽、洗い場付きシャワー、一体型トイレ 、白いタイル、石タイル、白い壁、大理石の床、アンダーカウンター洗面器、人工大理石カウンター、白い床、開き戸のシャワー、白い洗面カウンター、シャワーベンチ、洗面台2つ、フローティング洗面台) の写真
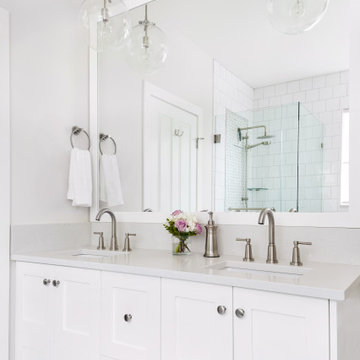
他の地域にある中くらいなモダンスタイルのおしゃれなバスルーム (浴槽なし) (白いタイル、ガラスタイル、アンダーカウンター洗面器、洗面台2つ、シェーカースタイル扉のキャビネット、白いキャビネット、コーナー設置型シャワー、一体型トイレ 、白い壁、大理石の床、ラミネートカウンター、白い床、開き戸のシャワー、グレーの洗面カウンター、フローティング洗面台) の写真

When the homeowners purchased this Victorian family home, this bathroom was originally a dressing room. With two beautiful large sash windows which have far-fetching views of the sea, it was immediately desired for a freestanding bath to be placed underneath the window so the views can be appreciated. This is truly a beautiful space that feels calm and collected when you walk in – the perfect antidote to the hustle and bustle of modern family life.
The bathroom is accessed from the main bedroom via a few steps. Honed marble hexagon tiles from Ca’Pietra adorn the floor and the Victoria + Albert Amiata freestanding bath with its organic curves and elegant proportions sits in front of the sash window for an elegant impact and view from the bedroom.
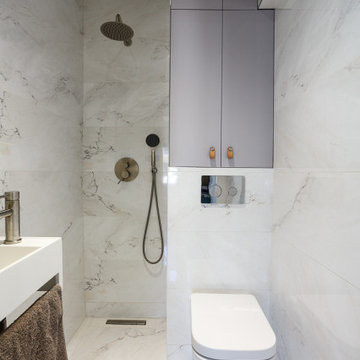
Pour ce projet, nous avons travaillé de concert avec notre cliente. L’objectif était d’ouvrir les espaces et rendre l’appartement le plus lumineux possible. Pour ce faire, nous avons absolument TOUT cassé ! Seuls vestiges de l’ancien appartement : 2 poteaux, les chauffages et la poutre centrale.
Nous avons ainsi réagencé toutes les pièces, supprimé les couloirs et changé les fenêtres. La palette de couleurs était principalement blanche pour accentuer la luminosité; le tout ponctué par des touches de couleurs vert-bleues et boisées. Résultat : des pièces de vie ouvertes, chaleureuses qui baignent dans la lumière.
De nombreux rangements, faits maison par nos experts, ont pris place un peu partout dans l’appartement afin de s’inscrire parfaitement dans l’espace. Exemples probants de notre savoir-faire : le meuble bleu dans la chambre parentale ou encore celui en forme d’arche.
Grâce à notre process et notre expérience, la rénovation de cet appartement de 100m2 a duré 4 mois et coûté env. 100 000 euros #MonConceptHabitation
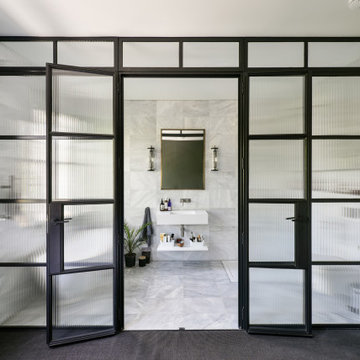
Large and bright Master Ensuite Bathroom finished in marble and featuring a freestanding bath. A wall of crittall glass doors with obscure glazing to add an edge.
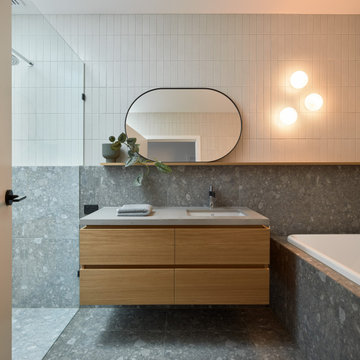
This upstairs bathroom features Southern Tiles marble floor and half height wall tile combined with a subway tile from Academy tiles in neutral colours. Caeasarstone benchtop below a feature timber shelf and oval mirror.
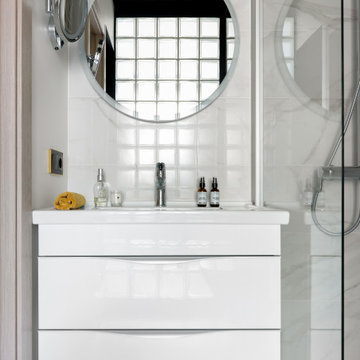
モスクワにある小さなコンテンポラリースタイルのおしゃれな浴室 (フラットパネル扉のキャビネット、白いキャビネット、オープン型シャワー、壁掛け式トイレ、マルチカラーのタイル、モザイクタイル、白い壁、大理石の床、一体型シンク、人工大理石カウンター、白い床、引戸のシャワー、白い洗面カウンター、照明、洗面台1つ、フローティング洗面台) の写真
浴室・バスルーム (ラミネートカウンター、人工大理石カウンター、大理石の床、フローティング洗面台) の写真
1