浴室・バスルーム (ラミネートカウンター、珪岩の洗面台、緑のタイル、ピンクのタイル) の写真
絞り込み:
資材コスト
並び替え:今日の人気順
写真 81〜100 枚目(全 1,071 枚)
1/5
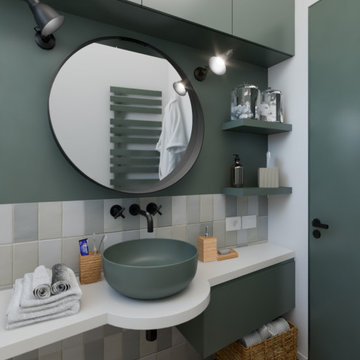
他の地域にある小さなコンテンポラリースタイルのおしゃれなバスルーム (浴槽なし) (フラットパネル扉のキャビネット、緑のキャビネット、壁掛け式トイレ、緑のタイル、セラミックタイル、緑の壁、濃色無垢フローリング、ベッセル式洗面器、珪岩の洗面台、白い洗面カウンター、洗面台1つ、フローティング洗面台) の写真
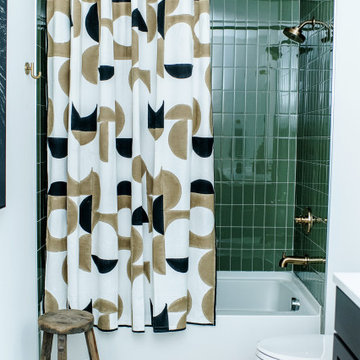
シンシナティにあるコンテンポラリースタイルのおしゃれな浴室 (落し込みパネル扉のキャビネット、グレーのキャビネット、ドロップイン型浴槽、コーナー設置型シャワー、分離型トイレ、緑のタイル、セラミックタイル、白い壁、セラミックタイルの床、アンダーカウンター洗面器、珪岩の洗面台、白い床、シャワーカーテン、白い洗面カウンター、洗面台2つ、造り付け洗面台) の写真

Kids bathroom remodel, wood cabinets and brass plumbing fixtures. Hexagonal tile on the floors and green tile in the shower. Quartzite countertops with mixing metals for hardware and fixtures, lighting and mirrors.
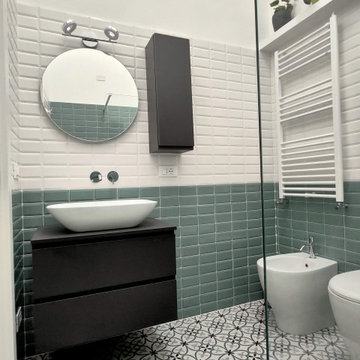
ローマにあるお手頃価格の中くらいなインダストリアルスタイルのおしゃれなマスターバスルーム (フラットパネル扉のキャビネット、グレーのキャビネット、オープン型シャワー、分離型トイレ、緑のタイル、サブウェイタイル、白い壁、セメントタイルの床、ベッセル式洗面器、ラミネートカウンター、マルチカラーの床、グレーの洗面カウンター、ニッチ、洗面台1つ、フローティング洗面台) の写真
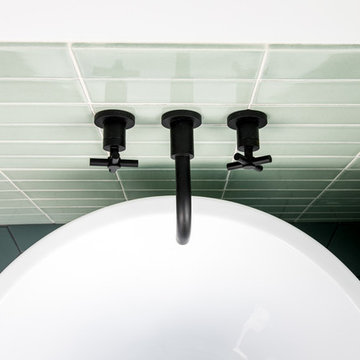
Glazed Edge 3 x 9 trim in Salton Sea
グランドラピッズにある高級な広い北欧スタイルのおしゃれなマスターバスルーム (フラットパネル扉のキャビネット、白いキャビネット、置き型浴槽、アルコーブ型シャワー、緑のタイル、セラミックタイル、白い壁、セラミックタイルの床、アンダーカウンター洗面器、珪岩の洗面台、緑の床、開き戸のシャワー、白い洗面カウンター) の写真
グランドラピッズにある高級な広い北欧スタイルのおしゃれなマスターバスルーム (フラットパネル扉のキャビネット、白いキャビネット、置き型浴槽、アルコーブ型シャワー、緑のタイル、セラミックタイル、白い壁、セラミックタイルの床、アンダーカウンター洗面器、珪岩の洗面台、緑の床、開き戸のシャワー、白い洗面カウンター) の写真
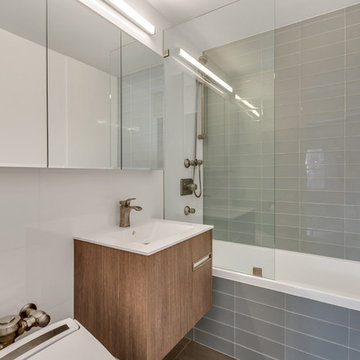
ニューヨークにあるラグジュアリーな小さなモダンスタイルのおしゃれなマスターバスルーム (フラットパネル扉のキャビネット、茶色いキャビネット、ドロップイン型浴槽、シャワー付き浴槽 、一体型トイレ 、緑のタイル、ガラスタイル、グレーの壁、セラミックタイルの床、オーバーカウンターシンク、珪岩の洗面台、黒い床、オープンシャワー) の写真
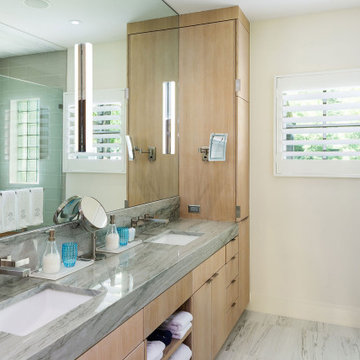
Luxurious, contemporary details of this master bathroom remodel include quartzite countertops with a large laminated edge, a custom floating shower bench seat, a combination of smooth and textured glass tile, heated marble tile floors, finish rift-cut frameless cabinetry, high-end plumbing fixtures and custom trim. Every material used in this project was carefully thought through for its durability, quality, and aesthetic appeal. The design details put into this space are what tie the space together to create a streamlined, modern, luxury master bathroom—pure makeover magic!
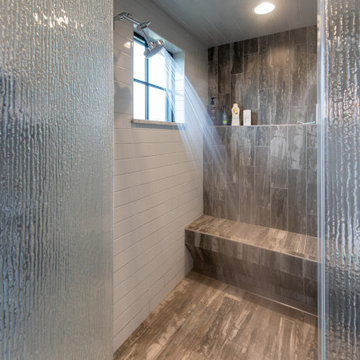
Master Bath Steam Shower
他の地域にある高級な中くらいなエクレクティックスタイルのおしゃれなマスターバスルーム (フラットパネル扉のキャビネット、濃色木目調キャビネット、置き型浴槽、バリアフリー、壁掛け式トイレ、緑のタイル、磁器タイル、緑の壁、磁器タイルの床、アンダーカウンター洗面器、珪岩の洗面台、白い床、開き戸のシャワー、マルチカラーの洗面カウンター、シャワーベンチ、洗面台2つ、フローティング洗面台) の写真
他の地域にある高級な中くらいなエクレクティックスタイルのおしゃれなマスターバスルーム (フラットパネル扉のキャビネット、濃色木目調キャビネット、置き型浴槽、バリアフリー、壁掛け式トイレ、緑のタイル、磁器タイル、緑の壁、磁器タイルの床、アンダーカウンター洗面器、珪岩の洗面台、白い床、開き戸のシャワー、マルチカラーの洗面カウンター、シャワーベンチ、洗面台2つ、フローティング洗面台) の写真

Serene and inviting, this primary bathroom received a full renovation with new, modern amenities. A custom white oak vanity and low maintenance stone countertop provides a clean and polished space. Handmade tiles combined with soft brass fixtures, creates a luxurious shower for two. The generous, sloped, soaking tub allows for relaxing baths by candlelight. The result is a soft, neutral, timeless bathroom retreat.

サリーにあるラグジュアリーな中くらいなトランジショナルスタイルのおしゃれなマスターバスルーム (フラットパネル扉のキャビネット、グレーのキャビネット、ドロップイン型浴槽、シャワー付き浴槽 、壁掛け式トイレ、ピンクのタイル、セラミックタイル、白い壁、磁器タイルの床、ベッセル式洗面器、珪岩の洗面台、白い床、開き戸のシャワー、白い洗面カウンター、アクセントウォール、洗面台1つ、独立型洗面台) の写真

メルボルンにある高級な広いコンテンポラリースタイルのおしゃれな浴室 (インセット扉のキャビネット、黒いキャビネット、置き型浴槽、オープン型シャワー、ビデ、緑のタイル、モザイクタイル、グレーの壁、磁器タイルの床、横長型シンク、ラミネートカウンター、グレーの床、オープンシャワー、黒い洗面カウンター、アクセントウォール、洗面台1つ、フローティング洗面台、白い天井) の写真
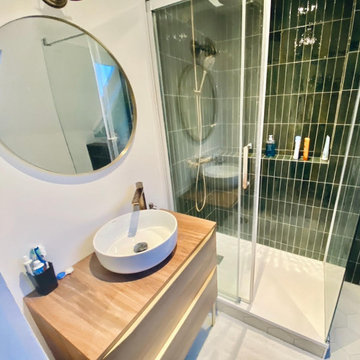
Salle d'eau avec douche à l'italienne décorés avec du carrelage mural vert et porte coulissante.
Installation d'un meuble de rangement, d'un miroir et d'une vasque.

Il bagno in camera di Mac MaHome è caratterizzato da colori tenui e delicati. Verde e rosa si accostano sulle pareti. La rubinetteria è nera, anche questa in netto contrasto con la luminosità dell'ambiente.
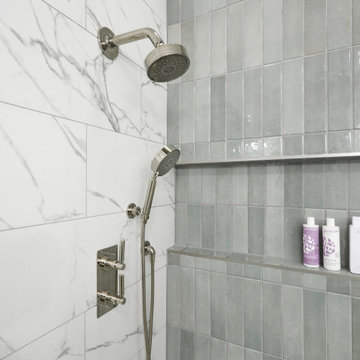
For the Master Bathroom, there was previously a large jacuzzi tub and small shower in the corner of the bathroom. We decided to remove the tub and instead create a larger shower and convert the existing shower into an open linen closet with custom wood shelving.
Further our client asked us for the color green in this bathroom. We then looked for a way to highlight the color green without being overpowering and still keeping it light. We went with a 3×12 jade green subway for an accent wall in the shower in a stacked pattern, keeping it contemporary. We also extended the shower niche from side to side to further emphasize this accent wall and to also give maximum storage inside the shower. We then highlighted and balanced out the jade green with a 12×24 marble porcelain tile running the opposite direction and extending outside the shower to give a grandeur and larger feel. We also made sure to wrap glass all the way around the shower and shower bench to open the space more. We also repeated the same shade of green in the vanity and used polished nickel plumbing fixtures and hardware throughout.
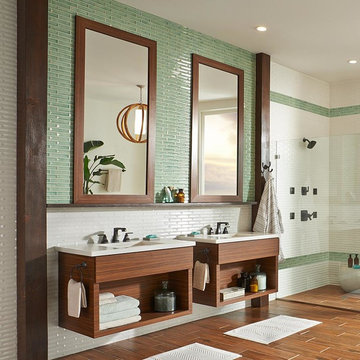
Alys Edwards
デンバーにある高級な広いコンテンポラリースタイルのおしゃれなマスターバスルーム (壁付け型シンク、オープンシェルフ、中間色木目調キャビネット、珪岩の洗面台、オープン型シャワー、緑のタイル、ガラスタイル、白い壁、磁器タイルの床) の写真
デンバーにある高級な広いコンテンポラリースタイルのおしゃれなマスターバスルーム (壁付け型シンク、オープンシェルフ、中間色木目調キャビネット、珪岩の洗面台、オープン型シャワー、緑のタイル、ガラスタイル、白い壁、磁器タイルの床) の写真

Extension and refurbishment of a semi-detached house in Hern Hill.
Extensions are modern using modern materials whilst being respectful to the original house and surrounding fabric.
Views to the treetops beyond draw occupants from the entrance, through the house and down to the double height kitchen at garden level.
From the playroom window seat on the upper level, children (and adults) can climb onto a play-net suspended over the dining table.
The mezzanine library structure hangs from the roof apex with steel structure exposed, a place to relax or work with garden views and light. More on this - the built-in library joinery becomes part of the architecture as a storage wall and transforms into a gorgeous place to work looking out to the trees. There is also a sofa under large skylights to chill and read.
The kitchen and dining space has a Z-shaped double height space running through it with a full height pantry storage wall, large window seat and exposed brickwork running from inside to outside. The windows have slim frames and also stack fully for a fully indoor outdoor feel.
A holistic retrofit of the house provides a full thermal upgrade and passive stack ventilation throughout. The floor area of the house was doubled from 115m2 to 230m2 as part of the full house refurbishment and extension project.
A huge master bathroom is achieved with a freestanding bath, double sink, double shower and fantastic views without being overlooked.
The master bedroom has a walk-in wardrobe room with its own window.
The children's bathroom is fun with under the sea wallpaper as well as a separate shower and eaves bath tub under the skylight making great use of the eaves space.
The loft extension makes maximum use of the eaves to create two double bedrooms, an additional single eaves guest room / study and the eaves family bathroom.
5 bedrooms upstairs.
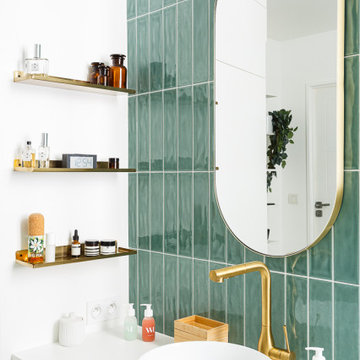
Dans cet appartement moderne de 86 m², l’objectif était d’ajouter de la personnalité et de créer des rangements sur mesure en adéquation avec les besoins de nos clients : le tout en alliant couleurs et design !
Dans l’entrée, un module bicolore a pris place pour maximiser les rangements tout en créant un élément de décoration à part entière.
La salle de bain, aux tons naturels de vert et de bois, est maintenant très fonctionnelle grâce à son grand plan de toilette et sa buanderie cachée.
Dans la chambre d’enfant, la peinture bleu profond accentue le coin nuit pour une ambiance cocooning.
Pour finir, l’espace bureau ouvert sur le salon permet de télétravailler dans les meilleures conditions avec de nombreux rangements et une couleur jaune qui motive !
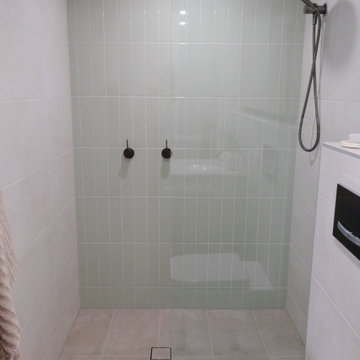
Feature wall of sage green subway tiles vertically stacked
シドニーにある高級な小さなインダストリアルスタイルのおしゃれな浴室 (フラットパネル扉のキャビネット、淡色木目調キャビネット、オープン型シャワー、壁掛け式トイレ、磁器タイル、白い壁、磁器タイルの床、オーバーカウンターシンク、珪岩の洗面台、グレーの床、オープンシャワー、白い洗面カウンター、洗面台1つ、フローティング洗面台、緑のタイル) の写真
シドニーにある高級な小さなインダストリアルスタイルのおしゃれな浴室 (フラットパネル扉のキャビネット、淡色木目調キャビネット、オープン型シャワー、壁掛け式トイレ、磁器タイル、白い壁、磁器タイルの床、オーバーカウンターシンク、珪岩の洗面台、グレーの床、オープンシャワー、白い洗面カウンター、洗面台1つ、フローティング洗面台、緑のタイル) の写真
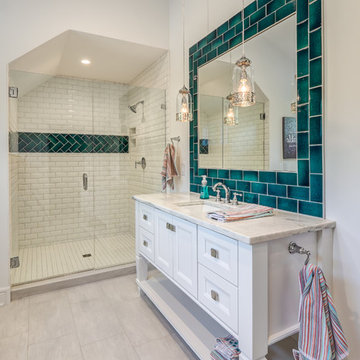
This is stunning Dura Supreme Cabinetry home was carefully designed by designer Aaron Mauk and his team at Mauk Cabinets by Design in Tipp City, Ohio and was featured in the Dayton Homearama Touring Edition. You’ll find Dura Supreme Cabinetry throughout the home including the bathrooms, the kitchen, a laundry room, and an entertainment room/wet bar area. Each room was designed to be beautiful and unique, yet coordinate fabulously with each other.
The bathrooms each feature their own unique style. One gray and chiseled with a dark weathered wood furniture styled bathroom vanity. The other bright, vibrant and sophisticated with a fresh, white painted furniture vanity. Each bathroom has its own individual look and feel, yet they all coordinate beautifully. All in all, this home is packed full of storage, functionality and fabulous style!
Featured Product Details:
Bathroom #2: Dura Supreme Cabinetry’s Bathroom Furniture Collection with the Lauren door style
Request a FREE Dura Supreme Cabinetry Brochure Packet:
http://www.durasupreme.com/request-brochure

シアトルにある高級な中くらいなトランジショナルスタイルのおしゃれなバスルーム (浴槽なし) (落し込みパネル扉のキャビネット、中間色木目調キャビネット、アルコーブ型シャワー、一体型トイレ 、緑のタイル、磁器タイル、緑の壁、磁器タイルの床、アンダーカウンター洗面器、珪岩の洗面台、グレーの床、開き戸のシャワー、白い洗面カウンター、洗面台1つ、独立型洗面台) の写真
浴室・バスルーム (ラミネートカウンター、珪岩の洗面台、緑のタイル、ピンクのタイル) の写真
5