浴室・バスルーム (ラミネートカウンター、珪岩の洗面台、コンクリートの床、無垢フローリング、引戸のシャワー) の写真
絞り込み:
資材コスト
並び替え:今日の人気順
写真 1〜20 枚目(全 72 枚)

The "Dream of the '90s" was alive in this industrial loft condo before Neil Kelly Portland Design Consultant Erika Altenhofen got her hands on it. No new roof penetrations could be made, so we were tasked with updating the current footprint. Erika filled the niche with much needed storage provisions, like a shelf and cabinet. The shower tile will replaced with stunning blue "Billie Ombre" tile by Artistic Tile. An impressive marble slab was laid on a fresh navy blue vanity, white oval mirrors and fitting industrial sconce lighting rounds out the remodeled space.
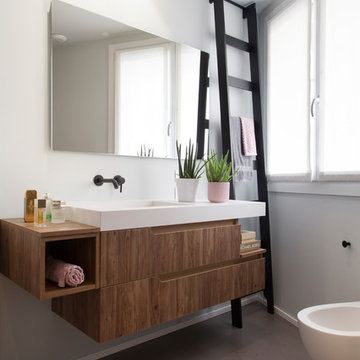
Michela Melotti
ミラノにある小さなコンテンポラリースタイルのおしゃれなバスルーム (浴槽なし) (淡色木目調キャビネット、バリアフリー、壁掛け式トイレ、コンクリートの床、一体型シンク、珪岩の洗面台、グレーの床、引戸のシャワー、白い洗面カウンター) の写真
ミラノにある小さなコンテンポラリースタイルのおしゃれなバスルーム (浴槽なし) (淡色木目調キャビネット、バリアフリー、壁掛け式トイレ、コンクリートの床、一体型シンク、珪岩の洗面台、グレーの床、引戸のシャワー、白い洗面カウンター) の写真

The conversion of a tub to shower has become increasingly popular as many people prefer the convenience and accessibility of a shower over a bathtub. It is a common remodeling project in guest bathrooms, especially for those with limited mobility or those who simply prefer showers.
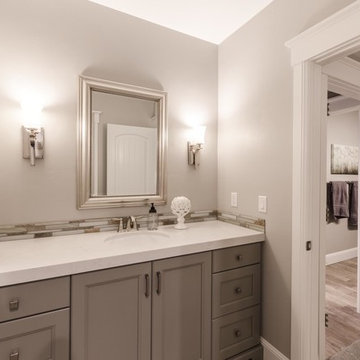
ソルトレイクシティにある高級な中くらいなトランジショナルスタイルのおしゃれなバスルーム (浴槽なし) (落し込みパネル扉のキャビネット、グレーのキャビネット、アルコーブ型シャワー、分離型トイレ、ベージュのタイル、茶色いタイル、グレーのタイル、ボーダータイル、グレーの壁、無垢フローリング、アンダーカウンター洗面器、珪岩の洗面台、茶色い床、引戸のシャワー) の写真
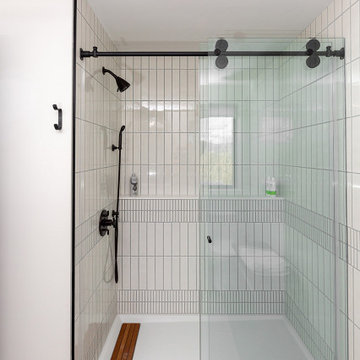
Tiled walls, in a room filled with light. Glass barn door style shower doors and a creative shower drain of teak.
バーリントンにある高級な中くらいなコンテンポラリースタイルのおしゃれなバスルーム (浴槽なし) (フラットパネル扉のキャビネット、白いキャビネット、アルコーブ型シャワー、一体型トイレ 、白いタイル、セラミックタイル、白い壁、無垢フローリング、一体型シンク、珪岩の洗面台、引戸のシャワー、白い洗面カウンター、洗面台1つ、フローティング洗面台) の写真
バーリントンにある高級な中くらいなコンテンポラリースタイルのおしゃれなバスルーム (浴槽なし) (フラットパネル扉のキャビネット、白いキャビネット、アルコーブ型シャワー、一体型トイレ 、白いタイル、セラミックタイル、白い壁、無垢フローリング、一体型シンク、珪岩の洗面台、引戸のシャワー、白い洗面カウンター、洗面台1つ、フローティング洗面台) の写真
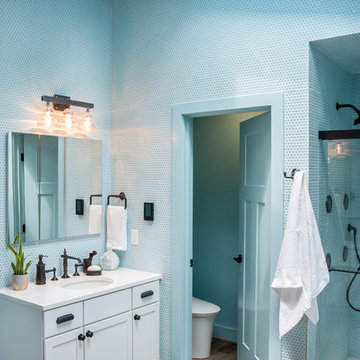
The second floor bathroom contains two vanities, a shower, a freestanding tub, and a separate toilet room.
Contractor: Maven Development
Photo: Emily Rose Imagery
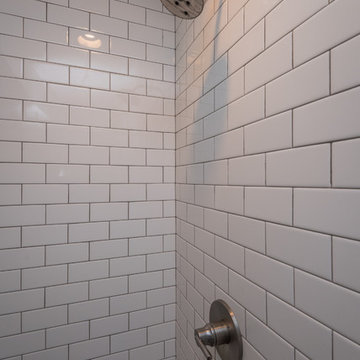
Bill Worley
ルイビルにある高級な中くらいなトランジショナルスタイルのおしゃれなバスルーム (浴槽なし) (シェーカースタイル扉のキャビネット、白いキャビネット、アルコーブ型シャワー、分離型トイレ、白いタイル、サブウェイタイル、ベージュの壁、無垢フローリング、アンダーカウンター洗面器、珪岩の洗面台、茶色い床、引戸のシャワー、白い洗面カウンター) の写真
ルイビルにある高級な中くらいなトランジショナルスタイルのおしゃれなバスルーム (浴槽なし) (シェーカースタイル扉のキャビネット、白いキャビネット、アルコーブ型シャワー、分離型トイレ、白いタイル、サブウェイタイル、ベージュの壁、無垢フローリング、アンダーカウンター洗面器、珪岩の洗面台、茶色い床、引戸のシャワー、白い洗面カウンター) の写真
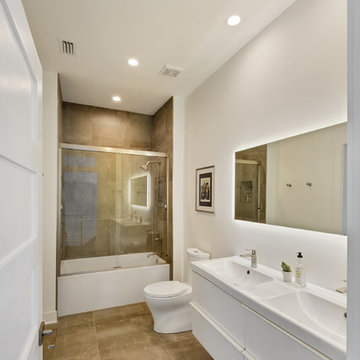
Severine Photography
ジャクソンビルにある中くらいなモダンスタイルのおしゃれなマスターバスルーム (フラットパネル扉のキャビネット、白いキャビネット、アルコーブ型浴槽、シャワー付き浴槽 、一体型トイレ 、茶色いタイル、セメントタイル、白い壁、コンクリートの床、一体型シンク、珪岩の洗面台、茶色い床、引戸のシャワー) の写真
ジャクソンビルにある中くらいなモダンスタイルのおしゃれなマスターバスルーム (フラットパネル扉のキャビネット、白いキャビネット、アルコーブ型浴槽、シャワー付き浴槽 、一体型トイレ 、茶色いタイル、セメントタイル、白い壁、コンクリートの床、一体型シンク、珪岩の洗面台、茶色い床、引戸のシャワー) の写真
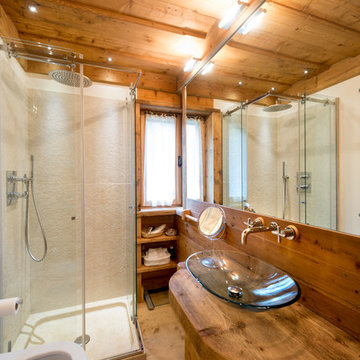
ヴェネツィアにあるラスティックスタイルのおしゃれなバスルーム (浴槽なし) (フラットパネル扉のキャビネット、中間色木目調キャビネット、コーナー設置型シャワー、無垢フローリング、ベッセル式洗面器、ラミネートカウンター、引戸のシャワー) の写真
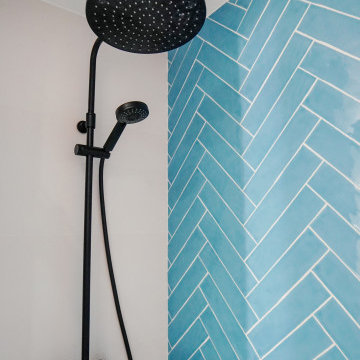
La complejidad en la distribución actual de esta vivienda y sus elementos arquitectónicos ha hecho de éste un proyecto especial para Ruso Interiorisme.
Uno de los objetivos primordiales de los propietarios de la vivienda ha sido tener un salón-comedor con cocina abierta y un dormitorio con baño en suite.
Para dar mayor luminosidad a la vivienda, se ha instalado un pavimento de parquet laminado en tonos suaves que, acompañado de paredes blancas y elementos decorativos en colores claros, generan un ambiente de serenidad.
Tanto en el baño suite como en el baño de invitados, se ha optado por jugar con el color y aplicar, en cada uno de ellos, un toque de color en la cerámica para aportarle energía y fuerza a la estancia.
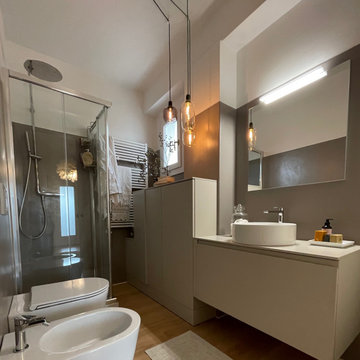
Nel bagno dalle linee moderne è stato inserito uno specchio con luce nel lato in alto e un sistema di fili che scendono e ampolle che permette di creare un'atmosfera rilassante.
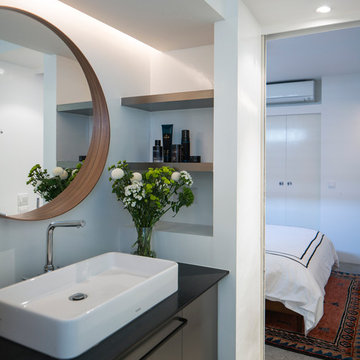
Béton brut
パリにある高級な小さなコンテンポラリースタイルのおしゃれなマスターバスルーム (インセット扉のキャビネット、グレーのキャビネット、バリアフリー、壁掛け式トイレ、白い壁、コンクリートの床、オーバーカウンターシンク、珪岩の洗面台、グレーの床、引戸のシャワー) の写真
パリにある高級な小さなコンテンポラリースタイルのおしゃれなマスターバスルーム (インセット扉のキャビネット、グレーのキャビネット、バリアフリー、壁掛け式トイレ、白い壁、コンクリートの床、オーバーカウンターシンク、珪岩の洗面台、グレーの床、引戸のシャワー) の写真
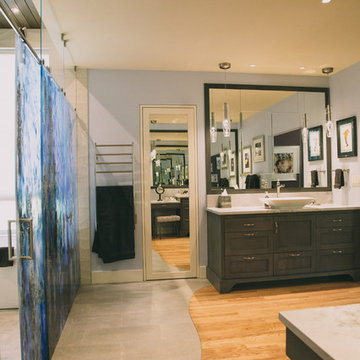
Photography: Schweitzer Creative
ポートランドにある高級な巨大なコンテンポラリースタイルのおしゃれなマスターバスルーム (シェーカースタイル扉のキャビネット、濃色木目調キャビネット、置き型浴槽、洗い場付きシャワー、一体型トイレ 、青いタイル、磁器タイル、青い壁、無垢フローリング、ベッセル式洗面器、珪岩の洗面台、グレーの床、引戸のシャワー) の写真
ポートランドにある高級な巨大なコンテンポラリースタイルのおしゃれなマスターバスルーム (シェーカースタイル扉のキャビネット、濃色木目調キャビネット、置き型浴槽、洗い場付きシャワー、一体型トイレ 、青いタイル、磁器タイル、青い壁、無垢フローリング、ベッセル式洗面器、珪岩の洗面台、グレーの床、引戸のシャワー) の写真
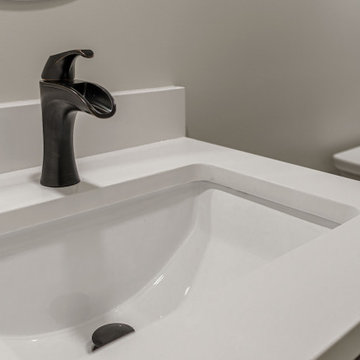
Call it what you want: a man cave, kid corner, or a party room, a basement is always a space in a home where the imagination can take liberties. Phase One accentuated the clients' wishes for an industrial lower level complete with sealed flooring, a full kitchen and bathroom and plenty of open area to let loose.
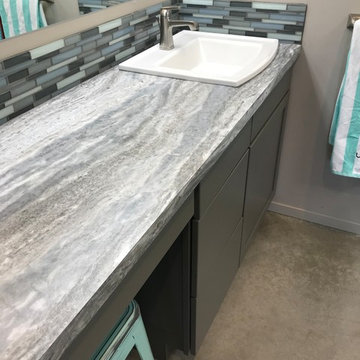
Mid Continent cabinetry- shaker door, dark gray pant on maple. we used a fun "fantasy marble" laminate for the tops and a fun blue and gray glass mosaic tile to tie it all in.
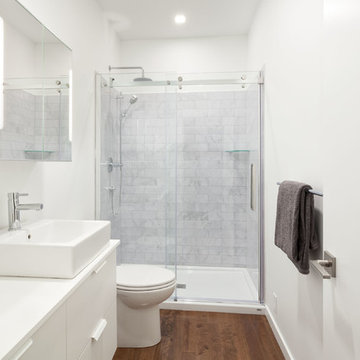
バンクーバーにある中くらいなモダンスタイルのおしゃれなバスルーム (浴槽なし) (フラットパネル扉のキャビネット、白いキャビネット、アルコーブ型シャワー、一体型トイレ 、グレーのタイル、大理石タイル、白い壁、無垢フローリング、ベッセル式洗面器、珪岩の洗面台、茶色い床、引戸のシャワー) の写真
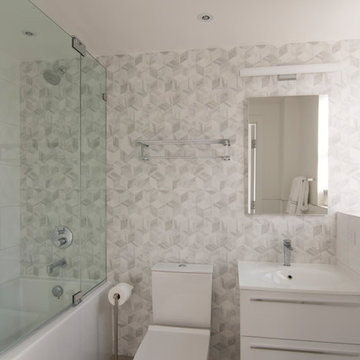
ニューヨークにある小さなコンテンポラリースタイルのおしゃれなバスルーム (浴槽なし) (フラットパネル扉のキャビネット、白いキャビネット、一体型トイレ 、白いタイル、磁器タイル、白い壁、無垢フローリング、一体型シンク、珪岩の洗面台、茶色い床、引戸のシャワー、アルコーブ型浴槽、シャワー付き浴槽 ) の写真
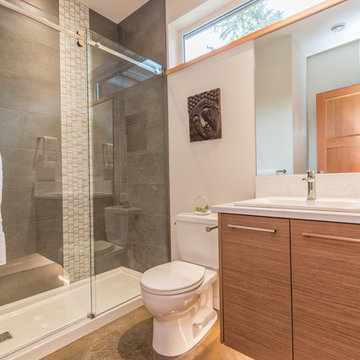
This modern bathroom displays floating cabinets with motion sensor under cabinet lighting and a long slender window to allow the natural light to flood in.
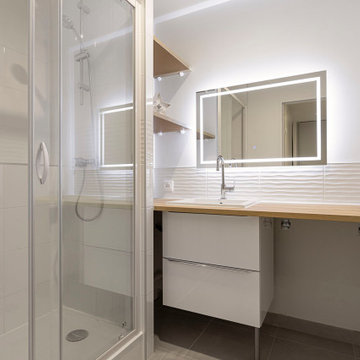
Salle de douche totalement repensée pour gagner de l'espace. Un espace est créé pour installer le lave linge sous le plan de travail. Aucun espace n'est perdu : des étagères complètes l'agencement derrière la douche
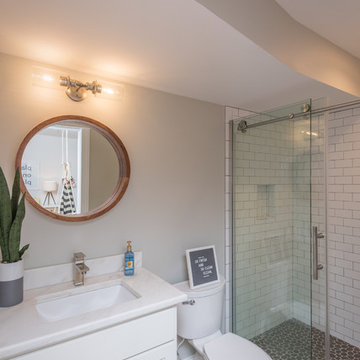
Bill Worley
ルイビルにある高級な中くらいなトランジショナルスタイルのおしゃれなバスルーム (浴槽なし) (シェーカースタイル扉のキャビネット、白いキャビネット、アルコーブ型シャワー、分離型トイレ、白いタイル、サブウェイタイル、ベージュの壁、無垢フローリング、アンダーカウンター洗面器、珪岩の洗面台、茶色い床、引戸のシャワー、白い洗面カウンター) の写真
ルイビルにある高級な中くらいなトランジショナルスタイルのおしゃれなバスルーム (浴槽なし) (シェーカースタイル扉のキャビネット、白いキャビネット、アルコーブ型シャワー、分離型トイレ、白いタイル、サブウェイタイル、ベージュの壁、無垢フローリング、アンダーカウンター洗面器、珪岩の洗面台、茶色い床、引戸のシャワー、白い洗面カウンター) の写真
浴室・バスルーム (ラミネートカウンター、珪岩の洗面台、コンクリートの床、無垢フローリング、引戸のシャワー) の写真
1