白い浴室・バスルーム (ラミネートカウンター、珪岩の洗面台、家具調キャビネット、独立型洗面台) の写真
絞り込み:
資材コスト
並び替え:今日の人気順
写真 1〜20 枚目(全 99 枚)

Primary bathroom renovation. Navy, gray, and black are balanced by crisp whites and light wood tones. Eclectic mix of geometric shapes and organic patterns. Featuring 3D porcelain tile from Italy, hand-carved geometric tribal pattern in vanity's cabinet doors, hand-finished industrial-style navy/charcoal 24x24" wall tiles, and oversized 24x48" porcelain HD printed marble patterned wall tiles. Flooring in waterproof LVP, continued from bedroom into bathroom and closet. Brushed gold faucets and shower fixtures. Authentic, hand-pierced Moroccan globe light over tub for beautiful shadows for relaxing and romantic soaks in the tub. Vanity pendant lights with handmade glass, hand-finished gold and silver tones layers organic design over geometric tile backdrop. Open, glass panel all-tile shower with 48x48" window (glass frosted after photos were taken). Shower pan tile pattern matches 3D tile pattern. Arched medicine cabinet from West Elm. Separate toilet room with sound dampening built-in wall treatment for enhanced privacy. Frosted glass doors throughout. Vent fan with integrated heat option. Tall storage cabinet for additional space to store body care products and other bathroom essentials. Original bathroom plumbed for two sinks, but current homeowner has only one user for this bathroom, so we capped one side, which can easily be reopened in future if homeowner wants to return to a double-sink setup.
Expanded closet size and completely redesigned closet built-in storage. Please see separate album of closet photos for more photos and details on this.

他の地域にある中くらいなミッドセンチュリースタイルのおしゃれなマスターバスルーム (家具調キャビネット、中間色木目調キャビネット、分離型トイレ、白い壁、淡色無垢フローリング、アンダーカウンター洗面器、珪岩の洗面台、白い洗面カウンター、洗面台1つ、独立型洗面台、壁紙) の写真
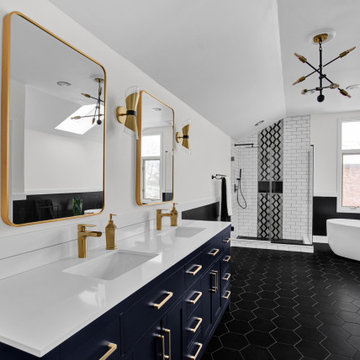
We designed this bathroom with a modern retreat in mind. We moved the original plumbing to accommodate this elegant tub. We put the tub on an angel to make a statement upon entry. The theme was black and white, which is classic, modern, and tailored all at the same time. We mixed both Matte black and brass finishes. You will find a mixture of both finishes on the contemporary chandelier and sconces, which ties it all together. We used a tile floor-to-ceiling waterfall in a beautiful large-scaled pattern to create interest and balance the brick-patterned white subway tile. We used a beautiful deep blue double vanity for a pop of color. We also specified a custom bench to add ample storage within this spacious master bathroom.

ブリスベンにあるお手頃価格の小さなおしゃれなバスルーム (浴槽なし) (家具調キャビネット、白いキャビネット、コーナー型浴槽、シャワー付き浴槽 、一体型トイレ 、白いタイル、白い壁、ラミネートカウンター、グレーの床、オープンシャワー、白い洗面カウンター、トイレ室、洗面台1つ、独立型洗面台、塗装板張りの天井) の写真

Cynthia Lynn Photography
シカゴにある中くらいなトラディショナルスタイルのおしゃれなマスターバスルーム (アンダーカウンター洗面器、珪岩の洗面台、猫足バスタブ、アルコーブ型シャワー、分離型トイレ、グレーのタイル、石タイル、青い壁、大理石の床、家具調キャビネット、青いキャビネット、白い床、開き戸のシャワー、白い洗面カウンター、ニッチ、洗面台2つ、独立型洗面台) の写真
シカゴにある中くらいなトラディショナルスタイルのおしゃれなマスターバスルーム (アンダーカウンター洗面器、珪岩の洗面台、猫足バスタブ、アルコーブ型シャワー、分離型トイレ、グレーのタイル、石タイル、青い壁、大理石の床、家具調キャビネット、青いキャビネット、白い床、開き戸のシャワー、白い洗面カウンター、ニッチ、洗面台2つ、独立型洗面台) の写真

This guest bathroom remodel embodies a bold and modern vision. The floor dazzles with sleek black hexagon tiles, perfectly complementing the matching shower soap niche. Adding a touch of timeless elegance, the shower accent wall features white picket ceramic tiles, while a freestanding rectangular tub graces the space, enclosed partially by a chic glass panel. Black fixtures adorn both the shower and faucet, introducing a striking contrast. The vanity exudes rustic charm with its Early American stained oak finish, harmonizing beautifully with a pristine white quartz countertop and a sleek under-mount sink. This remodel effortlessly marries modern flair with classic appeal, creating a captivating guest bathroom that welcomes both style and comfort.
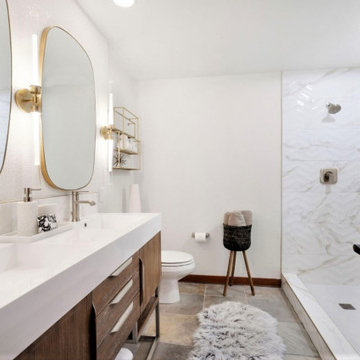
This lovely, upgraded bathroom had the tub removed to super-size the shower area and create more space for the Airbnb guests and owners. New vanity, mirrors and lights complement the contemporary design.
Slate floors and beautiful large format glass tiles and to the updated vibe in this mountain home

Cozy hallway bathroom with subway tiles on the walls and penny tiles on the floor.
シカゴにある高級な中くらいなコンテンポラリースタイルのおしゃれな子供用バスルーム (モノトーンのタイル、珪岩の洗面台、白い洗面カウンター、独立型洗面台、家具調キャビネット、茶色いキャビネット、ドロップイン型浴槽、シャワー付き浴槽 、セラミックタイル、白い壁、セラミックタイルの床、白い床、オープンシャワー、洗面台1つ) の写真
シカゴにある高級な中くらいなコンテンポラリースタイルのおしゃれな子供用バスルーム (モノトーンのタイル、珪岩の洗面台、白い洗面カウンター、独立型洗面台、家具調キャビネット、茶色いキャビネット、ドロップイン型浴槽、シャワー付き浴槽 、セラミックタイル、白い壁、セラミックタイルの床、白い床、オープンシャワー、洗面台1つ) の写真
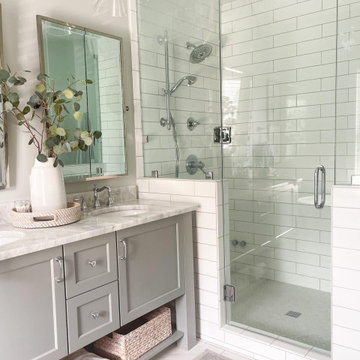
Light and bright Master bathroom renovation featuring steam shower and custom double vanity.
他の地域にあるトランジショナルスタイルのおしゃれなマスターバスルーム (家具調キャビネット、グレーのキャビネット、白いタイル、セラミックタイル、グレーの壁、アンダーカウンター洗面器、珪岩の洗面台、白い床、開き戸のシャワー、白い洗面カウンター、洗面台2つ、独立型洗面台) の写真
他の地域にあるトランジショナルスタイルのおしゃれなマスターバスルーム (家具調キャビネット、グレーのキャビネット、白いタイル、セラミックタイル、グレーの壁、アンダーカウンター洗面器、珪岩の洗面台、白い床、開き戸のシャワー、白い洗面カウンター、洗面台2つ、独立型洗面台) の写真
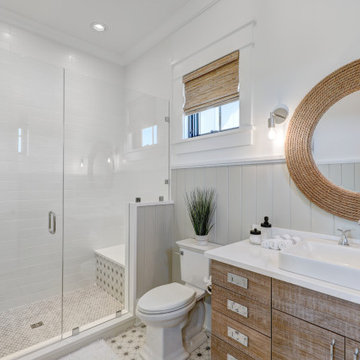
他の地域にあるカントリー風のおしゃれな浴室 (家具調キャビネット、中間色木目調キャビネット、白いタイル、サブウェイタイル、磁器タイルの床、珪岩の洗面台、開き戸のシャワー、白い洗面カウンター、洗面台1つ、独立型洗面台) の写真
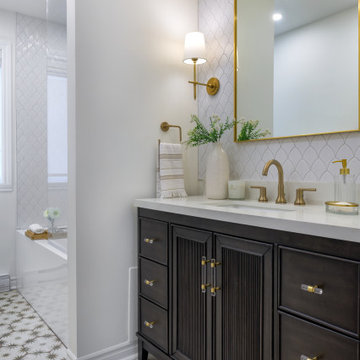
Main Bathroom design with warm modern finishes and mosaic floor tile
モントリオールにあるトランジショナルスタイルのおしゃれな子供用バスルーム (家具調キャビネット、濃色木目調キャビネット、白いタイル、磁器タイル、白い壁、モザイクタイル、アンダーカウンター洗面器、珪岩の洗面台、白い洗面カウンター、洗面台1つ、独立型洗面台) の写真
モントリオールにあるトランジショナルスタイルのおしゃれな子供用バスルーム (家具調キャビネット、濃色木目調キャビネット、白いタイル、磁器タイル、白い壁、モザイクタイル、アンダーカウンター洗面器、珪岩の洗面台、白い洗面カウンター、洗面台1つ、独立型洗面台) の写真
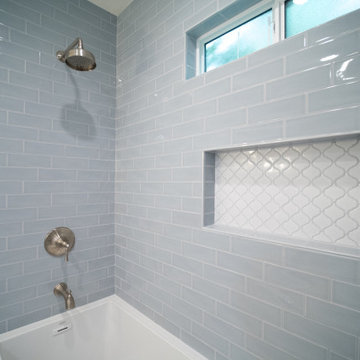
compact bathroom full renovation and remodel.
ロサンゼルスにあるお手頃価格の小さなおしゃれなマスターバスルーム (家具調キャビネット、白いキャビネット、アンダーマウント型浴槽、シャワー付き浴槽 、一体型トイレ 、グレーのタイル、サブウェイタイル、グレーの壁、磁器タイルの床、アンダーカウンター洗面器、珪岩の洗面台、グレーの床、シャワーカーテン、白い洗面カウンター、洗面台1つ、独立型洗面台) の写真
ロサンゼルスにあるお手頃価格の小さなおしゃれなマスターバスルーム (家具調キャビネット、白いキャビネット、アンダーマウント型浴槽、シャワー付き浴槽 、一体型トイレ 、グレーのタイル、サブウェイタイル、グレーの壁、磁器タイルの床、アンダーカウンター洗面器、珪岩の洗面台、グレーの床、シャワーカーテン、白い洗面カウンター、洗面台1つ、独立型洗面台) の写真

シカゴにある高級な広いインダストリアルスタイルのおしゃれなマスターバスルーム (家具調キャビネット、黒いキャビネット、置き型浴槽、オープン型シャワー、壁掛け式トイレ、グレーのタイル、磁器タイル、茶色い壁、磁器タイルの床、アンダーカウンター洗面器、珪岩の洗面台、グレーの床、オープンシャワー、白い洗面カウンター、ニッチ、洗面台2つ、独立型洗面台、表し梁、レンガ壁) の写真

In a Brookline home, the upstairs hall bath is renovated to reflect the Parisian inspiration the homeowners loved. A black custom vanity and elegant stone countertop with wall-mounted fixtures is surrounded by mirrors on three walls. Graceful black and white marble tile, wainscoting on the walls, and marble tile in the shower are among the features. A lovely chandelier and black & white striped fabric complete the look of this guest bath.
Photography by Daniel Nystedt
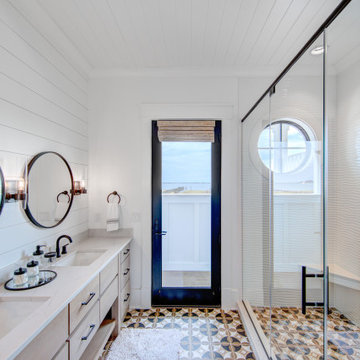
他の地域にあるカントリー風のおしゃれな浴室 (家具調キャビネット、中間色木目調キャビネット、オープン型シャワー、白いタイル、磁器タイル、磁器タイルの床、珪岩の洗面台、開き戸のシャワー、白い洗面カウンター、洗面台1つ、独立型洗面台、板張り天井、塗装板張りの壁) の写真
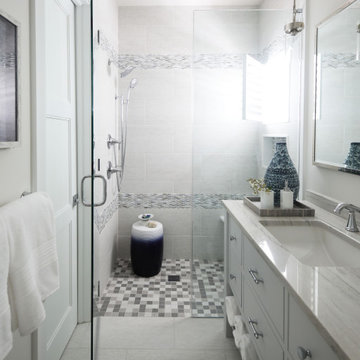
フィラデルフィアにある広いビーチスタイルのおしゃれな子供用バスルーム (家具調キャビネット、白いキャビネット、コーナー設置型シャワー、白いタイル、珪岩の洗面台、開き戸のシャワー、白い洗面カウンター、洗面台1つ、独立型洗面台) の写真
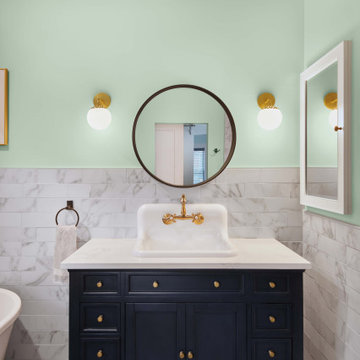
Primary Suite Bathroom addition and remodel for one of our North End home projects.
ボイシにある高級な広いコンテンポラリースタイルのおしゃれなマスターバスルーム (グレーの床、家具調キャビネット、青いキャビネット、猫足バスタブ、バリアフリー、マルチカラーのタイル、磁器タイル、緑の壁、ラミネートの床、一体型シンク、珪岩の洗面台、オープンシャワー、白い洗面カウンター、洗面台1つ、独立型洗面台) の写真
ボイシにある高級な広いコンテンポラリースタイルのおしゃれなマスターバスルーム (グレーの床、家具調キャビネット、青いキャビネット、猫足バスタブ、バリアフリー、マルチカラーのタイル、磁器タイル、緑の壁、ラミネートの床、一体型シンク、珪岩の洗面台、オープンシャワー、白い洗面カウンター、洗面台1つ、独立型洗面台) の写真
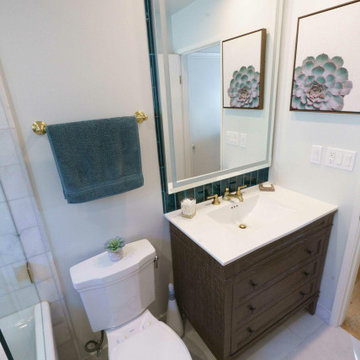
In our recent guest bathroom remodel, luxury and style collide effortlessly. The main focal wall of the shower comes alive with striking vertical emerald green subway tiles, adding a vibrant and invigorating touch. Inside the shower, a convenient soap niche continues the tile motif. The centerpiece of the bathroom is a freestanding white porcelain tub, its elegance emphasized by a partial glass door enclosure with brushed gold fixtures and accents that lend an opulent feel to the space. The vanity area boasts a pristine white quartz countertop, providing a clean and inviting workspace. Completing the ambiance is a backlit mirror, casting a warm and inviting glow. This guest bathroom renovation effortlessly marries bold design elements with a sense of relaxation and sophistication.
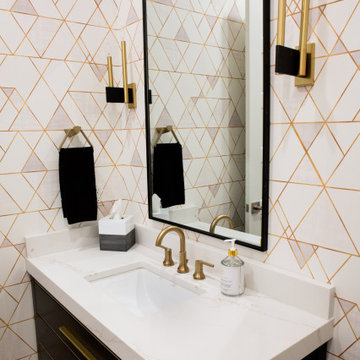
他の地域にある中くらいなミッドセンチュリースタイルのおしゃれなマスターバスルーム (家具調キャビネット、中間色木目調キャビネット、分離型トイレ、白い壁、淡色無垢フローリング、アンダーカウンター洗面器、珪岩の洗面台、白い洗面カウンター、洗面台1つ、独立型洗面台、壁紙) の写真
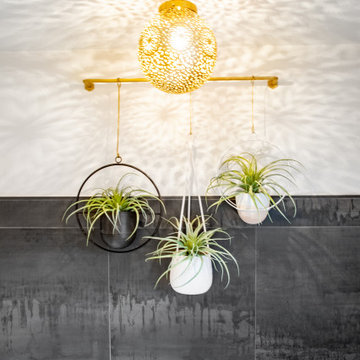
Primary bathroom renovation. Navy, gray, and black are balanced by crisp whites and light wood tones. Eclectic mix of geometric shapes and organic patterns. Featuring 3D porcelain tile from Italy, hand-carved geometric tribal pattern in vanity's cabinet doors, hand-finished industrial-style navy/charcoal 24x24" wall tiles, and oversized 24x48" porcelain HD printed marble patterned wall tiles. Flooring in waterproof LVP, continued from bedroom into bathroom and closet. Brushed gold faucets and shower fixtures. Authentic, hand-pierced Moroccan globe light over tub for beautiful shadows for relaxing and romantic soaks in the tub. Vanity pendant lights with handmade glass, hand-finished gold and silver tones layers organic design over geometric tile backdrop. Open, glass panel all-tile shower with 48x48" window (glass frosted after photos were taken). Shower pan tile pattern matches 3D tile pattern. Arched medicine cabinet from West Elm. Separate toilet room with sound dampening built-in wall treatment for enhanced privacy. Frosted glass doors throughout. Vent fan with integrated heat option. Tall storage cabinet for additional space to store body care products and other bathroom essentials. Original bathroom plumbed for two sinks, but current homeowner has only one user for this bathroom, so we capped one side, which can easily be reopened in future if homeowner wants to return to a double-sink setup.
Expanded closet size and completely redesigned closet built-in storage. Please see separate album of closet photos for more photos and details on this.
白い浴室・バスルーム (ラミネートカウンター、珪岩の洗面台、家具調キャビネット、独立型洗面台) の写真
1