浴室・バスルーム (ラミネートカウンター、珪岩の洗面台、ドロップイン型浴槽、オープンシャワー) の写真
絞り込み:
資材コスト
並び替え:今日の人気順
写真 1〜20 枚目(全 653 枚)
1/5

Primary bathroom renovation. **Window glass was frosted after most photos were taken, but had been done before this photo.** Window frosted to 2/3 height for privacy, but allowing plenty of light and a beautiful sky and tree top view. Navy, gray, and black are balanced by crisp whites and light wood tones. Eclectic mix of geometric shapes and organic patterns. Featuring 3D porcelain tile from Italy, hand-carved geometric tribal pattern in vanity's cabinet doors, hand-finished industrial-style navy/charcoal 24x24" wall tiles, and oversized 24x48" porcelain HD printed marble patterned wall tiles. Flooring in waterproof LVP, continued from bedroom into bathroom and closet. Brushed gold faucets and shower fixtures. Authentic, hand-pierced Moroccan globe light over tub for beautiful shadows for relaxing and romantic soaks in the tub. Vanity pendant lights with handmade glass, hand-finished gold and silver tones layers organic design over geometric tile backdrop. Open, glass panel all-tile shower with 48x48" window (glass frosted after photos were taken). Shower pan tile pattern matches 3D tile pattern. Arched medicine cabinet from West Elm. Separate toilet room with sound dampening built-in wall treatment for enhanced privacy. Frosted glass doors throughout. Vent fan with integrated heat option. Tall storage cabinet for additional space to store body care products and other bathroom essentials. Original bathroom plumbed for two sinks, but current homeowner has only one user for this bathroom, so we capped one side, which can easily be reopened in future if homeowner wants to return to a double-sink setup.
Expanded closet size and completely redesigned closet built-in storage. Please see separate album of closet photos for more photos and details on this.

GIA Bathrooms & Kitchens
1300 442 736
WWW.GIARENOVATIONS.COM.AU
メルボルンにあるラグジュアリーな中くらいなコンテンポラリースタイルのおしゃれなマスターバスルーム (フラットパネル扉のキャビネット、濃色木目調キャビネット、ベージュの壁、一体型シンク、ベージュの床、ドロップイン型浴槽、アルコーブ型シャワー、分離型トイレ、セラミックタイル、セラミックタイルの床、ラミネートカウンター、オープンシャワー、白い洗面カウンター) の写真
メルボルンにあるラグジュアリーな中くらいなコンテンポラリースタイルのおしゃれなマスターバスルーム (フラットパネル扉のキャビネット、濃色木目調キャビネット、ベージュの壁、一体型シンク、ベージュの床、ドロップイン型浴槽、アルコーブ型シャワー、分離型トイレ、セラミックタイル、セラミックタイルの床、ラミネートカウンター、オープンシャワー、白い洗面カウンター) の写真
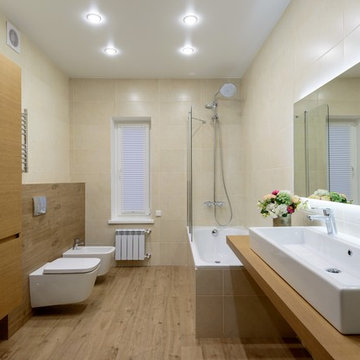
ノボシビルスクにある中くらいなコンテンポラリースタイルのおしゃれなマスターバスルーム (ドロップイン型浴槽、アルコーブ型シャワー、ビデ、無垢フローリング、アンダーカウンター洗面器、ラミネートカウンター、中間色木目調キャビネット、オープンシャワー) の写真

The client was looking for a woodland aesthetic for this master en-suite. The green textured tiles and dark wenge wood tiles were the perfect combination to bring this idea to life. The wall mounted vanity, wall mounted toilet, tucked away towel warmer and wetroom shower allowed for the floor area to feel much more spacious and gave the room much more breathability. The bronze mirror was the feature needed to give this master en-suite that finishing touch.

ニューヨークにあるラグジュアリーな小さなモダンスタイルのおしゃれな子供用バスルーム (フラットパネル扉のキャビネット、茶色いキャビネット、ドロップイン型浴槽、シャワー付き浴槽 、一体型トイレ 、緑のタイル、ガラスタイル、グレーの壁、セラミックタイルの床、オーバーカウンターシンク、珪岩の洗面台、黒い床、オープンシャワー) の写真

The clients wanted a spa-like feel to their new master bathroom. So, we created an open, serene space made airy by the glass wall separating the tub/shower area from the vanity/toilet area. Keeping the palate neutral gave this space a luxe look while the windows brought the outside in.
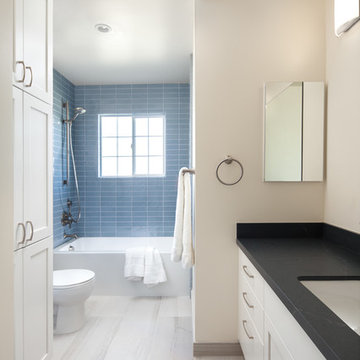
agajphoto
サンフランシスコにある高級な小さなモダンスタイルのおしゃれなバスルーム (浴槽なし) (白いキャビネット、ドロップイン型浴槽、シャワー付き浴槽 、一体型トイレ 、青いタイル、セラミックタイル、ベージュの壁、磁器タイルの床、一体型シンク、珪岩の洗面台、グレーの床、オープンシャワー、グレーの洗面カウンター) の写真
サンフランシスコにある高級な小さなモダンスタイルのおしゃれなバスルーム (浴槽なし) (白いキャビネット、ドロップイン型浴槽、シャワー付き浴槽 、一体型トイレ 、青いタイル、セラミックタイル、ベージュの壁、磁器タイルの床、一体型シンク、珪岩の洗面台、グレーの床、オープンシャワー、グレーの洗面カウンター) の写真
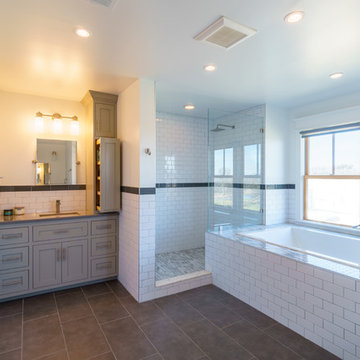
Matthew Manuel
オースティンにある中くらいなカントリー風のおしゃれなマスターバスルーム (シェーカースタイル扉のキャビネット、白いキャビネット、ドロップイン型浴槽、オープン型シャワー、分離型トイレ、モノトーンのタイル、サブウェイタイル、白い壁、磁器タイルの床、アンダーカウンター洗面器、珪岩の洗面台、グレーの床、オープンシャワー、グレーの洗面カウンター) の写真
オースティンにある中くらいなカントリー風のおしゃれなマスターバスルーム (シェーカースタイル扉のキャビネット、白いキャビネット、ドロップイン型浴槽、オープン型シャワー、分離型トイレ、モノトーンのタイル、サブウェイタイル、白い壁、磁器タイルの床、アンダーカウンター洗面器、珪岩の洗面台、グレーの床、オープンシャワー、グレーの洗面カウンター) の写真

Cozy hallway bathroom with subway tiles on the walls and penny tiles on the floor.
シカゴにある高級な中くらいなコンテンポラリースタイルのおしゃれな子供用バスルーム (モノトーンのタイル、珪岩の洗面台、白い洗面カウンター、独立型洗面台、家具調キャビネット、茶色いキャビネット、ドロップイン型浴槽、シャワー付き浴槽 、セラミックタイル、白い壁、セラミックタイルの床、白い床、オープンシャワー、洗面台1つ) の写真
シカゴにある高級な中くらいなコンテンポラリースタイルのおしゃれな子供用バスルーム (モノトーンのタイル、珪岩の洗面台、白い洗面カウンター、独立型洗面台、家具調キャビネット、茶色いキャビネット、ドロップイン型浴槽、シャワー付き浴槽 、セラミックタイル、白い壁、セラミックタイルの床、白い床、オープンシャワー、洗面台1つ) の写真
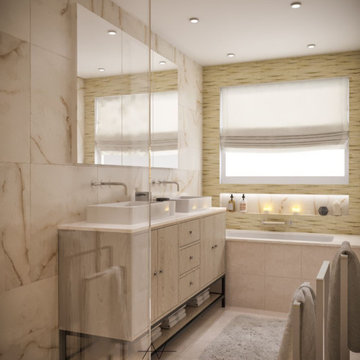
Cream or white ? That’s how we helping our customers to make a right decision, before construction will start ⚒ 3D rendering give you ability to feel the space? Call as today to start your dream project ? Dana Point bathroom remodel by Anna Design

This 90s craftsman home's master bathroom was in need of a facelift. The goal: to incorporate modern elements and expand the storage while keeping the existing layout and beautiful stone tile floors. When keeping existing tile, our designers take great care to match with complementing colors and patterns, which you see achieved here with neutral colors that match the floor's earth tone. The vanity was redone with custom cabinetry for extra storage and reduced countertop clutter. The matte black fixtures contrast sharply with the white marbled countertop for that bold modern touch. The "round the corner" shower nook was the perfect setup for converting to a walk-in shower with way more space to move around and no doors to get in the way. And of course the Jacuzzi tub got a much needed update with brand new jet features and a heated towel rack for maximum coziness.
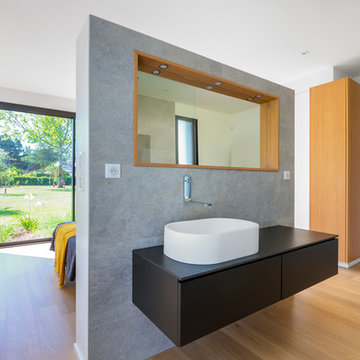
ナントにある広いコンテンポラリースタイルのおしゃれなマスターバスルーム (インセット扉のキャビネット、黒いキャビネット、ドロップイン型浴槽、オープン型シャワー、グレーのタイル、セラミックタイル、グレーの壁、淡色無垢フローリング、オーバーカウンターシンク、珪岩の洗面台、オープンシャワー、黒い洗面カウンター) の写真
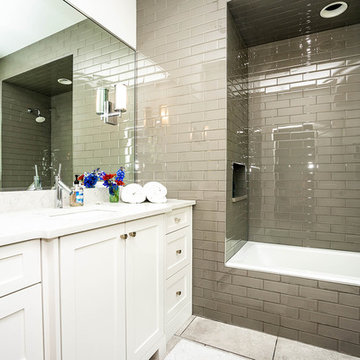
アトランタにある中くらいなコンテンポラリースタイルのおしゃれなマスターバスルーム (シェーカースタイル扉のキャビネット、白いキャビネット、ドロップイン型浴槽、シャワー付き浴槽 、茶色いタイル、サブウェイタイル、白い壁、磁器タイルの床、アンダーカウンター洗面器、珪岩の洗面台、グレーの床、オープンシャワー、白い洗面カウンター) の写真
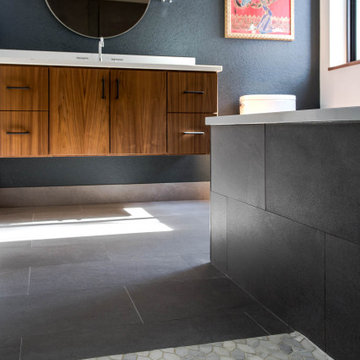
デンバーにあるお手頃価格の中くらいなトランジショナルスタイルのおしゃれなマスターバスルーム (フラットパネル扉のキャビネット、中間色木目調キャビネット、ドロップイン型浴槽、バリアフリー、分離型トイレ、グレーのタイル、磁器タイル、青い壁、モザイクタイル、アンダーカウンター洗面器、珪岩の洗面台、グレーの床、オープンシャワー、白い洗面カウンター) の写真
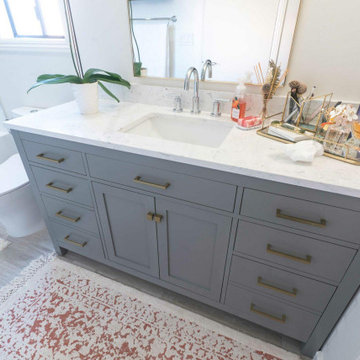
In this Fort Worth guest bathroom remodeling project, a harmonious blend of sophistication and modernity takes center stage. The vanity showcases light grey shaker cabinets adorned with brushed gold hardware, harmonizing beautifully with the white quartz countertop and an under-mount sink, all elegantly reflected in the gold-rimmed vanity mirror. The shower area boasts a captivating navy-colored circle-shaped mosaic tile for its feature wall, enhanced by a matching soap niche, a rain shower head, and a partial glass enclosure. Crisp white walls create an airy ambiance, while the light faux wood-planked floor tiles introduce a touch of natural warmth. This remodel encapsulates the perfect fusion of style and functionality, crafting a welcoming and contemporary guest bathroom in Fort Worth.
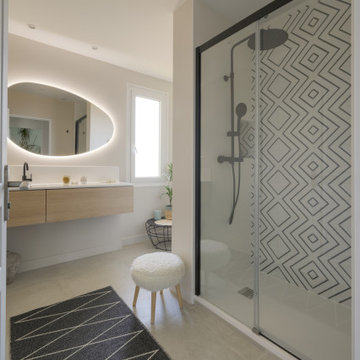
La conception de la salle de bain a été conservé car elle était fonctionnelle avec douche et baignoire. L'ambiance a été conçue de manière à créer une atmosphère chaleureuse et apaisante. Le miroir rétroéclairé permet de créer une lumière tamisée plus agréable au quotidien. La faïence du fond de la douche a été choisie graphique pour faire ressortir cette zone et apporter une touche d'originalité. Le côté graphique reprend l'esprit du panoramique de l'entrée.
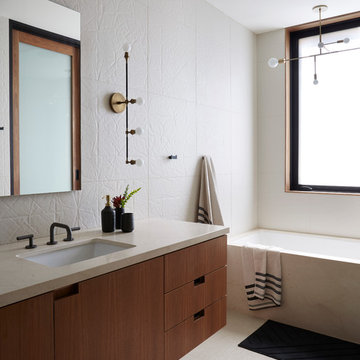
Zeke Ruelas
ロサンゼルスにあるお手頃価格の広いコンテンポラリースタイルのおしゃれなマスターバスルーム (家具調キャビネット、中間色木目調キャビネット、ドロップイン型浴槽、オープン型シャワー、一体型トイレ 、ベージュのタイル、磁器タイル、ベージュの壁、ライムストーンの床、アンダーカウンター洗面器、珪岩の洗面台、ベージュの床、オープンシャワー) の写真
ロサンゼルスにあるお手頃価格の広いコンテンポラリースタイルのおしゃれなマスターバスルーム (家具調キャビネット、中間色木目調キャビネット、ドロップイン型浴槽、オープン型シャワー、一体型トイレ 、ベージュのタイル、磁器タイル、ベージュの壁、ライムストーンの床、アンダーカウンター洗面器、珪岩の洗面台、ベージュの床、オープンシャワー) の写真
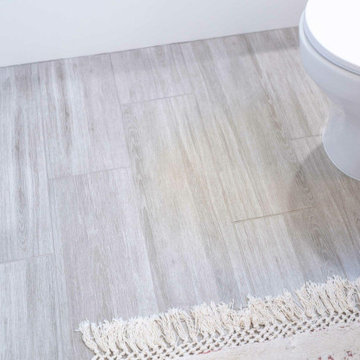
In this Fort Worth guest bathroom remodeling project, a harmonious blend of sophistication and modernity takes center stage. The vanity showcases light grey shaker cabinets adorned with brushed gold hardware, harmonizing beautifully with the white quartz countertop and an under-mount sink, all elegantly reflected in the gold-rimmed vanity mirror. The shower area boasts a captivating navy-colored circle-shaped mosaic tile for its feature wall, enhanced by a matching soap niche, a rain shower head, and a partial glass enclosure. Crisp white walls create an airy ambiance, while the light faux wood-planked floor tiles introduce a touch of natural warmth. This remodel encapsulates the perfect fusion of style and functionality, crafting a welcoming and contemporary guest bathroom in Fort Worth.
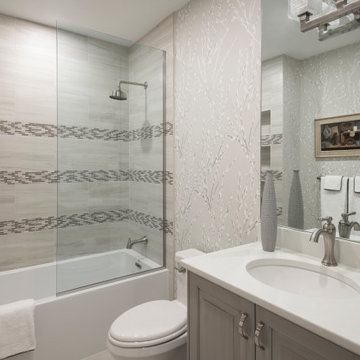
This fabulous guest bathroom was totally redone with new custom cabinets, tile (including the design in the shower), new plumbing fixtures throughout, lighting, wallpaper, and accessories to coordinate with the neighboring bedroom. It's now fresh, delightful, and refreshed from where it began.
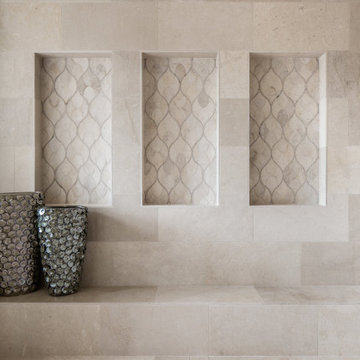
他の地域にある高級な広いトランジショナルスタイルのおしゃれなマスターバスルーム (落し込みパネル扉のキャビネット、ドロップイン型浴槽、オープン型シャワー、磁器タイル、磁器タイルの床、アンダーカウンター洗面器、珪岩の洗面台、オープンシャワー、淡色木目調キャビネット、白い壁、白い床、ベージュのカウンター) の写真
浴室・バスルーム (ラミネートカウンター、珪岩の洗面台、ドロップイン型浴槽、オープンシャワー) の写真
1