中くらいなマスターバスルーム・バスルーム (ラミネートカウンター、珪岩の洗面台、洗濯室) の写真
絞り込み:
資材コスト
並び替え:今日の人気順
写真 1〜20 枚目(全 127 枚)

Pink, aqua and purple are colours they both love, and had already been incorporated into their existing decor, so we used those colours as the starting point and went from there.
In the bathroom, the Victorian walls are high and the natural light levels low. The many small rooms were demolished and one larger open plan space created. The pink terrazzo tiling unites the room and makes the bathroom space feel more inviting and less cavernous. ‘Fins’ are used to define the functional spaces (toilet, laundry, vanity, shower). They also provide an architectural detail to tie in the Victorian window and ceiling heights with the 80s extension that is just a step outside the bathroom.
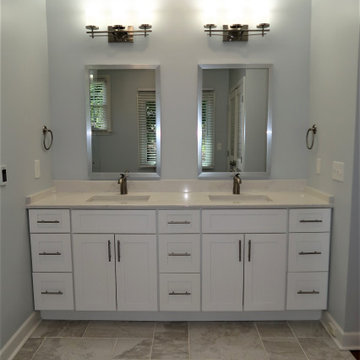
Now I don't have to share my sink
他の地域にある高級な中くらいなモダンスタイルのおしゃれなマスターバスルーム (シェーカースタイル扉のキャビネット、白いキャビネット、コーナー設置型シャワー、グレーの壁、セラミックタイルの床、一体型シンク、珪岩の洗面台、グレーの床、開き戸のシャワー、ベージュのカウンター、洗濯室、洗面台2つ、造り付け洗面台) の写真
他の地域にある高級な中くらいなモダンスタイルのおしゃれなマスターバスルーム (シェーカースタイル扉のキャビネット、白いキャビネット、コーナー設置型シャワー、グレーの壁、セラミックタイルの床、一体型シンク、珪岩の洗面台、グレーの床、開き戸のシャワー、ベージュのカウンター、洗濯室、洗面台2つ、造り付け洗面台) の写真
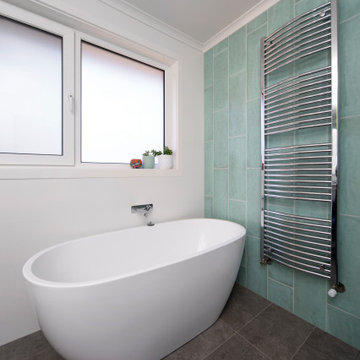
キャンベラにあるお手頃価格の中くらいなコンテンポラリースタイルのおしゃれなマスターバスルーム (フラットパネル扉のキャビネット、白いキャビネット、置き型浴槽、シャワー付き浴槽 、一体型トイレ 、緑のタイル、セラミックタイル、白い壁、セラミックタイルの床、ペデスタルシンク、ラミネートカウンター、グレーの床、オープンシャワー、白い洗面カウンター、洗濯室、洗面台1つ、独立型洗面台) の写真
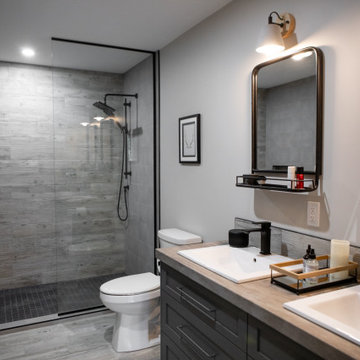
The master ensuite features a double vanity with a concrete look countertop, charcoal painted custom vanity and a large custom shower. The closet across from the vanity also houses the homeowner's washer and dryer. The walk-in closet can be accessed from the ensuite, as well as the bedroom.
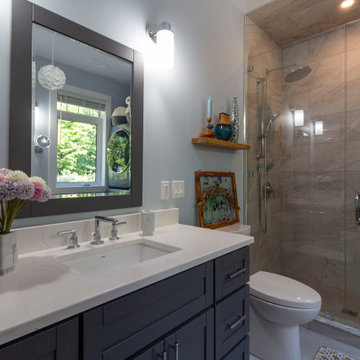
トロントにある高級な中くらいな北欧スタイルのおしゃれなマスターバスルーム (落し込みパネル扉のキャビネット、グレーのキャビネット、アルコーブ型浴槽、アルコーブ型シャワー、一体型トイレ 、ベージュのタイル、セラミックタイル、青い壁、セラミックタイルの床、アンダーカウンター洗面器、珪岩の洗面台、グレーの床、開き戸のシャワー、ベージュのカウンター、洗濯室、洗面台1つ、造り付け洗面台) の写真
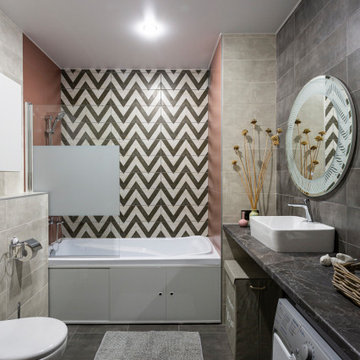
Настольная раковина и стиральная машина под столешницей.
エカテリンブルクにある低価格の中くらいなインダストリアルスタイルのおしゃれなマスターバスルーム (アルコーブ型浴槽、シャワー付き浴槽 、壁掛け式トイレ、セラミックタイル、磁器タイルの床、ベッセル式洗面器、ラミネートカウンター、茶色い床、シャワーカーテン、黒い洗面カウンター、洗濯室、洗面台1つ) の写真
エカテリンブルクにある低価格の中くらいなインダストリアルスタイルのおしゃれなマスターバスルーム (アルコーブ型浴槽、シャワー付き浴槽 、壁掛け式トイレ、セラミックタイル、磁器タイルの床、ベッセル式洗面器、ラミネートカウンター、茶色い床、シャワーカーテン、黒い洗面カウンター、洗濯室、洗面台1つ) の写真
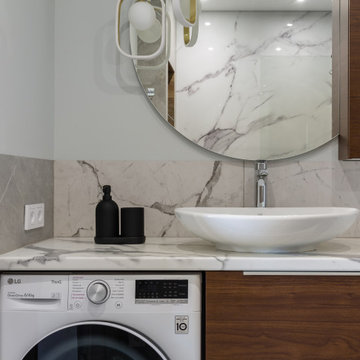
サンクトペテルブルクにあるお手頃価格の中くらいなコンテンポラリースタイルのおしゃれなマスターバスルーム (フラットパネル扉のキャビネット、中間色木目調キャビネット、アルコーブ型浴槽、壁掛け式トイレ、グレーのタイル、磁器タイル、白い壁、磁器タイルの床、オーバーカウンターシンク、ラミネートカウンター、グレーの床、シャワーカーテン、白い洗面カウンター、洗濯室、洗面台1つ、独立型洗面台) の写真
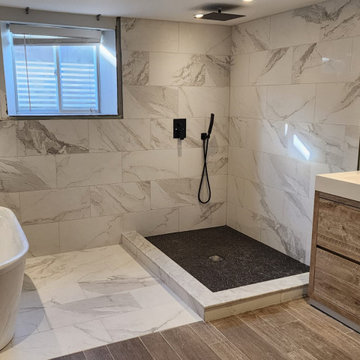
TC Contracting installed new bathroom in Georgetown Ontario. We removed old shower and tub set and installed new shower, new vanity, new bathtub, and new tiles on floors and walls. We also removed the kitchen flooring and installed new ceramic tiles in the kitchen!
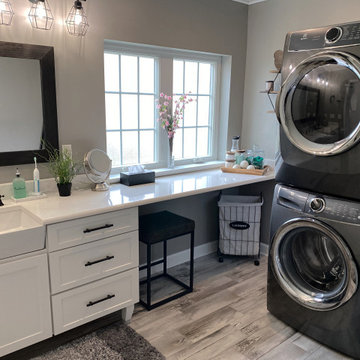
他の地域にあるお手頃価格の中くらいなトランジショナルスタイルのおしゃれなマスターバスルーム (シェーカースタイル扉のキャビネット、白いキャビネット、コーナー設置型シャワー、分離型トイレ、グレーのタイル、磁器タイルの床、アンダーカウンター洗面器、珪岩の洗面台、グレーの床、引戸のシャワー、白い洗面カウンター、洗濯室、洗面台1つ、造り付け洗面台) の写真

Dans cet appartement moderne de 86 m², l’objectif était d’ajouter de la personnalité et de créer des rangements sur mesure en adéquation avec les besoins de nos clients : le tout en alliant couleurs et design !
Dans l’entrée, un module bicolore a pris place pour maximiser les rangements tout en créant un élément de décoration à part entière.
La salle de bain, aux tons naturels de vert et de bois, est maintenant très fonctionnelle grâce à son grand plan de toilette et sa buanderie cachée.
Dans la chambre d’enfant, la peinture bleu profond accentue le coin nuit pour une ambiance cocooning.
Pour finir, l’espace bureau ouvert sur le salon permet de télétravailler dans les meilleures conditions avec de nombreux rangements et une couleur jaune qui motive !
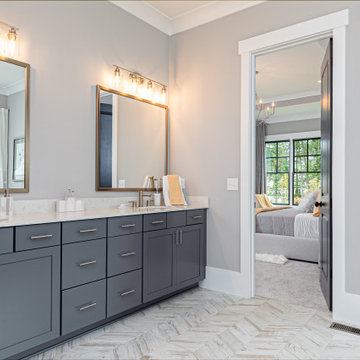
Owners bathroom
アトランタにあるお手頃価格の中くらいなトラディショナルスタイルのおしゃれなマスターバスルーム (シェーカースタイル扉のキャビネット、グレーのキャビネット、置き型浴槽、コーナー設置型シャワー、白いタイル、セラミックタイル、グレーの壁、セメントタイルの床、オーバーカウンターシンク、珪岩の洗面台、マルチカラーの床、白い洗面カウンター、洗濯室、洗面台2つ、造り付け洗面台) の写真
アトランタにあるお手頃価格の中くらいなトラディショナルスタイルのおしゃれなマスターバスルーム (シェーカースタイル扉のキャビネット、グレーのキャビネット、置き型浴槽、コーナー設置型シャワー、白いタイル、セラミックタイル、グレーの壁、セメントタイルの床、オーバーカウンターシンク、珪岩の洗面台、マルチカラーの床、白い洗面カウンター、洗濯室、洗面台2つ、造り付け洗面台) の写真
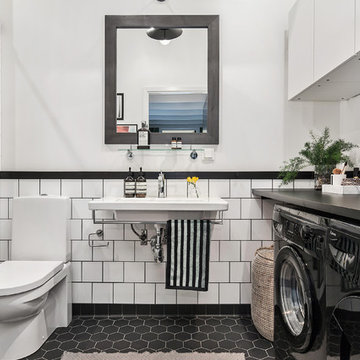
Foto: Kronfoto / Adam Helbaoui
ストックホルムにある高級な中くらいな北欧スタイルのおしゃれなマスターバスルーム (分離型トイレ、白いタイル、磁器タイル、白い壁、モザイクタイル、壁付け型シンク、ラミネートカウンター、洗濯室) の写真
ストックホルムにある高級な中くらいな北欧スタイルのおしゃれなマスターバスルーム (分離型トイレ、白いタイル、磁器タイル、白い壁、モザイクタイル、壁付け型シンク、ラミネートカウンター、洗濯室) の写真

Owners bathroom
アトランタにあるお手頃価格の中くらいなトラディショナルスタイルのおしゃれなマスターバスルーム (置き型浴槽、コーナー設置型シャワー、白いタイル、セラミックタイル、グレーの壁、セメントタイルの床、マルチカラーの床、開き戸のシャワー、洗濯室、シェーカースタイル扉のキャビネット、グレーのキャビネット、珪岩の洗面台、白い洗面カウンター、洗面台2つ、造り付け洗面台) の写真
アトランタにあるお手頃価格の中くらいなトラディショナルスタイルのおしゃれなマスターバスルーム (置き型浴槽、コーナー設置型シャワー、白いタイル、セラミックタイル、グレーの壁、セメントタイルの床、マルチカラーの床、開き戸のシャワー、洗濯室、シェーカースタイル扉のキャビネット、グレーのキャビネット、珪岩の洗面台、白い洗面カウンター、洗面台2つ、造り付け洗面台) の写真
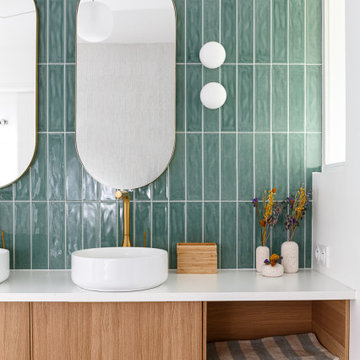
Dans cet appartement moderne de 86 m², l’objectif était d’ajouter de la personnalité et de créer des rangements sur mesure en adéquation avec les besoins de nos clients : le tout en alliant couleurs et design !
Dans l’entrée, un module bicolore a pris place pour maximiser les rangements tout en créant un élément de décoration à part entière.
La salle de bain, aux tons naturels de vert et de bois, est maintenant très fonctionnelle grâce à son grand plan de toilette et sa buanderie cachée.
Dans la chambre d’enfant, la peinture bleu profond accentue le coin nuit pour une ambiance cocooning.
Pour finir, l’espace bureau ouvert sur le salon permet de télétravailler dans les meilleures conditions avec de nombreux rangements et une couleur jaune qui motive !
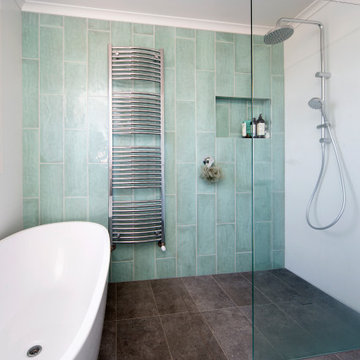
キャンベラにあるお手頃価格の中くらいなコンテンポラリースタイルのおしゃれなマスターバスルーム (フラットパネル扉のキャビネット、白いキャビネット、置き型浴槽、シャワー付き浴槽 、一体型トイレ 、緑のタイル、セラミックタイル、白い壁、セラミックタイルの床、ペデスタルシンク、ラミネートカウンター、グレーの床、オープンシャワー、白い洗面カウンター、洗濯室、洗面台1つ、独立型洗面台) の写真
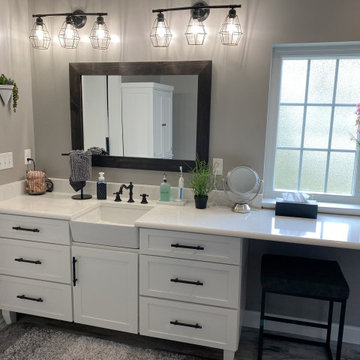
他の地域にあるお手頃価格の中くらいなトランジショナルスタイルのおしゃれなマスターバスルーム (シェーカースタイル扉のキャビネット、白いキャビネット、コーナー設置型シャワー、分離型トイレ、グレーのタイル、磁器タイルの床、アンダーカウンター洗面器、珪岩の洗面台、グレーの床、引戸のシャワー、白い洗面カウンター、洗濯室、洗面台1つ、造り付け洗面台) の写真
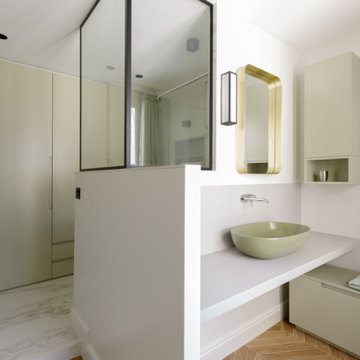
une salle de bain en 2 espaces séparés: espace vasque coté cour et espace douche et dressing en arrière plan.
Une attention particulière a été apportées à l'esthétique épurée de la pièce mais aussi à l'optimisation des espaces avec un maximum de rangements dont la machine à laver , cachée dans le grand dressing du fond.
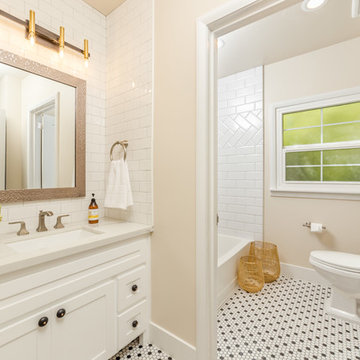
サクラメントにあるお手頃価格の中くらいなトラディショナルスタイルのおしゃれなマスターバスルーム (シェーカースタイル扉のキャビネット、白いキャビネット、ドロップイン型浴槽、シャワー付き浴槽 、一体型トイレ 、白いタイル、サブウェイタイル、ベージュの壁、モザイクタイル、オーバーカウンターシンク、珪岩の洗面台、マルチカラーの床、シャワーカーテン、白い洗面カウンター、洗濯室、洗面台1つ、造り付け洗面台) の写真
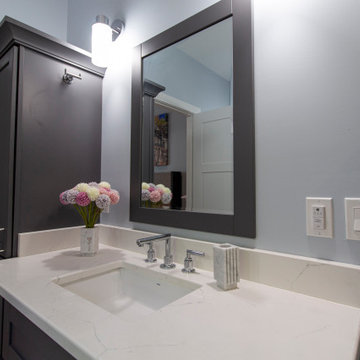
トロントにある高級な中くらいな北欧スタイルのおしゃれなマスターバスルーム (落し込みパネル扉のキャビネット、グレーのキャビネット、アルコーブ型浴槽、アルコーブ型シャワー、一体型トイレ 、ベージュのタイル、セラミックタイル、青い壁、セラミックタイルの床、アンダーカウンター洗面器、珪岩の洗面台、グレーの床、開き戸のシャワー、ベージュのカウンター、洗濯室、洗面台1つ、造り付け洗面台) の写真
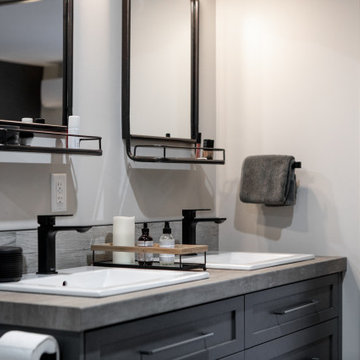
The master ensuite features a double vanity with a concrete look countertop, charcoal painted custom vanity and a large custom shower. The closet across from the vanity also houses the homeowner's washer and dryer. The walk-in closet can be accessed from the ensuite, as well as the bedroom.
中くらいなマスターバスルーム・バスルーム (ラミネートカウンター、珪岩の洗面台、洗濯室) の写真
1