浴室・バスルーム (ラミネートカウンター、珪岩の洗面台、ソープストーンの洗面台、塗装フローリング) の写真
絞り込み:
資材コスト
並び替え:今日の人気順
写真 1〜20 枚目(全 48 枚)
1/5

Victor Boghossian Photography
www.victorboghossian.com
818-634-3133
ロサンゼルスにあるお手頃価格の中くらいなコンテンポラリースタイルのおしゃれなマスターバスルーム (落し込みパネル扉のキャビネット、濃色木目調キャビネット、コーナー設置型シャワー、グレーのタイル、白いタイル、ガラス板タイル、白い壁、塗装フローリング、アンダーカウンター洗面器、珪岩の洗面台) の写真
ロサンゼルスにあるお手頃価格の中くらいなコンテンポラリースタイルのおしゃれなマスターバスルーム (落し込みパネル扉のキャビネット、濃色木目調キャビネット、コーナー設置型シャワー、グレーのタイル、白いタイル、ガラス板タイル、白い壁、塗装フローリング、アンダーカウンター洗面器、珪岩の洗面台) の写真
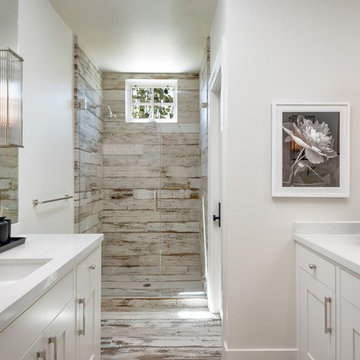
サンフランシスコにある広いトランジショナルスタイルのおしゃれなバスルーム (浴槽なし) (白いキャビネット、アンダーカウンター洗面器、マルチカラーの床、開き戸のシャワー、シェーカースタイル扉のキャビネット、バリアフリー、茶色いタイル、グレーのタイル、白い壁、塗装フローリング、珪岩の洗面台、白い洗面カウンター) の写真
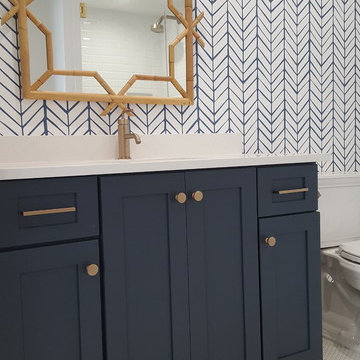
Hale Navy painted cabinets, shaker flat panel style doors and drawers, brushed brass cabinet hardware, white quartz top with white gray marble tile floor.

Customizing a homes design details is the best way to introduce the personality and style of the home owner!
This beautiful blush master ensuite has many custom details such as the custom blending of the cabinetry color, wood flooring, and orb light fixtures all designed by Dawn herself!
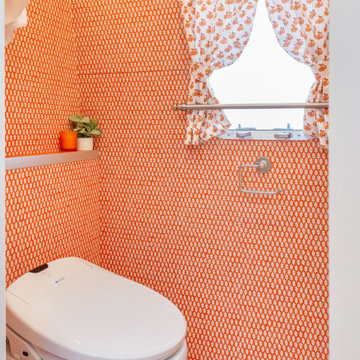
ロサンゼルスにある小さなエクレクティックスタイルのおしゃれなバスルーム (浴槽なし) (フラットパネル扉のキャビネット、白いキャビネット、一体型トイレ 、オレンジのタイル、オレンジの壁、塗装フローリング、アンダーカウンター洗面器、ラミネートカウンター、オレンジの床、オレンジの洗面カウンター) の写真
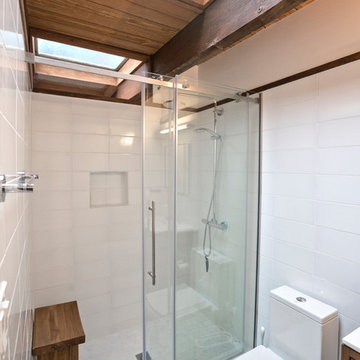
Ken Wyner
ワシントンD.C.にある高級な中くらいなミッドセンチュリースタイルのおしゃれなマスターバスルーム (オープンシェルフ、白いキャビネット、分離型トイレ、セラミックタイル、白い壁、塗装フローリング、珪岩の洗面台、マルチカラーの床、引戸のシャワー、白い洗面カウンター、アルコーブ型シャワー、白いタイル、オーバーカウンターシンク) の写真
ワシントンD.C.にある高級な中くらいなミッドセンチュリースタイルのおしゃれなマスターバスルーム (オープンシェルフ、白いキャビネット、分離型トイレ、セラミックタイル、白い壁、塗装フローリング、珪岩の洗面台、マルチカラーの床、引戸のシャワー、白い洗面カウンター、アルコーブ型シャワー、白いタイル、オーバーカウンターシンク) の写真
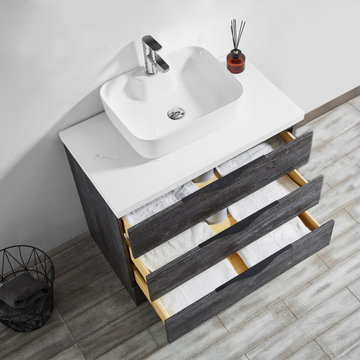
Spencer Vanity in Grey Wood Finish
Available in grey (36"- 72")
Waterproof/Moisture proof & ash layered PVC with durable artificial white stone, soft closing drawers.
Mirror option available.
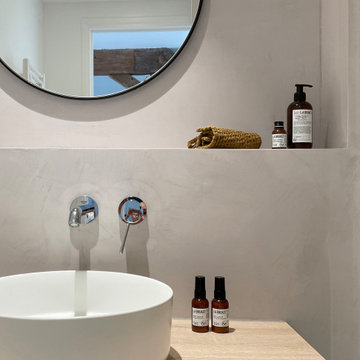
MISSION: Les habitants du lieu ont souhaité restructurer les étages de leur maison pour les adapter à leur nouveau mode de vie, avec des enfants plus grands et de plus en plus créatifs.
Une partie de la mission a consisté à transformer, au deuxième étage, la grande chambre avec mezzanine qui était partagée par les deux enfants, en trois nouveaux espaces : deux chambres aux volumes atypiques indépendantes l’une de l’autre et une salle d’eau.
Ici, zoom sur la salle d'eau avec ses lignes épurées pour une ambiance minimale et douce.
Plan en stratifié chêne clair, vasque et miroirs ronds, mitigeur mural et enduit béton ciré gris clair.
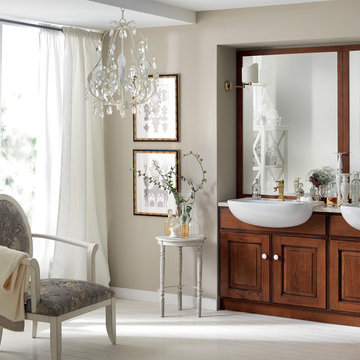
Baltimora
Designed by Vuesse Design
Sophisticated moods dominate Baltimora furnishing project
An elegant room, where well-being and personal care needs are satisfied with amazing rationality, in a context of immaculate beauty and exclusive style.
A modular programme of complete rooms, merged into a fascinating compositional variety, intended for international markets, with the made in Italy design central to the Scavolini world.
Baltimora expresses a love of the classical, the dream of a unique, sophisticated bathroom, with luxurious solutions that underline a personal lifestyle.
- See more at: http://www.scavolini.us/Bathrooms/Baltimora_bathroom
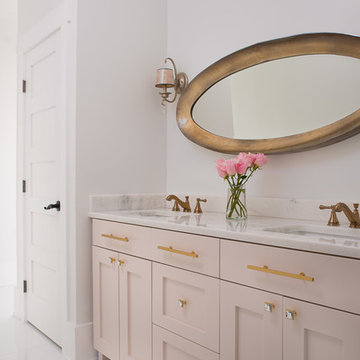
Interior design & project manager-
Dawn D Totty Interior Designs
他の地域にある高級な巨大なトランジショナルスタイルのおしゃれなマスターバスルーム (シェーカースタイル扉のキャビネット、置き型浴槽、オープン型シャワー、一体型トイレ 、白い壁、塗装フローリング、アンダーカウンター洗面器、珪岩の洗面台、白い床、オープンシャワー、白い洗面カウンター) の写真
他の地域にある高級な巨大なトランジショナルスタイルのおしゃれなマスターバスルーム (シェーカースタイル扉のキャビネット、置き型浴槽、オープン型シャワー、一体型トイレ 、白い壁、塗装フローリング、アンダーカウンター洗面器、珪岩の洗面台、白い床、オープンシャワー、白い洗面カウンター) の写真
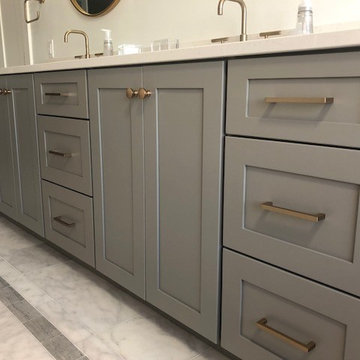
Dovetail grey, shaker flat panel style doors and drawers, brushed brass cabinet hardware, white quartz top with white gray marble tile floor.
マイアミにあるラグジュアリーな中くらいなビーチスタイルのおしゃれなマスターバスルーム (シェーカースタイル扉のキャビネット、グレーのキャビネット、白いタイル、黄色い壁、塗装フローリング、アンダーカウンター洗面器、珪岩の洗面台、白い床) の写真
マイアミにあるラグジュアリーな中くらいなビーチスタイルのおしゃれなマスターバスルーム (シェーカースタイル扉のキャビネット、グレーのキャビネット、白いタイル、黄色い壁、塗装フローリング、アンダーカウンター洗面器、珪岩の洗面台、白い床) の写真
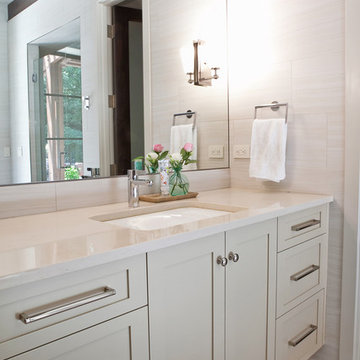
ボイシにあるトランジショナルスタイルのおしゃれなバスルーム (浴槽なし) (シェーカースタイル扉のキャビネット、白いキャビネット、白い壁、塗装フローリング、オーバーカウンターシンク、ラミネートカウンター) の写真
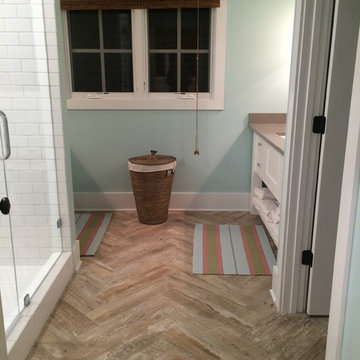
アトランタにある広いトラディショナルスタイルのおしゃれなバスルーム (浴槽なし) (フラットパネル扉のキャビネット、白いキャビネット、アルコーブ型シャワー、青い壁、アンダーカウンター洗面器、ドロップイン型浴槽、一体型トイレ 、ベージュのタイル、石スラブタイル、塗装フローリング、ソープストーンの洗面台) の写真
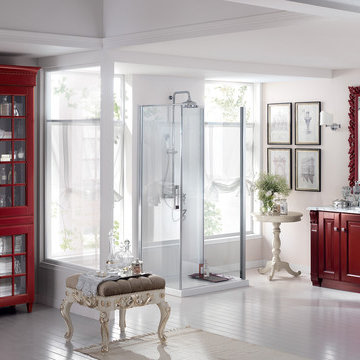
Baltimora
Designed by Vuesse Design
Sophisticated moods dominate Baltimora furnishing project
An elegant room, where well-being and personal care needs are satisfied with amazing rationality, in a context of immaculate beauty and exclusive style.
A modular programme of complete rooms, merged into a fascinating compositional variety, intended for international markets, with the made in Italy design central to the Scavolini world.
Baltimora expresses a love of the classical, the dream of a unique, sophisticated bathroom, with luxurious solutions that underline a personal lifestyle.
- See more at: http://www.scavolini.us/Bathrooms/Baltimora_bathroom
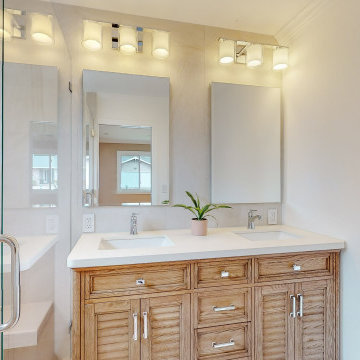
At Waves Remodeling CA, we excel in optimizing your home remodeling projects, leveraging our expertise in craftsmanship and quality materials, all while staying within your budget and timeline. Call us or schedule a callback now : https://calendly.com/wavesremodelingca
As part of a guest bedroom remodel, we've also remodeled this bathroom. This bathroom features a space-saving glass sliding door. The shower showcases mosaic tile, a shampoo niche, and a convenient shower bench. In this guest bathroom, we've added a double sink wood vanity – ideal for sharing with your loved one! For lighting, we've included LED recessed lights, along with two lighting fixtures for both style and enhanced lighting.
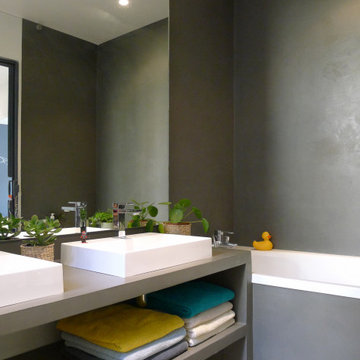
Restructuration complète d'une maison de ville.
ÉTAT DES LIEUX: Construite dans un ancien atelier, la maison s’élève sur trois niveaux + mezzanines. Idéalement située en plein centre ville, en secteur sauvegardé, elle est en bon état mais comporte des défauts.
MISSION: Nous sommes intervenus pour repenser les espaces, maximiser la circulation de la lumière naturelle dans toute la maison, l'adapter au mode de vie des occupants.
Ici, zoom sur la salle de bain des enfants. Plan sur mesure et béton ciré.
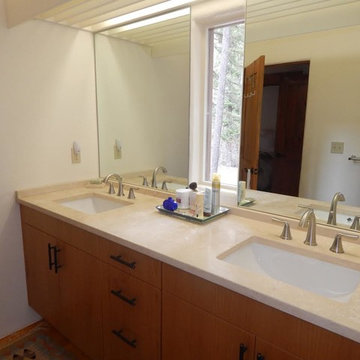
他の地域にある中くらいなトラディショナルスタイルのおしゃれなマスターバスルーム (フラットパネル扉のキャビネット、中間色木目調キャビネット、白い壁、塗装フローリング、アンダーカウンター洗面器、珪岩の洗面台、茶色い床、ベージュのカウンター) の写真
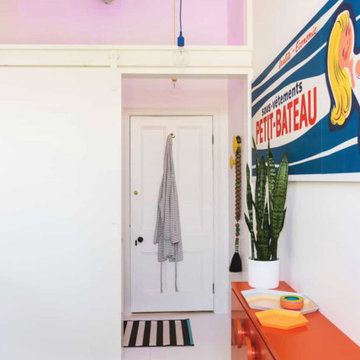
Murphys Road is a renovation in a 1906 Villa designed to compliment the old features with new and modern twist. Innovative colours and design concepts are used to enhance spaces and compliant family living. This award winning space has been featured in magazines and websites all around the world. It has been heralded for it's use of colour and design in inventive and inspiring ways.
Designed by New Zealand Designer, Alex Fulton of Alex Fulton Design
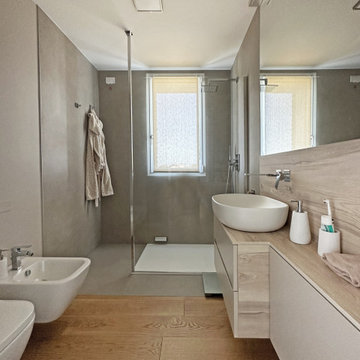
ミラノにある高級な広いモダンスタイルのおしゃれなマスターバスルーム (フラットパネル扉のキャビネット、淡色木目調キャビネット、バリアフリー、分離型トイレ、茶色い壁、塗装フローリング、一体型シンク、珪岩の洗面台、茶色い床、オープンシャワー、ベージュのカウンター、洗面台1つ、フローティング洗面台、折り上げ天井) の写真
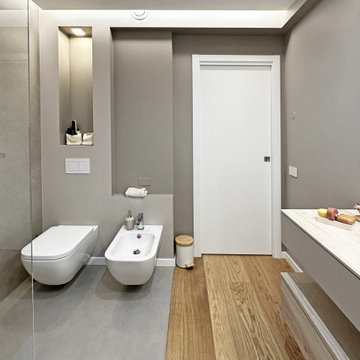
ミラノにある高級な広いモダンスタイルのおしゃれなマスターバスルーム (フラットパネル扉のキャビネット、淡色木目調キャビネット、バリアフリー、分離型トイレ、茶色い壁、塗装フローリング、一体型シンク、珪岩の洗面台、茶色い床、オープンシャワー、ベージュのカウンター、洗面台1つ、フローティング洗面台、折り上げ天井) の写真
浴室・バスルーム (ラミネートカウンター、珪岩の洗面台、ソープストーンの洗面台、塗装フローリング) の写真
1