浴室・バスルーム (ラミネートカウンター、珪岩の洗面台、再生グラスカウンター、コンクリートの床) の写真
並び替え:今日の人気順
写真 1〜20 枚目(全 490 枚)

ヒューストンにある高級な小さなトランジショナルスタイルのおしゃれなマスターバスルーム (フラットパネル扉のキャビネット、中間色木目調キャビネット、和式浴槽、オープン型シャワー、ビデ、黒いタイル、石タイル、グレーの壁、コンクリートの床、一体型シンク、珪岩の洗面台、グレーの床、開き戸のシャワー、グレーの洗面カウンター) の写真

シカゴにあるお手頃価格の中くらいなトランジショナルスタイルのおしゃれなマスターバスルーム (レイズドパネル扉のキャビネット、青いキャビネット、オープン型シャワー、分離型トイレ、青いタイル、磁器タイル、青い壁、コンクリートの床、アンダーカウンター洗面器、珪岩の洗面台、ベージュの床、開き戸のシャワー、白い洗面カウンター、シャワーベンチ、洗面台2つ、造り付け洗面台) の写真

The goal was to open up this bathroom, update it, bring it to life! 123 Remodeling went for modern, but zen; rough, yet warm. We mixed ideas of modern finishes like the concrete floor with the warm wood tone and textures on the wall that emulates bamboo to balance each other. The matte black finishes were appropriate final touches to capture the urban location of this master bathroom located in Chicago’s West Loop.
https://123remodeling.com - Chicago Kitchen & Bath Remodeler
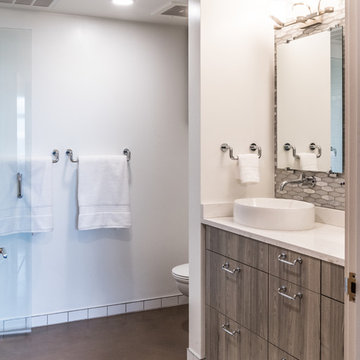
Complete remodel of a bathroom. Light and bright space with classic and industrial touches.
デンバーにある高級な小さなモダンスタイルのおしゃれなマスターバスルーム (フラットパネル扉のキャビネット、グレーのキャビネット、アンダーマウント型浴槽、コーナー設置型シャワー、壁掛け式トイレ、グレーのタイル、大理石タイル、白い壁、コンクリートの床、ベッセル式洗面器、珪岩の洗面台、茶色い床、開き戸のシャワー、白い洗面カウンター) の写真
デンバーにある高級な小さなモダンスタイルのおしゃれなマスターバスルーム (フラットパネル扉のキャビネット、グレーのキャビネット、アンダーマウント型浴槽、コーナー設置型シャワー、壁掛け式トイレ、グレーのタイル、大理石タイル、白い壁、コンクリートの床、ベッセル式洗面器、珪岩の洗面台、茶色い床、開き戸のシャワー、白い洗面カウンター) の写真

bagno comune: pavimento in resina grigio chiara, vasca doccia su misura rivestita in marmo gris du marais,
ミラノにあるラグジュアリーな中くらいなモダンスタイルのおしゃれなバスルーム (浴槽なし) (フラットパネル扉のキャビネット、緑のキャビネット、アルコーブ型浴槽、シャワー付き浴槽 、分離型トイレ、グレーのタイル、大理石タイル、緑の壁、コンクリートの床、ベッセル式洗面器、ラミネートカウンター、白い床、開き戸のシャワー、黒い洗面カウンター、ニッチ、洗面台1つ、フローティング洗面台) の写真
ミラノにあるラグジュアリーな中くらいなモダンスタイルのおしゃれなバスルーム (浴槽なし) (フラットパネル扉のキャビネット、緑のキャビネット、アルコーブ型浴槽、シャワー付き浴槽 、分離型トイレ、グレーのタイル、大理石タイル、緑の壁、コンクリートの床、ベッセル式洗面器、ラミネートカウンター、白い床、開き戸のシャワー、黒い洗面カウンター、ニッチ、洗面台1つ、フローティング洗面台) の写真
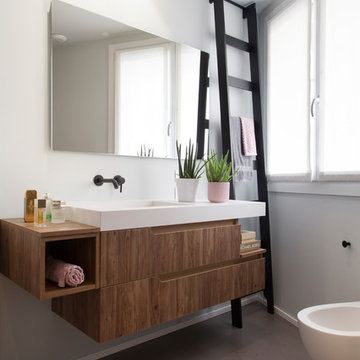
Michela Melotti
ミラノにある小さなコンテンポラリースタイルのおしゃれなバスルーム (浴槽なし) (淡色木目調キャビネット、バリアフリー、壁掛け式トイレ、コンクリートの床、一体型シンク、珪岩の洗面台、グレーの床、引戸のシャワー、白い洗面カウンター) の写真
ミラノにある小さなコンテンポラリースタイルのおしゃれなバスルーム (浴槽なし) (淡色木目調キャビネット、バリアフリー、壁掛け式トイレ、コンクリートの床、一体型シンク、珪岩の洗面台、グレーの床、引戸のシャワー、白い洗面カウンター) の写真
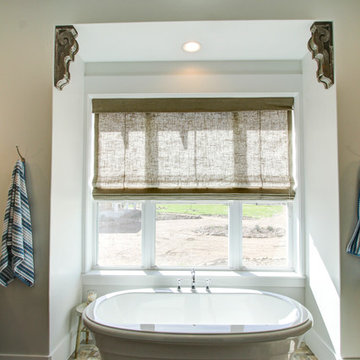
オースティンにあるカントリー風のおしゃれな子供用バスルーム (シェーカースタイル扉のキャビネット、中間色木目調キャビネット、置き型浴槽、バリアフリー、分離型トイレ、白いタイル、ガラスタイル、白い壁、コンクリートの床、アンダーカウンター洗面器、珪岩の洗面台) の写真

Lors de l’acquisition de cet appartement neuf, dont l’immeuble a vu le jour en juillet 2023, la configuration des espaces en plan telle que prévue par le promoteur immobilier ne satisfaisait pas la future propriétaire. Trois petites chambres, une cuisine fermée, très peu de rangements intégrés et des matériaux de qualité moyenne, un postulat qui méritait d’être amélioré !
C’est ainsi que la pièce de vie s’est vue transformée en un généreux salon séjour donnant sur une cuisine conviviale ouverte aux rangements optimisés, laissant la part belle à un granit d’exception dans un écrin plan de travail & crédence. Une banquette tapissée et sa table sur mesure en béton ciré font l’intermédiaire avec le volume de détente offrant de nombreuses typologies d’assises, de la méridienne au canapé installé comme pièce maitresse de l’espace.
La chambre enfant se veut douce et intemporelle, parée de tonalités de roses et de nombreux agencements sophistiqués, le tout donnant sur une salle d’eau minimaliste mais singulière.
La suite parentale quant à elle, initialement composée de deux petites pièces inexploitables, s’est vu radicalement transformée ; un dressing de 7,23 mètres linéaires tout en menuiserie, la mise en abîme du lit sur une estrade astucieuse intégrant du rangement et une tête de lit comme à l’hôtel, sans oublier l’espace coiffeuse en adéquation avec la salle de bain, elle-même composée d’une double vasque, d’une douche & d’une baignoire.
Une transformation complète d’un appartement neuf pour une rénovation haut de gamme clé en main.
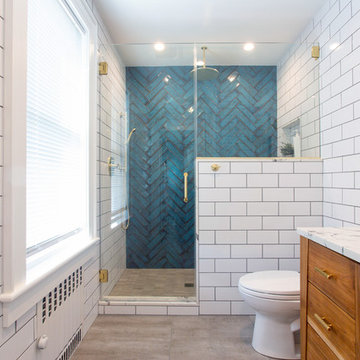
ニューヨークにある高級な中くらいなミッドセンチュリースタイルのおしゃれな浴室 (フラットパネル扉のキャビネット、中間色木目調キャビネット、アルコーブ型シャワー、分離型トイレ、白いタイル、サブウェイタイル、白い壁、コンクリートの床、アンダーカウンター洗面器、珪岩の洗面台、グレーの床、開き戸のシャワー、白い洗面カウンター) の写真
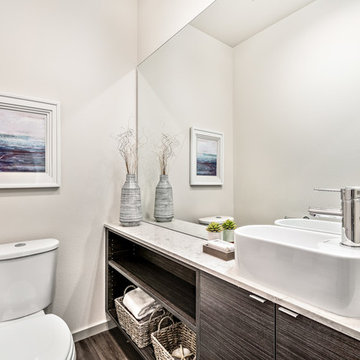
Bathroom
シアトルにある中くらいなモダンスタイルのおしゃれなバスルーム (浴槽なし) (茶色いキャビネット、分離型トイレ、白い壁、コンクリートの床、アンダーカウンター洗面器、珪岩の洗面台、ベージュの床、白い洗面カウンター) の写真
シアトルにある中くらいなモダンスタイルのおしゃれなバスルーム (浴槽なし) (茶色いキャビネット、分離型トイレ、白い壁、コンクリートの床、アンダーカウンター洗面器、珪岩の洗面台、ベージュの床、白い洗面カウンター) の写真
ICON Stone + Tile // Quartz countertop and Rubi water faucets
カルガリーにある中くらいなカントリー風のおしゃれなバスルーム (浴槽なし) (シェーカースタイル扉のキャビネット、白いキャビネット、分離型トイレ、白い壁、コンクリートの床、アンダーカウンター洗面器、珪岩の洗面台、グレーの床) の写真
カルガリーにある中くらいなカントリー風のおしゃれなバスルーム (浴槽なし) (シェーカースタイル扉のキャビネット、白いキャビネット、分離型トイレ、白い壁、コンクリートの床、アンダーカウンター洗面器、珪岩の洗面台、グレーの床) の写真
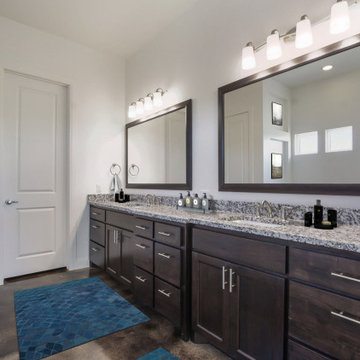
オースティンにある高級な広いコンテンポラリースタイルのおしゃれなマスターバスルーム (シェーカースタイル扉のキャビネット、白いキャビネット、置き型浴槽、アルコーブ型シャワー、分離型トイレ、白いタイル、サブウェイタイル、白い壁、コンクリートの床、アンダーカウンター洗面器、珪岩の洗面台、茶色い床、オープンシャワー、白い洗面カウンター、トイレ室、洗面台2つ、造り付け洗面台) の写真

Steam Shower
他の地域にあるラグジュアリーな広いエクレクティックスタイルのおしゃれなサウナ (ガラス扉のキャビネット、黒いキャビネット、洗い場付きシャワー、分離型トイレ、モノトーンのタイル、セメントタイル、グレーの壁、コンクリートの床、壁付け型シンク、珪岩の洗面台、黒い床、開き戸のシャワー、白い洗面カウンター、シャワーベンチ、洗面台1つ、フローティング洗面台) の写真
他の地域にあるラグジュアリーな広いエクレクティックスタイルのおしゃれなサウナ (ガラス扉のキャビネット、黒いキャビネット、洗い場付きシャワー、分離型トイレ、モノトーンのタイル、セメントタイル、グレーの壁、コンクリートの床、壁付け型シンク、珪岩の洗面台、黒い床、開き戸のシャワー、白い洗面カウンター、シャワーベンチ、洗面台1つ、フローティング洗面台) の写真
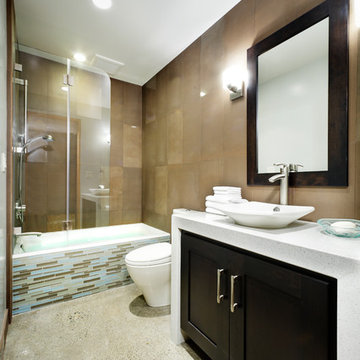
in this newly constructed home this small bathroom has many roles, glamorous powder bath, guest bath duty for the adjoining guest room bedrooms and with the only tub in the home, a spa like retreat for the lady of the house! Design solutions included a self deck tub installed with great precision so that the tub apron of horizontal stacked glass tile slips seamlessly under the tub lip, a custom bi-fold glass doors that folds upon itself and can be stacked against the wall allowing for an open bathing experience as well as providing splash protection for the shower and a simple vanity cabinet suspended beneath a waterfall counter. The concrete floor flows seamlessly from the main part of the home and provides the perfect textural backdrop for the sleek porcelain shower and wall tiles that have been vertically installed.
Dave Adams Photography
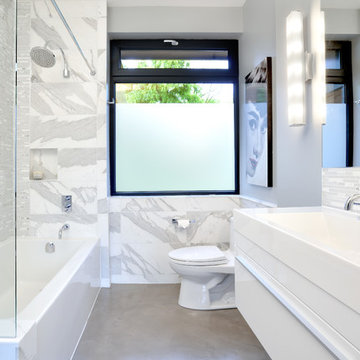
Upside Development completed an contemporary architectural transformation in Taylor Creek Ranch. Evolving from the belief that a beautiful home is more than just a very large home, this 1940’s bungalow was meticulously redesigned to entertain its next life. It's contemporary architecture is defined by the beautiful play of wood, brick, metal and stone elements. The flow interchanges all around the house between the dark black contrast of brick pillars and the live dynamic grain of the Canadian cedar facade. The multi level roof structure and wrapping canopies create the airy gloom similar to its neighbouring ravine.
ICON Stone + Tile // Quartz countertop and Rubi water faucets
カルガリーにある中くらいなカントリー風のおしゃれなバスルーム (浴槽なし) (シェーカースタイル扉のキャビネット、白いキャビネット、分離型トイレ、白い壁、コンクリートの床、アンダーカウンター洗面器、珪岩の洗面台、グレーの床) の写真
カルガリーにある中くらいなカントリー風のおしゃれなバスルーム (浴槽なし) (シェーカースタイル扉のキャビネット、白いキャビネット、分離型トイレ、白い壁、コンクリートの床、アンダーカウンター洗面器、珪岩の洗面台、グレーの床) の写真

The goal was to open up this bathroom, update it, bring it to life! 123 Remodeling went for modern, but zen; rough, yet warm. We mixed ideas of modern finishes like the concrete floor with the warm wood tone and textures on the wall that emulates bamboo to balance each other. The matte black finishes were appropriate final touches to capture the urban location of this master bathroom located in Chicago’s West Loop.
https://123remodeling.com - Chicago Kitchen & Bath Remodeler

Small shower room with a bespoke made hand wash basin and polished concrete flooring.
サセックスにある高級な小さなエクレクティックスタイルのおしゃれな浴室 (オープン型シャワー、壁掛け式トイレ、緑のタイル、セラミックタイル、グレーの壁、コンクリートの床、コンソール型シンク、珪岩の洗面台、グレーの床、オープンシャワー、白い洗面カウンター、ニッチ、洗面台1つ、独立型洗面台) の写真
サセックスにある高級な小さなエクレクティックスタイルのおしゃれな浴室 (オープン型シャワー、壁掛け式トイレ、緑のタイル、セラミックタイル、グレーの壁、コンクリートの床、コンソール型シンク、珪岩の洗面台、グレーの床、オープンシャワー、白い洗面カウンター、ニッチ、洗面台1つ、独立型洗面台) の写真
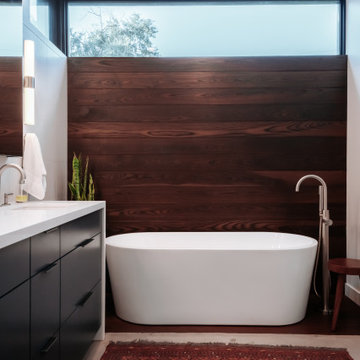
Master Bath
Photo Credit - Matthew Wagner
フェニックスにある高級な中くらいなモダンスタイルのおしゃれなマスターバスルーム (置き型浴槽、コンクリートの床、珪岩の洗面台、白い洗面カウンター、洗面台2つ、独立型洗面台) の写真
フェニックスにある高級な中くらいなモダンスタイルのおしゃれなマスターバスルーム (置き型浴槽、コンクリートの床、珪岩の洗面台、白い洗面カウンター、洗面台2つ、独立型洗面台) の写真
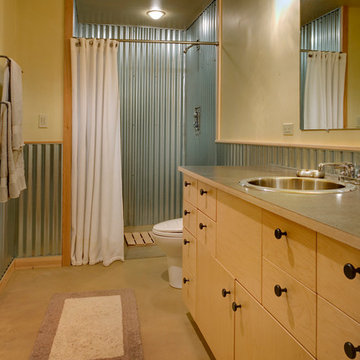
© Steve Keating Photography
シアトルにある中くらいなコンテンポラリースタイルのおしゃれなバスルーム (浴槽なし) (フラットパネル扉のキャビネット、淡色木目調キャビネット、アルコーブ型シャワー、一体型トイレ 、グレーのタイル、メタルタイル、ベージュの壁、コンクリートの床、オーバーカウンターシンク、ラミネートカウンター) の写真
シアトルにある中くらいなコンテンポラリースタイルのおしゃれなバスルーム (浴槽なし) (フラットパネル扉のキャビネット、淡色木目調キャビネット、アルコーブ型シャワー、一体型トイレ 、グレーのタイル、メタルタイル、ベージュの壁、コンクリートの床、オーバーカウンターシンク、ラミネートカウンター) の写真
浴室・バスルーム (ラミネートカウンター、珪岩の洗面台、再生グラスカウンター、コンクリートの床) の写真
1