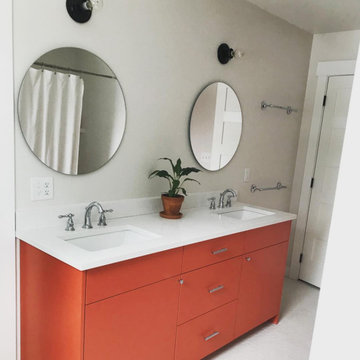オレンジの浴室・バスルーム (ラミネートカウンター、オニキスの洗面台、珪岩の洗面台) の写真
絞り込み:
資材コスト
並び替え:今日の人気順
写真 1〜20 枚目(全 465 枚)
1/5

Photo by David Marlow
デンバーにあるコンテンポラリースタイルのおしゃれな浴室 (ベッセル式洗面器、黒いキャビネット、珪岩の洗面台、バリアフリー、グレーのタイル、磁器タイル、フラットパネル扉のキャビネット) の写真
デンバーにあるコンテンポラリースタイルのおしゃれな浴室 (ベッセル式洗面器、黒いキャビネット、珪岩の洗面台、バリアフリー、グレーのタイル、磁器タイル、フラットパネル扉のキャビネット) の写真

Bagno piano terra.
Rivestimento in piastrelle EQUIPE. Lavabo da appoggio, realizzato su misura su disegno del progettista in ACCIAIO INOX. Mobile realizzato su misura. Finitura ante LACCATO, interni LAMINATO.
Pavimentazione realizzata in marmo CEPPO DI GRE.
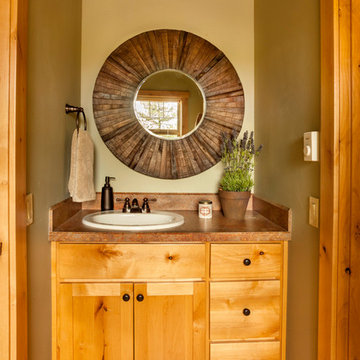
For this rustic interior design project our Principal Designer, Lori Brock, created a calming retreat for her clients by choosing structured and comfortable furnishings the home. Featured are custom dining and coffee tables, back patio furnishings, paint, accessories, and more. This rustic and traditional feel brings comfort to the homes space.
Photos by Blackstone Edge.
(This interior design project was designed by Lori before she worked for Affinity Home & Design and Affinity was not the General Contractor)

Maximizing every inch of space in a tiny bath and keeping the space feeling open and inviting was the priority.
サンタバーバラにある高級な小さなコンテンポラリースタイルのおしゃれなマスターバスルーム (淡色木目調キャビネット、コーナー設置型シャワー、白いタイル、磁器タイル、白い壁、磁器タイルの床、ベッセル式洗面器、珪岩の洗面台、白い床、開き戸のシャワー、フラットパネル扉のキャビネット) の写真
サンタバーバラにある高級な小さなコンテンポラリースタイルのおしゃれなマスターバスルーム (淡色木目調キャビネット、コーナー設置型シャワー、白いタイル、磁器タイル、白い壁、磁器タイルの床、ベッセル式洗面器、珪岩の洗面台、白い床、開き戸のシャワー、フラットパネル扉のキャビネット) の写真

We designed this bathroom makeover for an episode of Bath Crashers on DIY. This is how they described the project: "A dreary gray bathroom gets a 180-degree transformation when Matt and his crew crash San Francisco. The space becomes a personal spa with an infinity tub that has a view of the Golden Gate Bridge. Marble floors and a marble shower kick up the luxury factor, and a walnut-plank wall adds richness to warm the space. To top off this makeover, the Bath Crashers team installs a 10-foot onyx countertop that glows at the flip of a switch." This was a lot of fun to participate in. Note the ceiling mounted tub filler. Photos by Mark Fordelon

ロンドンにあるコンテンポラリースタイルのおしゃれな浴室 (フラットパネル扉のキャビネット、中間色木目調キャビネット、和式浴槽、オープン型シャワー、壁掛け式トイレ、グレーのタイル、スレートタイル、グレーの壁、スレートの床、壁付け型シンク、珪岩の洗面台、ベージュの床、オープンシャワー、白い洗面カウンター、洗面台2つ、造り付け洗面台) の写真

Bold, colored, random tile flanked by waxed plaster defines simplicity with character. Thoughtfully designed by LazarDesignBuild.com. Photographer, Paul Jonason Steve Lazar, Design + Build.
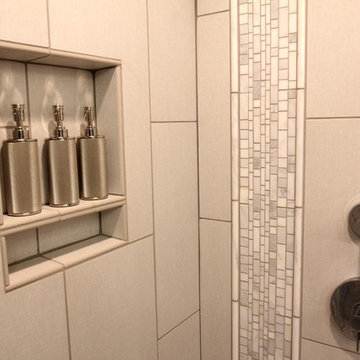
他の地域にある高級な中くらいなコンテンポラリースタイルのおしゃれなマスターバスルーム (セラミックタイル、セラミックタイルの床、珪岩の洗面台、シェーカースタイル扉のキャビネット、グレーのキャビネット、アルコーブ型シャワー、分離型トイレ、ベージュのタイル、グレーのタイル、グレーの壁、アンダーカウンター洗面器) の写真
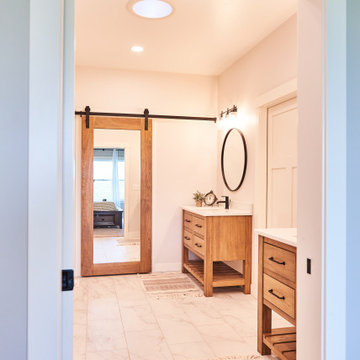
シーダーラピッズにある高級な広いカントリー風のおしゃれなマスターバスルーム (フラットパネル扉のキャビネット、茶色いキャビネット、グレーの壁、磁器タイルの床、アンダーカウンター洗面器、珪岩の洗面台、白い床、白い洗面カウンター、洗面台2つ、独立型洗面台) の写真

Complete bathroom renovation on 2nd floor. removed the old bathroom completely to the studs. upgrading all plumbing and electrical. installing marble mosaic tile on floor. cement tile on walls around tub. installing new free standing tub, new vanity, toilet, and all other fixtures.

Dan Rockafellow Photography
Sandstone Quartzite Countertops
Flagstone Flooring
Real stone shower wall with slate side walls
Wall-Mounted copper faucet and copper sink
Dark green ceiling (not shown)
Over-scale rustic pendant lighting
Custom shower curtain
Green stained vanity cabinet with dimming toe-kick lighting
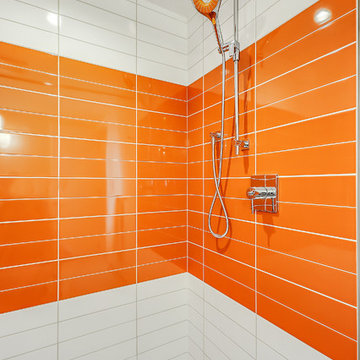
Zoon media
カルガリーにある高級な中くらいなミッドセンチュリースタイルのおしゃれなバスルーム (浴槽なし) (フラットパネル扉のキャビネット、オレンジのキャビネット、アルコーブ型シャワー、分離型トイレ、オレンジのタイル、磁器タイル、白い壁、磁器タイルの床、オーバーカウンターシンク、ラミネートカウンター、グレーの床、シャワーカーテン) の写真
カルガリーにある高級な中くらいなミッドセンチュリースタイルのおしゃれなバスルーム (浴槽なし) (フラットパネル扉のキャビネット、オレンジのキャビネット、アルコーブ型シャワー、分離型トイレ、オレンジのタイル、磁器タイル、白い壁、磁器タイルの床、オーバーカウンターシンク、ラミネートカウンター、グレーの床、シャワーカーテン) の写真
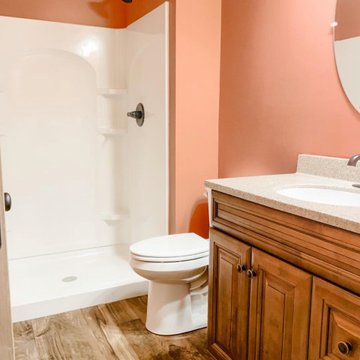
ミネアポリスにあるラスティックスタイルのおしゃれなバスルーム (浴槽なし) (オープン型シャワー、ラミネートの床、アンダーカウンター洗面器、ラミネートカウンター、茶色い床、ベージュのカウンター、トイレ室、洗面台1つ、独立型洗面台) の写真

Modern Victorian home in Atlanta. Interior design work by Alejandra Dunphy (www.a-dstudio.com).
Photo Credit: David Cannon Photography (www.davidcannonphotography.com)

Free standing Wetstyle bathtub against a custom millwork dividing wall. The fireplace is located adjacent to the bath area near the custom pedestal bed.

ボストンにある高級な中くらいなトラディショナルスタイルのおしゃれな子供用バスルーム (白いキャビネット、シャワー付き浴槽 、白いタイル、サブウェイタイル、黄色い壁、大理石の床、オーバーカウンターシンク、グレーの床、シャワーカーテン、白い洗面カウンター、洗面台1つ、独立型洗面台、珪岩の洗面台、シェーカースタイル扉のキャビネット) の写真
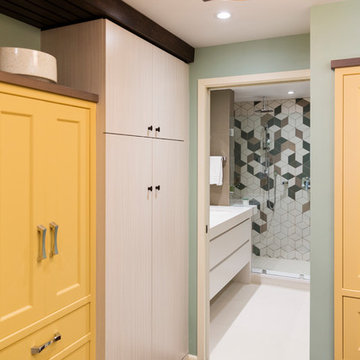
Our client was looking to update the master bath and dressing area in their penthouse condo with a clean modern feel. The goal was to create 3 unique spaces with distinct personalities, yet create flow and connections from one to the other.
An initial selection for the shower area tile served as a starting point and informed the rest of the design. The custom vanity was constructed with angular integrated handles and a 4" thick countertop which extended into the shower to act as a shelf. The extra large shower allowed us to eliminate the door and provide a bench as well as towel and robe storage. A Duravit toilet continues the angular theme.
To create connection, the rich deep yellow of the linen closet reappears in the dressing area where a custom outfitted cabinet holds the owner's shoes and socks. With a focus on the view from the bedroom, through the dressing area and into the bathroom.
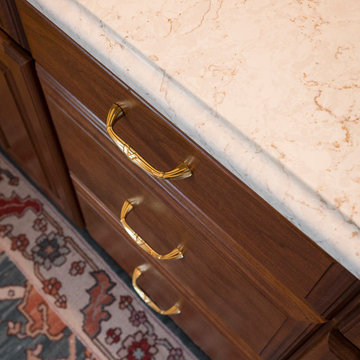
RVP Photography
シンシナティにある高級な中くらいなトラディショナルスタイルのおしゃれなマスターバスルーム (レイズドパネル扉のキャビネット、中間色木目調キャビネット、コーナー設置型シャワー、一体型トイレ 、ベージュのタイル、磁器タイル、ベージュの壁、磁器タイルの床、アンダーカウンター洗面器、珪岩の洗面台、ベージュの床、開き戸のシャワー) の写真
シンシナティにある高級な中くらいなトラディショナルスタイルのおしゃれなマスターバスルーム (レイズドパネル扉のキャビネット、中間色木目調キャビネット、コーナー設置型シャワー、一体型トイレ 、ベージュのタイル、磁器タイル、ベージュの壁、磁器タイルの床、アンダーカウンター洗面器、珪岩の洗面台、ベージュの床、開き戸のシャワー) の写真
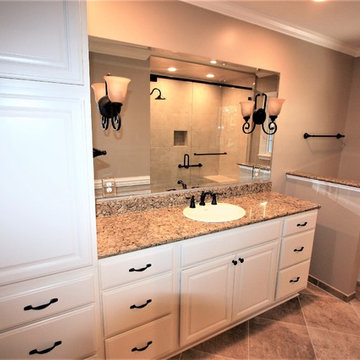
Cabinetry : Kraftmaid Vantage-Belmont Maple-in Canvas
Floor Tile: Florida Tile-Earthstone 18x18 in Chamois
Wall Tile: Florida Tile-Vogue Bay 12x24 in Crema Marfil
Shower Floor: Florida Tile-Earthstone 2x2's in Chamois
Shower System: Delta Linden in Venetian Bronze
Faucet: Delta Linden in Venetian Bronze
Sinks: Kohler Rimmounted in Biscuit
Countertop (Big Bathroom): Quartz - "Copper Beach"
Countertop (Small Bathroom): Quartz "Buckingham"
Paint Color: Sherwin WIlliams-Carolina Low Country Collection "Cainhoy Clay" #DCL047
オレンジの浴室・バスルーム (ラミネートカウンター、オニキスの洗面台、珪岩の洗面台) の写真
1
