浴室・バスルーム (ラミネートカウンター、大理石の洗面台、珪岩の洗面台、黒い洗面カウンター、アンダーカウンター洗面器、グレーのタイル) の写真
絞り込み:
資材コスト
並び替え:今日の人気順
写真 1〜20 枚目(全 166 枚)

シカゴにある高級な広いモダンスタイルのおしゃれなマスターバスルーム (フラットパネル扉のキャビネット、茶色いキャビネット、洗い場付きシャワー、ビデ、グレーのタイル、磁器タイル、白い壁、磁器タイルの床、アンダーカウンター洗面器、珪岩の洗面台、黒い床、開き戸のシャワー、黒い洗面カウンター、シャワーベンチ、洗面台2つ、フローティング洗面台) の写真
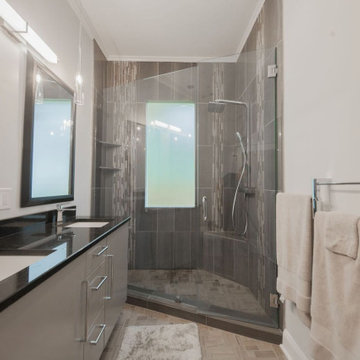
with dramatic tile design and creative space planning we were able to incorporate a large shower and modernize the bath into a contemporary sanctuary for the homeowners
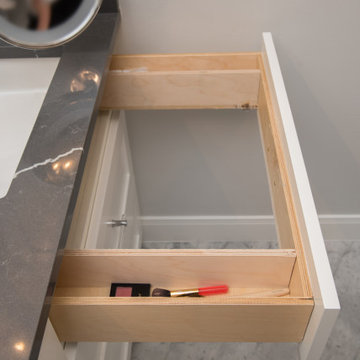
This transitional bathroom has a lot of details that homeowners love. From utilizing space better with custom drawers to a freestanding tub that reminds them of their homes growing up.
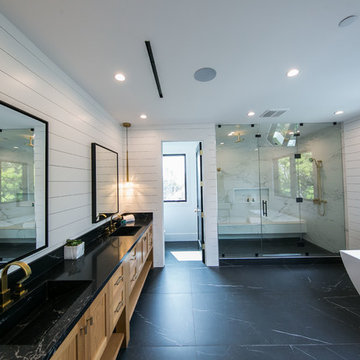
ロサンゼルスにある高級な広いミッドセンチュリースタイルのおしゃれなマスターバスルーム (シェーカースタイル扉のキャビネット、淡色木目調キャビネット、アルコーブ型浴槽、ダブルシャワー、一体型トイレ 、グレーのタイル、石タイル、白い壁、大理石の床、アンダーカウンター洗面器、大理石の洗面台、黒い床、開き戸のシャワー、黒い洗面カウンター) の写真

ポートランドにある高級な中くらいなトラディショナルスタイルのおしゃれな子供用バスルーム (フラットパネル扉のキャビネット、淡色木目調キャビネット、オープン型シャワー、一体型トイレ 、グレーのタイル、セラミックタイル、グレーの壁、セラミックタイルの床、アンダーカウンター洗面器、珪岩の洗面台、グレーの床、開き戸のシャワー、黒い洗面カウンター、洗面台2つ、造り付け洗面台、塗装板張りの壁) の写真
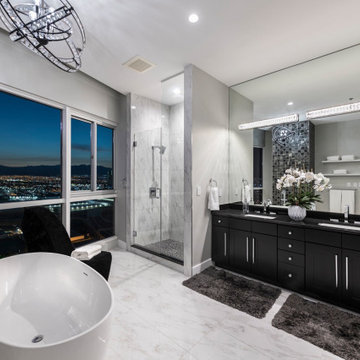
Beautiful second bathroom with modern chandelier
ラスベガスにあるラグジュアリーな広いコンテンポラリースタイルのおしゃれな子供用バスルーム (フラットパネル扉のキャビネット、黒いキャビネット、置き型浴槽、オープン型シャワー、一体型トイレ 、グレーのタイル、セラミックタイル、白い壁、セラミックタイルの床、アンダーカウンター洗面器、大理石の洗面台、開き戸のシャワー、黒い洗面カウンター、洗面台2つ、フローティング洗面台) の写真
ラスベガスにあるラグジュアリーな広いコンテンポラリースタイルのおしゃれな子供用バスルーム (フラットパネル扉のキャビネット、黒いキャビネット、置き型浴槽、オープン型シャワー、一体型トイレ 、グレーのタイル、セラミックタイル、白い壁、セラミックタイルの床、アンダーカウンター洗面器、大理石の洗面台、開き戸のシャワー、黒い洗面カウンター、洗面台2つ、フローティング洗面台) の写真
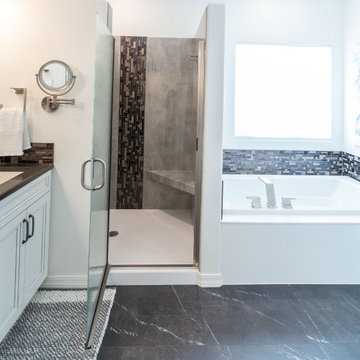
アルバカーキにあるお手頃価格の中くらいなトランジショナルスタイルのおしゃれなマスターバスルーム (落し込みパネル扉のキャビネット、白いキャビネット、アルコーブ型シャワー、グレーのタイル、白い壁、クッションフロア、アンダーカウンター洗面器、珪岩の洗面台、黒い床、開き戸のシャワー、黒い洗面カウンター、シャワーベンチ、洗面台2つ、造り付け洗面台) の写真

Our client Neel decided to renovate his master bathroom since it felt very outdated. He was looking to achieve that luxurious look by choosing dark color scheme for his bathroom with a touch of brass. The look we got is amazing. We chose a black vanity, toilet and window frame and painted the walls black.
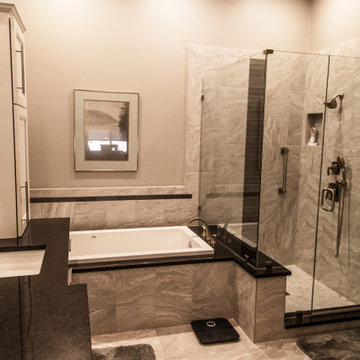
Total Bath redesign with complete bath renovation. Added under counter lighting, recess ceiling lighting. A beautiful and relaxing space.
他の地域にあるお手頃価格の中くらいなトランジショナルスタイルのおしゃれなマスターバスルーム (シェーカースタイル扉のキャビネット、白いキャビネット、ドロップイン型浴槽、コーナー設置型シャワー、分離型トイレ、グレーのタイル、セラミックタイル、グレーの壁、大理石の床、アンダーカウンター洗面器、珪岩の洗面台、グレーの床、開き戸のシャワー、黒い洗面カウンター、ニッチ、洗面台2つ、フローティング洗面台) の写真
他の地域にあるお手頃価格の中くらいなトランジショナルスタイルのおしゃれなマスターバスルーム (シェーカースタイル扉のキャビネット、白いキャビネット、ドロップイン型浴槽、コーナー設置型シャワー、分離型トイレ、グレーのタイル、セラミックタイル、グレーの壁、大理石の床、アンダーカウンター洗面器、珪岩の洗面台、グレーの床、開き戸のシャワー、黒い洗面カウンター、ニッチ、洗面台2つ、フローティング洗面台) の写真
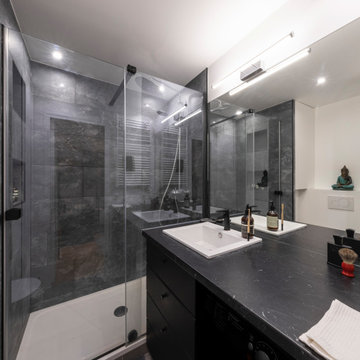
パリにある小さなコンテンポラリースタイルのおしゃれなマスターバスルーム (黒いキャビネット、壁掛け式トイレ、グレーのタイル、セラミックタイル、白い壁、セラミックタイルの床、アンダーカウンター洗面器、ラミネートカウンター、グレーの床、引戸のシャワー、黒い洗面カウンター、ニッチ、洗面台1つ、造り付け洗面台) の写真
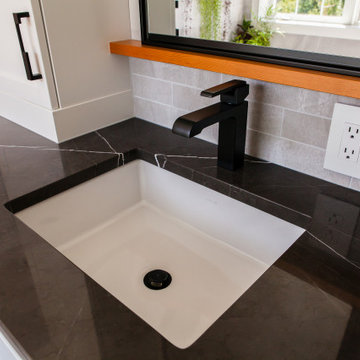
White vanity with contrasting black hardware and dark marble surfaces. Fir sliding door, mirror shelf and niches warm the room. Heated floors covered with grey porcelain tile that continue on the tub apron and shower walls.
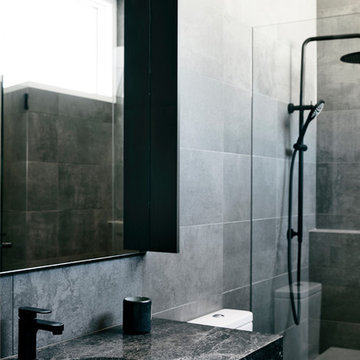
Derek Swalwell
メルボルンにある中くらいなコンテンポラリースタイルのおしゃれな浴室 (中間色木目調キャビネット、オープン型シャワー、一体型トイレ 、グレーのタイル、磁器タイル、磁器タイルの床、アンダーカウンター洗面器、大理石の洗面台、グレーの床、黒い洗面カウンター) の写真
メルボルンにある中くらいなコンテンポラリースタイルのおしゃれな浴室 (中間色木目調キャビネット、オープン型シャワー、一体型トイレ 、グレーのタイル、磁器タイル、磁器タイルの床、アンダーカウンター洗面器、大理石の洗面台、グレーの床、黒い洗面カウンター) の写真
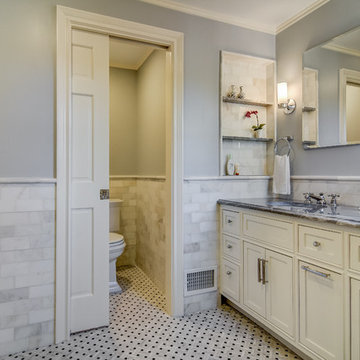
Our client in South Orange's Montrose Park Historic District was looking for an updated master bath and family room bath. This photo shows the dual sink vanity and marble counter top, water closet and vanity niche. The client sourced a custom-designed vanity from Ale Wood and Design as well as hardware from Nest Studio. Photo by InHouse Photography.
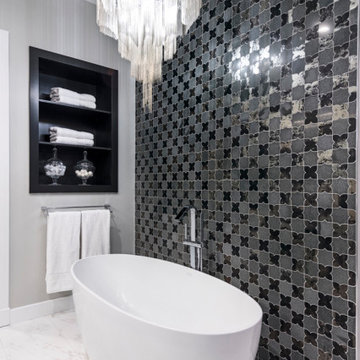
Beautiful master bathroom with modern chandelier
ラスベガスにあるラグジュアリーな広いコンテンポラリースタイルのおしゃれな子供用バスルーム (フラットパネル扉のキャビネット、黒いキャビネット、置き型浴槽、オープン型シャワー、一体型トイレ 、グレーのタイル、セラミックタイル、白い壁、セラミックタイルの床、アンダーカウンター洗面器、大理石の洗面台、開き戸のシャワー、黒い洗面カウンター、洗面台2つ、フローティング洗面台) の写真
ラスベガスにあるラグジュアリーな広いコンテンポラリースタイルのおしゃれな子供用バスルーム (フラットパネル扉のキャビネット、黒いキャビネット、置き型浴槽、オープン型シャワー、一体型トイレ 、グレーのタイル、セラミックタイル、白い壁、セラミックタイルの床、アンダーカウンター洗面器、大理石の洗面台、開き戸のシャワー、黒い洗面カウンター、洗面台2つ、フローティング洗面台) の写真
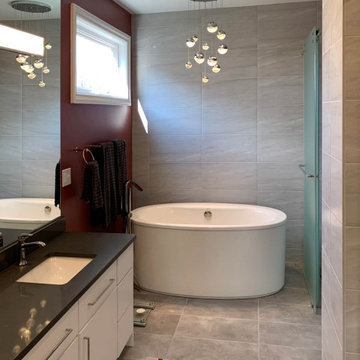
New freestanding tub replaces built-in monstrous corner whirlpool tub, large format tile runs up the end wall, new contemporary cluster pendant provides ambiance over the soaking tub. New white long vanity with large drawers and black quartz top and undermount sinks offers ample storage. The custom wool area rug welcomes one into the space.
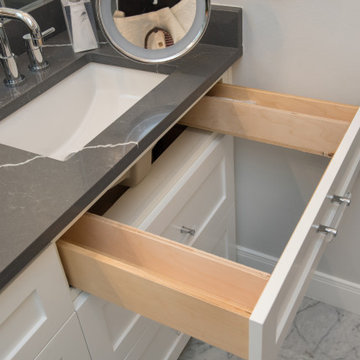
This transitional bathroom has a lot of details that homeowners love. From utilizing space better with custom drawers to a freestanding tub that reminds them of their homes growing up.
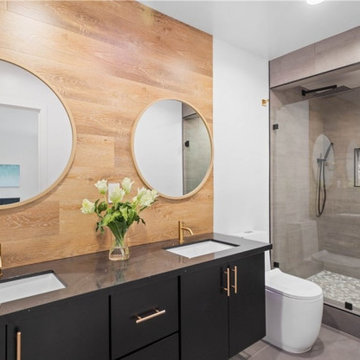
This completely renovated single-level contemporary home features 4 bedroom, 2 bath, approx. 1,461 sq ft. The open floorplan offers high quality finishes throughout: quartz countertops, beautiful wood flooring, upgraded appliances, decorative stone backsplash, recessed lighting, built-in wine bar and more. The master bedroom features an ensuite bathroom, dual sinks, custom stone shower enclosure, and walk-in closet. The spacious exterior offers a welcoming front deck, rear yard, 2 car garage, new light fixtures and freshly painted exterior.
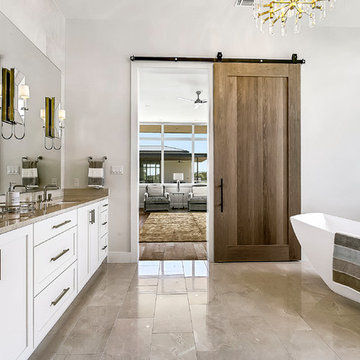
Photo by JPM Real Estate Photography
Staging by David Fuller of John-William Interiors
オースティンにある高級な広いコンテンポラリースタイルのおしゃれなマスターバスルーム (シェーカースタイル扉のキャビネット、白いキャビネット、置き型浴槽、アルコーブ型シャワー、グレーのタイル、大理石タイル、白い壁、磁器タイルの床、アンダーカウンター洗面器、大理石の洗面台、ベージュの床、開き戸のシャワー、黒い洗面カウンター) の写真
オースティンにある高級な広いコンテンポラリースタイルのおしゃれなマスターバスルーム (シェーカースタイル扉のキャビネット、白いキャビネット、置き型浴槽、アルコーブ型シャワー、グレーのタイル、大理石タイル、白い壁、磁器タイルの床、アンダーカウンター洗面器、大理石の洗面台、ベージュの床、開き戸のシャワー、黒い洗面カウンター) の写真
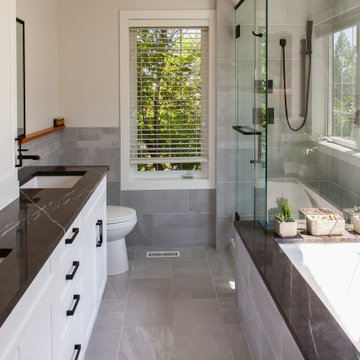
White vanity with contrasting black hardware and dark marble surfaces. Fir sliding door, mirror shelf and niches warm the room. Heated floors covered with grey porcelain tile that continue on the tub apron and shower walls.
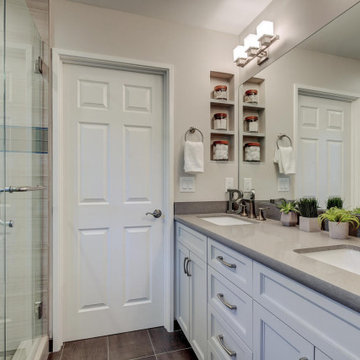
While each member of the family was an important factor in the design process we incorporated room for a Jack-and-Jill bathroom between the kids bedrooms making sure to balance out the size of each bedroom and closet so neither child felt the other had better space.
浴室・バスルーム (ラミネートカウンター、大理石の洗面台、珪岩の洗面台、黒い洗面カウンター、アンダーカウンター洗面器、グレーのタイル) の写真
1