バスルーム (浴槽なし)・バスルーム (御影石の洗面台、緑の壁) の写真
絞り込み:
資材コスト
並び替え:今日の人気順
写真 1〜20 枚目(全 382 枚)
1/4

Intense color draws you into this bathroom. the herringbone tile floor is heated, and has a good non slip surface. We tried mixing brass with mattle black in this bathroom, and it looks great!
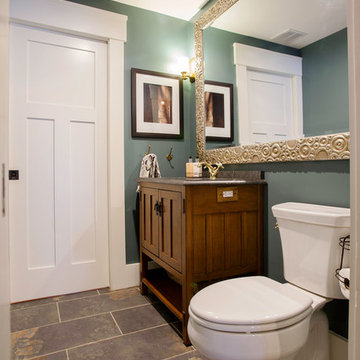
Evan White
ボストンにあるお手頃価格の中くらいなトラディショナルスタイルのおしゃれなバスルーム (浴槽なし) (落し込みパネル扉のキャビネット、濃色木目調キャビネット、分離型トイレ、緑の壁、スレートの床、御影石の洗面台、アンダーカウンター洗面器) の写真
ボストンにあるお手頃価格の中くらいなトラディショナルスタイルのおしゃれなバスルーム (浴槽なし) (落し込みパネル扉のキャビネット、濃色木目調キャビネット、分離型トイレ、緑の壁、スレートの床、御影石の洗面台、アンダーカウンター洗面器) の写真
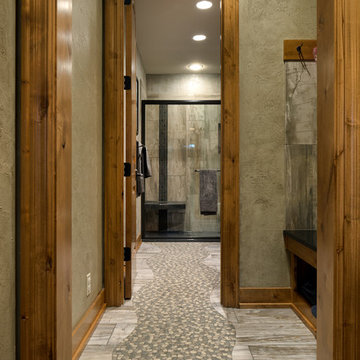
This comfortable, yet gorgeous, family home combines top quality building and technological features with all of the elements a growing family needs. Between the plentiful, made-for-them custom features, and a spacious, open floorplan, this family can relax and enjoy living in their beautiful dream home for years to come.
Photos by Thompson Photography
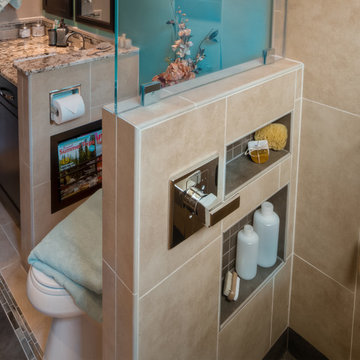
Photo Credit: Copyright Dean J. Birinyi, ASMP
サンフランシスコにある高級な中くらいなコンテンポラリースタイルのおしゃれなバスルーム (浴槽なし) (アンダーカウンター洗面器、シェーカースタイル扉のキャビネット、濃色木目調キャビネット、御影石の洗面台、アルコーブ型シャワー、分離型トイレ、ベージュのタイル、磁器タイル、緑の壁、磁器タイルの床) の写真
サンフランシスコにある高級な中くらいなコンテンポラリースタイルのおしゃれなバスルーム (浴槽なし) (アンダーカウンター洗面器、シェーカースタイル扉のキャビネット、濃色木目調キャビネット、御影石の洗面台、アルコーブ型シャワー、分離型トイレ、ベージュのタイル、磁器タイル、緑の壁、磁器タイルの床) の写真

Going from a plum 60s bath and turning it into a natural and organic spa. Custom millwork and new shaker style doors and drawers helped create a new artistic vibe. A new natural color palette was introduced to the space to brighten up the space, while still conveying a room full of personality.
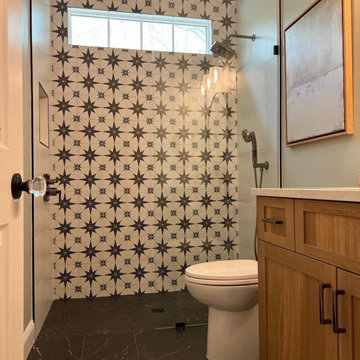
Wheelchair Accessible and BEAUTIFUL!
ローリーにあるお手頃価格の小さなトランジショナルスタイルのおしゃれなバスルーム (浴槽なし) (シェーカースタイル扉のキャビネット、茶色いキャビネット、バリアフリー、一体型トイレ 、白いタイル、モザイクタイル、緑の壁、磁器タイルの床、御影石の洗面台、黒い床、オープンシャワー、ニッチ、洗面台1つ、造り付け洗面台) の写真
ローリーにあるお手頃価格の小さなトランジショナルスタイルのおしゃれなバスルーム (浴槽なし) (シェーカースタイル扉のキャビネット、茶色いキャビネット、バリアフリー、一体型トイレ 、白いタイル、モザイクタイル、緑の壁、磁器タイルの床、御影石の洗面台、黒い床、オープンシャワー、ニッチ、洗面台1つ、造り付け洗面台) の写真
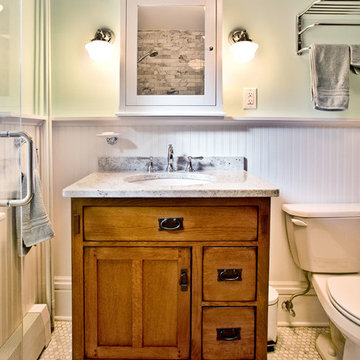
One foot in the present, the other in the past. Luxury marble shower complements period features such as beadboard wainscoting, exposed pipes, broad millwork and oak vanity.
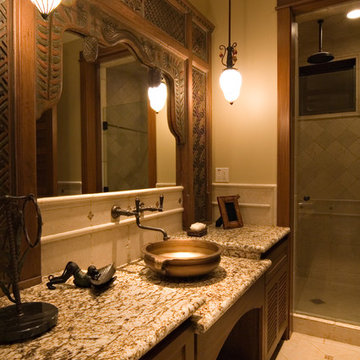
Guest Powder Vanity in keeping with the 'Island
flavor' of the home.
ハワイにある中くらいなビーチスタイルのおしゃれなバスルーム (浴槽なし) (ベッセル式洗面器、中間色木目調キャビネット、御影石の洗面台、アルコーブ型シャワー、一体型トイレ 、ベージュのタイル、緑の壁、ライムストーンタイル、ライムストーンの床、ベージュの床、開き戸のシャワー、マルチカラーの洗面カウンター、家具調キャビネット) の写真
ハワイにある中くらいなビーチスタイルのおしゃれなバスルーム (浴槽なし) (ベッセル式洗面器、中間色木目調キャビネット、御影石の洗面台、アルコーブ型シャワー、一体型トイレ 、ベージュのタイル、緑の壁、ライムストーンタイル、ライムストーンの床、ベージュの床、開き戸のシャワー、マルチカラーの洗面カウンター、家具調キャビネット) の写真
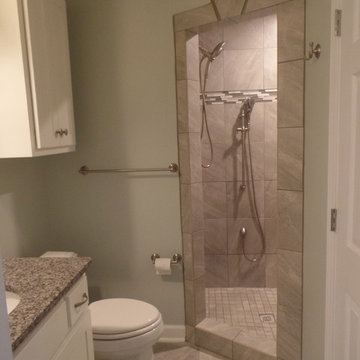
Totally remodeled this bathroom and added a shower with a corner seat.
ナッシュビルにあるお手頃価格の小さなトラディショナルスタイルのおしゃれなバスルーム (浴槽なし) (アンダーカウンター洗面器、シェーカースタイル扉のキャビネット、白いキャビネット、御影石の洗面台、コーナー設置型シャワー、分離型トイレ、磁器タイル、緑の壁、磁器タイルの床、ベージュのタイル) の写真
ナッシュビルにあるお手頃価格の小さなトラディショナルスタイルのおしゃれなバスルーム (浴槽なし) (アンダーカウンター洗面器、シェーカースタイル扉のキャビネット、白いキャビネット、御影石の洗面台、コーナー設置型シャワー、分離型トイレ、磁器タイル、緑の壁、磁器タイルの床、ベージュのタイル) の写真
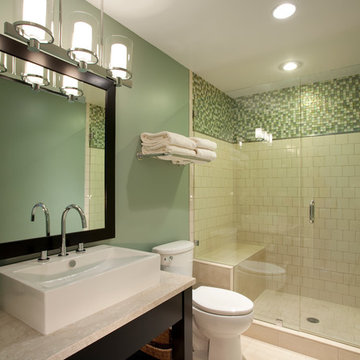
Joshua Caldwell
ソルトレイクシティにあるお手頃価格の中くらいなコンテンポラリースタイルのおしゃれなバスルーム (浴槽なし) (ベッセル式洗面器、家具調キャビネット、黒いキャビネット、御影石の洗面台、アルコーブ型シャワー、分離型トイレ、緑のタイル、セラミックタイル、緑の壁、ライムストーンの床) の写真
ソルトレイクシティにあるお手頃価格の中くらいなコンテンポラリースタイルのおしゃれなバスルーム (浴槽なし) (ベッセル式洗面器、家具調キャビネット、黒いキャビネット、御影石の洗面台、アルコーブ型シャワー、分離型トイレ、緑のタイル、セラミックタイル、緑の壁、ライムストーンの床) の写真
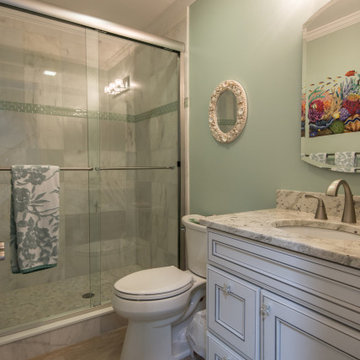
Bathroom Remodel in Kings Grant, Fenwick Island DE with Sliding Glass Shower Doors, Wood Flooring and White Vanity
他の地域にある高級な中くらいなビーチスタイルのおしゃれなバスルーム (浴槽なし) (落し込みパネル扉のキャビネット、白いキャビネット、アルコーブ型シャワー、分離型トイレ、大理石タイル、緑の壁、クッションフロア、アンダーカウンター洗面器、御影石の洗面台、引戸のシャワー) の写真
他の地域にある高級な中くらいなビーチスタイルのおしゃれなバスルーム (浴槽なし) (落し込みパネル扉のキャビネット、白いキャビネット、アルコーブ型シャワー、分離型トイレ、大理石タイル、緑の壁、クッションフロア、アンダーカウンター洗面器、御影石の洗面台、引戸のシャワー) の写真
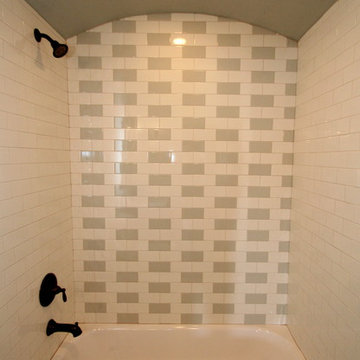
ダラスにある地中海スタイルのおしゃれなバスルーム (浴槽なし) (アンダーカウンター洗面器、落し込みパネル扉のキャビネット、グレーのキャビネット、御影石の洗面台、シャワー付き浴槽 、分離型トイレ、白いタイル、磁器タイル、緑の壁、セラミックタイルの床) の写真
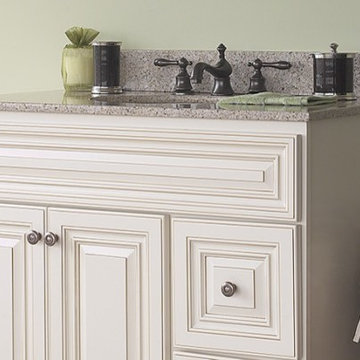
タンパにある小さなトラディショナルスタイルのおしゃれなバスルーム (浴槽なし) (アンダーカウンター洗面器、インセット扉のキャビネット、白いキャビネット、御影石の洗面台、緑の壁) の写真
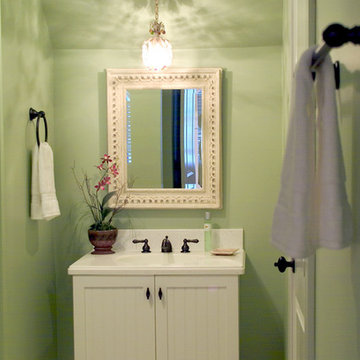
チャールストンにある小さなトラディショナルスタイルのおしゃれなバスルーム (浴槽なし) (インセット扉のキャビネット、白いキャビネット、緑の壁、セラミックタイルの床、オーバーカウンターシンク、御影石の洗面台) の写真
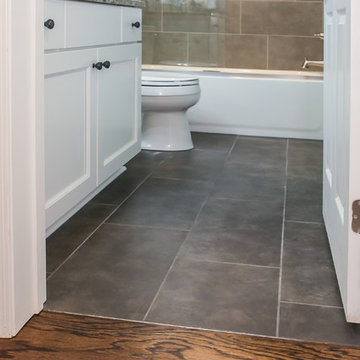
Basement bathroom remodel with granite countertop, white cabinet, and concrete tiles
アトランタにある中くらいなコンテンポラリースタイルのおしゃれなバスルーム (浴槽なし) (落し込みパネル扉のキャビネット、白いキャビネット、アルコーブ型浴槽、アルコーブ型シャワー、分離型トイレ、グレーのタイル、セメントタイル、緑の壁、セメントタイルの床、アンダーカウンター洗面器、御影石の洗面台、グレーの床、引戸のシャワー、グレーの洗面カウンター) の写真
アトランタにある中くらいなコンテンポラリースタイルのおしゃれなバスルーム (浴槽なし) (落し込みパネル扉のキャビネット、白いキャビネット、アルコーブ型浴槽、アルコーブ型シャワー、分離型トイレ、グレーのタイル、セメントタイル、緑の壁、セメントタイルの床、アンダーカウンター洗面器、御影石の洗面台、グレーの床、引戸のシャワー、グレーの洗面カウンター) の写真
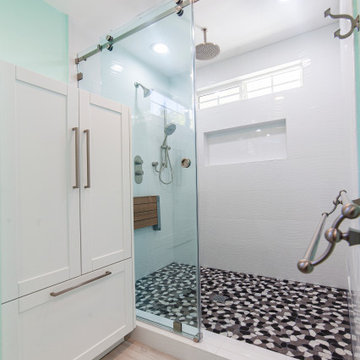
Full Bathroom Remodel: new walk-in shower with glass enclosure, double bathroom vanity and custom makeup shelf
ロサンゼルスにあるお手頃価格の広いコンテンポラリースタイルのおしゃれなバスルーム (浴槽なし) (シェーカースタイル扉のキャビネット、白いキャビネット、アルコーブ型シャワー、一体型トイレ 、白いタイル、緑の壁、ラミネートの床、アンダーカウンター洗面器、御影石の洗面台、ベージュの床、引戸のシャワー) の写真
ロサンゼルスにあるお手頃価格の広いコンテンポラリースタイルのおしゃれなバスルーム (浴槽なし) (シェーカースタイル扉のキャビネット、白いキャビネット、アルコーブ型シャワー、一体型トイレ 、白いタイル、緑の壁、ラミネートの床、アンダーカウンター洗面器、御影石の洗面台、ベージュの床、引戸のシャワー) の写真
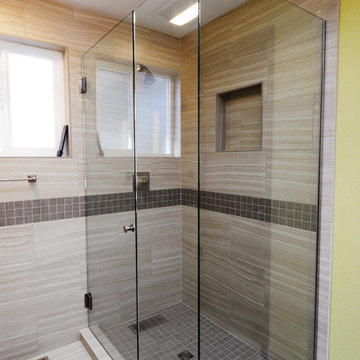
Gorgeous high-end master 3/4 bathroom remodel that provides "spa" feeling with heated floor under ceramic tile.
Interior Design by Ten Directions Design
General Contractor: Vickers Construction, Inc
Photo by Ten Directions Design
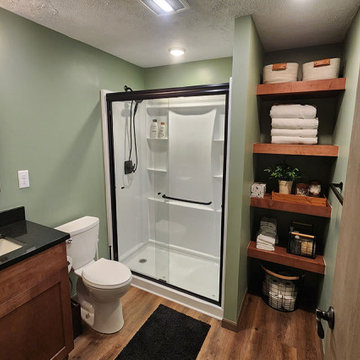
With accessibility in mind, the basement bathroom was designed with a large Alcove Delta shower kit, which also included a wide frameless shower door. A semi-custom maple vanity was stained in a pecan finish and topped with a Black Absolute granite.
To maximize storage space, Riverside Construction incorporated expansive open shelving to the right of the shower, tastefully stained to complement the vanity. Completing the room’s aesthetic, reclaimed Oak Glue Down Vinyl Flooring was chosen, tying everything together beautifully.
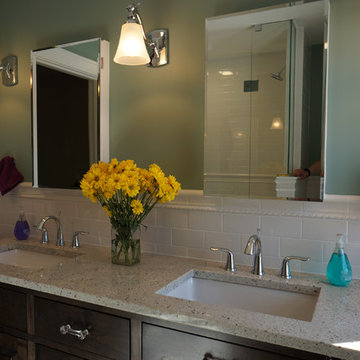
With two young children in the family, this forward-thinking couple wanted to convert their generous second-floor bath into a beautiful, truly functional bathroom. Doubling as a guest bath, it will serve their young children for years to come. Designed/photographed by Greg Schmidt.
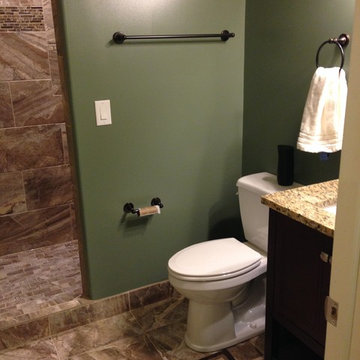
Basement kitchenette and bathroom with dark cabinets and light granite counter tops. The kitchenette is the perfect addition right off the homeowner's TV room. The small bathroom features a nice tiled open shower.
バスルーム (浴槽なし)・バスルーム (御影石の洗面台、緑の壁) の写真
1