浴室・バスルーム (御影石の洗面台、分離型トイレ、壁紙) の写真
絞り込み:
資材コスト
並び替え:今日の人気順
写真 1〜20 枚目(全 112 枚)
1/4

ミネアポリスにある低価格の小さなおしゃれな浴室 (フラットパネル扉のキャビネット、茶色いキャビネット、分離型トイレ、ピンクのタイル、木目調タイル、ピンクの壁、大理石の床、一体型シンク、御影石の洗面台、白い床、グレーの洗面カウンター、洗面台1つ、独立型洗面台、壁紙) の写真

Wallpapered bathroom with textured stone tile on the shower wall which is complemented by the hickory vanity and quartzite countertop.
オレンジカウンティにある高級な小さなビーチスタイルのおしゃれなバスルーム (浴槽なし) (落し込みパネル扉のキャビネット、淡色木目調キャビネット、アルコーブ型シャワー、白いタイル、セラミックタイル、マルチカラーの壁、セラミックタイルの床、アンダーカウンター洗面器、御影石の洗面台、黒い床、開き戸のシャワー、白い洗面カウンター、洗面台1つ、独立型洗面台、分離型トイレ、壁紙) の写真
オレンジカウンティにある高級な小さなビーチスタイルのおしゃれなバスルーム (浴槽なし) (落し込みパネル扉のキャビネット、淡色木目調キャビネット、アルコーブ型シャワー、白いタイル、セラミックタイル、マルチカラーの壁、セラミックタイルの床、アンダーカウンター洗面器、御影石の洗面台、黒い床、開き戸のシャワー、白い洗面カウンター、洗面台1つ、独立型洗面台、分離型トイレ、壁紙) の写真
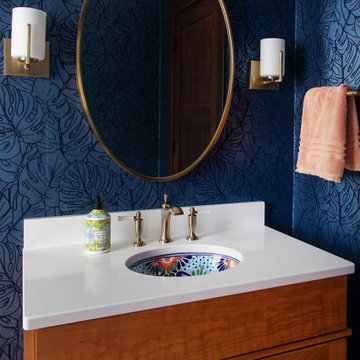
Sweeney Design Remodel updated all the finishes, including the flooring and wallpaper. We replaced a pedestal sink and wall-hung cabinet with a beautiful Mexican-painted sink the clients had collected and set it on a wooden vanity. Glacier-white granite was featured on the powder bath vanity. The floor was replaced with a terracotta-colored hexagon tile that complemented the ornate sink, and indigo wallpaper with a subtle botanical print tied the room together. A stunning crystal chandelier offered another focal point for the space. For storage, we added matching corner cabinets with granite countertops.
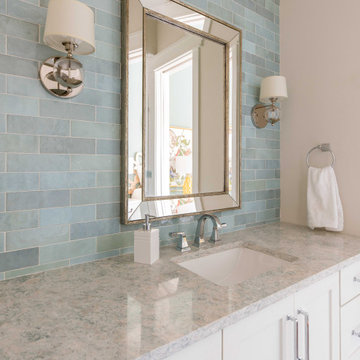
Teenage girl bathroom with light blue tile and beveled mirror
Photographer: Costa Christ Media
ダラスにある中くらいなトランジショナルスタイルのおしゃれな浴室 (シェーカースタイル扉のキャビネット、白いキャビネット、分離型トイレ、青いタイル、セラミックタイル、白い壁、セラミックタイルの床、アンダーカウンター洗面器、御影石の洗面台、グレーの床、マルチカラーの洗面カウンター、洗面台1つ、造り付け洗面台、壁紙) の写真
ダラスにある中くらいなトランジショナルスタイルのおしゃれな浴室 (シェーカースタイル扉のキャビネット、白いキャビネット、分離型トイレ、青いタイル、セラミックタイル、白い壁、セラミックタイルの床、アンダーカウンター洗面器、御影石の洗面台、グレーの床、マルチカラーの洗面カウンター、洗面台1つ、造り付け洗面台、壁紙) の写真

The master suite continues into the master bathroom. This space had a cosmetic improvement with the painting of existing cabinetry, paneling the face of the soaking tub, the addition of wallpaper and window treatments.
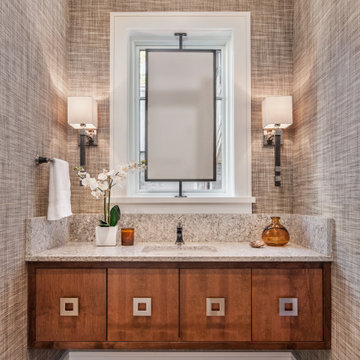
他の地域にあるラグジュアリーな広いトランジショナルスタイルのおしゃれなバスルーム (浴槽なし) (フラットパネル扉のキャビネット、中間色木目調キャビネット、分離型トイレ、ベージュの壁、無垢フローリング、アンダーカウンター洗面器、御影石の洗面台、茶色い床、ベージュのカウンター、洗面台1つ、フローティング洗面台、壁紙) の写真
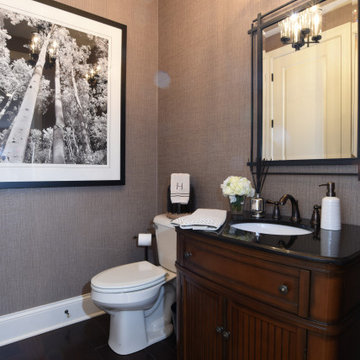
Daniel Feldkamp / Visual Edge Imaging
ニューヨークにある高級な小さなトランジショナルスタイルのおしゃれなバスルーム (浴槽なし) (家具調キャビネット、茶色いキャビネット、分離型トイレ、ベージュの壁、濃色無垢フローリング、アンダーカウンター洗面器、御影石の洗面台、茶色い床、黒い洗面カウンター、洗面台1つ、独立型洗面台、壁紙) の写真
ニューヨークにある高級な小さなトランジショナルスタイルのおしゃれなバスルーム (浴槽なし) (家具調キャビネット、茶色いキャビネット、分離型トイレ、ベージュの壁、濃色無垢フローリング、アンダーカウンター洗面器、御影石の洗面台、茶色い床、黒い洗面カウンター、洗面台1つ、独立型洗面台、壁紙) の写真
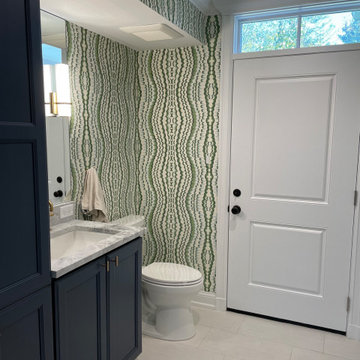
We added a pool house to provide a shady space adjacent to the pool and stone terrace. For cool nights there is a 5ft wide wood burning fireplace and flush mounted infrared heaters. For warm days, there's an outdoor kitchen with refrigerated beverage drawers and an ice maker. The trim and brick details compliment the original Georgian architecture. We chose the classic cast stone fireplace surround to also complement the traditional architecture.
We also added a mud rm with laundry and pool bath behind the new pool house.
Photos by Chris Marshall

Masterbath remodel. Utilizing the existing space this master bathroom now looks and feels larger than ever. The homeowner was amazed by the wasted space in the existing bath design.

Complete remodel of a hall bathroom. Complete with shiplap on the bottom of the walls with wallpaper on the top half.
ニューヨークにあるラグジュアリーな中くらいなモダンスタイルのおしゃれな子供用バスルーム (落し込みパネル扉のキャビネット、白いキャビネット、アルコーブ型浴槽、分離型トイレ、青いタイル、ガラスタイル、ベージュの壁、磁器タイルの床、アンダーカウンター洗面器、御影石の洗面台、マルチカラーの床、引戸のシャワー、ベージュのカウンター、洗面台1つ、造り付け洗面台、壁紙) の写真
ニューヨークにあるラグジュアリーな中くらいなモダンスタイルのおしゃれな子供用バスルーム (落し込みパネル扉のキャビネット、白いキャビネット、アルコーブ型浴槽、分離型トイレ、青いタイル、ガラスタイル、ベージュの壁、磁器タイルの床、アンダーカウンター洗面器、御影石の洗面台、マルチカラーの床、引戸のシャワー、ベージュのカウンター、洗面台1つ、造り付け洗面台、壁紙) の写真

Guest bath remodel.
ロサンゼルスにあるお手頃価格の小さなコンテンポラリースタイルのおしゃれなバスルーム (浴槽なし) (フラットパネル扉のキャビネット、ターコイズのキャビネット、アルコーブ型シャワー、分離型トイレ、白いタイル、磁器タイル、白い壁、クッションフロア、ベッセル式洗面器、御影石の洗面台、引戸のシャワー、黒い洗面カウンター、ニッチ、洗面台1つ、フローティング洗面台、壁紙) の写真
ロサンゼルスにあるお手頃価格の小さなコンテンポラリースタイルのおしゃれなバスルーム (浴槽なし) (フラットパネル扉のキャビネット、ターコイズのキャビネット、アルコーブ型シャワー、分離型トイレ、白いタイル、磁器タイル、白い壁、クッションフロア、ベッセル式洗面器、御影石の洗面台、引戸のシャワー、黒い洗面カウンター、ニッチ、洗面台1つ、フローティング洗面台、壁紙) の写真
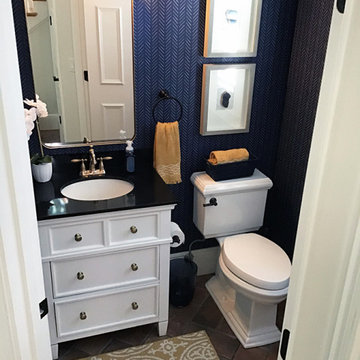
オーランドにある高級な小さなトランジショナルスタイルのおしゃれな浴室 (家具調キャビネット、白いキャビネット、分離型トイレ、マルチカラーの壁、磁器タイルの床、アンダーカウンター洗面器、御影石の洗面台、茶色い床、黒い洗面カウンター、洗面台1つ、独立型洗面台、壁紙) の写真
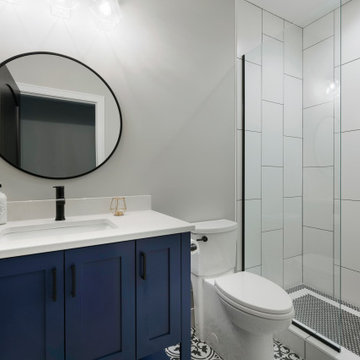
MN 3/4 Bathroom with a blue vanity featuring white countertops and tiled walls
ミネアポリスにあるお手頃価格の小さなモダンスタイルのおしゃれなバスルーム (浴槽なし) (フラットパネル扉のキャビネット、青いキャビネット、置き型浴槽、オープン型シャワー、分離型トイレ、モノトーンのタイル、セラミックタイル、グレーの壁、セラミックタイルの床、オーバーカウンターシンク、御影石の洗面台、白い床、開き戸のシャワー、白い洗面カウンター、ニッチ、洗面台1つ、独立型洗面台、クロスの天井、壁紙) の写真
ミネアポリスにあるお手頃価格の小さなモダンスタイルのおしゃれなバスルーム (浴槽なし) (フラットパネル扉のキャビネット、青いキャビネット、置き型浴槽、オープン型シャワー、分離型トイレ、モノトーンのタイル、セラミックタイル、グレーの壁、セラミックタイルの床、オーバーカウンターシンク、御影石の洗面台、白い床、開き戸のシャワー、白い洗面カウンター、ニッチ、洗面台1つ、独立型洗面台、クロスの天井、壁紙) の写真
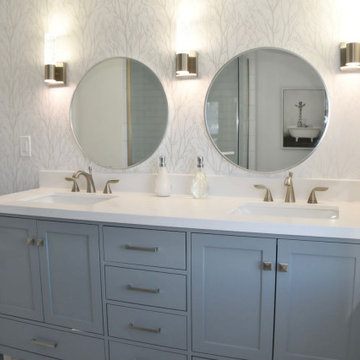
ニューヨークにある高級な中くらいなコンテンポラリースタイルのおしゃれな子供用バスルーム (グレーのキャビネット、コーナー設置型シャワー、分離型トイレ、白い壁、磁器タイルの床、アンダーカウンター洗面器、御影石の洗面台、白い床、開き戸のシャワー、白い洗面カウンター、ニッチ、洗面台2つ、独立型洗面台、壁紙) の写真
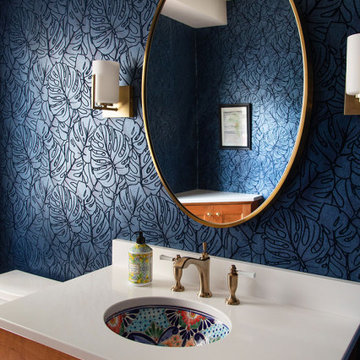
Sweeney Design Remodel updated all the finishes, including the flooring and wallpaper. We replaced a pedestal sink and wall-hung cabinet with a beautiful Mexican-painted sink the clients had collected and set it on a wooden vanity. Glacier-white granite was featured on the powder bath vanity. The floor was replaced with a terracotta-colored hexagon tile that complemented the ornate sink, and indigo wallpaper with a subtle botanical print tied the room together. A stunning crystal chandelier offered another focal point for the space. For storage, we added matching corner cabinets with granite countertops.
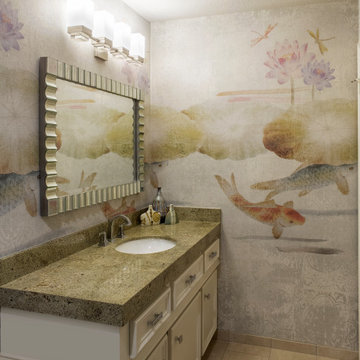
As you make your way upstairs – you’ll catch a glimpse of this stunning Guest Bath. Koi fish and lily pads dance throughout the textural vinyl wall-covering. Adding elegance to the neutral hard surfaces and vanity. The selection of the wall-covering was a bit unexpected - Peggy had originally pulled the sample as a ‘wishful’ thought for the space – but to her surprise, the homeowners were instantly drawn to the design. It is gorgeous, whimsical, and even had fireflies…satisfying the client's love for insects. A perfect compromise!
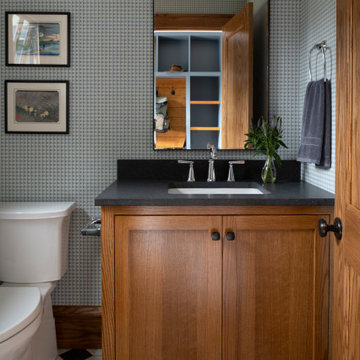
ミネアポリスにある小さなトラディショナルスタイルのおしゃれな浴室 (フラットパネル扉のキャビネット、中間色木目調キャビネット、分離型トイレ、ベージュの壁、セラミックタイルの床、アンダーカウンター洗面器、御影石の洗面台、開き戸のシャワー、黒い洗面カウンター、洗面台1つ、独立型洗面台、壁紙) の写真
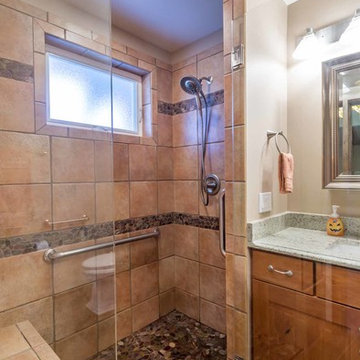
This 1960s split-level has a new Accessible Bath - the only Bath on this level. The wood cabinetry, wood-like tile floor, and stone accents highlight the rustic charm of this home.
Photography by Kmiecik Imagery.
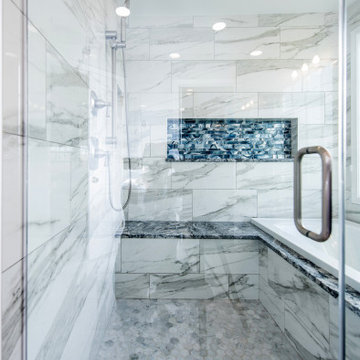
Masterbath remodel. Utilizing the existing space this master bathroom now looks and feels larger than ever. The homeowner was amazed by the wasted space in the existing bath design.

ローリーにある中くらいなモダンスタイルのおしゃれなバスルーム (浴槽なし) (シェーカースタイル扉のキャビネット、黒いキャビネット、コーナー設置型シャワー、分離型トイレ、白い壁、セラミックタイルの床、ベッセル式洗面器、御影石の洗面台、ベージュの床、開き戸のシャワー、マルチカラーの洗面カウンター、洗面台1つ、造り付け洗面台、壁紙) の写真
浴室・バスルーム (御影石の洗面台、分離型トイレ、壁紙) の写真
1