バスルーム (浴槽なし)・バスルーム (御影石の洗面台、無垢フローリング) の写真
絞り込み:
資材コスト
並び替え:今日の人気順
写真 1〜20 枚目(全 373 枚)
1/4

This guest bath features an elevated vanity with a stone floor accent visible from below the vanity that is duplicate in the shower. The cabinets are a dark grey and are distressed adding to the rustic luxe quality of the room. Photo by Chris Marona
Tim Flanagan Architect
Veritas General Contractor
Finewood Interiors for cabinetry
Light and Tile Art for lighting and tile and counter tops.
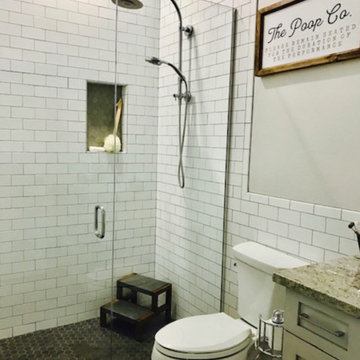
マイアミにある中くらいなカントリー風のおしゃれなバスルーム (浴槽なし) (シェーカースタイル扉のキャビネット、ベージュのキャビネット、アルコーブ型シャワー、分離型トイレ、白いタイル、サブウェイタイル、グレーの壁、無垢フローリング、アンダーカウンター洗面器、御影石の洗面台、茶色い床、開き戸のシャワー) の写真
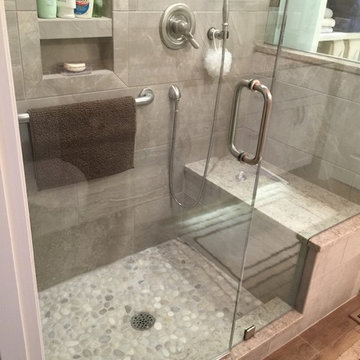
アトランタにある中くらいなトランジショナルスタイルのおしゃれなバスルーム (浴槽なし) (落し込みパネル扉のキャビネット、白いキャビネット、コーナー設置型シャワー、分離型トイレ、グレーのタイル、石タイル、ベージュの壁、無垢フローリング、アンダーカウンター洗面器、御影石の洗面台) の写真
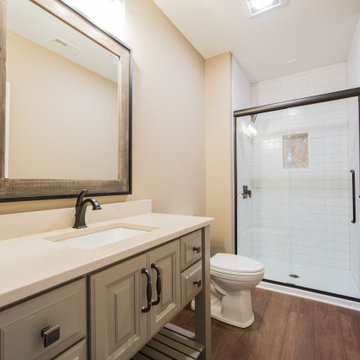
The home's third full bath features a glass enclosed shower with a pebble tile accent alcove.
インディアナポリスにある高級な中くらいなコンテンポラリースタイルのおしゃれなバスルーム (浴槽なし) (レイズドパネル扉のキャビネット、グレーのキャビネット、アルコーブ型シャワー、分離型トイレ、白いタイル、サブウェイタイル、ベージュの壁、無垢フローリング、アンダーカウンター洗面器、御影石の洗面台、茶色い床、引戸のシャワー、ベージュのカウンター、洗面台1つ、独立型洗面台) の写真
インディアナポリスにある高級な中くらいなコンテンポラリースタイルのおしゃれなバスルーム (浴槽なし) (レイズドパネル扉のキャビネット、グレーのキャビネット、アルコーブ型シャワー、分離型トイレ、白いタイル、サブウェイタイル、ベージュの壁、無垢フローリング、アンダーカウンター洗面器、御影石の洗面台、茶色い床、引戸のシャワー、ベージュのカウンター、洗面台1つ、独立型洗面台) の写真
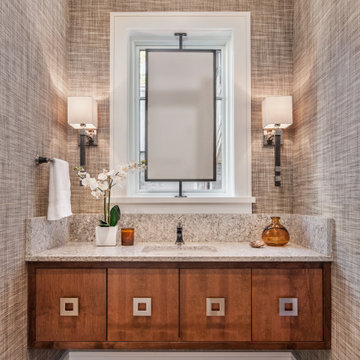
他の地域にあるラグジュアリーな広いトランジショナルスタイルのおしゃれなバスルーム (浴槽なし) (フラットパネル扉のキャビネット、中間色木目調キャビネット、分離型トイレ、ベージュの壁、無垢フローリング、アンダーカウンター洗面器、御影石の洗面台、茶色い床、ベージュのカウンター、洗面台1つ、フローティング洗面台、壁紙) の写真
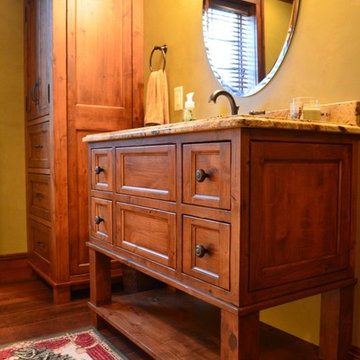
ミネアポリスにある中くらいなラスティックスタイルのおしゃれなバスルーム (浴槽なし) (アンダーカウンター洗面器、家具調キャビネット、中間色木目調キャビネット、御影石の洗面台、黄色い壁、無垢フローリング) の写真
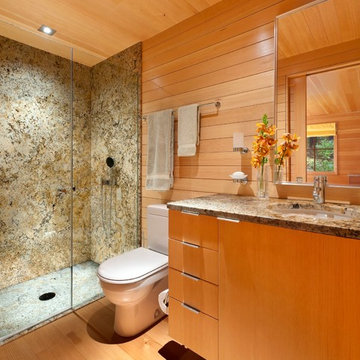
The guest bath seen here is compact in its footprint - again drawing from the local boat building traditions. Tongue and groove fir walls conceal hidden compartments and feel tailored yet simple.
The hanging wall cabinet allow for a more open feeling as well.
The shower is given a large amount of the floor area of the room. The shower is a curb-less configuration and utilizes polished finishes on the walls and a sandblasted finish on the floor.
Eric Reinholdt - Project Architect/Lead Designer with Elliott + Elliott Architecture
Photo: Tom Crane Photography, Inc.
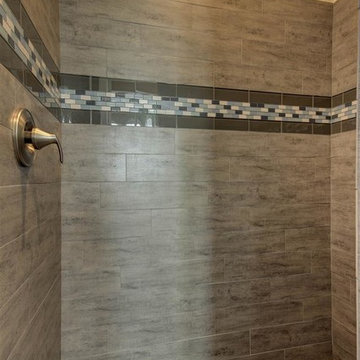
フェニックスにある高級な中くらいなトランジショナルスタイルのおしゃれなバスルーム (浴槽なし) (落し込みパネル扉のキャビネット、濃色木目調キャビネット、バリアフリー、グレーのタイル、ボーダータイル、黄色い壁、無垢フローリング、アンダーカウンター洗面器、御影石の洗面台) の写真
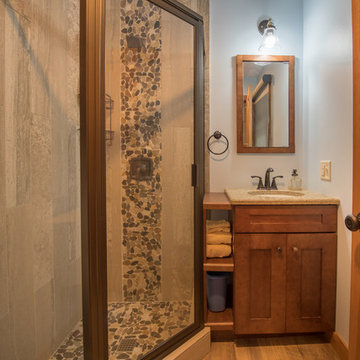
Denise Bauer Photography
ミネアポリスにある小さなラスティックスタイルのおしゃれなバスルーム (浴槽なし) (シェーカースタイル扉のキャビネット、中間色木目調キャビネット、コーナー設置型シャワー、ベージュのタイル、磁器タイル、グレーの壁、無垢フローリング、アンダーカウンター洗面器、御影石の洗面台、茶色い床、開き戸のシャワー、ベージュのカウンター) の写真
ミネアポリスにある小さなラスティックスタイルのおしゃれなバスルーム (浴槽なし) (シェーカースタイル扉のキャビネット、中間色木目調キャビネット、コーナー設置型シャワー、ベージュのタイル、磁器タイル、グレーの壁、無垢フローリング、アンダーカウンター洗面器、御影石の洗面台、茶色い床、開き戸のシャワー、ベージュのカウンター) の写真
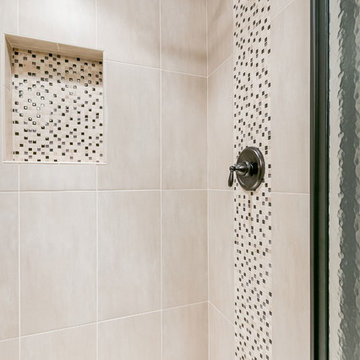
©Finished Basement Company
ミネアポリスにある中くらいなトランジショナルスタイルのおしゃれなバスルーム (浴槽なし) (落し込みパネル扉のキャビネット、濃色木目調キャビネット、アルコーブ型シャワー、分離型トイレ、ベージュの壁、無垢フローリング、アンダーカウンター洗面器、御影石の洗面台、茶色い床、開き戸のシャワー、マルチカラーの洗面カウンター) の写真
ミネアポリスにある中くらいなトランジショナルスタイルのおしゃれなバスルーム (浴槽なし) (落し込みパネル扉のキャビネット、濃色木目調キャビネット、アルコーブ型シャワー、分離型トイレ、ベージュの壁、無垢フローリング、アンダーカウンター洗面器、御影石の洗面台、茶色い床、開き戸のシャワー、マルチカラーの洗面カウンター) の写真
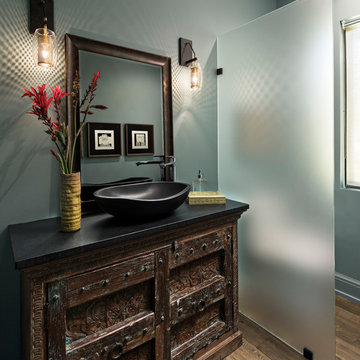
This Powder room was created from an inspiring old -world piece of furniture found by the Homeowner while traveling to Mexico. It’s a hand carved, well- worn authentic chest.
A frosted glass panel to separate the commode from the vanity. The walls feature a soft blue-green paint which warms the space and allows the furniture and accessories to pop.
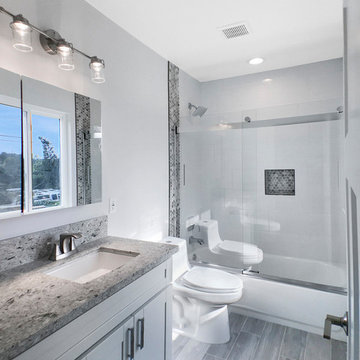
ロサンゼルスにある中くらいなコンテンポラリースタイルのおしゃれなバスルーム (浴槽なし) (シェーカースタイル扉のキャビネット、白いキャビネット、アルコーブ型浴槽、シャワー付き浴槽 、一体型トイレ 、グレーのタイル、モザイクタイル、白い壁、無垢フローリング、アンダーカウンター洗面器、御影石の洗面台、グレーの床、引戸のシャワー) の写真
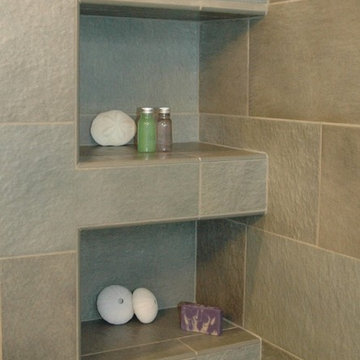
ボストンにある中くらいなトラディショナルスタイルのおしゃれなバスルーム (浴槽なし) (家具調キャビネット、グレーのキャビネット、アルコーブ型シャワー、ベージュの壁、無垢フローリング、アンダーカウンター洗面器、御影石の洗面台、茶色い床、開き戸のシャワー) の写真
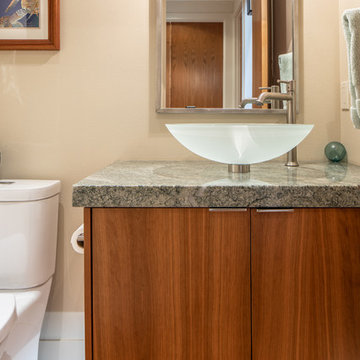
Photography by Stephen Brousseau.
シアトルにある高級な小さなコンテンポラリースタイルのおしゃれなバスルーム (浴槽なし) (フラットパネル扉のキャビネット、茶色いキャビネット、一体型トイレ 、ベージュの壁、無垢フローリング、御影石の洗面台、茶色い床、グリーンの洗面カウンター) の写真
シアトルにある高級な小さなコンテンポラリースタイルのおしゃれなバスルーム (浴槽なし) (フラットパネル扉のキャビネット、茶色いキャビネット、一体型トイレ 、ベージュの壁、無垢フローリング、御影石の洗面台、茶色い床、グリーンの洗面カウンター) の写真
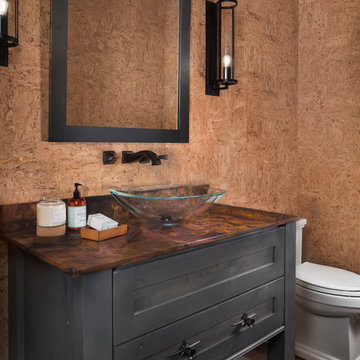
Photo courtesy of Jim McVeigh. Dura Supreme, Knotty Alder Smoke. Photography by Beth Singer.
他の地域にあるラスティックスタイルのおしゃれなバスルーム (浴槽なし) (落し込みパネル扉のキャビネット、グレーのキャビネット、茶色い壁、無垢フローリング、ベッセル式洗面器、ベージュの床、御影石の洗面台) の写真
他の地域にあるラスティックスタイルのおしゃれなバスルーム (浴槽なし) (落し込みパネル扉のキャビネット、グレーのキャビネット、茶色い壁、無垢フローリング、ベッセル式洗面器、ベージュの床、御影石の洗面台) の写真
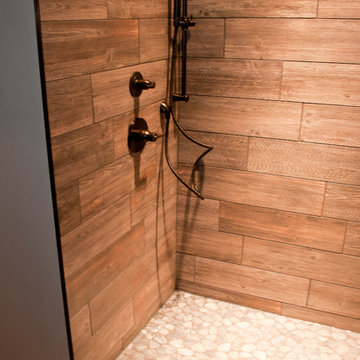
Lower Level Walk-In Shower with Interceramic Graphite Pebble Mosaic Stone Floor and Sunwood Shower Walls
ミルウォーキーにある中くらいなコンテンポラリースタイルのおしゃれなバスルーム (浴槽なし) (アンダーカウンター洗面器、落し込みパネル扉のキャビネット、中間色木目調キャビネット、御影石の洗面台、アルコーブ型シャワー、壁掛け式トイレ、ベージュのタイル、石タイル、ベージュの壁、無垢フローリング) の写真
ミルウォーキーにある中くらいなコンテンポラリースタイルのおしゃれなバスルーム (浴槽なし) (アンダーカウンター洗面器、落し込みパネル扉のキャビネット、中間色木目調キャビネット、御影石の洗面台、アルコーブ型シャワー、壁掛け式トイレ、ベージュのタイル、石タイル、ベージュの壁、無垢フローリング) の写真
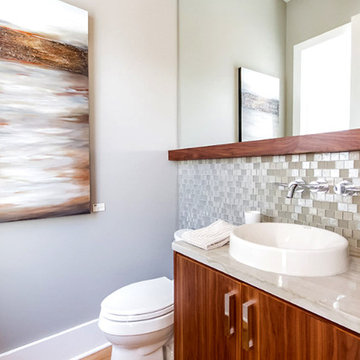
Interesting detail of how a simple mirror can be a very cool element when it spans the entire length of the room and has a chunky shelf at the base.
タンパにある中くらいなモダンスタイルのおしゃれなバスルーム (浴槽なし) (御影石の洗面台、置き型浴槽、コーナー設置型シャワー、フラットパネル扉のキャビネット、中間色木目調キャビネット、ガラスタイル、グレーの壁、無垢フローリング、ベッセル式洗面器、茶色い床) の写真
タンパにある中くらいなモダンスタイルのおしゃれなバスルーム (浴槽なし) (御影石の洗面台、置き型浴槽、コーナー設置型シャワー、フラットパネル扉のキャビネット、中間色木目調キャビネット、ガラスタイル、グレーの壁、無垢フローリング、ベッセル式洗面器、茶色い床) の写真
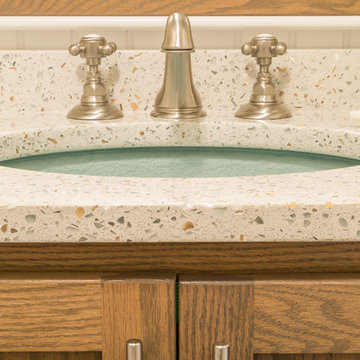
As innkeepers, Lois and Evan Evans know all about hospitality. So after buying a 1955 Cape Cod cottage whose interiors hadn’t been updated since the 1970s, they set out on a whole-house renovation, a major focus of which was the kitchen.
The goal of this renovation was to create a space that would be efficient and inviting for entertaining, as well as compatible with the home’s beach-cottage style.
Cape Associates removed the wall separating the kitchen from the dining room to create an open, airy layout. The ceilings were raised and clad in shiplap siding and highlighted with new pine beams, reflective of the cottage style of the home. New windows add a vintage look.
The designer used a whitewashed palette and traditional cabinetry to push a casual and beachy vibe, while granite countertops add a touch of elegance.
The layout was rearranged to include an island that’s roomy enough for casual meals and for guests to hang around when the owners are prepping party meals.
Placing the main sink and dishwasher in the island instead of the usual under-the-window spot was a decision made by Lois early in the planning stages. “If we have guests over, I can face everyone when I’m rinsing vegetables or washing dishes,” she says. “Otherwise, my back would be turned.”
The old avocado-hued linoleum flooring had an unexpected bonus: preserving the original oak floors, which were refinished.
The new layout includes room for the homeowners’ hutch from their previous residence, as well as an old pot-bellied stove, a family heirloom. A glass-front cabinet allows the homeowners to show off colorful dishes. Bringing the cabinet down to counter level adds more storage. Stacking the microwave, oven and warming drawer adds efficiency.
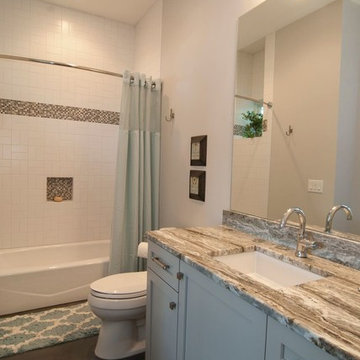
シャーロットにある中くらいなトランジショナルスタイルのおしゃれなバスルーム (浴槽なし) (シェーカースタイル扉のキャビネット、グレーのキャビネット、アルコーブ型浴槽、アルコーブ型シャワー、一体型トイレ 、白いタイル、サブウェイタイル、グレーの壁、無垢フローリング、アンダーカウンター洗面器、御影石の洗面台、茶色い床、シャワーカーテン) の写真
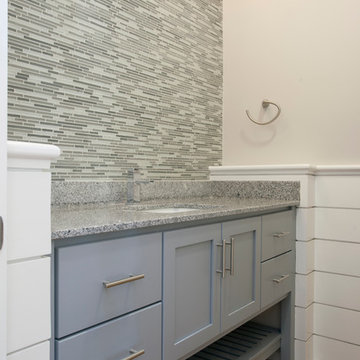
ニューヨークにあるトラディショナルスタイルのおしゃれなバスルーム (浴槽なし) (ベッセル式洗面器、フラットパネル扉のキャビネット、青いキャビネット、御影石の洗面台、置き型浴槽、マルチカラーのタイル、磁器タイル、グレーの壁、無垢フローリング) の写真
バスルーム (浴槽なし)・バスルーム (御影石の洗面台、無垢フローリング) の写真
1