木目調の浴室・バスルーム (御影石の洗面台、ベージュの壁) の写真
絞り込み:
資材コスト
並び替え:今日の人気順
写真 161〜180 枚目(全 690 枚)
1/4
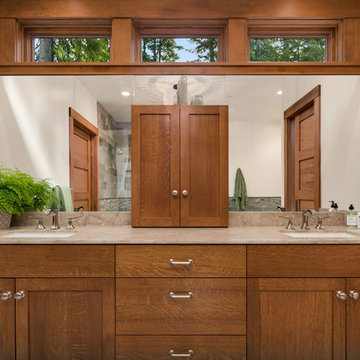
A collection of unique and luxurious spa-inspired bathrooms adorned with exotic stone walls, elegant lighting, and large wooden vanities (perfect for storage). Most of the bathrooms feature exciting black accents, showcasing a black floating farmhouse sink, black framed vanity mirrors, and black industrial pendants.
Designed by Michelle Yorke Interiors who also serves Seattle as well as Seattle's Eastside suburbs from Mercer Island all the way through Issaquah.
For more about Michelle Yorke, click here: https://michelleyorkedesign.com/
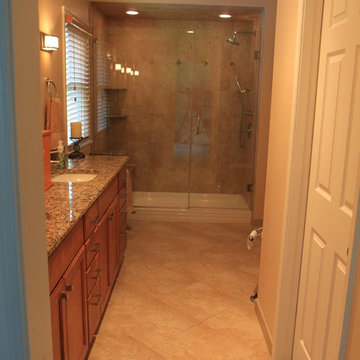
These bathrooms utilize earth tones and low lighting to create a warm, inviting atmosphere. The newly installed glass door shower in the master is spacious and practical, with built in shelving units for all of your shower accessories. New Outlooks Construction can take your design ideas, and create a relaxing environment for your bathroom areas.
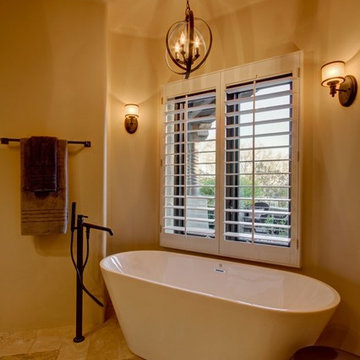
フェニックスにある巨大なサンタフェスタイルのおしゃれなマスターバスルーム (レイズドパネル扉のキャビネット、濃色木目調キャビネット、置き型浴槽、アルコーブ型シャワー、ベージュのタイル、石タイル、ベージュの壁、トラバーチンの床、アンダーカウンター洗面器、御影石の洗面台) の写真
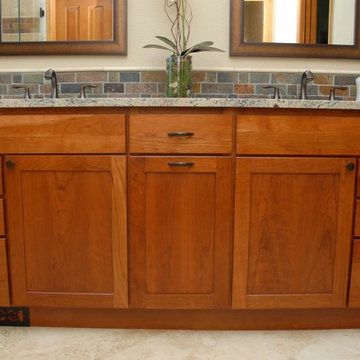
Robin George
デンバーにあるトランジショナルスタイルのおしゃれな浴室 (アンダーカウンター洗面器、シェーカースタイル扉のキャビネット、中間色木目調キャビネット、御影石の洗面台、ドロップイン型浴槽、コーナー設置型シャワー、ベージュのタイル、石タイル、ベージュの壁、トラバーチンの床) の写真
デンバーにあるトランジショナルスタイルのおしゃれな浴室 (アンダーカウンター洗面器、シェーカースタイル扉のキャビネット、中間色木目調キャビネット、御影石の洗面台、ドロップイン型浴槽、コーナー設置型シャワー、ベージュのタイル、石タイル、ベージュの壁、トラバーチンの床) の写真

Deep in the woods, this mountain cabin just outside Asheville, NC, was designed as the perfect weekend getaway space. The owner uses it as an Airbnb for income. From the wooden cathedral ceiling to the nature-inspired loft railing, from the wood-burning free-standing stove, to the stepping stone walkways—everything is geared toward easy relaxation. For maximum interior space usage, the sleeping loft is accessed via an outside stairway.
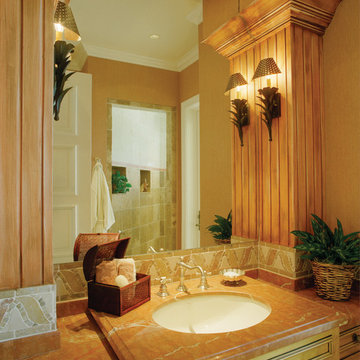
Pool Bath. The Sater Design Collection's luxury, Tropical home plan "Andros Island" (Plan #6927). http://saterdesign.com/product/andros-island/
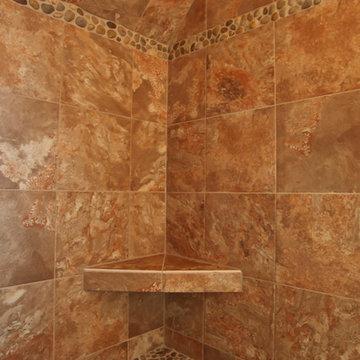
Guest bath
ミルウォーキーにあるラスティックスタイルのおしゃれな浴室 (コンソール型シンク、シェーカースタイル扉のキャビネット、中間色木目調キャビネット、御影石の洗面台、分離型トイレ、ベージュのタイル、テラコッタタイル、ベージュの壁、テラコッタタイルの床) の写真
ミルウォーキーにあるラスティックスタイルのおしゃれな浴室 (コンソール型シンク、シェーカースタイル扉のキャビネット、中間色木目調キャビネット、御影石の洗面台、分離型トイレ、ベージュのタイル、テラコッタタイル、ベージュの壁、テラコッタタイルの床) の写真
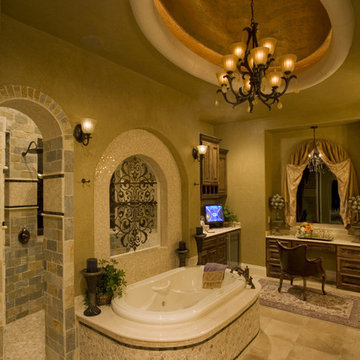
Exquisite bathroom with walk-in shower and sitting vanity.
オースティンにある広い地中海スタイルのおしゃれなマスターバスルーム (レイズドパネル扉のキャビネット、濃色木目調キャビネット、ドロップイン型浴槽、オープン型シャワー、分離型トイレ、ベージュの壁、セラミックタイルの床、アンダーカウンター洗面器、御影石の洗面台) の写真
オースティンにある広い地中海スタイルのおしゃれなマスターバスルーム (レイズドパネル扉のキャビネット、濃色木目調キャビネット、ドロップイン型浴槽、オープン型シャワー、分離型トイレ、ベージュの壁、セラミックタイルの床、アンダーカウンター洗面器、御影石の洗面台) の写真
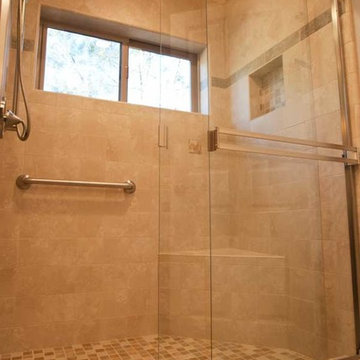
Ceramic tile shower featuring sliding glass doors in the master bathroom.
Lawson Construction
他の地域にある中くらいなカントリー風のおしゃれなマスターバスルーム (中間色木目調キャビネット、御影石の洗面台、茶色いタイル、セラミックタイル、ベージュの壁、セラミックタイルの床) の写真
他の地域にある中くらいなカントリー風のおしゃれなマスターバスルーム (中間色木目調キャビネット、御影石の洗面台、茶色いタイル、セラミックタイル、ベージュの壁、セラミックタイルの床) の写真
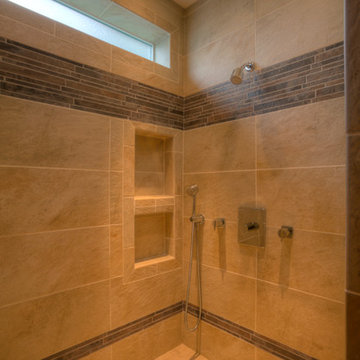
Brian McLernon Photography
ポートランドにある広いトランジショナルスタイルのおしゃれなマスターバスルーム (ベージュの壁、レイズドパネル扉のキャビネット、中間色木目調キャビネット、ドロップイン型浴槽、オープン型シャワー、オーバーカウンターシンク、御影石の洗面台、ベージュの床、オープンシャワー) の写真
ポートランドにある広いトランジショナルスタイルのおしゃれなマスターバスルーム (ベージュの壁、レイズドパネル扉のキャビネット、中間色木目調キャビネット、ドロップイン型浴槽、オープン型シャワー、オーバーカウンターシンク、御影石の洗面台、ベージュの床、オープンシャワー) の写真
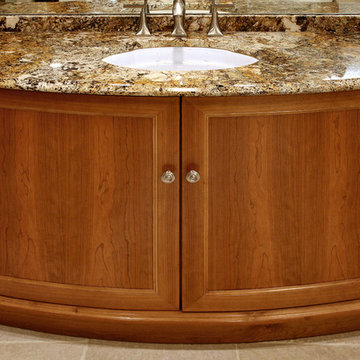
Bathroom Cabinets in Cherry
ワシントンD.C.にある広いトラディショナルスタイルのおしゃれなマスターバスルーム (中間色木目調キャビネット、御影石の洗面台、ベージュの壁、セラミックタイルの床) の写真
ワシントンD.C.にある広いトラディショナルスタイルのおしゃれなマスターバスルーム (中間色木目調キャビネット、御影石の洗面台、ベージュの壁、セラミックタイルの床) の写真
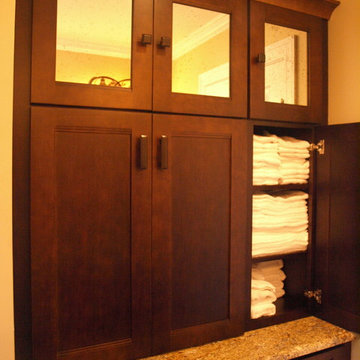
This intermediate space between the bedroom and bathroom creates a usable transition between spaces which was definitely taken advantage of. A custom built linen storage unit was beautifully crafted and installed.
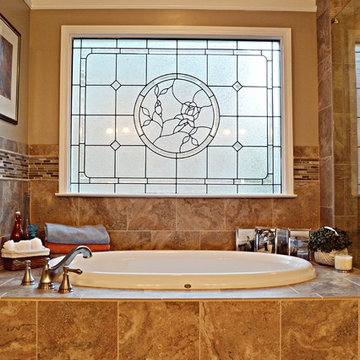
This installation included completely gutting the tub area and installing a tiled tub-surround to match the shower as well as a brand new soaking tub with brushed nickel fixtures.
Tabitha Stephens
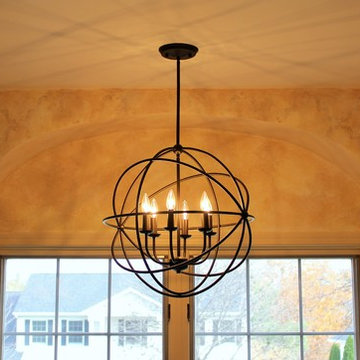
An arched soffit with accent corbels above the bench seat in a Bettendorf, IA Master Bath remodel by Village Home Stores.
シカゴにある中くらいなトラディショナルスタイルのおしゃれなマスターバスルーム (アンダーカウンター洗面器、レイズドパネル扉のキャビネット、濃色木目調キャビネット、御影石の洗面台、コーナー設置型シャワー、ベージュのタイル、セラミックタイル、ベージュの壁、セラミックタイルの床) の写真
シカゴにある中くらいなトラディショナルスタイルのおしゃれなマスターバスルーム (アンダーカウンター洗面器、レイズドパネル扉のキャビネット、濃色木目調キャビネット、御影石の洗面台、コーナー設置型シャワー、ベージュのタイル、セラミックタイル、ベージュの壁、セラミックタイルの床) の写真
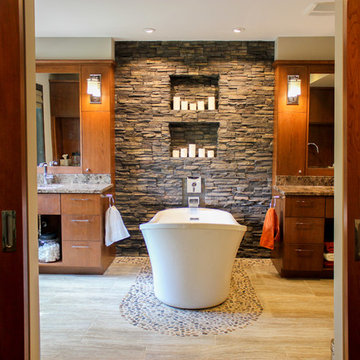
With a stone, fire, water, and wood theme, the materials used in this master suite relate strongly to nature. Water flows to the tub from the impactful stone wall in the bathroom. Above the tub is a candle filled niche.
---
Project by Wiles Design Group. Their Cedar Rapids-based design studio serves the entire Midwest, including Iowa City, Dubuque, Davenport, and Waterloo, as well as North Missouri and St. Louis.
For more about Wiles Design Group, see here: https://wilesdesigngroup.com/
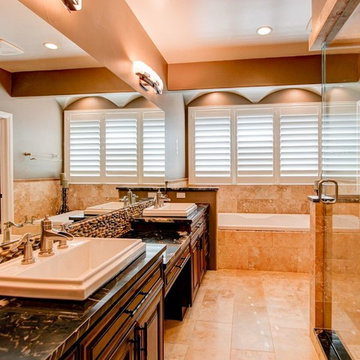
デンバーにあるラグジュアリーな広いトランジショナルスタイルのおしゃれなマスターバスルーム (レイズドパネル扉のキャビネット、茶色いキャビネット、ドロップイン型浴槽、ダブルシャワー、一体型トイレ 、ベージュのタイル、トラバーチンタイル、ベージュの壁、トラバーチンの床、オーバーカウンターシンク、御影石の洗面台、ベージュの床) の写真
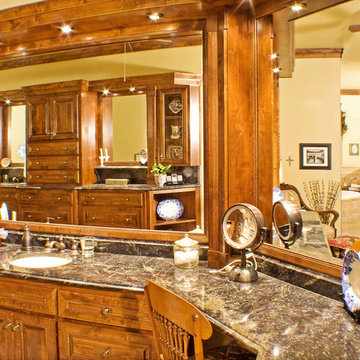
Patric Motola
オースティンにあるラグジュアリーな広い地中海スタイルのおしゃれなマスターバスルーム (アンダーカウンター洗面器、レイズドパネル扉のキャビネット、中間色木目調キャビネット、御影石の洗面台、ベージュの壁、トラバーチンの床) の写真
オースティンにあるラグジュアリーな広い地中海スタイルのおしゃれなマスターバスルーム (アンダーカウンター洗面器、レイズドパネル扉のキャビネット、中間色木目調キャビネット、御影石の洗面台、ベージュの壁、トラバーチンの床) の写真
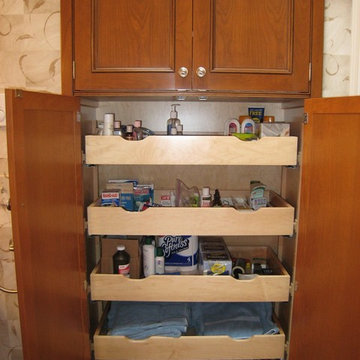
An update to an older bath room. A new vanity providing separate sink area, more storage and better lighting.
We replaced an existing closet space with this much more functional bathroom cabinet.
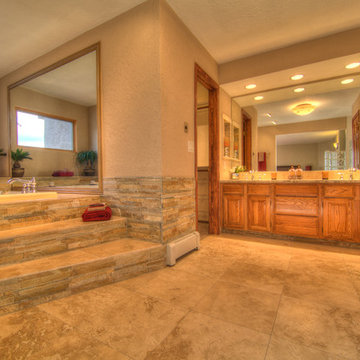
Home Staging, home for sale, Staging provided by MAP Consultants, llc dba Advantage Home Staging, llc, photos by Antonio Esquibel, staff photographer for Keller Williams, Furnishings provided by CORT Furniture Rental
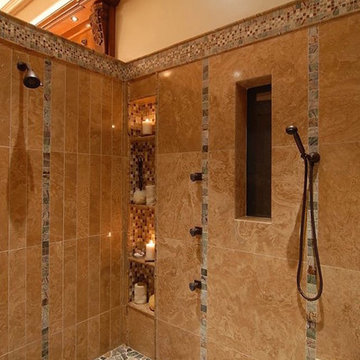
フェニックスにある高級な広い地中海スタイルのおしゃれなマスターバスルーム (家具調キャビネット、中間色木目調キャビネット、置き型浴槽、コーナー設置型シャワー、ビデ、ベージュのタイル、モザイクタイル、ベージュの壁、セラミックタイルの床、オーバーカウンターシンク、御影石の洗面台、ベージュの床、オープンシャワー) の写真
木目調の浴室・バスルーム (御影石の洗面台、ベージュの壁) の写真
9