オレンジの浴室・バスルーム (御影石の洗面台、一体型トイレ ) の写真
絞り込み:
資材コスト
並び替え:今日の人気順
写真 1〜20 枚目(全 310 枚)
1/4

Alder wood custom cabinetry in this hallway bathroom with wood flooring features a tall cabinet for storing linens surmounted by generous moulding. There is a bathtub/shower area and a niche for the toilet. The double sinks have bronze faucets by Santec complemented by a large framed mirror.

general contractor: Regis McQuaide, Master Remodelers... designer: Junko Higashibeppu, Master Remodelers... photography: George Mendell
他の地域にある高級な中くらいな地中海スタイルのおしゃれなマスターバスルーム (ベッセル式洗面器、中間色木目調キャビネット、ドロップイン型浴槽、ベージュのタイル、御影石の洗面台、石スラブタイル、オープン型シャワー、一体型トイレ 、緑の壁、セラミックタイルの床、落し込みパネル扉のキャビネット) の写真
他の地域にある高級な中くらいな地中海スタイルのおしゃれなマスターバスルーム (ベッセル式洗面器、中間色木目調キャビネット、ドロップイン型浴槽、ベージュのタイル、御影石の洗面台、石スラブタイル、オープン型シャワー、一体型トイレ 、緑の壁、セラミックタイルの床、落し込みパネル扉のキャビネット) の写真

Crown Point Cabinetry
フェニックスにあるお手頃価格の広いトラディショナルスタイルのおしゃれなマスターバスルーム (ベッセル式洗面器、落し込みパネル扉のキャビネット、中間色木目調キャビネット、御影石の洗面台、アルコーブ型シャワー、一体型トイレ 、コンクリートの床、茶色いタイル、グレーの壁、茶色い床、開き戸のシャワー、マルチカラーの洗面カウンター) の写真
フェニックスにあるお手頃価格の広いトラディショナルスタイルのおしゃれなマスターバスルーム (ベッセル式洗面器、落し込みパネル扉のキャビネット、中間色木目調キャビネット、御影石の洗面台、アルコーブ型シャワー、一体型トイレ 、コンクリートの床、茶色いタイル、グレーの壁、茶色い床、開き戸のシャワー、マルチカラーの洗面カウンター) の写真
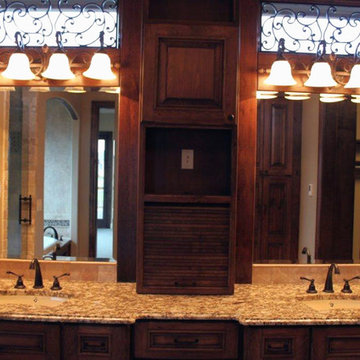
Dual vanity in our Vienna model. Built-in space for television. LOTS of counter space. Arched drop-in tub next to walk-in shower (seen in reflection on left mirror). lots of natural daylight and good mix of stone and woodwork.
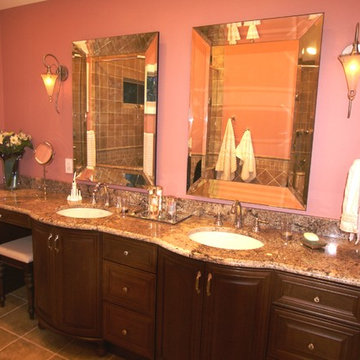
ニューヨークにある中くらいなコンテンポラリースタイルのおしゃれなマスターバスルーム (レイズドパネル扉のキャビネット、濃色木目調キャビネット、一体型トイレ 、ベージュのタイル、茶色いタイル、セラミックタイル、ピンクの壁、セラミックタイルの床、御影石の洗面台、アルコーブ型シャワー、アンダーカウンター洗面器) の写真

Custom mosaic tiles intermittently dispersed add character to this guest bath.
他の地域にある高級な中くらいなサンタフェスタイルのおしゃれな浴室 (シャワー付き浴槽 、セラミックタイル、シャワーカーテン、セラミックタイルの床、レイズドパネル扉のキャビネット、茶色いキャビネット、一体型トイレ 、ベージュのタイル、ベージュの壁、アンダーカウンター洗面器、御影石の洗面台、洗面台1つ、造り付け洗面台) の写真
他の地域にある高級な中くらいなサンタフェスタイルのおしゃれな浴室 (シャワー付き浴槽 、セラミックタイル、シャワーカーテン、セラミックタイルの床、レイズドパネル扉のキャビネット、茶色いキャビネット、一体型トイレ 、ベージュのタイル、ベージュの壁、アンダーカウンター洗面器、御影石の洗面台、洗面台1つ、造り付け洗面台) の写真
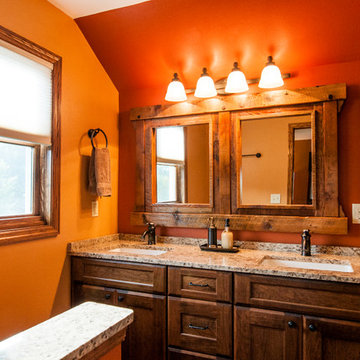
This Northwoods inspired bathroom provides a cozy oasis, as part of the master suite. Rich wood tones and oil rubbed bronze elements wrap you in warmth, while granite countertops and crisp white sinks maintain the sophisticated style. Custom, rustic wood framed mirrors create a unique focal point.
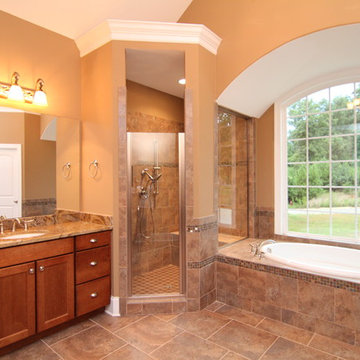
This his and her master bath design incorporates a large soaking tub with custom tile surround, corner shower with two shower heads, granite counters, a barrel vault and vaulted ceiling, and metallic hints throughout. Design build custom home by Stanton Homes.
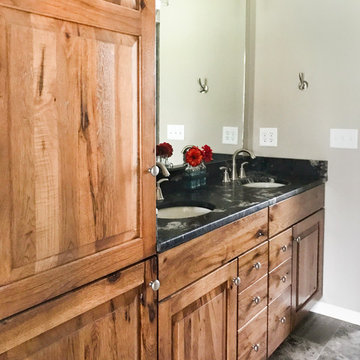
Rustic master bathroom featuring a hickory Kraftmaid vanity with a granite countertop and undermount sinks.
他の地域にある高級な中くらいなラスティックスタイルのおしゃれなマスターバスルーム (レイズドパネル扉のキャビネット、中間色木目調キャビネット、一体型トイレ 、グレーの壁、セラミックタイルの床、アンダーカウンター洗面器、御影石の洗面台、グレーの床) の写真
他の地域にある高級な中くらいなラスティックスタイルのおしゃれなマスターバスルーム (レイズドパネル扉のキャビネット、中間色木目調キャビネット、一体型トイレ 、グレーの壁、セラミックタイルの床、アンダーカウンター洗面器、御影石の洗面台、グレーの床) の写真

The detailed plans for this bathroom can be purchased here: https://www.changeyourbathroom.com/shop/sensational-spa-bathroom-plans/
Contemporary bathroom with mosaic marble on the floors, porcelain on the walls, no pulls on the vanity, mirrors with built in lighting, black counter top, complete rearranging of this floor plan.

This beautifully crafted master bathroom plays off the contrast of the blacks and white while highlighting an off yellow accent. The layout and use of space allows for the perfect retreat at the end of the day.
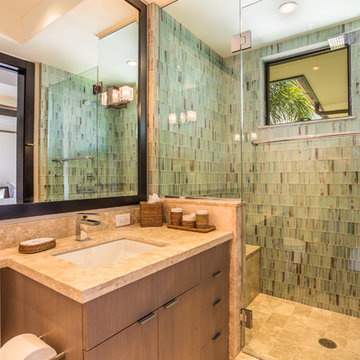
ハワイにあるラグジュアリーな中くらいなコンテンポラリースタイルのおしゃれなバスルーム (浴槽なし) (フラットパネル扉のキャビネット、中間色木目調キャビネット、御影石の洗面台、オープン型シャワー、一体型トイレ 、マルチカラーのタイル、ガラスタイル) の写真
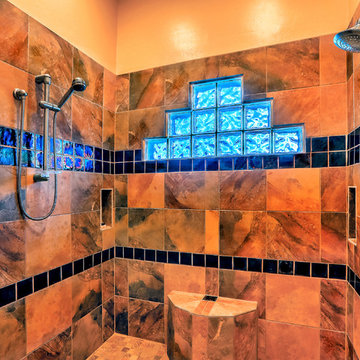
Photographer: StyleTours ABQ
アルバカーキにある広いサンタフェスタイルのおしゃれなマスターバスルーム (フラットパネル扉のキャビネット、中間色木目調キャビネット、ドロップイン型浴槽、オープン型シャワー、一体型トイレ 、マルチカラーのタイル、セラミックタイル、ベージュの壁、トラバーチンの床、アンダーカウンター洗面器、御影石の洗面台、ベージュの床、オープンシャワー) の写真
アルバカーキにある広いサンタフェスタイルのおしゃれなマスターバスルーム (フラットパネル扉のキャビネット、中間色木目調キャビネット、ドロップイン型浴槽、オープン型シャワー、一体型トイレ 、マルチカラーのタイル、セラミックタイル、ベージュの壁、トラバーチンの床、アンダーカウンター洗面器、御影石の洗面台、ベージュの床、オープンシャワー) の写真
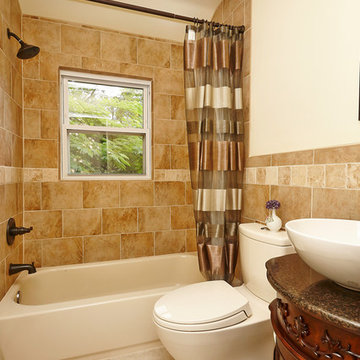
ワシントンD.C.にある中くらいなトラディショナルスタイルのおしゃれなバスルーム (浴槽なし) (中間色木目調キャビネット、アルコーブ型浴槽、シャワー付き浴槽 、一体型トイレ 、茶色いタイル、白い壁、ベッセル式洗面器、セラミックタイルの床、御影石の洗面台、落し込みパネル扉のキャビネット) の写真

This Wyoming master bath felt confined with an
inefficient layout. Although the existing bathroom
was a good size, an awkwardly placed dividing
wall made it impossible for two people to be in
it at the same time.
Taking down the dividing wall made the room
feel much more open and allowed warm,
natural light to come in. To take advantage of
all that sunshine, an elegant soaking tub was
placed right by the window, along with a unique,
black subway tile and quartz tub ledge. Adding
contrast to the dark tile is a beautiful wood vanity
with ultra-convenient drawer storage. Gold
fi xtures bring warmth and luxury, and add a
perfect fi nishing touch to this spa-like retreat.
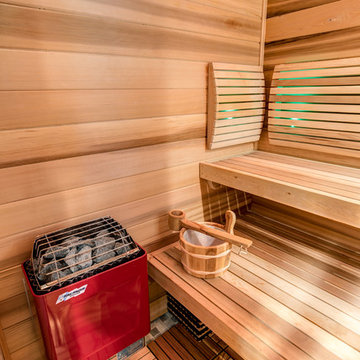
These custom build sauna benches have some great curved backrests that feature fiberoptic lighting. The lighting is provided by a remote projector and with a wireless remote the user can change the color to anything in the rainbow,
Chris Veith
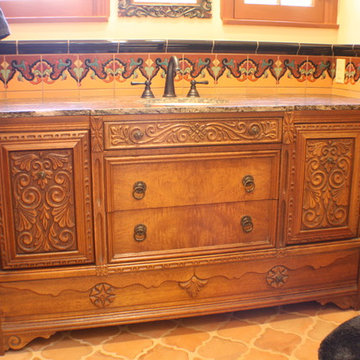
Hand painted tile made by nonato's ceramics
(323( 251-5698 Jose Nonato
ロサンゼルスにある広い地中海スタイルのおしゃれなマスターバスルーム (インセット扉のキャビネット、ベージュのキャビネット、御影石の洗面台、一体型トイレ 、マルチカラーのタイル、セラミックタイル、ベージュの壁、セラミックタイルの床) の写真
ロサンゼルスにある広い地中海スタイルのおしゃれなマスターバスルーム (インセット扉のキャビネット、ベージュのキャビネット、御影石の洗面台、一体型トイレ 、マルチカラーのタイル、セラミックタイル、ベージュの壁、セラミックタイルの床) の写真
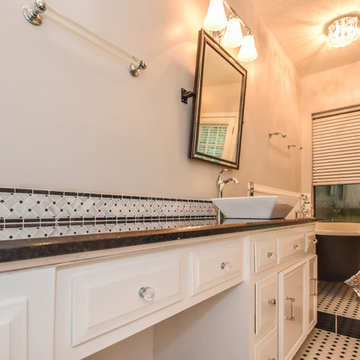
This Houston bathroom remodel is timeless, yet on-trend - with creative tile patterns, polished chrome and a black-and-white palette lending plenty of glamour and visual drama.
"We incorporated many of the latest bathroom design trends - like the metallic finish on the claw feet of the tub; crisp, bright whites and the oversized tiles on the shower wall," says Outdoor Homescapes' interior project designer, Lisha Maxey. "But the overall look is classic and elegant and will hold up well for years to come."
As you can see from the "before" pictures, this 300-square foot, long, narrow space has come a long way from its outdated, wallpaper-bordered beginnings.
"The client - a Houston woman who works as a physician's assistant - had absolutely no idea what to do with her bathroom - she just knew she wanted it updated," says Outdoor Homescapes of Houston owner Wayne Franks. "Lisha did a tremendous job helping this woman find her own personal style while keeping the project enjoyable and organized."
Let's start the tour with the new, updated floors. Black-and-white Carrara marble mosaic tile has replaced the old 8-inch tiles. (All the tile, by the way, came from Floor & Décor. So did the granite countertop.)
The walls, meanwhile, have gone from ho-hum beige to Agreeable Gray by Sherwin Williams. (The trim is Reflective White, also by Sherwin Williams.)
Polished "Absolute Black" granite now gleams where the pink-and-gray marble countertops used to be; white vessel bowls have replaced the black undermount black sinks and the cabinets got an update with glass-and-chrome knobs and pulls (note the matching towel bars):
The outdated black tub also had to go. In its place we put a doorless shower.
Across from the shower sits a claw foot tub - a 66' inch Sanford cast iron model in black, with polished chrome Imperial feet. "The waincoting behind it and chandelier above it," notes Maxey, "adds an upscale, finished look and defines the tub area as a separate space."
The shower wall features 6 x 18-inch tiles in a brick pattern - "White Ice" porcelain tile on top, "Absolute Black" granite on the bottom. A beautiful tile mosaic border - Bianco Carrara basketweave marble - serves as an accent ribbon between the two. Covering the shower floor - a classic white porcelain hexagon tile. Mounted above - a polished chrome European rainshower head.
"As always, the client was able to look at - and make changes to - 3D renderings showing how the bathroom would look from every angle when done," says Franks. "Having that kind of control over the details has been crucial to our client satisfaction," says Franks. "And it's definitely paid off for us, in all our great reviews on Houzz and in our Best of Houzz awards for customer service."
And now on to final details!
Accents and décor from Restoration Hardware definitely put Maxey's designer touch on the space - the polished chrome vanity lights and swivel mirrors definitely knocked this bathroom remodel out of the park!
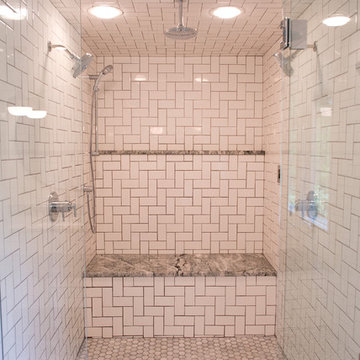
シアトルにあるお手頃価格の中くらいなインダストリアルスタイルのおしゃれなマスターバスルーム (シェーカースタイル扉のキャビネット、白いキャビネット、ダブルシャワー、一体型トイレ 、白いタイル、サブウェイタイル、グレーの壁、大理石の床、アンダーカウンター洗面器、御影石の洗面台) の写真
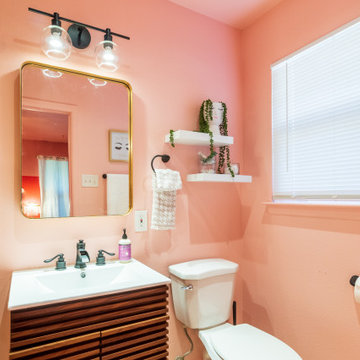
The PINK ROOM bathroom! My personal favorite decor item here is the lady face vase with pearl strand foliage that looks like curly locks. Would you wake up and make up here?
オレンジの浴室・バスルーム (御影石の洗面台、一体型トイレ ) の写真
1