ベージュの、ブラウンの浴室・バスルーム (御影石の洗面台、黄色いタイル) の写真
絞り込み:
資材コスト
並び替え:今日の人気順
写真 1〜20 枚目(全 70 枚)
1/5
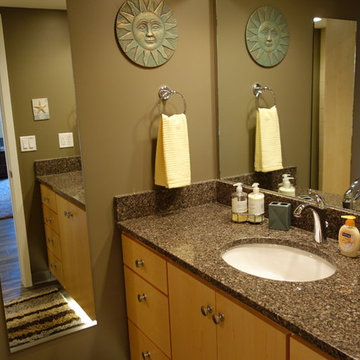
The lower bath was completely remodeled including the expanded shower. A large counter-height vanity and plenty of cabinet storage for towels and supplies were included. The far wall in this picture is the concrete foundation under the drywall, so we couldn't add an electric plug to the left side of the vanity. Instead, we included an electric plug in the second deep drawer of the vanity for hair dryers, etc. to be hidden. Toe kick lighting helps with guests at night.
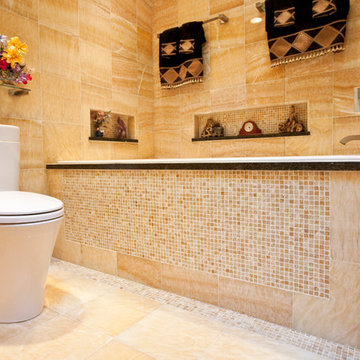
After 20 years in their home, this Redding, CT couple was anxious to exchange their tired, 80s-styled master bath for an elegant retreat boasting a myriad of modern conveniences. Because they were less than fond of the existing space-one that featured a white color palette complemented by a red tile border surrounding the tub and shower-the couple desired radical transformation. Inspired by a recent stay at a luxury hotel & armed with photos of the spa-like bathroom they enjoyed there, they called upon the design expertise & experience of Barry Miller of Simply Baths, Inc. Miller immediately set about imbuing the room with transitional styling, topping the floor, tub deck and shower with a mosaic Honey Onyx border. Honey Onyx vessel sinks and Ubatuba granite complete the embellished decor, while a skylight floods the space with natural light and a warm aesthetic. A large Whirlpool tub invites the couple to relax and unwind, and the inset LCD TV serves up a dose of entertainment. When time doesn't allow for an indulgent soak, a two-person shower with eight body jets is equally luxurious.
The bathroom also features ample storage, complete with three closets, three medicine cabinets, and various display niches. Now these homeowners are delighted when they set foot into their newly transformed five-star master bathroom retreat.
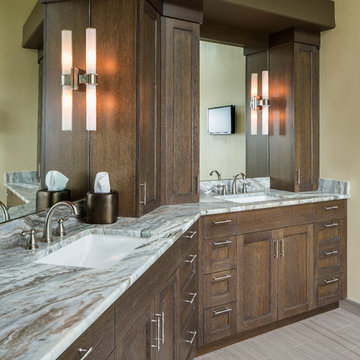
this view of the bath shows the vanity which was laid out on an angle due to the wall configuration of the wall. His and hers areas are set up with two sinks and cabinets space for each person . Inn House Photography

Where are the bubbles? Love this room so much.
ソルトレイクシティにある高級な中くらいなトラディショナルスタイルのおしゃれなマスターバスルーム (レイズドパネル扉のキャビネット、茶色いキャビネット、ドロップイン型浴槽、アルコーブ型シャワー、一体型トイレ 、黄色いタイル、セラミックタイル、黄色い壁、セラミックタイルの床、オーバーカウンターシンク、御影石の洗面台、ベージュの床、開き戸のシャワー、ブラウンの洗面カウンター、トイレ室、洗面台2つ、造り付け洗面台、板張り天井、板張り壁) の写真
ソルトレイクシティにある高級な中くらいなトラディショナルスタイルのおしゃれなマスターバスルーム (レイズドパネル扉のキャビネット、茶色いキャビネット、ドロップイン型浴槽、アルコーブ型シャワー、一体型トイレ 、黄色いタイル、セラミックタイル、黄色い壁、セラミックタイルの床、オーバーカウンターシンク、御影石の洗面台、ベージュの床、開き戸のシャワー、ブラウンの洗面カウンター、トイレ室、洗面台2つ、造り付け洗面台、板張り天井、板張り壁) の写真
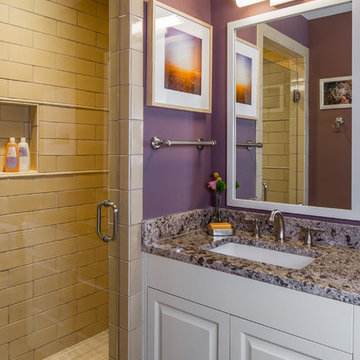
Basement Bathroom
A former bathroom was enlarged and remodeled to support sleepover needs, but with back yard proximity.
Cinammon Slate paint (flat) by Benjamin Moore • Swiss Coffee paint (satin) by Benjamin Moore at cabinets • 4" x 12" glazed ceramic 6th Avenue tile in "Biscuit Gloss" by Walker Zanger • "White Diamond" 3cm granite at vanity
Construction by CG&S Design-Build.
Photography by Tre Dunham, Fine focus Photography
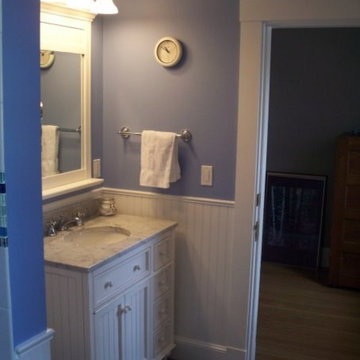
My neighbor wanted to remodel the rear of their first floor, master bathroom and create a common bathroom. They also wanted to bid out the project once the plans were finalized. We explained the benefits of Design Build a one stop shopping solutions and they trusted our opinion. During the project they admitted they were happy with their choice to choose one builder and the rest is history.
What was once two dark room has become a light and airy kitchen with a piano island! Our theathrical clients an amazing piano player fell in love with our plans on the first note. With two sinks, island microwave, hardwood flooring and tall ceilings makes this the perfect kitchen.
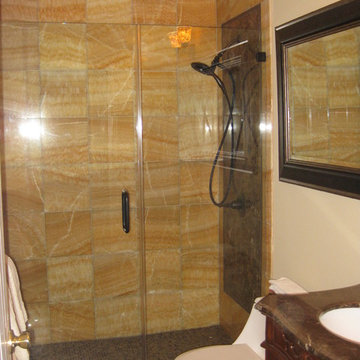
AFTER photo shows 12" x 12" Marble Wall tiles, Seamless Glass Doors and Oil Rubbed Bronze Fixtures and Cherry Vanity with Granite Top
ボルチモアにあるお手頃価格の中くらいなトランジショナルスタイルのおしゃれな浴室 (アンダーカウンター洗面器、家具調キャビネット、中間色木目調キャビネット、御影石の洗面台、ダブルシャワー、一体型トイレ 、黄色いタイル、石タイル、ベージュの壁、大理石の床) の写真
ボルチモアにあるお手頃価格の中くらいなトランジショナルスタイルのおしゃれな浴室 (アンダーカウンター洗面器、家具調キャビネット、中間色木目調キャビネット、御影石の洗面台、ダブルシャワー、一体型トイレ 、黄色いタイル、石タイル、ベージュの壁、大理石の床) の写真
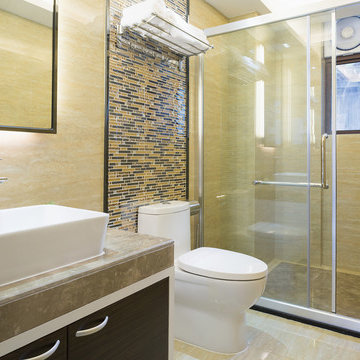
ニューヨークにある高級な中くらいなモダンスタイルのおしゃれなバスルーム (浴槽なし) (フラットパネル扉のキャビネット、濃色木目調キャビネット、一体型トイレ 、モザイクタイル、ベージュの壁、セラミックタイルの床、ペデスタルシンク、御影石の洗面台、アルコーブ型シャワー、ベージュのタイル、黒いタイル、黄色いタイル) の写真
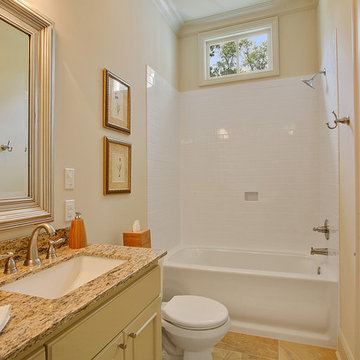
This guest suite bathroom complete with subway tile shower.
ニューオリンズにあるトラディショナルスタイルのおしゃれな浴室 (シェーカースタイル扉のキャビネット、黄色いキャビネット、シャワー付き浴槽 、分離型トイレ、黄色いタイル、磁器タイル、ベージュの壁、磁器タイルの床、アンダーカウンター洗面器、御影石の洗面台) の写真
ニューオリンズにあるトラディショナルスタイルのおしゃれな浴室 (シェーカースタイル扉のキャビネット、黄色いキャビネット、シャワー付き浴槽 、分離型トイレ、黄色いタイル、磁器タイル、ベージュの壁、磁器タイルの床、アンダーカウンター洗面器、御影石の洗面台) の写真
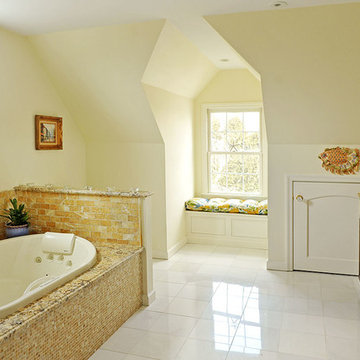
A relaxing bath is even more relaxing in this light and airy master bath. One of the highlights: the yellow alabaster tile. Photo by Daniel Gagnon Photography.
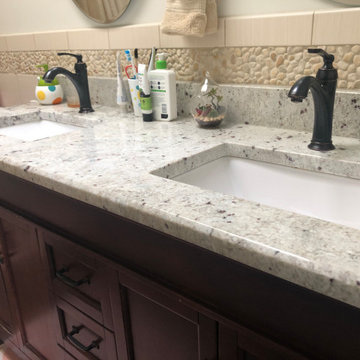
Bathroom Projects in Essex County NJ. We do all kinds of bath remodeling, be it just flooring, or vanity and full renovation
ニューアークにある高級な中くらいなコンテンポラリースタイルのおしゃれなマスターバスルーム (コーナー型浴槽、セラミックタイル、御影石の洗面台、洗面台2つ、フラットパネル扉のキャビネット、濃色木目調キャビネット、コーナー設置型シャワー、一体型トイレ 、黄色いタイル、白い壁、セラミックタイルの床、オーバーカウンターシンク、茶色い床、シャワーカーテン、白い洗面カウンター、造り付け洗面台、白い天井) の写真
ニューアークにある高級な中くらいなコンテンポラリースタイルのおしゃれなマスターバスルーム (コーナー型浴槽、セラミックタイル、御影石の洗面台、洗面台2つ、フラットパネル扉のキャビネット、濃色木目調キャビネット、コーナー設置型シャワー、一体型トイレ 、黄色いタイル、白い壁、セラミックタイルの床、オーバーカウンターシンク、茶色い床、シャワーカーテン、白い洗面カウンター、造り付け洗面台、白い天井) の写真
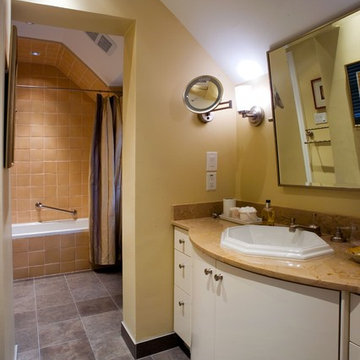
Contemporary Master Bath featuring Brookhaven cabinets in a white paint finish. Brushed nickel nobs, granite countertop, drop in sink and yellow walls all enhance this beautiful bathroom.
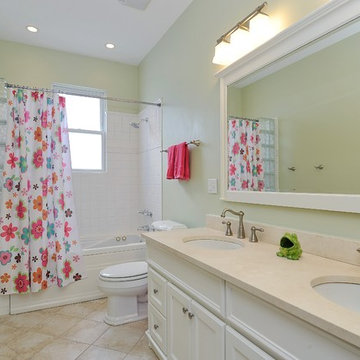
Jim Youngs and Heather Dilello
シカゴにある高級な広いトラディショナルスタイルのおしゃれな子供用バスルーム (アンダーカウンター洗面器、レイズドパネル扉のキャビネット、白いキャビネット、御影石の洗面台、アルコーブ型浴槽、シャワー付き浴槽 、分離型トイレ、黄色いタイル、セラミックタイル、緑の壁、セラミックタイルの床) の写真
シカゴにある高級な広いトラディショナルスタイルのおしゃれな子供用バスルーム (アンダーカウンター洗面器、レイズドパネル扉のキャビネット、白いキャビネット、御影石の洗面台、アルコーブ型浴槽、シャワー付き浴槽 、分離型トイレ、黄色いタイル、セラミックタイル、緑の壁、セラミックタイルの床) の写真
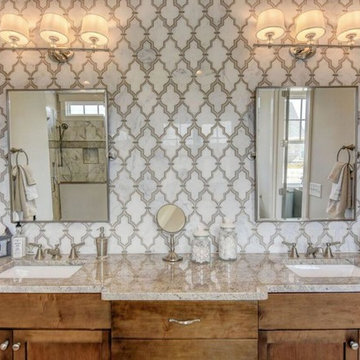
This photo was captured by Unique Media and Design.
他の地域にあるラグジュアリーな広いトランジショナルスタイルのおしゃれなマスターバスルーム (シェーカースタイル扉のキャビネット、中間色木目調キャビネット、置き型浴槽、オープン型シャワー、分離型トイレ、黄色いタイル、大理石タイル、グレーの壁、大理石の床、アンダーカウンター洗面器、御影石の洗面台、白い床、開き戸のシャワー) の写真
他の地域にあるラグジュアリーな広いトランジショナルスタイルのおしゃれなマスターバスルーム (シェーカースタイル扉のキャビネット、中間色木目調キャビネット、置き型浴槽、オープン型シャワー、分離型トイレ、黄色いタイル、大理石タイル、グレーの壁、大理石の床、アンダーカウンター洗面器、御影石の洗面台、白い床、開き戸のシャワー) の写真
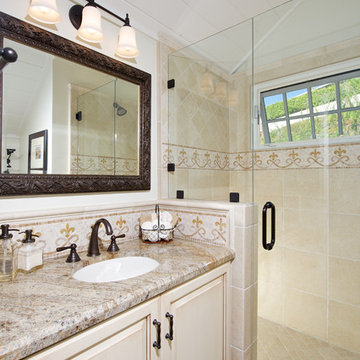
Brent Haywood Photography
サンディエゴにある中くらいなトラディショナルスタイルのおしゃれなバスルーム (浴槽なし) (アンダーカウンター洗面器、レイズドパネル扉のキャビネット、ヴィンテージ仕上げキャビネット、御影石の洗面台、黄色いタイル、モザイクタイル) の写真
サンディエゴにある中くらいなトラディショナルスタイルのおしゃれなバスルーム (浴槽なし) (アンダーカウンター洗面器、レイズドパネル扉のキャビネット、ヴィンテージ仕上げキャビネット、御影石の洗面台、黄色いタイル、モザイクタイル) の写真
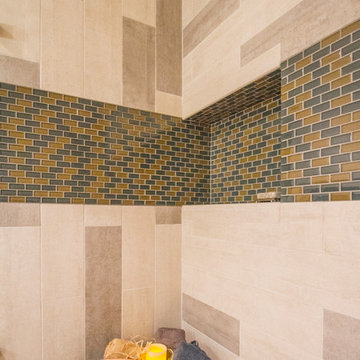
サンフランシスコにある中くらいなコンテンポラリースタイルのおしゃれなバスルーム (浴槽なし) (フラットパネル扉のキャビネット、淡色木目調キャビネット、アルコーブ型シャワー、ベージュのタイル、青いタイル、グレーのタイル、黄色いタイル、磁器タイル、グレーの壁、磁器タイルの床、アンダーカウンター洗面器、御影石の洗面台) の写真
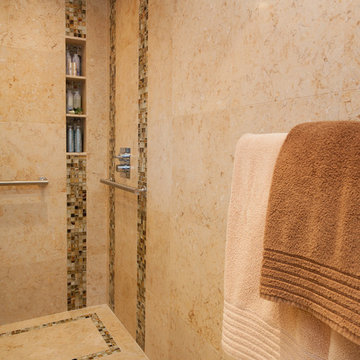
Guest Bath with Limestone Walls & Glass Mosaic Tile
Interior Design Solutions
www.idsmaui.com
Greg Hoxsie Photography, Today Magazine, LLC
Ventura Construction Corp.
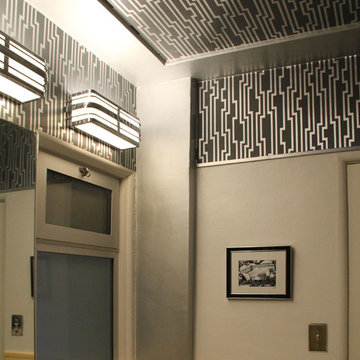
corner shot showing how all the new facelift elements come together with the existing bright tiles.
ロサンゼルスにあるお手頃価格の中くらいなエクレクティックスタイルのおしゃれな浴室 (家具調キャビネット、濃色木目調キャビネット、コーナー型浴槽、シャワー付き浴槽 、黄色いタイル、セラミックタイル、グレーの壁、リノリウムの床、アンダーカウンター洗面器、御影石の洗面台) の写真
ロサンゼルスにあるお手頃価格の中くらいなエクレクティックスタイルのおしゃれな浴室 (家具調キャビネット、濃色木目調キャビネット、コーナー型浴槽、シャワー付き浴槽 、黄色いタイル、セラミックタイル、グレーの壁、リノリウムの床、アンダーカウンター洗面器、御影石の洗面台) の写真
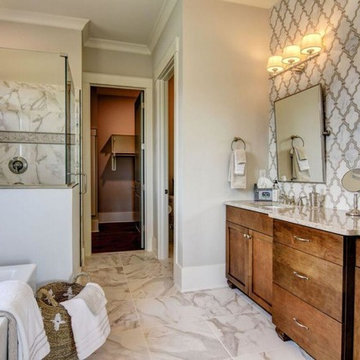
This photo was captured by Unique Media and Design.
他の地域にあるラグジュアリーな広いトランジショナルスタイルのおしゃれなマスターバスルーム (シェーカースタイル扉のキャビネット、中間色木目調キャビネット、置き型浴槽、オープン型シャワー、分離型トイレ、黄色いタイル、大理石タイル、グレーの壁、大理石の床、アンダーカウンター洗面器、御影石の洗面台、白い床、開き戸のシャワー) の写真
他の地域にあるラグジュアリーな広いトランジショナルスタイルのおしゃれなマスターバスルーム (シェーカースタイル扉のキャビネット、中間色木目調キャビネット、置き型浴槽、オープン型シャワー、分離型トイレ、黄色いタイル、大理石タイル、グレーの壁、大理石の床、アンダーカウンター洗面器、御影石の洗面台、白い床、開き戸のシャワー) の写真
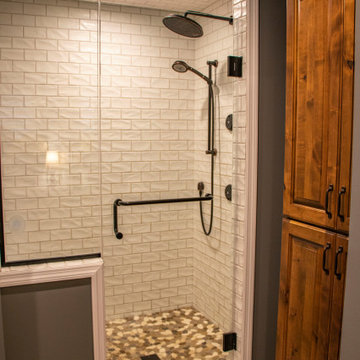
A gorgeous masterbathroom renovation.
セントルイスにあるお手頃価格の中くらいなおしゃれなマスターバスルーム (中間色木目調キャビネット、黄色いタイル、グレーの壁、御影石の洗面台、ベージュの床、グレーの洗面カウンター) の写真
セントルイスにあるお手頃価格の中くらいなおしゃれなマスターバスルーム (中間色木目調キャビネット、黄色いタイル、グレーの壁、御影石の洗面台、ベージュの床、グレーの洗面カウンター) の写真
ベージュの、ブラウンの浴室・バスルーム (御影石の洗面台、黄色いタイル) の写真
1