浴室・バスルーム (御影石の洗面台、落し込みパネル扉のキャビネット、オープンシャワー) の写真
絞り込み:
資材コスト
並び替え:今日の人気順
写真 21〜40 枚目(全 1,107 枚)
1/4

This bathroom community project remodel was designed by Jeff from our Manchester showroom and Building Home for Dreams for Marines organization. This remodel features six drawer and one door vanity with recessed panel door style and brown stain finish. It also features matching medicine cabinet frame, a granite counter top with a yellow color and standard square edge. Other features include shower unit with seat, handicap accessible shower base and chrome plumbing fixtures and hardware.
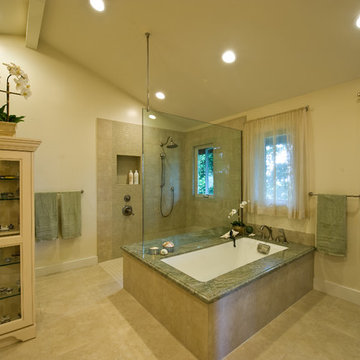
ハワイにある広いトラディショナルスタイルのおしゃれなマスターバスルーム (御影石の洗面台、アンダーマウント型浴槽、オープン型シャワー、ベージュの壁、トラバーチンの床、ベージュの床、落し込みパネル扉のキャビネット、ベージュのキャビネット、ベージュのタイル、アンダーカウンター洗面器、オープンシャワー) の写真

A single panel of glass was installed on top of the new shower curb to open up the room more and make it appear larger. Delta Nura oil rubbed bronze shower fixtures were installed to match the Pfister Jaida Center-set Faucet in Oil-Rubbed Bronze and the glass panel hardware. The old biscuit colored toilet was replaced by a comfort height white toilet to finish off the remodel.
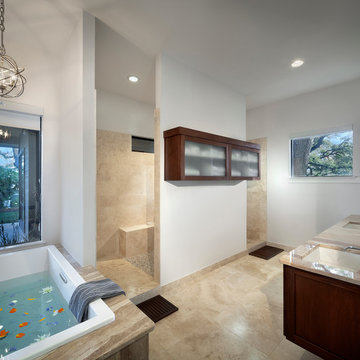
Master Bathroom
Photo By Brian Mihaelsick
Copyright Antenora Architects
オースティンにある高級な広いコンテンポラリースタイルのおしゃれなマスターバスルーム (落し込みパネル扉のキャビネット、中間色木目調キャビネット、ドロップイン型浴槽、ダブルシャワー、マルチカラーのタイル、石タイル、白い壁、トラバーチンの床、アンダーカウンター洗面器、御影石の洗面台、一体型トイレ 、ベージュの床、オープンシャワー) の写真
オースティンにある高級な広いコンテンポラリースタイルのおしゃれなマスターバスルーム (落し込みパネル扉のキャビネット、中間色木目調キャビネット、ドロップイン型浴槽、ダブルシャワー、マルチカラーのタイル、石タイル、白い壁、トラバーチンの床、アンダーカウンター洗面器、御影石の洗面台、一体型トイレ 、ベージュの床、オープンシャワー) の写真
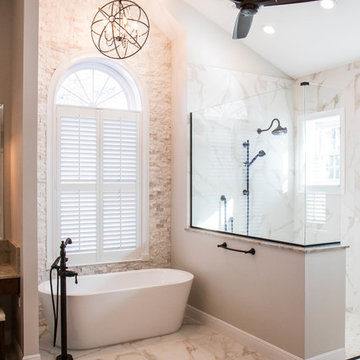
オーランドにある高級な広いトランジショナルスタイルのおしゃれなマスターバスルーム (落し込みパネル扉のキャビネット、中間色木目調キャビネット、置き型浴槽、バリアフリー、グレーのタイル、磁器タイル、グレーの壁、磁器タイルの床、アンダーカウンター洗面器、御影石の洗面台、グレーの床、オープンシャワー、グレーの洗面カウンター) の写真
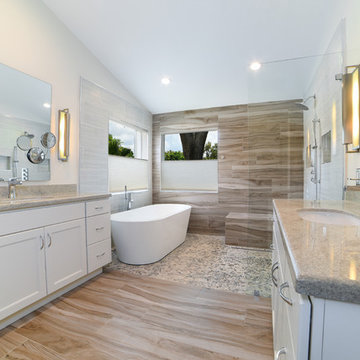
マイアミにある高級な広いトランジショナルスタイルのおしゃれなマスターバスルーム (落し込みパネル扉のキャビネット、白いキャビネット、置き型浴槽、洗い場付きシャワー、一体型トイレ 、磁器タイル、ベージュの壁、磁器タイルの床、アンダーカウンター洗面器、御影石の洗面台、茶色い床、オープンシャワー) の写真
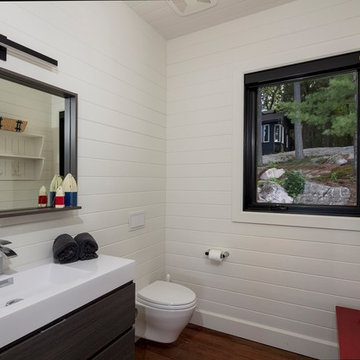
トロントにあるラグジュアリーな中くらいなコンテンポラリースタイルのおしゃれなバスルーム (浴槽なし) (落し込みパネル扉のキャビネット、白いキャビネット、アルコーブ型シャワー、白いタイル、白い壁、淡色無垢フローリング、オーバーカウンターシンク、御影石の洗面台、茶色い床、オープンシャワー、白い洗面カウンター) の写真
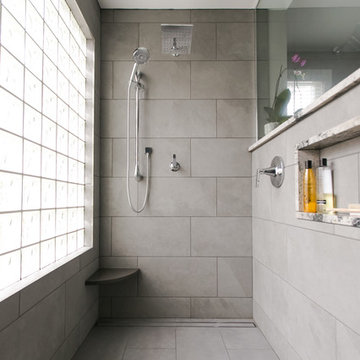
This outdated and deteriorating master bathroom needed a modern update after sustaining a leak. We had worked with them in the past on their kitchen and they knew the design and remodeling level of excellence we brought to the table, so they hired us to design a modern master-suite. We removed a garden tub, allowing for a walk-in shower, complete with a heated towel rack and drying area. We were able to incorporate showcasing of their orchids in the design with an orchid shelf on the exterior of the shower, as well as searching high and low to provide vessel bowl sinks that had a unique shape and utilizing contemporary lights. The end result is a spa-like master suite, that was beyond what they had hoped for and has them loving where they live. Discussions have begun for their next project.
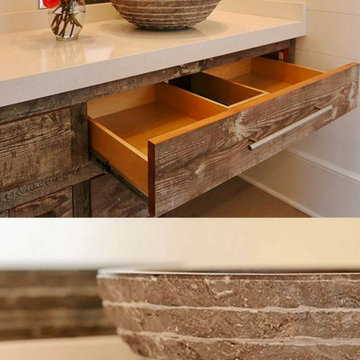
Every stone possess a potential to create a unique piece, it just needs to be formed and led by the natural process. The original material will become precious object. Maestrobath design provides an added value to the products. It enhances the stone material via combination of handcrafted work and mechanical process with the latest technology. Puket natural stone vessel sink will transform your bathroom to a contemporary and elegant space. This Luxurious round black wash basin is an excellent choice to any powder room and will give your washroom a serene and luxury feel.
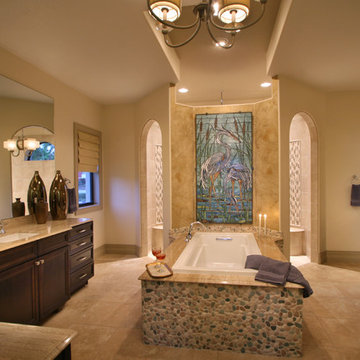
タンパにある広いトロピカルスタイルのおしゃれなマスターバスルーム (落し込みパネル扉のキャビネット、濃色木目調キャビネット、御影石の洗面台、ドロップイン型浴槽、オープン型シャワー、ベージュのタイル、石タイル、ベージュの壁、トラバーチンの床、ベージュの床、オープンシャワー、ベージュのカウンター) の写真
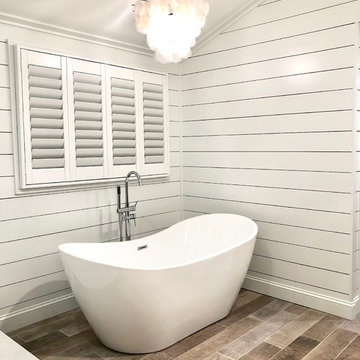
Amazing full master bath renovation with ship lap walls, new wood look tile floors, shower, free standing tub. We designed and built this bathroom.
ブリッジポートにある広いカントリー風のおしゃれなマスターバスルーム (落し込みパネル扉のキャビネット、グレーのキャビネット、置き型浴槽、コーナー設置型シャワー、白いタイル、サブウェイタイル、白い壁、淡色無垢フローリング、アンダーカウンター洗面器、御影石の洗面台、茶色い床、オープンシャワー、白い洗面カウンター) の写真
ブリッジポートにある広いカントリー風のおしゃれなマスターバスルーム (落し込みパネル扉のキャビネット、グレーのキャビネット、置き型浴槽、コーナー設置型シャワー、白いタイル、サブウェイタイル、白い壁、淡色無垢フローリング、アンダーカウンター洗面器、御影石の洗面台、茶色い床、オープンシャワー、白い洗面カウンター) の写真
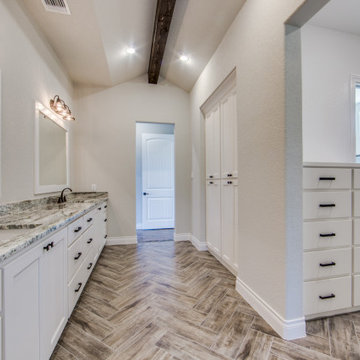
3,076 ft²: 3 bed/3 bath/1ST custom residence w/1,655 ft² boat barn located in Ensenada Shores At Canyon Lake, Canyon Lake, Texas. To uncover a wealth of possibilities, contact Michael Bryant at 210-387-6109!
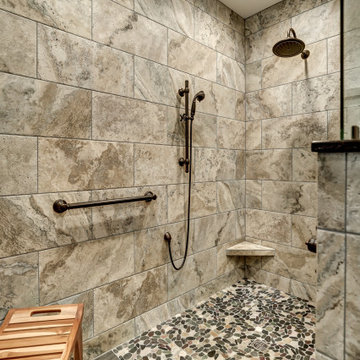
The combination of the materials is stunning! The corner bench is perfect for leg support. The added space beyond the knee wall allows for seating. The shower diverter handle is located at the entry point of the shower.
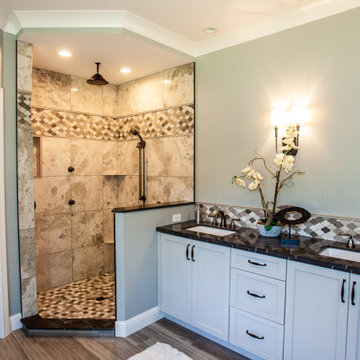
The master bathroom in this custom, luxury home designed in the Tudor-style features a large, walk-in shower, freestanding tub, and enclosed water closet. The mix of modern and traditional materials creates a modern rustic feel that is luxurious and timeless.
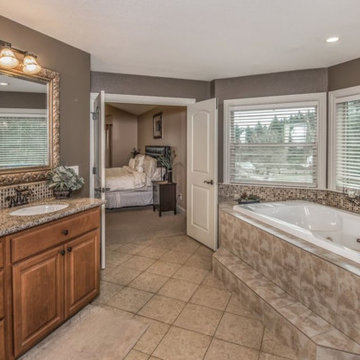
ポートランドにあるラグジュアリーな巨大な地中海スタイルのおしゃれなマスターバスルーム (落し込みパネル扉のキャビネット、茶色いキャビネット、大型浴槽、ダブルシャワー、一体型トイレ 、マルチカラーのタイル、モザイクタイル、グレーの壁、セラミックタイルの床、アンダーカウンター洗面器、御影石の洗面台、茶色い床、オープンシャワー、マルチカラーの洗面カウンター) の写真
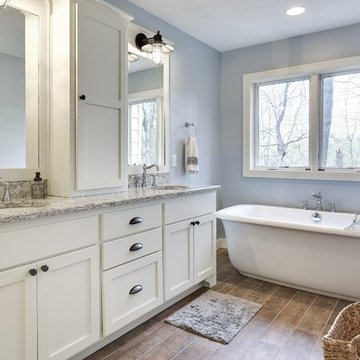
ミネアポリスにある中くらいなカントリー風のおしゃれなマスターバスルーム (落し込みパネル扉のキャビネット、白いキャビネット、置き型浴槽、オープン型シャワー、白いタイル、セラミックタイル、青い壁、セラミックタイルの床、アンダーカウンター洗面器、御影石の洗面台、オープンシャワー、茶色い床、グレーの洗面カウンター) の写真
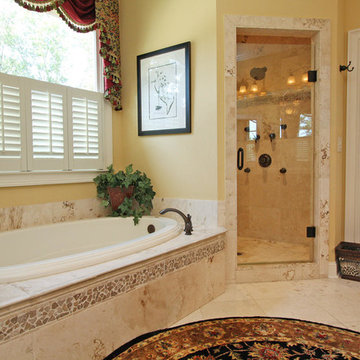
Master bathroom - Custom built Caldwell Cline designed home with full in-law suite over garage (6 bedroom, 6 bath,elevator, 4 car garage). Photos by T&T Photos, Inc.
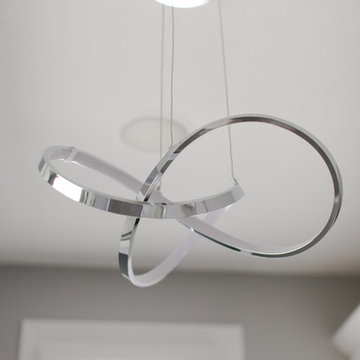
This outdated and deteriorating master bathroom needed a modern update after sustaining a leak. We had worked with them in the past on their kitchen and they knew the design and remodeling level of excellence we brought to the table, so they hired us to design a modern master-suite. We removed a garden tub, allowing for a walk-in shower, complete with a heated towel rack and drying area. We were able to incorporate showcasing of their orchids in the design with an orchid shelf on the exterior of the shower, as well as searching high and low to provide vessel bowl sinks that had a unique shape and utilizing contemporary lights. The end result is a spa-like master suite, that was beyond what they had hoped for and has them loving where they live. Discussions have begun for their next project.

This bathroom community project remodel was designed by Jeff from our Manchester showroom and Building Home for Dreams for Marines organization. This remodel features six drawer and one door vanity with recessed panel door style and brown stain finish. It also features matching medicine cabinet frame, a granite counter top with a yellow color and standard square edge. Other features include shower unit with seat, handicap accessible shower base and chrome plumbing fixtures and hardware.
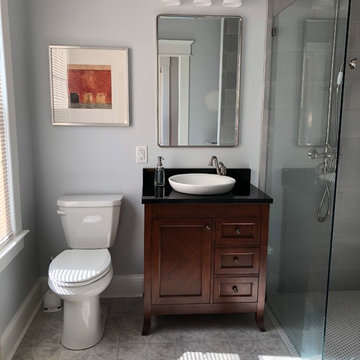
ボルチモアにあるお手頃価格の中くらいなトランジショナルスタイルのおしゃれなバスルーム (浴槽なし) (落し込みパネル扉のキャビネット、濃色木目調キャビネット、バリアフリー、分離型トイレ、グレーのタイル、セラミックタイル、青い壁、セラミックタイルの床、ベッセル式洗面器、御影石の洗面台、グレーの床、オープンシャワー、黒い洗面カウンター) の写真
浴室・バスルーム (御影石の洗面台、落し込みパネル扉のキャビネット、オープンシャワー) の写真
2