広い黒い浴室・バスルーム (御影石の洗面台、中間色木目調キャビネット、ベージュのタイル) の写真
絞り込み:
資材コスト
並び替え:今日の人気順
写真 1〜20 枚目(全 40 枚)
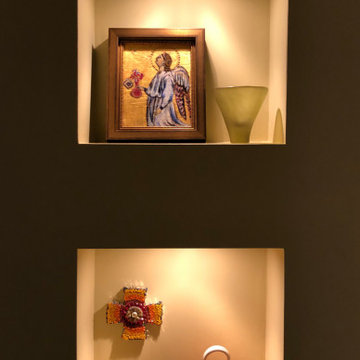
The custom niches with individual down lights were created to allow the owner to display favorite finds on world travels.
シカゴにある高級な広いアジアンスタイルのおしゃれなマスターバスルーム (フラットパネル扉のキャビネット、中間色木目調キャビネット、コーナー設置型シャワー、一体型トイレ 、ベージュのタイル、セラミックタイル、ライムストーンの床、コンソール型シンク、御影石の洗面台、オープンシャワー、トイレ室、洗面台2つ、造り付け洗面台、三角天井) の写真
シカゴにある高級な広いアジアンスタイルのおしゃれなマスターバスルーム (フラットパネル扉のキャビネット、中間色木目調キャビネット、コーナー設置型シャワー、一体型トイレ 、ベージュのタイル、セラミックタイル、ライムストーンの床、コンソール型シンク、御影石の洗面台、オープンシャワー、トイレ室、洗面台2つ、造り付け洗面台、三角天井) の写真
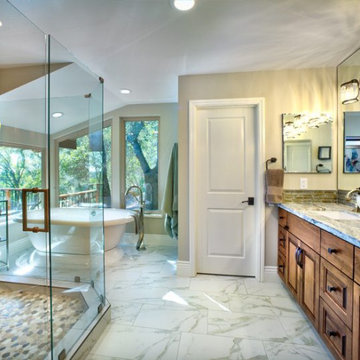
他の地域にある広いトラディショナルスタイルのおしゃれなマスターバスルーム (置き型浴槽、アルコーブ型シャワー、開き戸のシャワー、グレーの洗面カウンター、レイズドパネル扉のキャビネット、中間色木目調キャビネット、ベージュのタイル、茶色いタイル、グレーのタイル、ボーダータイル、ベージュの壁、大理石の床、アンダーカウンター洗面器、御影石の洗面台、白い床、洗面台2つ、造り付け洗面台) の写真
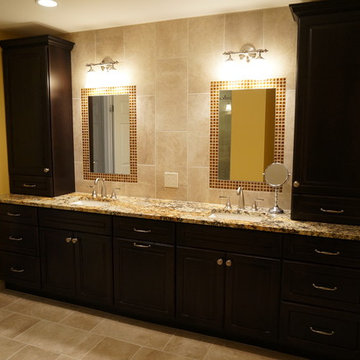
An extra large shower with a Dreamline rolling shower door is a highlight of this traditional bathroom design in Newtown, PA. The DuraSupreme vanity includes tower cabinets at either end, which frame the double undermount sinks and two mirrors surrounded by decorative tiles.
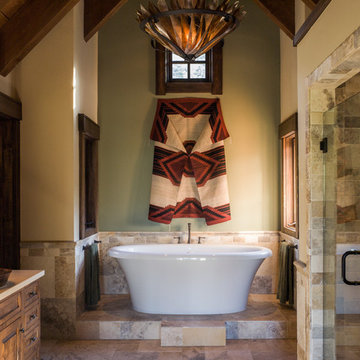
サクラメントにある高級な広いラスティックスタイルのおしゃれなマスターバスルーム (置き型浴槽、ベージュのタイル、ベージュの壁、ベッセル式洗面器、中間色木目調キャビネット、アルコーブ型シャワー、トラバーチンタイル、スレートの床、御影石の洗面台、マルチカラーの床、開き戸のシャワー、シェーカースタイル扉のキャビネット) の写真
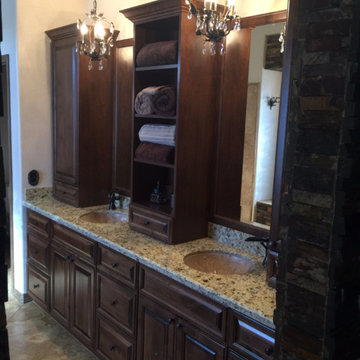
フェニックスにある高級な広いトラディショナルスタイルのおしゃれなマスターバスルーム (レイズドパネル扉のキャビネット、中間色木目調キャビネット、コーナー設置型シャワー、ベージュのタイル、石タイル、トラバーチンの床、アンダーカウンター洗面器、御影石の洗面台、ベージュの床) の写真
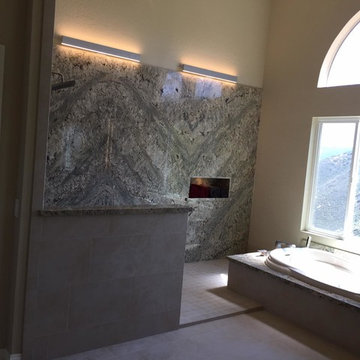
Drop in soaking tub, granite surround
サンディエゴにあるお手頃価格の広いコンテンポラリースタイルのおしゃれなマスターバスルーム (シェーカースタイル扉のキャビネット、中間色木目調キャビネット、ドロップイン型浴槽、アルコーブ型シャワー、ベージュのタイル、石タイル、ベージュの壁、セラミックタイルの床、アンダーカウンター洗面器、御影石の洗面台、ベージュの床、オープンシャワー) の写真
サンディエゴにあるお手頃価格の広いコンテンポラリースタイルのおしゃれなマスターバスルーム (シェーカースタイル扉のキャビネット、中間色木目調キャビネット、ドロップイン型浴槽、アルコーブ型シャワー、ベージュのタイル、石タイル、ベージュの壁、セラミックタイルの床、アンダーカウンター洗面器、御影石の洗面台、ベージュの床、オープンシャワー) の写真
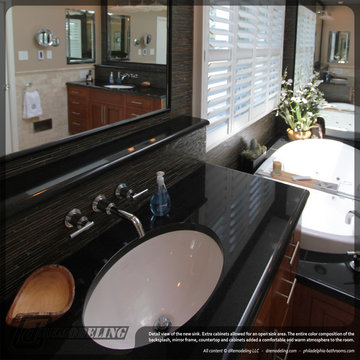
Everything inside the bathroom was removed and newly installed with a smaller Jacuzzi, new vanities with bigger cabinet space, and brand new state-of-the-art shower and heated flooring. The former monotone space was replaced with carefully selected color palette to create a spacious room of comfort. The construction process required the bathroom to be entirely stripped down to its wood frame. The wall separating the shower/toilet area and the remaining bathroom was taken away. The existing closet was demolished and rebuilt at two feet away from original location to create a bigger shower. Brand new heated flooring with programmable digital thermostat was installed, along with electrical work and new marble tiling. The replacement of the Jacuzzi required new plumbing and electrical lines, a new wood frame built specifically for the tub selected by the client, and a new granite top with new modern styled faucets and drains.
The new vanities allowed for extra storage space and only necessary items around the sink area. The removal of the former pocket door created a brighter area for the shower/toilet and an easier flow of circulation. Inside the shower area, a whole new set of fixtures were installed including body sprays and faucets with thermostatic valve. The shower walls were finished with moisture resistant drywall, and the innovative built-in shelf allowed for a clutter-free shower space. It also has a new style of drain, which has the ability to handle high water flow, ideal for multiple body sprays in the new shower. Its lack of visible screws is also comfortable for the foot when showering.
The final outcome of the bathroom remodeling was exactly what the client had been searching for: updated vanities and shower, more standing area, and detail designs of everything. All the fixtures throughout the bathroom have been replaced with a simple, modern design that better suits the client’s lifestyle. The entire color composition of the backsplash, mirror frame, countertop, cabinets and tiling added a comfortable and warm atmosphere to a better functioning room.
Visit us at www.dremodeling.com!
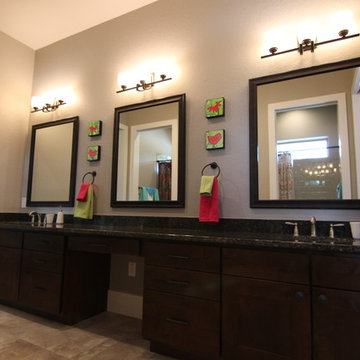
オースティンにある広いおしゃれな子供用バスルーム (家具調キャビネット、中間色木目調キャビネット、ドロップイン型浴槽、アルコーブ型シャワー、一体型トイレ 、ベージュのタイル、セラミックタイル、オーバーカウンターシンク、御影石の洗面台) の写真
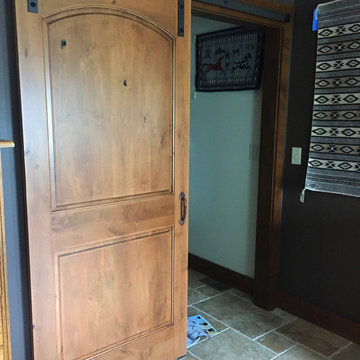
コロンバスにある高級な広いラスティックスタイルのおしゃれなマスターバスルーム (シェーカースタイル扉のキャビネット、中間色木目調キャビネット、置き型浴槽、アルコーブ型シャワー、分離型トイレ、ベージュのタイル、石タイル、青い壁、トラバーチンの床、アンダーカウンター洗面器、御影石の洗面台) の写真
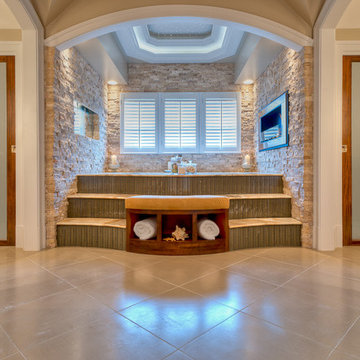
large spa style master bath. Fiber optics were installed above the tub so the client could look at the night sky. A waterfall and gas fireplace were installed in the alcove with the tub. The tub deck is a solid slab of onyx. The floor is heated and is covered in large Travertine tile. His and her vanities were installed on both side of the bathroom. The cabinets are a medium cherry, with a shaker style door.
Lee Love Photography
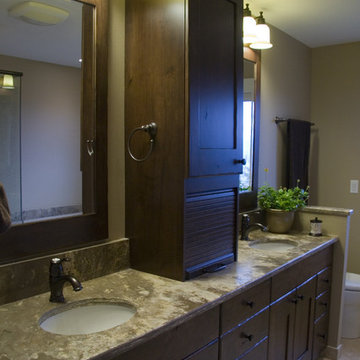
The double lavs are separated by the appliance garage & large storage cabinet. The semi-private toilet area is separated by a half wall.
ポートランドにある広いラスティックスタイルのおしゃれなマスターバスルーム (シェーカースタイル扉のキャビネット、中間色木目調キャビネット、ドロップイン型浴槽、コーナー設置型シャワー、ベージュのタイル、グレーのタイル、石タイル、ベージュの壁、ライムストーンの床、アンダーカウンター洗面器、御影石の洗面台) の写真
ポートランドにある広いラスティックスタイルのおしゃれなマスターバスルーム (シェーカースタイル扉のキャビネット、中間色木目調キャビネット、ドロップイン型浴槽、コーナー設置型シャワー、ベージュのタイル、グレーのタイル、石タイル、ベージュの壁、ライムストーンの床、アンダーカウンター洗面器、御影石の洗面台) の写真
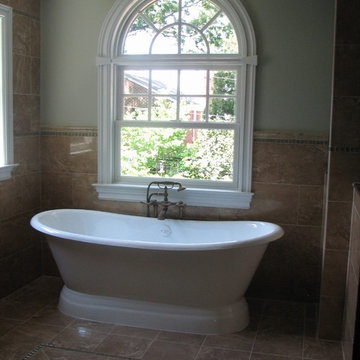
ニューヨークにある高級な広いトラディショナルスタイルのおしゃれな浴室 (アンダーカウンター洗面器、家具調キャビネット、中間色木目調キャビネット、御影石の洗面台、置き型浴槽、分離型トイレ、ベージュのタイル、セラミックタイル、ベージュの壁、セラミックタイルの床) の写真
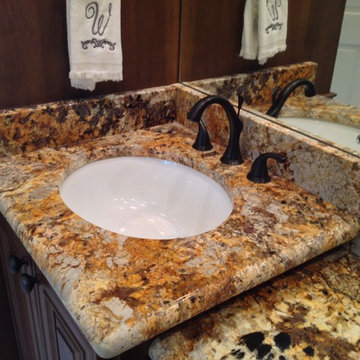
Gregory Design Group
シャーロットにある高級な広いトラディショナルスタイルのおしゃれなマスターバスルーム (アンダーカウンター洗面器、家具調キャビネット、中間色木目調キャビネット、御影石の洗面台、置き型浴槽、オープン型シャワー、分離型トイレ、ベージュのタイル、石タイル、ベージュの壁、トラバーチンの床) の写真
シャーロットにある高級な広いトラディショナルスタイルのおしゃれなマスターバスルーム (アンダーカウンター洗面器、家具調キャビネット、中間色木目調キャビネット、御影石の洗面台、置き型浴槽、オープン型シャワー、分離型トイレ、ベージュのタイル、石タイル、ベージュの壁、トラバーチンの床) の写真
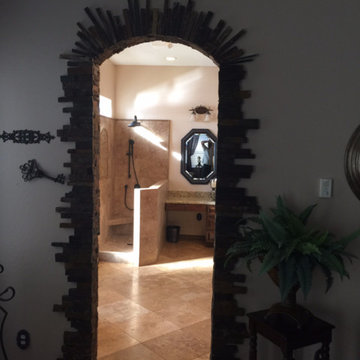
Have to give my husband (and contractor) Jim photo credits as he photo bombed his own pic here unintentionally. :)
フェニックスにある高級な広いトラディショナルスタイルのおしゃれなマスターバスルーム (レイズドパネル扉のキャビネット、中間色木目調キャビネット、コーナー設置型シャワー、ベージュのタイル、石タイル、トラバーチンの床、御影石の洗面台) の写真
フェニックスにある高級な広いトラディショナルスタイルのおしゃれなマスターバスルーム (レイズドパネル扉のキャビネット、中間色木目調キャビネット、コーナー設置型シャワー、ベージュのタイル、石タイル、トラバーチンの床、御影石の洗面台) の写真
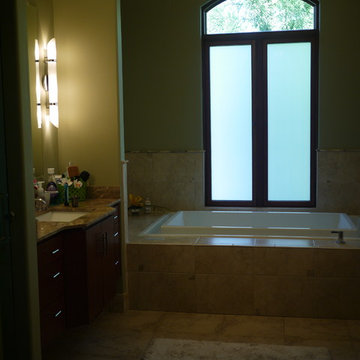
Asian inspired, octagonal master bathroom, gives a sense of serenity to those who like symmetry. Soothing color scheme works well with natural onyx tile used in the shower and accents in the bath surround. Complemented with natural granite countertops and warm wood contemporary style floating vanities, this bathroom is a gem.
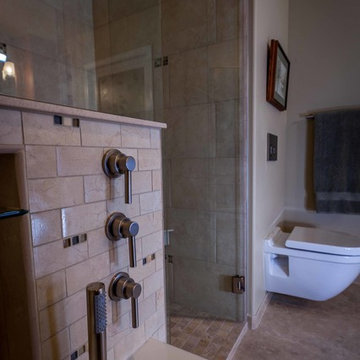
Warren Smith, CMKBS,CAPS
シアトルにある高級な広いトランジショナルスタイルのおしゃれなマスターバスルーム (アンダーカウンター洗面器、レイズドパネル扉のキャビネット、中間色木目調キャビネット、御影石の洗面台、置き型浴槽、バリアフリー、壁掛け式トイレ、ベージュのタイル、磁器タイル、グレーの壁、磁器タイルの床) の写真
シアトルにある高級な広いトランジショナルスタイルのおしゃれなマスターバスルーム (アンダーカウンター洗面器、レイズドパネル扉のキャビネット、中間色木目調キャビネット、御影石の洗面台、置き型浴槽、バリアフリー、壁掛け式トイレ、ベージュのタイル、磁器タイル、グレーの壁、磁器タイルの床) の写真
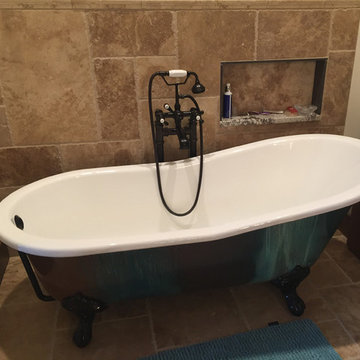
コロンバスにある高級な広いラスティックスタイルのおしゃれなマスターバスルーム (シェーカースタイル扉のキャビネット、中間色木目調キャビネット、置き型浴槽、アルコーブ型シャワー、分離型トイレ、ベージュのタイル、石タイル、青い壁、トラバーチンの床、アンダーカウンター洗面器、御影石の洗面台) の写真
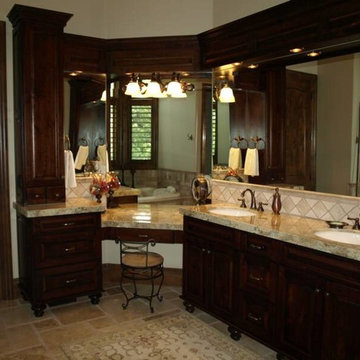
ソルトレイクシティにある高級な広いトラディショナルスタイルのおしゃれなマスターバスルーム (アンダーカウンター洗面器、レイズドパネル扉のキャビネット、中間色木目調キャビネット、御影石の洗面台、ドロップイン型浴槽、アルコーブ型シャワー、ベージュのタイル、磁器タイル、ベージュの壁、磁器タイルの床) の写真
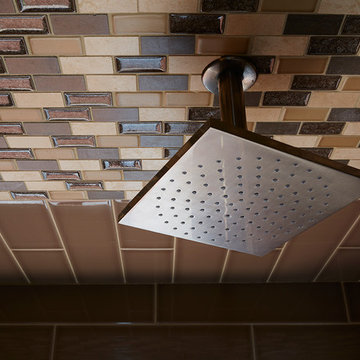
Barta Photography
シアトルにある広いコンテンポラリースタイルのおしゃれなマスターバスルーム (アンダーカウンター洗面器、シェーカースタイル扉のキャビネット、中間色木目調キャビネット、御影石の洗面台、コーナー型浴槽、アルコーブ型シャワー、一体型トイレ 、ベージュのタイル、石スラブタイル、黄色い壁、磁器タイルの床) の写真
シアトルにある広いコンテンポラリースタイルのおしゃれなマスターバスルーム (アンダーカウンター洗面器、シェーカースタイル扉のキャビネット、中間色木目調キャビネット、御影石の洗面台、コーナー型浴槽、アルコーブ型シャワー、一体型トイレ 、ベージュのタイル、石スラブタイル、黄色い壁、磁器タイルの床) の写真
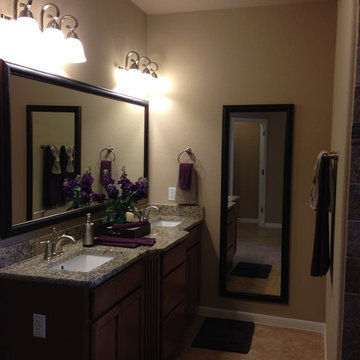
オースティンにある広いコンテンポラリースタイルのおしゃれなマスターバスルーム (アンダーカウンター洗面器、レイズドパネル扉のキャビネット、中間色木目調キャビネット、御影石の洗面台、アルコーブ型シャワー、分離型トイレ、ベージュのタイル、セラミックタイル、ベージュの壁、セラミックタイルの床) の写真
広い黒い浴室・バスルーム (御影石の洗面台、中間色木目調キャビネット、ベージュのタイル) の写真
1