ラグジュアリーな浴室・バスルーム (御影石の洗面台、茶色い壁) の写真
絞り込み:
資材コスト
並び替え:今日の人気順
写真 1〜20 枚目(全 238 枚)
1/4

他の地域にあるラグジュアリーな中くらいなラスティックスタイルのおしゃれなマスターバスルーム (淡色木目調キャビネット、茶色い壁、ライムストーンの床、一体型シンク、御影石の洗面台、フラットパネル扉のキャビネット) の写真
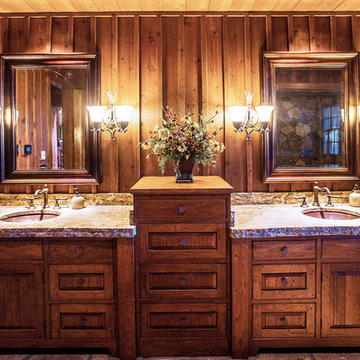
A stunning mountain retreat, this custom legacy home was designed by MossCreek to feature antique, reclaimed, and historic materials while also providing the family a lodge and gathering place for years to come. Natural stone, antique timbers, bark siding, rusty metal roofing, twig stair rails, antique hardwood floors, and custom metal work are all design elements that work together to create an elegant, yet rustic mountain luxury home.

This spacious Master Bath is a spa-like retreat for the homeowners. Brown wall tiles create a warm and inviting feel while the natural light and use of mirrors keep the space bright and airy.
Photographed by: Coles Hairston
Architecture by: James LaRue

This bathroom was designed for specifically for my clients’ overnight guests.
My clients felt their previous bathroom was too light and sparse looking and asked for a more intimate and moodier look.
The mirror, tapware and bathroom fixtures have all been chosen for their soft gradual curves which create a flow on effect to each other, even the tiles were chosen for their flowy patterns. The smoked bronze lighting, door hardware, including doorstops were specified to work with the gun metal tapware.
A 2-metre row of deep storage drawers’ float above the floor, these are stained in a custom inky blue colour – the interiors are done in Indian Ink Melamine. The existing entrance door has also been stained in the same dark blue timber stain to give a continuous and purposeful look to the room.
A moody and textural material pallet was specified, this made up of dark burnished metal look porcelain tiles, a lighter grey rock salt porcelain tile which were specified to flow from the hallway into the bathroom and up the back wall.
A wall has been designed to divide the toilet and the vanity and create a more private area for the toilet so its dominance in the room is minimised - the focal areas are the large shower at the end of the room bath and vanity.
The freestanding bath has its own tumbled natural limestone stone wall with a long-recessed shelving niche behind the bath - smooth tiles for the internal surrounds which are mitred to the rough outer tiles all carefully planned to ensure the best and most practical solution was achieved. The vanity top is also a feature element, made in Bengal black stone with specially designed grooves creating a rock edge.
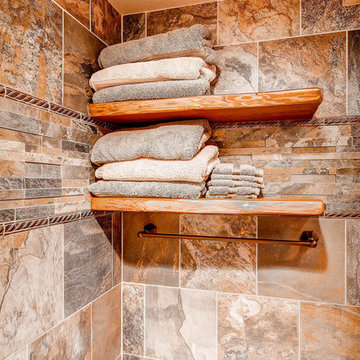
Custom Knotty Pine Shelves by Vern & Burl to match Vanity.
TJ, Virtuance
デンバーにあるラグジュアリーな広いラスティックスタイルのおしゃれなマスターバスルーム (オーバーカウンターシンク、レイズドパネル扉のキャビネット、中間色木目調キャビネット、御影石の洗面台、ダブルシャワー、分離型トイレ、ベージュのタイル、セラミックタイル、茶色い壁、セラミックタイルの床) の写真
デンバーにあるラグジュアリーな広いラスティックスタイルのおしゃれなマスターバスルーム (オーバーカウンターシンク、レイズドパネル扉のキャビネット、中間色木目調キャビネット、御影石の洗面台、ダブルシャワー、分離型トイレ、ベージュのタイル、セラミックタイル、茶色い壁、セラミックタイルの床) の写真
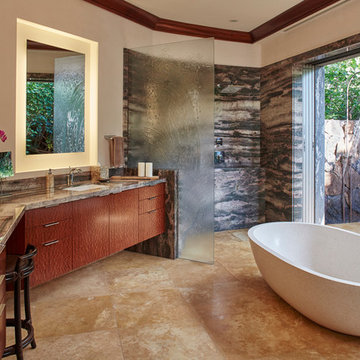
Linny Morris
ハワイにあるラグジュアリーな広いトロピカルスタイルのおしゃれなマスターバスルーム (アンダーカウンター洗面器、家具調キャビネット、濃色木目調キャビネット、御影石の洗面台、置き型浴槽、オープン型シャワー、一体型トイレ 、石タイル、トラバーチンの床、茶色い壁) の写真
ハワイにあるラグジュアリーな広いトロピカルスタイルのおしゃれなマスターバスルーム (アンダーカウンター洗面器、家具調キャビネット、濃色木目調キャビネット、御影石の洗面台、置き型浴槽、オープン型シャワー、一体型トイレ 、石タイル、トラバーチンの床、茶色い壁) の写真
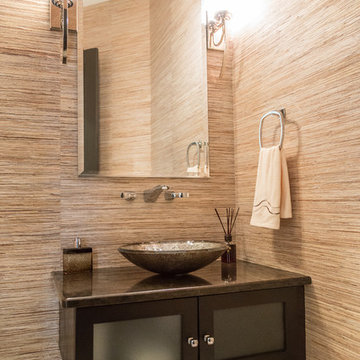
Floating dark brown cabinet with vessel bowl. Contemporary faucet and lighting. Textured wallpaper. Wood-like tile.
ラグジュアリーな広いコンテンポラリースタイルのおしゃれな浴室 (ガラス扉のキャビネット、濃色木目調キャビネット、分離型トイレ、茶色い壁、セラミックタイルの床、ベッセル式洗面器、御影石の洗面台、グレーの床、ブラウンの洗面カウンター) の写真
ラグジュアリーな広いコンテンポラリースタイルのおしゃれな浴室 (ガラス扉のキャビネット、濃色木目調キャビネット、分離型トイレ、茶色い壁、セラミックタイルの床、ベッセル式洗面器、御影石の洗面台、グレーの床、ブラウンの洗面カウンター) の写真
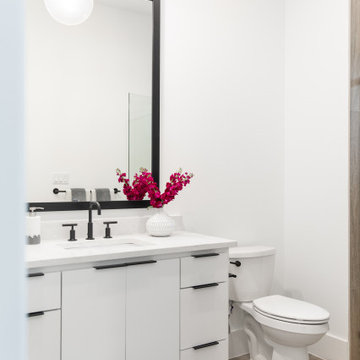
Glimpse of guest bath.
オースティンにあるラグジュアリーな中くらいなモダンスタイルのおしゃれなバスルーム (浴槽なし) (アルコーブ型シャワー、分離型トイレ、茶色い壁、セラミックタイルの床、オーバーカウンターシンク、御影石の洗面台、茶色い床、開き戸のシャワー、白い洗面カウンター) の写真
オースティンにあるラグジュアリーな中くらいなモダンスタイルのおしゃれなバスルーム (浴槽なし) (アルコーブ型シャワー、分離型トイレ、茶色い壁、セラミックタイルの床、オーバーカウンターシンク、御影石の洗面台、茶色い床、開き戸のシャワー、白い洗面カウンター) の写真
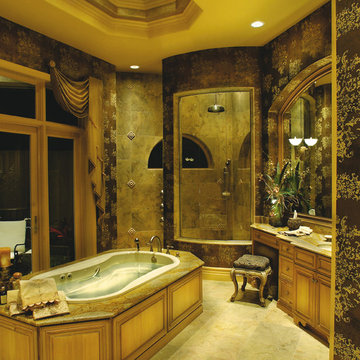
The Sater Design Collection's luxury, Italian style home plan "Ristano" (Plan #6939). saterdesign.com
マイアミにあるラグジュアリーな広い地中海スタイルのおしゃれなマスターバスルーム (アンダーカウンター洗面器、レイズドパネル扉のキャビネット、淡色木目調キャビネット、御影石の洗面台、ドロップイン型浴槽、コーナー設置型シャワー、一体型トイレ 、ベージュのタイル、石タイル、茶色い壁、セラミックタイルの床) の写真
マイアミにあるラグジュアリーな広い地中海スタイルのおしゃれなマスターバスルーム (アンダーカウンター洗面器、レイズドパネル扉のキャビネット、淡色木目調キャビネット、御影石の洗面台、ドロップイン型浴槽、コーナー設置型シャワー、一体型トイレ 、ベージュのタイル、石タイル、茶色い壁、セラミックタイルの床) の写真
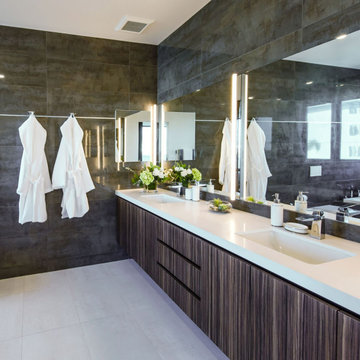
他の地域にあるラグジュアリーな広いコンテンポラリースタイルのおしゃれなマスターバスルーム (フラットパネル扉のキャビネット、白いキャビネット、ドロップイン型浴槽、オープン型シャワー、分離型トイレ、茶色いタイル、セラミックタイル、ラミネートの床、オーバーカウンターシンク、御影石の洗面台、ベージュの床、オープンシャワー、白い洗面カウンター、洗面台2つ、造り付け洗面台、折り上げ天井、茶色い壁) の写真
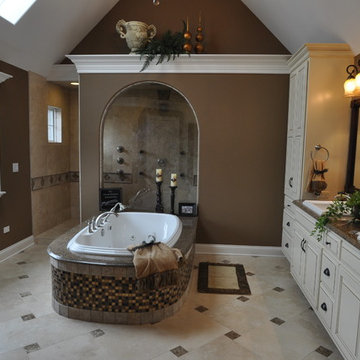
シカゴにあるラグジュアリーな広いトラディショナルスタイルのおしゃれなマスターバスルーム (レイズドパネル扉のキャビネット、白いキャビネット、ドロップイン型浴槽、オープン型シャワー、分離型トイレ、モザイクタイル、茶色い壁、モザイクタイル、オーバーカウンターシンク、御影石の洗面台) の写真
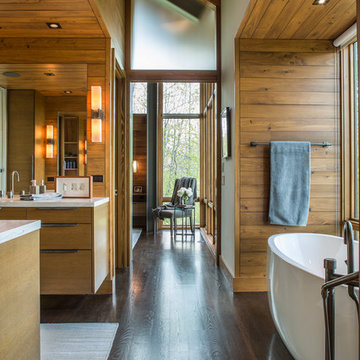
David Dietrich
シャーロットにあるラグジュアリーな広いモダンスタイルのおしゃれなマスターバスルーム (淡色木目調キャビネット、フラットパネル扉のキャビネット、置き型浴槽、茶色い壁、濃色無垢フローリング、オーバーカウンターシンク、御影石の洗面台、茶色い床、ベージュのカウンター) の写真
シャーロットにあるラグジュアリーな広いモダンスタイルのおしゃれなマスターバスルーム (淡色木目調キャビネット、フラットパネル扉のキャビネット、置き型浴槽、茶色い壁、濃色無垢フローリング、オーバーカウンターシンク、御影石の洗面台、茶色い床、ベージュのカウンター) の写真

Doug Burke Photography
ソルトレイクシティにあるラグジュアリーな広いトラディショナルスタイルのおしゃれな浴室 (茶色い壁、フラットパネル扉のキャビネット、濃色木目調キャビネット、アルコーブ型シャワー、グレーのタイル、マルチカラーのタイル、スレートタイル、スレートの床、アンダーカウンター洗面器、御影石の洗面台) の写真
ソルトレイクシティにあるラグジュアリーな広いトラディショナルスタイルのおしゃれな浴室 (茶色い壁、フラットパネル扉のキャビネット、濃色木目調キャビネット、アルコーブ型シャワー、グレーのタイル、マルチカラーのタイル、スレートタイル、スレートの床、アンダーカウンター洗面器、御影石の洗面台) の写真
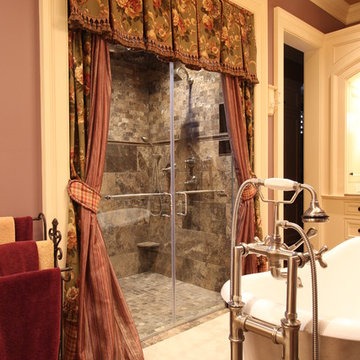
Warm master bathroom with luxury gas fireplace, freestanding tub, enclosed steam shower, custom cabinetry, stone tile feature wall, porcelain tile floors, wood paneling and custom crown molding.
Photo Credits: Thom Sheridan
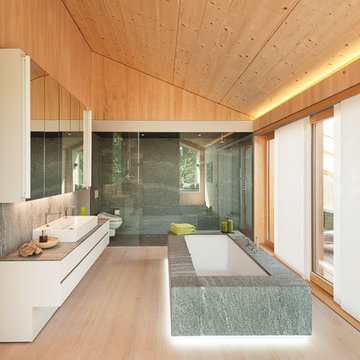
ベルリンにあるラグジュアリーな巨大な北欧スタイルのおしゃれな浴室 (置き型浴槽、ダブルシャワー、横長型シンク、フラットパネル扉のキャビネット、白いキャビネット、御影石の洗面台、淡色無垢フローリング、茶色い壁) の写真
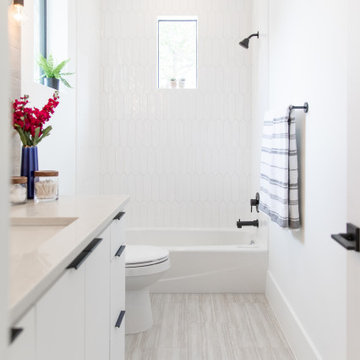
Close up of kids bath sink.
オースティンにあるラグジュアリーな中くらいなモダンスタイルのおしゃれな子供用バスルーム (ドロップイン型浴槽、シャワー付き浴槽 、分離型トイレ、茶色いタイル、磁器タイル、茶色い壁、セラミックタイルの床、オーバーカウンターシンク、御影石の洗面台、グレーの床、シャワーカーテン、白い洗面カウンター) の写真
オースティンにあるラグジュアリーな中くらいなモダンスタイルのおしゃれな子供用バスルーム (ドロップイン型浴槽、シャワー付き浴槽 、分離型トイレ、茶色いタイル、磁器タイル、茶色い壁、セラミックタイルの床、オーバーカウンターシンク、御影石の洗面台、グレーの床、シャワーカーテン、白い洗面カウンター) の写真

Double sinks, make-up vanity, a soaker tub, and a walk-in shower make this bathroom a mini spa to enjoy after a long day of skiing.
ソルトレイクシティにあるラグジュアリーな巨大なコンテンポラリースタイルのおしゃれなマスターバスルーム (フラットパネル扉のキャビネット、中間色木目調キャビネット、ドロップイン型浴槽、コーナー設置型シャワー、一体型トイレ 、グレーのタイル、セラミックタイル、茶色い壁、セラミックタイルの床、オーバーカウンターシンク、御影石の洗面台、ベージュの床、開き戸のシャワー、ブラウンの洗面カウンター、シャワーベンチ、洗面台2つ、造り付け洗面台、表し梁、壁紙) の写真
ソルトレイクシティにあるラグジュアリーな巨大なコンテンポラリースタイルのおしゃれなマスターバスルーム (フラットパネル扉のキャビネット、中間色木目調キャビネット、ドロップイン型浴槽、コーナー設置型シャワー、一体型トイレ 、グレーのタイル、セラミックタイル、茶色い壁、セラミックタイルの床、オーバーカウンターシンク、御影石の洗面台、ベージュの床、開き戸のシャワー、ブラウンの洗面カウンター、シャワーベンチ、洗面台2つ、造り付け洗面台、表し梁、壁紙) の写真
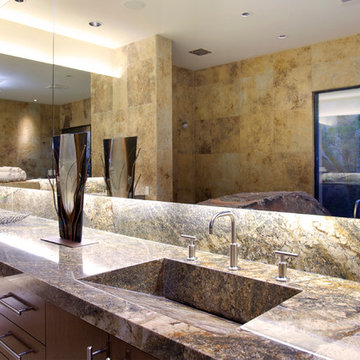
A man cave of a master bathroom unlike any you will ever see. The boulder was hand selected by me from the mountains in Kingsman, AZ. The 2 person bathtub was built into the boulder which acted as a room divider between the shower and bathtub. The shower had a ceiling mount LED RAIN SHOWER fit for a king. The sinks were custom built from the granite used for the countertops.
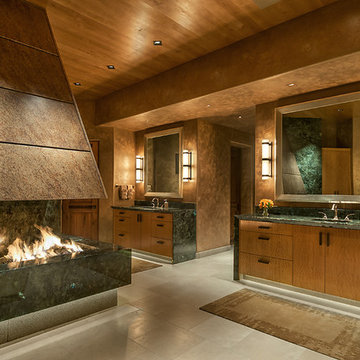
Interior Design: Susan Hersker and Elaine Ryckman.
Architect: Kilbane Architecture.
Builder Detar Construction.
Cabinets: Burdette Cabinets.
Stone: Stockett Tile and Granite.
Fabulous master bath with slab stone and bronze fireplace. Custom lighting and mirrors, marble floor and shattered glass accent tile,
Project designed by Susie Hersker’s Scottsdale interior design firm Design Directives. Design Directives is active in Phoenix, Paradise Valley, Cave Creek, Carefree, Sedona, and beyond.
For more about Design Directives, click here: https://susanherskerasid.com/
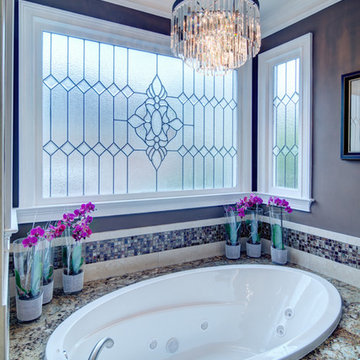
Foto Grafik Arts
アトランタにあるラグジュアリーな巨大なトランジショナルスタイルのおしゃれなマスターバスルーム (アンダーカウンター洗面器、レイズドパネル扉のキャビネット、濃色木目調キャビネット、御影石の洗面台、ドロップイン型浴槽、バリアフリー、マルチカラーのタイル、モザイクタイル、茶色い壁、磁器タイルの床) の写真
アトランタにあるラグジュアリーな巨大なトランジショナルスタイルのおしゃれなマスターバスルーム (アンダーカウンター洗面器、レイズドパネル扉のキャビネット、濃色木目調キャビネット、御影石の洗面台、ドロップイン型浴槽、バリアフリー、マルチカラーのタイル、モザイクタイル、茶色い壁、磁器タイルの床) の写真
ラグジュアリーな浴室・バスルーム (御影石の洗面台、茶色い壁) の写真
1