ベージュの浴室・バスルーム (御影石の洗面台、ベッセル式洗面器、サブウェイタイル) の写真
絞り込み:
資材コスト
並び替え:今日の人気順
写真 1〜20 枚目(全 30 枚)
1/5
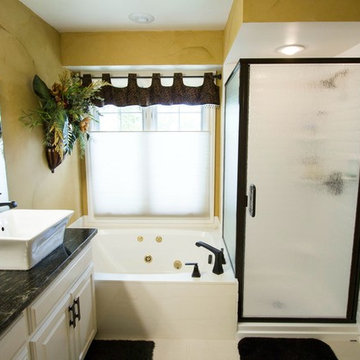
オレンジカウンティにある中くらいなトラディショナルスタイルのおしゃれなマスターバスルーム (レイズドパネル扉のキャビネット、白いキャビネット、アルコーブ型浴槽、アルコーブ型シャワー、白いタイル、サブウェイタイル、ベージュの壁、ベッセル式洗面器、御影石の洗面台、白い床、開き戸のシャワー) の写真

In this master bath, we were able to install a vanity from our Cabinet line, Greenfield Cabinetry. These cabinets are all plywood boxes and soft close drawers and doors. They are furniture grade cabinets with limited lifetime warranty. also shown in this photo is a custom mirror and custom floating shelves to match. The double vessel sinks added the perfect amount of flair to this Rustic Farmhouse style Master Bath.
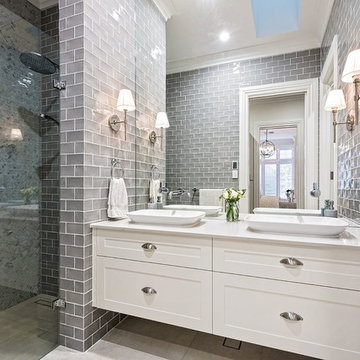
Stunning ensuite with shaker style cabinetry featuring Castella Kennedy Brushed Nickel Cup Pull, designed & completed by Alby Turner & Son Kitchens, SA.
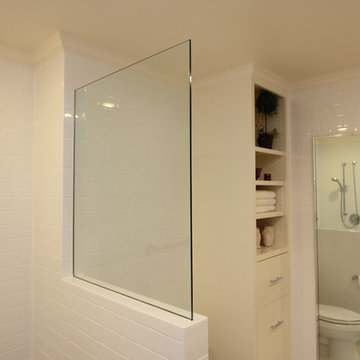
This vanity has six drawers, each with it’s own organizer inside to keep things neat and easy to find. Here’s a tip: when sharing a bathroom with someone, designate drawers for specific items or divide them into his and hers if you prefer.
We designed this vanity with open space under the drawers. Open shelving is all the rage now in bathrooms and allows flexible use of the space as your needs change. Some folks choose to use baskets and bins on their shelves to store items such as towels or toilet paper. Other homeowners may fold or display extra towels for easy access.
We designed a floor to ceiling built-in cabinet and placed it behind the vanity for convenience. Anything that won’t fit into the vanity drawers can be stored here. We combined open shelving with adjustable shelves and 3 deep drawers to provide a variety of options.
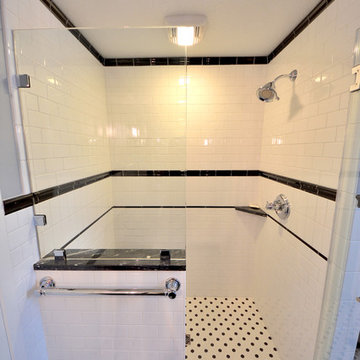
他の地域にある高級な中くらいなミッドセンチュリースタイルのおしゃれなマスターバスルーム (家具調キャビネット、黒いキャビネット、アルコーブ型シャワー、分離型トイレ、白いタイル、サブウェイタイル、紫の壁、モザイクタイル、ベッセル式洗面器、御影石の洗面台、マルチカラーの床、開き戸のシャワー、黒い洗面カウンター) の写真
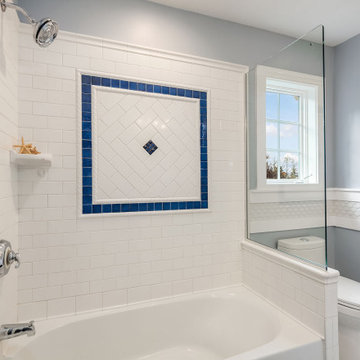
Magnificent pinnacle estate in a private enclave atop Cougar Mountain showcasing spectacular, panoramic lake and mountain views. A rare tranquil retreat on a shy acre lot exemplifying chic, modern details throughout & well-appointed casual spaces. Walls of windows frame astonishing views from all levels including a dreamy gourmet kitchen, luxurious master suite, & awe-inspiring family room below. 2 oversize decks designed for hosting large crowds. An experience like no other, a true must see!
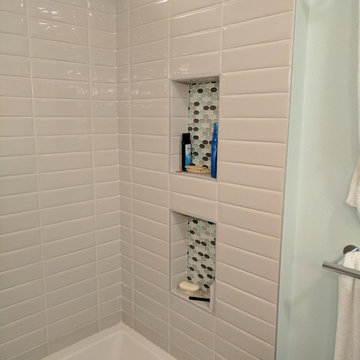
ボイシにある中くらいなトランジショナルスタイルのおしゃれな浴室 (フラットパネル扉のキャビネット、濃色木目調キャビネット、アルコーブ型浴槽、シャワー付き浴槽 、ベージュのタイル、サブウェイタイル、緑の壁、セラミックタイルの床、ベッセル式洗面器、御影石の洗面台) の写真
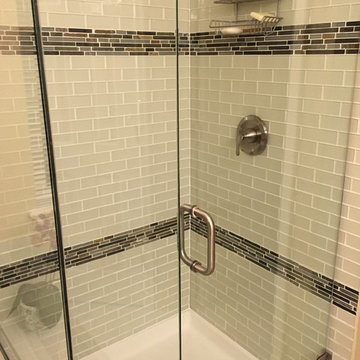
デンバーにある高級な中くらいなトランジショナルスタイルのおしゃれなマスターバスルーム (シェーカースタイル扉のキャビネット、淡色木目調キャビネット、ドロップイン型浴槽、コーナー設置型シャワー、白いタイル、サブウェイタイル、ベージュの壁、磁器タイルの床、ベッセル式洗面器、御影石の洗面台) の写真
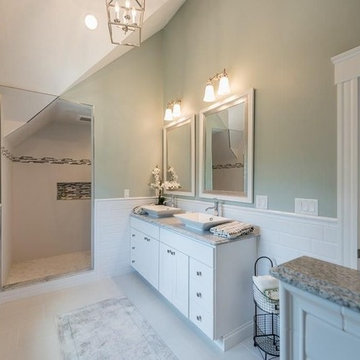
Designed by: Gianna Design Group
ボストンにある高級な広いトランジショナルスタイルのおしゃれなマスターバスルーム (落し込みパネル扉のキャビネット、白いキャビネット、アルコーブ型シャワー、分離型トイレ、白いタイル、緑の壁、セメントタイルの床、ベッセル式洗面器、御影石の洗面台、白い床、オープンシャワー、白い洗面カウンター、サブウェイタイル) の写真
ボストンにある高級な広いトランジショナルスタイルのおしゃれなマスターバスルーム (落し込みパネル扉のキャビネット、白いキャビネット、アルコーブ型シャワー、分離型トイレ、白いタイル、緑の壁、セメントタイルの床、ベッセル式洗面器、御影石の洗面台、白い床、オープンシャワー、白い洗面カウンター、サブウェイタイル) の写真
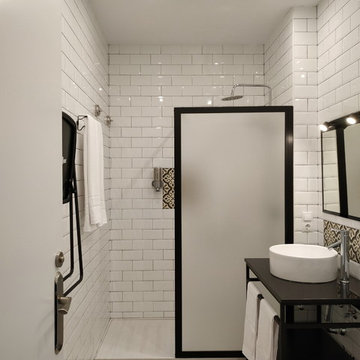
Apartamento 101
他の地域にある小さなおしゃれなバスルーム (浴槽なし) (オープンシェルフ、黒いキャビネット、洗い場付きシャワー、小便器、白いタイル、サブウェイタイル、白い壁、セラミックタイルの床、ベッセル式洗面器、御影石の洗面台、グレーの床、オープンシャワー、黒い洗面カウンター) の写真
他の地域にある小さなおしゃれなバスルーム (浴槽なし) (オープンシェルフ、黒いキャビネット、洗い場付きシャワー、小便器、白いタイル、サブウェイタイル、白い壁、セラミックタイルの床、ベッセル式洗面器、御影石の洗面台、グレーの床、オープンシャワー、黒い洗面カウンター) の写真
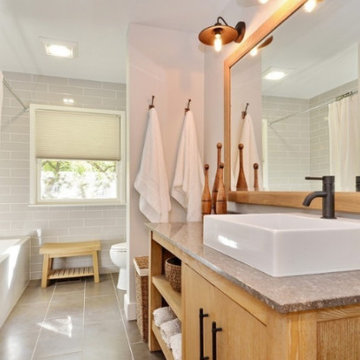
ソルトレイクシティにある中くらいなコンテンポラリースタイルのおしゃれな浴室 (フラットパネル扉のキャビネット、淡色木目調キャビネット、アルコーブ型浴槽、シャワー付き浴槽 、分離型トイレ、グレーのタイル、サブウェイタイル、白い壁、スレートの床、ベッセル式洗面器、御影石の洗面台、グレーの床、シャワーカーテン、グレーの洗面カウンター) の写真
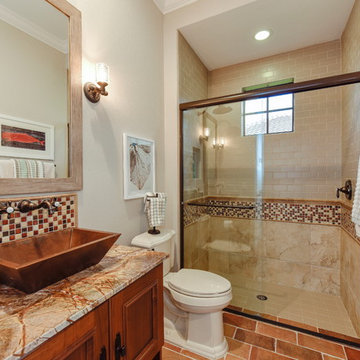
Everett Dennison | SRQ 360
タンパにある高級なカントリー風のおしゃれな浴室 (ベッセル式洗面器、レイズドパネル扉のキャビネット、中間色木目調キャビネット、御影石の洗面台、アルコーブ型シャワー、分離型トイレ、マルチカラーのタイル、サブウェイタイル、グレーの壁、テラコッタタイルの床) の写真
タンパにある高級なカントリー風のおしゃれな浴室 (ベッセル式洗面器、レイズドパネル扉のキャビネット、中間色木目調キャビネット、御影石の洗面台、アルコーブ型シャワー、分離型トイレ、マルチカラーのタイル、サブウェイタイル、グレーの壁、テラコッタタイルの床) の写真
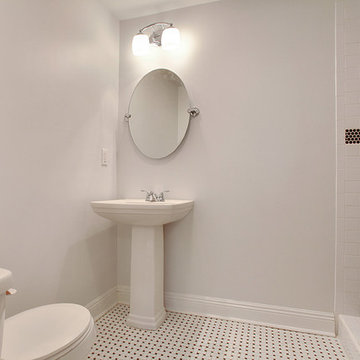
ニューオリンズにある小さなトラディショナルスタイルのおしゃれな子供用バスルーム (ベッセル式洗面器、シェーカースタイル扉のキャビネット、白いキャビネット、御影石の洗面台、置き型浴槽、シャワー付き浴槽 、一体型トイレ 、白いタイル、サブウェイタイル、グレーの壁、モザイクタイル) の写真
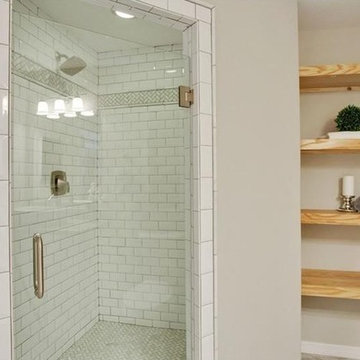
Custom guest bathroom with all the modern luxury and storage.
サンディエゴにあるラグジュアリーな巨大なビーチスタイルのおしゃれな子供用バスルーム (シェーカースタイル扉のキャビネット、白いキャビネット、ダブルシャワー、一体型トイレ 、白いタイル、サブウェイタイル、グレーの壁、磁器タイルの床、ベッセル式洗面器、御影石の洗面台、グレーの床、開き戸のシャワー、マルチカラーの洗面カウンター) の写真
サンディエゴにあるラグジュアリーな巨大なビーチスタイルのおしゃれな子供用バスルーム (シェーカースタイル扉のキャビネット、白いキャビネット、ダブルシャワー、一体型トイレ 、白いタイル、サブウェイタイル、グレーの壁、磁器タイルの床、ベッセル式洗面器、御影石の洗面台、グレーの床、開き戸のシャワー、マルチカラーの洗面カウンター) の写真
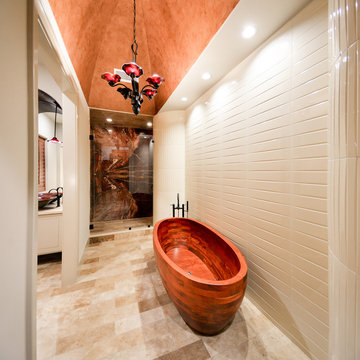
Purser Architectural Custom Home Design
Built by Sprouse House Custom Homes
Photographer: Keven Alvarado
ヒューストンにあるラグジュアリーな広いコンテンポラリースタイルのおしゃれな浴室 (インセット扉のキャビネット、ベージュのキャビネット、和式浴槽、アルコーブ型シャワー、白いタイル、サブウェイタイル、ベージュの壁、ライムストーンの床、ベッセル式洗面器、御影石の洗面台、ベージュの床、開き戸のシャワー、白い洗面カウンター) の写真
ヒューストンにあるラグジュアリーな広いコンテンポラリースタイルのおしゃれな浴室 (インセット扉のキャビネット、ベージュのキャビネット、和式浴槽、アルコーブ型シャワー、白いタイル、サブウェイタイル、ベージュの壁、ライムストーンの床、ベッセル式洗面器、御影石の洗面台、ベージュの床、開き戸のシャワー、白い洗面カウンター) の写真
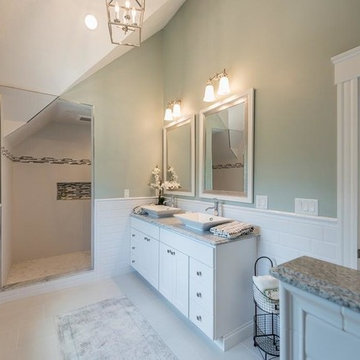
ボストンにある高級な中くらいなトランジショナルスタイルのおしゃれなマスターバスルーム (シェーカースタイル扉のキャビネット、白いキャビネット、オープン型シャワー、分離型トイレ、白いタイル、サブウェイタイル、緑の壁、セラミックタイルの床、ベッセル式洗面器、御影石の洗面台、白い床、グレーの洗面カウンター) の写真
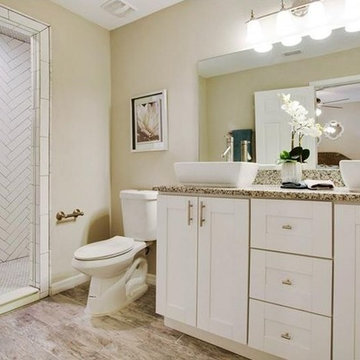
His & Her Bathroom with all the modern luxury.
サンディエゴにあるラグジュアリーな巨大なビーチスタイルのおしゃれなマスターバスルーム (シェーカースタイル扉のキャビネット、白いキャビネット、ダブルシャワー、一体型トイレ 、白いタイル、サブウェイタイル、グレーの壁、磁器タイルの床、ベッセル式洗面器、御影石の洗面台、グレーの床、開き戸のシャワー、マルチカラーの洗面カウンター) の写真
サンディエゴにあるラグジュアリーな巨大なビーチスタイルのおしゃれなマスターバスルーム (シェーカースタイル扉のキャビネット、白いキャビネット、ダブルシャワー、一体型トイレ 、白いタイル、サブウェイタイル、グレーの壁、磁器タイルの床、ベッセル式洗面器、御影石の洗面台、グレーの床、開き戸のシャワー、マルチカラーの洗面カウンター) の写真
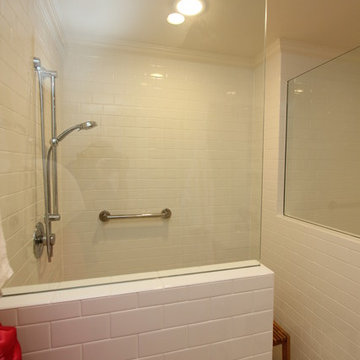
This vanity has six drawers, each with it’s own organizer inside to keep things neat and easy to find. Here’s a tip: when sharing a bathroom with someone, designate drawers for specific items or divide them into his and hers if you prefer.
We designed this vanity with open space under the drawers. Open shelving is all the rage now in bathrooms and allows flexible use of the space as your needs change. Some folks choose to use baskets and bins on their shelves to store items such as towels or toilet paper. Other homeowners may fold or display extra towels for easy access.
We designed a floor to ceiling built-in cabinet and placed it behind the vanity for convenience. Anything that won’t fit into the vanity drawers can be stored here. We combined open shelving with adjustable shelves and 3 deep drawers to provide a variety of options.
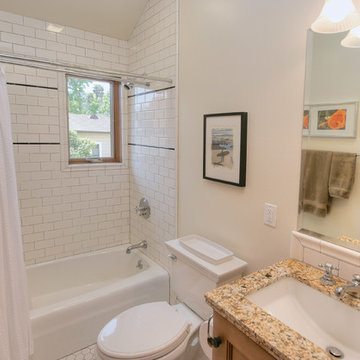
Will McGowan, imedia Photography
サンタバーバラにあるお手頃価格の広いトラディショナルスタイルのおしゃれな浴室 (ベッセル式洗面器、落し込みパネル扉のキャビネット、淡色木目調キャビネット、御影石の洗面台、アルコーブ型浴槽、シャワー付き浴槽 、分離型トイレ、白いタイル、サブウェイタイル、白い壁、磁器タイルの床) の写真
サンタバーバラにあるお手頃価格の広いトラディショナルスタイルのおしゃれな浴室 (ベッセル式洗面器、落し込みパネル扉のキャビネット、淡色木目調キャビネット、御影石の洗面台、アルコーブ型浴槽、シャワー付き浴槽 、分離型トイレ、白いタイル、サブウェイタイル、白い壁、磁器タイルの床) の写真
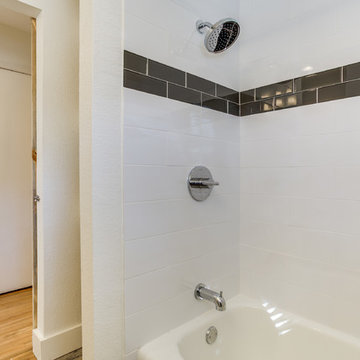
ダラスにあるお手頃価格の中くらいなカントリー風のおしゃれな子供用バスルーム (フラットパネル扉のキャビネット、白いキャビネット、アルコーブ型浴槽、シャワー付き浴槽 、黒いタイル、白いタイル、サブウェイタイル、白い壁、磁器タイルの床、ベッセル式洗面器、御影石の洗面台、茶色い床、シャワーカーテン、マルチカラーの洗面カウンター) の写真
ベージュの浴室・バスルーム (御影石の洗面台、ベッセル式洗面器、サブウェイタイル) の写真
1