浴室・バスルーム (御影石の洗面台、グレーの洗面カウンター、横長型シンク) の写真
絞り込み:
資材コスト
並び替え:今日の人気順
写真 1〜20 枚目(全 29 枚)
1/4
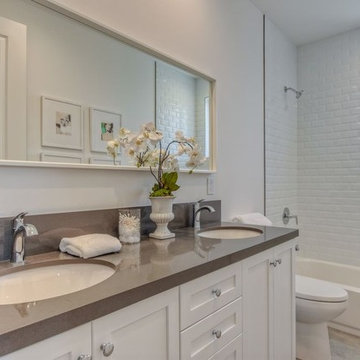
Candy
ロサンゼルスにあるお手頃価格の小さなコンテンポラリースタイルのおしゃれなマスターバスルーム (オープンシェルフ、白いキャビネット、アルコーブ型浴槽、シャワー付き浴槽 、一体型トイレ 、白いタイル、ボーダータイル、白い壁、セラミックタイルの床、横長型シンク、御影石の洗面台、ベージュの床、オープンシャワー、グレーの洗面カウンター) の写真
ロサンゼルスにあるお手頃価格の小さなコンテンポラリースタイルのおしゃれなマスターバスルーム (オープンシェルフ、白いキャビネット、アルコーブ型浴槽、シャワー付き浴槽 、一体型トイレ 、白いタイル、ボーダータイル、白い壁、セラミックタイルの床、横長型シンク、御影石の洗面台、ベージュの床、オープンシャワー、グレーの洗面カウンター) の写真
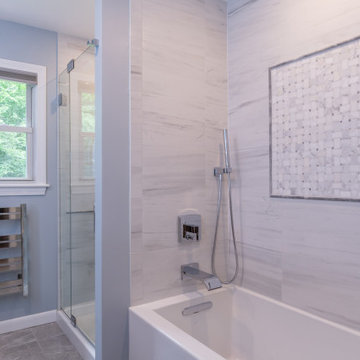
This contemporary bathroom combines upscale finishes with traditional patterns and materials. It’s neutral color scheme of gray and white and touches of pale blue create a serene space. The 60” vanity in a rich, cherry finish is topped with River Blue Leather Granite and a double vessel sink with open waterway Chrome faucets. It has not one, but two bathing areas – both a shower and separate tub. The walk-in shower features elegant tile work with Mayfair Suave Bianco walls and Turkish gray pencil along with a stunning niche feature-area in Carrera Bella Pearl Basketweave tile. The Kohler Hydrorail with rain head and glass door complete this well-appointed shower. The tub repeats the design of the tile featured in the shower also with a Carrera Bella Pearl Basketweave feature area and a hand-shower completes the bathing experience. A bit of technology was included as the finishing touches to this stunning bathroom with a chrome towel warmer, Bluetooth LED fan/light, and a LED-backlit mirror.
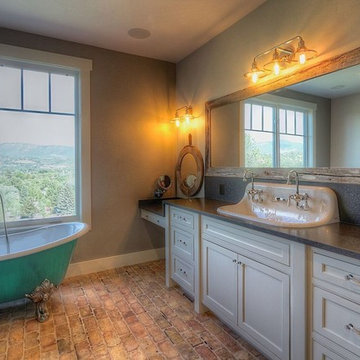
Beautiful master bath with trough sink and beaded flush inset farmhouse cabinetry by WoodHarbor cabinetry
デンバーにある高級な広いカントリー風のおしゃれなマスターバスルーム (インセット扉のキャビネット、白いキャビネット、猫足バスタブ、ベージュの壁、レンガの床、横長型シンク、御影石の洗面台、マルチカラーの床、グレーの洗面カウンター) の写真
デンバーにある高級な広いカントリー風のおしゃれなマスターバスルーム (インセット扉のキャビネット、白いキャビネット、猫足バスタブ、ベージュの壁、レンガの床、横長型シンク、御影石の洗面台、マルチカラーの床、グレーの洗面カウンター) の写真
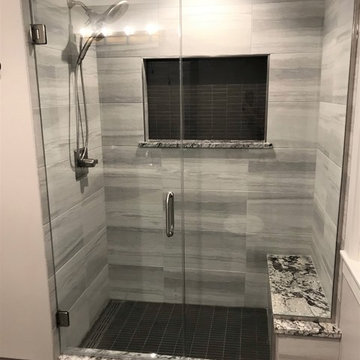
reDesigned Home drew up the plans for this master bathroom renovation, which was brought to life by other area specialists. We updated the space with fresh cabinetry, replaced the old tub/shower combo with a fully tiled, glass enclosed shower, and removed the existing linen closet with functional open shelving.
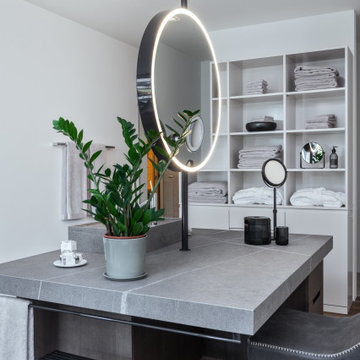
他の地域にある中くらいなコンテンポラリースタイルのおしゃれなマスターバスルーム (グレーのキャビネット、置き型浴槽、オープン型シャワー、一体型トイレ 、白いタイル、白い壁、無垢フローリング、横長型シンク、御影石の洗面台、茶色い床、オープンシャワー、グレーの洗面カウンター、トイレ室、洗面台1つ、独立型洗面台) の写真
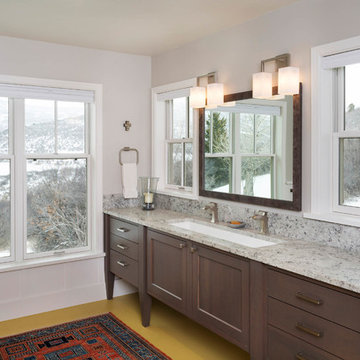
How to get a sink for two in a vanity below two windows!
デンバーにある広いカントリー風のおしゃれなマスターバスルーム (家具調キャビネット、中間色木目調キャビネット、横長型シンク、白い壁、クッションフロア、御影石の洗面台、黄色い床、グレーの洗面カウンター) の写真
デンバーにある広いカントリー風のおしゃれなマスターバスルーム (家具調キャビネット、中間色木目調キャビネット、横長型シンク、白い壁、クッションフロア、御影石の洗面台、黄色い床、グレーの洗面カウンター) の写真
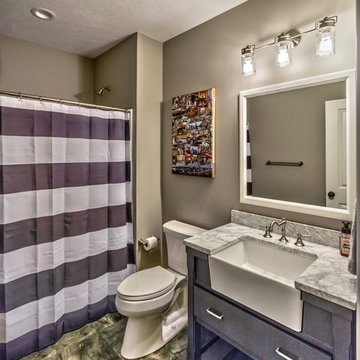
他の地域にあるお手頃価格の中くらいなトラディショナルスタイルのおしゃれな子供用バスルーム (家具調キャビネット、グレーのキャビネット、アルコーブ型浴槽、アルコーブ型シャワー、分離型トイレ、グレーの壁、セラミックタイルの床、横長型シンク、御影石の洗面台、グレーの床、シャワーカーテン、グレーの洗面カウンター) の写真
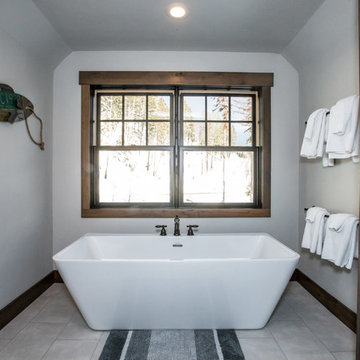
他の地域にあるラスティックスタイルのおしゃれな浴室 (シェーカースタイル扉のキャビネット、濃色木目調キャビネット、置き型浴槽、白い壁、磁器タイルの床、横長型シンク、御影石の洗面台、ベージュの床、グレーの洗面カウンター) の写真
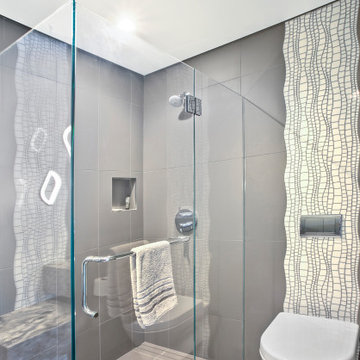
ニューヨークにある高級な中くらいなおしゃれなバスルーム (浴槽なし) (バリアフリー、一体型トイレ 、グレーのタイル、磁器タイル、グレーの壁、磁器タイルの床、横長型シンク、御影石の洗面台、グレーの床、開き戸のシャワー、グレーの洗面カウンター、洗面台1つ、フローティング洗面台) の写真
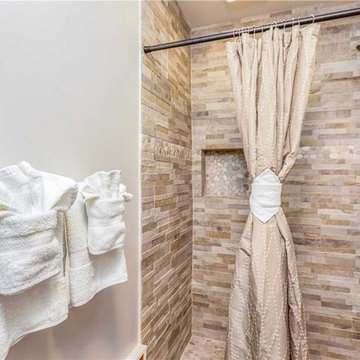
ハワイにある高級な中くらいなビーチスタイルのおしゃれなバスルーム (浴槽なし) (オープンシェルフ、淡色木目調キャビネット、アルコーブ型シャワー、分離型トイレ、ベージュのタイル、石タイル、ベージュの壁、磁器タイルの床、横長型シンク、御影石の洗面台、ベージュの床、シャワーカーテン、グレーの洗面カウンター) の写真
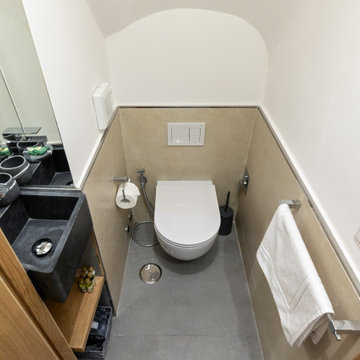
Il bagno è "incastrato" nel vano di passaggio tra la cucina e la camera da letto. Si tratta in particolare di due piccoli vani, uno che ospita wc e lavabo e l'altro dedicato alla doccia. la porta che dà sulla cucina può essere chiusa in due posizioni: o davanti al wc lasciando libero il passaggio cucina-camera, o lateralmente, chiudendo il passaggio.
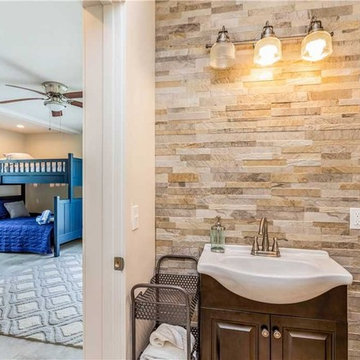
ハワイにある高級な中くらいなビーチスタイルのおしゃれなバスルーム (浴槽なし) (オープンシェルフ、淡色木目調キャビネット、アルコーブ型シャワー、分離型トイレ、ベージュのタイル、ベージュの壁、磁器タイルの床、横長型シンク、御影石の洗面台、ベージュの床、シャワーカーテン、グレーの洗面カウンター、石タイル) の写真
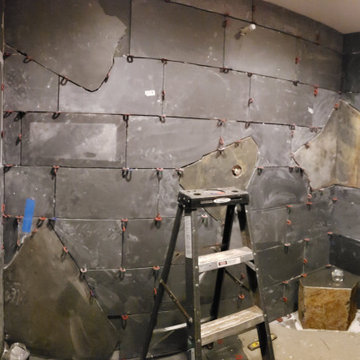
ポートランドにある広いおしゃれなマスターバスルーム (シェーカースタイル扉のキャビネット、グレーのキャビネット、オープン型シャワー、グレーのタイル、スレートタイル、スレートの床、横長型シンク、御影石の洗面台、グレーの床、オープンシャワー、グレーの洗面カウンター、シャワーベンチ、洗面台1つ) の写真
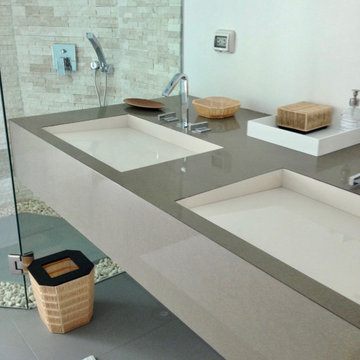
他の地域にある巨大なコンテンポラリースタイルのおしゃれなマスターバスルーム (バリアフリー、壁掛け式トイレ、白いタイル、白い壁、セラミックタイルの床、横長型シンク、御影石の洗面台、グレーの床、開き戸のシャワー、グレーの洗面カウンター) の写真
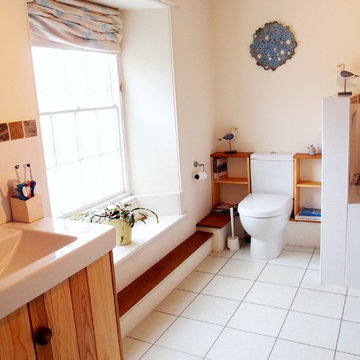
SoKipling
コーンウォールにある低価格の広いモダンスタイルのおしゃれな浴室 (家具調キャビネット、淡色木目調キャビネット、アルコーブ型浴槽、コーナー設置型シャワー、一体型トイレ 、白いタイル、セラミックタイル、白い壁、セラミックタイルの床、横長型シンク、御影石の洗面台、白い床、オープンシャワー、グレーの洗面カウンター) の写真
コーンウォールにある低価格の広いモダンスタイルのおしゃれな浴室 (家具調キャビネット、淡色木目調キャビネット、アルコーブ型浴槽、コーナー設置型シャワー、一体型トイレ 、白いタイル、セラミックタイル、白い壁、セラミックタイルの床、横長型シンク、御影石の洗面台、白い床、オープンシャワー、グレーの洗面カウンター) の写真
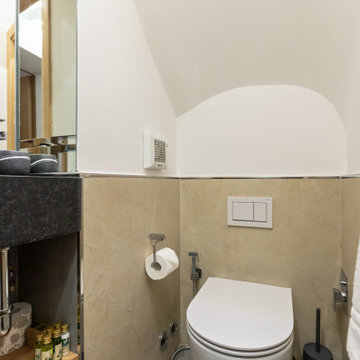
Il bagno è "incastrato" nel vano di passaggio tra la cucina e la camera da letto. Si tratta in particolare di due piccoli vani, uno che ospita wc e lavabo e l'altro dedicato alla doccia. la porta che dà sulla cucina può essere chiusa in due posizioni: o davanti al wc lasciando libero il passaggio cucina-camera, o lateralmente, chiudendo il passaggio.
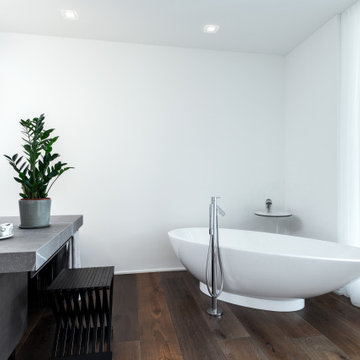
他の地域にある中くらいなコンテンポラリースタイルのおしゃれなマスターバスルーム (グレーのキャビネット、置き型浴槽、オープン型シャワー、一体型トイレ 、白いタイル、白い壁、無垢フローリング、横長型シンク、御影石の洗面台、茶色い床、オープンシャワー、グレーの洗面カウンター、トイレ室、洗面台1つ、独立型洗面台) の写真
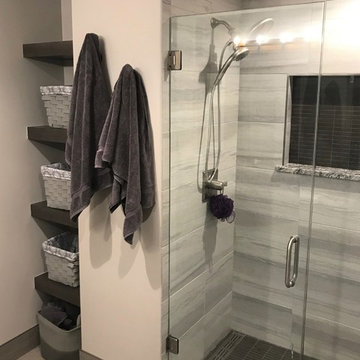
reDesigned Home drew up the plans for this master bathroom renovation, which was brought to life by other area specialists. We updated the space with fresh cabinetry, replaced the old tub/shower combo with a fully tiled, glass enclosed shower, and removed the existing linen closet with functional open shelving.
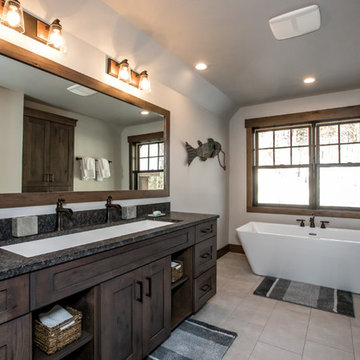
他の地域にあるラスティックスタイルのおしゃれな浴室 (シェーカースタイル扉のキャビネット、濃色木目調キャビネット、置き型浴槽、白い壁、磁器タイルの床、横長型シンク、御影石の洗面台、ベージュの床、グレーの洗面カウンター) の写真
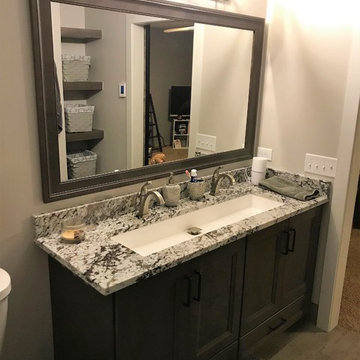
reDesigned Home drew up the plans for this master bathroom renovation, which was brought to life by other area specialists. We updated the space with fresh cabinetry, replaced the old tub/shower combo with a fully tiled, glass enclosed shower, and removed the existing linen closet with functional open shelving.
浴室・バスルーム (御影石の洗面台、グレーの洗面カウンター、横長型シンク) の写真
1