浴室・バスルーム (御影石の洗面台、珪岩の洗面台、石タイル、スレートタイル、白い壁) の写真
絞り込み:
資材コスト
並び替え:今日の人気順
写真 1〜20 枚目(全 199 枚)

サクラメントにあるラスティックスタイルのおしゃれな子供用バスルーム (オープンシェルフ、赤いキャビネット、白い壁、横長型シンク、グレーの床、黒い洗面カウンター、石タイル、御影石の洗面台) の写真

This Desert Mountain gem, nestled in the mountains of Mountain Skyline Village, offers both views for miles and secluded privacy. Multiple glass pocket doors disappear into the walls to reveal the private backyard resort-like retreat. Extensive tiered and integrated retaining walls allow both a usable rear yard and an expansive front entry and driveway to greet guests as they reach the summit. Inside the wine and libations can be stored and shared from several locations in this entertainer’s dream.

マイアミにあるお手頃価格の広いコンテンポラリースタイルのおしゃれな浴室 (ベッセル式洗面器、洗面台1つ、独立型洗面台、シェーカースタイル扉のキャビネット、黒いキャビネット、置き型浴槽、洗い場付きシャワー、一体型トイレ 、白いタイル、スレートタイル、白い壁、大理石の床、珪岩の洗面台、白い床、開き戸のシャワー、白い洗面カウンター、折り上げ天井、パネル壁、白い天井) の写真
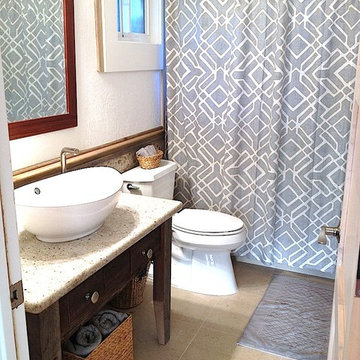
Maui beach vacation cottage makeover: walk-in shower, all-new hand-crafted window casings with retrofit low-e windows, vanity handcrafted from Maui-grown salvaged Eucalyptus log wood, passage door handcrafted from Maui-grown salvaged Cypress wood, pebble stone tile wainscoting. Photo Credit: Alyson Hodges, Risen Homebuilders LLC.
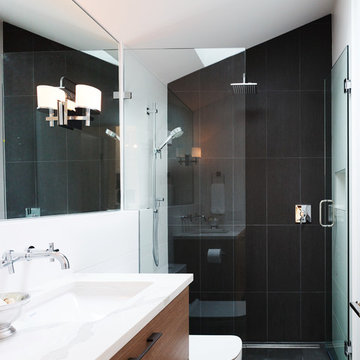
Martin Knowles
バンクーバーにある中くらいなモダンスタイルのおしゃれなバスルーム (浴槽なし) (フラットパネル扉のキャビネット、中間色木目調キャビネット、アルコーブ型シャワー、一体型トイレ 、黒いタイル、スレートタイル、白い壁、スレートの床、アンダーカウンター洗面器、珪岩の洗面台、黒い床、開き戸のシャワー) の写真
バンクーバーにある中くらいなモダンスタイルのおしゃれなバスルーム (浴槽なし) (フラットパネル扉のキャビネット、中間色木目調キャビネット、アルコーブ型シャワー、一体型トイレ 、黒いタイル、スレートタイル、白い壁、スレートの床、アンダーカウンター洗面器、珪岩の洗面台、黒い床、開き戸のシャワー) の写真
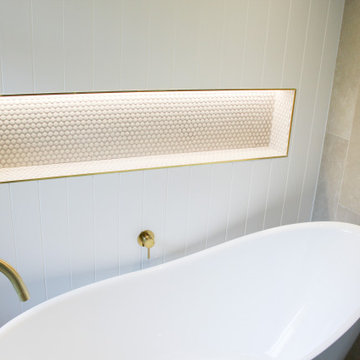
Wet Room Set Up, Brushed Brass, Bathroom Panels, VJ Panels, Concrete Basins, Pink Concrete Bathroom Basins, Penny Round Feature, LED Shower Niche, Freestanding Bath, Wall To Wall Frameless Screen, Brushed Brass Shower Screen, Shaker Vanity

Across the room, a stand-alone tub, naturally lit by the generous skylight overhead. New windows bring more of the outside in.
サンフランシスコにある高級な広いコンテンポラリースタイルのおしゃれなマスターバスルーム (濃色木目調キャビネット、置き型浴槽、青いタイル、グレーのタイル、白いタイル、石タイル、白い壁、大理石の床、オーバーカウンターシンク、珪岩の洗面台、白い床) の写真
サンフランシスコにある高級な広いコンテンポラリースタイルのおしゃれなマスターバスルーム (濃色木目調キャビネット、置き型浴槽、青いタイル、グレーのタイル、白いタイル、石タイル、白い壁、大理石の床、オーバーカウンターシンク、珪岩の洗面台、白い床) の写真
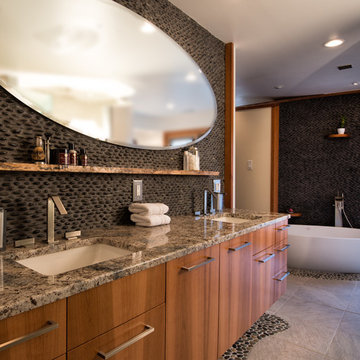
フィラデルフィアにあるラグジュアリーな巨大なモダンスタイルのおしゃれなマスターバスルーム (フラットパネル扉のキャビネット、中間色木目調キャビネット、置き型浴槽、黒いタイル、石タイル、御影石の洗面台、オープン型シャワー、アンダーカウンター洗面器、オープンシャワー、一体型トイレ 、白い壁、セラミックタイルの床、グレーの床) の写真
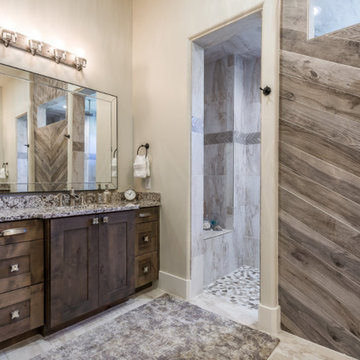
ダラスにある広いモダンスタイルのおしゃれなマスターバスルーム (シェーカースタイル扉のキャビネット、茶色いキャビネット、洗い場付きシャワー、一体型トイレ 、ベージュのタイル、スレートタイル、白い壁、木目調タイルの床、アンダーカウンター洗面器、御影石の洗面台、ベージュの床、オープンシャワー、マルチカラーの洗面カウンター、シャワーベンチ、洗面台1つ、造り付け洗面台、三角天井、ベージュの天井) の写真
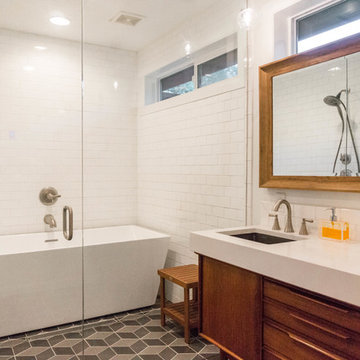
Large addition to a mid century modern home in Boise, Idaho. Designed by Studio Boise. Built by Icon Construction
Photography by Cesar Martinez
ボイシにある中くらいなミッドセンチュリースタイルのおしゃれなマスターバスルーム (置き型浴槽、バリアフリー、一体型トイレ 、白いタイル、石タイル、白い壁、磁器タイルの床、アンダーカウンター洗面器、インセット扉のキャビネット、中間色木目調キャビネット、珪岩の洗面台、開き戸のシャワー) の写真
ボイシにある中くらいなミッドセンチュリースタイルのおしゃれなマスターバスルーム (置き型浴槽、バリアフリー、一体型トイレ 、白いタイル、石タイル、白い壁、磁器タイルの床、アンダーカウンター洗面器、インセット扉のキャビネット、中間色木目調キャビネット、珪岩の洗面台、開き戸のシャワー) の写真
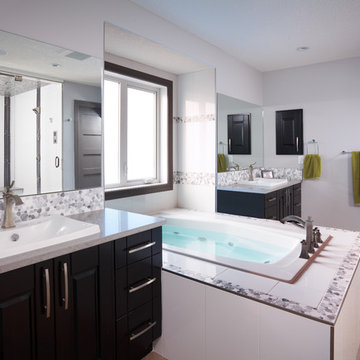
Ted Knude Photography © 2012
カルガリーにある広いコンテンポラリースタイルのおしゃれなマスターバスルーム (ドロップイン型浴槽、白い壁、フラットパネル扉のキャビネット、黒いキャビネット、アルコーブ型シャワー、モノトーンのタイル、グレーのタイル、石タイル、磁器タイルの床、アンダーカウンター洗面器、御影石の洗面台) の写真
カルガリーにある広いコンテンポラリースタイルのおしゃれなマスターバスルーム (ドロップイン型浴槽、白い壁、フラットパネル扉のキャビネット、黒いキャビネット、アルコーブ型シャワー、モノトーンのタイル、グレーのタイル、石タイル、磁器タイルの床、アンダーカウンター洗面器、御影石の洗面台) の写真
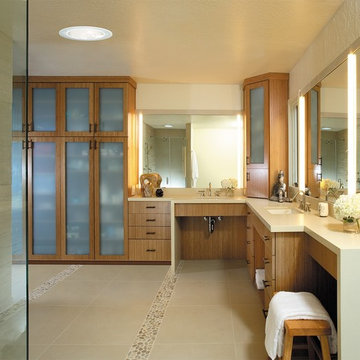
Solatube
オースティンにあるお手頃価格の広いコンテンポラリースタイルのおしゃれなマスターバスルーム (壁付け型シンク、ガラス扉のキャビネット、淡色木目調キャビネット、御影石の洗面台、コーナー設置型シャワー、白いタイル、石タイル、白い壁、玉石タイル) の写真
オースティンにあるお手頃価格の広いコンテンポラリースタイルのおしゃれなマスターバスルーム (壁付け型シンク、ガラス扉のキャビネット、淡色木目調キャビネット、御影石の洗面台、コーナー設置型シャワー、白いタイル、石タイル、白い壁、玉石タイル) の写真
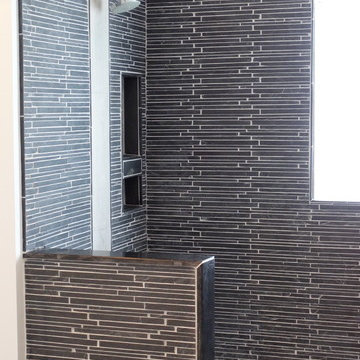
This Cleveland West side remodel in Rocky River includes the basement home bar, master bathroom and bedroom, and the kitchen.
The basement bar is fully equipped with a wine cooler, sink, granite countertops, and a custom built wine rack.
The master bathroom has a beautiful double slate tile shower with a pebble stone base. The heated light hardwood floors are a great accent to the dark hardwood cabinets and granite countertop.
The master bedroom has been finished with hardwood floors and new closet shelving.
What was once an enclosed kitchen has been transformed in to a beautiful, open space. A wall has been removed, allowing for an open galley style kitchen at the heart of the first floor.
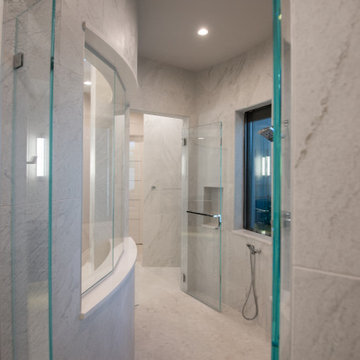
This Desert Mountain gem, nestled in the mountains of Mountain Skyline Village, offers both views for miles and secluded privacy. Multiple glass pocket doors disappear into the walls to reveal the private backyard resort-like retreat. Extensive tiered and integrated retaining walls allow both a usable rear yard and an expansive front entry and driveway to greet guests as they reach the summit. Inside the wine and libations can be stored and shared from several locations in this entertainer’s dream.
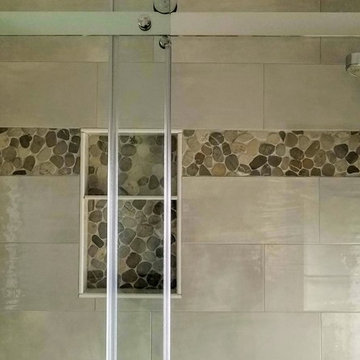
This 3-piece bathroom had quite the transformation; it was completely gutted! The vanity was replaced with an oak vanity featuring a white quartz countertop and matching vanity mirror. We installed a plank tile flooring, a new toilet, and the shower was replaced with a glass sliding door alcove shower system. A niche and a pebble stone mosaic accent border were installed in the shower. The bathroom was also re-painted.
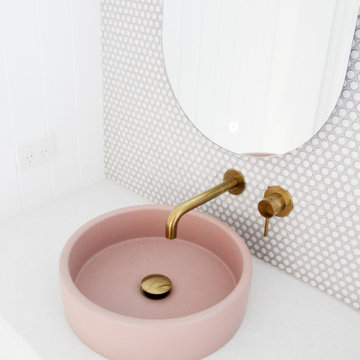
Wet Room Set Up, Brushed Brass, Bathroom Panels, VJ Panels, Concrete Basins, Pink Concrete Bathroom Basins, Penny Round Feature, LED Shower Niche, Freestanding Bath, Wall To Wall Frameless Screen, Brushed Brass Shower Screen, Shaker Vanity
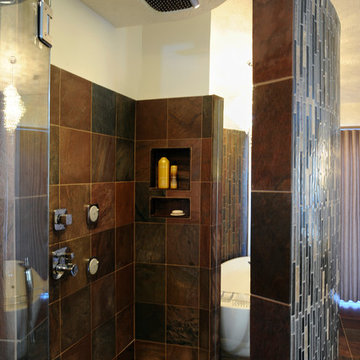
他の地域にある高級な広いコンテンポラリースタイルのおしゃれなマスターバスルーム (置き型浴槽、オープン型シャワー、茶色いタイル、フラットパネル扉のキャビネット、濃色木目調キャビネット、白い壁、スレートの床、ベッセル式洗面器、御影石の洗面台、スレートタイル) の写真
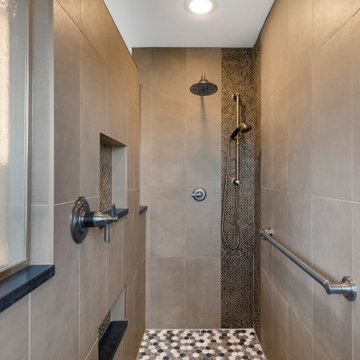
ミネアポリスにある高級な中くらいなトランジショナルスタイルのおしゃれなマスターバスルーム (フラットパネル扉のキャビネット、黒いキャビネット、アルコーブ型シャワー、分離型トイレ、グレーのタイル、スレートタイル、白い壁、磁器タイルの床、ベッセル式洗面器、珪岩の洗面台、オープンシャワー、黒い洗面カウンター、トイレ室、洗面台1つ、独立型洗面台、白い床) の写真
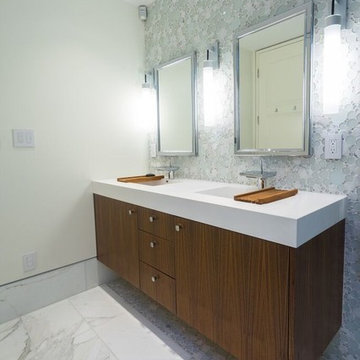
The guest bathroom, with large Caesarstone® countertop, floating cabinet, and marble floors echoed by pearlescent-pattern wall tile.
サンフランシスコにある高級な広いコンテンポラリースタイルのおしゃれなバスルーム (浴槽なし) (フラットパネル扉のキャビネット、濃色木目調キャビネット、置き型浴槽、青いタイル、グレーのタイル、白いタイル、石タイル、白い壁、大理石の床、オーバーカウンターシンク、珪岩の洗面台、ターコイズの床) の写真
サンフランシスコにある高級な広いコンテンポラリースタイルのおしゃれなバスルーム (浴槽なし) (フラットパネル扉のキャビネット、濃色木目調キャビネット、置き型浴槽、青いタイル、グレーのタイル、白いタイル、石タイル、白い壁、大理石の床、オーバーカウンターシンク、珪岩の洗面台、ターコイズの床) の写真
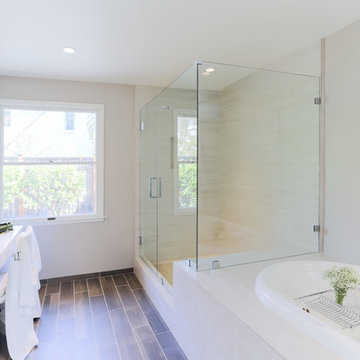
Catherine Nguyen Photography
サンフランシスコにある高級な広いトランジショナルスタイルのおしゃれなマスターバスルーム (フラットパネル扉のキャビネット、白いキャビネット、珪岩の洗面台、ドロップイン型浴槽、コーナー設置型シャワー、分離型トイレ、ベージュのタイル、スレートタイル、白い壁、無垢フローリング、アンダーカウンター洗面器、茶色い床、開き戸のシャワー) の写真
サンフランシスコにある高級な広いトランジショナルスタイルのおしゃれなマスターバスルーム (フラットパネル扉のキャビネット、白いキャビネット、珪岩の洗面台、ドロップイン型浴槽、コーナー設置型シャワー、分離型トイレ、ベージュのタイル、スレートタイル、白い壁、無垢フローリング、アンダーカウンター洗面器、茶色い床、開き戸のシャワー) の写真
浴室・バスルーム (御影石の洗面台、珪岩の洗面台、石タイル、スレートタイル、白い壁) の写真
1