浴室・バスルーム (御影石の洗面台、珪岩の洗面台、濃色無垢フローリング、グレーのタイル) の写真
絞り込み:
資材コスト
並び替え:今日の人気順
写真 1〜20 枚目(全 266 枚)
1/5
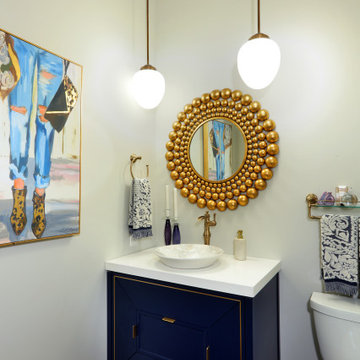
グランドラピッズにあるお手頃価格の小さなカントリー風のおしゃれなバスルーム (浴槽なし) (中間色木目調キャビネット、分離型トイレ、グレーのタイル、グレーの壁、濃色無垢フローリング、珪岩の洗面台、マルチカラーの床、白い洗面カウンター、洗面台1つ、独立型洗面台、ベッセル式洗面器) の写真
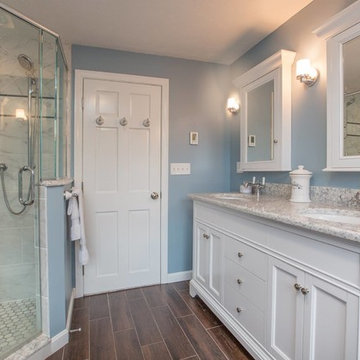
ボストンにある中くらいなトラディショナルスタイルのおしゃれなマスターバスルーム (シェーカースタイル扉のキャビネット、白いキャビネット、分離型トイレ、青い壁、アンダーカウンター洗面器、御影石の洗面台、コーナー設置型シャワー、開き戸のシャワー、グレーのタイル、大理石タイル、濃色無垢フローリング、茶色い床、グレーの洗面カウンター) の写真
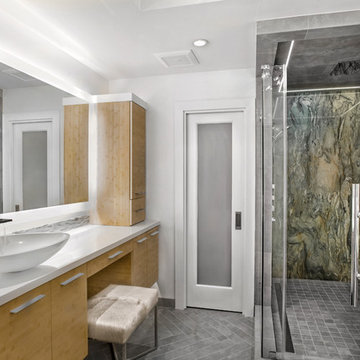
Photography by Juliana Franco
ヒューストンにある高級な中くらいなミッドセンチュリースタイルのおしゃれなマスターバスルーム (フラットパネル扉のキャビネット、中間色木目調キャビネット、置き型浴槽、アルコーブ型シャワー、グレーのタイル、磁器タイル、白い壁、濃色無垢フローリング、ベッセル式洗面器、珪岩の洗面台、茶色い床、開き戸のシャワー、白い洗面カウンター) の写真
ヒューストンにある高級な中くらいなミッドセンチュリースタイルのおしゃれなマスターバスルーム (フラットパネル扉のキャビネット、中間色木目調キャビネット、置き型浴槽、アルコーブ型シャワー、グレーのタイル、磁器タイル、白い壁、濃色無垢フローリング、ベッセル式洗面器、珪岩の洗面台、茶色い床、開き戸のシャワー、白い洗面カウンター) の写真
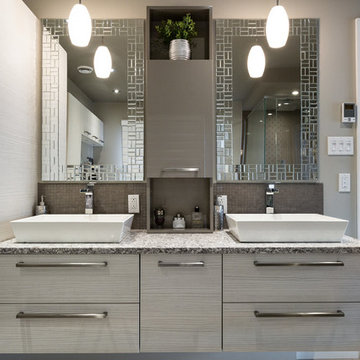
モントリオールにあるお手頃価格の中くらいなコンテンポラリースタイルのおしゃれなバスルーム (浴槽なし) (フラットパネル扉のキャビネット、グレーのキャビネット、コーナー型浴槽、オープン型シャワー、一体型トイレ 、グレーのタイル、白いタイル、石タイル、ベージュの壁、濃色無垢フローリング、ペデスタルシンク、御影石の洗面台、ベージュの床、オープンシャワー) の写真
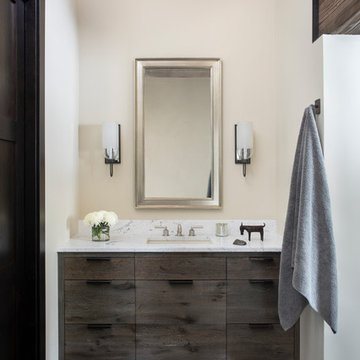
The Master Bathroom Vanity
Photos by Gibeon Photography
他の地域にあるモダンスタイルのおしゃれなマスターバスルーム (濃色木目調キャビネット、グレーのタイル、ベージュの壁、濃色無垢フローリング、御影石の洗面台、茶色い床、グレーの洗面カウンター) の写真
他の地域にあるモダンスタイルのおしゃれなマスターバスルーム (濃色木目調キャビネット、グレーのタイル、ベージュの壁、濃色無垢フローリング、御影石の洗面台、茶色い床、グレーの洗面カウンター) の写真
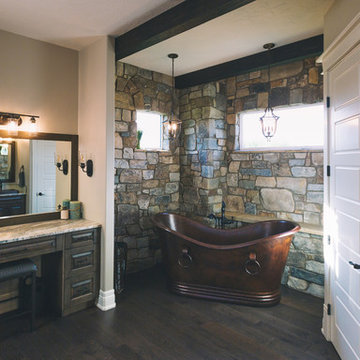
Beauchamp Photography
他の地域にある広いラスティックスタイルのおしゃれなマスターバスルーム (レイズドパネル扉のキャビネット、濃色木目調キャビネット、置き型浴槽、茶色いタイル、グレーのタイル、石タイル、グレーの壁、濃色無垢フローリング、ベッセル式洗面器、御影石の洗面台、茶色い床、グレーの洗面カウンター) の写真
他の地域にある広いラスティックスタイルのおしゃれなマスターバスルーム (レイズドパネル扉のキャビネット、濃色木目調キャビネット、置き型浴槽、茶色いタイル、グレーのタイル、石タイル、グレーの壁、濃色無垢フローリング、ベッセル式洗面器、御影石の洗面台、茶色い床、グレーの洗面カウンター) の写真
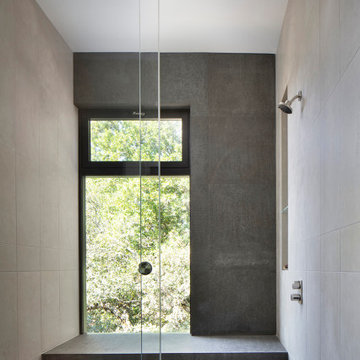
Master bath shower with stone bench and walls, glass barn-door style hardware, flush concealed flor drain under the bench.
サンフランシスコにあるラグジュアリーな中くらいなモダンスタイルのおしゃれなマスターバスルーム (フラットパネル扉のキャビネット、中間色木目調キャビネット、バリアフリー、グレーのタイル、磁器タイル、グレーの壁、濃色無垢フローリング、御影石の洗面台、グレーの床、引戸のシャワー、グレーの洗面カウンター、ニッチ、洗面台1つ、フローティング洗面台) の写真
サンフランシスコにあるラグジュアリーな中くらいなモダンスタイルのおしゃれなマスターバスルーム (フラットパネル扉のキャビネット、中間色木目調キャビネット、バリアフリー、グレーのタイル、磁器タイル、グレーの壁、濃色無垢フローリング、御影石の洗面台、グレーの床、引戸のシャワー、グレーの洗面カウンター、ニッチ、洗面台1つ、フローティング洗面台) の写真
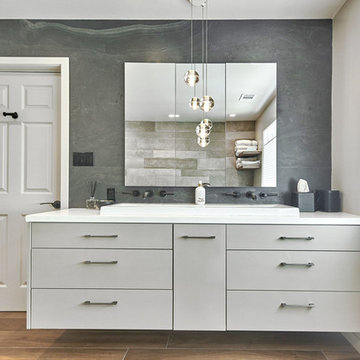
サンフランシスコにある中くらいなトランジショナルスタイルのおしゃれなマスターバスルーム (フラットパネル扉のキャビネット、グレーのキャビネット、置き型浴槽、コーナー設置型シャワー、グレーのタイル、磁器タイル、白い壁、濃色無垢フローリング、ベッセル式洗面器、珪岩の洗面台、茶色い床、開き戸のシャワー、白い洗面カウンター) の写真
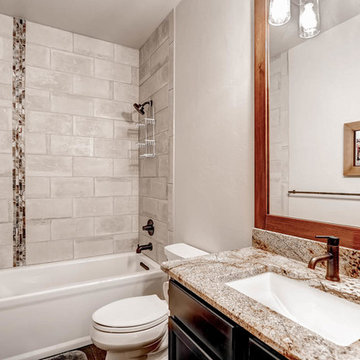
Builder | Bighorn Building Services
Photography | Jon Kohlwey
Designer | Tara Bender
Starmark Cabinetry by Alpine Lumber Granby
デンバーにあるお手頃価格の小さなラスティックスタイルのおしゃれなバスルーム (浴槽なし) (シャワー付き浴槽 、一体型トイレ 、グレーのタイル、磁器タイル、白い壁、アンダーカウンター洗面器、御影石の洗面台、落し込みパネル扉のキャビネット、濃色木目調キャビネット、アルコーブ型浴槽、濃色無垢フローリング、茶色い床、開き戸のシャワー) の写真
デンバーにあるお手頃価格の小さなラスティックスタイルのおしゃれなバスルーム (浴槽なし) (シャワー付き浴槽 、一体型トイレ 、グレーのタイル、磁器タイル、白い壁、アンダーカウンター洗面器、御影石の洗面台、落し込みパネル扉のキャビネット、濃色木目調キャビネット、アルコーブ型浴槽、濃色無垢フローリング、茶色い床、開き戸のシャワー) の写真
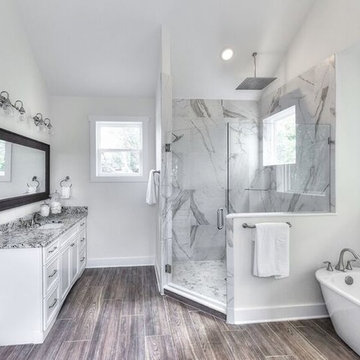
Kim Lindsey Photography
ジャクソンビルにある中くらいなトランジショナルスタイルのおしゃれなマスターバスルーム (落し込みパネル扉のキャビネット、白いキャビネット、置き型浴槽、コーナー設置型シャワー、グレーのタイル、大理石タイル、白い壁、濃色無垢フローリング、アンダーカウンター洗面器、御影石の洗面台、茶色い床、開き戸のシャワー、グレーの洗面カウンター) の写真
ジャクソンビルにある中くらいなトランジショナルスタイルのおしゃれなマスターバスルーム (落し込みパネル扉のキャビネット、白いキャビネット、置き型浴槽、コーナー設置型シャワー、グレーのタイル、大理石タイル、白い壁、濃色無垢フローリング、アンダーカウンター洗面器、御影石の洗面台、茶色い床、開き戸のシャワー、グレーの洗面カウンター) の写真
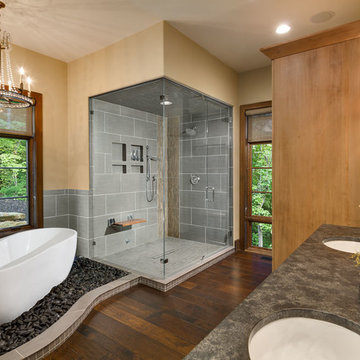
Photo by Firewater Photography. Designed during previous position as Residential Studio Director and Project Architect at LS3P Associates, Ltd.
他の地域にあるトランジショナルスタイルのおしゃれなマスターバスルーム (シェーカースタイル扉のキャビネット、中間色木目調キャビネット、置き型浴槽、コーナー設置型シャワー、分離型トイレ、グレーのタイル、セラミックタイル、黄色い壁、濃色無垢フローリング、アンダーカウンター洗面器、御影石の洗面台、開き戸のシャワー) の写真
他の地域にあるトランジショナルスタイルのおしゃれなマスターバスルーム (シェーカースタイル扉のキャビネット、中間色木目調キャビネット、置き型浴槽、コーナー設置型シャワー、分離型トイレ、グレーのタイル、セラミックタイル、黄色い壁、濃色無垢フローリング、アンダーカウンター洗面器、御影石の洗面台、開き戸のシャワー) の写真
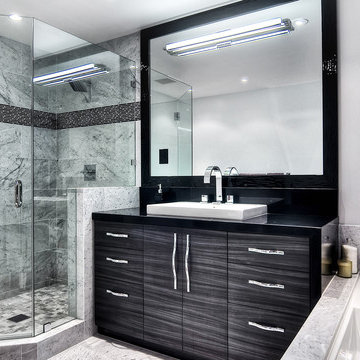
When Irvine designer, Richard Bustos’ client decided to remodel his Orange County 4,900 square foot home into a contemporary space, he immediately thought of Cantoni. His main concern though was based on the assumption that our luxurious modern furnishings came with an equally luxurious price tag. It was only after a visit to our Irvine store, where the client and Richard connected that the client realized our extensive collection of furniture and accessories was well within his reach.
“Richard was very thorough and straight forward as far as pricing,” says the client. "I became very intrigued that he was able to offer high quality products that I was looking for within my budget.”
The next phases of the project involved looking over floor plans and discussing the client’s vision as far as design. The goal was to create a comfortable, yet stylish and modern layout for the client, his wife, and their three kids. In addition to creating a cozy and contemporary space, the client wanted his home to exude a tranquil atmosphere. Drawing most of his inspiration from Houzz, (the leading online platform for home remodeling and design) the client incorporated a Zen-like ambiance through the distressed greyish brown flooring, organic bamboo wall art, and with Richard’s help, earthy wall coverings, found in both the master bedroom and bathroom.
Over the span of approximately two years, Richard helped his client accomplish his vision by selecting pieces of modern furniture that possessed the right colors, earthy tones, and textures so as to complement the home’s pre-existing features.
The first room the duo tackled was the great room, and later continued furnishing the kitchen and master bedroom. Living up to its billing, the great room not only opened up to a breathtaking view of the Newport coast, it also was one great space. Richard decided that the best option to maximize the space would be to break the room into two separate yet distinct areas for living and dining.
While exploring our online collections, the client discovered the Jasper Shag rug in a bold and vibrant green. The grassy green rug paired with the sleek Italian made Montecarlo glass dining table added just the right amount of color and texture to compliment the natural beauty of the bamboo sculpture. The client happily adds, “I’m always receiving complements on the green rug!”
Once the duo had completed the dining area, they worked on furnishing the living area, and later added pieces like the classic Renoir bed to the master bedroom and Crescent Console to the kitchen, which adds both balance and sophistication. The living room, also known as the family room was the central area where Richard’s client and his family would spend quality time. As a fellow family man, Richard understood that that meant creating an inviting space with comfortable and durable pieces of furniture that still possessed a modern flare. The client loved the look and design of the Mercer sectional. With Cantoni’s ability to customize furniture, Richard was able to special order the sectional in a fabric that was both durable and aesthetically pleasing.
Selecting the color scheme for the living room was also greatly influenced by the client’s pre-existing artwork as well as unique distressed floors. Richard recommended adding dark pieces of furniture as seen in the Mercer sectional along with the Viera area rug. He explains, “The darker colors and contrast of the rug’s material worked really well with the distressed wood floor.” Furthermore, the comfortable American Leather Recliner, which was customized in red leather not only maximized the space, but also tied in the client’s picturesque artwork beautifully. The client adds gratefully, “Richard was extremely helpful with color; He was great at seeing if I was taking it too far or not enough.”
It is apparent that Richard and his client made a great team. With the client’s passion for great design and Richard’s design expertise, together they transformed the home into a modern sanctuary. Working with this particular client was a very rewarding experience for Richard. He adds, “My client and his family were so easy and fun to work with. Their enthusiasm, focus, and involvement are what helped me bring their ideas to life. I think we created a unique environment that their entire family can enjoy for many years to come.”
https://www.cantoni.com/project/a-contemporary-sanctuary
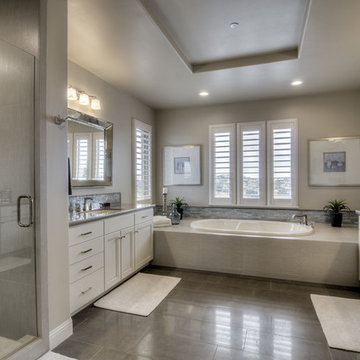
Nickel finishes on hardware, fixtures, faucets and mirrors coupled with a custom mixed color warm up the room.
サクラメントにある広いコンテンポラリースタイルのおしゃれなマスターバスルーム (落し込みパネル扉のキャビネット、白いキャビネット、ドロップイン型浴槽、アルコーブ型シャワー、グレーのタイル、石タイル、ベージュの壁、濃色無垢フローリング、アンダーカウンター洗面器、御影石の洗面台、茶色い床、開き戸のシャワー) の写真
サクラメントにある広いコンテンポラリースタイルのおしゃれなマスターバスルーム (落し込みパネル扉のキャビネット、白いキャビネット、ドロップイン型浴槽、アルコーブ型シャワー、グレーのタイル、石タイル、ベージュの壁、濃色無垢フローリング、アンダーカウンター洗面器、御影石の洗面台、茶色い床、開き戸のシャワー) の写真
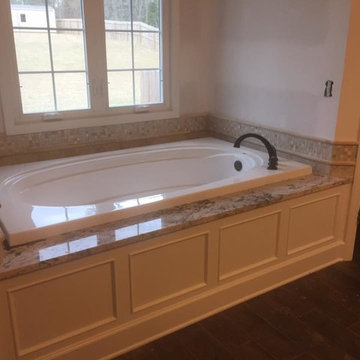
マイアミにあるお手頃価格の中くらいなトラディショナルスタイルのおしゃれなマスターバスルーム (アルコーブ型浴槽、ベージュのタイル、グレーのタイル、モザイクタイル、ベージュの壁、濃色無垢フローリング、インセット扉のキャビネット、白いキャビネット、御影石の洗面台、茶色い床) の写真
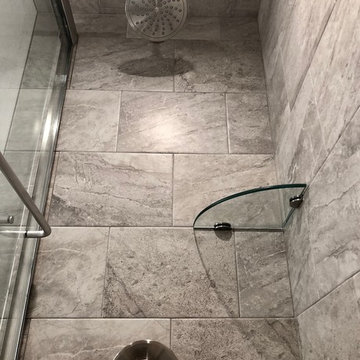
タンパにあるお手頃価格の中くらいなトランジショナルスタイルのおしゃれなバスルーム (浴槽なし) (落し込みパネル扉のキャビネット、白いキャビネット、アルコーブ型浴槽、シャワー付き浴槽 、分離型トイレ、グレーのタイル、磁器タイル、ベージュの壁、濃色無垢フローリング、アンダーカウンター洗面器、御影石の洗面台、茶色い床、引戸のシャワー、ベージュのカウンター) の写真

This bathroom, was the result of removing a center wall, two closets, two bathrooms, and reconfiguring part of a guest bedroom space to accommodate, a new powder room, a home office, one larger closet, and one very nice sized bathroom with a skylight and a wet room. The skylight adds so much ambiance and light to a windowless room. I love the way it illuminates this space, even at night the moonlight flows in.... I placed these fun little pendants in a dancing pose for a bit of whimsy and to echo the playfulness of the sink. We went with a herringbone tile on the walls and a modern leaf mosaic on the floor.
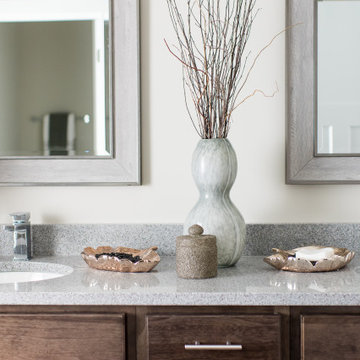
Dark kitchen cabinets, a glossy fireplace, metal lights, foliage-printed wallpaper; and warm-hued upholstery — this new build-home is a balancing act of dark colors with sunlit interiors.
Project completed by Wendy Langston's Everything Home interior design firm, which serves Carmel, Zionsville, Fishers, Westfield, Noblesville, and Indianapolis.
For more about Everything Home, click here: https://everythinghomedesigns.com/
To learn more about this project, click here:
https://everythinghomedesigns.com/portfolio/urban-living-project/
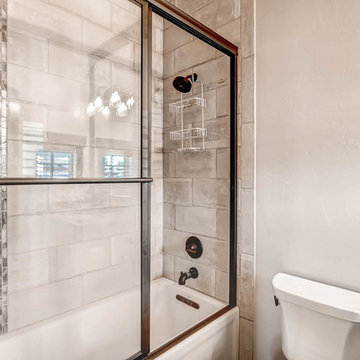
Builder | Bighorn Building Services
Photography | Jon Kohlwey
Designer | Tara Bender
Starmark Cabinetry by Alpine Lumber Granby
デンバーにあるお手頃価格の小さなラスティックスタイルのおしゃれなマスターバスルーム (家具調キャビネット、黒いキャビネット、ドロップイン型浴槽、シャワー付き浴槽 、一体型トイレ 、グレーのタイル、磁器タイル、白い壁、アンダーカウンター洗面器、御影石の洗面台、濃色無垢フローリング、茶色い床、開き戸のシャワー) の写真
デンバーにあるお手頃価格の小さなラスティックスタイルのおしゃれなマスターバスルーム (家具調キャビネット、黒いキャビネット、ドロップイン型浴槽、シャワー付き浴槽 、一体型トイレ 、グレーのタイル、磁器タイル、白い壁、アンダーカウンター洗面器、御影石の洗面台、濃色無垢フローリング、茶色い床、開き戸のシャワー) の写真
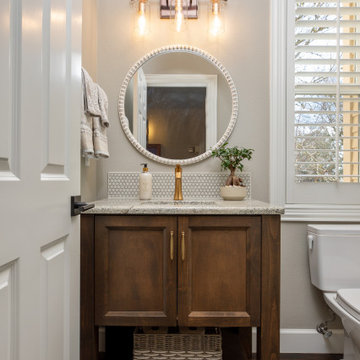
The small powder bath remodel features a new, wood vanity, round mirror, and new vanity lighting.
ポートランドにあるラグジュアリーな小さなトランジショナルスタイルのおしゃれなバスルーム (浴槽なし) (落し込みパネル扉のキャビネット、中間色木目調キャビネット、分離型トイレ、グレーのタイル、グレーの壁、濃色無垢フローリング、アンダーカウンター洗面器、御影石の洗面台、茶色い床、グレーの洗面カウンター、洗面台1つ、独立型洗面台) の写真
ポートランドにあるラグジュアリーな小さなトランジショナルスタイルのおしゃれなバスルーム (浴槽なし) (落し込みパネル扉のキャビネット、中間色木目調キャビネット、分離型トイレ、グレーのタイル、グレーの壁、濃色無垢フローリング、アンダーカウンター洗面器、御影石の洗面台、茶色い床、グレーの洗面カウンター、洗面台1つ、独立型洗面台) の写真
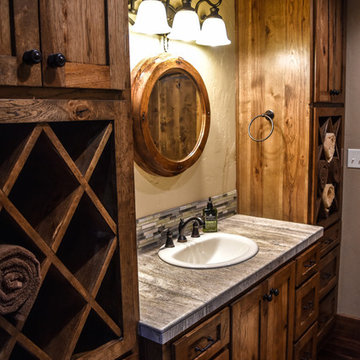
ダラスにある小さなラスティックスタイルのおしゃれなバスルーム (浴槽なし) (シェーカースタイル扉のキャビネット、中間色木目調キャビネット、グレーのタイル、緑のタイル、白いタイル、ボーダータイル、ベージュの壁、濃色無垢フローリング、オーバーカウンターシンク、御影石の洗面台、茶色い床) の写真
浴室・バスルーム (御影石の洗面台、珪岩の洗面台、濃色無垢フローリング、グレーのタイル) の写真
1