浴室・バスルーム (御影石の洗面台、珪岩の洗面台、中間色木目調キャビネット、玉石タイル) の写真
絞り込み:
資材コスト
並び替え:今日の人気順
写真 1〜20 枚目(全 128 枚)
1/5
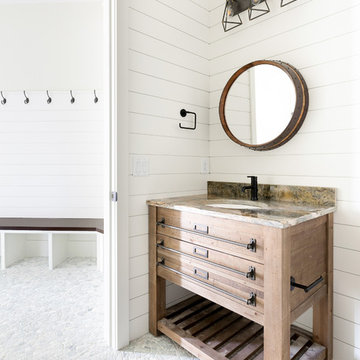
Spacecrafting Photography
ミネアポリスにある高級な中くらいなカントリー風のおしゃれなバスルーム (浴槽なし) (中間色木目調キャビネット、玉石タイル、御影石の洗面台、マルチカラーの洗面カウンター、白い壁、シェーカースタイル扉のキャビネット、分離型トイレ、アンダーカウンター洗面器、グレーの床) の写真
ミネアポリスにある高級な中くらいなカントリー風のおしゃれなバスルーム (浴槽なし) (中間色木目調キャビネット、玉石タイル、御影石の洗面台、マルチカラーの洗面カウンター、白い壁、シェーカースタイル扉のキャビネット、分離型トイレ、アンダーカウンター洗面器、グレーの床) の写真

we remodeled this lake home's second bathroom. We stole some space from an adjacent storage room to add a much needed shower. We used river rock for the floor and the shower floor and wall detail. We also left all wood unfinished to add to the rustic charm.
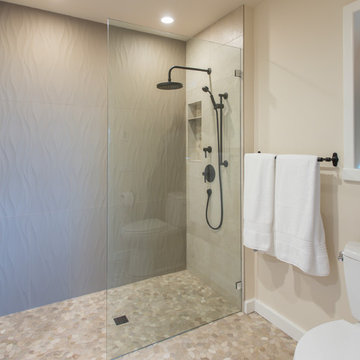
Alex Strazzanti
シアトルにある高級な広いモダンスタイルのおしゃれなマスターバスルーム (シェーカースタイル扉のキャビネット、中間色木目調キャビネット、アルコーブ型浴槽、バリアフリー、分離型トイレ、ベージュのタイル、磁器タイル、ベージュの壁、玉石タイル、アンダーカウンター洗面器、珪岩の洗面台、マルチカラーの床、オープンシャワー) の写真
シアトルにある高級な広いモダンスタイルのおしゃれなマスターバスルーム (シェーカースタイル扉のキャビネット、中間色木目調キャビネット、アルコーブ型浴槽、バリアフリー、分離型トイレ、ベージュのタイル、磁器タイル、ベージュの壁、玉石タイル、アンダーカウンター洗面器、珪岩の洗面台、マルチカラーの床、オープンシャワー) の写真

Oversized shower enclosure with Pental river rock shower pan.
シアトルにある高級な広いコンテンポラリースタイルのおしゃれなマスターバスルーム (フラットパネル扉のキャビネット、中間色木目調キャビネット、置き型浴槽、ダブルシャワー、グレーのタイル、グレーの壁、玉石タイル、アンダーカウンター洗面器、御影石の洗面台、マルチカラーの床、開き戸のシャワー、グレーの洗面カウンター、シャワーベンチ、洗面台2つ、造り付け洗面台) の写真
シアトルにある高級な広いコンテンポラリースタイルのおしゃれなマスターバスルーム (フラットパネル扉のキャビネット、中間色木目調キャビネット、置き型浴槽、ダブルシャワー、グレーのタイル、グレーの壁、玉石タイル、アンダーカウンター洗面器、御影石の洗面台、マルチカラーの床、開き戸のシャワー、グレーの洗面カウンター、シャワーベンチ、洗面台2つ、造り付け洗面台) の写真

Karissa Van Tassel Photography
The lower level spa bathroom (off the home gym), features all the amenities for a relaxing escape! A large steam shower with a rain head and body sprays hits the spot. Pebbles on the floor offer a natural foot message. Dramatic details; glass wall tile, stone door hardware, wall mounted faucet, glass vessel sink, textured wallpaper, and the bubble ceiling fixture blend together for this striking oasis.
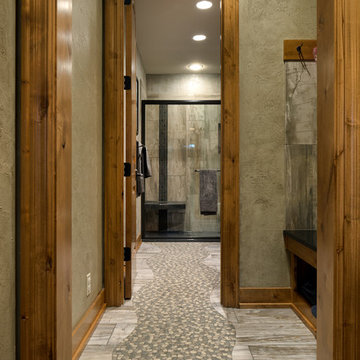
This comfortable, yet gorgeous, family home combines top quality building and technological features with all of the elements a growing family needs. Between the plentiful, made-for-them custom features, and a spacious, open floorplan, this family can relax and enjoy living in their beautiful dream home for years to come.
Photos by Thompson Photography
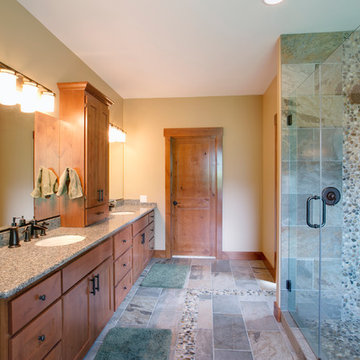
Master bathroom. Pebble shower floor. and fun pebble stream going thru the slate tile floor.
Photo by Bill Johnson
シアトルにある高級な広いラスティックスタイルのおしゃれなマスターバスルーム (アンダーカウンター洗面器、シェーカースタイル扉のキャビネット、中間色木目調キャビネット、御影石の洗面台、ドロップイン型浴槽、ダブルシャワー、一体型トイレ 、マルチカラーのタイル、石タイル、ベージュの壁、玉石タイル) の写真
シアトルにある高級な広いラスティックスタイルのおしゃれなマスターバスルーム (アンダーカウンター洗面器、シェーカースタイル扉のキャビネット、中間色木目調キャビネット、御影石の洗面台、ドロップイン型浴槽、ダブルシャワー、一体型トイレ 、マルチカラーのタイル、石タイル、ベージュの壁、玉石タイル) の写真
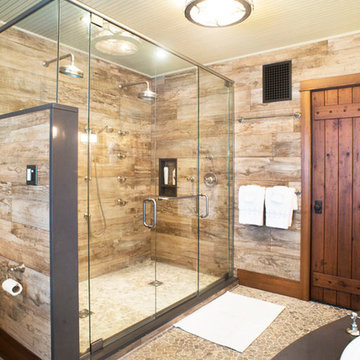
John Griebsch
ニューヨークにある広いラスティックスタイルのおしゃれなマスターバスルーム (中間色木目調キャビネット、ドロップイン型浴槽、ダブルシャワー、分離型トイレ、グレーのタイル、セラミックタイル、グレーの壁、玉石タイル、アンダーカウンター洗面器、御影石の洗面台、グレーの床、開き戸のシャワー、グレーの洗面カウンター) の写真
ニューヨークにある広いラスティックスタイルのおしゃれなマスターバスルーム (中間色木目調キャビネット、ドロップイン型浴槽、ダブルシャワー、分離型トイレ、グレーのタイル、セラミックタイル、グレーの壁、玉石タイル、アンダーカウンター洗面器、御影石の洗面台、グレーの床、開き戸のシャワー、グレーの洗面カウンター) の写真
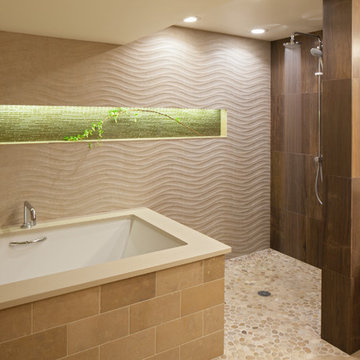
Sally Painter Photography
ポートランドにあるコンテンポラリースタイルのおしゃれなマスターバスルーム (フラットパネル扉のキャビネット、中間色木目調キャビネット、珪岩の洗面台、アンダーマウント型浴槽、ダブルシャワー、茶色いタイル、ベージュの壁、玉石タイル) の写真
ポートランドにあるコンテンポラリースタイルのおしゃれなマスターバスルーム (フラットパネル扉のキャビネット、中間色木目調キャビネット、珪岩の洗面台、アンダーマウント型浴槽、ダブルシャワー、茶色いタイル、ベージュの壁、玉石タイル) の写真
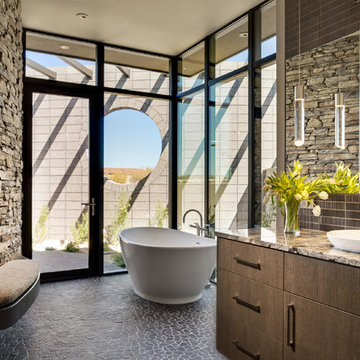
Round windows, in both the shower and on an outside wall of the master garden, create architectural interest in this very organic master bath. Ledge stone walls connect from inside to outside the space. A concrete bench floats above the pebble stone floor. The freestanding tub enjoys views of an intimate garden beyond.
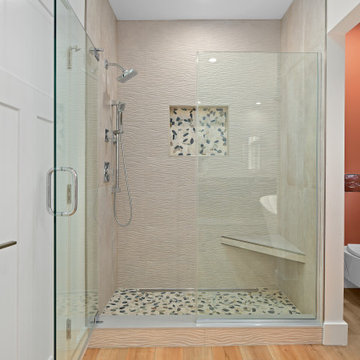
他の地域にある広いコンテンポラリースタイルのおしゃれなマスターバスルーム (フラットパネル扉のキャビネット、中間色木目調キャビネット、置き型浴槽、アルコーブ型シャワー、壁掛け式トイレ、ベージュのタイル、磁器タイル、ベージュの壁、玉石タイル、アンダーカウンター洗面器、御影石の洗面台、マルチカラーの床、開き戸のシャワー、グレーの洗面カウンター) の写真

Photography by Brad Knipstein
サンフランシスコにある小さなカントリー風のおしゃれなバスルーム (浴槽なし) (フラットパネル扉のキャビネット、中間色木目調キャビネット、アルコーブ型シャワー、白いタイル、セラミックタイル、白い壁、玉石タイル、アンダーカウンター洗面器、珪岩の洗面台、グレーの床、開き戸のシャワー、白い洗面カウンター、洗面台1つ、フローティング洗面台) の写真
サンフランシスコにある小さなカントリー風のおしゃれなバスルーム (浴槽なし) (フラットパネル扉のキャビネット、中間色木目調キャビネット、アルコーブ型シャワー、白いタイル、セラミックタイル、白い壁、玉石タイル、アンダーカウンター洗面器、珪岩の洗面台、グレーの床、開き戸のシャワー、白い洗面カウンター、洗面台1つ、フローティング洗面台) の写真

Down-to-studs remodel and second floor addition. The original house was a simple plain ranch house with a layout that didn’t function well for the family. We changed the house to a contemporary Mediterranean with an eclectic mix of details. Space was limited by City Planning requirements so an important aspect of the design was to optimize every bit of space, both inside and outside. The living space extends out to functional places in the back and front yards: a private shaded back yard and a sunny seating area in the front yard off the kitchen where neighbors can easily mingle with the family. A Japanese bath off the master bedroom upstairs overlooks a private roof deck which is screened from neighbors’ views by a trellis with plants growing from planter boxes and with lanterns hanging from a trellis above.
Photography by Kurt Manley.
https://saikleyarchitects.com/portfolio/modern-mediterranean/
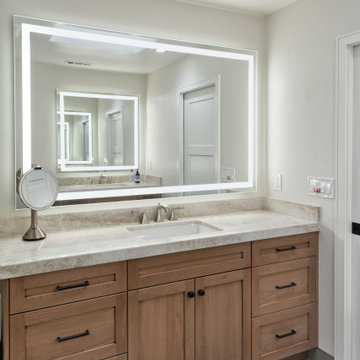
サンフランシスコにある高級な広いトランジショナルスタイルのおしゃれなマスターバスルーム (シェーカースタイル扉のキャビネット、中間色木目調キャビネット、アルコーブ型シャワー、一体型トイレ 、白いタイル、磁器タイル、白い壁、玉石タイル、アンダーカウンター洗面器、珪岩の洗面台、ベージュの床、開き戸のシャワー、グレーの洗面カウンター、ニッチ、洗面台1つ、造り付け洗面台) の写真
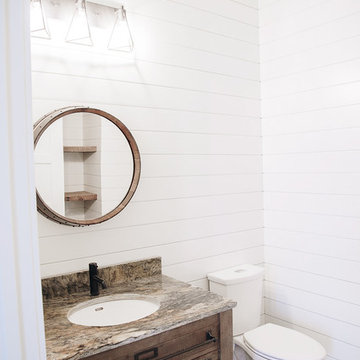
Spacecrafting Photography
ミネアポリスにある高級な中くらいなカントリー風のおしゃれなバスルーム (浴槽なし) (中間色木目調キャビネット、玉石タイル、御影石の洗面台、マルチカラーの洗面カウンター、白い壁、分離型トイレ、シェーカースタイル扉のキャビネット、アンダーカウンター洗面器、グレーの床) の写真
ミネアポリスにある高級な中くらいなカントリー風のおしゃれなバスルーム (浴槽なし) (中間色木目調キャビネット、玉石タイル、御影石の洗面台、マルチカラーの洗面カウンター、白い壁、分離型トイレ、シェーカースタイル扉のキャビネット、アンダーカウンター洗面器、グレーの床) の写真
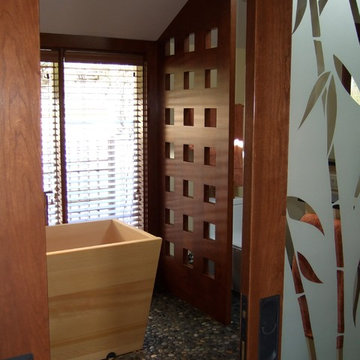
A different view - from the sandblasted, bamboo patterned sliding doors into the bathroom.
ポートランドにあるラグジュアリーな中くらいなアジアンスタイルのおしゃれなマスターバスルーム (ベッセル式洗面器、フラットパネル扉のキャビネット、中間色木目調キャビネット、御影石の洗面台、和式浴槽、ベージュのタイル、セラミックタイル、ベージュの壁、玉石タイル) の写真
ポートランドにあるラグジュアリーな中くらいなアジアンスタイルのおしゃれなマスターバスルーム (ベッセル式洗面器、フラットパネル扉のキャビネット、中間色木目調キャビネット、御影石の洗面台、和式浴槽、ベージュのタイル、セラミックタイル、ベージュの壁、玉石タイル) の写真

This Bali-style bathroom uses natural wood tones and wood-look tiles with a skylight in the shower to create the feel of an outdoor shower. The 2-person steam shower is equipped with an extra large and wide bench for stretching out and relaxing. The shower has a leveled pebble floor that spills out into the vanity area where a custom vanity features a black and white ceramic backsplash and polished quartz countertop.
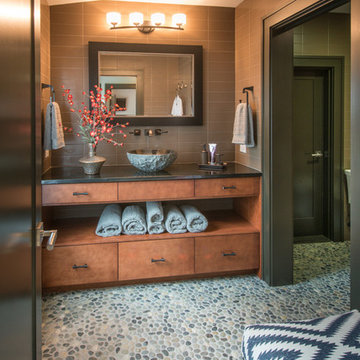
他の地域にある広いトランジショナルスタイルのおしゃれなマスターバスルーム (フラットパネル扉のキャビネット、中間色木目調キャビネット、ベージュのタイル、茶色いタイル、グレーのタイル、セラミックタイル、茶色い壁、玉石タイル、ベッセル式洗面器、珪岩の洗面台) の写真
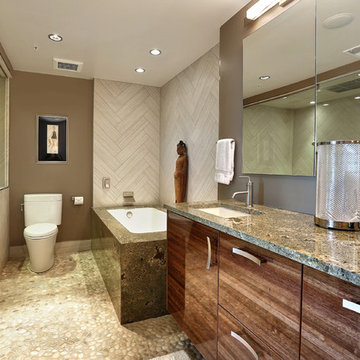
Tahvory Bunting, Denver Image Photography
デンバーにある高級な中くらいなコンテンポラリースタイルのおしゃれなマスターバスルーム (アンダーカウンター洗面器、フラットパネル扉のキャビネット、中間色木目調キャビネット、アルコーブ型シャワー、分離型トイレ、白いタイル、御影石の洗面台、磁器タイル、茶色い壁、玉石タイル、アンダーマウント型浴槽) の写真
デンバーにある高級な中くらいなコンテンポラリースタイルのおしゃれなマスターバスルーム (アンダーカウンター洗面器、フラットパネル扉のキャビネット、中間色木目調キャビネット、アルコーブ型シャワー、分離型トイレ、白いタイル、御影石の洗面台、磁器タイル、茶色い壁、玉石タイル、アンダーマウント型浴槽) の写真

他の地域にあるラグジュアリーな広いラスティックスタイルのおしゃれな浴室 (シェーカースタイル扉のキャビネット、中間色木目調キャビネット、アルコーブ型シャワー、グレーのタイル、木目調タイル、グレーの壁、玉石タイル、アンダーカウンター洗面器、御影石の洗面台、グレーの床、開き戸のシャワー、洗面台1つ、造り付け洗面台、ベージュのカウンター) の写真
浴室・バスルーム (御影石の洗面台、珪岩の洗面台、中間色木目調キャビネット、玉石タイル) の写真
1