黒い浴室・バスルーム (御影石の洗面台、珪岩の洗面台、タイルの洗面台) の写真
絞り込み:
資材コスト
並び替え:今日の人気順
写真 41〜60 枚目(全 6,807 枚)
1/5

Victorian Style Bathroom in Horsham, West Sussex
In the peaceful village of Warnham, West Sussex, bathroom designer George Harvey has created a fantastic Victorian style bathroom space, playing homage to this characterful house.
Making the most of present-day, Victorian Style bathroom furnishings was the brief for this project, with this client opting to maintain the theme of the house throughout this bathroom space. The design of this project is minimal with white and black used throughout to build on this theme, with present day technologies and innovation used to give the client a well-functioning bathroom space.
To create this space designer George has used bathroom suppliers Burlington and Crosswater, with traditional options from each utilised to bring the classic black and white contrast desired by the client. In an additional modern twist, a HiB illuminating mirror has been included – incorporating a present-day innovation into this timeless bathroom space.
Bathroom Accessories
One of the key design elements of this project is the contrast between black and white and balancing this delicately throughout the bathroom space. With the client not opting for any bathroom furniture space, George has done well to incorporate traditional Victorian accessories across the room. Repositioned and refitted by our installation team, this client has re-used their own bath for this space as it not only suits this space to a tee but fits perfectly as a focal centrepiece to this bathroom.
A generously sized Crosswater Clear6 shower enclosure has been fitted in the corner of this bathroom, with a sliding door mechanism used for access and Crosswater’s Matt Black frame option utilised in a contemporary Victorian twist. Distinctive Burlington ceramics have been used in the form of pedestal sink and close coupled W/C, bringing a traditional element to these essential bathroom pieces.
Bathroom Features
Traditional Burlington Brassware features everywhere in this bathroom, either in the form of the Walnut finished Kensington range or Chrome and Black Trent brassware. Walnut pillar taps, bath filler and handset bring warmth to the space with Chrome and Black shower valve and handset contributing to the Victorian feel of this space. Above the basin area sits a modern HiB Solstice mirror with integrated demisting technology, ambient lighting and customisable illumination. This HiB mirror also nicely balances a modern inclusion with the traditional space through the selection of a Matt Black finish.
Along with the bathroom fitting, plumbing and electrics, our installation team also undertook a full tiling of this bathroom space. Gloss White wall tiles have been used as a base for Victorian features while the floor makes decorative use of Black and White Petal patterned tiling with an in keeping black border tile. As part of the installation our team have also concealed all pipework for a minimal feel.
Our Bathroom Design & Installation Service
With any bathroom redesign several trades are needed to ensure a great finish across every element of your space. Our installation team has undertaken a full bathroom fitting, electrics, plumbing and tiling work across this project with our project management team organising the entire works. Not only is this bathroom a great installation, designer George has created a fantastic space that is tailored and well-suited to this Victorian Warnham home.
If this project has inspired your next bathroom project, then speak to one of our experienced designers about it.
Call a showroom or use our online appointment form to book your free design & quote.
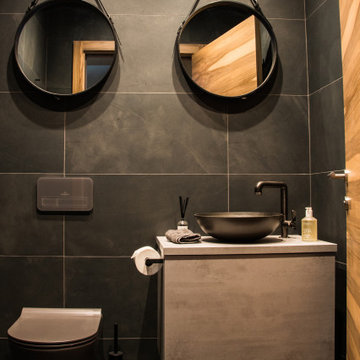
Dark Slate Tiled House WC with Double Mirrors
他の地域にあるラグジュアリーな小さなエクレクティックスタイルのおしゃれなマスターバスルーム (フラットパネル扉のキャビネット、中間色木目調キャビネット、壁掛け式トイレ、スレートタイル、スレートの床、壁付け型シンク、御影石の洗面台、ベージュのカウンター) の写真
他の地域にあるラグジュアリーな小さなエクレクティックスタイルのおしゃれなマスターバスルーム (フラットパネル扉のキャビネット、中間色木目調キャビネット、壁掛け式トイレ、スレートタイル、スレートの床、壁付け型シンク、御影石の洗面台、ベージュのカウンター) の写真
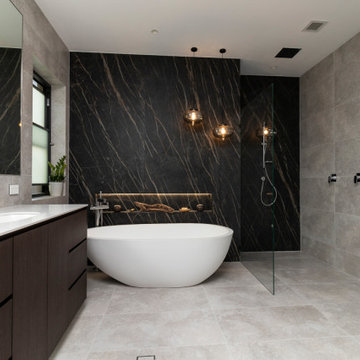
Ultra modern bathroom design project
シドニーにあるラグジュアリーな巨大なモダンスタイルのおしゃれなバスルーム (浴槽なし) (フラットパネル扉のキャビネット、濃色木目調キャビネット、置き型浴槽、オープン型シャワー、壁掛け式トイレ、グレーのタイル、磁器タイル、マルチカラーの壁、磁器タイルの床、アンダーカウンター洗面器、タイルの洗面台、グレーの床、オープンシャワー、白い洗面カウンター) の写真
シドニーにあるラグジュアリーな巨大なモダンスタイルのおしゃれなバスルーム (浴槽なし) (フラットパネル扉のキャビネット、濃色木目調キャビネット、置き型浴槽、オープン型シャワー、壁掛け式トイレ、グレーのタイル、磁器タイル、マルチカラーの壁、磁器タイルの床、アンダーカウンター洗面器、タイルの洗面台、グレーの床、オープンシャワー、白い洗面カウンター) の写真

Photo by: Daniel Contelmo Jr.
ニューヨークにある高級な中くらいなビーチスタイルのおしゃれなバスルーム (浴槽なし) (中間色木目調キャビネット、アルコーブ型シャワー、一体型トイレ 、緑のタイル、ガラスタイル、グレーの壁、クッションフロア、一体型シンク、珪岩の洗面台、ベージュの床、開き戸のシャワー、白い洗面カウンター、落し込みパネル扉のキャビネット) の写真
ニューヨークにある高級な中くらいなビーチスタイルのおしゃれなバスルーム (浴槽なし) (中間色木目調キャビネット、アルコーブ型シャワー、一体型トイレ 、緑のタイル、ガラスタイル、グレーの壁、クッションフロア、一体型シンク、珪岩の洗面台、ベージュの床、開き戸のシャワー、白い洗面カウンター、落し込みパネル扉のキャビネット) の写真
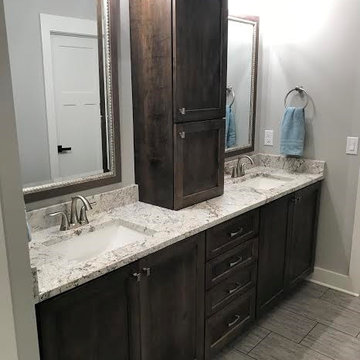
Kitchen: Custom Amish Cabinetry, flush inset, shaker door style with small bevel inside edge. On the perimeter it is Maple, Antique White. On the island it is Maple, Dark Walnut finish. Countertops are Grantie. The color is called Giello Ornamental Light. Master Bath: Amish Custom Cabinets, shaker door style with small bevel inside edge. Vanity top is Granite called White Persia. Half Bath: Amish Cabinetry, shaker door style, with a custom paint color. Vanity top is Granite. Laundry Room: KraftMaid Cabinets, door style is called Lyndale, standard overlay with Grayloft Paint Finish. Countertop color is Color Quartz, Starlight. Bath 2: KraftMaid Cabinets, the door style is called Northbrook Thermofoil with a cream finish. The vanity top is Granite. Bath 3: KraftMaid Cabinets, door style is called Lyndale, standard overlay with Grayloft Paint finsih. Vanity top is Granite
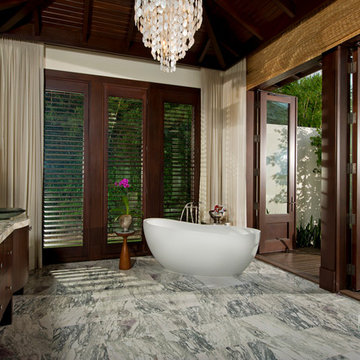
Cuccuiaioni Photography
オーランドにある広いトロピカルスタイルのおしゃれなマスターバスルーム (濃色木目調キャビネット、置き型浴槽、ベッセル式洗面器、白い壁、磁器タイルの床、御影石の洗面台、フラットパネル扉のキャビネット) の写真
オーランドにある広いトロピカルスタイルのおしゃれなマスターバスルーム (濃色木目調キャビネット、置き型浴槽、ベッセル式洗面器、白い壁、磁器タイルの床、御影石の洗面台、フラットパネル扉のキャビネット) の写真

Cabinets - Brookhaven Larchmont Recessed - Vintage Baltic Sea Paint on Maple with Maya Romanoff Pearlie door inserts
Photo by Jimmy White Photography
タンパにあるお手頃価格の中くらいなビーチスタイルのおしゃれなバスルーム (浴槽なし) (ベッセル式洗面器、グレーのキャビネット、置き型浴槽、青い壁、オープン型シャワー、一体型トイレ 、黒いタイル、グレーのタイル、白いタイル、石スラブタイル、セラミックタイルの床、御影石の洗面台、シェーカースタイル扉のキャビネット) の写真
タンパにあるお手頃価格の中くらいなビーチスタイルのおしゃれなバスルーム (浴槽なし) (ベッセル式洗面器、グレーのキャビネット、置き型浴槽、青い壁、オープン型シャワー、一体型トイレ 、黒いタイル、グレーのタイル、白いタイル、石スラブタイル、セラミックタイルの床、御影石の洗面台、シェーカースタイル扉のキャビネット) の写真
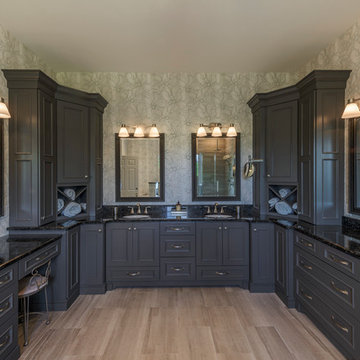
Dimitri Ganas
フィラデルフィアにあるお手頃価格の中くらいなトランジショナルスタイルのおしゃれなマスターバスルーム (アンダーカウンター洗面器、落し込みパネル扉のキャビネット、グレーのキャビネット、御影石の洗面台、置き型浴槽、コーナー設置型シャワー、一体型トイレ 、グレーのタイル、セラミックタイル、ベージュの壁、セラミックタイルの床) の写真
フィラデルフィアにあるお手頃価格の中くらいなトランジショナルスタイルのおしゃれなマスターバスルーム (アンダーカウンター洗面器、落し込みパネル扉のキャビネット、グレーのキャビネット、御影石の洗面台、置き型浴槽、コーナー設置型シャワー、一体型トイレ 、グレーのタイル、セラミックタイル、ベージュの壁、セラミックタイルの床) の写真

Kathryn Miller Interiors
オレンジカウンティにある中くらいな地中海スタイルのおしゃれなバスルーム (浴槽なし) (御影石の洗面台、淡色木目調キャビネット、分離型トイレ、ベージュのタイル、青いタイル、赤いタイル、セラミックタイル、白い壁、モザイクタイル、アンダーカウンター洗面器、落し込みパネル扉のキャビネット) の写真
オレンジカウンティにある中くらいな地中海スタイルのおしゃれなバスルーム (浴槽なし) (御影石の洗面台、淡色木目調キャビネット、分離型トイレ、ベージュのタイル、青いタイル、赤いタイル、セラミックタイル、白い壁、モザイクタイル、アンダーカウンター洗面器、落し込みパネル扉のキャビネット) の写真
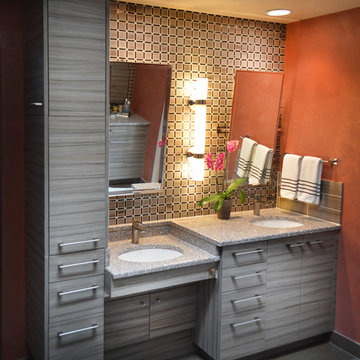
Spencer Earp
アルバカーキにある高級な広いモダンスタイルのおしゃれなマスターバスルーム (オーバーカウンターシンク、フラットパネル扉のキャビネット、中間色木目調キャビネット、御影石の洗面台、アルコーブ型シャワー、分離型トイレ、茶色いタイル、ガラスタイル、オレンジの壁、スレートの床) の写真
アルバカーキにある高級な広いモダンスタイルのおしゃれなマスターバスルーム (オーバーカウンターシンク、フラットパネル扉のキャビネット、中間色木目調キャビネット、御影石の洗面台、アルコーブ型シャワー、分離型トイレ、茶色いタイル、ガラスタイル、オレンジの壁、スレートの床) の写真
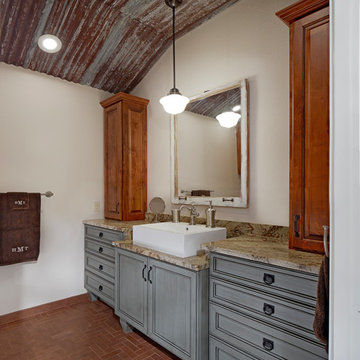
Raised ceiling of kid's bathroom and clad in reclaimed metal barn roofing. Cabinets built to mimic antique look however, the mirror is an old window with glass replaced.
Design work by Susie Matthies Samuels Designs
Photo by Ken Vaughan
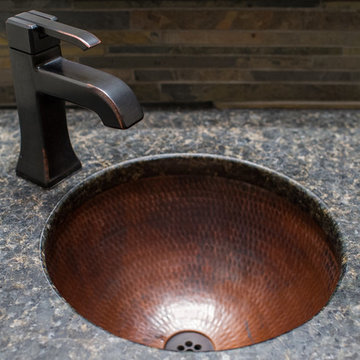
シカゴにあるお手頃価格の小さなラスティックスタイルのおしゃれな浴室 (アンダーカウンター洗面器、家具調キャビネット、中間色木目調キャビネット、御影石の洗面台、分離型トイレ、マルチカラーのタイル、緑の壁、無垢フローリング) の写真

Tula Edmunds
black and white bathroom. floating vanity with large mirrors. double head shower behind tub with black wall tile and white ceiling tile.black floor tile. white tub and chrome fixtures

Girls bathroom renovation
ボルチモアにある高級な中くらいなトランジショナルスタイルのおしゃれな子供用バスルーム (淡色木目調キャビネット、コーナー設置型シャワー、一体型トイレ 、白いタイル、ガラス板タイル、白い壁、大理石の床、アンダーカウンター洗面器、御影石の洗面台、白い床、開き戸のシャワー、黒い洗面カウンター、シャワーベンチ、洗面台2つ、造り付け洗面台、フラットパネル扉のキャビネット) の写真
ボルチモアにある高級な中くらいなトランジショナルスタイルのおしゃれな子供用バスルーム (淡色木目調キャビネット、コーナー設置型シャワー、一体型トイレ 、白いタイル、ガラス板タイル、白い壁、大理石の床、アンダーカウンター洗面器、御影石の洗面台、白い床、開き戸のシャワー、黒い洗面カウンター、シャワーベンチ、洗面台2つ、造り付け洗面台、フラットパネル扉のキャビネット) の写真

apaiser Reflections Basins in the main bathroom at Sikata House, The Vela Properties in Byron Bay, Australia. Designed by The Designory | Photography by The Quarter Acre
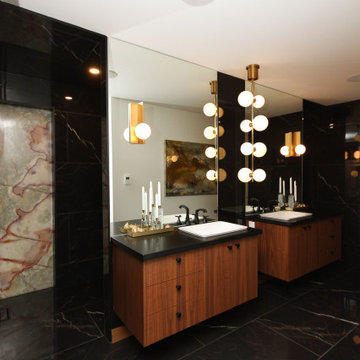
他の地域にあるおしゃれなマスターバスルーム (フラットパネル扉のキャビネット、中間色木目調キャビネット、オープン型シャワー、黒いタイル、大理石タイル、大理石の床、御影石の洗面台、黒い床、オープンシャワー、黒い洗面カウンター) の写真
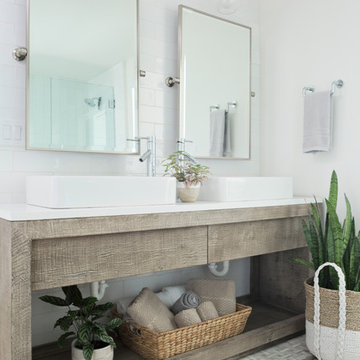
タンパにあるビーチスタイルのおしゃれなマスターバスルーム (白いタイル、白い壁、ベッセル式洗面器、サブウェイタイル、白い洗面カウンター、珪岩の洗面台、フラットパネル扉のキャビネット) の写真

Studio Steidley upgraded this vanity space by covering the entire wall with a geometric white hex, painting the existing vanity in a bold black hue, adding new white quartz countertops, and adding gold accents through the sconces, faucet, pulls, and hexagonal knobs.
Photographer: Michael Hunter Photography
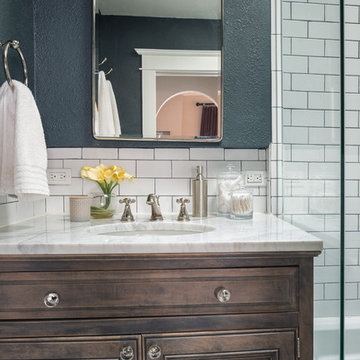
Photography: PJ Van Schalkwyk Photography
デンバーにあるお手頃価格の小さなトラディショナルスタイルのおしゃれな浴室 (落し込みパネル扉のキャビネット、茶色いキャビネット、ドロップイン型浴槽、シャワー付き浴槽 、分離型トイレ、白いタイル、サブウェイタイル、緑の壁、磁器タイルの床、アンダーカウンター洗面器、御影石の洗面台、黒い床、開き戸のシャワー、黄色い洗面カウンター) の写真
デンバーにあるお手頃価格の小さなトラディショナルスタイルのおしゃれな浴室 (落し込みパネル扉のキャビネット、茶色いキャビネット、ドロップイン型浴槽、シャワー付き浴槽 、分離型トイレ、白いタイル、サブウェイタイル、緑の壁、磁器タイルの床、アンダーカウンター洗面器、御影石の洗面台、黒い床、開き戸のシャワー、黄色い洗面カウンター) の写真
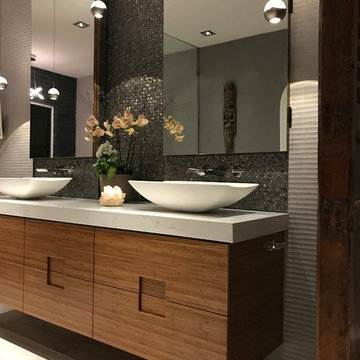
84" floating double vanity built by G&M Cabinets, San Leandro. There are bamboo medicine cabinets hiding behind the mirrors
サンフランシスコにある高級な広いモダンスタイルのおしゃれなマスターバスルーム (フラットパネル扉のキャビネット、淡色木目調キャビネット、置き型浴槽、バリアフリー、ビデ、グレーのタイル、石タイル、グレーの壁、磁器タイルの床、ベッセル式洗面器、珪岩の洗面台、グレーの床、オープンシャワー、白い洗面カウンター) の写真
サンフランシスコにある高級な広いモダンスタイルのおしゃれなマスターバスルーム (フラットパネル扉のキャビネット、淡色木目調キャビネット、置き型浴槽、バリアフリー、ビデ、グレーのタイル、石タイル、グレーの壁、磁器タイルの床、ベッセル式洗面器、珪岩の洗面台、グレーの床、オープンシャワー、白い洗面カウンター) の写真
黒い浴室・バスルーム (御影石の洗面台、珪岩の洗面台、タイルの洗面台) の写真
3