浴室・バスルーム (ガラスの洗面台、大理石の床) の写真
絞り込み:
資材コスト
並び替え:今日の人気順
写真 41〜60 枚目(全 382 枚)
1/3
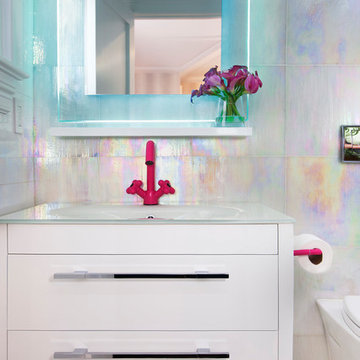
Beckerman Photography
ニューヨークにあるラグジュアリーな中くらいなコンテンポラリースタイルのおしゃれな子供用バスルーム (フラットパネル扉のキャビネット、白いキャビネット、バリアフリー、壁掛け式トイレ、マルチカラーのタイル、ガラスタイル、マルチカラーの壁、大理石の床、壁付け型シンク、ガラスの洗面台、白い床、開き戸のシャワー) の写真
ニューヨークにあるラグジュアリーな中くらいなコンテンポラリースタイルのおしゃれな子供用バスルーム (フラットパネル扉のキャビネット、白いキャビネット、バリアフリー、壁掛け式トイレ、マルチカラーのタイル、ガラスタイル、マルチカラーの壁、大理石の床、壁付け型シンク、ガラスの洗面台、白い床、開き戸のシャワー) の写真
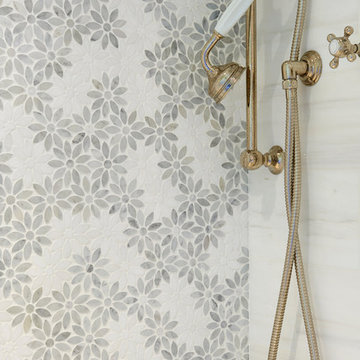
Dolomite Marble Floor in 12" x 24" coupled with Carrara & Thassos Marble in the Shower in a lovely Flower Pattern. Nano Glass Counter Top.
ニューヨークにあるトランジショナルスタイルのおしゃれな浴室 (コーナー設置型シャワー、大理石の床、アンダーカウンター洗面器、ガラスの洗面台、開き戸のシャワー) の写真
ニューヨークにあるトランジショナルスタイルのおしゃれな浴室 (コーナー設置型シャワー、大理石の床、アンダーカウンター洗面器、ガラスの洗面台、開き戸のシャワー) の写真
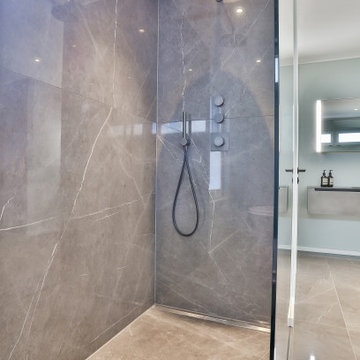
Ein offenes "En Suite" Bad mit 2 Eingängen, separatem WC Raum und einer sehr klaren Linienführung. Die Großformatigen hochglänzenden Marmorfliesen (150/150 cm) geben dem Raum zusätzlich weite.
Wanne, Waschtisch und Möbel von Falper Studio Frankfurt
Armaturen Fukasawa (über acqua design frankfurt)
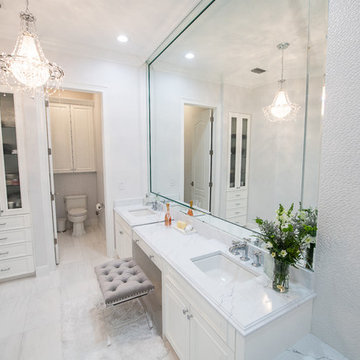
View of the vanity area. We removed the clients bi-fold closet door to her linen closet and instead did this gorgeous linen built in cabinet with glass doors.
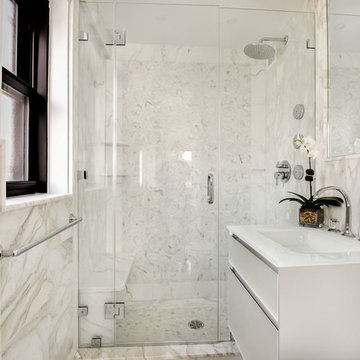
Elizabeth Dooley
ニューヨークにあるお手頃価格の小さなトランジショナルスタイルのおしゃれなマスターバスルーム (ガラス扉のキャビネット、グレーのキャビネット、アルコーブ型シャワー、一体型トイレ 、グレーのタイル、大理石タイル、グレーの壁、大理石の床、一体型シンク、ガラスの洗面台、グレーの床、開き戸のシャワー) の写真
ニューヨークにあるお手頃価格の小さなトランジショナルスタイルのおしゃれなマスターバスルーム (ガラス扉のキャビネット、グレーのキャビネット、アルコーブ型シャワー、一体型トイレ 、グレーのタイル、大理石タイル、グレーの壁、大理石の床、一体型シンク、ガラスの洗面台、グレーの床、開き戸のシャワー) の写真
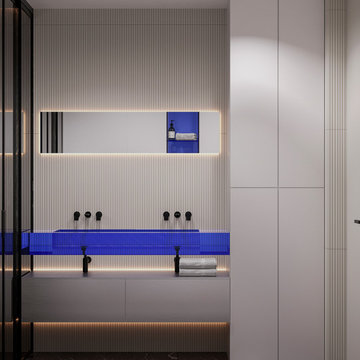
他の地域にある高級な中くらいなコンテンポラリースタイルのおしゃれなバスルーム (浴槽なし) (フラットパネル扉のキャビネット、白いキャビネット、アルコーブ型シャワー、壁掛け式トイレ、モノトーンのタイル、大理石タイル、ベージュの壁、大理石の床、壁付け型シンク、ガラスの洗面台、黒い床、引戸のシャワー、グレーの洗面カウンター、洗面台2つ、フローティング洗面台、折り上げ天井、羽目板の壁) の写真
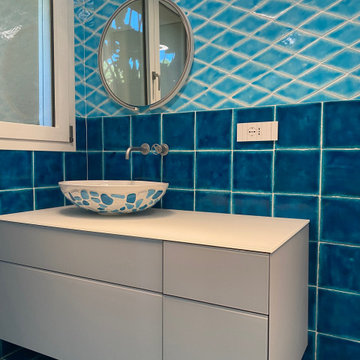
Particolare stanza da bagno con mobile e lavabo d'appoggio.
カリアリにある低価格の広い地中海スタイルのおしゃれなマスターバスルーム (ガラス扉のキャビネット、淡色木目調キャビネット、ベージュのタイル、セラミックタイル、マルチカラーの壁、大理石の床、ベッセル式洗面器、ガラスの洗面台、青い床、ベージュのカウンター、洗面台1つ、独立型洗面台) の写真
カリアリにある低価格の広い地中海スタイルのおしゃれなマスターバスルーム (ガラス扉のキャビネット、淡色木目調キャビネット、ベージュのタイル、セラミックタイル、マルチカラーの壁、大理石の床、ベッセル式洗面器、ガラスの洗面台、青い床、ベージュのカウンター、洗面台1つ、独立型洗面台) の写真
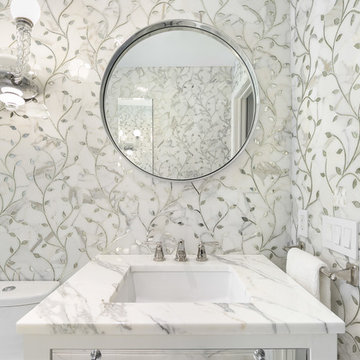
Fully featured in (201)Home Fall 2017 edition.
photographed for Artistic Tile.
ニューヨークにある高級な小さなモダンスタイルのおしゃれな子供用バスルーム (落し込みパネル扉のキャビネット、アルコーブ型浴槽、アルコーブ型シャワー、分離型トイレ、モノトーンのタイル、モザイクタイル、マルチカラーの壁、大理石の床、コンソール型シンク、ガラスの洗面台、白い床、オープンシャワー) の写真
ニューヨークにある高級な小さなモダンスタイルのおしゃれな子供用バスルーム (落し込みパネル扉のキャビネット、アルコーブ型浴槽、アルコーブ型シャワー、分離型トイレ、モノトーンのタイル、モザイクタイル、マルチカラーの壁、大理石の床、コンソール型シンク、ガラスの洗面台、白い床、オープンシャワー) の写真
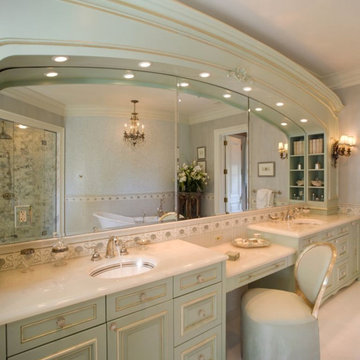
アトランタにある広いトランジショナルスタイルのおしゃれなマスターバスルーム (レイズドパネル扉のキャビネット、青いキャビネット、猫足バスタブ、アルコーブ型シャワー、白いタイル、ボーダータイル、ベージュの壁、大理石の床、ガラスの洗面台) の写真
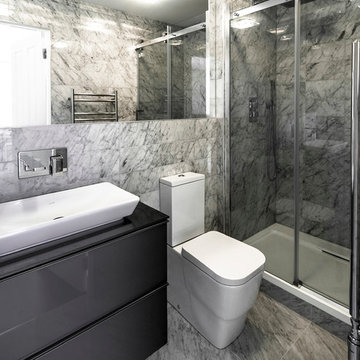
2016 Urban Avenue Interiors Ltd.
他の地域にある小さなコンテンポラリースタイルのおしゃれなバスルーム (浴槽なし) (ベッセル式洗面器、グレーのキャビネット、ガラスの洗面台、アルコーブ型シャワー、分離型トイレ、白いタイル、石タイル、白い壁、大理石の床、フラットパネル扉のキャビネット) の写真
他の地域にある小さなコンテンポラリースタイルのおしゃれなバスルーム (浴槽なし) (ベッセル式洗面器、グレーのキャビネット、ガラスの洗面台、アルコーブ型シャワー、分離型トイレ、白いタイル、石タイル、白い壁、大理石の床、フラットパネル扉のキャビネット) の写真
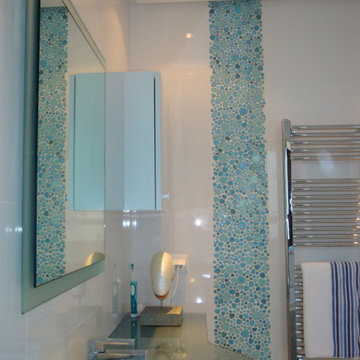
Bathroom for Young Woman . Wall tiled with white and turquoise ceramic.
他の地域にある高級な中くらいなモダンスタイルのおしゃれなマスターバスルーム (家具調キャビネット、白いキャビネット、アルコーブ型浴槽、一体型トイレ 、白いタイル、セラミックタイル、白い壁、大理石の床、横長型シンク、ガラスの洗面台、ベージュの床、グレーの洗面カウンター、トイレ室、洗面台1つ、造り付け洗面台、クロスの天井、壁紙) の写真
他の地域にある高級な中くらいなモダンスタイルのおしゃれなマスターバスルーム (家具調キャビネット、白いキャビネット、アルコーブ型浴槽、一体型トイレ 、白いタイル、セラミックタイル、白い壁、大理石の床、横長型シンク、ガラスの洗面台、ベージュの床、グレーの洗面カウンター、トイレ室、洗面台1つ、造り付け洗面台、クロスの天井、壁紙) の写真
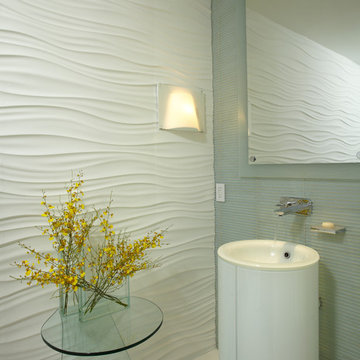
AVENTURA MAGAZINE selected our client’s Bath Club luxury 5000 Sf ocean front apartment in Miami Beach, to publish it in their issue and they Said:
Story by Linda Marx, Photography by Daniel Newcomb
Light & Bright!
…… I wanted more open space, light and a supreme airy feeling,” she says. “With the glass design making a statement, it quickly became the star of the show.”…….
….. To add texture and depth, Corredor custom created wood doors here, and in other areas of the home. They provide a nice contrast to the open Florida tropical feel. “I added character to the openness by using exotic cherry wood,” she says. “I repeated this throughout the home and it works well.”
Known for capturing the client’s vision while adding her own innovative twists, Corredor lightened the family room, giving it a contemporary and modern edge with colorful art and matching throw pillows on the sofas. She added a large beige leather ottoman as the center coffee table in the room. This round piece was punctuated with a bold-toned flowering plant atop. It effortlessly matches the pillows and colors of the contemporary canvas.
Miami,
Miami Interior Designers,
Miami Interior Designer,
Interior Designers Miami,
Interior Designer Miami,
Modern Interior Designers,
Modern Interior Designer,
Modern interior decorators,
Modern interior decorator,
Contemporary Interior Designers,
Contemporary Interior Designer,
Interior design decorators,
Interior design decorator,
Interior Decoration and Design,
Black Interior Designers,
Black Interior Designer,
Interior designer,
Interior designers,
Interior design decorators,
Interior design decorator,
Home interior designers,
Home interior designer,
Interior design companies,
Interior decorators,
Interior decorator,
Decorators,
Decorator,
Miami Decorators,
Miami Decorator,
Decorators Miami,
Decorator Miami,
Interior Design Firm,
Interior Design Firms,
Interior Designer Firm,
Interior Designer Firms,
Interior design,
Interior designs,
Home decorators,
Interior decorating Miami,
Best Interior Designers,
Interior design decorator,
Modern,
Pent house design,
white interiors,
Miami, South Miami, Miami Beach, South Beach, Williams Island, Sunny Isles, Surfside, Fisher Island, Aventura, Brickell, Brickell Key, Key Biscayne, Coral Gables, CocoPlum, Coconut Grove, Pinecrest, Miami Design District, Golden Beach, Downtown Miami, Miami Interior Designers, Miami Interior Designer, Interior Designers Miami, Modern Interior Designers, Modern Interior Designer, Modern interior decorators, Contemporary Interior Designers, Interior decorators, Interior decorator , Interior designer, Interior designers, Luxury, modern, best, unique, real estate, decor
J Design Group – Miami Interior Design Firm – Modern – Contemporary
Contact us: (305) 444-4611
http://www.JDesignGroup.com
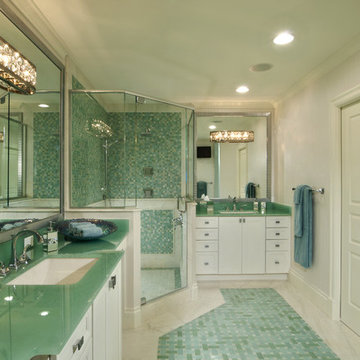
©Randall Perry
マイアミにある広いトランジショナルスタイルのおしゃれな浴室 (落し込みパネル扉のキャビネット、白いキャビネット、コーナー設置型シャワー、青いタイル、モザイクタイル、白い壁、大理石の床、アンダーカウンター洗面器、ガラスの洗面台、青い床、開き戸のシャワー) の写真
マイアミにある広いトランジショナルスタイルのおしゃれな浴室 (落し込みパネル扉のキャビネット、白いキャビネット、コーナー設置型シャワー、青いタイル、モザイクタイル、白い壁、大理石の床、アンダーカウンター洗面器、ガラスの洗面台、青い床、開き戸のシャワー) の写真
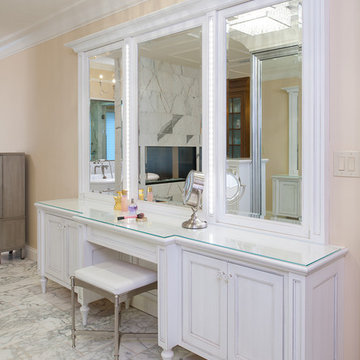
Craig Thompson Photography
他の地域にあるラグジュアリーな広いトランジショナルスタイルのおしゃれなマスターバスルーム (落し込みパネル扉のキャビネット、白いキャビネット、ベージュの壁、大理石の床、ガラスの洗面台) の写真
他の地域にあるラグジュアリーな広いトランジショナルスタイルのおしゃれなマスターバスルーム (落し込みパネル扉のキャビネット、白いキャビネット、ベージュの壁、大理石の床、ガラスの洗面台) の写真
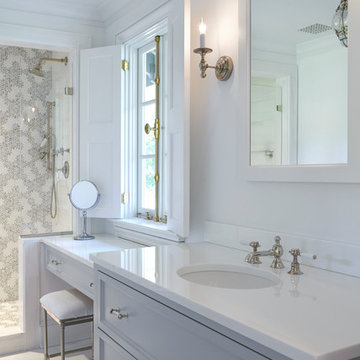
Dolomite Marble Floor in 12" x 24" coupled with Carrara & Thassos Marble in the Shower in a lovely Flower Pattern. Nano Glass Counter Top.
ニューヨークにあるトランジショナルスタイルのおしゃれな浴室 (コーナー設置型シャワー、大理石の床、アンダーカウンター洗面器、ガラスの洗面台、開き戸のシャワー) の写真
ニューヨークにあるトランジショナルスタイルのおしゃれな浴室 (コーナー設置型シャワー、大理石の床、アンダーカウンター洗面器、ガラスの洗面台、開き戸のシャワー) の写真
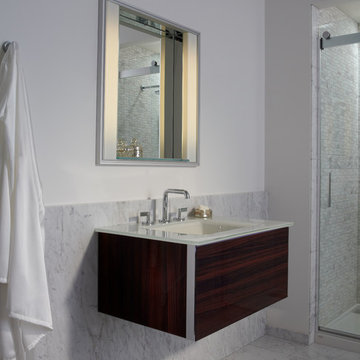
Robern Reception 30" x 30" mirror in satin aluminum with white shelf and lights and V14 30" wall-mount vanity in indian rosewood with plumbing drawer and night light, 31" glass vanity top in white with integrated center sink and 8" widespread faucet holes including KALLISTA One basin set with tall spout and lever handles in chrome
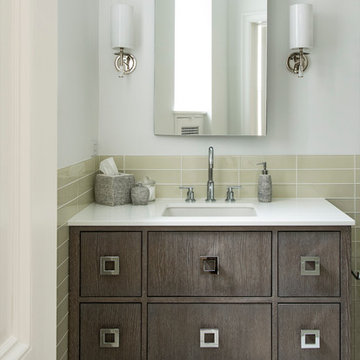
Custom vanity cabinet in cerused oak with Glassos counter top in the Guest Bath. The floor is Artistic Tile's Foliage marble mosaic tile with a white Thassos tile border.
Photo by J. Nefsky
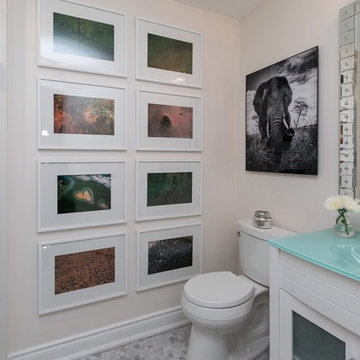
トロントにある中くらいなコンテンポラリースタイルのおしゃれなバスルーム (浴槽なし) (ガラス扉のキャビネット、白いキャビネット、アルコーブ型シャワー、分離型トイレ、グレーのタイル、大理石タイル、白い壁、大理石の床、一体型シンク、ガラスの洗面台、グレーの床、開き戸のシャワー、ターコイズの洗面カウンター) の写真
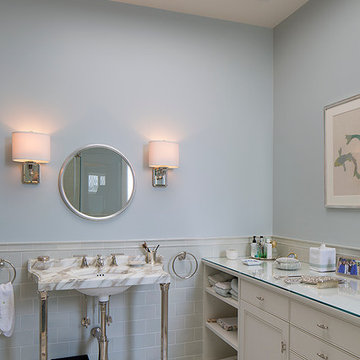
Eric Rorer Photography
サンフランシスコにあるラグジュアリーな広いトラディショナルスタイルのおしゃれなマスターバスルーム (ペデスタルシンク、インセット扉のキャビネット、白いキャビネット、ガラスの洗面台、猫足バスタブ、アルコーブ型シャワー、ビデ、グレーのタイル、セメントタイル、青い壁、大理石の床) の写真
サンフランシスコにあるラグジュアリーな広いトラディショナルスタイルのおしゃれなマスターバスルーム (ペデスタルシンク、インセット扉のキャビネット、白いキャビネット、ガラスの洗面台、猫足バスタブ、アルコーブ型シャワー、ビデ、グレーのタイル、セメントタイル、青い壁、大理石の床) の写真
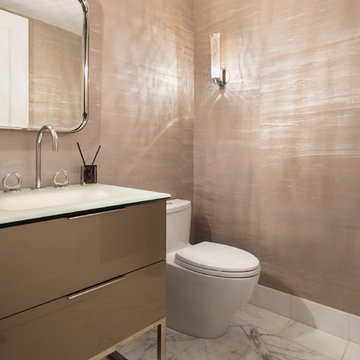
High in the sky deluxe renovation. New kitchen, master bathroom and powder room. New living/dining room and master bedroom furnishing.
ND Interiors is a full-service interior design studio based in Westchester County, New York. Our goal is to create timelessly stylish spaces that are in equal parts beautiful and functional.
Principal Designer Nancy Davilman embraces the philosophy that every good design choice comes from the dynamic relationship between client and designer.
Recognized for her keen eye and wide-ranging experience, Nancy builds every project upon these fundamentals:
An understanding of the client’s lifestyle at home;.
An appreciation for the client’s tastes, goals, time frame and budget; and
Consideration of the character and distinctiveness of the home.
The result is timelessly stylish spaces that are in equal parts beautiful and functional -- often featuring unexpected elements and one-of-a-kind finds from Nancy’s vast network of sources.
ND Interiors welcomes projects of all sizes.
浴室・バスルーム (ガラスの洗面台、大理石の床) の写真
3