浴室・バスルーム (ガラスの洗面台、猫足バスタブ、大理石の床) の写真
絞り込み:
資材コスト
並び替え:今日の人気順
写真 1〜8 枚目(全 8 枚)
1/4
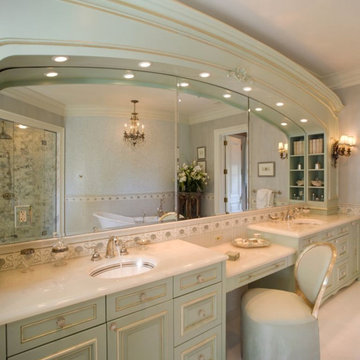
アトランタにある広いトランジショナルスタイルのおしゃれなマスターバスルーム (レイズドパネル扉のキャビネット、青いキャビネット、猫足バスタブ、アルコーブ型シャワー、白いタイル、ボーダータイル、ベージュの壁、大理石の床、ガラスの洗面台) の写真
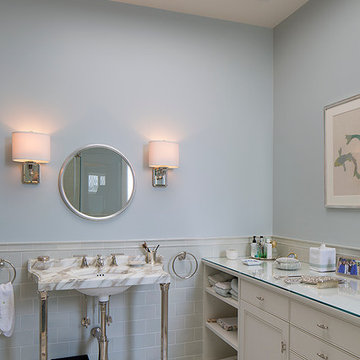
Eric Rorer Photography
サンフランシスコにあるラグジュアリーな広いトラディショナルスタイルのおしゃれなマスターバスルーム (ペデスタルシンク、インセット扉のキャビネット、白いキャビネット、ガラスの洗面台、猫足バスタブ、アルコーブ型シャワー、ビデ、グレーのタイル、セメントタイル、青い壁、大理石の床) の写真
サンフランシスコにあるラグジュアリーな広いトラディショナルスタイルのおしゃれなマスターバスルーム (ペデスタルシンク、インセット扉のキャビネット、白いキャビネット、ガラスの洗面台、猫足バスタブ、アルコーブ型シャワー、ビデ、グレーのタイル、セメントタイル、青い壁、大理石の床) の写真
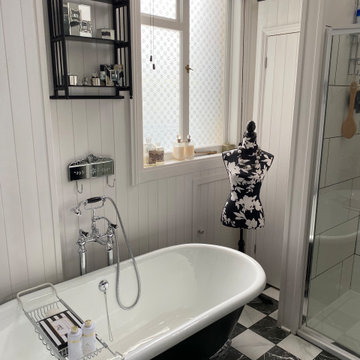
Listed building consent to change awkward spare bedroom into a master bathroom including the removal of a suspense celling and raised floor to accommodate a new drainage run.
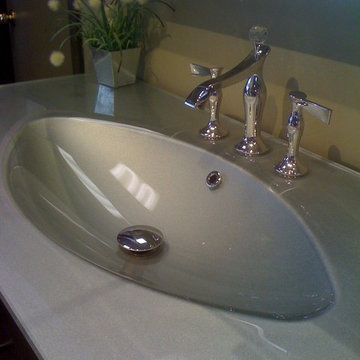
Glass Vanity sinktop. Very nice. Part of a Vancouver heritage home remodel project. This sink top came with the vanity. Customer opted for no backsplash.
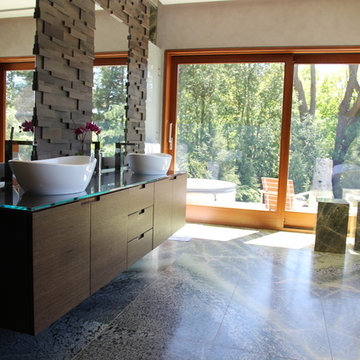
Architect: Giancarlo Garofalo
トロントにある巨大なコンテンポラリースタイルのおしゃれなマスターバスルーム (フラットパネル扉のキャビネット、中間色木目調キャビネット、猫足バスタブ、アルコーブ型シャワー、マルチカラーのタイル、石タイル、ベージュの壁、大理石の床、ベッセル式洗面器、ガラスの洗面台) の写真
トロントにある巨大なコンテンポラリースタイルのおしゃれなマスターバスルーム (フラットパネル扉のキャビネット、中間色木目調キャビネット、猫足バスタブ、アルコーブ型シャワー、マルチカラーのタイル、石タイル、ベージュの壁、大理石の床、ベッセル式洗面器、ガラスの洗面台) の写真
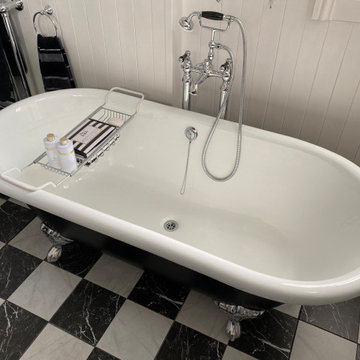
Listed building consent to change awkward spare bedroom into a master bathroom including the removal of a suspense celling and raised floor to accommodate a new drainage run.

Listed building consent to change awkward spare bedroom into a master bathroom including the removal of a suspense celling and raised floor to accommodate a new drainage run.
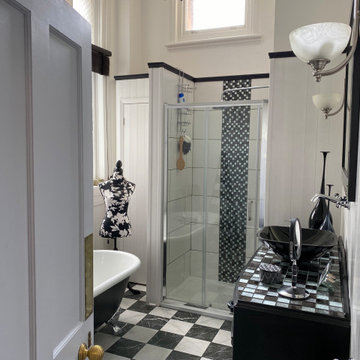
Listed building consent to change awkward spare bedroom into a master bathroom including the removal of a suspense celling and raised floor to accommodate a new drainage run.
浴室・バスルーム (ガラスの洗面台、猫足バスタブ、大理石の床) の写真
1