浴室・バスルーム (ガラスの洗面台、一体型シンク、ガラスタイル) の写真
絞り込み:
資材コスト
並び替え:今日の人気順
写真 1〜20 枚目(全 92 枚)
1/4
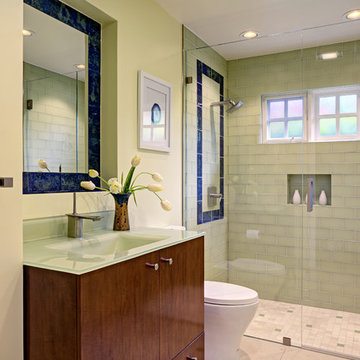
サンフランシスコにある小さなコンテンポラリースタイルのおしゃれなバスルーム (浴槽なし) (一体型シンク、フラットパネル扉のキャビネット、濃色木目調キャビネット、ガラスの洗面台、一体型トイレ 、緑のタイル、ガラスタイル、緑の壁、ライムストーンの床、開き戸のシャワー) の写真

Photo Credit: Betsy Bassett
ボストンにある高級な広いコンテンポラリースタイルのおしゃれなマスターバスルーム (青いキャビネット、置き型浴槽、一体型トイレ 、白いタイル、ガラスタイル、一体型シンク、ガラスの洗面台、ベージュの床、開き戸のシャワー、青い洗面カウンター、フラットパネル扉のキャビネット、アルコーブ型シャワー、グレーの壁、磁器タイルの床) の写真
ボストンにある高級な広いコンテンポラリースタイルのおしゃれなマスターバスルーム (青いキャビネット、置き型浴槽、一体型トイレ 、白いタイル、ガラスタイル、一体型シンク、ガラスの洗面台、ベージュの床、開き戸のシャワー、青い洗面カウンター、フラットパネル扉のキャビネット、アルコーブ型シャワー、グレーの壁、磁器タイルの床) の写真
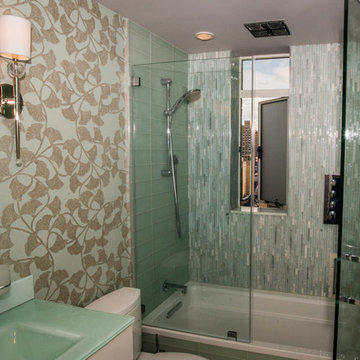
ニューヨークにあるお手頃価格の小さなコンテンポラリースタイルのおしゃれなバスルーム (浴槽なし) (白いキャビネット、アルコーブ型浴槽、シャワー付き浴槽 、分離型トイレ、青いタイル、緑のタイル、ガラスタイル、マルチカラーの壁、一体型シンク、ガラスの洗面台) の写真
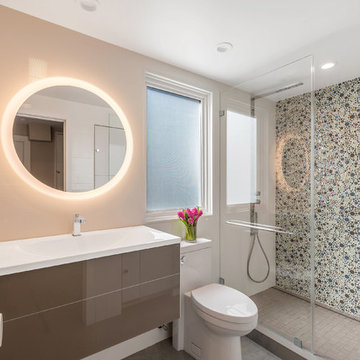
For a young family of four in Oakland’s Redwood Heights neighborhood we remodeled and enlarged one bathroom and created a second bathroom at the rear of the existing garage. This family of four was outgrowing their home but loved their neighborhood. They needed a larger bathroom and also needed a second bath on a different level to accommodate the fact that the mother gets ready for work hours before the others usually get out of bed. For the hard-working Mom, we created a new bathroom in the garage level, with luxurious finishes and fixtures to reward her for being the primary bread-winner in the family. Based on a circle/bubble theme we created a feature wall of circular tiles from Porcelanosa on the back wall of the shower and a used a round Electric Mirror at the vanity. Other luxury features of the downstairs bath include a Fanini MilanoSlim shower system, floating lacquer vanity and custom built in cabinets. For the upstairs bathroom, we enlarged the room by borrowing space from the adjacent closets. Features include a rectangular Electric Mirror, custom vanity and cabinets, wall-hung Duravit toilet and glass finger tiles.

When Barry Miller of Simply Baths, Inc. first met with these Danbury, CT homeowners, they wanted to transform their 1950s master bathroom into a modern, luxurious space. To achieve the desired result, we eliminated a small linen closet in the hallway. Adding a mere 3 extra square feet of space allowed for a comfortable atmosphere and inspiring features. The new master bath boasts a roomy 6-by-3-foot shower stall with a dual showerhead and four body jets. A glass block window allows natural light into the space, and white pebble glass tiles accent the shower floor. Just an arm's length away, warm towels and a heated tile floor entice the homeowners.
A one-piece clear glass countertop and sink is beautifully accented by lighted candles beneath, and the iridescent black tile on one full wall with coordinating accent strips dramatically contrasts the white wall tile. The contemporary theme offers maximum comfort and functionality. Not only is the new master bath more efficient and luxurious, but visitors tell the homeowners it belongs in a resort.
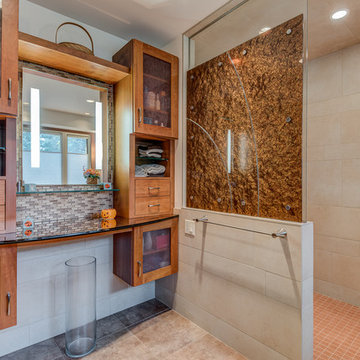
The glass infused fabric is displayed throughout this bathroom. As is the custom cabinetry with infused fabrix glass fronts and glass countertop.
Buras Photography
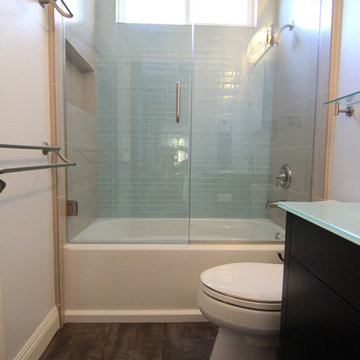
Andrei Damian
オレンジカウンティにある小さなコンテンポラリースタイルのおしゃれな浴室 (一体型シンク、フラットパネル扉のキャビネット、濃色木目調キャビネット、ガラスの洗面台、アルコーブ型浴槽、シャワー付き浴槽 、分離型トイレ、青いタイル、ガラスタイル、青い壁、磁器タイルの床) の写真
オレンジカウンティにある小さなコンテンポラリースタイルのおしゃれな浴室 (一体型シンク、フラットパネル扉のキャビネット、濃色木目調キャビネット、ガラスの洗面台、アルコーブ型浴槽、シャワー付き浴槽 、分離型トイレ、青いタイル、ガラスタイル、青い壁、磁器タイルの床) の写真
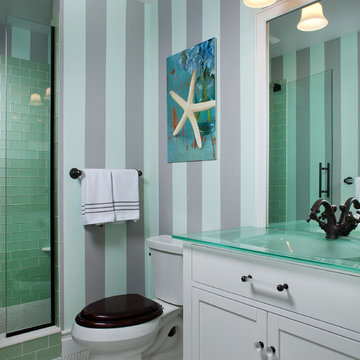
Advanced Photography Specialists
ポートランド(メイン)にあるお手頃価格の中くらいなビーチスタイルのおしゃれなバスルーム (浴槽なし) (インセット扉のキャビネット、白いキャビネット、アルコーブ型シャワー、分離型トイレ、緑のタイル、ガラスタイル、白い壁、モザイクタイル、一体型シンク、ガラスの洗面台、白い床、開き戸のシャワー) の写真
ポートランド(メイン)にあるお手頃価格の中くらいなビーチスタイルのおしゃれなバスルーム (浴槽なし) (インセット扉のキャビネット、白いキャビネット、アルコーブ型シャワー、分離型トイレ、緑のタイル、ガラスタイル、白い壁、モザイクタイル、一体型シンク、ガラスの洗面台、白い床、開き戸のシャワー) の写真
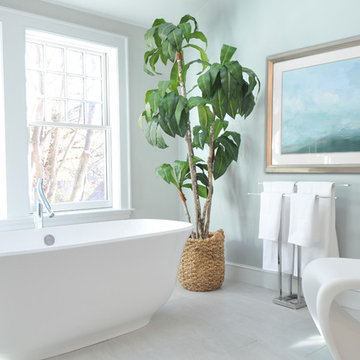
Photo Credit: Betsy Bassett
ボストンにある高級な広いコンテンポラリースタイルのおしゃれなマスターバスルーム (青いキャビネット、置き型浴槽、一体型トイレ 、白いタイル、ガラスタイル、一体型シンク、ガラスの洗面台、ベージュの床、開き戸のシャワー、青い洗面カウンター、フラットパネル扉のキャビネット、アルコーブ型シャワー、グレーの壁、磁器タイルの床) の写真
ボストンにある高級な広いコンテンポラリースタイルのおしゃれなマスターバスルーム (青いキャビネット、置き型浴槽、一体型トイレ 、白いタイル、ガラスタイル、一体型シンク、ガラスの洗面台、ベージュの床、開き戸のシャワー、青い洗面カウンター、フラットパネル扉のキャビネット、アルコーブ型シャワー、グレーの壁、磁器タイルの床) の写真
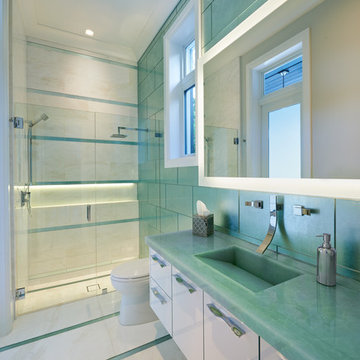
Contemporary pool bath with glass countertop, tile wall, high gloss cabinets and illuminated shower shelf.
Simon Dale Photography
マイアミにある高級な広いコンテンポラリースタイルのおしゃれなバスルーム (浴槽なし) (フラットパネル扉のキャビネット、白いキャビネット、アルコーブ型シャワー、一体型トイレ 、緑のタイル、ガラスタイル、緑の壁、大理石の床、一体型シンク、ガラスの洗面台、ターコイズの洗面カウンター) の写真
マイアミにある高級な広いコンテンポラリースタイルのおしゃれなバスルーム (浴槽なし) (フラットパネル扉のキャビネット、白いキャビネット、アルコーブ型シャワー、一体型トイレ 、緑のタイル、ガラスタイル、緑の壁、大理石の床、一体型シンク、ガラスの洗面台、ターコイズの洗面カウンター) の写真
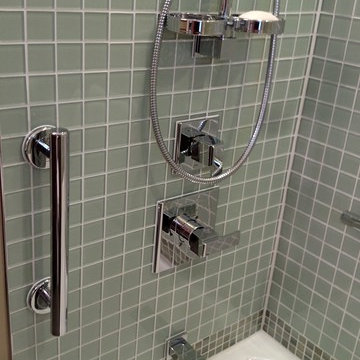
コロンバスにある中くらいなトラディショナルスタイルのおしゃれなバスルーム (浴槽なし) (濃色木目調キャビネット、アルコーブ型浴槽、アルコーブ型シャワー、緑のタイル、ガラスタイル、緑の壁、一体型シンク、ガラスの洗面台、シャワーカーテン) の写真
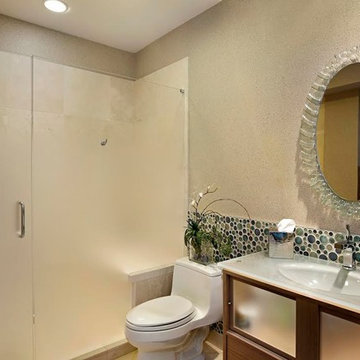
A bubbly backsplash in shades of blue is a fitting addition to this three-quarter bath. The mirror echos the theme with clear glass bubbles at the top and bottom of the oval.
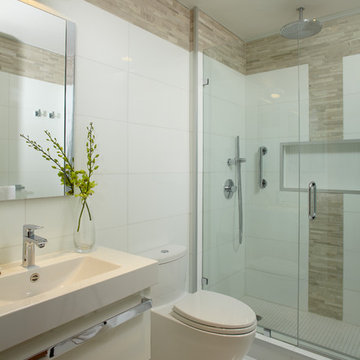
AVENTURA MAGAZINE selected our client’s Bath Club luxury 5000 Sf ocean front apartment in Miami Beach, to publish it in their issue and they Said:
Story by Linda Marx, Photography by Daniel Newcomb
Light & Bright!
…… I wanted more open space, light and a supreme airy feeling,” she says. “With the glass design making a statement, it quickly became the star of the show.”…….
….. To add texture and depth, Corredor custom created wood doors here, and in other areas of the home. They provide a nice contrast to the open Florida tropical feel. “I added character to the openness by using exotic cherry wood,” she says. “I repeated this throughout the home and it works well.”
Known for capturing the client’s vision while adding her own innovative twists, Corredor lightened the family room, giving it a contemporary and modern edge with colorful art and matching throw pillows on the sofas. She added a large beige leather ottoman as the center coffee table in the room. This round piece was punctuated with a bold-toned flowering plant atop. It effortlessly matches the pillows and colors of the contemporary canvas.
Miami,
Miami Interior Designers,
Miami Interior Designer,
Interior Designers Miami,
Interior Designer Miami,
Modern Interior Designers,
Modern Interior Designer,
Modern interior decorators,
Modern interior decorator,
Contemporary Interior Designers,
Contemporary Interior Designer,
Interior design decorators,
Interior design decorator,
Interior Decoration and Design,
Black Interior Designers,
Black Interior Designer,
Interior designer,
Interior designers,
Interior design decorators,
Interior design decorator,
Home interior designers,
Home interior designer,
Interior design companies,
Interior decorators,
Interior decorator,
Decorators,
Decorator,
Miami Decorators,
Miami Decorator,
Decorators Miami,
Decorator Miami,
Interior Design Firm,
Interior Design Firms,
Interior Designer Firm,
Interior Designer Firms,
Interior design,
Interior designs,
Home decorators,
Interior decorating Miami,
Best Interior Designers,
Interior design decorator,
Modern,
Pent house design,
white interiors,
Miami, South Miami, Miami Beach, South Beach, Williams Island, Sunny Isles, Surfside, Fisher Island, Aventura, Brickell, Brickell Key, Key Biscayne, Coral Gables, CocoPlum, Coconut Grove, Pinecrest, Miami Design District, Golden Beach, Downtown Miami, Miami Interior Designers, Miami Interior Designer, Interior Designers Miami, Modern Interior Designers, Modern Interior Designer, Modern interior decorators, Contemporary Interior Designers, Interior decorators, Interior decorator , Interior designer, Interior designers, Luxury, modern, best, unique, real estate, decor
J Design Group – Miami Interior Design Firm – Modern – Contemporary
Contact us: (305) 444-4611
http://www.JDesignGroup.com
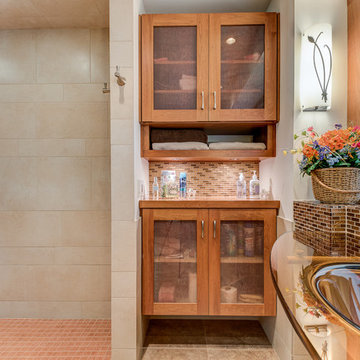
This bathroom plays with both Contemporary and Craftsmen concepts. Detail elements include the following: Gorgeous glass vanity that sits atop polished nickel piping with matching faucet. Glass backspash shelf, Cherry cabinetry with custom made fabric infused glass fronts. Lighting to include underlit cabinetry and recessed lighting in ceiling. Motorized mirror mechanism allowing mirror to descend down into glass shelf and pleated levolor blinds which accend up the window.
Buras Photography
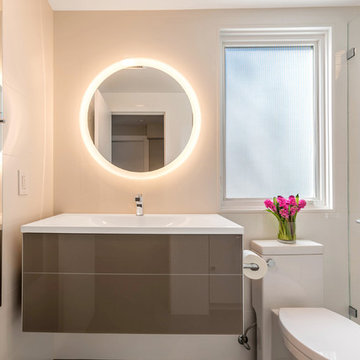
For a young family of four in Oakland’s Redwood Heights neighborhood we remodeled and enlarged one bathroom and created a second bathroom at the rear of the existing garage. This family of four was outgrowing their home but loved their neighborhood. They needed a larger bathroom and also needed a second bath on a different level to accommodate the fact that the mother gets ready for work hours before the others usually get out of bed. For the hard-working Mom, we created a new bathroom in the garage level, with luxurious finishes and fixtures to reward her for being the primary bread-winner in the family. Based on a circle/bubble theme we created a feature wall of circular tiles from Porcelanosa on the back wall of the shower and a used a round Electric Mirror at the vanity. Other luxury features of the downstairs bath include a Fanini MilanoSlim shower system, floating lacquer vanity and custom built in cabinets. For the upstairs bathroom, we enlarged the room by borrowing space from the adjacent closets. Features include a rectangular Electric Mirror, custom vanity and cabinets, wall-hung Duravit toilet and glass finger tiles.
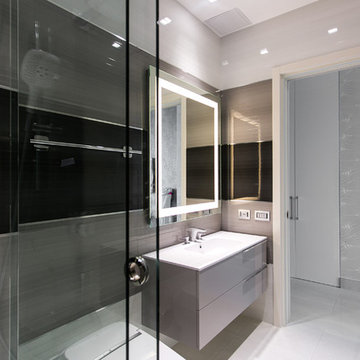
マイアミにある中くらいなコンテンポラリースタイルのおしゃれな浴室 (フラットパネル扉のキャビネット、グレーのキャビネット、アルコーブ型シャワー、一体型トイレ 、黒いタイル、茶色いタイル、グレーのタイル、ガラスタイル、磁器タイルの床、一体型シンク、ガラスの洗面台) の写真
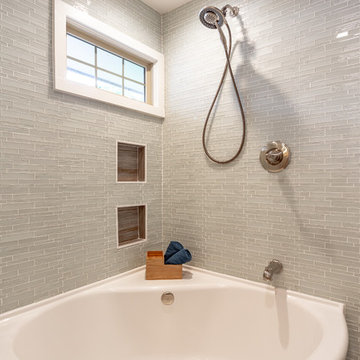
カンザスシティにある高級な広いトランジショナルスタイルのおしゃれなマスターバスルーム (ガラス扉のキャビネット、濃色木目調キャビネット、コーナー型浴槽、シャワー付き浴槽 、分離型トイレ、グレーのタイル、ガラスタイル、ベージュの壁、磁器タイルの床、一体型シンク、ガラスの洗面台、ベージュの床、シャワーカーテン、青い洗面カウンター) の写真
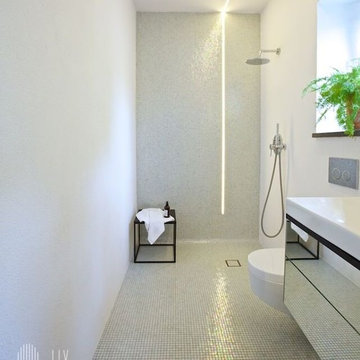
Michał Mrowiec
他の地域にあるインダストリアルスタイルのおしゃれな浴室 (白い壁、モザイクタイル、ガラス扉のキャビネット、中間色木目調キャビネット、コーナー設置型シャワー、壁掛け式トイレ、白いタイル、ガラスタイル、一体型シンク、ガラスの洗面台) の写真
他の地域にあるインダストリアルスタイルのおしゃれな浴室 (白い壁、モザイクタイル、ガラス扉のキャビネット、中間色木目調キャビネット、コーナー設置型シャワー、壁掛け式トイレ、白いタイル、ガラスタイル、一体型シンク、ガラスの洗面台) の写真
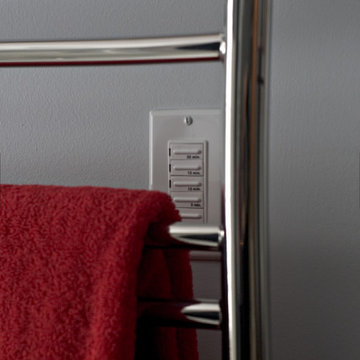
When Barry Miller of Simply Baths, Inc. first met with these Danbury, CT homeowners, they wanted to transform their 1950s master bathroom into a modern, luxurious space. To achieve the desired result, we eliminated a small linen closet in the hallway. Adding a mere 3 extra square feet of space allowed for a comfortable atmosphere and inspiring features. The new master bath boasts a roomy 6-by-3-foot shower stall with a dual showerhead and four body jets. A glass block window allows natural light into the space, and white pebble glass tiles accent the shower floor. Just an arm's length away, warm towels and a heated tile floor entice the homeowners.
A one-piece clear glass countertop and sink is beautifully accented by lighted candles beneath, and the iridescent black tile on one full wall with coordinating accent strips dramatically contrasts the white wall tile. The contemporary theme offers maximum comfort and functionality. Not only is the new master bath more efficient and luxurious, but visitors tell the homeowners it belongs in a resort.
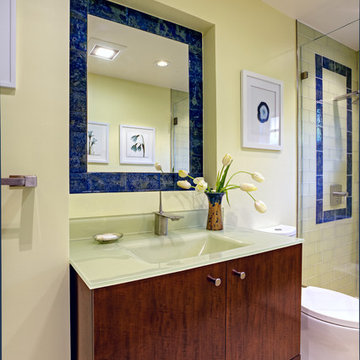
サンフランシスコにある小さなコンテンポラリースタイルのおしゃれなバスルーム (浴槽なし) (フラットパネル扉のキャビネット、濃色木目調キャビネット、ガラスの洗面台、一体型シンク、一体型トイレ 、緑の壁、ライムストーンの床、緑のタイル、ガラスタイル、ベージュの床) の写真
浴室・バスルーム (ガラスの洗面台、一体型シンク、ガラスタイル) の写真
1