浴室・バスルーム (ガラスの洗面台、一体型シンク、磁器タイルの床) の写真
絞り込み:
資材コスト
並び替え:今日の人気順
写真 1〜20 枚目(全 314 枚)
1/4

ニューヨークにあるお手頃価格の小さなモダンスタイルのおしゃれなマスターバスルーム (家具調キャビネット、淡色木目調キャビネット、アルコーブ型シャワー、分離型トイレ、ベージュのタイル、磁器タイル、白い壁、磁器タイルの床、一体型シンク、ガラスの洗面台、ベージュの床、開き戸のシャワー、白い洗面カウンター、シャワーベンチ、洗面台1つ、フローティング洗面台) の写真
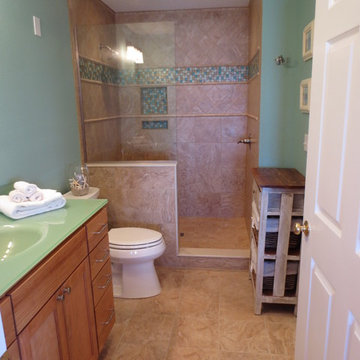
Asia Evans Artistry
Cabinets & Flooring provided by Heather Dean Thomas at Kellogg Design Center, Nags Head, NC
他の地域にある小さなビーチスタイルのおしゃれなマスターバスルーム (一体型シンク、シェーカースタイル扉のキャビネット、中間色木目調キャビネット、ガラスの洗面台、オープン型シャワー、分離型トイレ、青いタイル、青い壁、磁器タイルの床) の写真
他の地域にある小さなビーチスタイルのおしゃれなマスターバスルーム (一体型シンク、シェーカースタイル扉のキャビネット、中間色木目調キャビネット、ガラスの洗面台、オープン型シャワー、分離型トイレ、青いタイル、青い壁、磁器タイルの床) の写真

Elegant guest bathroom with gold and white tiles. Luxurious design and unmatched craftsmanship by Paradise City inc
マイアミにある高級な小さなミッドセンチュリースタイルのおしゃれなバスルーム (浴槽なし) (フラットパネル扉のキャビネット、ベージュのキャビネット、アルコーブ型浴槽、シャワー付き浴槽 、壁掛け式トイレ、白いタイル、セラミックタイル、白い壁、磁器タイルの床、一体型シンク、ガラスの洗面台、白い床、シャワーカーテン、ベージュのカウンター、トイレ室、洗面台1つ、フローティング洗面台、格子天井) の写真
マイアミにある高級な小さなミッドセンチュリースタイルのおしゃれなバスルーム (浴槽なし) (フラットパネル扉のキャビネット、ベージュのキャビネット、アルコーブ型浴槽、シャワー付き浴槽 、壁掛け式トイレ、白いタイル、セラミックタイル、白い壁、磁器タイルの床、一体型シンク、ガラスの洗面台、白い床、シャワーカーテン、ベージュのカウンター、トイレ室、洗面台1つ、フローティング洗面台、格子天井) の写真

This award winning small master bathroom has porcelain tiles with a warm Carrara look that creates a light, airy look. Stainless steel tiles create a horizontal rhythm and match the brushed nickle hardware. River rock on the shower floor massage feet while providing a nonskid surface. The custom vanity offers maximum storage space; the recessed medicine cabinet has an interior light that automatically turns on as well as an outlet shelf for charging shavers and toothbrushes.
Photography Lauren Hagerstrom

Photo Credit: Betsy Bassett
ボストンにある高級な広いコンテンポラリースタイルのおしゃれなマスターバスルーム (青いキャビネット、置き型浴槽、一体型トイレ 、白いタイル、ガラスタイル、一体型シンク、ガラスの洗面台、ベージュの床、開き戸のシャワー、青い洗面カウンター、フラットパネル扉のキャビネット、アルコーブ型シャワー、グレーの壁、磁器タイルの床) の写真
ボストンにある高級な広いコンテンポラリースタイルのおしゃれなマスターバスルーム (青いキャビネット、置き型浴槽、一体型トイレ 、白いタイル、ガラスタイル、一体型シンク、ガラスの洗面台、ベージュの床、開き戸のシャワー、青い洗面カウンター、フラットパネル扉のキャビネット、アルコーブ型シャワー、グレーの壁、磁器タイルの床) の写真

Ballroom Baths & Home Design: Basket Weave Bath
オースティンにある広いコンテンポラリースタイルのおしゃれなバスルーム (浴槽なし) (ガラス扉のキャビネット、濃色木目調キャビネット、アルコーブ型浴槽、シャワー付き浴槽 、分離型トイレ、白いタイル、磁器タイル、白い壁、磁器タイルの床、一体型シンク、ガラスの洗面台、白い床、開き戸のシャワー、青い洗面カウンター) の写真
オースティンにある広いコンテンポラリースタイルのおしゃれなバスルーム (浴槽なし) (ガラス扉のキャビネット、濃色木目調キャビネット、アルコーブ型浴槽、シャワー付き浴槽 、分離型トイレ、白いタイル、磁器タイル、白い壁、磁器タイルの床、一体型シンク、ガラスの洗面台、白い床、開き戸のシャワー、青い洗面カウンター) の写真
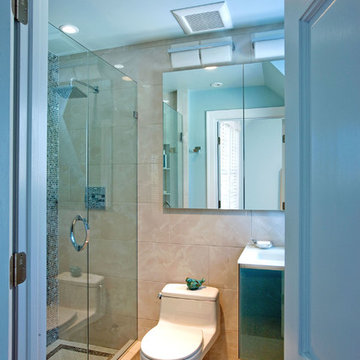
Everything about this bathroom was small, including the amount of storage. The homeowner’s wanted a new design for their Master Bathroom that would create the illusion of a larger space. With a sloped ceiling and a small footprint that could not be enlarged, Mary Maney had quite a challenge to meet all the storage needs that the homeowner’s requested. A fresh, contemporary color palette and contemporary designs for the plumbing fixtures were a must.
To give the illusion of a larger space, a large format porcelain tile that looks like a natural white marble was selected for the floor and runs up one entire wall of the bathroom. A frameless shower door was added to give a clear view of the new tiled shower and shows off the iridescent glass tile on the back wall. The glass tile adds a glitzy shimmer to the room. A soft, blue paint color was selected for the walls and ceiling to coordinate with the tile.
To open up the floor space as much as possible, a compact toilet was installed and a contemporary wall mounted vanity in a beautiful blue tone that accents the shower tile nicely. The floating vanity has one large drawer that pulls out and has hidden compartments and an electrical supply for a hair dryer and other hair care tools. Two side by-side recessed medicine cabinets visually open up the room and gain additional storage for make-up and hair care products.
This Master Bathroom may be small in square footage, but it is now big on storage. With the soft blue and white color palette, the space is refreshing and the sleek contemporary plumbing fixtures add the element of contemporary design the homeowner’s were looking to achieve.

This inviting bath is ingenious with its creative floor plan and use of materials. The owners requested that this space be functional but also distinctive and artistic. They didn’t want plain Jane.
The remodel started with moving some walls and adding a skylight. Prior it was without windows and had poor ventilation. The skylight lets in natural light and fresh air. It operates with a remote, when it rains, it closes automatically with its solar powered sensor. Since the space is small and they needed a full bathroom, making the room feel large was an important part of the design layout.
To achieve a broad visual footprint for the small space and open feel many pieces were raised off the floor. To start a wall hung vanity was installed which looks like its floating. The vanity has glass laminated panels and doors. Fabric was laminated in the glass for a one-of-kind surface. The countertop and sink are molded from one piece of glass. A high arc faucet was used to enhance the sleek look of the vanity. Above sconces that look like rock crystals are on either side of a recessed medicine cabinet with a large mirror. All these features increase the open feel of the bathroom.
Keeping with the plan a wall hung toilet was used. The new toilet also includes a washlet with an array of automatic features that are fun and functional such as a night light, auto flush and more. The floor is always toasty warm with in-floor heating that even reaching into the shower.
Currently, a simple console table has been placed with artwork above it. Later a wall hung cabinet will be installed for some extra storage.
The shower is generous in size and comfort. An enjoyable feature is that a folding bench was include in the plan. The seat can be up or down when needed with ease. It also has a hand shower and its own set of controls conveniently close at hand to use while sitting. The bench is made of teak (warm to sit on, and easy care). A convenient niche with shelves can accommodate numerous items. The glass door is wide for easy access with a curbless entry and an infinity drain was used so the floor seamlessly blends with the rest of this space.
All the finishes used are distinctive. Zebrano Marble, a very striking stone with rivers of veining, accents the vanity and a wall in the shower. The floor tile is a porcelain tile that mimics the look of leather, with a very tactile look and feel. The other tile used has a unique geometric pattern that compliments the other materials exquisitely.
With thoughtful design and planning this space feels open, and uniquely personal to the homeowners.
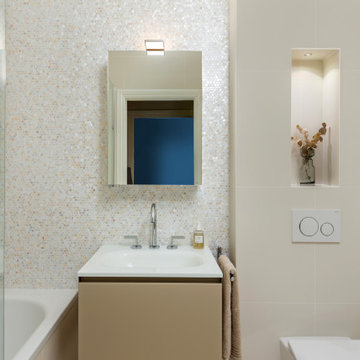
Contemporary neutral London bathroom with no natural light
ロンドンにある高級な小さなモダンスタイルのおしゃれな浴室 (ガラス扉のキャビネット、ベージュのキャビネット、ドロップイン型浴槽、シャワー付き浴槽 、壁掛け式トイレ、ベージュのタイル、モザイクタイル、ベージュの壁、磁器タイルの床、一体型シンク、ガラスの洗面台、ベージュの床、開き戸のシャワー、白い洗面カウンター、ニッチ、洗面台1つ、フローティング洗面台、折り上げ天井) の写真
ロンドンにある高級な小さなモダンスタイルのおしゃれな浴室 (ガラス扉のキャビネット、ベージュのキャビネット、ドロップイン型浴槽、シャワー付き浴槽 、壁掛け式トイレ、ベージュのタイル、モザイクタイル、ベージュの壁、磁器タイルの床、一体型シンク、ガラスの洗面台、ベージュの床、開き戸のシャワー、白い洗面カウンター、ニッチ、洗面台1つ、フローティング洗面台、折り上げ天井) の写真
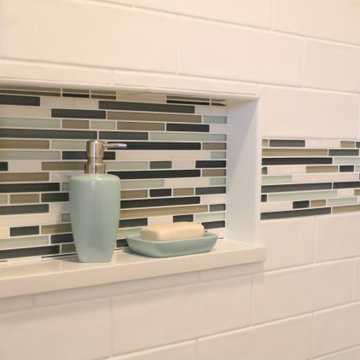
Another Beautiful Masterbath Shower Remodel successfully completed with White Subway Tile and Glass Mosaic that was followed through with Shower Niche with a quartz shelf for a clean look.
Clients Testimony: "I walked into French Creek Designs ...we were off on a very positive and fun project to remodel 2 bathrooms. French Creek worked well with the installers to make my dream a reality. I really appreciate the decorating advice and the professional service that I received!"
French Creek Designs Kitchen & Bath Design Studio - where selections begin. Let us design and dream with you. Overwhelmed on where to start that home improvement, kitchen or bath project? Let our designers sit down with you and take the overwhelming out of the picture and assist in choosing your materials. Whether new construction, full remodel or just a partial remodel we can help you to make it an enjoyable experience to design your dream space. Call to schedule your free design consultation today with one of our exceptional designers 307-337-4500.
French Creek Designs Inspiration Project Completed and showcased for our customer. We appreciate you and thank you.
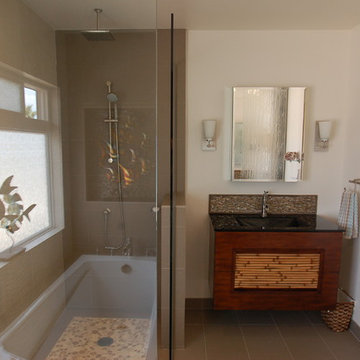
サンディエゴにある中くらいなトランジショナルスタイルのおしゃれなマスターバスルーム (フラットパネル扉のキャビネット、濃色木目調キャビネット、ベージュのタイル、セラミックタイル、ガラスの洗面台、ドロップイン型浴槽、アルコーブ型シャワー、一体型トイレ 、白い壁、磁器タイルの床、一体型シンク) の写真
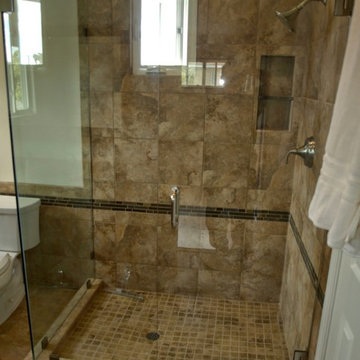
ロサンゼルスにある中くらいなトランジショナルスタイルのおしゃれなバスルーム (浴槽なし) (コーナー設置型シャワー、分離型トイレ、茶色いタイル、磁器タイル、白い壁、磁器タイルの床、一体型シンク、ガラスの洗面台、茶色い床、開き戸のシャワー、グリーンの洗面カウンター) の写真
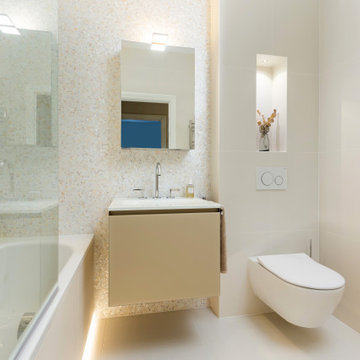
Contemporary neutral London bathroom with no natural light
ロンドンにある高級な小さなコンテンポラリースタイルのおしゃれな浴室 (ベージュのキャビネット、ドロップイン型浴槽、シャワー付き浴槽 、壁掛け式トイレ、ベージュのタイル、モザイクタイル、ベージュの壁、磁器タイルの床、一体型シンク、ガラスの洗面台、ベージュの床、開き戸のシャワー、白い洗面カウンター、ニッチ、洗面台1つ、フローティング洗面台、折り上げ天井、フラットパネル扉のキャビネット) の写真
ロンドンにある高級な小さなコンテンポラリースタイルのおしゃれな浴室 (ベージュのキャビネット、ドロップイン型浴槽、シャワー付き浴槽 、壁掛け式トイレ、ベージュのタイル、モザイクタイル、ベージュの壁、磁器タイルの床、一体型シンク、ガラスの洗面台、ベージュの床、開き戸のシャワー、白い洗面カウンター、ニッチ、洗面台1つ、フローティング洗面台、折り上げ天井、フラットパネル扉のキャビネット) の写真
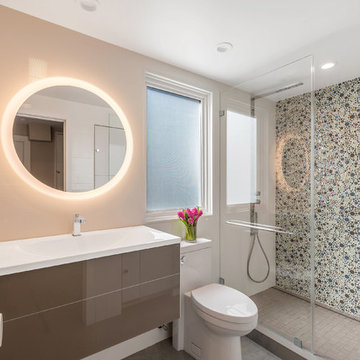
For a young family of four in Oakland’s Redwood Heights neighborhood we remodeled and enlarged one bathroom and created a second bathroom at the rear of the existing garage. This family of four was outgrowing their home but loved their neighborhood. They needed a larger bathroom and also needed a second bath on a different level to accommodate the fact that the mother gets ready for work hours before the others usually get out of bed. For the hard-working Mom, we created a new bathroom in the garage level, with luxurious finishes and fixtures to reward her for being the primary bread-winner in the family. Based on a circle/bubble theme we created a feature wall of circular tiles from Porcelanosa on the back wall of the shower and a used a round Electric Mirror at the vanity. Other luxury features of the downstairs bath include a Fanini MilanoSlim shower system, floating lacquer vanity and custom built in cabinets. For the upstairs bathroom, we enlarged the room by borrowing space from the adjacent closets. Features include a rectangular Electric Mirror, custom vanity and cabinets, wall-hung Duravit toilet and glass finger tiles.
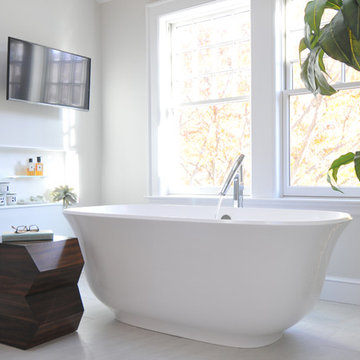
Photo Credit: Betsy Bassett
ボストンにある高級な広いコンテンポラリースタイルのおしゃれなマスターバスルーム (青いキャビネット、置き型浴槽、一体型トイレ 、白いタイル、ガラスタイル、一体型シンク、ガラスの洗面台、ベージュの床、開き戸のシャワー、青い洗面カウンター、フラットパネル扉のキャビネット、アルコーブ型シャワー、グレーの壁、磁器タイルの床) の写真
ボストンにある高級な広いコンテンポラリースタイルのおしゃれなマスターバスルーム (青いキャビネット、置き型浴槽、一体型トイレ 、白いタイル、ガラスタイル、一体型シンク、ガラスの洗面台、ベージュの床、開き戸のシャワー、青い洗面カウンター、フラットパネル扉のキャビネット、アルコーブ型シャワー、グレーの壁、磁器タイルの床) の写真
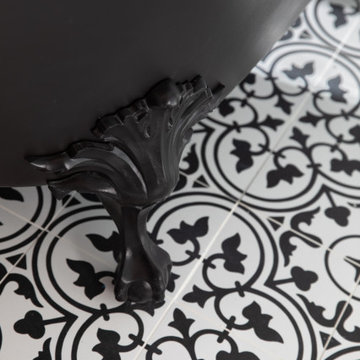
The claw-foot tub, popular in the late 19th and early 20th centuries, can be used in both antique and modern bathroom designs today.
The floor tile and tub add nostalgia and authenticity to the contemporary space.
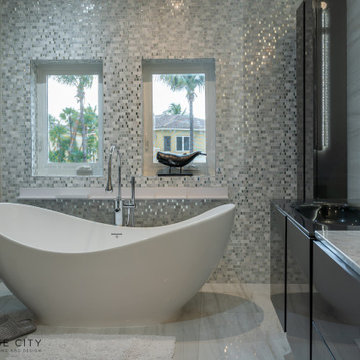
Complete renovation of the master bedroom
マイアミにある高級な広いコンテンポラリースタイルのおしゃれなマスターバスルーム (フラットパネル扉のキャビネット、グレーのキャビネット、置き型浴槽、コーナー設置型シャワー、ビデ、白いタイル、磁器タイル、白い壁、磁器タイルの床、一体型シンク、ガラスの洗面台、白い床、引戸のシャワー、黒い洗面カウンター、ニッチ、洗面台2つ、フローティング洗面台) の写真
マイアミにある高級な広いコンテンポラリースタイルのおしゃれなマスターバスルーム (フラットパネル扉のキャビネット、グレーのキャビネット、置き型浴槽、コーナー設置型シャワー、ビデ、白いタイル、磁器タイル、白い壁、磁器タイルの床、一体型シンク、ガラスの洗面台、白い床、引戸のシャワー、黒い洗面カウンター、ニッチ、洗面台2つ、フローティング洗面台) の写真

他の地域にある高級な中くらいなエクレクティックスタイルのおしゃれなマスターバスルーム (オープンシェルフ、白いキャビネット、置き型浴槽、オープン型シャワー、一体型トイレ 、緑のタイル、サブウェイタイル、緑の壁、磁器タイルの床、一体型シンク、ガラスの洗面台、緑の床、オープンシャワー、白い洗面カウンター、ニッチ、洗面台1つ、独立型洗面台、壁紙) の写真
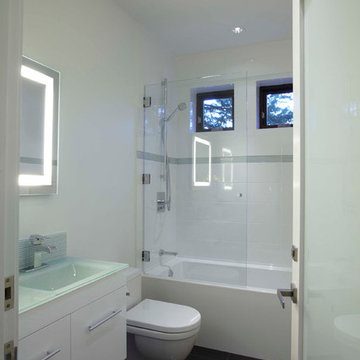
Nestled into the trees, the simple forms of this home seem one with nature. Designed to collect rainwater and exhaust the home’s warm air in the summer, the double-incline roof is defined by exposed beams of beautiful Douglas fir. The Original plan was designed with a growing family in mind, but also works well for this client’s destination location and entertaining guests. The 3 bedroom, 3 bath home features en suite bedrooms on both floors. In the great room, an operable wall of glass opens the house onto a shaded deck, with spectacular views of Center Bay on Gambier Island. Above - the peninsula sitting area is the perfect tree-fort getaway, for conversation and relaxing. Open to the fireplace below and the trees beyond, it is an ideal go-away place to inspire and be inspired.
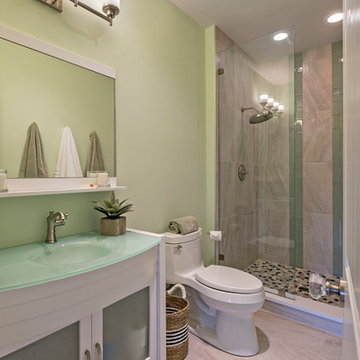
マイアミにある中くらいなトランジショナルスタイルのおしゃれな浴室 (ガラス扉のキャビネット、白いキャビネット、アルコーブ型シャワー、一体型トイレ 、磁器タイル、緑の壁、磁器タイルの床、一体型シンク、ガラスの洗面台) の写真
浴室・バスルーム (ガラスの洗面台、一体型シンク、磁器タイルの床) の写真
1